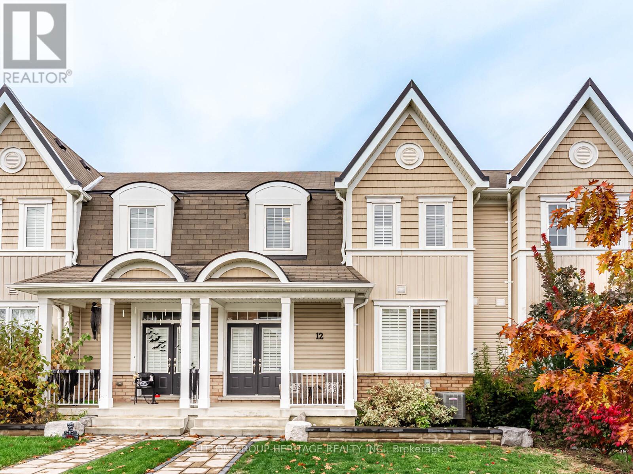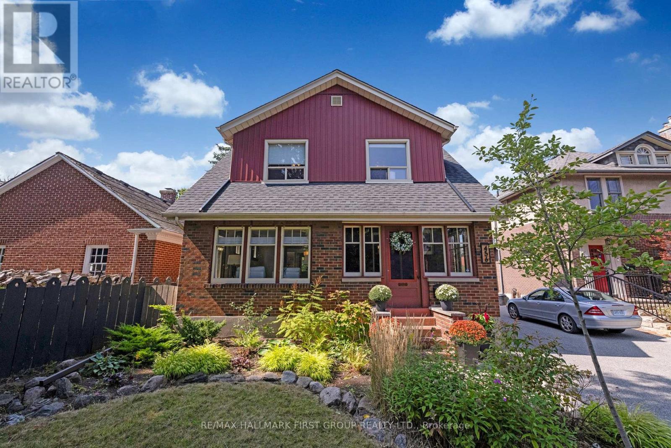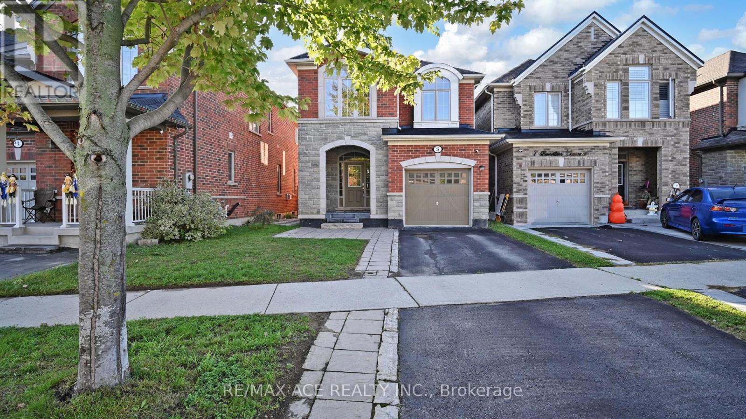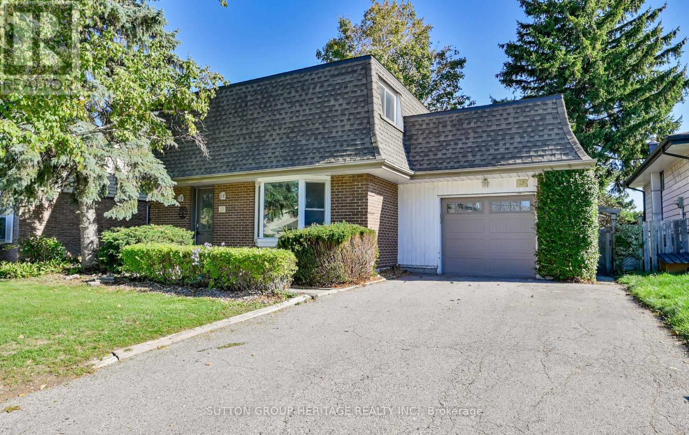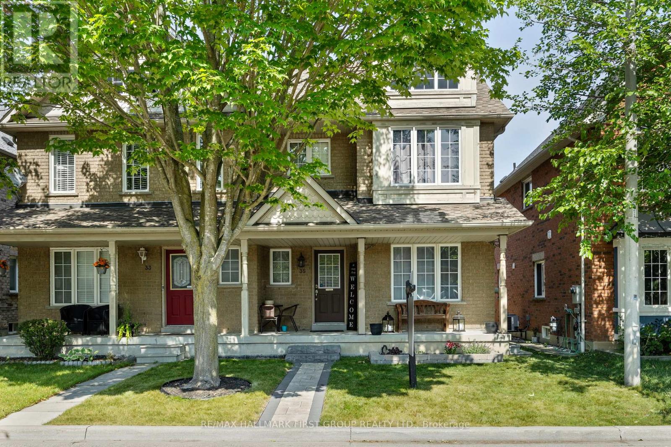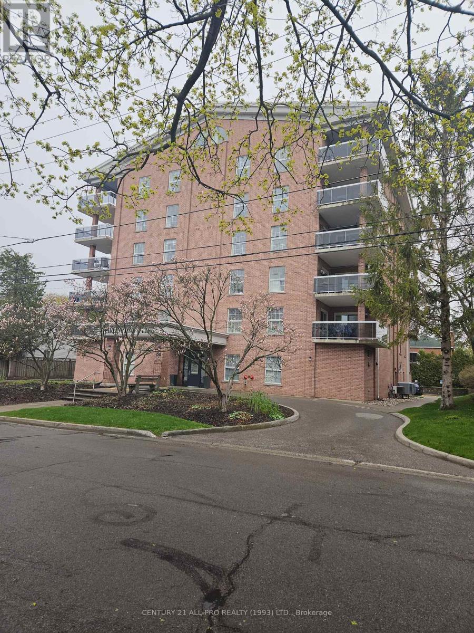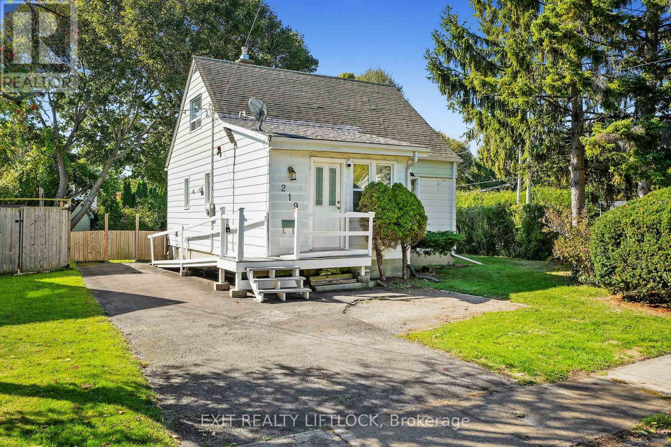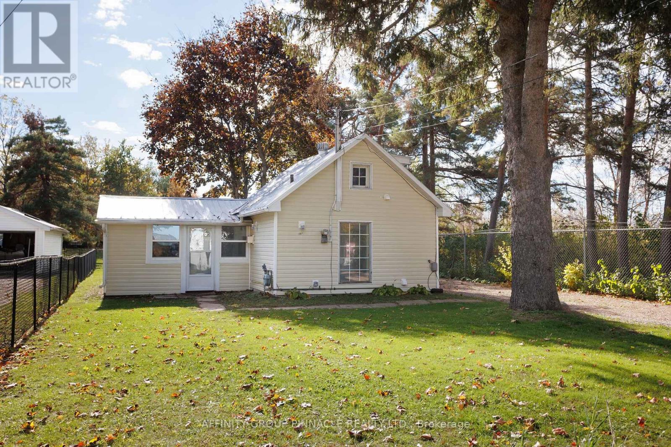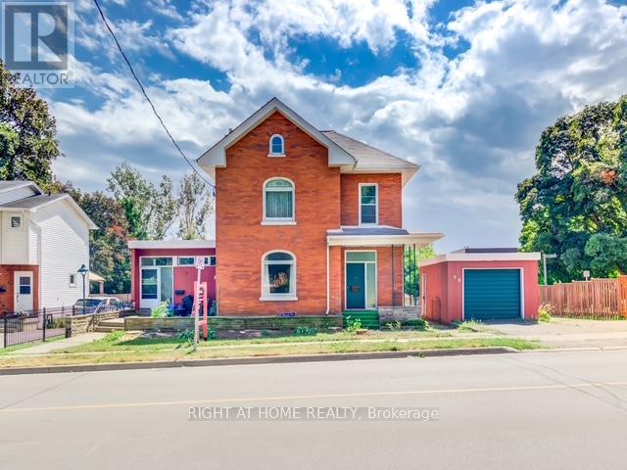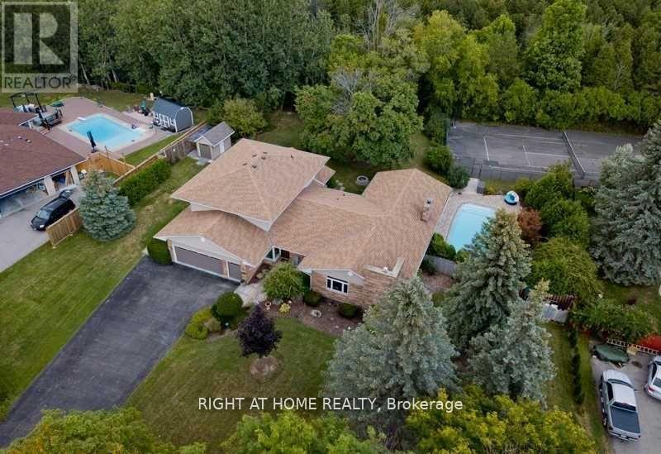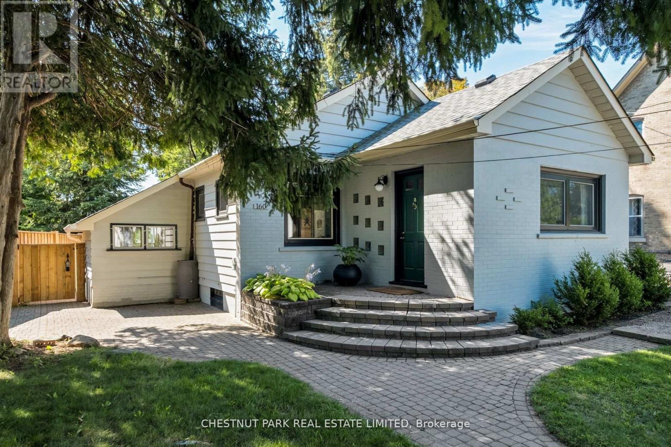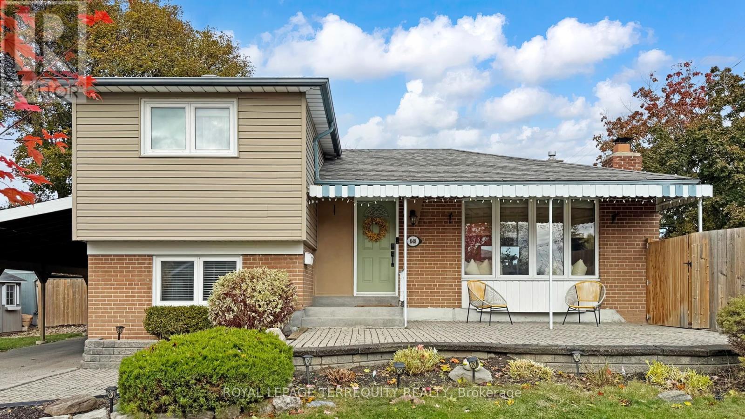12 Aller Park Way
Whitby, Ontario
Step into Luxury and Style...Welcome home to this stunning 3-bedroom, 2.5 bath residence that perfectly blends contemporary design with modern comfort. From the moment you enter, you'll be greeted by an open-concept layout that seamlessly connects the upgraded kitchen, dining area, and bright, inviting living spaces-perfect for both everyday living and entertaining. Upstairs, retreat to your spacious primary suite, featuring a beautifully finished ensuite and a large walk-in closet with custom closet organizers, for all your storage needs. Every detail has been thoughtfully curated, with designer finishes, high-end upgrades, and refined touches throughout. Nestled in a highly desirable neighbourhood, you'll love being close to parks, schools, shopping, and local amenities. This home truly checks all the boxes-schedule your private showing today and make it yours! (id:61476)
456 Mary Street N
Oshawa, Ontario
Welcome To This Rare And Timeless Connaught Park Gem, Circa 1924, Tucked Away In The Highly Sought-After Olde Simcoe Heights Neighbourhood Of Oshawa. Blending Historic Character With Thoughtful Modern Updates, This Home Perfectly Balances Charm And Function. Step Inside This Inviting 4-Bedroom Family Home, Rich With Original Details Like Hardwood Floors, High Baseboards, And Intricate Wood Trim. The Bright Living Room With A Sunlit Front Parlour Offers A Warm Space To Unwind, While The Adjoining Dining Room Provides The Perfect Setting For Gatherings And Celebrations.Meticulously Cared For Over The Years, This Home Offers Generous Space On Every Level. Upstairs, Four Large Bedrooms Provide Comfort And Flexibility For Growing Families. The Partly Finished Basement Adds Valuable Living Space With A Recreation Room, Additional Bedroom, And 3-Piece BathIdeal For A Home Office Or Guest Suite. Outside, A Spacious Deck Overlooks The Large Backyard, Perfect For Entertaining, Outdoor Dining, Or Watching The Kids Play. A Rear Gate Offers Direct Access To A City Walkway Leading To Dr. S.J. Phillips School, A Dream Setup For Young Families. The Detached Garage Provides Excellent Storage Or Workspace For Hobbyists.This Is A Rare Opportunity To Own A Piece Of Oshawas Heritage On A Premium Lot In A Welcoming, Family-Friendly Community. Enjoy The Convenience Of Being Steps From Top-Rated Schools Like Oneill, Parks, Trails, Costco, And Every Amenity.Enjoy Nearby Attractions Like Parkwood Estate, And Easy Access To Lakeridge Health. (id:61476)
5 Beverton Crescent
Ajax, Ontario
Immaculate!!! Rare Find!!! Show Stopper!!! Finally Has Arrived. Stunning Open Concept All Brick and Stone Detached Home Built By Prestigious Marshall Home In Northwest Ajax. This Cardinal Model Offers Platinum Upgrades, Granite Counters, Upgraded Appliances, Pot Lights Throughout, 9 Ft Ceiling On Main Floor And Tray Ceiling In Primary Bedroom. The Loft On The 2nd Level Is Perfect For Your Home Office. This Home Is Equipped With Surround Sound Home Theatre Wiring On Main Level And 5 Data Jacks Throughout. Easy Access From Garage Entry Door To House For Added Convenience. Legal Permit Approved Separate Side Entrance To Basement. Fully Finished Basement With 2 Bedrooms, Living/Dining/Rec Area And A 3 Pc Washroom. Pot Lights Thru Out Basement. Conveniently Located Around Shopping Centers, Public Transit, Not To Mention Its Proximity To Schools. One off Ajax's Most Family Oriented Neighborhoods! Right Next To Dollarama, Gas Station, Bank, Fitness Center, Restaurants, Grocery, Golf Courses & The List Goes On And On...All Within Moments Away. One Just Cannot Ask For A More Better & Convenient Location Than This (id:61476)
29 Glenmount Court
Whitby, Ontario
Why Go For A Townhouse When You Can Have A Detached Instead?? This 4 Bedroom Detached Home Is Nestled At The End Of A Quiet, Family-Friendly Court In A Desirable Mature West Lynde Neighbourhood. A Perfect Start For First-Time Buyers Or Young Families Looking For Room To Grow. Step Inside And Be Greeted By Living Room With The Huge West Exposure Bay Window (Replaced 2025) Filling The Space With Natural Light. The Heart Of The Home Is The Renovated "Down-To-The-Studs" Custom Kitchen. It Features Ample Quartz Counters, Potlights, Plenty Of Pantry-Sized Cabinets, A Large Breakfast Bar And Additional Eat-In Area, And A Coffee/Wine Bar. Truly A Must-See! Head Up To The Newly Carpeted (September 2025) Second Floor And Find 4 Bedrooms, Updated Main Bathroom (2020) And A Good-Sized Primary Bedroom With 3-Piece Ensuite. The Separate Side Entrance Leads Directly To The Basement Which Many Similar Houses Around Have Converted Into In-law Suites For Multi-Generational Living Or Basement Apartments With Rental Potential. Even Now, It Provides A Great Finished Rec Space Loaded With Potential To Add Your Own Touch! Step Outside To A Private Backyard Escape With Mature Trees Including Sugar Maples That Can And Have Been Tapped For Maple Syrup Making! Don't Miss That There Is A Full-Sized Garage Door Into The Backyard Allowing Easy Storage And Access To And From The Garage. Amazing Location For Commuters Where You Are Just A Few Minutes To 412/401 Access, And A 7-Minute Drive To Whitby GO Station! Come And See All This Property Has To Offer Today. (id:61476)
35 Salt Drive
Ajax, Ontario
By the Lake, this beautiful 3-bedroom semi-detached home is located in the desirable South East Ajax community. It features a bright, open-concept layout with 9-foot ceilings and rich maple hardwood floors on the main level. The spacious eat-in kitchen walks out to a private backyard and offers direct access to the garage. The large living and dining areas are perfect for relaxing or entertaining and Gas Fireplace, and Upstairs, you'll find three comfortable bedrooms with plenty of natural light and storage. The fully finished basement provides even more living space, including a recreation room, fireplace, 2-piece bathroom, laundry room, and cold cellar and walk-out to an entertaining patio with Full Gas Fireplace. Located on a quiet street near conservation areas and scenic walking trails, this home offers a peaceful environment. Commuters will appreciate the quick access to Highway 401 and nearby public transit. Close to top-rated schools, parks, shopping, and all amenities and "Lake access within walking distance" This move-in-ready home offers comfort, convenience, and a fantastic location for families or first-time buyers. (id:61476)
3c - 130 Queen Street
Cobourg, Ontario
Welcome to 130 Queen Street known as Arlington Place. Super location and is a short walk to Lake Ontario and Downtown Cobourg. Great neighbourhood and surrounded by well cared for properties. 2 bedroom condo that shows pride of ownership. This condo has a total facelift and shows beautifully. Open concept kitchen, dining room and living room with attractive fireplace and walkout to a 12x12 balcony facing North/East. 2 bedrooms, 2 full baths were updated. Primary bedroom offers a walk in closet with 3 pc ensuite and another walkout to 12x12 balcony. Offers a stacking washer/dryer combined with utility area. Grounds are well landscaped and maintained. Has an assigned outdoor parking spot and has a storage locker. Condo fees include water, building insurance and parking. (id:61476)
219 Burnham Street
Cobourg, Ontario
Welcome to this detached 3 bedroom, 1.5 bath home offering endless potential in one of Cobourg's most desirable lakeside neighbourhoods. Enjoy the convenience of a main floor bedroom and 4 piece bath, ideal for those seeking accessible features, complete with a ramp to the front door and grab bars for added ease. The upper level features a rare 2 piece ensuite in one of the bedrooms - a great bonus for comfort and functionality. Step inside to a spacious foyer that leads to bright living areas and an enclosed back porch, perfect as a cozy sunroom or year-round retreat. Outside, the fully fenced yard and detached garage provide excellent space for gardening, pets, or entertaining. Located just 300 metres from Lake Ontario, you can even see the lake from the front porch. Outdoor enthusiasts will love the proximity to the Great Lakes Waterfront Trail, Monk's Cove Park, and Cobourg Beach, all just minutes away. Close to schools, public transit, and everyday amenities, this home offers both comfort and convenience. So hop on the 401 and head east to historic Cobourg, known for its charming downtown, beautiful beaches, marinas, and a vibrant community filled with festivals and cultural events, this property is a fantastic opportunity for first-time buyers or downsizers to add their own touches and make it truly their own. (id:61476)
187 King Street W
Brock, Ontario
Charming small home located on a cul-de-sac featuring one bedroom plus a loft, offering flexible living space for a variety of needs. Recent renovations include an updated bathroom, new carpet free flooring throughout, and newly painted, creating a fresh and modern atmosphere. For heating, the property is equipped with a free standing gas stove and has electric baseboard backup. The home also includes a dedicated laundry room and a three season mudroom, ideal for storing outerwear and boots. Outside, there is a garden shed and a fenced yard, perfect for gardening or pets. The exterior boasts a low-maintenance metal roof and vinyl siding, along with many updated windows to improve efficiency and comfort. (id:61476)
79 Queen Street
Clarington, Ontario
Investment Opportunity with 5.8% Cap Rate. This 4-unit property is situated on a 13,433 sq. ft. corner lot. The oversized 0.308-acre lot provides parking for up to 12 vehicles, along with a detached garage that offers additional income potential. The property features 4 self-contained rental units, each with private entrances and outdoor spaces, including a rooftop terrace. The units consist of a 79A Coach House (Large 1 Bedroom Unit @ $1,850/month), Upper Unit ( Vacant 2 Bedroom Unit @ $2,200/month), Basement Apartment (Bachelor Unit @ $1,450/month), and Side Unit (Large 1 Bedroom Unit $1,500/month), generating a total rental income of $7,000 per month ($84,000 annually). This property achieves a strong 5.8% cap rate, making it an excellent cash-flowing investment. Investors will also appreciate the opportunity to further increase net operating income by raising rents and transitioning leases to exclude utilities and hydro. Recent updates include all new electrical wiring (2013), a new roof membrane on 79A and the rooftop terrace (2015), hardwood, fresh paint, and a cleared and maintained parking lot. Included in the sale are 4 fridges, 4 stoves, 1 dishwasher, 2 washers and 2 dryers, 4 window A/C units, and 3 sheds. Located in the heart of historic downtown Bowmanville, just blocks from the hospital that will be undergoing an expansion to double its size, this property provides both immediate rental income and long-term growth potential. Clarington itself is a rapidly growing municipality, with major infrastructure projects such as new highways and GO Train stations expected to support further residential, commercial, and industrial expansion. Significant increases in building permit values highlight strong investment and development activity, especially in residential construction. Updated economic development strategies ensure the town is well-positioned to capitalize on future growth. (id:61476)
2305 Bowmanville Avenue
Clarington, Ontario
Executive Home on 2.34 Acre Ravine Lot Hidden In The Heart of Bowmanville. Executive custom home with all the bells and whistles to excite the whole family and friends. Situated on a 158 x 640 ft lot, this home offers 4 Bedrooms (w/ Primary bedroom on the main floor) + 4 Bathrooms + Finished Basement. The main floor features a large foyer, primary bedroom w/ a 5-piece ensuite, big country-style kitchen, sunken living room, sunken family room with a large fireplace, dining room, wet bar, and laundry room. On the second floor, you have 3 large bedrooms perfect any aged kid. These bedroom are big enough to fit large-size beds + Dressers + Play Area. As you head to the backyard, you have an amazing screened-in sunroom with views of the inground pool, hot tub, and outdoor fireplace. The basement offers a large finished space for an additional living area. The front half of the lot is clear with all grass (Check lot lines on Geowarehouse). This home is also Multi-family living friendly. Pools open!! New pool heater 2024. Close to everything that Bowmanville has to offer. Easy access to 401,407, 418 and Hwy 2. Future Development Potential Is the Cherry On Top! (id:61476)
160 Victoria Drive
Uxbridge, Ontario
Exceptional upgrades - Central convenience - Distinctive charm. This fully renovated and modernized 3-bedroom bungalow is tucked into a private yet central downtown Uxbridge location. Top-of-the-line updates are found throughout, including a beautiful kitchen designed to be both highly functional and a key focal point of the home. Sleek appliances from award-winning Fisher & Paykel highlight the exceptional quality carried through every detail. The open kitchen, dining, and living areas connect the home from front to back, each space united by natural light and gorgeous oak hardwood floors. European Tilt & Turn windows throughout, open on dual sides to allow for uninterrupted glass expanses and unobstructed views. Practicality meets charm with a side mudroom, and ample parking along the west side of the property. Also, potential for a car pergola on East side or detached garage on West side of property. Over $65,000 spent on recent functional updates including: New Roof (2021), Furnace/Window Coverings/Tankless HWT/Water Softener/Air Conditioner (2022), Fence (2023) & more. Within walking distance to downtown shops, the summer market, restaurants, parks, trails and schools - this home puts the best of Uxbridge at your doorstep. (id:61476)
848 Liverpool Road
Pickering, Ontario
Beautifully updated sidesplit 4 in sought-after Bay Ridges! This charming detached home features 4 bedrooms and 2 modern bathrooms, offering the perfect blend of comfort, style, and convenience. Enjoy a bright open-concept layout with a gourmet kitchen boasting a large centre island, luxury vinyl flooring, premium stainless steel appliances, and ample cabinetry. The living areas feature custom Hunter Douglas window treatments, a built-in window bench with storage, and abundant natural light. Relax in the fenced backyard with gazebo, perfect for entertaining. Ideally located-walking distance to Pickering GO Station, schools, parks, waterfront trails, and shopping, with quick access to Highway 401 and Frenchman's Bay. A move-in-ready gem in one of Pickering's most desirable family-friendly neighbourhoods! (id:61476)


