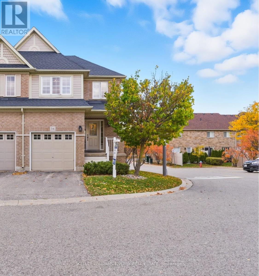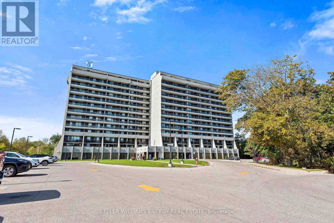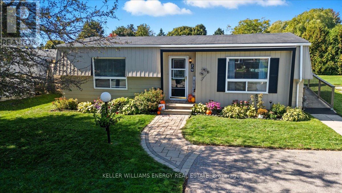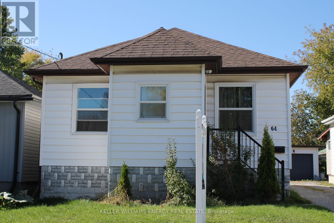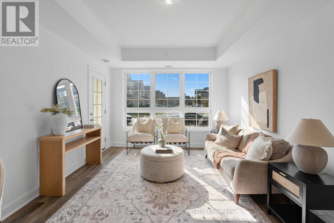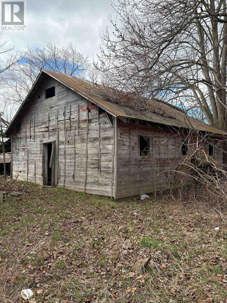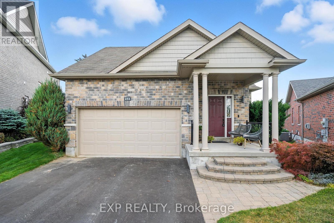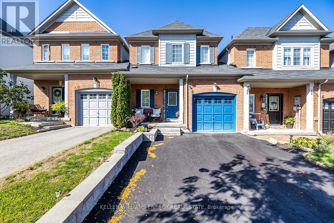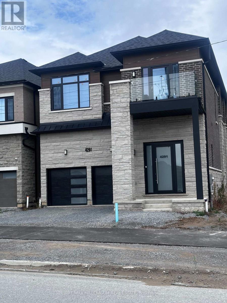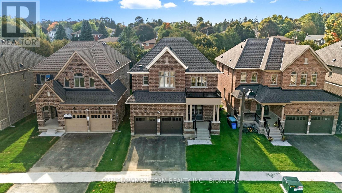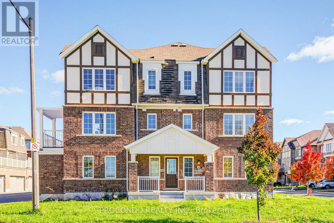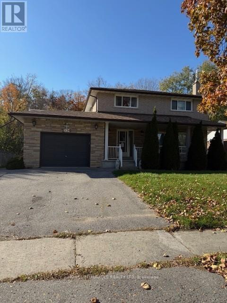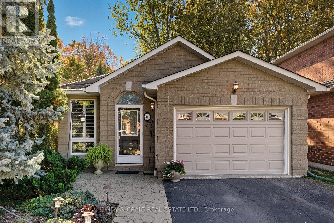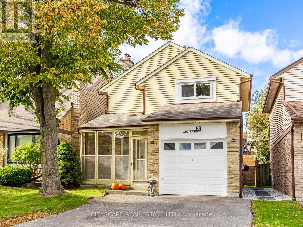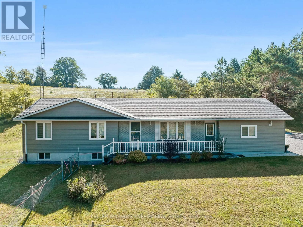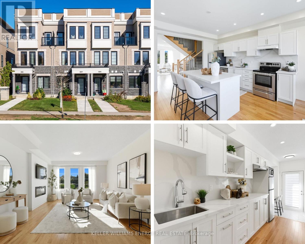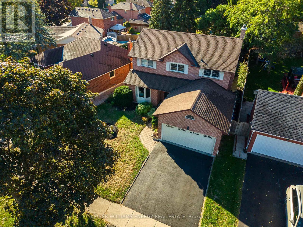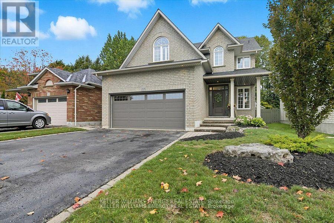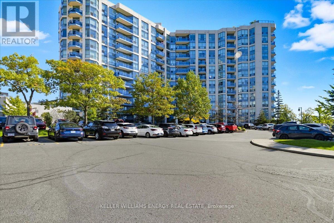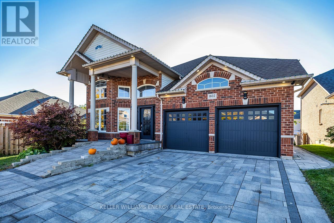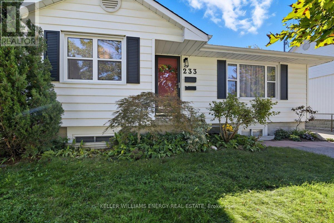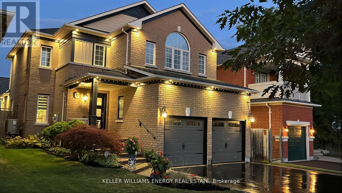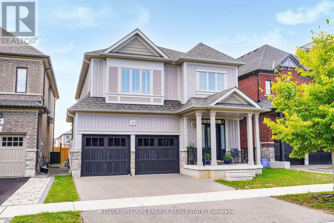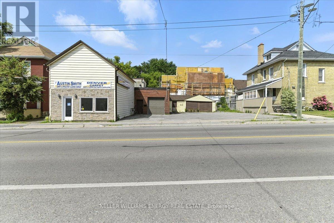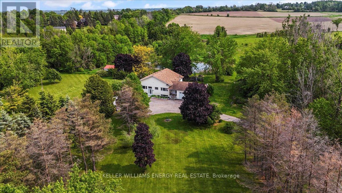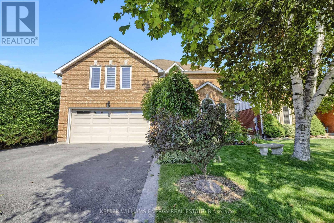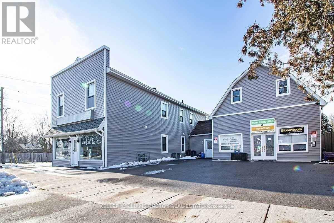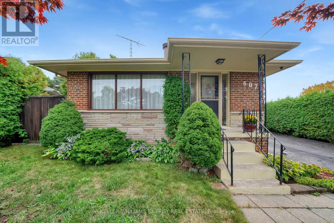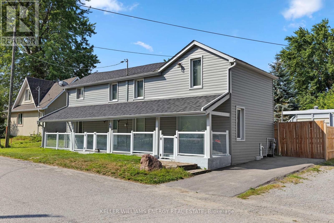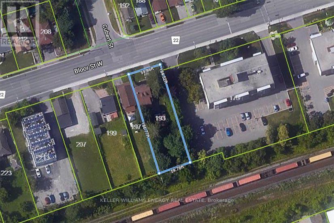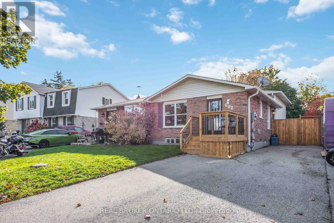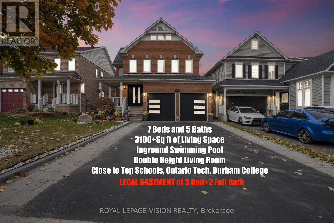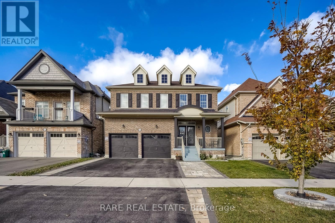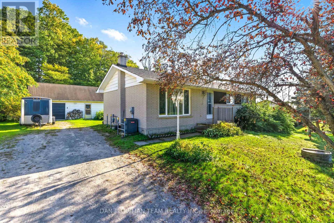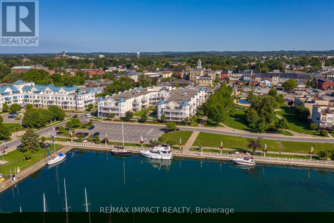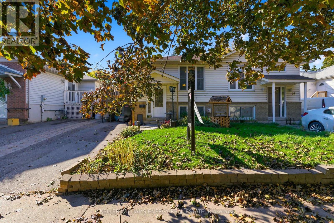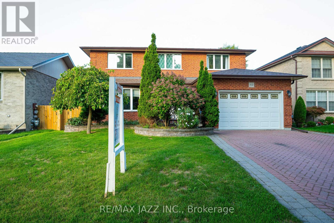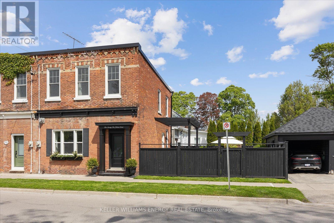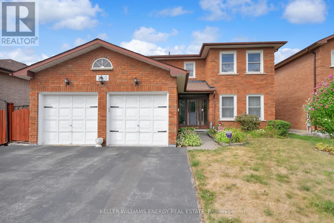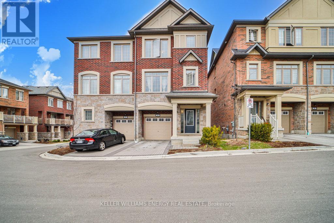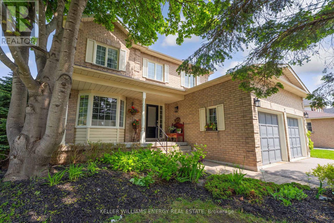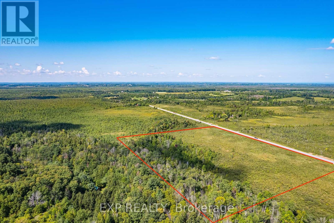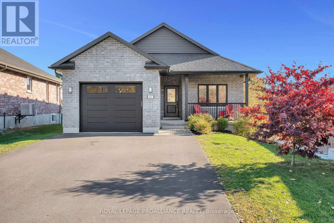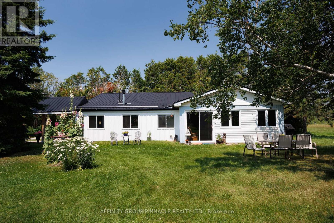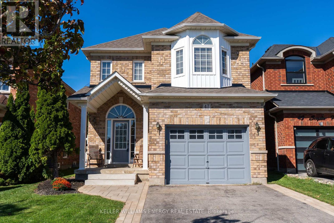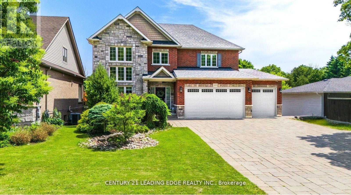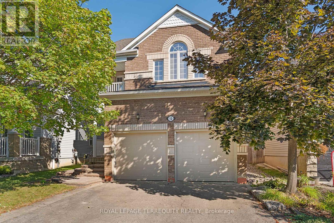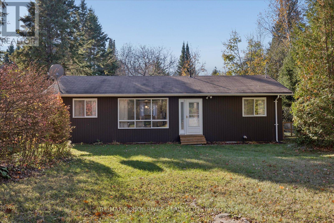34 - 460 Woodmount Drive
Oshawa, Ontario
End-unit townhome with a bright, open-concept layout, walkout basement, and thoughtful updates throughout. The kitchen features granite counters, a breakfast bar with seating, stainless steel appliances, pantry cupboard, and glass backsplash. The living area includes hardwood flooring, French door, California shutters, and a walkout to a private balcony. Upstairs, the primary suite includes his-and-hers closets and a 3-piece ensuite. Convenient second-floor laundry. The finished walkout basement offers a spacious rec room, 2-piece bath, and patio access. Additional highlights: furnace and A/C (2024), roof (2022), central vac, and garage access. All snow removal-including the driveway-and grass cutting are covered by the maintenance fees, so there's no need for a shovel or lawn mower. (id:61476)
1110 - 92 Church Street S
Ajax, Ontario
Rarely Offered 1-Bedroom Unit at Village Gardens! Enjoy breathtaking west-facing views and stunning sunsets every night from your expansive 31' x 6' balcony. This spacious suite offers approx. 811 sq ft of bright, open-concept living, perfect for first-time buyers, downsizers, or investors. Ideally located near Pickering Village, just steps to charming shops, restaurants, and cafes. Close to major shopping centres, golf courses, casinos, and with quick access to GO Transit, Hwy 401, 407 & 412.Enjoy resort-style amenities including: 24/7 security, indoor pool, sauna, gym, party/meeting rooms, and visitor parking. Well-maintained and highly sought-after building. Plus, all utilities are included in the maintenance fee! Just move in and enjoy! (id:61476)
79 Fairway Drive
Clarington, Ontario
Welcome to 79 Fairway Drive, a charming bungalow tucked away in the sought-after adult lifestyle community of Wilmot Creek, just steps from Lake Ontario. Here, you'll find the perfect blend of peace, privacy, and vibrant community living, all within minutes of Newcastles charming downtown shops, restaurants, and cafes. This lovingly updated 2-bedroom, 1-bathroom home offers a bright, beach-inspired interior with hardwood floors and crown moulding throughout. The open-concept living area flows effortlessly to your private back deck, ideal for morning coffee or a glass of wine at sunset. The stylish kitchen boasts a double stainless steel sink, gleaming countertops, a tumbled marble subway tile backsplash, built-in pantry, and a convenient nook for your stackable washer and dryer. A side entrance with a ramp provides easy access from the driveway, making unloading groceries a breeze. The renovated 3-piece bathroom feels like a spa retreat with its walk-in shower, built-in bench, and glass enclosure. The spacious primary suite features a large closet, while the second bedroom offers versatile space for guests, a home office, or hobby room. No compromises here. Step outside to enjoy beautifully landscaped gardens, a large back deck complete with a 10' x 10' gazebo, plus abundant storage with two bins, a built-in storage area for your tools and toys, and a generous shed.Living at Wilmot Creek means more than just owning a home,its about embracing a resort-style lifestyle. Residents enjoy access to a private 9-hole golf course, heated indoor and outdoor pools, tennis and pickleball courts, scenic lakefront trails, multiple clubhouses, and even a woodworking shop. A private gated entrance adds security and peace of mind, so you can truly relax and enjoy. Whether youre downsizing, retiring, or simply seeking carefree living by the lake, this home offers the perfect next chapter. (id:61476)
64 Grenfell Street
Oshawa, Ontario
Great Location!! Close to downtown Oshawa Centre, Walmart, and the 401!! This Home has recently been painted throughout, most windows replaced (2016) in the past 5 years. Roof was replaced in 2024. Central Air. Updated electrical panel and wiring. Newer large deck (2016) on rear of the house!! Parking for 2-3 cars. Laundry is located on main level!! (id:61476)
106 - 50 Lakebreeze Drive
Clarington, Ontario
Welcome to this beautifully appointed 2-bedroom, 2-bathroom main floor condo, close to evevators - offering an exceptional blend of comfort, style, and convenience. Located just steps from the shoreline, this unit features breathtaking views of Lake Ontario right from your private terrace the perfect spot to enjoy morning coffee or evening sunsets.Inside, you'll find a spacious open-concept layout with modern finishes throughout. The gourmet kitchen boasts sleek quartz countertops, ample cabinetry, and a breakfast bar, making it ideal for both cooking and entertaining. The bright and airy living/dining area flows seamlessly to the terrace, filling the space with natural light.The primary bedroom offers a serene retreat, complete with a large closet and a luxurious 4-piece ensuite featuring contemporary fixtures and finishes. A generously sized second bedroom and an additional full bathroom provide flexible living options for guests, family, or a home office setup.As a resident, you'll also enjoy full access to the exclusive Admiral Club, offering resort-style amenities including a fully equipped fitness centre, indoor pool, theater room, library, and party room perfect for entertaining or relaxing close to home. Additional highlights include in-suite laundry, premium flooring, and easy access to building amenities. Enjoy the convenience of main floor living with no need for elevators, all while being close to walking trails, parks, shops, and transit. Dont' miss your chance to live in this sought-after lakeside community! (id:61476)
0 Elliot Road N
Clarington, Ontario
**7-Acre Recreational Property Just Outside Newtonville A Rare Opportunity!** This expansive **7-acre property** offers a unique chance to own a **private retreat in nature** just outside **Newtonville**. **Zoned A-EP (Agricultural-Environmental Protection),** it is environmentally protected, making it **very unlikely that building will be permitted**perfect for those seeking a **recreational getaway** rather than a development opportunity. An existing structure remains on the property and may be of use to the right buyer or could be removed to suit your vision. A **well is in place**, and power was once connected. This property is ideal for **hiking or simply enjoying the outdoors**. Buyer to conduct their own due diligence. **No survey available.** If you're looking for a **peaceful escape with endless recreational potential**, this is the one! **Bonus business idea** The land could possibly be used for outdoor storage (trailers, boats, RVs, etc.), or to place c-cans converted into individual storage units for personal items like furniture, tools, or seasonal goods (subject to municipal approval). A creative, low-maintenance way to generate passive income while still enjoying the property.Buyer to conduct their own due diligence. (id:61476)
231 Rollings Street
Cobourg, Ontario
Welcome to 231 Rollings Street, a beautifully updated 2-bedroom, 2-bathroom detached bungalow offering over 1,500 sq ft of modern living space in a peaceful, friendly subdivision. Built in 2013, this home is perfectly located within walking distance to downtown Cobourg, the beach, and a new park, making it ideal for those who enjoy both convenience and tranquility. Inside, the spacious living room features built-in bookshelves, plenty of natural light, and ample storage. The semi-open concept flows into the eat-in kitchen, which boasts a U-shaped layout, an eat-at peninsula, built-in appliances, clean counter space, a wall cabinet pantry, and a built-in desk area. From the kitchen, step out to the large deck overlooking the backyard, perfect for entertaining or relaxing. The attached family room offers a cozy atmosphere with a fireplace and lovely views of the private backyard. The large primary suite includes a double vanity and a walk-in shower, while the second bedroom is spacious and inviting. The finished laundry room and updated main bath add convenience to the main floor. The basement features a flexible office area at the bottom of the stairs, leading into an open-concept unfinished space, offering potential for future development. Outside, enjoy the private backyard with a large deck, sitting area, hot tub, and a newly landscaped, levelled yardthe perfect retreat for outdoor living. Additional highlights include a 2-car garage and newly updated landscaping, making this home move-in ready and a true gem in one of Cobourgs most sought-after neighbourhoods. (id:61476)
8 Bagnell Crescent
Clarington, Ontario
Welcome to 8 Bagnell Cres. Bowmanville, A beautifully maintained, fully finished home offers style, space & modern comfort in one of Bowmanville's most sought after communities.From the moment you enter, the o/c design & soaring 9 ft ceilings on the main floor create an inviting sense of space.The living rm is enhanced with gleaming h/wood floors,the dining area seamlessly combined the with kitchen for easy entertaining & every day living offers a warm & welcoming spot for family meals & special gatherings.The kitchen features granite counters, extended upper cabinets & under cabinet lighting,blending functionally with modern style. Step through the w/o to a private backyard oasis featuring hot tub, perfect for entertaining or relaxing after a long day. Upstairs the o/sized primary bedrm serves as a true retreat, complete with w/i closet & 3 pc ensuite. Two additional bedrms & a full bath complete the upper level, offering flexibility for family, guests or home office.The fully finished basement extends your living space with thoughtful upgrades t/out. Enjoy a spacious family rm with a custom wet bar, undercounter lighting & built-in surround sound, ideal for movie nights or entertaining. An electric fireplace adds warmth & charm, making this the perfect gathering space year-round. Surround sound is wired on both main & lower levels,creating a seamless entertainment experience.The home is designed for today's modern lifestyle. Located in a family friendly neighbourhood, this home is within mins of excellent schools, scenic trails, community parks & everyday amenties.Plus, a brand new sports & recreation community hub is currently under development nearby, adding even more value & excitment to the area. Whether you're raising a family or simply seeking a home that blends comfort & sophistication, this property is move in ready & waiting for its next chapter. Don't miss this rare opportunity to own a beautifully upgraded home in a prime location! Bonus No sidewalk! (id:61476)
4291 Country Lane
Whitby, Ontario
Stunning 5-Bedroom Luxury Home In A Prime Location! Experience Modern Elegance And Exceptional Craftsmanship In This Nearly New, 1-Year-Old Residence Offering Approximately 3,700 Sq. Ft. Of Sophisticated Living Space. Every Detail Has Been Carefully Curated, From The Upgraded 10 Ft Ceilings On The Main Floor To The 9 Ft Ceilings On Both The Second Level And The Upgraded Basement, Creating A Bright, Spacious, And Airy Feel Throughout.The Magazine-Worthy Gourmet Kitchen Is A True Showpiece, Featuring Tall Custom Cabinets, A Pot Filler, And A Striking Stone Island With Waterfall Edge And Matching Backsplash. The Open-Concept Main Floor Seamlessly Connects Elegant Living And Dining Areas, Highlighted By 8Ft Upgraded Doors, Upgraded Wider Steps, And Expansive European Windows That Fill The Home With Natural Light.Upstairs, Discover Large Bedrooms With Generous Closets And High-End Finishes. The Primary Suite Offers A Luxurious Ensuite Complete With Floor-To-Ceiling 2x4 Tiles And A Double Shower,Creating A Spa-Like Retreat.Additional Highlights Include R/I For Extra Laundry In Mudroom, Premium Finishes Throughout,And A Thoughtfully Designed Layout Ideal For Both Family Living And Entertaining. The Upgraded Basement Ceilings Enhance The Lower Level's Functionality, Offering Endless Possibilities For Future Customization.This Exceptional Home Is Still Covered Under Tarion Warranty, Providing Peace Of Mind And Assurance Of Quality.Don't Miss This Rare Opportunity To Own A Newly Built, Design-Focused Home In One Of The Area's Most Desirable Locations - A Perfect Blend Of Luxury, Comfort, And Modern Design.Minutes to Highway 401/407/412, Close To Ranked Schools, Shopping, Grocery, Transit, Food/Restaurants. (id:61476)
98 North Garden Boulevard
Scugog, Ontario
Brand New And Never Lived In, This All-Brick 2-Storey Home In The Historic Town Of Port Perry Offers Space And Comfort For The Whole Family. Featuring 4 Bedrooms, 4 Bathrooms, And A Double Garage, The Layout Is Both Practical And Inviting. The Main Floor Includes A Combined Living And Dining Room, A Family Room With An Electric Fireplace, And A Spacious Kitchen With A Large Island, Stainless Steel Appliances, And A Breakfast Area With A Walkout To The Yard. A Mud Room With Direct Garage Access Adds Everyday Convenience. Upstairs, The Generous Primary Suite Offers His And Hers Walk-In Closets And A Private 5-Piece Ensuite. Three Additional Bedrooms Complete The Upper Level, Including One With Its Own 3-Piece Ensuite, While The Other Two Share A Jack And Jill 4-Piece Bath. Second-Floor Laundry Adds Functionality, And The Unfinished Basement Provides Plenty Of Room To Make It Your Own. Close To All The Amenities Of Port Perry With Easy Access To Schools, Shopping, And More. (id:61476)
38 Bluegill Crescent
Whitby, Ontario
Bright Freehold End Unit Townhouse without Sidewalk. 4 bedrooms, 4 bathrooms, Double car garage (3 parking) .Approximate 2156 sq.ft (MPAC). Extra natural light and large windows.In-law suite with 3 pcs ensuite and large closet on ground floor. Hardwood floor in family room. Open concept dining room with a large balcony..Large primary bedroom with 3 pcs ensuite and large walk-in closet. Ideally located close to top-rated schools, parks, trails, shopping, dining, and with quick access to Highway 401, 412, and Whitby GO. (id:61476)
334 Wilson Road N
Oshawa, Ontario
Welcome to this charming home set on a massive ravine lot, offering the perfect blend of comfort and natural beauty. Step inside to discover gleaming laminate flooring and a bright, modern kitchen featuring stainless steel appliances and a walkout to a stunning backyard oasis. Enjoy outdoor living on the expansive deck complete with ta relaxing hot tub, surrounded by the tranquil views of the ravine to the south and rear of the property. Upstairs, you'll find three spacious bedrooms and two full bathrooms, along with a large second-floor balcony ideal for morning coffee or evening relaxation. The finished basement with a separate walk-up entrance offers incredible versatility, featuring a huge recreation room with a cozy fireplace and a second kitchen-perfect for extended family or entertaining guests. A long, wide driveway provides ample parking for multiple vehicles, completing this exceptional property that combines modern convenience with peaceful, scenic living. Close to Highways, schools, Transit and shopping. (id:61476)
318 Sandringham Drive
Clarington, Ontario
Welcome home to 318 Sandringham Drive, Courtice! This beautifully maintained home is nestled in one of Courtice's most desirable neighbourhoods. From the moment you arrive, you'll appreciate the inviting curb appeal, mature trees, and spacious double driveway. Step inside to find a bright, open-concept, sun-filled living and dining area. Kitchen offers ample cabinet space and walk-out to backyard - perfect for relaxing or entertaining. 2 spacious bedrooms and 4 piece bathroom complete this main level. Partially finished basement adds valuable living space cozy recreation room, laundry area and storage! Located close to schools, backing onto park and quick access to shopping, this home offers the perfect blend of comfort and convenience. Move-in ready and waiting for you to make it your own! Extras: Roof (approx 15 years with 40 year shingles); Furnace (2019); Windows (Patio door, Primary windows - 2 years; Newer Front window) ** This is a linked property.** (id:61476)
83 Andrea Road
Ajax, Ontario
Welcome to 83 Andrea Road! A beautifully updated home just steps from Lake Ontario. Enjoy a stunning new open-concept kitchen featuring modern cabinetry, marble backsplash, quartz counters, and stainless steel appliances - perfect for entertaining. The backyard has been thoughtfully renovated with a new stone walkway and fencing, creating a private outdoor retreat. Additional upgrades include new attic insulation, new basement windows, and an automated skylight that fills the home with natural light. Convenient direct access from the interior to the garage. Owned hot water tank for peace of mind. Located in a quiet, family-friendly lakeside community, close to trails, parks, schools, and transit (id:61476)
1973 County 30 Road
Brighton, Ontario
Welcome to your private rural retreat! Nestled amongst mature trees on over 3.5 acres with total privacy, this exceptionally well-maintained bungalow awaits at 1973 County Rd 30.The main level offers comfortable living, starting with a cozy living room and a bright kitchen/dining area that provides walk-out access to a deck. Conveniently located off the kitchen is the laundry room, a 2-piece bathroom, and interior access to the oversized garage, which features a separate entrance leading directly to the lower level. The main floor also includes three spacious bedrooms and a full 4-piece bathroom. The lower level is perfectly set up for family time, featuring a large recreation room ideal for movie nights and a spacious fourth bedroom with a walk-through closet and its own 2-piece bathroom. This level is highly functional, offering a huge utility room with a dedicated work-out area, a cold room, ample storage, and a walk-up to the garage. Located just north of Brighton and Highway 401, this property is perfect for families and commuters, with the school bus stopping right at the end of the driveway. You're minutes away from Brighton's charming small town amenities, including wonderful schools, parks, conservation areas, shops, and restaurants. Book your showing today! (id:61476)
1507 Green Road
Clarington, Ontario
Welcome to this versatile 4-bedroom, 3-bathroom townhouse in one of Bowmanville's most desirable communities, perfect for end-users, investors, and multi-generational families alike.The ground level offers a self-contained unit with its own private entrance, complete with a bedroom, full bathroom, laundry, and a modern kitchenette featuring quartz countertops. Already licensed for Airbnb and averaging $1,900/month, this space provides excellent income potential or the ideal in-law suite.Upstairs, the bright and open main level is filled with natural light and 9-foot ceilings. The modern kitchen boasts quartz countertops, stainless steel appliances, a large island, pot lights, and a walkout to a balcony overlooking a peaceful parkette. The living area features large windows and a cozy fireplace, creating a welcoming space to entertain or unwind.The upper level offers three generously sized bedrooms with soaring ceilings and two full bathrooms. The primary retreat includes a walk-in closet and a stylish 4-piece ensuite, while another bedroom enjoys its own private balcony.Additional highlights include an attached garage, a private driveway, and low POTL fees. A sought-after location near schools, shopping, and transit routes makes this property a smart choice for both living and investing. (id:61476)
54 Canadian Oaks Drive
Whitby, Ontario
Discover The Perfect Blend Of Comfort And Style In This Beautifully Maintained Home With Just Shy Of 2000 Sq Ft Of Above Grade Living Space, Located In One Of Whitby's Most Sought-AfterNeighbourhoods. The Main Floor Offers Ultimate Convenience With A Laundry Room Providing Direct Access To The Backyard, A Powder Room, And A Bright, Open-Concept Living And Dining Area. The Living Room Features A Charming Bay Window Overlooking The Street, While The Dining Area Offers A View Of The Private Backyard. A Separate Family Room With A Cozy Wood-Burning Fireplace Is Perfect For Relaxing Evenings. The Fully Renovated Kitchen Is A Showstopper, Featuring Bright White Cabinetry, Quartz Waterfall Countertop On The Peninsula With Seating, Stainless Steel Appliances, And A Walkout To A Spacious Two-Tier Deck Overlooking The Beautifully Treed Yard. Upstairs, The Primary Bedroom Includes A Walk-In Closet And A 3-Piece Ensuite With A Walk-In Shower. Three Additional Bedrooms And A Full Main Bathroom Complete The Upper Level, Providing Plenty Of Space For The Whole Family. The Unfinished Basement Offers Incredible Potential To Design Your Dream Rec Room, Home Gym, Or Additional Living Space. Step Outside To A Fully Fenced Backyard, Surrounded By Mature Trees That Provide Shade And Privacy, The Perfect Setting For Summer Gatherings Or Peaceful Afternoons Outdoors. Close To Schools, Parks, And Shopping, This Home Offers Everything Your Family Needs - Space, Style, And A Location You'll Love. EXTRAS: Fridge (2022), Kitchen Sliding Doors (2022), Kitchen Renovation (2023), Microwave (2023), Stove (2025), Chimney (2025). See Attached Fact Sheet For All Dates & Upgrades. (id:61476)
518 Britannia Avenue E
Oshawa, Ontario
Shows 10+ Kedron Park beauty backing onto the golf course private and tranquil, this home is move-in ready with thousands spent on upgrades and ~2,800 sq. ft. of finished living space. The open-concept main floor features 9 ceilings, hardwood flooring, and a bright layout that flows seamlessly from living to dining to family space. The kitchen overlooks the backyard, perfect for entertaining or quiet evenings. Upstairs are three spacious bedrooms, including a primary with a generous ensuite, plus recently updated broadloom (~2020), and a secondary den/media area. The fully finished lower level adds a 4th bedroom, a large rec room with gas fireplace, and a full washroom ideal for extended family or guests. Notable updates include: New furnace and A/C (2025) with transferable warranty Shingles (~2018) Front, garage, and sliding doors replaced (2018) Enjoy two gas fireplaces (main and lower level), fresh finishes throughout, and a backyard retreat that feels like cottage living in the city. (id:61476)
907 - 340 Watson Street W
Whitby, Ontario
Welcome to The Yacht Club, offering a luxurious lifestyle with a stunning southeast view of Whitby Harbour and Marina. This updated, move-in-ready condo spans 1,018 square feet, featuring a 53 sq open balcony perfect for overlooking the water. Updated and move in ready, featuring a new kitchen and upgraded appliances, with breakfast bar and dining area, updated flooring, built-ins in the primary bedroom creating loads of storage, walk in closets, in-suite laundry, and a tuck away mini bar. The unit offers two bedrooms and two recently renovated full washrooms, a bright open concept living and dining space. A welcoming foyer with large closet completes the layout. Freshly painted throughout. The building offers concierge service, a roof top patio, an exercise room, pool and much more. Conveniently located close to the 401 & 412, the GO train, shopping, parks, and the Whitby Yacht Club. (id:61476)
1602 Chilliwack Street
Oshawa, Ontario
Experience refined living at 1602 Chilliwack Street an exceptional four-bedroom (2+2), three-bathroom brick raised bungalow in the highly sought-after North Oshawa. Thoughtfully redesigned and renovated top-to-bottom with over $200,000 in premium upgrades, this home blends luxury, functionality, and multi-generational living like few others.Set on a quiet, family-friendly street in the desirable Midhaven community, it offers the perfect balance of comfort, security, and sophistication. Surrounded by well-kept homes and peaceful surroundings, it redefines what it means to live beautifully in one of Oshawas most established neighbourhoods.Step inside to soaring 13-foot ceilings, porcelain floors, and expansive rooms designed for effortless family living and sophisticated entertaining. The open-concept living and dining area impresses with a stylish half wall overlooking the living room below. The chef-inspired eat-in kitchen features quartz countertops, backsplash, built-in high-end stainless steel KitchenAid appliances, a large island with breakfast bar, and a walk-out to a deck for seamless indoor-outdoor living.The fully finished walk-out lower level offers a complete two-bedroom in-law suite with a private entrance, open living and dining area, gas fireplace, kitchen with quartz counters, laundry, and walk-out to a private patio perfect for family, guests, or rental income.Thoughtfully designed for wheelchair accessibility, this home includes an exterior ramp, lift from the garage, and an accessible bedroom and bathroom for comfort, safety, and independence.This is not just a bungalow its a statement in modern, multi-generational living. Homes of this caliber rarely come to market! Experience Results That Move You at 1602 Chilliwack Street, Oshawa. (id:61476)
233 Greenwood Avenue
Oshawa, Ontario
Legal Duplex on a Quiet Tree-Lined Cul-de-Sac. Offset your mortgage or enjoy turnkey rental income with this fully renovated duplex, finished top to bottom with quality craftsmanship. The main floor showcases refinished hardwood, a custom maple kitchen with granite counters, two bright bedrooms, and a sleek new bath. It is enhanced with stained glass accents that add timeless character and warmth. The lower suite, with its own private entrance, features a designer kitchen, spacious 14' x14' bedroom, airy egress windows, stylish finishes and ample storage throughout. Extras include a double-depth garage with hydro (fits two cars or makes an ideal workshop), a fully fenced yard, and parking for six. Each unit has its own laundry. Updates & Highlights: Hardwood floors, bath, windows, and full interior paint (2025), Central air (2019), Legal apartment (2016), Owned hot water tank, Same owner for 18 years lovingly maintained, not a flip. Located on a quiet cul-de-sac with easy access to Highway 401, the GO Train, and Oshawa Centre, this property delivers both comfort and cash flow a smart investment on a peaceful street. (id:61476)
77 James Rowe Court
Whitby, Ontario
Welcome to this beautifully upgraded family home, perfectly situated on a quiet court in the heart of Williamsburg. With over 3,100 sq ft of finished living space, this 4-bedroom, 4-bathroom residence blends comfort, function, and style in one of the area's most sought-after neighbourhoods. The main level features rich hardwood floors and an open-concept layout that flows seamlessly from the living and dining rooms into a chef-inspired kitchen with granite countertops, ample cabinetry, and modern finishes. Pot lights add warmth, while the cozy family room with gas fireplace offers a perfect spot to unwind. Upstairs, luxury vinyl flooring adds durability and style. The spacious bedrooms and updated bathrooms feature contemporary finishes, ideal for todays family. The fully finished basement includes a large open space currently set up as a home gym. With flooring and electrical in place, it can easily be converted into a 5th bedroom, office, or nanny suite with a simple wall and door. Outside, enjoy a private backyard oasis with a stunning 50' x 10' deck overlooking beautifully landscaped gardensperfect for entertaining or relaxing. The professionally landscaped front and back yards enhance both curb appeal and function. Located in a quiet, family-friendly community close to top schools, parks, shopping, and morethis home is truly move-in ready and meticulously maintained. Updates: Furnace & heat pump (2023), Roof(2020), New washer, dryer, garage doors, front door, driveway and interlock. (id:61476)
23 Crombie Street
Clarington, Ontario
Welcome to this beautifully designed 4-bedroom, 4-bathroom detached home offering nearly 2,500 sq. ft. of thoughtfully planned living space in one of Bowmanville's most desirable family communities near Bowmanville Ave & William Fair Dr. The main floor features an open-concept layout with a formal dining room, a bright family room, and a modern kitchen with quartz countertops, breakfast bar, and breakfast area that walks out to the backyard. A powder room, laundry room, and direct access to the 2-car garage add convenience. Upstairs, the spacious master suite boasts a walk-in closet and 5-piece ensuite, while the additional bedrooms are generous in size, with Bedrooms 2 and 3 offering walk-in closets and their own ensuite or semi-ensuite bathrooms. Located close to schools, parks, shopping, transit, and highways, this home is perfect for families seeking both comfort and convenience. (id:61476)
174 Mary Street N
Oshawa, Ontario
Excellent residential opportunity located between downtown and North Oshawa with strong development potential and long-term value. At the heart of the property is a spacious 2,918 SF building with versatile interior space and high ceilings inviting you to reimagine its layout to suit your residential or investment vision. The generous lot size also provides room to expand or start anew, offering a blank canvas for a custom home or investment project. Complemented by easy access to schools, parks, shopping, and transit, making this property ideal for both living and investing. (id:61476)
2370 Bruce Road
Scugog, Ontario
Welcome to this beautifully renovated 4+1 bedroom bungalow, set on a breathtaking 12.5-acre property in Seagrave, Ontario. Offering a peaceful, rural lifestyle with all the modern comforts, this home is a true retreat. The property features a private pond, lush fields, and a charming barn, making it ideal for hobby farming, gardening, or simply enjoying natures beauty. Additionally, its prime location along a snowmobile trail makes itan ideal haven for snowmobile enthusiasts, offering easy access to winter adventures right from your doorstep. Inside, the home has been thoughtfully updated throughout. The bright, open-concept kitchen boasts brand-new appliances, custom cabinetry, and plenty of counter space perfect for both everyday living and hosting family and friends. The main floor includes 4 spacious bedrooms, and main floor laundry. The fully finished basement provides additional living space, with a large family room, a fifth bedroom, and plenty of room for storage, making it perfect for a home office, gym, or extra guest accommodations. Step outside to enjoy the expansive property, where you'll find a large barn that offers a range of possibilities for animals, storage, or workshops. The deck is ready for an aboveground pool, perfect for relaxing or entertaining during the warmer months. Whether you're looking to expand your outdoor activities or simply unwind in the peace of your own private oasis, this property has it all. This is a rare opportunity to own a turnkey, move-in ready home with acres of privacy, ideal for nature lovers, hobbyists, or those seeking a peaceful rural lifestyle. Don't miss out book your showing today! (id:61476)
44 Rutherford Drive
Clarington, Ontario
Welcome To 44 Rutherford Dr! This Spacious 4+1 Bedroom, 4 Bath Home Has Been Tastefully Updated Throughout Boasting 2629 Sq Ft Above Grade With Finished Basement! Main Level Features 2 Pc Bath, Laundry Area With Garage Access, Spacious Living/Dining Area, Bright Updated Eat-In Kitchen With Granite Counters & Sunken Family Room With Custom Built-ins & Gas Fireplace! 2nd Level Boasts 4 Spacious Bedrooms & 2 Full Baths Including Oversized Primary Bedroom With Bonus Sitting Area, His & Hers Walk-in Closets & Stunning Updated 4 Pc Ensuite Bath! Finished Basement Features Storage/Utility Area, 5th Bedroom, 3 Pc Bath & 2 Large Rec Areas! Fully Fenced Backyard Complete With Expansive 2-Tiered Deck & Pergola, Lush With Greenery, Heated Above Ground Pool & No Neighbours Behind! Excellent Location Situated In The Heart Of Newcastle Walking Distance To Charming Downtown Newcastle Village, Restaurants, Grocery Stores, Schools (Newcastle Public & St. Francis of Assisi), Multiple Parks & Transit! Mins From 401 & 115 Access! See Virtual Tour!! Open House Sat & Sun 12-2! (id:61476)
1692 Central Street
Pickering, Ontario
Prime Turnkey Investment Fully Leased 6-Unit Mixed-Use Property. Exceptional opportunity to own a fully renovated, legal 6-unit property in the heart of Claremont (North Pickering). This rare offering includes two updated buildings featuring 4 residential units and 2 office/retail spaces, all leased to high-quality AAA tenants who cover their own utilities and actively maintain the premises.Total 7392 sq ft Renovated top to bottom.Located just minutes from Highways 7 and 407, offering seamless connectivity and long-term growth potential.Net Operating Income:$ $75,606.68!!! with 1 vacant unit. Potential for more.Roofs age 2018-19, New Sidings in 2018-19, New Windows in 2019, New Furnaces & A/C in 2019, Asphalt For Both Parking Lots(9 Legal Parking Spots) (id:61476)
607 Newman Crescent
Whitby, Ontario
This all-brick detached bungalow sits proudly on a private pie-shaped lot in one of Whitbys most established and walkable neighbourhoods. Inside, a bright living and dining space features hardwood floors, picture and stained-glass windows, and a wood-burning fireplace that anchors the room with warmth. The freshly painted interior feels calm and inviting, while the classic white eat-in kitchen is timeless and functional. Step out to a pergola-covered deck and a fenced backyard thats perfect for quiet evenings or gathering with family and friends. A separate side entrance leads to a finished basement with a fourth bedroom, exercise room, office or fifth bedroom, common room, workshop, and generous storage.Beyond the home, youll be immersed in everything downtown Whitby has to offer. Picture Wednesday mornings at the weekly Farmers Market (MayOctober) with fresh produce, baked goods, herbs, and crafts a place where neighbours gather and the energy hums. Restaurants like Alborj and Balti Indian bring global flavours close to home, while Brock St. Brewery and Brock St. Espresso make it easy to grab a specialty drink or casual meal. Local shops such as Unique Town Boutique, B/A Vintage, Turquoise Boutique, and Say it with Words on Wood let you curate style and dcor without leaving town.With GO Train service, parks, St. Marguerite DYouville Catholic School, West Lynde Public School, the Whitby library, the new Dunlop Medical Centre at the Giant Tiger Plaza, Iroquois Recreation Centre, and Highway 401 all nearby, this home is as much about lifestyle as it is about comfort. Families will also appreciate the proximity to Henry Street High School, a respected community high school and home to a Hockey Canada Skills Academy, where student-athletes can combine academics with specialized on-ice training. (id:61476)
30 Pier Street
Scugog, Ontario
This beautifully updated 1.5-storey home offers 3 spacious bedrooms, 2 full baths, and laminate flooring throughout. The bright, open layout is perfect for everyday living, with an upgraded kitchen and modern finishes throughout. Situated on a large lot with a massive detached garage ideal for a workshop, storage, or additional parking. Just a 1-minute walk to Lake Scugog, offering year-round access to boating, fishing, and outdoor recreation. A fantastic opportunity for families, retirees, or investors! Extras: Flooring (2022), Kitchen (2022), Shingles (2022), Enclosed Porch (2022), Paved Driveway (2022), Fence (2022), Pot Lights (2023), Bathrooms (2025), Paint (2025) (id:61476)
193 Bloor Street W
Oshawa, Ontario
Location, Location, Location! Huge Opportunity To Hold For Future Investment Or Development. With R6-C Zoning Develop Into An Apartment Building, Long Term Care Facility, Nursing Home Or Retirement Home. Surrounded By Large High Rise Multi-family Properties. Currently Used As A 2 Bedroom, 2 Bathroom Home With 2nd Floor Bonus Room. Survey And Topographical Map Available. **EXTRAS** Detached garage with power, newer gas furnace, 200 Amp service. Sold as-is-where-is. Some renovations required to make existing structure liveable. (id:61476)
602 Dorchester Drive
Oshawa, Ontario
Welcome To 602 Dorchester Dr, A Legal 2-Unit Duplex-Style Backsplit In The Highly Sought-After Vanier Community Of Oshawa. A Smart And Affordable Opportunity Featuring A Functional Open Layout And A Separate Side Entrance For Multi-Family Living Or Rental Income Potential. Bright Main Living Space And A Versatile Lower Level Offer Flexibility For Extended Family, Guests, Or Additional Income. Rare 5-Car Parking And A Deep Private Lot Deliver Exceptional Value. Enjoy Peace Of Mind With Approximately $80K In Recent Upgrades. Located On A Quiet, Family-Friendly Street Close To Schools, Parks, Oshawa Centre, Public Transit, GO Station, And Hwy 401, Ideal For Commuters. A Move-In Ready Property With Space, Income Options, And Convenient Access To All Amenities. (id:61476)
1330 Aldergrove Drive
Oshawa, Ontario
Bring your OFFER ANYTIME to make this house your HOME! Experience over 3,100 sq.ft. of elegant living space in this fully brick, two-storey home located in the highly sought-after Taunton community of North Oshawa. Offering a total of 7 bedrooms and 5 bathrooms, this property is designed to accommodate large or multi-generational families with ease. Enjoy parking for six vehicles, including a double-car garage, and make the most of your summers with a heated inground swimming pool - perfect for family fun and entertaining guests. The main level welcomes you with bright, spacious principal rooms that balance comfort and style. The impressive living room features towering double-height ceilings and expansive windows, filling the space with natural light. A formal dining area with a tray ceiling and pot lights sets an inviting tone for gatherings, while the family room, anchored by cozy gas fireplace, offers a relaxed atmosphere for everyday living. The modern chef's kitchen, complete with ample cabinetry, a large center island, custom backsplash, and a breakfast area that opens onto a deck overlooking the backyard retreat, is sure to fall in love with! Upstairs, the primary suite provides a private sanctuary with a sitting area, a walk-in closet fitted with organizers, and a spa-inspired 4-piece ensuite. Each additional bedroom is generously sized and includes custom closets, ensuring both comfort and functionality. The LEGAL walk-up BASEMENT serves as a fully equipped secondary living space with its own covered entrance, multiple bedrooms, bathrooms, and large living areas - ideal for extended family or generating RENTAL INCOME. Perfectly blending space, sophistication, and flexibility, this home is just minutes from top-rated schools, Durham College, Ontario Tech, parks, shopping, transit, and Hwy 407 access. A truly exceptional property ready to suit your lifestyle needs. (id:61476)
50 Henry Smith Avenue
Clarington, Ontario
Welcome to this open-concept, detached home located in Bowmanville's newer, sought-after community! As you step inside, you will feel the bright, sun-filled space that invites you to discover the rest of the house! With 4 sizable bedrooms and 4 bathrooms with 3 full bathrooms upstairs, this house is perfect for your growing family and entertaining. Nestled in a family-friendly community, this house offers the perfect blend of comfort, style, and functionality. With its modern upgrades, spacious layout, and unbeatable location, it's ready for you to move in and make it your own. Don't miss out on this incredible opportunity to own in Bowmanville, a vibrant community with so much to offer. The large, fenced backyard with a patio and gazebo is perfect for relaxing and entertaining. The separate entrance at the side of the house can used to access the basement through the mud room. (id:61476)
3916 7a Highway
Scugog, Ontario
This Charming Brick Bungalow In Peaceful Nestleton Station Sits On A Generous 100' X 300' Lot, Offering Space, Privacy, And Endless Potential. The Main Floor Features A Bright Layout With Three Bedrooms And One Bathroom, Ideal For A Family Or Those Looking To Downsize Without Compromise. The Partially Finished Basement Provides Extra Living Space Or Storage Options, Ready For Your Finishing Touches. A Detached Heated Garage/Workshop With Full Power Makes An Excellent Space For Hobbyists, Mechanics, Or Year-Round Projects. With Ample Parking For Vehicles And Recreational Toys, This Property Offers The Perfect Blend Of Country Living And Convenience, Just 10 Minutes From Port Perry's Shops, Dining, Schools, And Waterfront Amenities. Whether You're Seeking Room To Grow, Space To Create, Or Simply A Quieter Lifestyle, This Property Delivers Exceptional Value And Opportunity. (id:61476)
222 - 148 Third Street
Cobourg, Ontario
Fabulous views and beautiful sunrises for you to enjoy from your spacious terrace overlooking the lake and marina. This wonderful condo boasts 982 square feet of luxury living. The open concept kitchen overlooks the dining and living room with walk out to the wonderful balcony. The Dreamy primary bedroom with en suite enjoys views of the private garden courtyard. The second bedroom would make a perfect den or office. You will love the beach, the downtown shops and restaurants, theater, art gallery and festivals at your door step. Whether it be your home or home away from home you will love living here. A wonderful opportunity to own a condo at Cobourg's waterfront. This also includes one underground parking spot as well as an indoor basement storage locker. Now is the time! Start your life at the lake. (id:61476)
10 Lockhart Gate
Clarington, Ontario
Welcome to this spacious semi-detached raised bungalow in Bowmanville, ideally located just minutes to the 401. This home offers incredible potential, perfect for those looking to personalize a property with cosmetic updates while enjoying all the major systems already updated. Enjoy peace of mind with furnace, A/C, and hot water tank all replaced in 2025 (& owned!), shingles (2010), most windows (2011), and newer steam washer/dryer (2022) & dishwasher (2024). The finished basement boasts nearly 8-foot ceilings, two bedrooms, a three-piece bathroom, & excellent potential for a third bedroom. With the split staircase design right at the front entry, access to both levels is seamless & ideal for a future secondary unit conversion. The main kitchen features a walkout to a 14' x 8' deck with a gas line for your BBQ, perfect for entertaining or relaxing outdoors. You'll also appreciate the gas line for the dryer and steam washer/dryer set. The large shed (2022) provides great outdoor storage. Whether you're an investor, a first-time buyer, or a renovator looking for a passion project, this home offers the perfect canvas to add value and make it your own. (id:61476)
812 Waverly Street N
Oshawa, Ontario
Spacious All Brick Northglen Home with Inground Pool and In Law Suite Potential Located in a highly sought after neighbourhood, this 2 storey home offers over 3500 square feet of total living space with a layout designed for comfort and flexibility. The main floor features a bright family room with walkout to the backyard deck and inground pool, a renovated kitchen with plenty of cabinetry, and separate living and dining rooms that provide space for both everyday living and entertaining. A powder room, interior garage access and a generous mudroom with a second walkout to the yard complete this level. The upper floor offers a spacious primary bedroom with walk in closet and private ensuite, along with two additional bedrooms and a full bathroom. The finished basement includes a second kitchen, bedroom, full bathroom and large recreation area, creating an excellent option for extended family or multi generational living. This home offers generous space and a thoughtful layout with the opportunity to update and personalize to suit your style. Located close to schools, parks, shopping, public transit and minutes to Highway 401. (id:61476)
272 Ridout Street
Port Hope, Ontario
Heritage Elegance Meets Modern Refinement in the Heart of Port Hope. Built in 1870 and fully restored with impeccable attention to detail, this distinguished red brick residence is a rare offering in the historic Old English Town of Port Hope. Nestled among mature trees and just a short stroll from the boutiques, cafes, and charm of downtown, it offers both timeless appeal and everyday convenience. Inside, 10-foot ceilings, original high baseboards and casings, and oversized south-facing windows preserve the homes historic character, while luxurious finishes provide modern sophistication. The open-concept living and dining area features a classic fireplace and flows effortlessly into a custom kitchen with quartz countertops, a striking black herringbone marble backsplash, centre island, and drawer-in-drawer cabinetry designed for seamless organization. Upstairs, natural light pours into three spacious bedrooms. The spa-inspired main bathroom is a true retreat, complete with heated floors, an oversized custom glass shower and herringbone marble, rainfall head, and a Toto Washlet for added comfort. Every modern detail has been carefully considered - smart switches and outlets, updated plumbing to the main hookup, and new electrical in the kitchen and baths ensure effortless day-to-day living. Step outside into a beautifully landscaped backyard sanctuary. A generous deck is perfect for barbecuing and entertaining, while mature hydrangeas and spotlighted trees create an enchanting atmosphere at night. Whether hosting guests or enjoying a quiet morning with the birdsong, the outdoor space feels both intimate and expansive. Fully renovated since 2020, this home masterfully blends the soul of a century home with the design, technology, and comfort of today. For a full list of premium upgrades and thoughtful features, please refer to the detailed feature sheet. (id:61476)
280 Thornton Road N
Oshawa, Ontario
Welcome home to this spacious bright and sunny 4 bedroom home. Location is everything! Close to all amenities. Great family neighbourhood. Family room with gas fireplace and hardwood floors. Livingroom and Dining Room combined. Main Floor Laundry! Eat-in Kitchen with stone countertops. Walk-out to beautiful backyard. Private with Pear and Cherry Trees! Sit on the deck and watch the birds! Primary with Walk-in Closet and ensuite. All 4 bedrooms good size! Basmt is finished with lots of space for your needs. Don't miss this gem! * See Virtual Tour* (id:61476)
4 Healthcote Lane
Ajax, Ontario
Welcome Home to 4 Healthcote Lane! This Newly-Built, 3+1 Bedroom, 4 Bathroom Semi-Detached Home has Everything You Need and More! Situated in the Established and Sought-After Neighborhood of Central Ajax, This Home is Perfect for Growing Families, Multi-Generational Families, or Savvy Investors. This Home was only built in 2022 and has approx. $20K in Builder Upgrades, Including an Upgraded Open-Concept Kitchen with Granite Counters, Premium Cupboards and a Stylish Backsplash. The Large Island that leads to the dining area makes this space Awesome For Entertaining. The Kitchen and Dining Area Walk Out to a Good-Sized Deck that Overlooks Your Exclusive Backyard. Relaxing with the Family is a Pleasure in this Over-Sized Great Room with High Ceilings. On the Upper Level You'll Enjoy Your Spacious and Sun-filled Primary Bedroom With a Luxurious Ensuite and a Large Closet. There are Also Two Additional Large Bedrooms with Spacious Closets, a 3 Piece Bathroom and an Upper-Level Laundry for Your Comfort and Convenience. The Two-Level In-Law Suite Was Not an After-Thought in this Home. As One of the Upgrades, the Basement was Professionally Designed and Finished by the Builder. The Upper Level of this In-Law/Rental Suite Features a Separate Walk-out Family Room Area With a Second Kitchen Area. From There, You Walk Down to the Lower Level Which Boasts a Large Bedroom With a 3 Piece Ensuite Bathroom. Currently Generating $5,400 In Rental Income, This Incredibly Versatile Home Provides Endless Possibilities and is a Must-See! Your Children Will Get a Great Education With the Excellent Schools in the Area Like Terry Fox P.S. and J. Clarke Richardson Collegiate. Long Walks or Play With the Family or Pets Will Be Easy as 4 Parks, 4 Basketball Courts, 4 Sports Fields, 3 Sports Courts and 1 Ball Diamond are Within a 20min Walk. Public Transit is at Your Doorstep With the Nearest Stop only a 5min walk away. Enjoy Shops, Supermarkets, Go Station, Hwy 401, Trails and So Much More! (id:61476)
2 Resnik Drive
Clarington, Ontario
Welcome home to Newcastle Clarington! This inviting 4-bedroom, 3-bathroom home offers the perfect blend of modern comfort and cozy living.Step inside to a warm and welcoming ambiance, with a bright and spacious living room featuring large windows that bathe the space in natural light. The living room flows seamlessly into the dining room and well-appointed kitchen, complete with sleek stainless steel appliances, creating an ideal space for entertaining and family gatherings. A separate family room provides even more living space for relaxation or recreation. The dining room conveniently walks out to the private backyard, perfect for outdoor dining and entertaining, complete with a gas barbecue included for your enjoyment. Upstairs, four generously sized bedrooms await, including a luxurious primary suite with a relaxing en-suite bath. Situated on a desirable corner lot, enjoy ample outdoor space for kids to play, pets to roam, and gardening enthusiasts to cultivate their green thumb. Newcastle Clarington boasts natural beauty, excellent schools, and convenient amenities, including shops, restaurants, parks, and recreation facilities. Don't miss this rare opportunity to combine comfort, convenience, and community! (id:61476)
Ptlt35 Ravenshoe B Road
Uxbridge, Ontario
25.53 Acres With Over 1200 Ft Of Frontage On South Side Of Ravenshoe Road Near Udora. (Between Conc 5 & Conc 6). Don't Miss Out On The Rare Opportunity To Escape To The Country And Explore The Land. Own A Wonderful Retreat With Proximity To Lake Simcoe. Note That Currently 100% Is Designated (Psw) Provincially Significant Wetlands As Per Lake Simcoe Region Conservation Authority. *Adjacent Land of 23.63 Acres Also For Sale - Combine Both for Nearly 50 Acres & 2,400ft of Frontage Directly on Ravenshoe Rd. (id:61476)
41 Singleton Street
Brighton, Ontario
Built in 2019, this all-brick 4 bed, 3 bath home offers a perfect blend of newer home comforts and low-maintenance living. Set in the ideally located and sought after Tackaberry Ridge subdivision, it's the ideal home for families or those looking to retire beautifully in a welcoming, lock-it-and-go neighbourhood. Step inside to a bright and airy main floor with 9' ceilings and an open-concept layout designed for easy living and entertaining. The inviting living room features a cozy gas fireplace and bright patio door that fills the space with natural light. The custom kitchen impresses with stainless steel appliances, hard-surface countertops, a seated island, and a deep walk-in pantry, while the adjacent dining area makes family entertaining easy. The spacious primary suite is a private retreat, complete with a beautifully featured ensuite with built-in cabinetry, a glass-and-tile shower, and a large walk-in closet. A patio door leads directly to a deck and private hot tub area, your own personal escape. A second main-floor bedroom is perfect for a nursery, office, or den, while a 4-piece bath and convenient laundry room with garage access add to the thoughtful layout. The lower level offers bright and inviting additional living space and is perfectly laid out for kids. Two bright bedrooms with on-grade windows share a pass-through walk-in closet, and a great full bath with double sinks and plenty of storage, making busy mornings a breeze. Outside, the covered front porch overlooks peaceful green space, while the generous backyard features a large elevated deck, gas BBQ hookup, pergola, and hot tub area for year-round enjoyment. The deep single garage and double-wide driveway add great utility. Located steps from parks, schools, and the recreation centre, this move-in-ready home blends comfort, quality, location and community in one perfect package. (id:61476)
B1710 Conc Rd 8 Thorah Road
Brock, Ontario
Escape to 52 Acres of Serenity and Space - Just Minutes from Beaverton and Lake Simcoe. Welcome to your private retreat on the edge of the vibrant and growing town of Beaverton. This beautifully updated three-bedroom bungalow sits on a tranquil 52-acre property - a perfect blend of open pasture, lush forest, and peaceful privacy. Whether you dream of starting a hobby farm, exploring forested trails, or simply enjoying nature's calm, this property offers endless possibilities.The home, thoughtfully renovated between 2017-18, features a bright open-concept design with south-facing views that bathe the living room and sunroom in natural light. Updates include new flooring, most windows and doors, a modern kitchen with quartz countertops, new roofs, foyer, propane stove and zero-clearance fireplace (the main heat source), upgraded 200-amp electrical, drilled well, and refreshed landscaping. Electric baseboards throughout provide additional heating flexibility. Step outside to take in the panoramic views, or take a stroll to your very own pond. A fully insulated 60' x 20' detached garage/workshop with 9-foot ceilings, propane unit heater, 200-amp service, drywall, and four powered doors (two 12' x 8', two 8' x 7') makes the perfect space for projects, vehicles, or equipment. A 19' x 16' garden shed offers extra storage for tools or gardening gear, and a convenient propane BBQ hookup is ready for summer cookouts.This property is a rare combination of comfort, functionality, and complete privacy - all just minutes from town amenities and the shores of Lake Simcoe. (id:61476)
47 Scepter Place
Whitby, Ontario
Over 3000 Sq Ft Of Finished Living Space! Welcome To This Stunning, Move-In Ready Home Nestled In The Highly Sought After And Family Friendly Neighbourhood Of Rolling Acres! The Main Floor Boasts Hardwood Flooring Throughout, Access To The Garage From The Front Foyer, A Spacious Combined Living And Dining Area With Large Windows That Fill The Space With Natural Light, And A Separate Family Room Featuring A Cozy Fireplace And Views Of The Backyard. The Renovated, Eat-In Kitchen Is A Showstopper With Quartz Countertops, Under-Cabinet Lighting, Soft Close Cabinets, A Stylish Backsplash, And A Convenient Walkout To The Deck And Fully Fenced Backyard, Perfect For Family Living And Entertaining. Upstairs, You'll Find Four Generously Sized Bedrooms, Including The Beautiful Primary Suite With Double Door Entry, A Walk-In Closet, And A Beautifully Updated Ensuite Complete With A Double Vanity And Separate Glass-Enclosed Shower. A Convenient Four-Piece Main Bathroom And A Laundry Room With A Spacious Linen Closet Complete The Upper Level. The Finished Basement Adds Fantastic Extra Living Space, Featuring Pot Lights Throughout, Making It Ideal For A Rec Room, Home Office, Or Play Area. There Is Also A Convenient 4th Bathroom! Step Outside To Your Private Backyard, Complete With A Brand New Deck & Side Fence And Mature Trees That Offer Privacy And Shade, Perfect For Hosting Gatherings Or Relaxing With The Family. Situated In A Mature Neighbourhood, This Home Is Just Minutes From Schools, Parks, Shopping, And More. Don't Miss The Opportunity To Make This Beautiful Property Your Forever Home! EXTRAS: Fridge (2019), Dishwasher (2019), Microwave (2019), Roof (2019), Furnace (2019, As Per Previous Owners), A/C Replaced (2020), Kitchen Renovated (2021), Ensuite Bathroom Renovated (2021), Front Landscaping (2024), Newly Built Deck (2025), Backyard Side Fences (2025), Siding On Bay Window (2025), Outdoor Columns (2025). *See Attached Fact Sheet For All Dates & Information* ** This is a linked property.** (id:61476)
3295 Tooley Road
Clarington, Ontario
This custom-built 2-storey home is set on a deep lot on the desirable Tooley Rd. Boasting over 4,000 sqft of luxury living space, this property features 4 + 1 beds, 4 baths, & resort-style amenities. Vaulted ceilings grace both living & family rooms, complemented by pot lights and gleaming hardwood floors. The gourmet kitchen showcases breakfast bar, granite countertops and s/s appliances, opening onto a breakfast nook with walk-out access to deck overlooking the backyard. The expansive sunken main-level family room includes a cozy gas fireplace. Main-level laundry room with access to garage. The primary suite is a serene retreat with 2 separate walk-in closets, coffered ceilings, & 5pc ensuite. A decadent finished walk-out basement includes a theatre-like rec room with 103'' projection screen, pool table, & custom built stone bar. This space overlooks the backyard & is ideal for entertaining all ages. Enjoy your private in-ground pool, accompanied by a cabana- perfect for relaxing or hosting summer get-togethers. Experience premium sound with a professionally installed, built-in surround sound system on the main level, basement, & extending seamlessly into the backyard. With no expense spared, this custom audio setup transforms everyday living into a cinematic, immersive experience perfect for entertaining, movie nights, or relaxing outdoors with music at your fingertips. Take advantage of your own putting green backing onto a treed area & stream. The expansive lot offers privacy & green space, with a mix of brick & stone facade adding stately curb appeal. Additional outdoor perks include a garden shed & mature landscaping with in-ground sprinkler system. Attached 3 car garage & plenty of room for multiple vehicles in the private driveway. Tooley Rd is nestled between hwy 407 & 401, offering a mix of rural living & city amenities. It's located close to Pebblestone golf course, schools, grocery stores & many restaurants & shops to explore. (id:61476)
12 Kenilworth Crescent
Whitby, Ontario
This all-brick, detached home has been lovingly maintained by its original owner and offers a thoughtful layout that's perfect for both everyday living and entertaining. The main floor features a bright, open concept foyer that flows into a spacious living and dining area with hardwood floors. The large kitchen is a true gathering spot, complete with a centre island, new stainless steel appliances (2025), stylish backsplash, and an eat-in area with a walk-out to the private, landscaped backyard and deck. Overlooking the kitchen is the cozy family room with a gas fireplace and custom built-in shelving, an inviting space for hosting or relaxing. Upstairs, the primary bedroom boasts cathedral ceilings, a spacious walkin closet, a 4 piece ensuite, and a walk-out to its own private patio. Two additional generously sized bedrooms with closets complete the second floor. The fully finished basement adds even more living space, featuring pot lights, a built-in wall mount, and endless storage options. California shutters throughout and the care of long term ownership makes this home move in ready. All tucked away in a quiet, family-friendly desirable Brooklin community. Close to parks, schools, shopping, and easy highway access making commuting easy! Roof (2019), Furnace and A/C (2020). (id:61476)
16 Blumenweg Crescent
Scugog, Ontario
Discover this beautiful cedar-sided bungalow nestled within a serene 126 acre gated community just east of Blackstock. Offering the perfect blend of privacy and connection, this freehold home features a peaceful ravine-backed yard with a new deck. Surrounded by towering evergreens for a true sense of calm. Residents enjoy shared access to the community's immaculately maintained amenities; roads, pool, playground, picnic area, sports field, clubhouse, park, and stream - creating a secure, family friendly setting with seasonal activities like swimming, volleyball, and social gatherings. With approximately 78 homes, it's a quiet, close-knit community ideal for year-round living or a weekend retreat. Experience the warmth of relaxed country living with all the benefits of a well-managed, gated enclave - a rare opportunity within easy reach of Port Perry, Bowmanville, and surrounding areas. Monthly maintenance fee of $139.50 covers road maintenance, snow removal, pool and recreation area upkeep, park grass, and security gate services. (id:61476)


