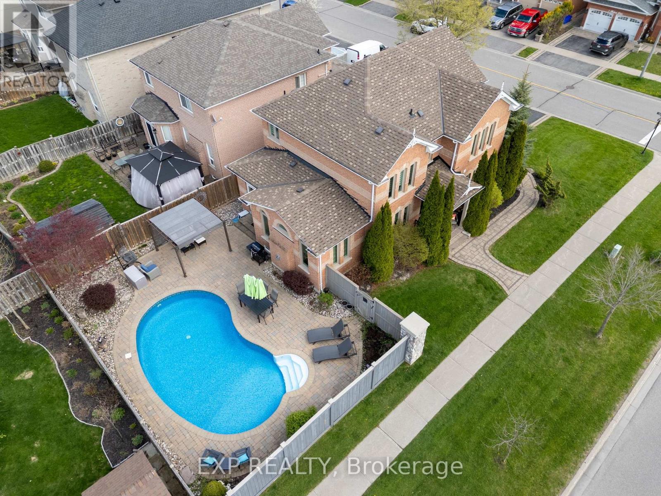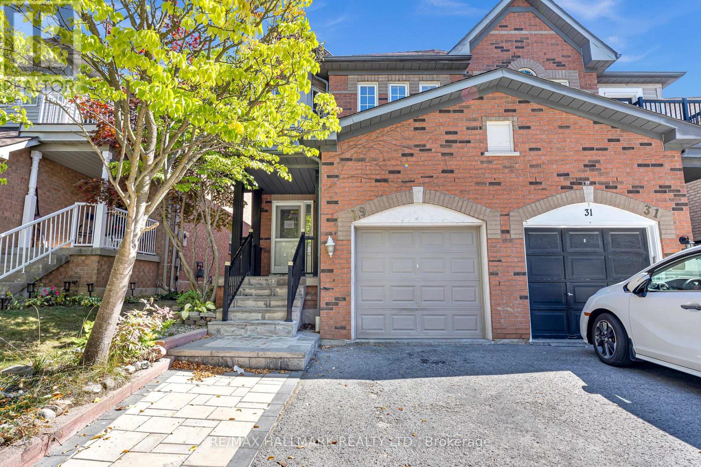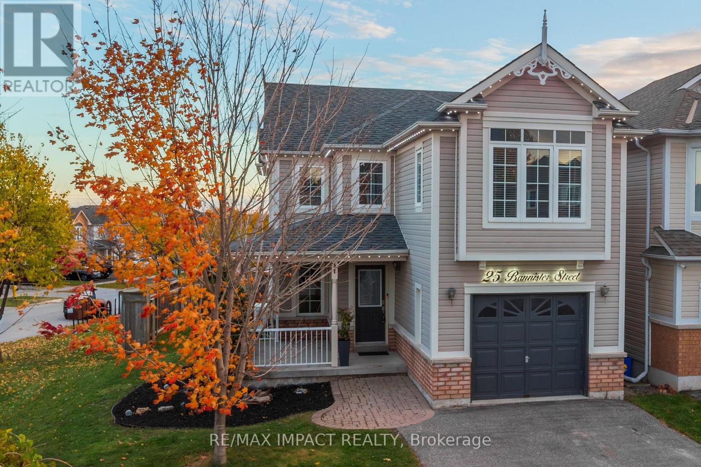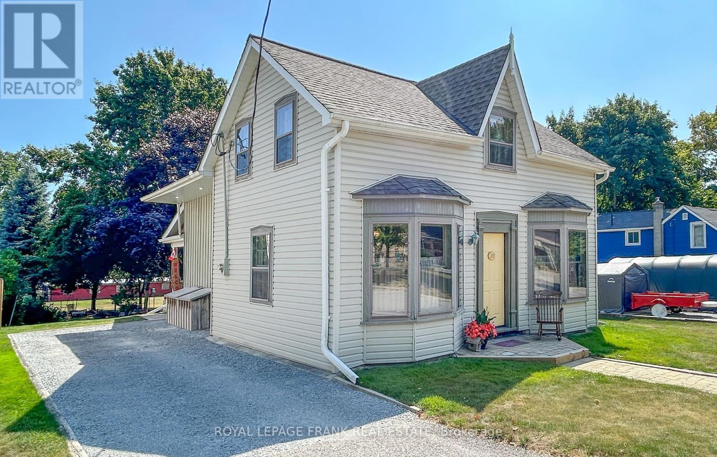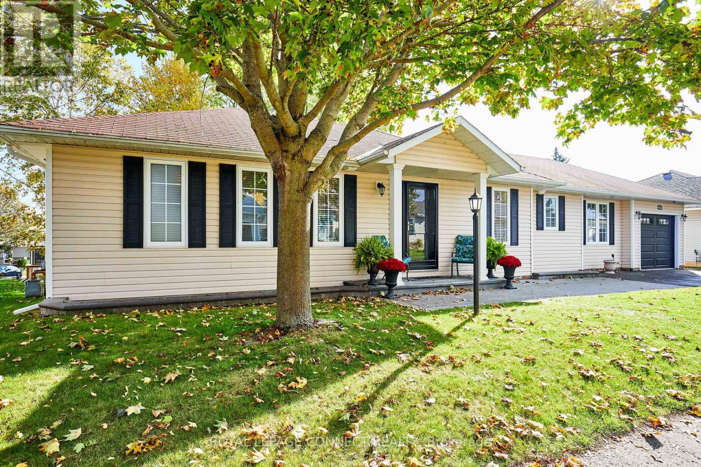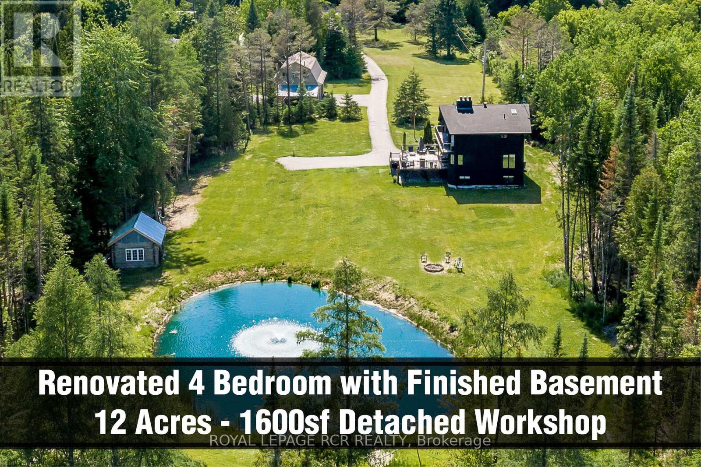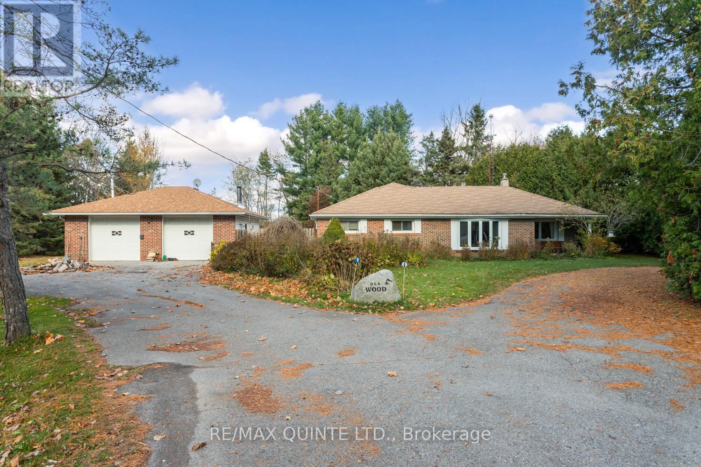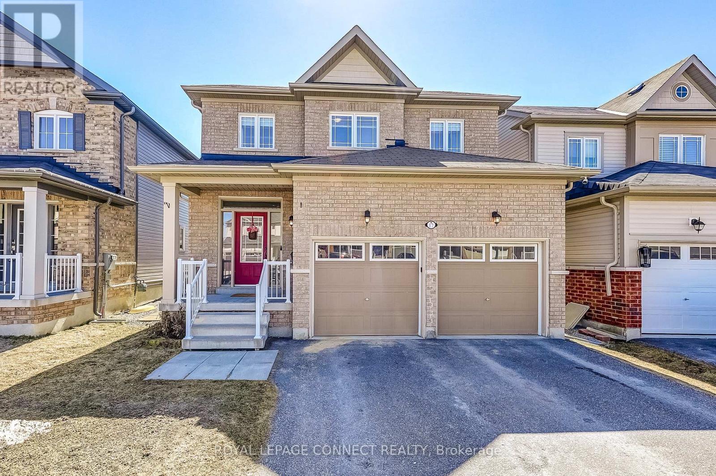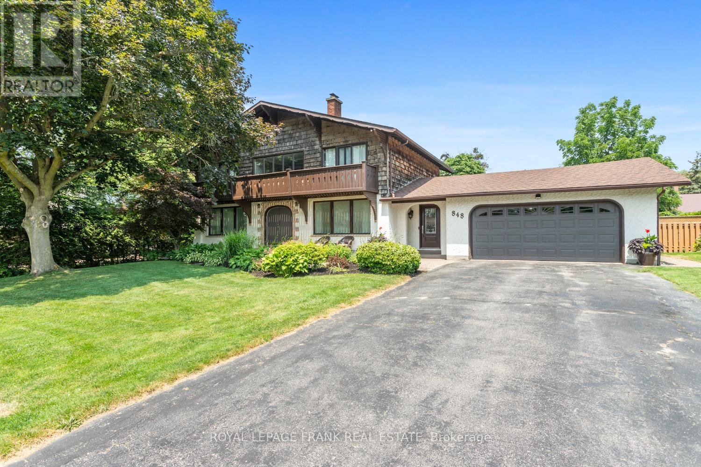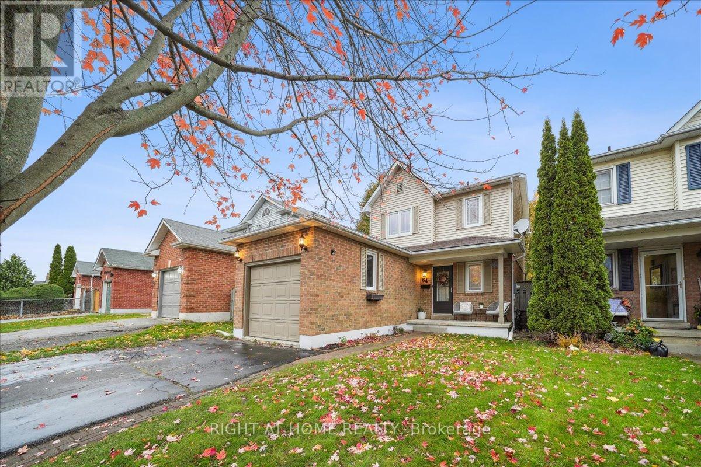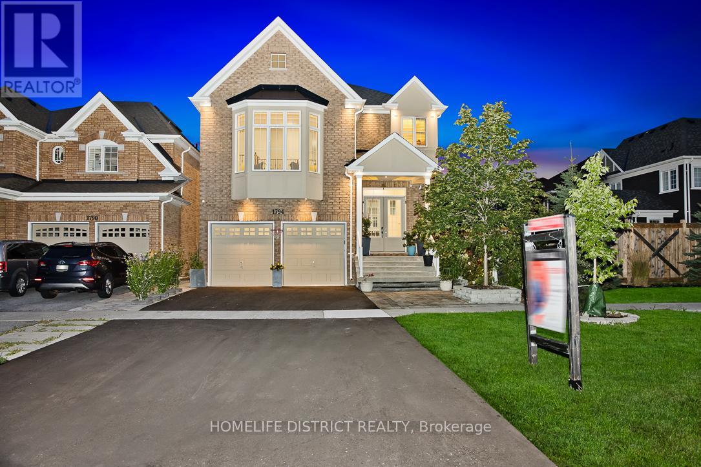2 Hesham Drive
Whitby, Ontario
This superbly upgraded Queensgate all-brick 4-bedroom home offers over 3,000 sq ft of beautifully finished living space. It's conveniently located in a desirable neighbourhood, with 9-foot ceilings, a stunning professionally finished lower level with a large recreation room and exercise area, and a backyard oasis featuring a 15x30 ft heated saltwater pool, and custom maintenance-free landscaping. The gourmet kitchen boasts tall cabinetry, granite counters, pantry and newer stainless-steel appliances. Additional features include hardwood floors, updated bathrooms with quartz counters, custom window coverings, newer high-end windows and front door, a whole-home water treatment system (owned), and numerous mechanical upgrades, including a new gas furnace (2025) and pool equipment. Thoughtfully maintained and loaded with premium touches, this home is move-in ready. Reverse osmosis drinking water system (owned), loads of pot-lights inside and out, updated light fixtures, new high-end windows and frames (2017), gorgeous new front door (2020), custom primary bedroom closet, new designer roof shingles (2010), insulated garage doors & remote openers (2017), XL energy saving washer & dryer (2014), sky bell, professional landscaping (2015), new entrance columns (2014), child safety fence (2020), new high-efficiency gas pool heater & filter (2020), new pool liner (2019), modern gazebo, gas bbq hookup, irrigation system, basement egress window (5th bedroom potential). Close to highly rated schools, walking trails, green spaces and all the shops, great restaurants and boutiques of charming Brooklin are only steps away. Minutes to 407. (id:61476)
29 Hemans Court
Ajax, Ontario
Welcome to your dream home in the heart of Ajax! Right down the road from any amenity you could desire and schools within walking distance. This stunning 4 bedroom semi-detached 2-storey residence is perfect for families or those seeking extra space. The main floor featuring an open concept layout seamlessly connecting the living, dining and kitchen areas, ideal for entertaining or everyday living. The backyard is fully fenced in with an interlock patio. The finished basement includes a second kitchen, offering excellent potential for an in-law suite. (id:61476)
25 Bannister Street
Clarington, Ontario
Welcome to 25 Bannister Street in Bowmanville! This stunning family home features 4 spacious bedrooms and 4 bathrooms, located on a generous corner lot with no sidewalk to shovel, allowing for 4-car parking. The desirable gemstone lighting wraps around 3 sides of the house, eliminating the need for hanging Christmas lights while offering various colour options for any occasion, enhanced by an illuminated address sign. It truly shines in the evening! Upon entering from the corner front covered porch, you will be greeted by a bright and open layout, boasting 1990 sf designed for modern family living plus there is convenient access to the attached garage. The main floor showcases seamless hardwood flooring throughout the formal dining room, living room, and kitchen. The eat-in kitchen is equipped with quartz countertops, newer stainless steel appliances, and a breakfast area with a walkout to the backyard. The upper level features 4 bedrooms, a full 4-piece bathroom, plus convenient laundry facilities, inclusive of washer and dryer (2024). The primary suite is a true retreat, complete with a walk-in closet and a luxurious 5-piece spa-like ensuite featuring a jet soaker tub, separate shower, and double sinks. The finished basement further expands your living space, offering a cozy sitting area with a wet bar featuring a live edge counter, an accent brick wall with live edge shelving, and a gas fireplace, along with a 2-piece bathroom and additional storage. Step outside to enjoy a fully fenced yard with a 2-tiered deck (2020) with upper level being 5.5' x 11.5' and lower deck being 12' x 26' plus a covered metal pergola, perfect for entertaining. Note - furnace and central air conditioner (2024), shingles (2019). Commuting is a breeze, with highways 401, 418, and 407 just minutes away. This home is also conveniently located near schools, parks, and all essential amenities. Don't miss out on this exceptional opportunity! ** This is a linked property.** (id:61476)
1188 Cragg Road
Scugog, Ontario
Set on a high and dry location in peaceful Greenbank, this reliable, well built 4 bedroom 2 bathroom solid home is a combination 80's practicality and Circa century charm. The heart of this home is the spacious kitchen with lots of cabinetry, a large centre island with a Jenn Air range, and plank flooring and an antique *wood stove for a touch of vintage decor. There is a large eat in area for those awesome extended family dinners. Floor to ceiling windows overlook the covered back porch which is ideal for cozy seating and oversight of the partially fenced back yard. The massive Dining Room has century home character with high baseboards and Bay Windows with original glass would make a great extra family room. Another bay window in the living room for for symmetry and tin ceiling for more era charm. Main floor laundry. Heated bathroom floors on both levels and a large soaker tub upstairs. A balcony off the large Prime Bedroom overlooks the backyard and makes a great reading spot with loads of privacy. A workshop and a second *woodstove in the 80's build basement. Both basements have poured cement floors. Greenbank is a great place to raise kids. Lots of playgrounds and community activities. Greenbank Public School is a wonderful little country school. Senior Public, High School, French Immersions and Gifted programs are all bused to Port Perry. With nature at your doorstep and the convenience of a super easy commute, this location offers the best of Town and Country and has become highly desirable. Minutes to quaint Port Perry with it's Boutique shops and lakeside dining and to Uxbridge with it's Craft Breweries and abundance of hiking trails. 20 minutes to Highway 407 and close to many city centres. (id:61476)
301 - 250 Finch Avenue
Pickering, Ontario
Welcome to this end unit freehold townhouse in the highly sought after Rouge Park community, built by Icon Homes. open concept living space, this 3 Bedroom home is designed with modern elegance and stylish finishes throughout. Bright and spacious principal rooms are filled with natural light, featuring a grand open layout perfect for entertaining and comfortable family living. Enjoy a modern kitchen with quartz countertops, breakfast/dining area with walkout to a large balcony, and combined living and dining room enhanced with pot lights and Windows. Upstairs laundry room adds everyday convenience. The primary suite offers a walk in closet a 4pc ensuite with sliding glass door bathtub, while the guest bathroom also features a sliding glass door bathtub. Direct access to a 2-car garage from the ground floor with an accent wall in large office space with closet. Located close to highly rated schools (Elizabeth B. Phin P.S.), parks, trails, shops, and with easy access to Hwy 401/407. (id:61476)
91a Wilmot Trail
Clarington, Ontario
Your wait is over! Discover this spacious bungalow with a fully finished basement and garage in the highly sought-after Wilmot Creek adult Lifestyle Community on the shores of Lake Ontario. Designed for comfort and connection, this beautifully maintained home features hardwood floors, an open-concept living and dining area ideal for entertaining, and an updated eat-in kitchen with stainless steel appliances, new counters, backsplash, and ceramic flooring. Step outside to a large deck with a covered gazebo, perfect for relaxing after enjoying the community's impressive amenities, including a private golf course, two heated pools, tennis and pickleball courts, fitness centre, theatre room, and more. The split-bedroom layout with two full bathrooms ensures privacy and convenience, while the main-floor laundry and private driveway for two cars and a golf cart add to every day ease. With scenic walking trails, hobby clubs, and Lake Ontario just steps away, 91A Wilmot Creek offers the perfect blend of style, space, and vibrant lifestyle - all just 40 minutes from Toronto. (id:61476)
10169 Concession 3 Road
Uxbridge, Ontario
Wow! 12 acres, recently renovated 4 level side split with finished basement with huge above grade windows, 5 garages (2+3) car garage, pond and detached 1600sf two-storey 3 car heated workshop/garage with partially finished 3 room loft, water, 3 overhead doors, man door and numerous windows, within minutes to amenities. This unique residence features four bedrooms, two upstairs and two downstairs, vaulted ceilings, huge great room and family size stylish kitchen with centre island providing ample space for family and guests. The primary suite is a luxurious retreat, boasting a 12-foot vaulted ceiling, a walk-in closet, a private balcony overlooking the pond, and a spa-like 5-piece ensuite with a skylight, sauna, and his-and-her sinks. The second upstairs bedroom also features a 12-foot vaulted ceiling, a double closet, and a walkout to the balcony. The spacious great room, with its impressive 12'10" vaulted ceiling, laminate flooring, and a gas stonecast fireplace, creates a warm and inviting atmosphere. The basement, with huge above-grade windows, offers two additional bedrooms, a 3-piece bathroom, and a recreation room with direct access to the attached 2-car garage. The detached 3 car workshop/garage with loft offers numerous possibilities for home business, studio or entertainment. Enjoy the perfect blend of rural tranquility and convenient access to amenities. Downtown Mount Albert is just minutes away, while Uxbridge, with its hospital, shopping, and diverse amenities, is a short 14-minute drive. Additionally, Newmarket/Aurora and Hwy 404 is within an 18/20 minute drive. Experience the ultimate in private, country living at this exceptional Uxbridge property that offers numerous possibilities. (id:61476)
1046 County Rd 64
Brighton, Ontario
Welcome to 1046 County Rd 64, Brighton. A diamond in the rough with incredible potential. Nestled on a generous 0.6-acre lot, this 3-bedroom plus den, 2-bathroom home offers a rare opportunity to build sweat equity in a highly desirable Brighton location. Just minutes from town, Highway 401, the scenic Murray Canal, Barcovan Golf Course, and Brighton Speedway, this property combines convenience with country living.Key Features include: Spacious living room with cozy wood stove. Flexible den space; perfect for a home office or fourth bedroom. Updated 200-amp electrical service. Detached 2-car garage with its own bathroom and newer wood stove - ideal for a workshop, hobby space, or potential for conversion to secondary dwelling (buyer to verify). Circular driveway with dual road access and ample parking. Mature 0.6-acre lot with endless possibilities. This property is being sold in as-is condition and will require some cosmetic updates and TLC. For the right buyer with vision and a willingness to invest some effort, this home presents an excellent opportunity to create equity while personalizing your space in a fantastic location. Whether you're a first-time buyer, investor, or someone looking for a project with upside potential, 1046 County Rd 64 offers great bones in a wonderful community. Don't miss this chance to make it your own! (id:61476)
17 Don Hadden Crescent
Brock, Ontario
A breathtaking home in a highly sought after location just a short distance from the Community Centre Arena, Park , LIbrary and School. Minutes from downtown main street where you will find Home Hardware, Freshmart, fabulous restaurants, Haven Beauty Studio, Dentists and so much more. Home to the Annual Sunderland Maple Syrup Festival , this warm and welcoming Community will embrace you from the start. This spacious 4 plus 1 bedroom , 4 bathroom detached home offers over 2800 sq feet of beautifully designed living space. Convenient garage to mudroom entry with separate access to the basement, offers excellent INCOME POTENTIAL. The oversized front hall closet offers ample storage, easily accommodating everything from coats and shoes, to strollers. Every detail in this stunning home has been thoughtfully planned to create a true showstopper. This home offers a well planned layout, stylish decor and on trend neutral finishes. A sleek electric fireplace is seamlessly integrated into a stunning feature wall, creating a stylish focal point, that is sure to impress. The main floor space is enhanced by the upgraded 9 foot ceilings and large windows, giving an open and airy feel. The open concept floor plan allows seamless interaction between the kitchen, living and dining rooms while preparing meals. Unwind at the end of the day in the expansive primary bedroom, complete with ample space for a cozy sitting area! The second floor laundry area conveniently located near all four bedrooms, adds effortless functionality, eliminating the need to carry laundry up and down the stairs. The fully finished basement completed in 2024 offers a versatile additional bedroom, ideal for overnight guests, a home office, or a craft room. Completed in 2025, the brand new basement bathroom showcases modern finishes and stylish design, an elegant addition that perfectly completes the space. (id:61476)
848 Swiss Heights
Oshawa, Ontario
Here's your opportunity to live in one of Oshawa's most exclusive neighbourhoods. Sitting on a premium double lot (100' x 150'), this Swiss-inspired signature home stands out with character and charm. Step inside to a grand foyer with slate flooring, leading to a bright open-concept kitchen overlooking your private backyard oasis with inground pool-perfect for entertaining or relaxing in privacy. The oversized garage comfortably fits two vehicles with additional storage space, plus an 8-car driveway for guests or toys. Retreat to the absolutely massive principal bedroom featuring a walkout balcony and a beautifully updated full ensuite bath. A rare opportunity on a lot of this size in a neighbourhood this exclusive. (id:61476)
64 Hart Boulevard
Clarington, Ontario
This lovely, 3 bedroom residence is ideally located close to amenities, schools, transit, parks and the Diane Hamre Recreation Complex, offering both comfort and convenience. A covered front porch invites you into the cozy foyer with a handy closet for coats and shoes, and a powder room. The sun-filled eat-in kitchen features laminate flooring, pot lighting and a pass-through window. The living room boasts laminate flooring, with a walk-out to the backyard and a cozy gas fireplace, creating a warm and inviting atmosphere. Upstairs, the spacious primary bedroom includes a closet and semi-ensuite access with an updated vanity. The second bedroom also offers a good size closet, while the third bedroom provides great flexibility for guests, a nursery, or a home office. Step outside to a large, fully fenced backyard featuring a deck for relaxing or entertaining, and a shed for extra yard storage. The finished basement features a extra living space used as a recreation room, a home office and a home gym. This charming home is move-in ready and waiting for you. (id:61476)
1794 Grandview Street N
Oshawa, Ontario
Simply Stunning Rare Find, Aprox 4350sq/f Of Living Area. 4+2 Bedrooms, 6 Bathrooms, 2Kitchens, 2 Laundries, 10f/t Ceilings On Main,16f/t On Family Room, 9f/t Ceilings On 2nd And Basement. Upgraded Lighting + Quartz Counters, 6 Parking, Even Possible To Park 8 Cars. Newly Painted. Fenced Yard, Huge Deck, 200Amp Panel. Close To Many Amazing Amenities. Seneca Trail Public School, Norman G. Powers Public School, Maxwell Heights Secondary School. Delpark Homes Centre, Big Box Stores And Many More. (id:61476)


