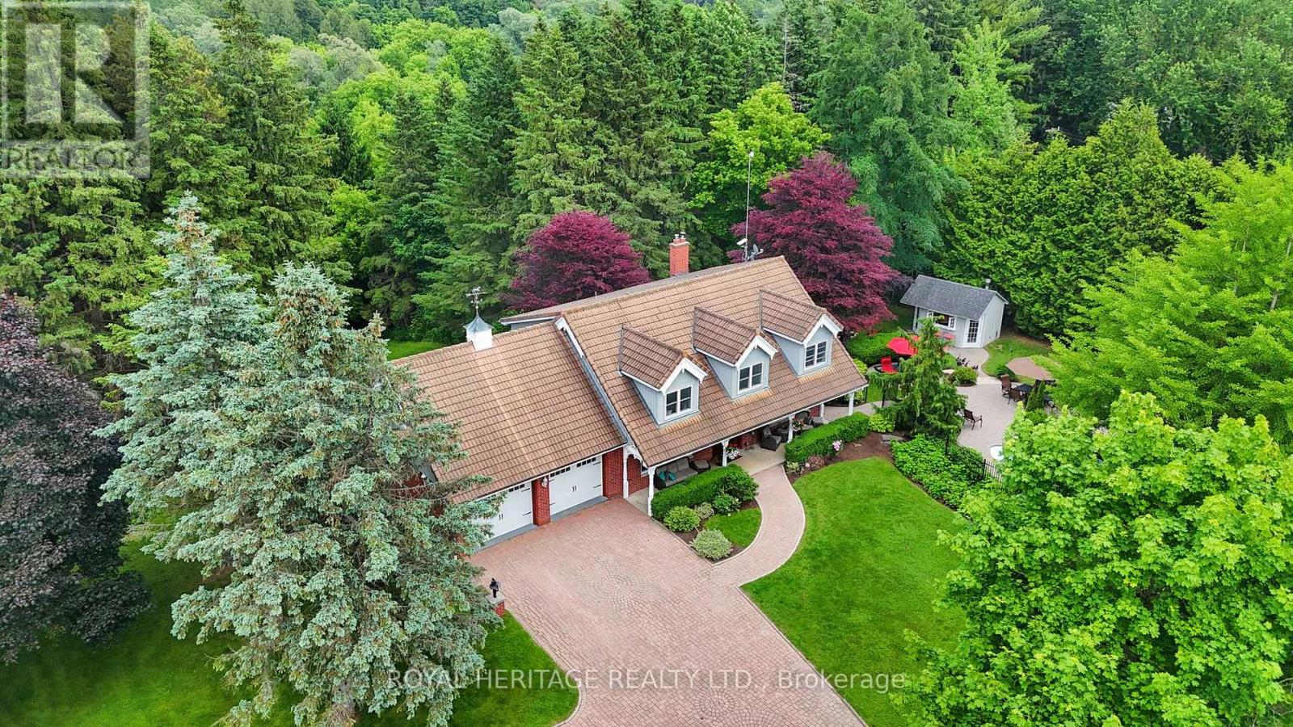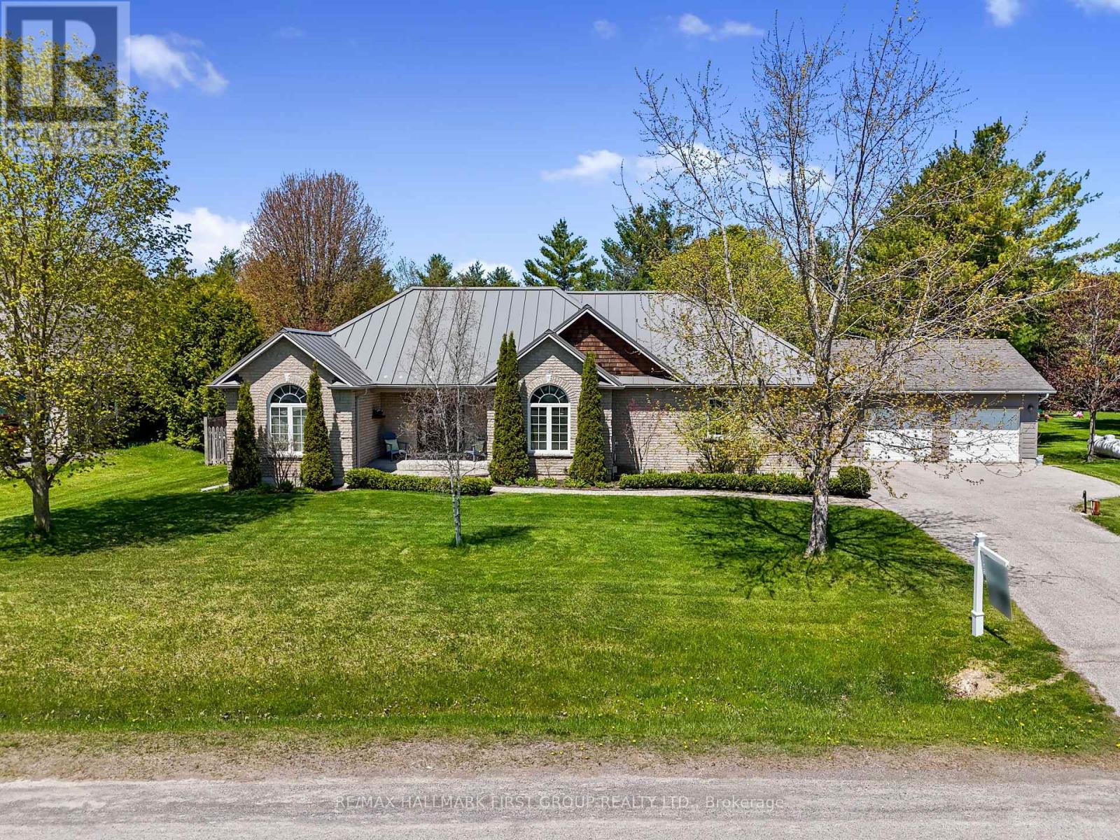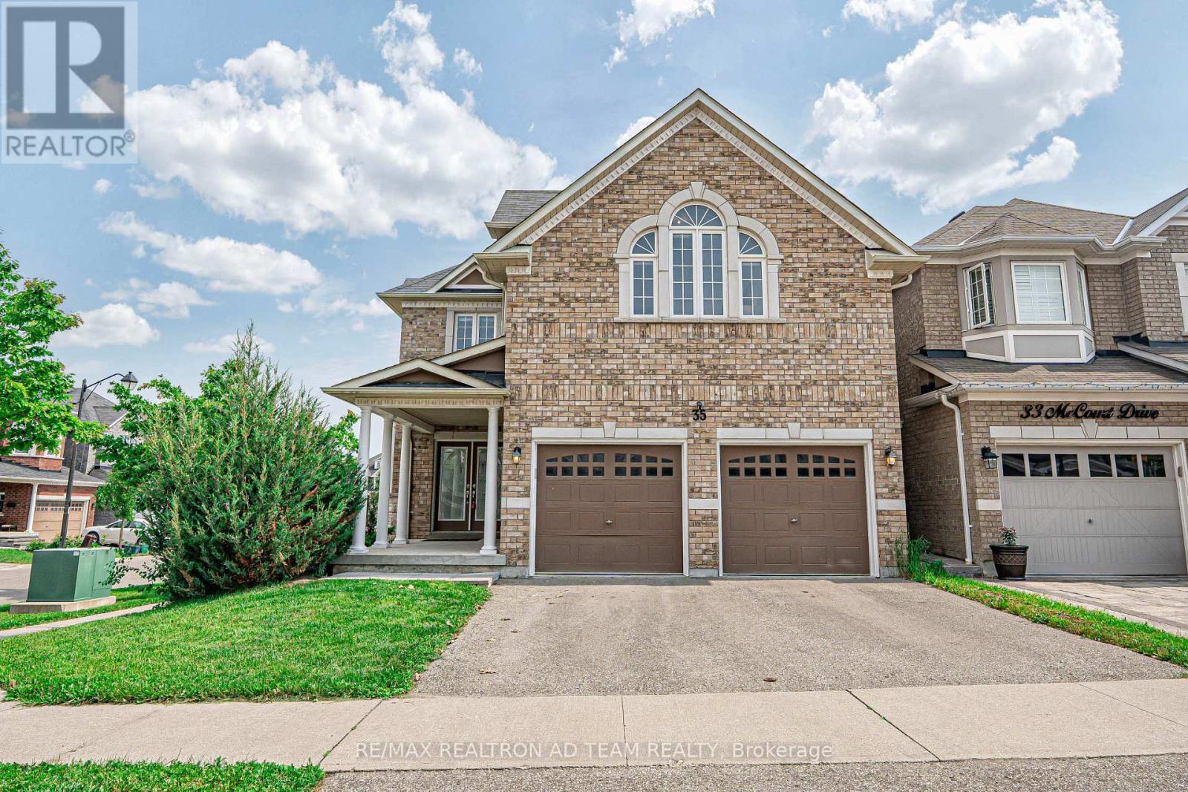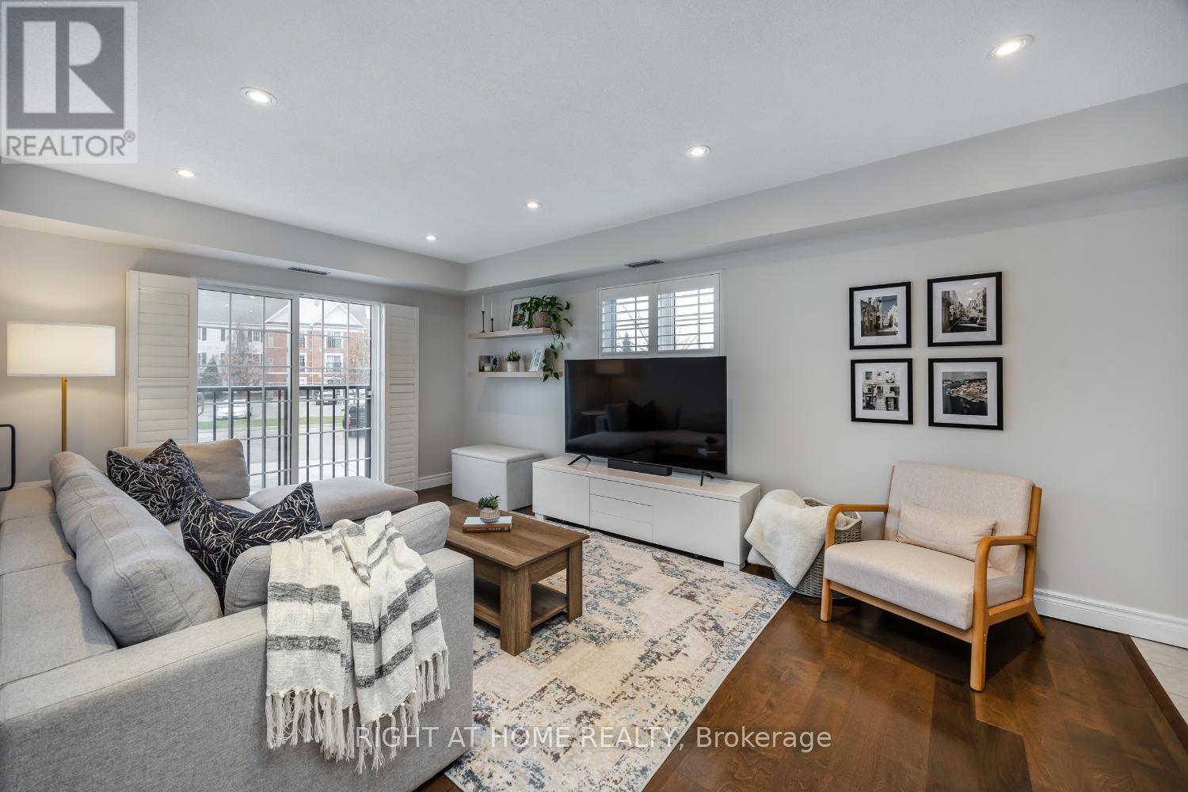1004 Ontario Street
Cobourg, Ontario
Newly-Severed Building Lot in town! Ready to go for your new home or multi-unit. Level lot. Builders, Investors & Golfers take note! Build this spring in a Picturesque neighbourhood overlooking Golf Course. Perfect Location for a family home, or 2 Townhomes, or a Duplex. Use the plans available for Duplex or build a Single Family home or whatever suits your vision. This land is situated in a prime location on a serviced lot. Zoned R2 with approvals & concept drawings available for a Duplex Front-to-Back (Drawings attached to listing.) Concept plan paid by owners available for your use. Clear some trees only to ready the lot to build this Duplex or envision your own build. Property backs onto The Historic Mill - Executive Golf Course & Restaurant & Event Centre. Now is a great time to provide needed housing in Cobourg a km to the 401/407 route or VIA Station for commuters. Your next investment property is situated in a nicely landscaped & well-renovated neighbourhood of custom homes surrounded by mature landscape, privacy trees. Cobourg is growing at an amazing pace. Builders could build-to-suit for others or themselves. Could live in one Unit & Rent out the other for seasonal enjoyment - or hold & Rent both units. Options galore. Owners have paid for the severance, survey and concept drawings. Services are on the street. Buyer to pay development costs/service hookup. **EXTRAS** Buyer as always to perform due diligence on their intended use. Recently severed and assessed. (id:61476)
1004 Ontario Street
Cobourg, Ontario
Newly-Severed Building Lot in town! Ready to go for your new home or multi-unit. Level lot. Builders, Investors & Golfers take note! Build this spring in a Picturesque neighbourhood overlooking Golf Course. Perfect Location for a family home, or 2 Townhomes, or a Duplex. Use the plans available for Duplex or build a Single Family home or whatever suits your vision. This land is situated in a prime location on a serviced lot. Zoned R2 with approvals & concept drawings available for a Duplex Front-to-Back (Drawings attached to listing.) Concept plan paid by owners available for your use. Clear some trees only to ready the lot to build this Duplex or envision your own build. Property backs onto The Historic Mill - Executive Golf Course & Restaurant & Event Centre. Now is a great time to provide needed housing in Cobourg a km to the 401/407 route or VIA Station for commuters. Your next investment property is situated in a nicely landscaped & well-renovated neighbourhood of custom homes surrounded by mature landscape, privacy trees. Cobourg is growing at an amazing pace. Builders could build-to-suit for others or themselves. Could live in one Unit & Rent out the other for seasonal enjoyment - or hold & Rent both units. Options galore. Owners have paid for the severance, survey and concept drawings. Services are on the street. Buyer to pay development costs/service hookup. **EXTRAS** Buyer as always to perform due diligence on their intended use. Recently severed and assessed. (id:61476)
4585 Coronation Road
Whitby, Ontario
Watch stunning multi-media drone video in full screen! Welcome to your secluded country estate on 10 forested acres in north Whitby. A peaceful, quiet retreat where luxury, nature, and privacy come together in perfect harmony with over 4,000 sq ft of impressive living space. Set well back from the road, this exceptional property offers an idyllic setting, just minutes from the 412, 407, and a stress-free commute to Toronto. A long, winding private interlocking driveway leads through mature trees to a timeless 2-storey home with classic colonial charm. Elegant dormers grace the roofline, adding architectural character and standout curb appeal. Inside, the home is thoughtfully designed and beautifully updated including a showpiece kitchen renovated in 2023, featuring premium appliances, custom cabinetry, and designer finishes. Beneath the 3-car garage lies a fully finished gym with its own separate exterior entrance, offering exceptional flexibility for fitness, a studio, or even a professional grade setup. Step outside and immerse yourself in nature: a sparkling in-ground pool, landscaped gardens, and your own private woodland trails await. Lynde Creek winds gently through the property, adding natural beauty and a sense of calm. Nearby, the Heber Down Conservation Area offers even more outdoor adventure with hiking, biking, and scenic vistas just minutes away. A spacious barn with heated workshop provides endless possibilities ideal for hobbyists, contractors, or creative ventures. This is more than a home it's a rare lifestyle opportunity that combines executive comfort with true country serenity. Unlike anything else on the market. (id:61476)
14 Alexander Street
Port Hope, Ontario
Unique Lakeview Building Lot with added Potential for multi-family living or rental investment income. Lovely Lakeside location in town cleared and ready for your vision to be built. The former house was removed at Seller expense & the Land has been remediated -AECL Letter available for review. Upgraded Neighbourhood of lovely renovated homes remediated by PHAI with greenspace/park/forest surrounding and great lakeviews. Services at the lot. Town services, transit & services with close walk to all amenities. Buyer can choose to build single family home or consider development into 2 or possibly 3 townhomes (all subject to Town approvals.) **Photo is of conceptual drawing which will be used for proceeding with application for the current owner to proceed to apply for approvals &/or zoning change to allow for 3, 2-storey Townhouses, with Freehold ownership by way of severances.** This is a plan of concept only prepared from the consultant contracted for the Planning & application process & it is a work in process* *Application to continue by the seller for needed approvals with Town. Buyer to perform due diligence on all their ultimate intended uses. The owner will sell as is (vacant building lot with R2-1 ZONING) or will proceed to finish planning application & build. Depending on how much work has been completed at time of offer the price is to be negotiated. Land has been remediated by PHAI . (id:61476)
3905 Larose Crescent
Port Hope, Ontario
Tucked into a tree-lined setting, this executive bungalow blends charm, function, and comfort in one impressive package. The home features a durable metal roof, a garage, and a spacious backyard with a sports court, perfect for outdoor fun. Step inside the welcoming front foyer that sets the tone for the thoughtfully designed interior. The cozy living room boasts a large front window with California shutters, a peaked ceiling, and stylish board-and-batten wainscotting. The dining area features a sleek propane gas fireplace flanked by windows, modern flooring, and plenty of room for family gatherings. It flows seamlessly into the kitchen, making entertaining a breeze. The kitchen impresses with dual-level prep counters, built-in stainless steel appliances, a ceiling-height pantry, glass tile backsplash, recessed lighting, and an undermount sink. Just off the kitchen, a sunroom with a built-in window seat and walkout offers the perfect spot to relax with a book or enjoy nature views. The adjacent family room is open and inviting, with built-in shelving. The spacious primary bedroom includes a walk-in closet with cabinetry and a spa-like ensuite featuring a tub and a glass-enclosed shower. Two additional bedrooms and a bathroom provide comfort and flexibility for the whole family. A main floor laundry room and guest bath add convenience. Downstairs, a finished basement offers a large rec room, games area, and bedroom that is currently used as a home gym and would make an ideal studio or office for a home-based business. Outside, the private yard backs onto a wooded area, including a deck, patio, fire pit with seating area, and a versatile sports court ideal for year-round enjoyment. Moments to amenities and easy access to the 401, this home truly offers everything your family needs inside and out. (id:61476)
150 Victoria Street N
Port Hope, Ontario
This Beautiful Detached Home Located Perfectly For Families With School Aged Kids Just A Short Walk Away From Three Different Schools In Port Hope. This Lovely Home Boasts A Stunning 4 Bedrooms And 2 Bathrooms All On The Upper Level. The Main Floor Offers An Additional Bedroom That Could Be A Great Spot For An Office. A Spacious Kitchen Flowing Nicely Into A Sizable Dining Room Suited Nicely For A Large Family Gathering. The Lower Level Is Already Set Up For A Move-In Ready In-Law Suite, Featuring A Kitchen, Bathroom, And Bedroom With Egress Window. Newly Constructed Deck In The Back Was Installed In 2022. Other Tasteful Upgrades Include The Main Level Flooring (2024), Basement Washroom (2024) As Well As The Basement Flooring (2023). This Home Truly Is Move In Ready! (id:61476)
443 Feasby Road
Uxbridge, Ontario
Rare Premium Private 10 Acre Parcel with Southern Exposure, Mature Trees, 2966 SQFT 5 Bedroom Home w/ 3 Car Garage + Storage Loft + Finished Basement, 3 Car 35x21 Detached Workshop + Loft, 6 Stall Barn + Hay Loft, 3 Paddocks, and Acre Pond on Desirable Feasby Road. Enter through the long tree-lined private driveway into your own country retreat. Custom built 2966 SQFT 5 Bedroom 4-Level Sidesplit offers large principal rooms, a covered front porch, a bright open-concept layout and two kitchens. Oversized Family Room with laminate flooring, wood stove and multiple walk-outs to the patio. Spacious Combined Dining/Living Room with laminate flooring. Primary Suite with walk-in closet and 3-piece ensuite. 5th Bedroom with 3 piece bathroom, kitchen and laundry room is ideal for multi-generational living. 3 Car Detached Garage/Workshop (1991) is insulated/heated with a wood stove, electric blower and propane heater as well as a storage loft. 6 Stall Barn w/ Hay Loft (1986), Tack Room, Shavings Storage Room, and Hydro. The majority of the lot is open and dry with the perimeter of the lot lined with mature trees enhancing the privacy and natural setting. Original Long-Time Owners. First Time Offered. Quiet Dead-End Section of Feasby Road Offers Privacy and Low Traffic. (id:61476)
1023 Concession Road 8 Road
Brock, Ontario
Immerse Yourself In Nature On Approximately 67 Acres (17 Acres Cleared Land And 50 Acres Forest) Of Private Land, Boasting A Custom-Built 4 Bed, 4 Bath Bungaloft Constructed In 2020. Enjoy The Spacious 2100Sqft Main Floor Complemented By A 400Sqft Loft, Featuring A Grand Main Room With A 24Ft High Ceiling And A Charming Stone Gas Fireplace, All Heated By Radiant Heat Throughout The Main Floor, Basement, And Garage. Gourmet Kitchen: Indulge Your Culinary Desires In The Kitchen Adorned With A Large Center Island, Bosch Cooktop, And Leathered Granite Countertops, Complemented By Top-Of-The-Line SS Kitchenaid Dual Convection And Microwave With A Lower Oven, Alongside An Oversized SS Fridge. Witness Breathtaking Sunsets From The West-Facing Wall And Enjoy A Serene Ambiance In The Amazing Sunset-Bathed Primary Bedroom And Loft Overlooking The Main Room, Accentuated By A Stunning Window Wall. Delight In The Convenience Of A Three-Season Sunroom With A Walk-Out To The Deck And Beautifully Finished Basement Offering A Woodburning Fireplace And Fabulous Additional Living Space. Parking For Over Fifty Vehicles In A Side Drive, Plus Parking In Front With Access To Spacious Three Car Garage. Power For Side Parking Area, Wiring For A Generac System, And Enhanced Security With 5 Exterior Wifi Cameras And A PVR Camera System. Septic And Well Are Clear Of The Back Yard Allowing Plenty Of Room For A Pool Or Use The Existing Hot Tub Wiring ($4,000) And Install A Hot Tub! Enjoy the Tax Benefits Of RU Zoning! (id:61476)
35 Mccourt Drive
Ajax, Ontario
Welcome To This Beautifully Upgraded Brick And Stone Corner Home Built By John Boddy Homes, Offering Exceptional Natural Light Through Extra-Large Windows Throughout. Featuring A Builder-Finished Walk-Up Basement And A Spacious Double Door Entry That Opens To A Large, Welcoming Foyer. The Open-Concept Floor Plan Boasts 9-Ft Ceilings On The Main Floor, A Cozy Family Room With A Fireplace, And A Stylish Dining Room With Coffered Ceilings. The Upgraded Kitchen Is A Chefs Delight With Premium Cabinetry Topped With Crown Moulding, Custom Backsplash, And Built-In Stainless Steel Appliances. Enjoy Morning Coffee With A Walk-Out From The Breakfast Area To The Deck. Upstairs, You'll Find An Oak Staircase With Iron Pickets, A Skylight, A Media/Entertainment Room, And Generously Sized Bedrooms. The Prime Bedroom Features A Luxurious 5-Piece Ensuite And His & Hers Walk-In Closets. The Entire Home Features Laminate Flooring. Additional Highlights Include Direct Access To The Garage From Inside And A Builder-Finished Basement With A Separate Walk-Up Entrance. Located Just Steps To The Lake, Scenic Trails, Parks, And Public Transit, And Only Minutes To Schools, Shopping, The GO Station, Hwy 401, And The Hospital. This Home Truly Offers The Perfect Blend Of Elegance, Space, And Convenience! **EXTRAS** S/S Fridge, S/S Dishwasher, S/S B/I Double Oven, B/I Cook Top, Garage Door Opener With Remote & CAC. Hot Water Tank Is Rental (id:61476)
16 Winter Court
Whitby, Ontario
Welcome to this stunning two-storey residence in one of Whitby's most sought-after neighbourhoods. Situated on a rare pie-shaped lot backing onto walking trails, this spacious family home offers over 3,000 sq. ft. of thoughtfully designed living space including a full walk-out basement in-law suite for a total of 4+1 bedrooms and 4 bathrooms. The Main Floor foyer invites you into a light-filled living and dining room. The family room features a gas fireplace & connects to the kitchen & breakfast room. The kitchen is well appointed with granite countertops, stainless steel appliances, tile backsplash and pantry. The sliding doors go out to an elevated deck, perfect for morning coffees or summer BBQs. A convenient powder room and access to the attached double-car garage make this home easy for family living. The second Floor offers an oversized primary suite featuring a generous walk-in closet & spa-inspired ensuite bathroom. Boasting a large soaker tub, and an generous shower with rain-head, this bathroom offers the perfect wind-down to a busy day. Three additional, well-proportioned bedrooms all with ample closet space plus a full family bathroom offers terrific space for each family member. The walk-out basement is a fully appointed in-law suite complete with a large living room (with gas fireplace), a generous dining room, a kitchen with an eat-up island and dedicated pantry, plus a fifth bedroom and a full bath. The separate laundry makes for added convenience. Direct access through sliding doors to a private backyard patio, this is great outdoor space for quiet evenings or casual gatherings. A premium pie-shaped lot with mature landscaping and direct access to the walking path behind. This home offers an open & versatile floor plan designed for seamless family living and entertaining. Meticulously maintained, this exceptional home delivers stylish, move-in ready living with the flexibility of a private in-law suite. Schedule your private tour today! (id:61476)
198 Honeyman Drive
Clarington, Ontario
Welcome To Liberty Crossing... One Of Bowmanville's Most Sought-After Neighborhoods. This Spacious 5-Bedroom Home Is Perfectly Nestled On A Quiet Dead-End Court & Backs Onto A Park. From The Moment You Arrive, You Will Be Impressed By The Beautiful Landscaping & Stonework. The Double-Door Entry Leads Into An Open-Concept Main Floor With 9' Ceilings, Hardwood Floors And An Abundance Of Natural Light. This Popular 'Balmoral' Model Offers An Ideal Layout For Entertaining. The Large Kitchen Boasts An Abundance Of Cabinet & Counter Space, A Center Island With Stylish Pendant Lighting, Granite Countertops, And A Separate Breakfast Area, Complete With An Oversized 8' Sliding Glass Door & Transom. It Overlooks A Multi-Window Family Room Featuring An Inviting Gas Fireplace. A Convenient Main Floor Laundry Room Offers Handy Garage Access & Extra Storage Space. The Upper Level Offers Plenty Of Room For A Growing Or Multi-Generational Family With 5 Spacious Bedrooms. The Primary Bedroom Is A Retreat With A Spa-Like Ensuite Boasting A Glass Shower, Double Sinks & Separate Soaker Tub, A Walk-In Closet Plus A Second Closet. The Partially Finished Basement Provides Additional Living Space In The Rec Area, A Convenient Office Space Plus An Unfinished Area With A Washroom Rough-In & 3 Large Windows That You Can Make Your Own. Retreat Into Your Private Backyard, Which Features A Beautiful Stone Patio, Gazebo, Inviting Hot Tub And A Natural Gas Hook-Up. Situated Walking Distance To Schools, Parks, Shopping, Dining & Other Essentials... 198 Honeyman Is The Perfect Blend Of Tranquility And Convenience. (id:61476)
206 - 102 Aspen Springs Drive
Clarington, Ontario
Welcome to this rarely offered 2 bed 1 bath corner unit offering approximately 920 square feet of bright living space. This condo is located in one of Bowmanville's most desirable communities. It features a dining area perfect for entertaining, a bright and cozy living room and a spacious kitchen. The primary bedroom offers a relaxing retreat, while the second bedroom is perfect for a guest room, office or a future nursery. This unit includes hardwood floors, pot lights and California shutters throughout. Additional features include in suite laundry, a dedicated storage locker, and 1 parking spot with municipal parking permits available for added flexibility. The unit also includes access to a fitness centre, recreational room and visitor parking. Located just minutes from shopping, dining, and picturesque trails. The future Go train station will be within walking distance, and easy access to the 401 highway makes commuting a breeze. Don't miss the opportunity to own one of the most sought after layouts in the condo! (id:61476)













