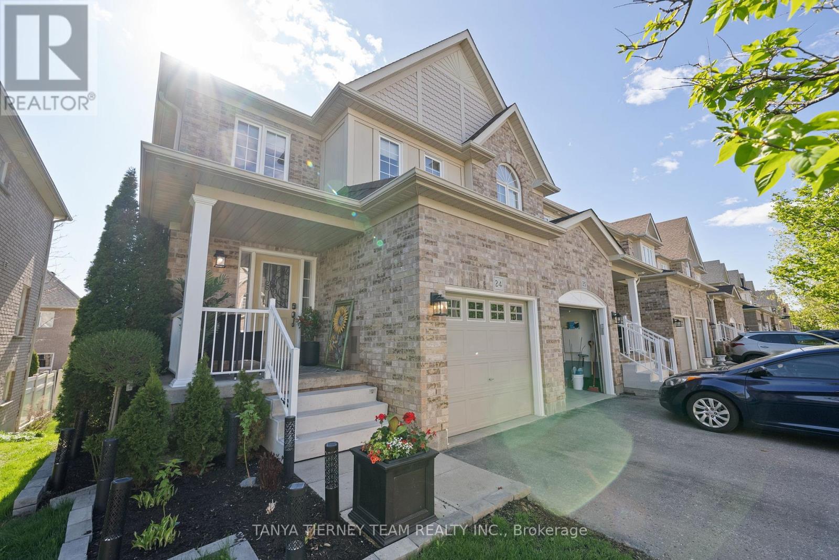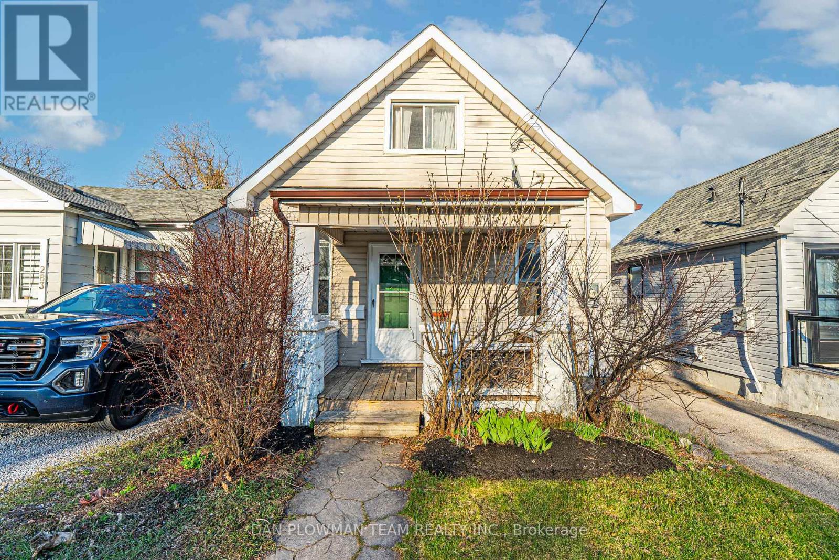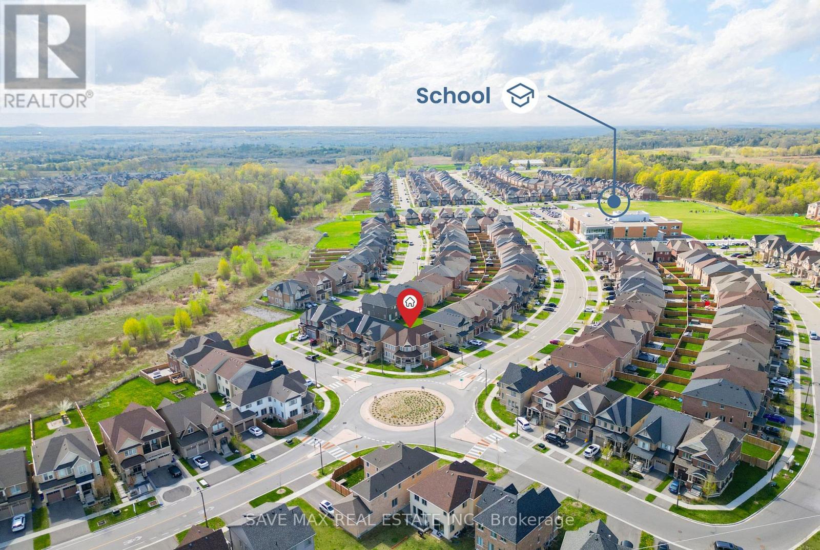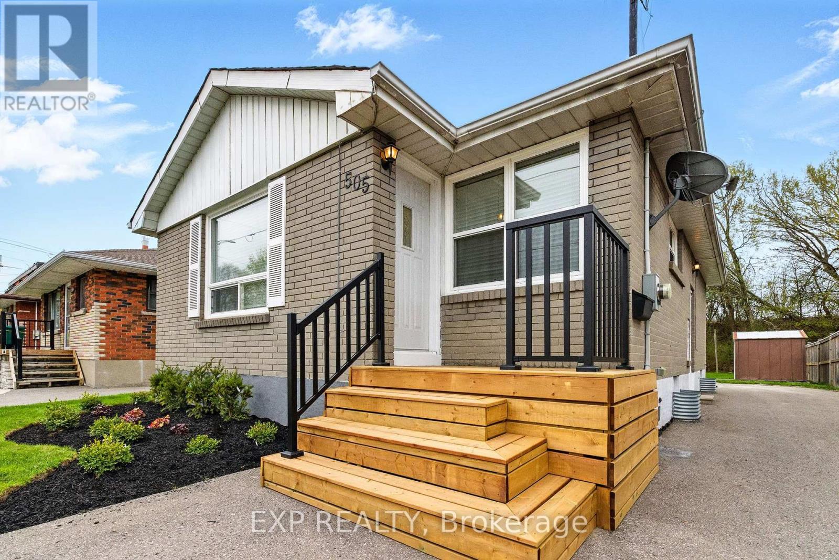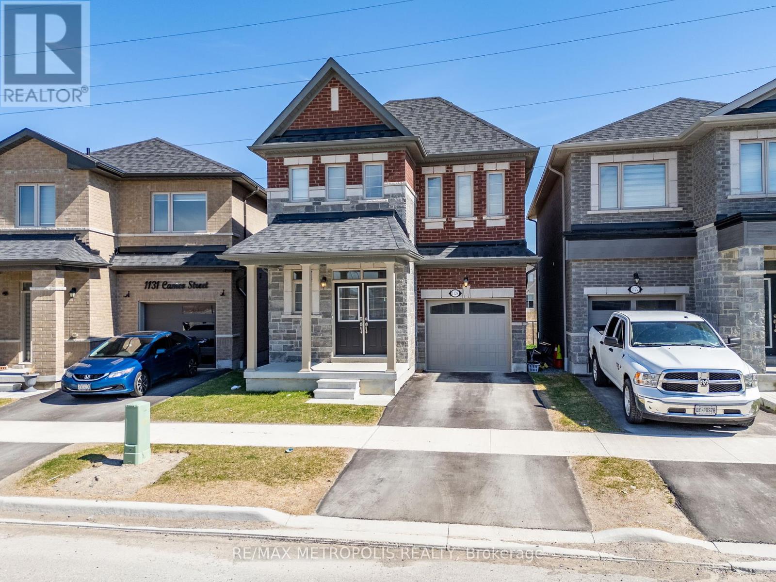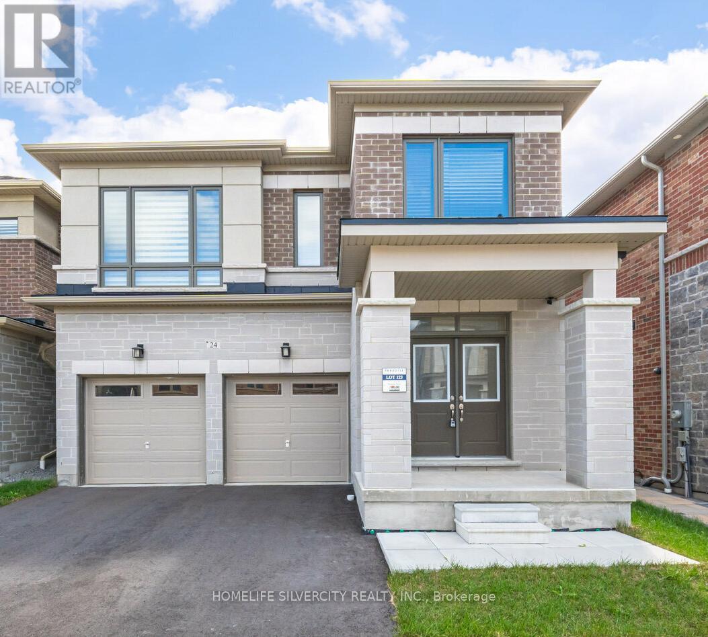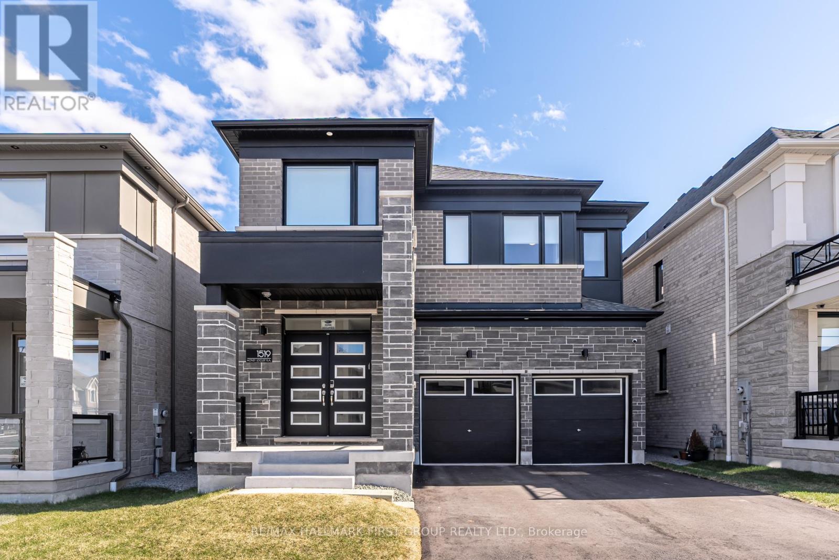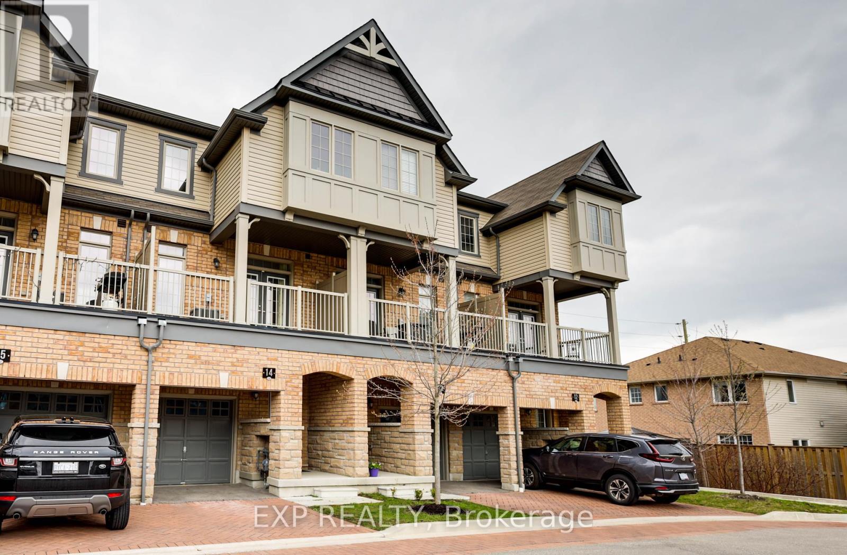59 Maskell Crescent
Whitby, Ontario
Discover a one-of-a-kind, open-concept home that seamlessly blends luxury, comfort, and breathtaking surroundings. This stunning 4-bedroom, 4-bathroom residence is a true slice of paradise, offering a perfect balance of modern elegance and serene outdoor living. Nestled in a highly sought-after neighborhood, the home backs onto an open field and playground, providing unparalleled privacy and scenic views right from your backyard. Enjoy relaxing in your brand new Artic Spa Hot tub! The expansive layout is designed for effortless entertaining, featuring soaring ceilings, large windows that flood the space with natural light, and high-end finishes throughout. The gourmet kitchen is a chefs dream, complete with sleek cabinetry, premium appliances, and a spacious island that flows seamlessly into the dining and living areas. Each bedroom is a tranquil retreat, with the primary suite boasting a spa-like ensuite and huge custom walk-in closet! Outside, enjoy a beautifully landscaped yard, perfect for relaxing or hosting gatherings while taking in the picturesque backdrop. With top-rated schools, shopping, and recreational amenities just minutes away, this home is an exceptional find for families and entertainers alike. Separate entrance to finished basement has potential for separate suite! Hundreds of thousands spent on numerous upgrades!! Dont miss your chance to own this extraordinary property. (id:61476)
24 - 460 Woodmount Drive E
Oshawa, Ontario
Bright, spacious & beautifully updated, all brick, end unit townhome located in a desirable North Oshawa community! This tasteful & inviting home features a gourmet kitchen with updated quartz counters & custom backsplash, breakfast bar, stainless steel appliances & spacious dining area. Impressive living room with hardwood floors & california shutters. Enjoy your morning coffee on the westerly view balcony overlooking the garden pathway. 2nd floor features 3 spacious bedrooms, 4pc bath, plenty of storage & laundry area. Primary retreat with 3pc ensuite & his/hers closets! Room to grow in the fully finished walk-out basement with 2pc bath, amazing windows & access to a newer private patio, privacy cedars, lush gardens & yard with exterior lighting! This home is perfect for the down sizers & first time buyers! Situated steps to schools, parks, shops & more! (id:61476)
287 Nassau Street
Oshawa, Ontario
Calling All First-Time Buyers Looking To Get Into The Market! This Charming Detached 1 1/2 Storey Home Is The Perfect Opportunity To Own A Place To Truly Call Your Own. Featuring 2 Spacious Bedrooms And 1 Full Bathroom, This Home Offers A Warm And Inviting Layout With A Great Flow Throughout The Main Floor. You'll Love The Dining Room - Perfect For Hosting Dinner Parties Or Cozy Meals At Home. The Living Space Flows Effortlessly, Creating A Comfortable Atmosphere Whether You're Relaxing Or Entertaining. This Home Also Offers The Benefits Of A Detached Property - More Privacy, More Freedom, And No Shared Walls. Whether You're Starting Out, Downsizing, Or Just Looking For A Manageable Space With Character, This Gem Checks All The Boxes. Don't Miss Your Chance To Step Into Homeownership With This Delightful And Affordable Find! (id:61476)
2576 Bandsman Crescent
Oshawa, Ontario
Absolutely stunning 2022-built Tribute detached home situated on a premium corner lot in one of North Oshawas most desirable neighborhoods. This spacious and modern 4+2 bedroom, 5 bathroom home offers approximately 3,000 sq. ft. of luxurious living space plus a fully finished basement with a separate entranceperfect for extended family or rental income. Featuring over $100,000 in upgrades, the main floor boasts gleaming hardwood floors, smooth ceilings, oak staircase, and a chef-inspired kitchen with quartz countertops, a large central island, and stainless steel appliances. The bright, open-concept layout flows into a cozy family room with a gas fireplace. Upstairs, the primary suite includes a walk-in closet and a spa-like 5-piece ensuite, with three additional spacious bedrooms and two more full bathrooms. The professionally finished basement includes two bedrooms, a full bath, and private access. Enjoy parking for up to 8 vehicles with a double-car garage and extended driveway. Conveniently located within walking distance to top-rated schools, and just minutes from Hwy 407, Durham College, UOIT, Costco, and over 1.5 million sq. ft. of shopping. This move-in-ready home offers exceptional comfort, style, and investment potential in a prime location. (id:61476)
505 Crerar Avenue
Oshawa, Ontario
Welcome to this beautifully updated home nestled in a quiet, family-friendly neighbourhood just minutes from the 401 and major shopping amenities. Renovated in 2016 and freshly painted in 2025, this property is move-in ready with a long list of upgrades including lighting, plumbing, electrical, furnace, A/C, and stylish vinyl flooring throughout. The main floor features two bright bedrooms, a 4pc bathroom (2016), and an open-concept living space that flows seamlessly into the kitchen (2016). The lower level with a separate entrance reveals a fully equipped second kitchen (2016), additional bedroom, and full 3pc bathroom (2016) making it a perfect in-law suite. Step outside to enjoy the expansive backyard and brand-new patio added in 2025, ideal for summer barbecues, entertaining, or peaceful relaxation. The freshly landscaped front yard adds curb appeal to this already impressive home. A rare combination of comfort, convenience, and versatility this home has it all. Property is being sold as a single family residence. (id:61476)
205 Grenfell Street
Oshawa, Ontario
Charming Updated Bungalow in Prime Central Location! You're just a short walk away from the Oshawa Centre, offering a wide array of shopping and dining options. Public transportation, banks, and various restaurants are also conveniently within walking distance. Commuters will appreciate the quick and easy access to Highway 401, just minutes away. This beautifully updated 3+1 bedroom bungalow is ideally situated in a vibrant and convenient central neighbourhood. Enjoy picturesque views overlooking a lovely park and playground, perfect for leisurely afternoons or a safe space for children to play. Bright and cozy home offers an inviting open-concept layout, ideal for modern living and entertaining. Step inside to find an updated kitchen and bathroom, complementing the home's warm and welcoming atmosphere. The main floor boasts three spacious bedrooms, while the finished basement offers an additional bedroom, providing ample space for family, guests, or a home office. A separate entrance to the basement adds valuable flexibility and potential. (id:61476)
1129 Cameo Street
Pickering, Ontario
Welcome To This Newly Built Detached Home In The New Seaton Area Of Pickering By Lebovic Homes. This Incredible Home Features An Amazing Bright Sun-filled Layout, Hardwood Floors, Spacious Kitchen & Situated On A Premium Lot. Main Floor Offers An Open Concept Layout With A Spacious Living Room, Separate Formal Dining Room & A Grand Eat-In Kitchen With Walk-out To Deck. Second Floor Offers Three Generous Sized Bedrooms With Large Windows. Primary Bedroom Features A 4-Piece Ensuite, Large Walk-in Closet & Massive Windows To Enjoy The Surrounding Greenspace. This Neighbourhood Is Surrounding With Trails, Parks & Upcoming Commercial Plazas. (id:61476)
112 - 1715 Adirondack Chase
Pickering, Ontario
Fantastic end-unit townhome features the living room and kitchen on the main level. The layout is well thought out and there is only one set of stairs. Boasting 1126 square feet, this is one of the largest units on Adirondack Chase. Direct access to the garage from the home and conveniently located close to the kitchen and main living area. The private driveway and garage, allow for parking 2 cars. This home has been very well cared for by the owners. The main floor is a large, open space, featuring 9-foot ceilings. The kitchen, while having lots of storage space is bright and inviting with the breakfast bar island providing extra seating for entertaining. Pot lights on the main floor give a modern vibe and tons of lighting and showcase the stainless steel appliances. The main floor also has wide-plank laminate flooring and a nice-sized balcony providing an outdoor space for barbeque cooking and relaxing. The main floor also has a 2-piece powder room and upgraded hardwood stairs to access the garage and lower level. The brand new (2025) washer and dryer is located perfectly beside the 2 large bedroom spaces. The primary bedroom has ample closet space and direct access to the full 4-piece washroom and the 2nd bedroom has a home office nook perfect for a desk space. There are 2 entrances to the home and easy access to garbage/recycling/green bin pickup on your driveway. Lots of storage throughout the home. This home Is move-in ready and perfect for first-time buyers, investors as well as down-sizers. (id:61476)
24 Dumaine Street
Whitby, Ontario
Absolutely Stunning 3-Year-Old Detached Home! Welcome to this exquisite 5-bedroom home, one of the most sought-after models in the neighborhood, featuring a sleek and modern elevation. Boasting a bright, sun-filled open-concept layout, this home is designed to impress with soaring 10-ft ceilings, expansive windows, and rich hardwood flooring throughout the main floor. Enjoy formal living and dining rooms complete with a cozy fireplace perfect for entertaining or relaxing. The gourmet kitchen is a chefs dream, showcasing quartz countertops and ample space for culinary creativity. The primary suite features a luxurious walk-in closet and spa-inspired amenities. Located in a peaceful, family-friendly neighborhood just minutes from top-rated schools, shopping, dining, recreation, and easy access to Highways 412, 407, and 401. (id:61476)
354 Rouge Hill Court
Pickering, Ontario
A Beautiful Home Located in a Demand Area and Set In a Wonderful Neighborhood, Surrounded By Multi-Million Dollar Homes. This 4 Bedroom,3 Bathroom, 2 Story Home With Over 3000 Sqft. Huge Family-Sized Kitchen W/Granite Counters, Over-Sized Master Bedroom With 6pcs Washroom. The Oversized Double-Car Garage Provides Ample Space for Vehicles and Storage. Close To All Amenities Including Rouge Hill & Pickering Go Stations, Well known & Top-rated Schools (Incl. E.B. Phin PS), Shopping, Restaurants, Easy access to Hwy 401, & Much More. (id:61476)
1519 Honey Locust Place
Pickering, Ontario
OUT OF A MAGAZINE *** This home is an absolute show stopper!!! Fully Upgraded Over $300k In Upgrades. Design Inspired By The Robinson Model Home. All 3 Levels Boast 9Ft Ceilings, The Double Door Entrance Opens To Lrg Foyer With Marble Style Tiles and Custom Built In Nook, Hardwood Floors Thru Out. Main Floor Features Large Principal Rooms - Combined Living/Dining Perfect Open Concept Layout Built For Entertaining. The Chefs Kitchen Offers Upgraded Dbl Cabinets, Water Fall Quartz Counter and Backsplash, High End S/S Appliances, Extended Centre Island & Eat In W/Custom Bench B/I and Walk Out To Yard. Impressive Full Floor To Ceiling Fireplace Wall In Family Room. Entrance From Home To Garage W/Lrg Mudroom and W/I Closet. Electric Car Plug In Garage. Upgraded Powder Room. Oak Staircase Leads To 2nd Floor With 4 lrg Bedrooms Each With W/I Closets. Convenient 2nd Floor Laundry. Primary Retreat Boast Tray Ceiling, Huge W/I and Spa Like 5 Pc Ensuite Bath. Lower Level Awaits Your Personalized Touches - Has Separate Entrance. 200 AMP. HWT (tankless) Owned, EV Car Ready** Conveniently Located Just Minutes To All Town Amenities Hospital, Shopping Mall, Restaurant, Schools, Parks & Lots More, Easy Access In Minutes To Highway 407 & 401, Close to Hwy 7 & 412 the community is the newest upcoming in Pickering with a new school set to open in September 2025, along with a brand-new recreation center and shopping complex within walking distance. This is a rare opportunity to own a luxurious home in a prime location don't miss out!!! (id:61476)
14 - 285 Finch Avenue
Pickering, Ontario
Welcome to the Dream Maker community in the highly sought after Altona forest area of Pickering. Nestled between Altona Forest and the Rouge National Urban Park! Fantastic, rare 3 bedroom 3 bathroom townhouse on a private cul-de-sac. Updated with granite counters, tile backsplash, stainless appliances and attached garage with extra parking space and a parkette right out front of the unit, plus a basement with large storage area! Minutes To 401/407 And Go Station, Steps To Altona Walking Trails, Top Rated Schools/Parks. (id:61476)



