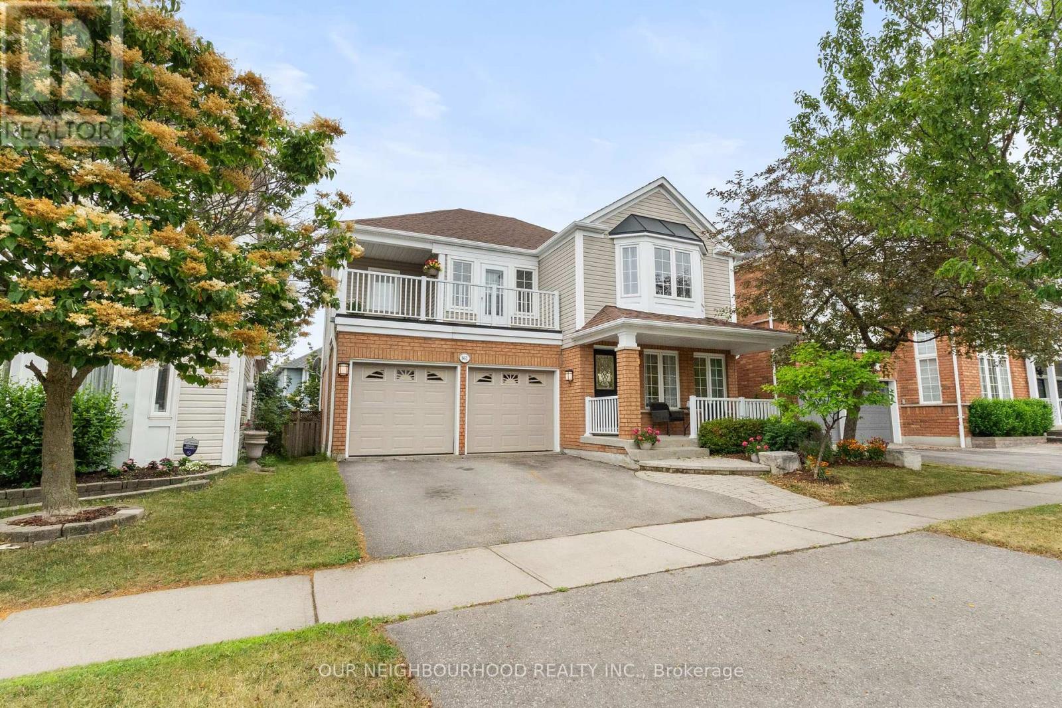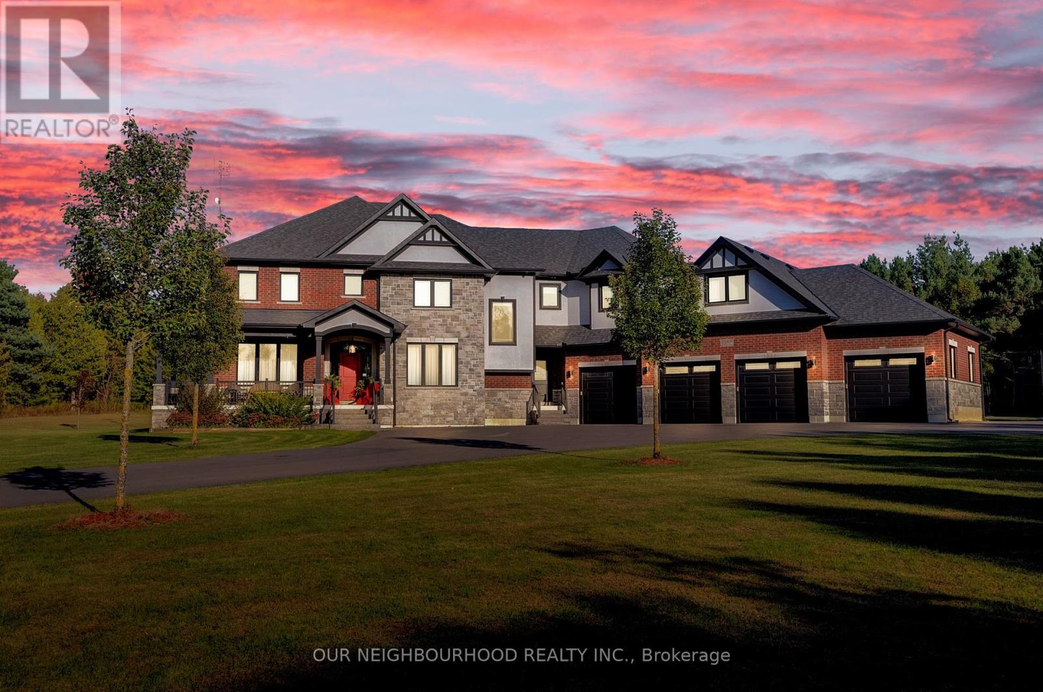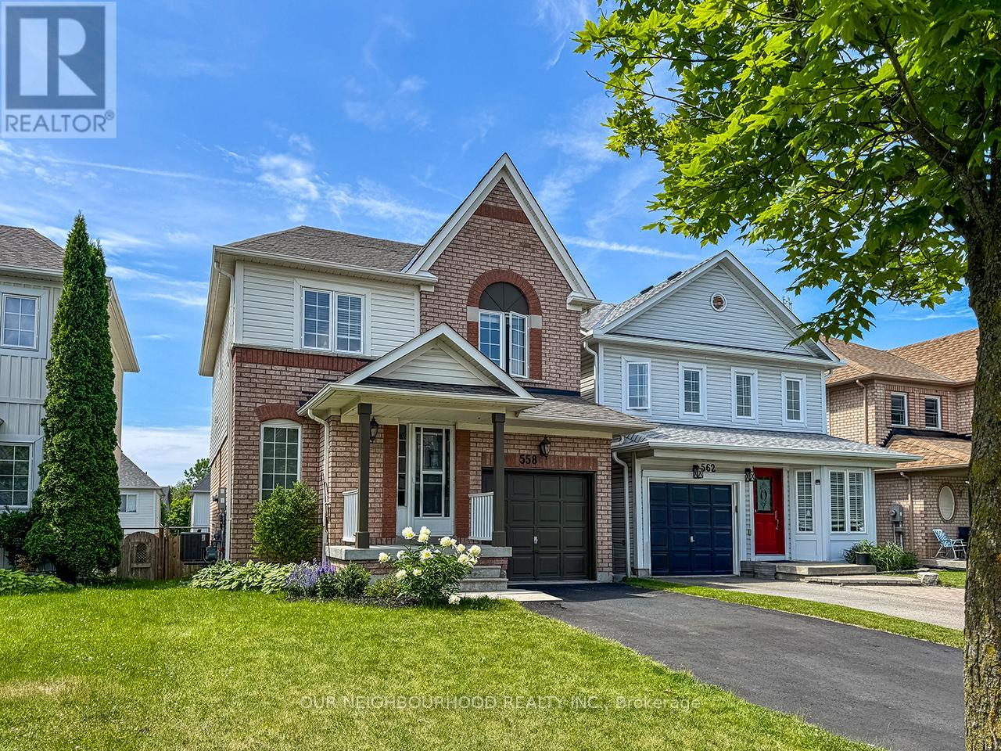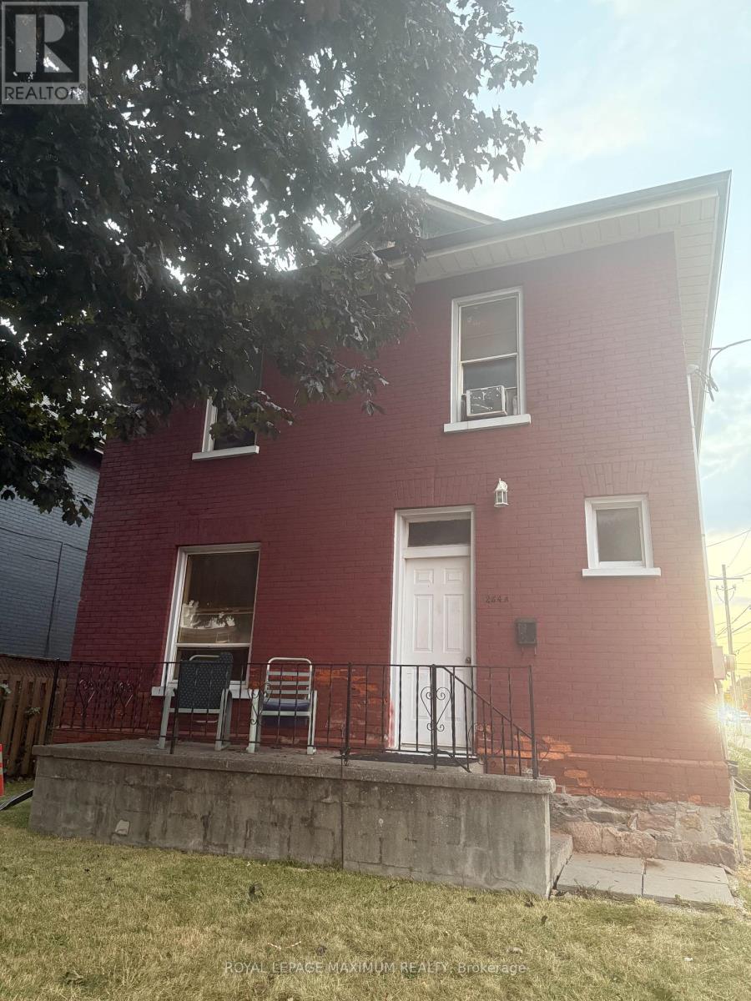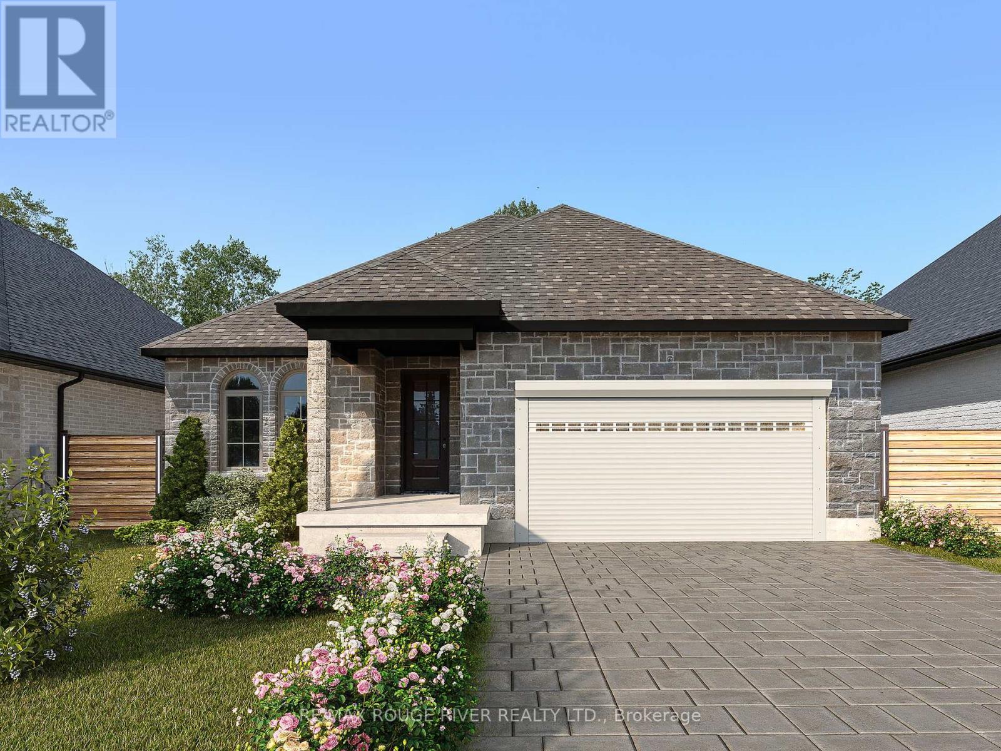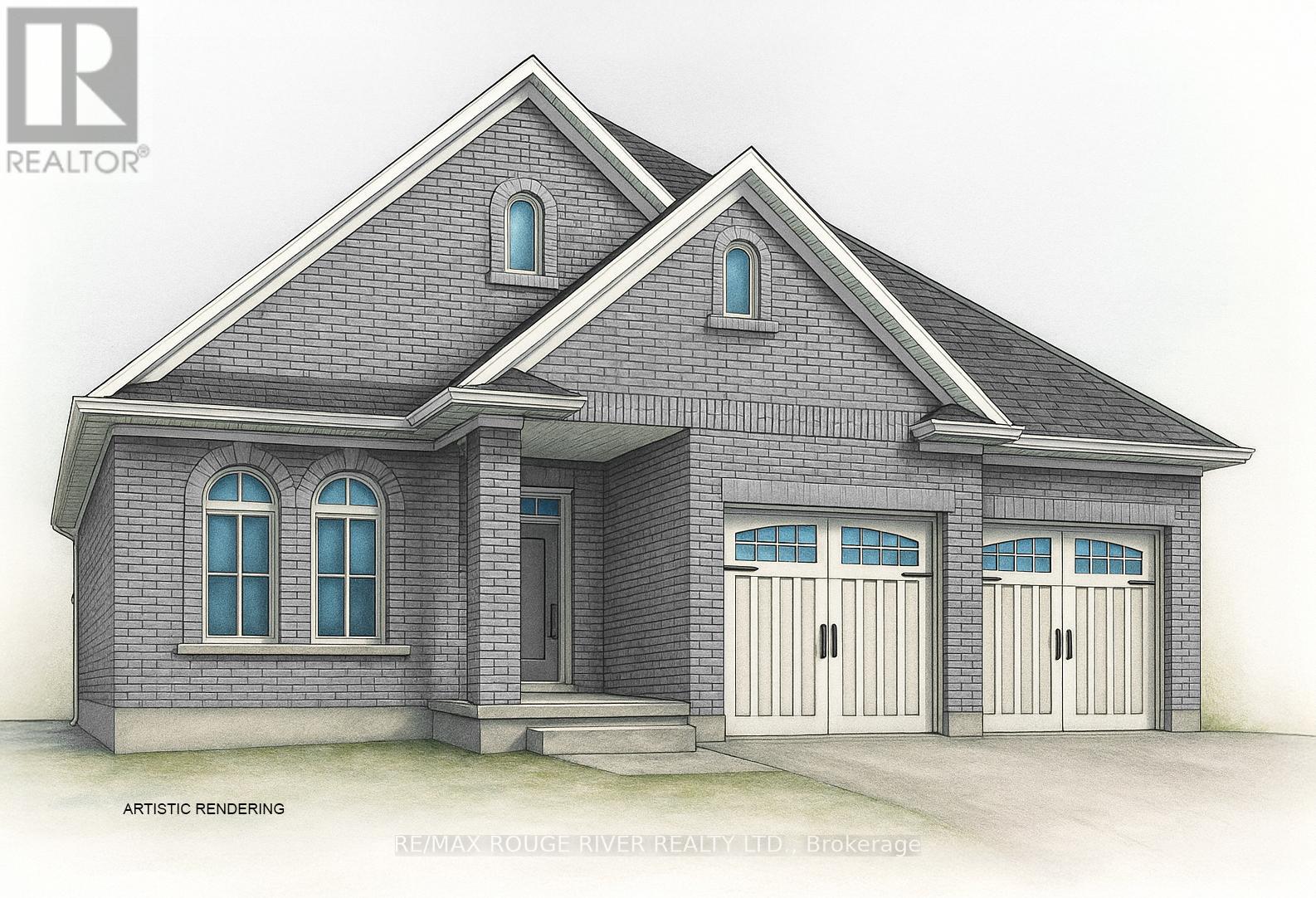00 Redfern C Street
Clarington, Ontario
An incredible opportunity to own a vacant piece of land in a desirable location ready for your vision to come to life. Whether you're an investor, builder, or someone dreaming of creating a custom home, this lot offers endless possibilities. Surrounded by natural beauty and located in Bowmanville, it's the perfect canvas for your next project. Dont miss your chance to own this rare offering! (id:61476)
0000 Redfern B Street
Clarington, Ontario
An incredible opportunity to own a vacant piece of land in a desirable location ready for your vision to come to life. Whether you're an investor, builder, or someone dreaming of creating a custom home, this lot offers endless possibilities. Surrounded by natural beauty and located in Bowmanville, it's the perfect canvas for your next project. Dont miss your chance to own this rare offering! (id:61476)
000 Redfern A Estates
Clarington, Ontario
An incredible opportunity to own a vacant piece of land in a desirable location ready for your vision to come to life. Whether you're an investor, builder, or someone dreaming of creating a custom home, this lot offers endless possibilities. Surrounded by natural beauty and located in Bowmanville, it's the perfect canvas for your next project. Dont miss your chance to own this rare offering! (id:61476)
0 Redfern D Street
Clarington, Ontario
An incredible opportunity to own a vacant piece of land in a desirable location ready for your vision to come to life. Whether you're an investor, builder, or someone dreaming of creating a custom home, this lot offers endless possibilities. Surrounded by natural beauty and in an established neighbourhood, and located in Bowmanville, it's the perfect canvas for your next project. Dont miss your chance to own this rare offering! (id:61476)
0 Liberty Street N
Clarington, Ontario
An incredible opportunity to own a vacant piece of land in a desirable location. Ready for your vision to come to life. Whether you're an investor, builder, or someone dreaming of creating a custom home, this lot offers endless possibilities. Surrounded by natural beauty and located in Bowmanville, it's the perfect canvas for your next project. Dont miss your chance to own this rare offering! (id:61476)
10 Holden Court
Whitby, Ontario
Meticulously maintained 4 Bedroom family home nestled on a desired friendly court. Updated kitchen with ample cupboards and breakfast area for the growing family. Bright living room with hardwood floors leading into the dining area. Relax in the family room or warm up with the fireplace. Large foyer, a 2pc washroom and laundry room with side entrance complete the main floor. Leading up the hardwood staircase awaits 4 generous size bedrooms. Bright upper hallway with skylight and pot lights Spacious Primary Suite with double entry doors, bright walk in closet, 5 pc Ensuite Bathroom with soaker tub, and separate shower. Enjoy a game of pool in the Spacious unfinished basement which awaits your finishing touch! Walk out from the family room to the deck and fully fenced backyard with no neighbours. Enjoy a refreshing splash in the pool on hot days or lounge on the patio watching the kids play. Walking distance to shopping. Close to amenities, transportation and the 401. Ready for your family to enjoy. (id:61476)
862 Audley Road S
Ajax, Ontario
Welcome to 862 Audley Road South, a spacious and sun filled 4-bdrm, 3-bthrm home in one of Ajax's most sought-after lakeside communities. This two-storey home with a double car garage offers a perfect blend of comfort, functionality, and outdoor charm, ideal for families of all sizes.At the front of the home, the bright dining/family room features pot lights and hardwood floors, offering a warm, welcoming space for entertaining or quiet evenings. The living room is just as inviting, with a cozy gas fireplace, a sunny bay window that brings in the afternoon light, and California shutters for added style and privacy. Hardwood flooring continues throughout no carpet anywhere in this home!The eat-in kitchen is tucked at the back, complete with a gas stove and convenient garage access. It walks out to a maintenance-free composite deck that flows down to a private backyard patio, perfect for BBQs or relaxing mornings with your coffee.Upstairs, the spacious primary bedroom includes a walk-in closet and a 4-piece ensuite with a deep soaker tub. The additional bedrooms offer flexibility, including a fourth bedroom or home office with a walkout to a charming second-floor balcony overlooking the neighbourhood. A second 4-piece bath, plus upper-level laundry with a gas dryer and laundry sink, adds to the homes thoughtful layout.The unfinished basement with above-grade windows offers excellent potential for future living space or an in-law suite. Steps to Warwick Parkette and a short walk to Carruthers Marsh Splash Pad and the Lake Ontario waterfront, you'll love the access to nature, trails, and family-friendly amenities. Just a short drive to Lynde Shores Conservation, shopping, schools, and more.This home is the perfect blend of space, functionality, and location, ready for your next chapter! (id:61476)
1387 Solina Road
Clarington, Ontario
Welcome to this extraordinary 4,000+ sq. ft. custom-built estate sitting on over 10 acres, a rare opportunity to own a true masterpiece of space, design, and lifestyle. This one-of-a-kind detached home offers 5 spacious bedrooms, 6 luxurious bathrooms, and endless room to live, entertain, and unwind. Step in an open-concept layout featuring soaring ceilings, elegant finishes, and a massive chefs kitchen complete with top-of-the-line appliances, a huge center island, and walk-in pantry, perfect for hosting and everyday living. The primary suite is a true retreat, featuring a spa-inspired ensuite, oversized walk-in closet, and peaceful views. The bonus family room above the garage a bright, oversized space that makes the perfect media room, teen hangout, or home office. The heart of the basement is a custom full bar setup, complete with bar seating, built-in cabinetry, beverage fridge, and plenty of space to gather with friends and family. Adjacent to the bar, a cozy family room with a fireplace offers the perfect setting for movie nights or casual lounging. For wellness and fitness, the basement includes a dedicated home gym. Step outside to your very own resort style backyard, complete with a inground pool, surrounded by stone patio for ample space for entertaining. Just steps away, the covered back porch features a hot tub, creating the ultimate spa-like escape where you can soak and unwind in total privacy. Beyond the pool area is a multi-purpose tennis court, perfect for year-round enjoyment. For summer, it's ideal for tennis, basketball, or casual games, while the winter, it easily transforms into a private ice rink bringing seasonal fun right to your backyard. Set on a breathtaking 10-acre property, this estate offers the perfect blend of privacy, space, and natural beauty. A long driveway leads you up to the home, creating a dramatic and welcoming entrance. There's ample parking for guests and gatherings, making entertaining easy and convenient (id:61476)
558 Brasswinds Trail
Oshawa, Ontario
Located in a fantastic family-friendly neighbourhood, this 3-bedroom, 4-bathroom detached home sits on an oversized lot with no sidewalks offering extra parking and great curb appeal. Inside, enjoy a fresh, open-concept layout with large windows, fresh paint (2025), and a beautifully finished kitchen (2025). Perfect for entertaining, the main level flows beautifully from kitchen to living space. Upstairs features three large bedrooms, two with walk-in closets. The primary suite includes a walk-in and 4-piece ensuite, plus you'll love the convenient second-floor laundry.The fully finished basement offers a wet bar, pot lights, and a 4-piece bath, with great in-law suite potential. Steps from schools, parks, major amenities, green space and trails at your doorstep, this home truly has it all. Updates include exterior paint and sealed driveway (2025). Gas line for BBQ & Gas stove. *Seller to fill backyard holes & lay new seed prior to closing* ** This is a linked property.** (id:61476)
264 Athol Street E
Oshawa, Ontario
Legal Duplex in Prime Oshawa Location, High-Demand Investment Opportunity. Well-located legal duplex in the heart of Oshawa, offering excellent long-term growth and income potential. This property is ideal for savvy investors looking to add value and capitalize on strong rental demand. Just steps to Costco, major retailers, restaurants, and essential amenities. Public transit (TTC) at your doorstep provides direct connectivity to surrounding areas with GO Station nearby, making it highly attractive to tenants. Each unit offers its own separate entrance and full kitchen. Some updates needed, but the layout and location offer a solid foundation for strong returns. Plenty of upside for those looking to renovate and increase rental income. Surrounded by schools, malls, parks, shopping, and major transit routes, this duplex is located in a high-demand rental corridor with consistent tenant interest and reliable cash flow potential. Whether youre building your portfolio or starting your investment journey, this property offers a rare opportunity to own a legal duplex in a central, walkable Oshawa neighborhood. AI created photos have been added to assist with a vision of what is possible. Make this your next investment project and benefit from a great opportunity! (id:61476)
3-1000 D'arcy Street
Cobourg, Ontario
Soon to be completed, 3-1000 D'Arcy St is one of a limited series of detached, architecturally designed bungalows. Built by renowned local builder "LEBLANC ENTERPRISES", this attractive residence is located at NICKERSON WOODS, a quiet cul-de-sac at the north/east edge of the historic and dynamic Town of Cobourg. This impressive home features a wisely conceived layout that incorporates: an open concept living room with cathedral ceiling and gas fireplace, a well appointed kitchen with pantry, flowing effortlessly into the dining area with walk-out to a covered porch. On the main level you will also find the primary bedroom with a 4 pc ensuite and walk-in closet, a spacious guest bedroom, another bathroom and the laundry/mud room. The bright lower level features an unfinished basement with potential galore and the garage can be accessed from the laundry room. In short, an outstanding, value packed house, priced to sell. Act now before its too late! (id:61476)
5-1000 D'arcy Street
Cobourg, Ontario
Soon to be completed, 5-1000 D'Arcy St is one of a limited series of detached, architecturally designed bungalows. Built by renowned local builder "LEBLANC ENTERPRISES", this attractive residence is located at NICKERSON WOODS, a quiet cul-de-sac at the north/east edge of the historic and dynamic Town of Cobourg. This impressive home features a wisely conceived layout that incorporates: an open concept living room with cathedral ceiling and gas fireplace, a well appointed kitchen with pantry, flowing effortlessly into the dining area with walk-out to a covered porch. On the main level you will also find the primary bedroom with a 4 pc ensuite and walk-in closet, a spacious guest bedroom, another bathroom and the laundry/mud room. The bright lower level features an unfinished basement with potential galore and the garage can be accessed from the laundry room. In short, an outstanding, value packed house, priced to sell. Act now before its too late! (id:61476)








