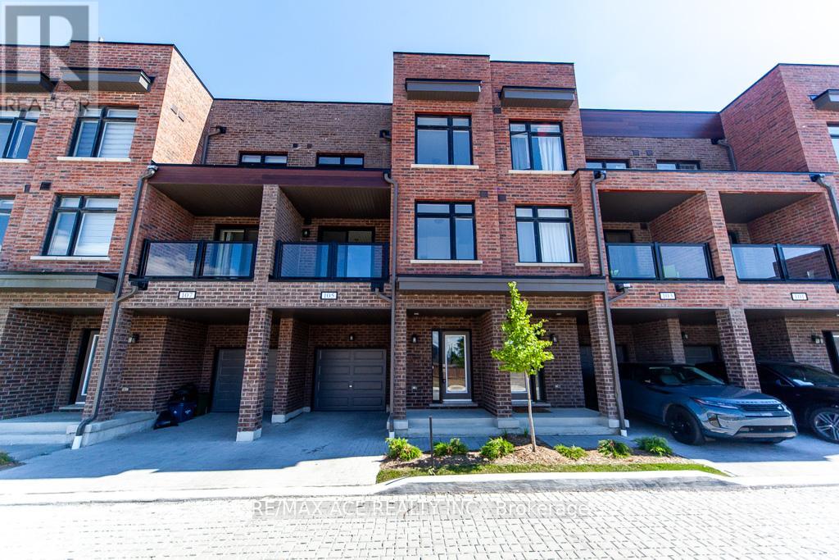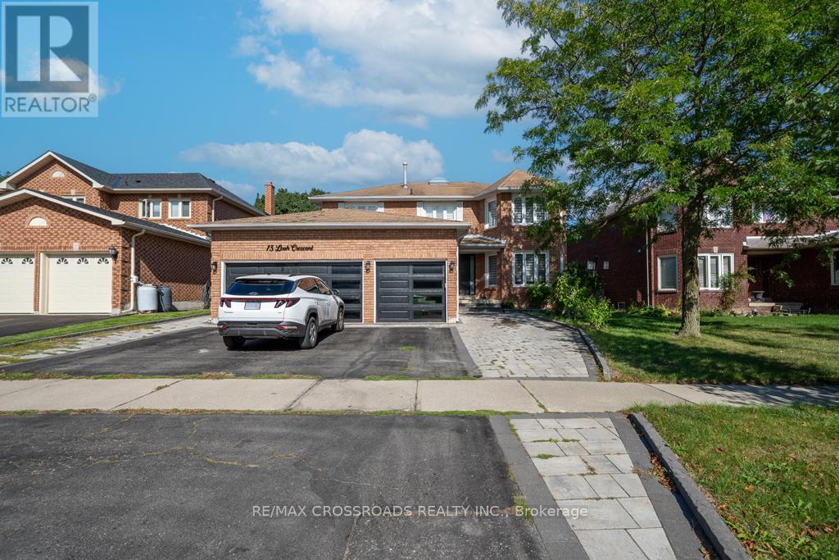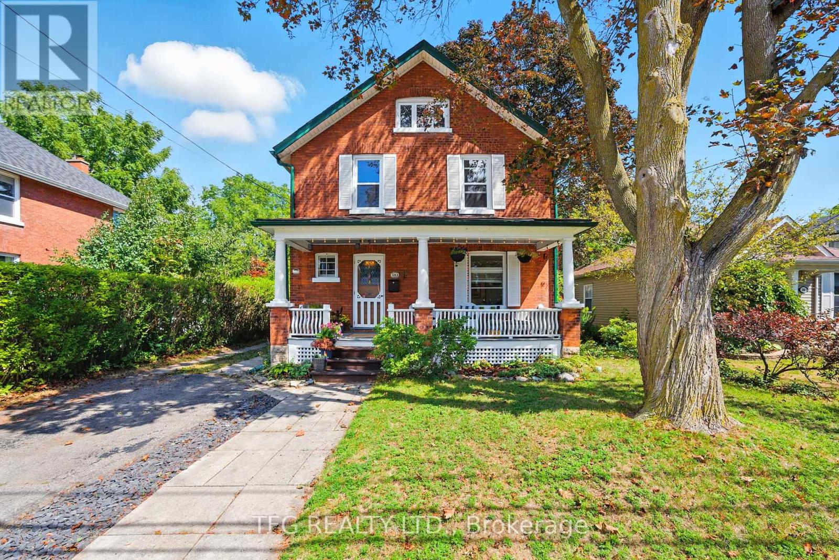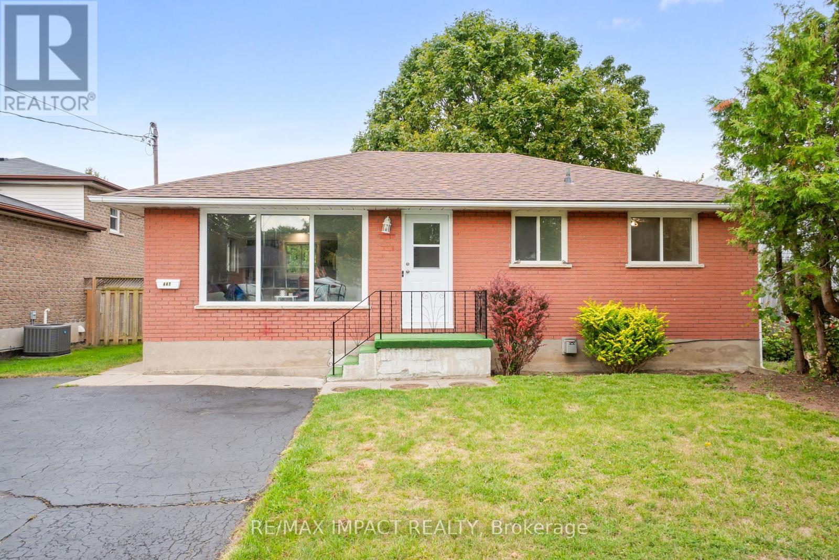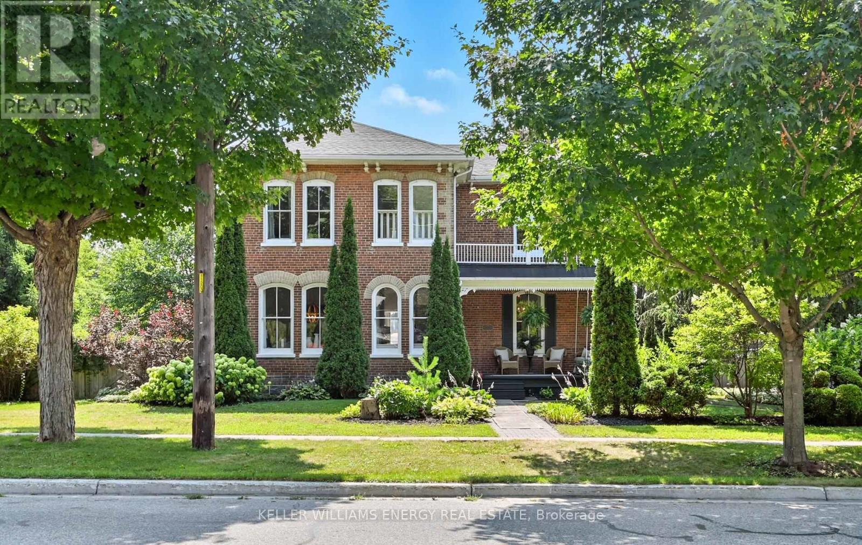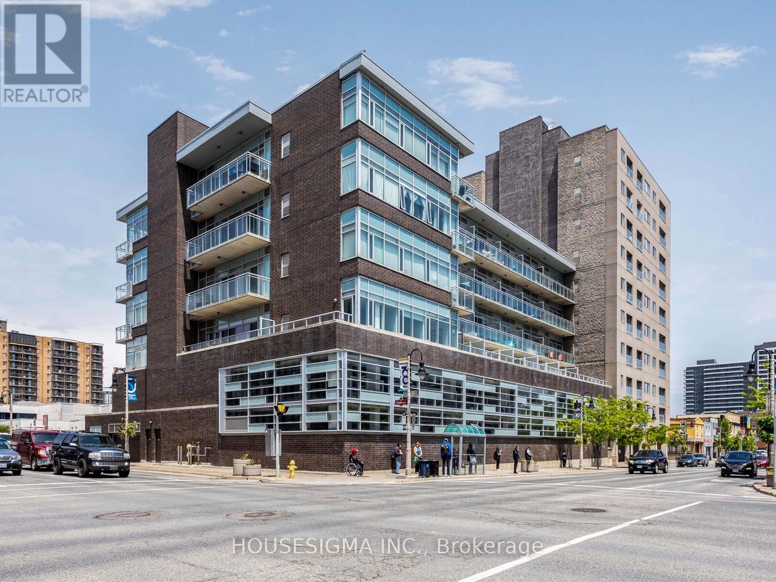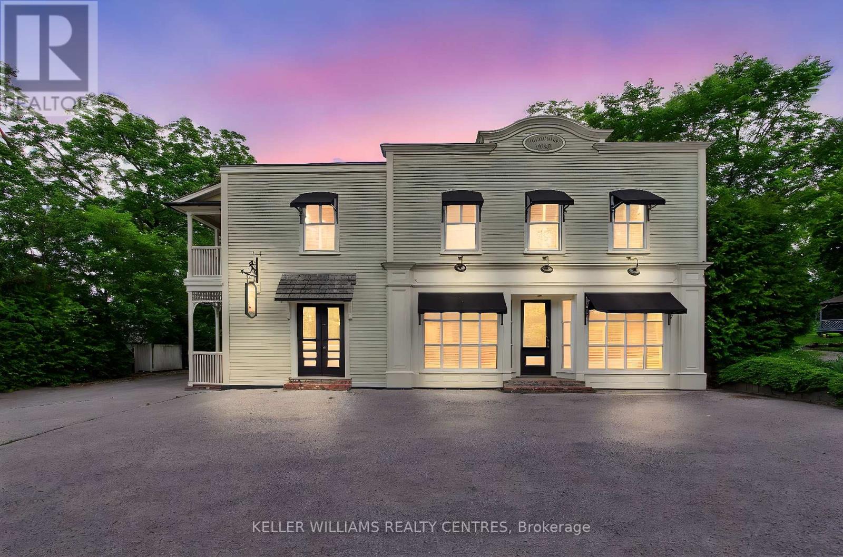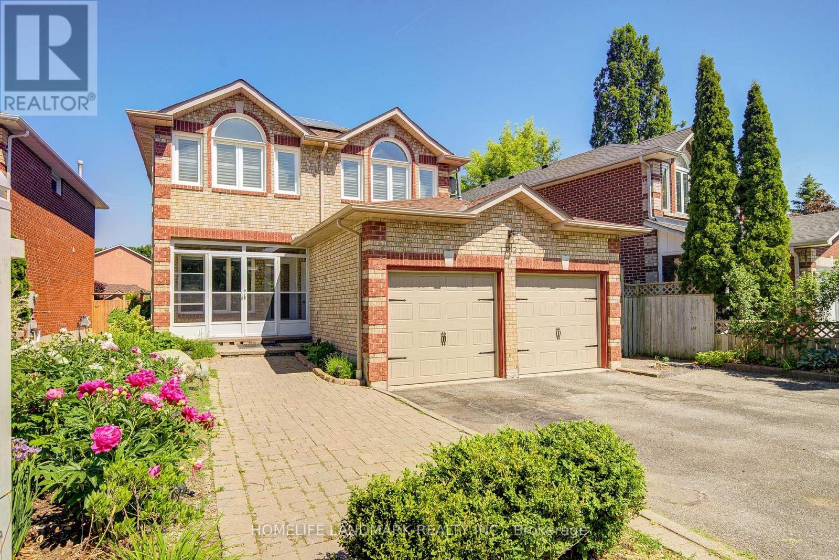105 - 1865 Pickering Parkway
Pickering, Ontario
Welcome to 1865 Pickering Pkwy, recently built, park facing view, modern 3-storey townhome in the sought-after Citywalk community! Offering spacious and stylish living space, this 3+1 bedroom, 2.5 bath home is designed for comfort and convenience. Enjoy open-concept layout with upgraded balcony. The ground floor features a spacious foyer. On the main level, enjoy a sun-filled living and dining space with a walk-out to the upgraded balcony, paired with a contemporary kitchen featuring stand less steel appliances. Upstairs, the primary bedroom includes a walk-in closet and private ensuite bath. Two additional bedrooms and a full bath complete the level. Parking with an attached garage and driveway. Bonus: the rooftop area is currently unfinished, but offers incredible potential for a private terrace or entertainment space with skyline views. Located minutes from Hwy 401, Pickering GO, schools, parks, and shopping, etc. (id:61476)
2307 Chevron Prince Path
Oshawa, Ontario
Designed for modern living, this spacious and contemporary 3-storey townhouse is built with quality by award-winning Tribute Communities. Discover this exceptional opportunity and one of the best values in the area for families seeking the perfect blend of style, comfort, and convenience. The interior boasts light-infused rooms throughout thanks to large windows and a desirable southern exposure, creating a warm and inviting atmosphere. Step into a bright and airy living space featuring an open-concept design that seamlessly blends the dining and living area with hardwood floors enhanced by the Juliette balcony. The kitchen features granite countertops, tiled backsplash, stainless steel appliances, and ample cabinetry. With four generously sized bedrooms and three modern bathrooms, there's plenty of space for everyone to thrive. Convenient access from the garage into the mudroom and a walk-out to the back patio - ideal for morning coffee or evening relaxation. Embrace the Windfields community, a vibrant neighbourhood offering unparalleled access to a wealth of family-friendly amenities. Oshawa's gateway to education with Ontario Tech University and Durham College just steps away, complemented by highly-rated public and Catholic schools in the area. Enjoy an abundance of diverse retail options all within close proximity, shopping and dining galore. The community is rich in green space, with numerous parks, playgrounds, and expansive areas like Camp Samac and Cedar Valley Conservation Area offering hiking trails, sports fields, and recreational facilities for endless family fun. Commuting is a breeze with quick access to Highways 407 and 412, and public transit is almost at the doorstep. Windfields is a dynamic, welcoming community known for its strong family presence and community-oriented atmosphere - the perfect place for your family to thrive. (id:61476)
15 Leah Crescent
Ajax, Ontario
Welcome to this stunning, newly renovated 5+3 bedroom family home spanning over 5500 sqft, perfectly situated on a 60'x120' lot in a quiet crescent. Featuring 7 beautifully designed washrooms, this home offers a thoughtful center hall layout with spacious and inviting principal rooms. Enjoy living, dining, and family rooms, complemented by a main floor office and access to a deck. The home boasts a 3-car garage and upgraded windows (just 4 years old) complete with modern zebra blinds. The basement is conveniently divided into two separate units, one offering a 1-bedroom layout and the other with 2 bedrooms, each with it's own separate entrance. Located close to all amenities, this property is an incredible opportunity you won't want to miss. Schedule your showing today! (id:61476)
384 Ball Street
Cobourg, Ontario
Beautiful and timeless Jackson style home that maintains the original character with perfectly blended modern finishes. Over 2300 square feet of living space (above grade) with hardwood flooring throughout. This 1912 masterpiece has undeniable curb appeal with the full-length covered front porch - a great space for relaxing, hosting and watching the sunset. The warmth and uniqueness of the home are felt the moment you step into the welcoming foyer with open staircase and wood stove. Open concept living and dining with large windows, high ceilings and 12" baseboards. Bright & open modern kitchen with quartz countertops, stainless steel appliances, ample cabinetry and large island. Rear addition w in-floor heating offers a great mudroom or office space complete with modern 3-piece bath, laundry and convenient garage access. The second storey offers 4 generous bedrooms, 4-piece bath and great storage. The finished third floor delivers the wow with the perfect space for a family room, office, studio or gym with an exposed brick wall, skylight, storage and office nook. The partially finished basement with above grade windows and separate entrance has great in-law potential and is currently set up for a rec room, 5th bedroom and large utility/storage room. Enjoy time outdoors in the fully-fenced backyard that has a very European feel with a stone patio, pergola draped with vines, pond, perennial gardens and soaring mature trees. Located on a quiet one-way street in the heart of downtown Cobourg just steps away from downtown's restaurants and shops, Cobourg Beach & Marina, schools and parks all with quick access to the 401. This century home has been beautifully preserved, tastefully updated and is bursting with pride of ownership and is truly one not to be missed! Recent updates include: Kitchen, Main Floor Bathroom, Windows, Wood Stove, Appliances, Exterior Sealing (id:61476)
132 High Street
Clarington, Ontario
Charming 3-Bedroom, 2-Bath Bowmanville Home with New ADU & Income Potential This charming 3-bedroom, 2-bath detached home is located in one of Bowmanville's most desirable neighborhoods, surrounded by newly built custom homes and offering immense potential. Situated on a generous 74 ft frontage lot, this property is perfect for buyers looking to update a classic home or create their dream space in a growing community. The main home features a spacious living room with large windows and hardwood floors, a cozy family room, main floor laundry, and a convenient 2-piece bath. The homes charm and character provide an ideal canvas for modern updates, while maintaining the warmth of its original design. The standout feature of this property is the brand-new custom-built 2-car garage, which includes a nearly 900 sq ft one-bedroom loft above. This fully equipped ADU is complete with a kitchen area (gas stove), a 4-piece bath, and space for a stackable washer/dryer perfect for multi-generational living, a private guest suite, or generating additional rental income. Whether you're looking to live in one space and rent the other or rent both, this property offers endless income potential. With ample parking space, including the newly built garage and large driveway, this property provides the convenience of parking for multiple vehicles. Additionally, an 8x20 storage shed is included for all your outdoor storage needs. The location is unbeatable, just steps away from schools, parks, transit, and local amenities, making it ideal for families and investors alike. The current owner would ideally love to stay as a tenant/property manager in the loft, offering peace of mind to the new owners. (id:61476)
447 Campbell Street
Cobourg, Ontario
Welcome to this charming 3+1 bedroom bungalow, ideally located close to schools, the Cobourg Community Centre, and just a short walk to the beautiful Cobourg waterfront. The updated kitchen flows seamlessly into the dining area and living room, creating an open and inviting space filled with natural light from large windows. The main level offers three generously sized bedrooms and a 4-piece bath, perfect for family living.The fully finished lower level adds even more versatility, featuring an additional bedroom, office, a spacious rec room, and a convenient laundry areaoffering plenty of space for work, play, or guests.Outside, youll love the private, spacious backyard ideal for relaxing or entertaining along with the double paved driveway for ample parking. This well cared for home has seen many improvements, including a new roof and exterior doors. (id:61476)
27 Columbus Road E
Oshawa, Ontario
Welcome to 27 Columbus Road East, originally known as The Manse, a beautifully restored Victorian Century Home that seamlessly blends historic charm with modern comforts. Steeped in history and character. Inside, you will find original hardwood floors carried throughout, soaring 10-foot ceilings on the main floor, and elegant 12-inch baseboards that reflect the craftsmanship of a bygone era. Every detail has been thoughtfully preserved and enhanced, allowing this home to retain its timeless appeal while offering the functionality of todays lifestyle. The heart of the home is the renovated gourmet kitchen, appointed with a Wolf stove and vent hood, dramatic 12-foot vaulted ceilings, a cozy fireplace, and a walkout to the backyard retreat. Generous principal rooms create a warm and inviting flow, perfect for both intimate gatherings and entertaining. Large windows bathe the interiors in natural light, highlighting the homes architectural character and refined finishes. Upstairs, the spacious bedrooms continue the theme of light and elegance, offering comfort and serenity. Outdoors, the property transforms into a private oasis: a resort-style deck and salt water pool with pool house and change room, a tranquil pond with walking bridge, and extensive gardens that surround the home in natural beauty situated on a 132 x 264 foot lot. The mature landscaping frames the property, providing an idyllic setting to enjoy peaceful mornings or host family and friends. This residence stands as a rare offering in todays market, showcasing timeless craftsmanship alongside thoughtful updates. A rare opportunity to own a piece of history 27 Columbus Rd is more than a home; its a story brought to life. Located In The Hamlet Of Columbus Minutes To Brooklin and the 407 & 412 Interchange. (id:61476)
313 - 44 Bond Street W
Oshawa, Ontario
Welcome to this well-designed 607 sq. ft. one-bedroom, one-bathroom condo located on the third floor of a conveniently situated building.This unit features a smart floor plan and a rare oversized south-facing terrace ideal for outdoor dining, or simply soaking up the sun. Inside, the space is functional and full of potential, with a bright living area, a spacious bedroom, and the opportunity to make it your own.A dedicated storage locker is included, providing added convenience for seasonal items or extras. Located just steps from public transit, the Oshawa Centre, and Ontario Tech University, this condo is perfectly positioned in a well-connected neighbourhood.Whether you're a first-time buyer, investor, or someone looking to customize a space to suit your vision, this condo presents a fantastic opportunity. Do not miss your chance to own in this growing and accessible community. (id:61476)
490 Whitevale Road
Pickering, Ontario
Attention professionals/entrepreneurs/auto collectors/artists/investors! Stunning Live/Work Opportunity in the Hamlet of Whitevale!Convenient to Markham/Pickering amenities as well as golf courses and the Seaton walking trail!Welcome to this architecturally redesigned heritage-style property,formerly the original general store,now transformed into an extraordinary 5,500 sq/ft live/work space*This property offers both residential luxury&versatile commercial potential*Zoned with flexible permitted uses including gallery,spa,daycare,fitness,professional office,custom workshop,bakery,tea room,specialty shop,etc.This is a rare opportunity to run your business from home*The 2nd-level residence is a 2,700 sqft masterpiece featuring 4 spacious bedrooms,3 bathrooms and a grand great room with extensive crown mouldings/baseboards,multiple skylights&hardwood flooring throughout,soaring 9-12 foot ceilings*The gourmet kitchen boasts marble countertops,marble backsplash,centre island,quality b/i appliances,coffee bar& opens beautifully into the living space-ideal for entertaining*Elegant primary suite offers a coffered ceiling,walk-in closet&spa-like 4-pc ensuite*Cozy library with fireplace,built-in bookshelves and custom wet bar adds even more charm*Additional features incl a massive 461 sq ft west-facing covered terrace w/ awnings/ceiling fans, balcony off the master,an attached 3-car heated garage,a separate 5-car detached coach house with loft&additional surface parking for 12 bordered by ageless stone wall*Use of different building materials collected from afar*Lower level includes 1,600 sqft of open space ideal for a showroom,hobby room or additional business use,complete with merchant-style bay windows&heated workshop/garden room*Situated on nearly an acre of beautifully landscaped land across two road frontages with potential for severance/zoning conversion*Minutes to Hwy 407, 401, Markham, Pickering&Toronto.Future resurfacing of street/sewer installation! (id:61476)
1925 Pine Grove Avenue
Pickering, Ontario
Meticulously Maintained Move-In Ready Home. High Quality Roof (2017) with Solar Panel which produces around $2700 Net Income a year. Lots Of Natural Sunlight which helps lots of plants flourish indoors. Backyard and front yard are full of flowers. Wood Floor thourghout. Spacious Backyard With Deck And Privacy. Energy Efficient Windows. All Elfs And Window Coverings Incl. Water Heater Owned. Cvac. Lots of Upgrades: Hardwood Floor/Washrooms/CAC/California Shutters/Lights/Landscaping and etc. Mins To Schools,401,407,Public Transit And Rouge National Park.Ensuite Bathroom in the master bedroom. (id:61476)
1 Carter-Bennett Drive
Ajax, Ontario
Stunning Great Gulf Wallington Model in Prime Ajax Location! Welcome to this beautifully maintained 4-bedroom detached home, perfectly situated in one of Ajax's most sought-after neighbourhoods. Offering a harmonious blend of style, space, and upgrades, this home is ideal for families seeking both comfort and convenience. Key Features: Interior Highlights: Gleaming hardwood floors throughout- Elegant oak staircase- Crown moulding throughout Spacious living areas with an upgraded stucco gas fireplace- New custom kitchen (2021) featuring valance lighting, Garburator, and smart drawer systems- Renovated guest bathroom (2020)- Water softener and washlet in the primary ensuite- Upgraded shower stall in primary bathroom- Large cold cellar for extra storage Exterior & Outdoor Living: Inviting wrap-around porch- Expansive deck perfect for entertaining- Generously sized private backyard Upgrades & Essentials: Roof (2018), Furnace (2018), A/C (2024) Location Perks: Just steps to transit, school, church and parks- Minutes to shopping plazas, groceries, and everyday conveniences Don't miss the opportunity to make this exceptional home yours! (id:61476)
104 Warwick Avenue
Ajax, Ontario
Don't miss this fabulous opportunity in a wonderful South Ajax neighbouhood. This home is ideal for starters or those looking to downsize. Excellent use of an abundance of space, with everything you'll ever need. Open concept main living area with kitchen and breakfast bar overlooking and adjacent to a spacious family room. Walkout to backyard with large deck and double garage. Three spacious bedrooms with a access to a semi-ensuite from the primary bedroom. For additional living space, there's a large finished bedroom that can easily be used as a rec room. This lovely home is located in a a great neighbourhood that is close to great amenities such as parks, schools, the lake, shopping, and major highways. (id:61476)


