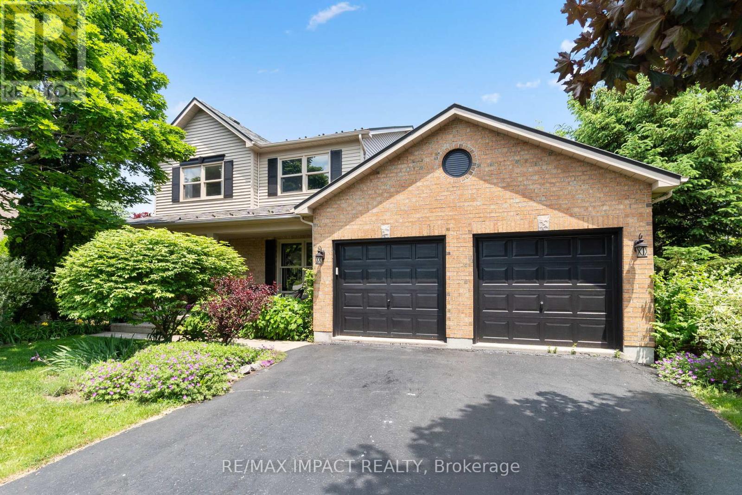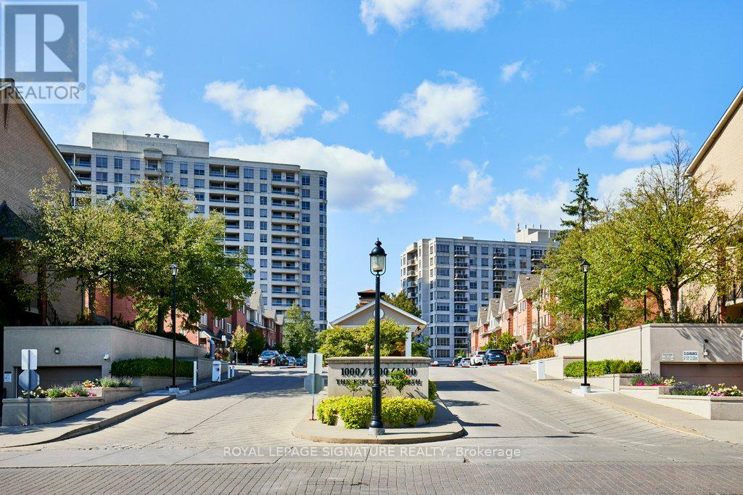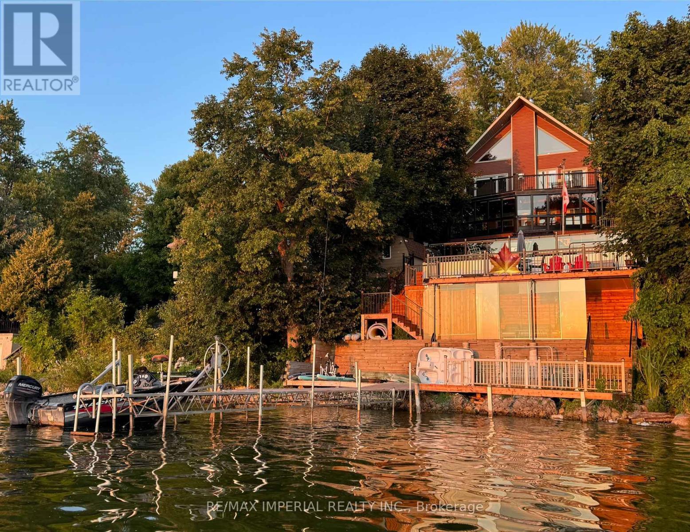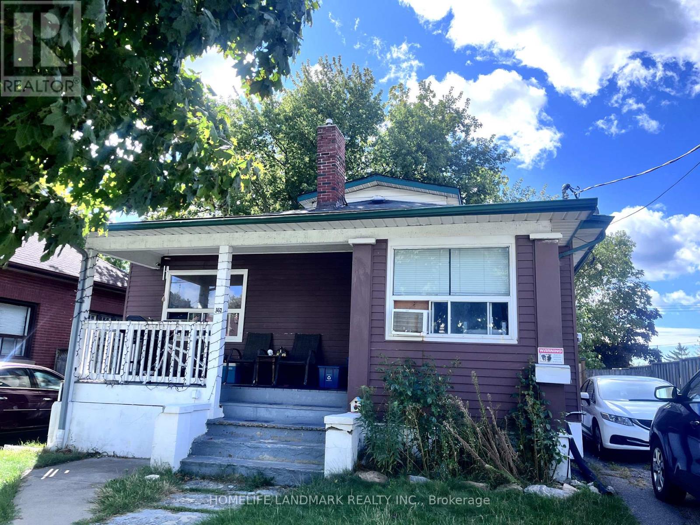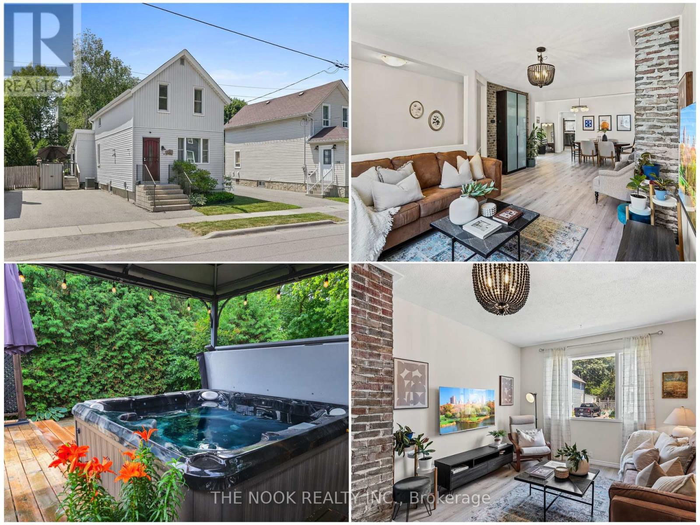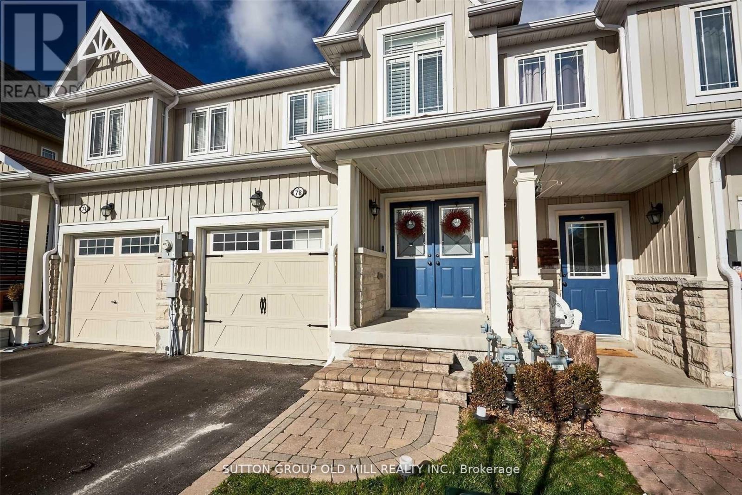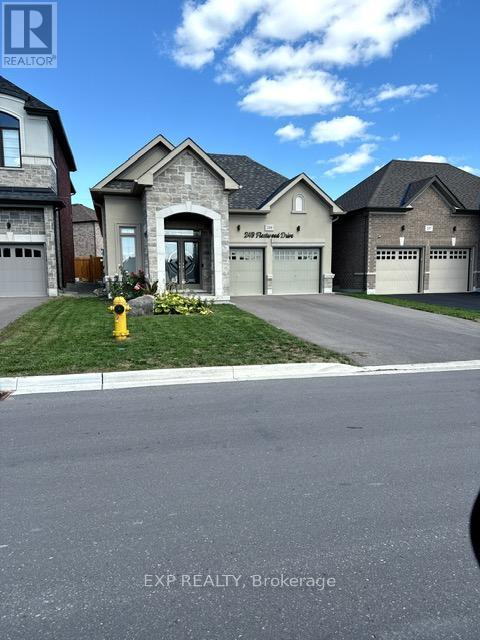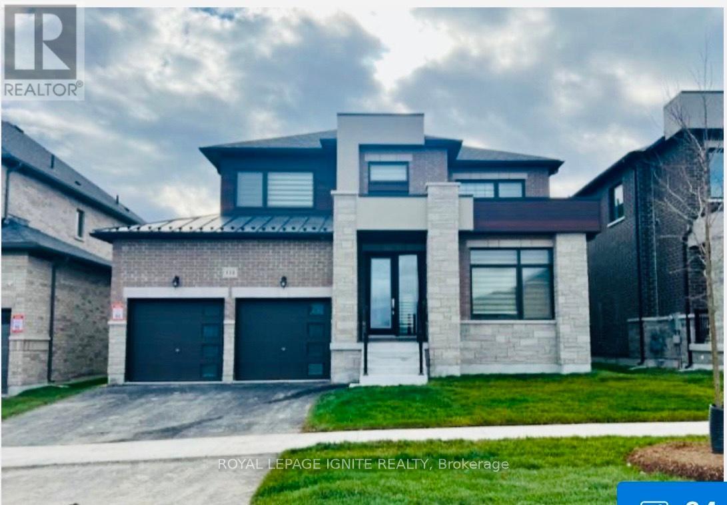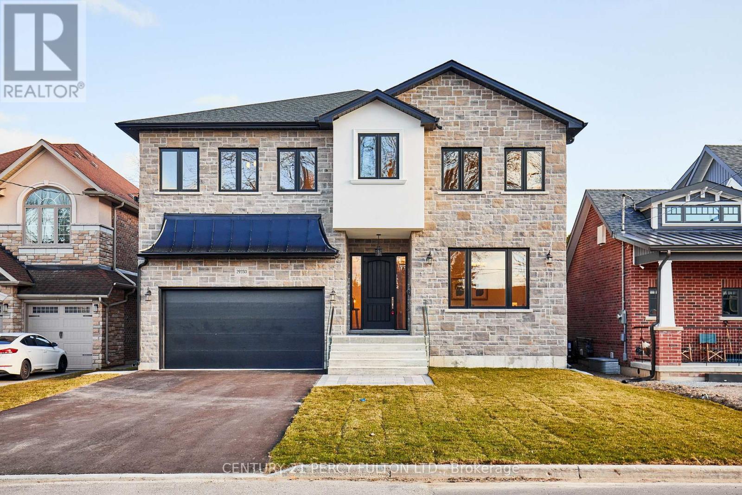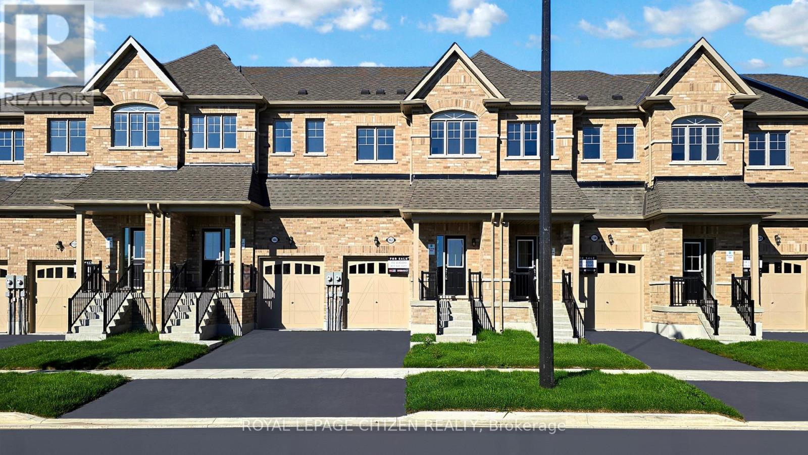3 Gibson Place
Port Hope, Ontario
Nestled at the end of a cul-de-sac in one of Port Hopes most sought-after neighborhoods, this stunning 3+1 bedroom home offers space, comfort, and versatility for the whole family. Boasting a bright and functional kitchen, gleaming hardwood floors, and an inviting layout, this home is designed for both everyday living and entertaining. The in-law suite with a separate entrance was previously rented for $1,800.00 per month and opens the doors to many possibilities, and provides the perfect space for extended family or guests, offering privacy and convenience. Step outside to your private backyard oasis, where a beautiful on ground pool awaits, ideal for summer relaxation and gatherings. With its prime location, spacious design, and exceptional features, this home is a rare find. Don't miss your opportunity to live in a peaceful yet connected community in Port Hope! (id:61476)
904 - 1200 The Esplanade N
Pickering, Ontario
High demand Tridel Luxury in a gated community in the heart of Pickering City Centre. Convenience is this tastefully updated & well-maintained condo. With an efficient kitchen, quartz counters, and undermount sink, it opens to the living area through the breakfast bar, which adds light and an additional seating area. Neutral laminate flooring flows seamlessly throughout, and the suite's soaring windows flood it with light. The split 2-bedroom floor plan maximizes privacy, with a double mirrored closet in the primary bedroom. The second bedroom, also featuring a mirrored closet, provides a perfect space for family, guests, or an office. Sip your coffee and enjoy the changing seasons and sunsets on your open balcony. You can walk to most things, but for those you cannot, you have a parking space underground. Manned GATEHOUSE ENSURES SECURITY and comfort for residents and their guests. ALL-INCLUSIVE MAINTENANCE FEES Cover Heat, Hydro, Water, Cable, High-Speed Internet, making bill paying a snap. Enjoy the MANY AMENITIES, including an Outdoor Pool, Sauna, Gym, Billiards Room, Party Room, and Visitor Parking! AMAZING LOCATION! Steps to The Shops at Pickering City Centre, Library, Medical Facilities, the Rec Center, Concerts in the Park, Seasonal Farmers Market, Dining, Shopping, and easy access to transit, the nearby pedestrian bridge to GO, moments from Highway 401. * PET RESTRICTIONS: 1 small dog (25 lbs. or 11.34 kg or less at maturity), OR 1 small dog + 1 cat, OR 2 cats. See attached for additional pet rules. (id:61476)
102 Percy Crescent
Scugog, Ontario
One-of-a-kind chalet-style waterfront home on Lake Scugog! Premium swimmable hard-sand shoreline with breathtaking sunsets & direct access to the Trent-Severn Waterway. Year-round fun fishing, paddle boarding, swimming & snowmobiling! Quality craftsmanship throughout: vaulted ceilings, exposed beams, hardwood floors & open-concept main level. Family room & dining room feature soaring 18-ft ceilings with walk-out to lakeview deck. Newly completed 4-level decks lead from the backyard down to the private dockperfect for BBQs, entertaining, exercise or relaxing at sunset. Main floor includes a convenient bedroom. Loft rec room w/catwalk captures panoramic views. Lower level offers a gas fireplace, sunroom walk-out, primary w/heated ensuite, 2 more bedrooms & 6-pc bath. Finished 340 sq ft walkout basement with 5th bedroom & sep entrance. Additional features: Drilled Well (2022), Natural Gas on street & Fibre Optic Internet. A rare lakeside retreat! (id:61476)
367 Buena Vista Avenue
Oshawa, Ontario
Prime Oshawa Investment or First-Time Buyer Home! This 3+2 bedroom bungalow offers a separate side entrance to a self-contained basement with 2 bedrooms, 1 bath, and kitchen.ideal for rental income or extended family. The main floor features a spacious open kitchen and 3 bedrooms. Enjoy a deep backyard (~150 ft) and your own hot water tank. Located just minutes from Oshawa Centre, top restaurants, parks, schools, and all essentials. Includes fridge, stove, washer, dryer, and light fixtures. Great location, endless potential- dont miss out! (id:61476)
200 Court Street
Oshawa, Ontario
Client Remarks**OFFERS ANYTIME** Welcome to 200 Court St a beautifully updated, turnkey detached home on a quiet, family-friendly street in the heart of Oshawa with a HUGE double wide private (not shared) driveway with room for 4 cars! This 3-bedroom, 2-bath gem boasts a bright, open-concept layout filled with natural light and designed for modern living. The spacious living and dining areas flow effortlessly into a recently renovated kitchen featuring stainless steel appliances, custom cabinetry, and stylish finishes - perfect for both everyday living and entertaining. Step outside to your private backyard oasis, complete with a hot tub, expansive deck, patio, artificial turf, and a handy storage shed, ideal for relaxing or hosting guests. Inside, enjoy contemporary touches throughout, including updated flooring, modern light fixtures, and charming exposed brick accents. Conveniently located just minutes from Hwy 401, top-rated schools, parks, scenic walking trails, restaurants, and major shopping destinations like Oshawa Centre and Costco. Plus, benefit from the upcoming GO Train expansion for easy commuting. With parking for up to 4 vehicles in the large double wide private driveway, this home truly checks every box. Turnkey and ready for you to move in. Don't miss your chance to own this stylish home in a prime location! (id:61476)
78 Autumn Harvest Road
Clarington, Ontario
Dont miss your chance to see this modernized 3 bed/4bath townhome in the wonderful family community of Aspen Springs. The Kitchen has been upgraded with extended cabinets, undermount lighting, Herringbone backsplash, quartz countertops, seamless undermount sink, S/S Appls, while the rest of the home has potlights and primarily engineered hardwood throughout. Enjoy your open-concept living space overlooking the Family Room and then walk out to enjoy the sunsets on your private deck. Located minutes from the 401, schools, shopping and downtown Bowmanville - put this on your must-see list for the summer of 2025! (id:61476)
1909 Passionfruit Grove
Pickering, Ontario
Brand New Detached By Fiedgate Homes. Welcome to your dream home in Pickering! The Pisces Model Boasting 2505 square feet of above-ground captivating living space! Bright light flows through this elegant 4-bedroom, 3.5-bathroom gorgeous home w/timeless hardwood flooring. This stunning brick and stone design features a main floor laundry, highly desirable Main and 2nd floor and basement 9ft ceilings, master bedroom featuring extra large walk-in closet and 5-piece en-suite. Enjoying relaxing ambiance of a spacious family room layout w/cozy fireplace, living and dinning room, upgraded kitchen and breakfast area, perfect for entertaining and family gatherings. The sleek design of the gourmet custom kitchen is a chef's delight, Also Featuring a separate walk Up leading to the Basement. This home offers endlees possibilities! Don't miss this one! **Extras** Full 7 Year Tarion Warranty in Effect. (id:61476)
3153 Blazing Star Avenue
Pickering, Ontario
Brand new detached by Fieldgate Homes. Welcome to your dream home in Pickering! The Pavo Model Bosting 2767 square feet of above-ground captivating living space! Bright light flows through this elegant 4-bedroom, 3.5-bathroom gorgeous home w/ timeless hardwood flooring. This stunning brick and stone design features a main floor laundry, highly desirable main and 2nd floor and basement 9ft ceilings, master bedroom featuring extra large his and hers walk-in closets and 5-piece en-suite. Enjoying relaxing ambiance of a spacious family room layout w/ cozy fireplace, living and dining room, upgraded kitchen and breakfast area, perfect for entertaining and family gatherings. This sleek design of the gourmet custom kitchen is a chef's delight, this home offers endless possibilities! Don't miss this one! **EXTRAS** Full 7 year tarion warranty in effect! (id:61476)
249 Fleetwood Drive
Oshawa, Ontario
Wow - Rare Opportunity!! Stunning 3-Year-Old, Brick, With Stone Front Bungalow the only one of it's Kind In The Exclusive Kingsview Ridge, Master-Planned Community Built By Treasure Hill Homes In Oshawa's East End. Tastefully Finished Living Space & Loaded W/Designer Upgrades in the Luxurious Living Space, Hardwood Floors, The Soaring 9' Ceilings, 12' Ceilings in the Foyer, Sun-Filled Open-Concept Floor Plan,Chef's Kitchen W/Granite Counter Top /SS Appliances/Pantry/Breakfast Bar. Primary Bedroom W/En-suite, Separate Glass Enclosed Shower, Soak-er Tub & W/I Closet, Hardwood Stairs To Finish Landing, California Shutters, Central Air, Huge 2-Car Garage With Access To House, Covered Front Porch,Oversized Driveway Fits Four Cars, The Basement is Unspoiled W/High Ceiling! 3-2 BR Drawings Available, Close To All Amenities, Major Highways & Shopping Mall, A Must see!!!!!! Perfect for Empty Nestor's or Just Down Size!!!! (id:61476)
114 Whitehand Drive
Clarington, Ontario
This beautifully designed 2,750 sq. ft. home sits on a rare 50-foot lot in one of the areas most sought-after Newcastle communities. From its thoughtful layout to its unbeatable location, every detail is crafted for comfort, functionality, and modern style. spacious residence features four bedrooms and four bathrooms, offering ample space for families or those who love to entertain. The main floor includes a designated office room, perfect for professionals or anyone who needs a quiet space to work from home. Enjoy a double-car garage, 4-car driveway, and a backyard backing onto a park. Minutes to schools, parks, shopping, transit, and major highways, this is the space, style, and location you've been waiting for! An unfinished basement is a blank canvas ready for your custom design. Conveniently located close to all amenities, this home is just minutes away from Hwy 401 and Hwy 115, making commuting a breeze. Additionally, you'll find excellent schools and beautiful parks nearby, enhancing the neighborhood's appeal. (id:61476)
2955d Seabreeze Road
Ajax, Ontario
* Stunning Brand New Custom Built Home In South Ajax ** 10 Min Walk to Paradise Beach ** 4+2 Bedrooms 5 Bathrooms* 3724 Sq. Ft. + 1500 Sq Ft Basement * 10 Ft Ceilings and Crown Moulding on Main * Eng. Hardwood on Main & Second * Quartz Counters in Kitchen & Bathroom * Coffered Ceiling in Dining * 2 Gas Fireplaces * Glass Staircase * Separate Entrance to Finished Walk-Up Basement with Rec Rm, 2 Bedrooms and 3 pc Bath * Every Bedroom with a Bathroom * 3 Bathrooms on Second Floor * Modern Classic Finishes * Coffered Ceilings in Dining & Foyer * Primary Bedroom With His/Hers Closets With Organizers, & 7 Pc Ensuite * 4 Car Driveway With No Sidewalk * Rec Room In Basement With 2 Additional Bedrooms * Close to Waterfront, Parks, Trail, Schools, Shops, Restaurants, HWY 401 and more * (id:61476)
142 North Garden Boulevard
Scugog, Ontario
Welcome to The Bartley by Delpark Homes - a stunning new-build townhome located in a highly sought-after Port Perry neighborhood. This 1,660 sq.ft. residence in Block 75-4 features 3 spacious bedrooms and 2.5 modern bathrooms, thoughtfully designed for contemporary living. Enjoy the comfort and functionality of an open-concept main floor, perfect for entertaining or relaxing with family. The kitchen flows seamlessly into the living and dining areas, offering a bright and inviting atmosphere. Upstairs, retreat to a large primary suite with a walk-in closet and ensuite bath. Located close to top-rated schools, parks, shopping centers, and scenic waterfront trails, everything you need is just minutes away. With easy access to major highways, commuting is a breeze. Don't miss this rare opportunity to move into a brand-new, move-in ready home without the long wait- The Bartley is the perfect blend of location, design, and convenience. (id:61476)


