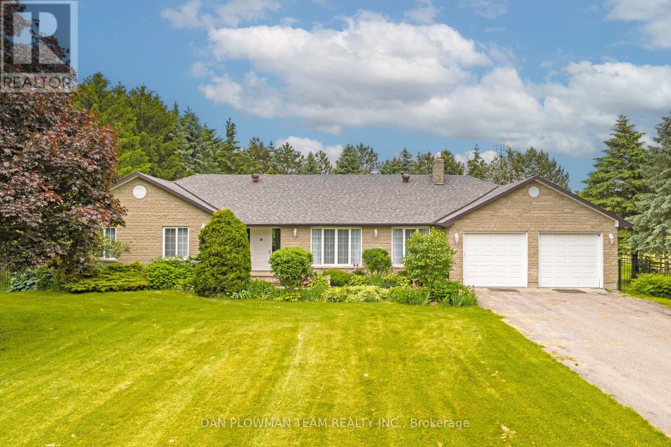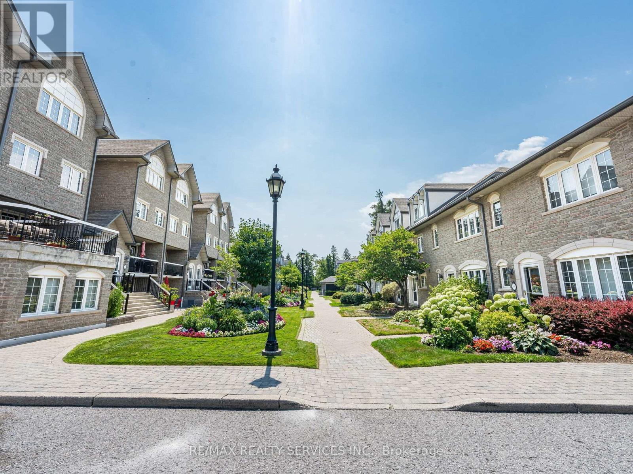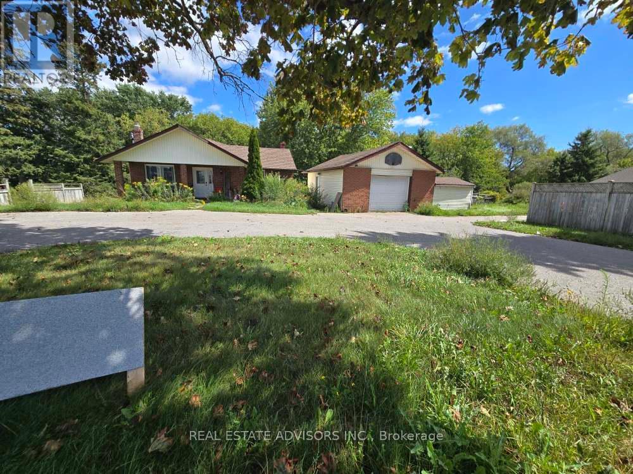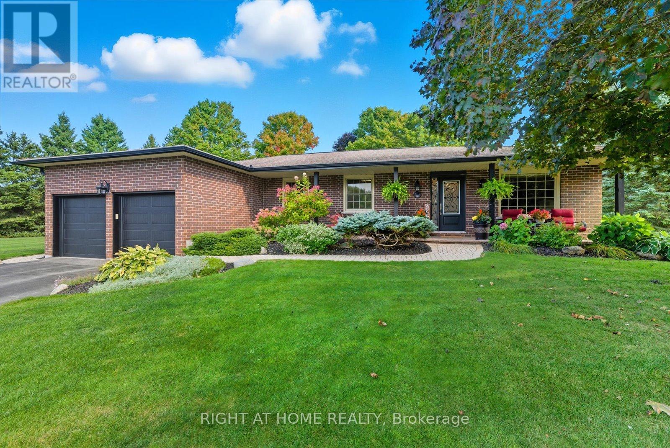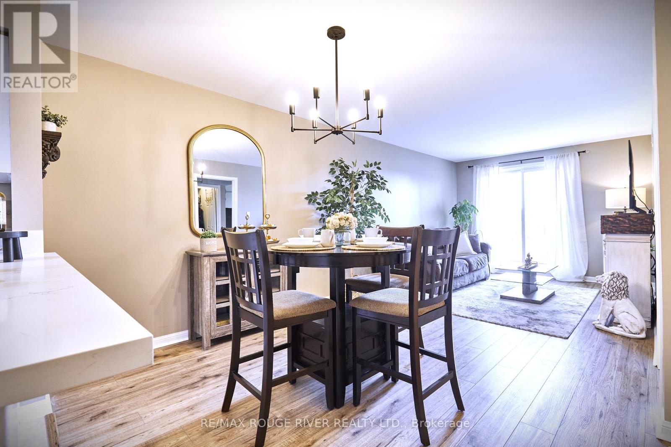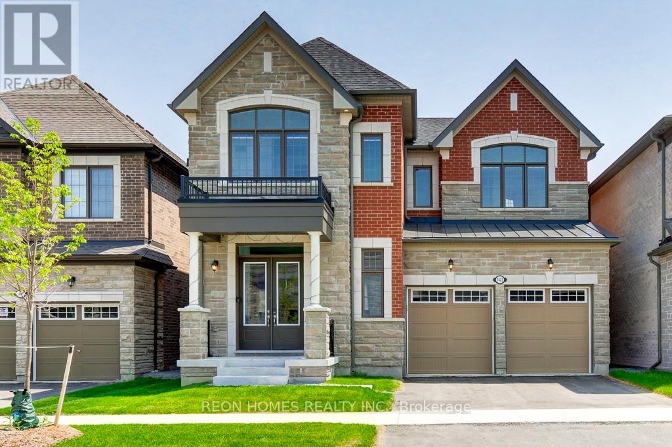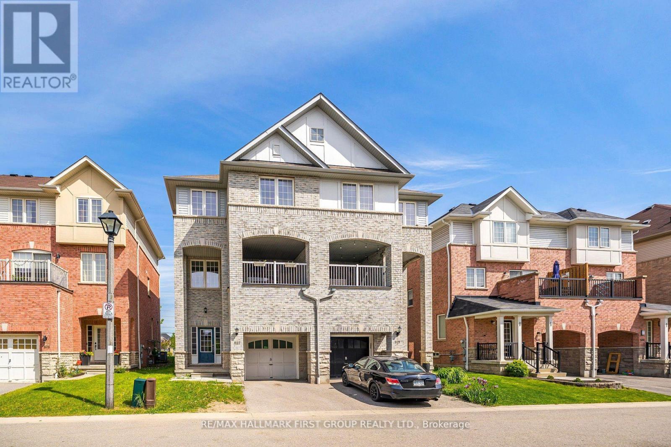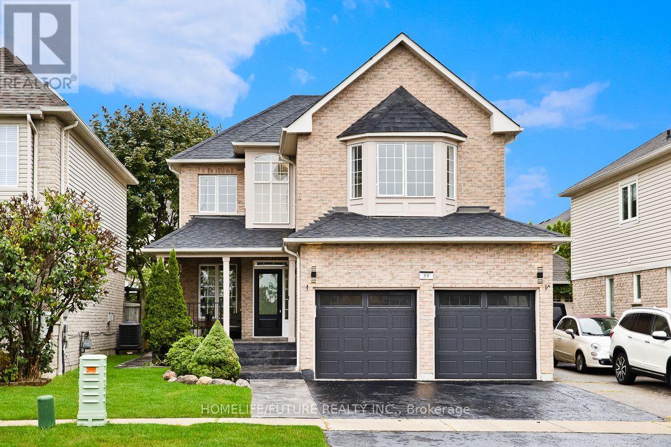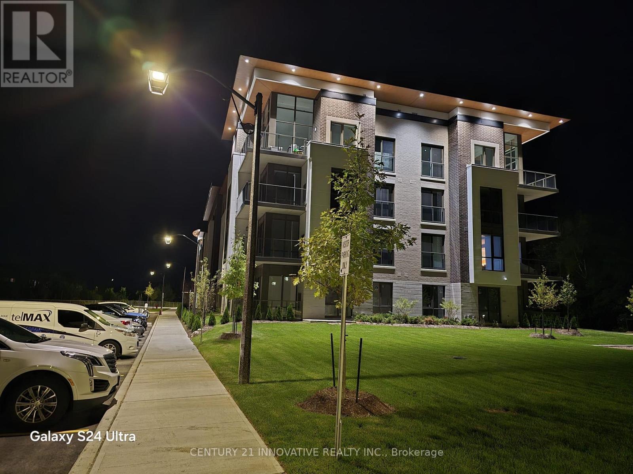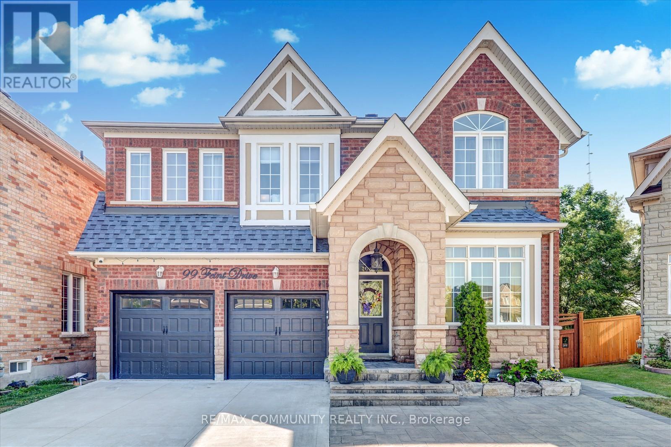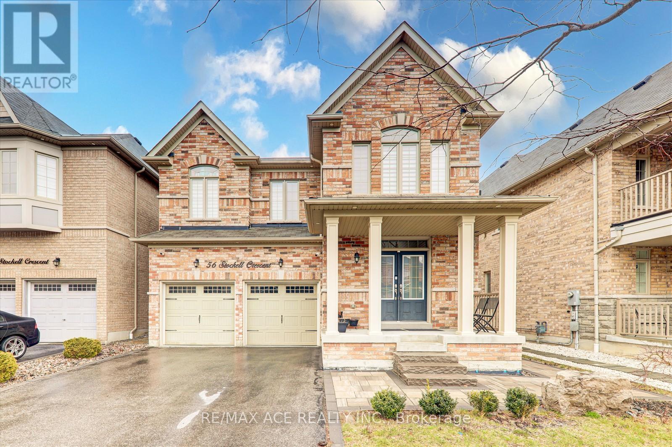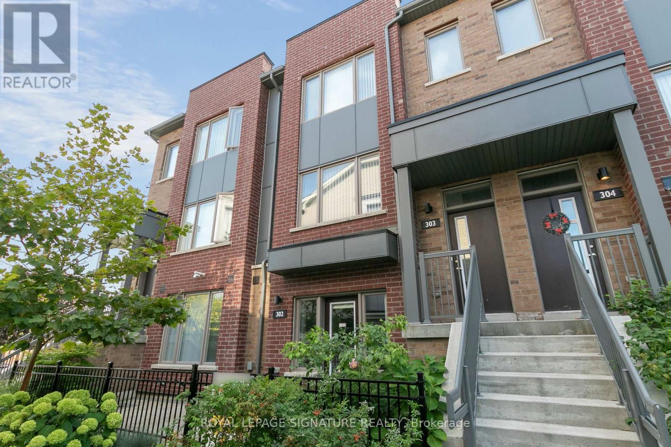1902 Concession 9 Road
Clarington, Ontario
Set On 56 Acres Of Picturesque Land, This Stunning Custom Built Home Features Approximately 5000 Sq Ft Of Living Space. With 3+2 Bedrooms And 4 Bathrooms, It Is Perfect For Entertaining And Embracing Country Living. Spend Sunny Summer Days Exploring The Vast Property, Getting Lost In Nature, And Enjoying The Peace And Privacy This Incredible Setting Offers. Inside, The Main Floor Boasts Beautiful Hardwood Floors Throughout, With A Natural Field Stone Fireplace In The Great Room And A Walkout To The Maintenance Free Deck And Expansive Yard. A Formal Dining Room With French Doors And Large Windows Creates An Elegant Space For Hosting. The Updated Eat-In Kitchen Features Stone Counters, A Built-In Microwave And Oven, A Large Center Island And Breakfast Bar, And A Cooktop, Offering A Perfect Spot To Enjoy Breakfast With Serene Views. A Spacious Family Room Off The Kitchen Is Filled With Natural Light. The Primary Suite Includes A Renovated 4-Piece Ensuite With A Glass-Walled Marble Tile Shower And A Standalone Soaker Tub. Two Additional Generously Sized Bedrooms Complete The Main Level. The Lower Level Has Above Grade Windows And Features A Large Living Room With A Natural Field Stone Fireplace, Two Additional Bedrooms, A Second Kitchen, A Workshop, A 3-Piece Bathroom, Cold Cellar, And Separate Entrance. A Two-Car Garage Offers Direct Access To The Main Floor And A Separate Entrance To The Basement. Additionally, A Detached Barn/Workshop With Water And Hydro Provides Ample Space For Hobbies, Projects, Or Storage. Whether You're Entertaining Guests, Unwinding By The Fireplace, Or Simply Wandering The Rolling Landscape, This Is A True Country Retreat Where You Can Get Lost In Nature While Staying Close to Home. (id:61476)
136 - 1995 Royal Road
Pickering, Ontario
This impeccably renovated courtside residence, upgraded from top to bottom, is move-in ready and located in a highly desirable neighbourhood. The main level features a spacious layout with separate dining and family rooms, complemented by an eat-in kitchen equipped with newly installed appliances and new flooring (2025) on both the main and upper levels, new pot lights (2025), stainless steel appliances , and lots of space. 3rd floor master bedroom is huge size with a 5 piece ensuite bath. 2nd floor has 2 generous size bedroom 1 full bath and laundry. Basement with huge size rec room with and entrance directly from underground garage. This home comes with 2 good size parkings. (id:61476)
1253 Townline Road N
Clarington, Ontario
Detached 5-Level Backsplit Situated On A Premium Oversized Lot Backing Onto Green Space And Ravine. Combined Living/Dining Room With Gas Fireplace. Sunken Family Room With Walk-Out to In-Ground Pool (requires repair). Finished Basement With Separate Entrance, Kitchen, And 2 Bedrooms. Large Heated Garage And Semi-Circle Driveway. Lot Is 143Ft Wide, Offering Exceptional Potential. (id:61476)
620 Alma Street
Scugog, Ontario
This beautiful all-brick bungalow offers over 3,000 sq. ft. of finished living space on a rare 0.63-acre treed lot, providing privacy and charm in one of Port Perry's most desirable mature neighbourhoods. Perfectly located on a quiet cul-de-sac, it's within walking distance to historic downtown, schools, shopping, parks, and the waterfront. A large, inviting front porch welcomes you inside to a bright open-concept layout featuring a custom kitchen with abundant cabinetry, built-in stainless steel appliances, gas cooktop, double and prep sinks, and a breakfast bar. The kitchen flows into a spacious dining area with a walkout to the pool and a sunken family room overlooking the backyard, complete with a cozy gas fireplace. A large front-facing living room offers extra space for gatherings or quiet relaxation. The main level includes three bedrooms and two full baths, including a beautifully renovated main bath. The primary suite features a private ensuite, walk-in closet, and walkout to the pool area-perfect for morning coffee or an evening swim. A convenient main-floor laundry completes this level. The fully finished basement expands the living space with a large rec room featuring a pool table, gas fireplace, wet bar, gym area, an additional bedroom, 3-piece bath, new walk-in closet for extra wardrobe or storage space, and a second storage room. A side entrance through the garage provides direct access to the basement. The backyard oasis includes a 36-ft heated humpback pool with rock-style diving board and waterfall, brand-new liner (2024), hot tub, and an 8x16 Western Red Cedar cabana with 2-piece bath, sink, and gas hookups. Wrought iron fencing secures the pool area, and a garden shed with hydro provides extra storage. Large lot with no sidewalks. (id:61476)
2 - 72 Petra Way
Whitby, Ontario
A beautifully maintained and spacious 2 bedroom, 2 bathroom condominium in the sought after Pringle Creek Community! Enjoy an updated stylish kitchen with double under-mounted sink, modern black faucet, stunning quartz counter top with extended breakfast bar. Offering plenty of counter space for hosting friends and family. Including all stainless steel appliances Bright and spacious open concept living/dining area features large windows filling the home with natural light. Upgraded premium laminate flooring in the living area, all new lighting and fixtures throughout this home. Walk-out balcony to a beautiful sunrise with updated outdoor flooring to enjoy through the seasons! A large primary bedroom features brand new carpet and walk-in closet with plenty of space. The primary bath includes updated storage cabinet and custom granite vanity with brush nickel faucet. The additional bedroom offers great space with lots of natural light currently used as a home office! Included in-unit stack-able washer and dryer, with extra space for storage Own and have the convenience of two car parking in an underground garage, with a private large storage all included with this home. Book your viewing today, this condo is complete. Located just minutes from top rated schools public transit, walking trails, pharmacy, shopping centers. Also close to Hwy 401, 407 and 412. (id:61476)
1423 Swallowtail Lane
Pickering, Ontario
Brand New Most Popular Hazelwood English Manor Model 5 Bedroom 4 Bathroom Home! Upgraded Alternate Layout on A Premium Lot In The Most Desirable Mulberry Community. Open Concept & Spacious 3100 Sq Ft Living Space. Modern & Tasteful Finishes Throughout the Home. Primary Bedroom With 6 Pc Washroom And His & Her Closet. Hardwood Floor, Smooth Ceiling throughout Ground floor, Spacious Home Office with French Door and Den. 10ft Ceilings on the Ground Floor, Bow Window with Gas Fireplace, Built-in Appliances, Grande Kitchen, Quartz Island Countertop, Built-in Oven, Cook Top, & More. Electric Car Charger EV Conduit, Upgrade 200 AMP. Gas line for BBQ, Minutes to 401/407/412 & Pickering Go Station, School, and Shopping. This home is a rare find and a pleasure to show. (id:61476)
527 Rossland Road E
Ajax, Ontario
Welcome to this beautifully designed 2000 sq ft semi-detached home offering spacious living with large rooms and 4 bathrooms. Bright and airy throughout, the home is filled with natural light and features an open-concept living and family room - perfect for everyday comfort, and entertaining. The modern kitchen boasts quartz countertops and stainless steel appliances, with a walk-out balcony ideal for relaxing.Conveniently located within walking distance to schools, parks, and shopping, and just minutes to Hwy 401, 407 and Hwy 12 (id:61476)
89 Eric Clarke Drive
Whitby, Ontario
Welcome To This Stunning, Fully Upgraded Home In One Of Whitbys Most Sought-After Neighborhoods Featuring Over $$$ In Premium Upgrades! Spacious Layout: Enjoy A Beautifully Designed Floor Plan With A Separate Family Room, Bright Breakfast Area, And Elegant Hardwood Staircase With Luxury Finishes. Modern Kitchen: Features Stainless Steel Fridge & Stove, Quartz Countertops, And Ample Cabinet Space Perfect For Everyday Living And Entertaining.Luxurious Master Suite: Retreat To Your Private 4-Piece Ensuite And Walk-In Closet In The Spacious Master Bedroom. Legal Basement Apartment: Includes Permit-Approved Separate Entrance Ideal For Rental Income Or Multi-Generational Living. Peaceful Backyard: A Beautifully Maintained Yard Thats Perfect For Relaxing Mornings And Peaceful Evenings. Close To Everything: Schools, Parks, Community Centers, Public Transit, And More Are Just Minutes Away.Perfect For Families, Investors, Or Anyone Looking For A Move-In-Ready Home In A High-Demand Area! (id:61476)
420 - 385 Arctic Red Drive N
Oshawa, Ontario
This is eight months old 2 bedrooms, 2 bathrooms condo in north Oshawa's Windfields community offers 1058sq' of Living space plus 48sq' of Balcony. The open concept kitchen and living area, Feature Quartz countertops and SS appliances, Ideal for entertaining. The Spacious Bedrooms with large windows and walk-in closets. Next to a Golf club. This building is close to Durham college, Ontario Tech University, Riocan shopping Plaza and easy access to costco, Restaurants, Shopping, HWY 407/412 and public transit. Status certificate is available. The property is tenanted. Tenant is paying $2650. The tenant is willing to continue the tenancy. (id:61476)
99 Feint Drive
Ajax, Ontario
Step into a home where elegance meets everyday ease --- 99 Feint Dr is more than just a house; its a lifestyle defined by comfort, nature, and thoughtful design. Nestled in one of Ajax's most desirable family communities, this 4+1 bedroom, 4+1bathroom gem welcomes you with 9-ft ceilings, rich hardwood flooring throughout, and a main-floor laundry room designed for convenience. The heart of the home is a chef-inspired kitchen, fully renovated in 2023, where morning light dances across modern finishes and meals become memories. The walkout basement is a private retreat --- perfect for extended family, a guest suite, or an income opportunity --- finished with care and purpose. This home sits proudly on a premium ravine lot, where nature whispers through the trees and over 30 hand-planted cedars line the backyard, offering both privacy and serenity. Enjoy peaceful morning coffees or sunset strolls --- all just steps from scenic trails and public transit, making your daily routines as effortless as they are enriching. Additional highlights include a new roof (2023), R-48 attic insulation, epoxy-coated garage flooring, and a heated driveway --- a rare blend of luxury and practicality. A double-car garage adds to the convenience, and every room speaks to the pride of ownership and quality. Close to top-ranked schools, shopping, parks, and highways --- and now just a short walk to nature and your next adventure (id:61476)
56 Stockell Crescent
Ajax, Ontario
Welcome to this beautifully maintained 4-bedroom detached home with a spacious double car garage and no sidewalk-offering parking for up to 6 vehicles! Ideally located close to all major amenities, this stunning home features 9' ceilings, elegant pot lights, oak staircase, and hardwood flooring on the main level. Enjoy a large, upgraded kitchen with stainless steel appliances, perfect for entertaining and family meals. The home offers 4 generously sized bedrooms, including a luxurious primary bedroom with a 5-piece ensuite. Additional bedrooms feature their own well-appointed 4-piece and 3-piece bathrooms, plus a desirable good size office space-ideal for working from home. The exterior boasts a timeless brick and stone facade, interlock front and backyard, and a beautiful composite deck-perfect for outdoor BBQs and gatherings. No sidewalk means no snow shoveling hassle. A perfect move-in ready home for growing families! (id:61476)
302 - 1525 Kingston Road
Pickering, Ontario
Welcome To 1525 Kingston Rd! This Daniels-Built & Very Functional One Bedroom Stacked Townhome Is The Perfect High-Rise Alternative. A Mix Of Comfort And Convenience Offering Open Concept Living With Modern Finishes. Built-in Garage With Unit Access And Large Terrace Overlooking The Courtyard. A Prime Pickering Location With Close Proximity To Pickering Town Centre, Highway 401, The Pickering GO Station, The Chestnut Hill Recreation Centre And Durham Live! Ideal For First-Time Buyers, Downsizers Or Savvy Investors. (id:61476)


