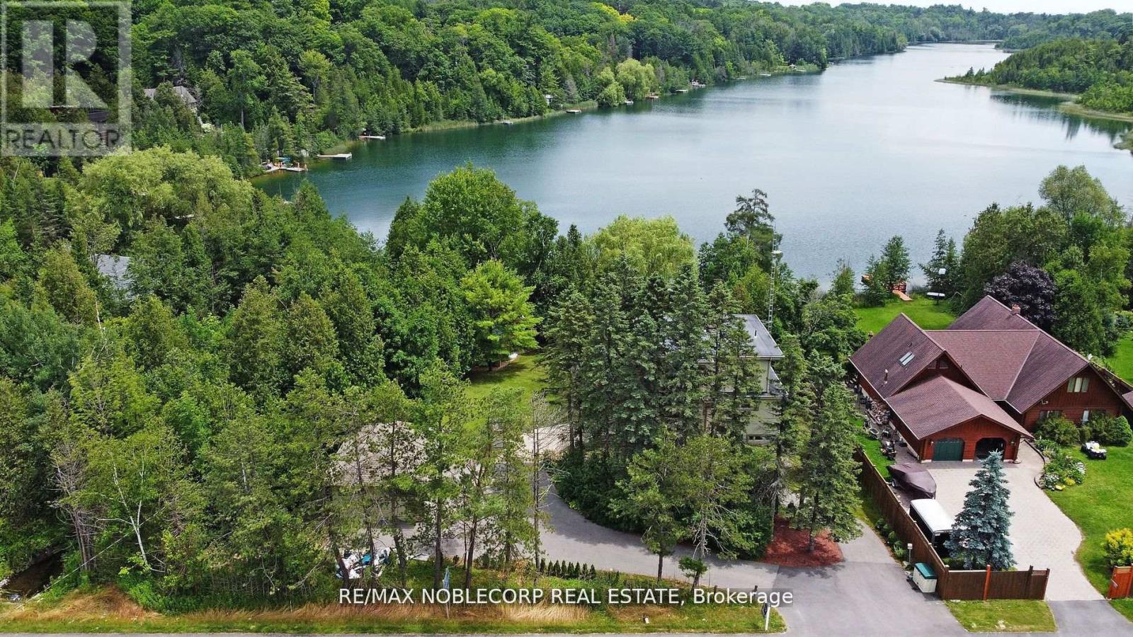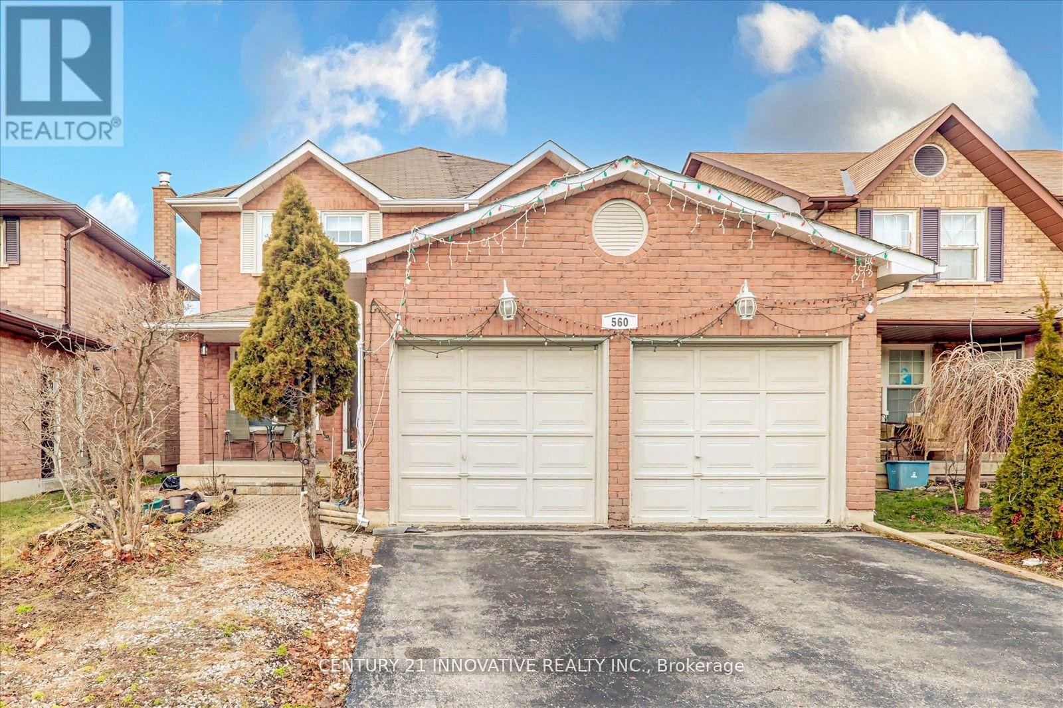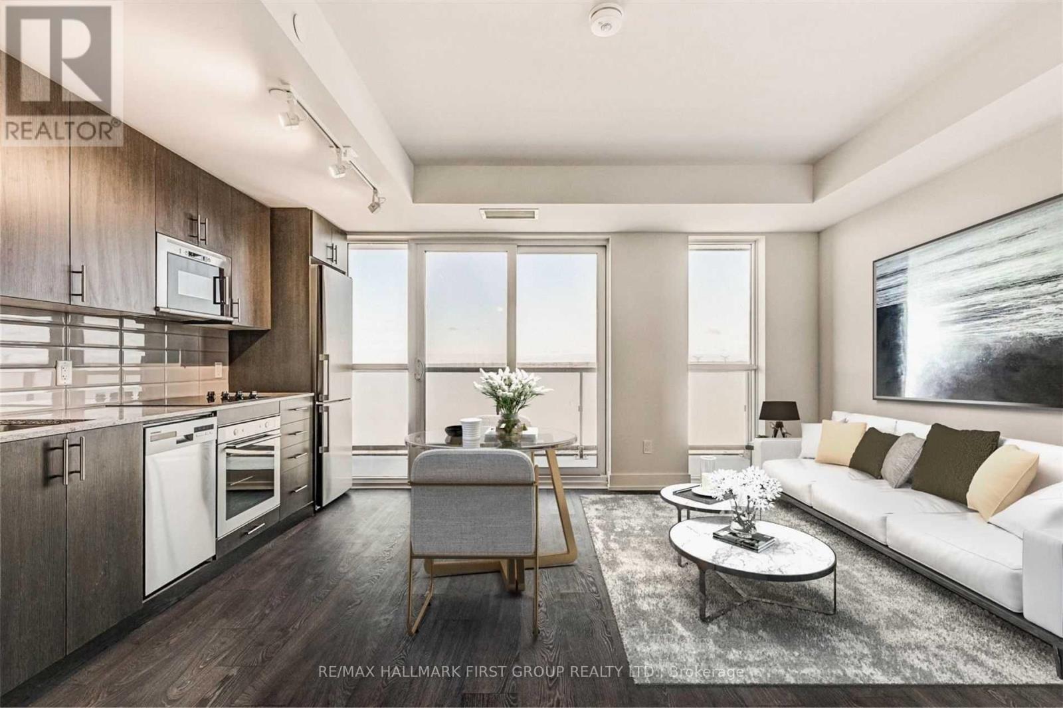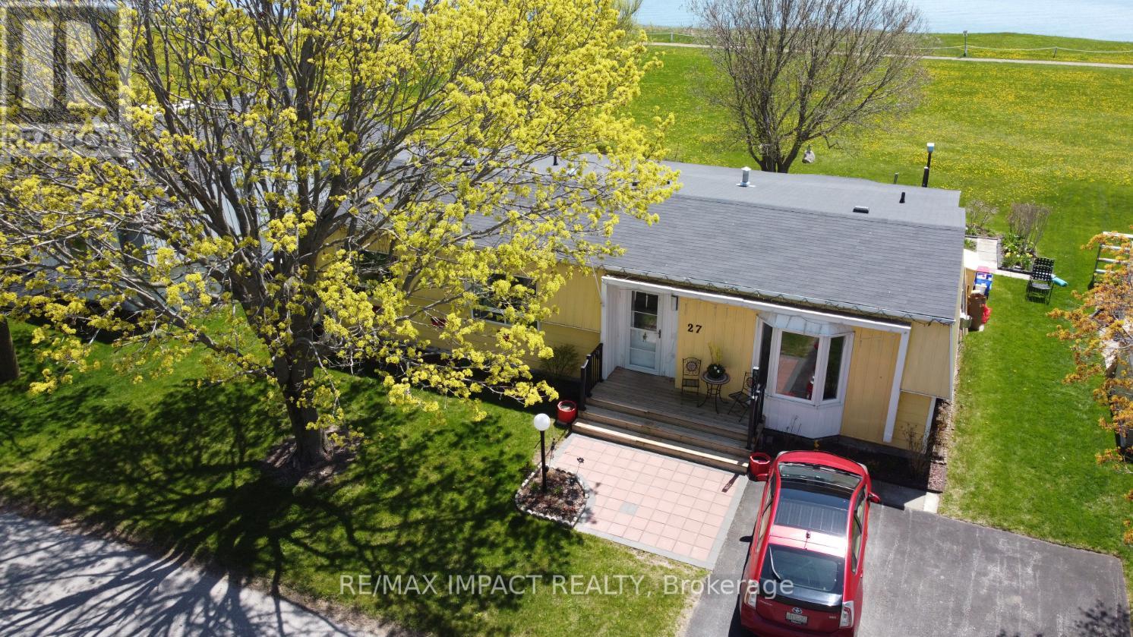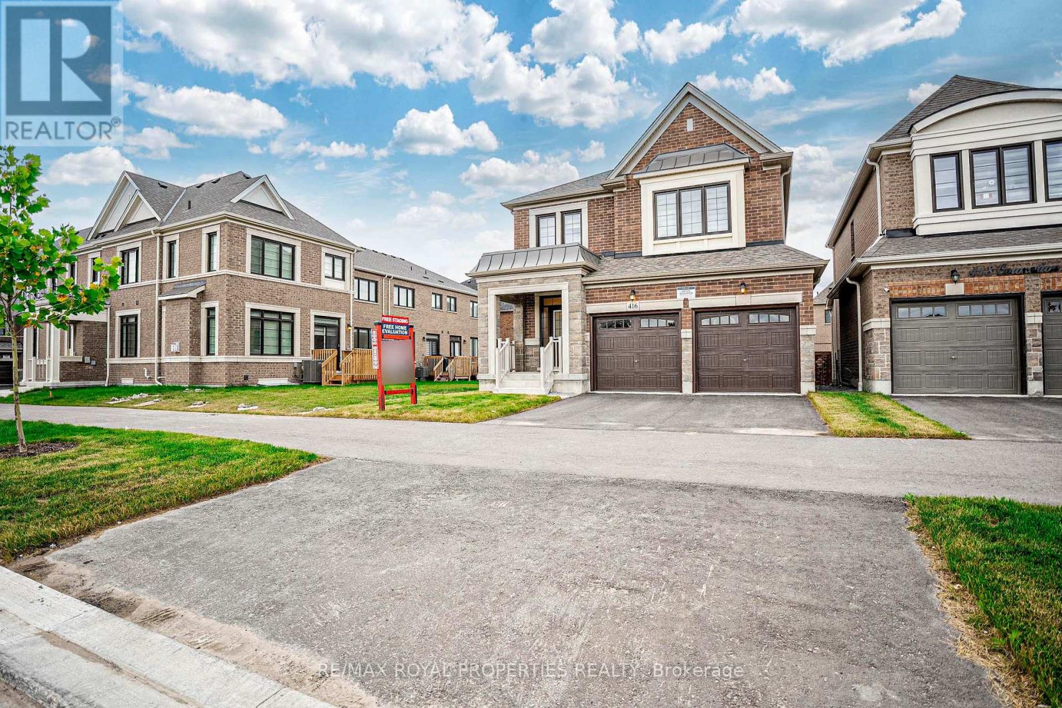1979 Cameron Lott Crescent
Oshawa, Ontario
Come visit this Beautiful Semi like Corner Freehold Townhome. Brand New, No Maintenance Fee, in North Oshawa's desirable neighborhood. Full of natural Sunlight with big windows, this practical layout, 3-bedroom, 3-bathroom home features modern finishes throughout. Spacious open concept 9 Ft ceiling on main floor with large windows and bright modern kitchen with center island, breakfast bar, and walk-out to a balcony. Large Windows in the Primary bedroom with 3 pc Ensuite, and Covered balcony. Property is virtually staged. Attached Single car garage, long Private Driveway without Sidewalk, Direct access from garage and big Sideyard for personal use and can be fenced. Located close to lots of amenities, Schools, Big Box Stores, Recreation Center, Public Transit, Parks, Costco, Durham College/Ontario Tech University and highway 407. **FREEHOLD TOWNHOME NO FEE** , Long Driveway with No Sidewalk, **Big Sideyard for personal use (Can be Fenced)** (id:61476)
11201 Lake Ridge Road
Scugog, Ontario
Asian Inspired Chalk Lake Beauty as Featured on CTV Life Find My Country House Canada Show Jan 29th ! Over 200K spent in upgrades including a new fence. With 110 ft of waterfront & sandy beach, 2 storey freshly painted "cottage," custom-built, 3 Br, 2-story Home w/ Exquisite Views of the Lake. Asian inspired Primary Br 12th century Japanese Castle Doors to the Asian influenced bathrooms, Elf & front entrance, this home is a must see. Glass Railings and a large, Freshly Painted Deck on the house's waterside ensure No Obstructed Views. Newly Paved Driveway with Space for Ten Vehicles. Top floor: 10 feet high with a Custom Stacked Stone Fireplace in the great room; Main floor Master Br with WI closet and Exquisite Ensuite with Glass Shower and Soaker Tub, 2nd level with 2 Br, Fully Enclosed Tiki Hut, New Dock. Min To 407, Golf, Skiing. Too Many Upgrades to List, this property is an Entertainer's Paradise. Unique home with Meticulous Landscaping and a Lot of Love..Family Room, 3Pc Washroom & W/O To Balcony O/L Yard; Prof Finished Lower Level With Rec Room & Games Room/Office Space ,Electric Fireplace & 3 Pc Bath; Generac Whole House Back-Up Power; Waterloo Bio-Filter Septic, Drilled Well (id:61476)
560 Steeple Hill
Pickering, Ontario
Very Bright & Spacious Layout Home in Prime Location. Well maintained house with 4 Bedrooms, 3 Bath. W/O to large deck through breakfast area. Kitchen with Granite Countertop and Stainless Steel Appliances. Separate Entrance to basement with 2 Bedrooms, Kitchen, Washroom and Separate Laundry. Great Neighborhood And An Easy Access Location To All Amenities, Shoppings, Restaurants, Schools. Short Walk To Nearby Neighborhood Children's Park. Few Minutes To 401. (id:61476)
117 Armilia Place
Whitby, Ontario
Brand New Build By Fieldgate Homes! Step into the "Sesame," a splendid semi-detached home designed for both comfort and style. This home features an inviting ground floor with a spacious great room, enhanced by a wall-mounted electric fireplace, leading to a well-equipped kitchen and cozy breakfast area, ideal for morning gatherings. The seamless integration of the kitchen with the outdoor space through sliding patio doors allows for abundant natural light and easy outdoor access, perfect for entertaining. Upstairs, the layout includes a serene master bedroom with an elegant tray ceiling and en-suite, promising a private retreat. Experience practical luxury in a vibrant community setting with the Sesame, where every detail is crafted to enhance your living experience. (id:61476)
3 Creedon Crescent
Ajax, Ontario
Bright & Spacious "BRAND NEW" Detached John Boddy Home In The High-Demand Northwest Community Of Ajax. This Stunning 4-Bedroom, 4-Bathroom Home Features An Upgraded 9Ft Ceiling On The Second Floor And A 10Ft Ceiling On The Main Floor, Along With A Beautiful Skylight That Enhances Natural Light.Designed For Modern And Cozy Living, The Home Boasts A Fully Upgraded Kitchen With A Custom Backsplash And Gas Stove. The Great Room Features A Fireplace, While The Master Bedroom Includes A Luxurious 5-Piece Ensuite. The Second Bedroom Has A 3-Piece Ensuite, And The Third & Fourth Bedrooms Share A 4-Piece Semi-Ensuite (Walk-Thru). A Main Floor Study/Office Adds Convenience, While A Second-Floor Hall Skylight Brings In Additional Brightness. A Double-Car Garage With Direct Access To The Home Adds To The Practicality. This Move-In-Ready Home Is Close To Schools, Libraries, And All Amenities, Making It Perfect For Any Family Looking For Comfort And Style. Don't Miss Out On The Opportunity To Make This House Your Dream Home! A Must-See! (id:61476)
1521 - 2550 Simcoe Street N
Oshawa, Ontario
Welcome to Unit 1521 at UC Tower, a stunning residence built by Tribute Communities. This bright and modern unit features an open-concept living space with a large east-facing balcony, allowing for abundant natural light throughout the day. Designed for convenience and comfort, the unit includes a dedicated parking spot and a locker, making city living effortless. Ideally situated, it is just minutes from Ontario Tech University (UOIT), Durham College, and Highway 407, with easy access to shopping, dining, and daily essentials. Residents can enjoy a wide range of premium building amenities, including a fully equipped gym, exercise room, theatre, party room, guest suite, billiards room, and more. Experience contemporary urban living in a vibrant and convenient location. This is an opportunity you won't want to miss! (id:61476)
2489 Hill Rise Court
Oshawa, Ontario
Welcome to 2489 Hill Rise Court, where style meets practicality in this beautifully designed end-unit freehold townhome! With 3 bedrooms, 4 bathrooms, and a finished basement, this home is perfect for families, professionals, and entertainers alike. Step inside to an open-concept main floor, where premium flooring and natural light create a warm and inviting space. The spacious living and dining areas flow seamlessly, making hosting and everyday living effortless. The primary suite is a private retreat, featuring a 4-piece ensuite with a separate shower and soaker tub perfect for unwinding after a long day. Need extra space? The finished basement offers a versatile rec room, ideal for movie nights, a home office, or a playroom. Plus, a dedicated laundry area and additional storage ensure everything stays organized. Outside, you'll love the no-sidewalk design and extra-long driveway that fits two cars. Located in a family-friendly neighborhood, this home is close to top schools, shopping, dining, and everything you need for a well-balanced lifestyle. (id:61476)
27 Wilmot Trail
Clarington, Ontario
Discover the perfect blend of comfort, style, and tranquil living in this stunning 1,575 square foot bungalow, nestled within the sought-after Wilmot Creek adult lifestyle community in Newcastle. Designed for those who cherish an active yet peaceful retirement, this home offers an unparalleled opportunity to enjoy life with breathtaking, unobstructed views of Lake Ontario right from your doorstep. Step inside to find a beautifully updated horseshoe-shaped kitchen, perfect for culinary enthusiasts, featuring modern finishes and ample cabinet space to entertain guests or enjoy quiet mornings with a lakeside sunrise. The open and airy layout flows seamlessly, connecting two spacious bedrooms and two full, tastefully renovated bathrooms ensuring convenience and privacy for you and your visitors. With direct, panoramic views of Lake Ontario, this home invites you to unwind and soak in the natural beauty that defines this vibrant community. Whether its a morning coffee on your patio or an evening stroll along the waters edge, every day feels like a retreat. Wilmot Creek offers an exceptional lifestyle with resort-style amenities from golf and swimming to social clubs and scenic trails all tailored to an active 55+ community. Located just minutes from Newcastle's charming downtown and a short drive to the GTA, this is your chance to embrace lakeside living without sacrificing convenience. Don't miss this rare gem a move-in-ready bungalow where every detail has been crafted for enjoyment and ease. Start living the Wilmot Creek life you've always dreamed of! (id:61476)
1013 - 2550 Simcoe Street N
Oshawa, Ontario
Stunning!! 1+ Den Bedroom Condo, 576 Sqft Interior + 40 Sqft Rare! Beautiful Quartz Counter Tops, Backsplash, Laminate Floors, Large Windows, 1 Large Full Bathroom, All Appliances, 1 Parking, 24 Security, Everything Walking Distance And More. (id:61476)
416 Coronation Road
Whitby, Ontario
Beautiful Brand New 3 Bedroom Great Gulf Home On A Corner Lot w/2 Car Garage & Parking. Great Layout-Very Spacious Rooms & Large Windows Providing Lots Of Natural Light. Kitchen Featuring Oversized Quartz Island. Potlights Throughout The House. Double Door Entry. Oak Staircase, Hardwood & Porcelain On Main Floors With 9 Ft Ceilings. Entrance To Garage From Mudroom. Close To Many Amenities Including Schools, Shopping, Parks & Restaurants. Close To Hwy 412 With Access To 407/401. Side Entrance Access. Walking Distance To School In Sept 2026. (id:61476)
1183 Caliper Lane
Pickering, Ontario
Well Maintained & Spacious 4+1 Beds & 4 Baths End Unit Freehold Townhouse Located In A Sought After Family Neighbourhood. The Open-Concept Layout Features A Combined Living & Dining Area. The Modern Kitchen Boasts Quartz Countertops, Stunning Backsplash, Breakfast Bar, Cabinetry And Stainless Steel Appliances. Hardwood Floor Throughout The Main Level. The Master Bed Retreat W/ Over-Sized Luxurious 5Pcs En-Suite, A Charming Sitting Area, Massive W/I Closets, & Large Windows For Plenty Of Natural Light. The Open Concept Family Room Comes W/ Fireplace. Total 2,738 Sq.Ft Feels like a Detached Home. The Unfinished Basement Comes With/ Walk-Up Entrance. Ascend the Oak Staircase to Discover an Upper Floor Media Room. Close To Seaton Hiking Trail, Mins To Pickering Town Centre, Schools, Pickering GO Station, Easy Access To Hwy 401/ 407/ 412 & Smart Centre. Walking Distance To Parks, School Bus Services & More. A Must See! (id:61476)
510 - 1655 Pickering Parkway
Pickering, Ontario
LOOK NO FURTHER! THIS SPACIOUS 2-BEDROOM CONDO UNIT SPANS OVER 1000 SQ.FT., WITH PLENTY OF SUNLIGHT FROM ITS EAST FACING VIEW. IT FEATURES A LARGE PRIMARY BEDROOM WITH A 4-PIECE ENSUITE & WALK-IN CLOSET, A BRIGHT SOLARIUM, AND TWO BATHROOMS, IDEAL FOR BOTH HOME OWNERS & INVESTORS. LOCATED IN A PRIME SPOT, WITH QUICK ACCESS TO HWY 401, PICKERING GO STATION, PICKERING TOWN CENTRE, WALMART. OFFERING ENSUITE LAUNDRY & ONE UNDERGROUND PARKING, TOP-TIER AMENITIES LIKE INDOOR POOL, SAUNA, SQUASH COURT, EXERCISE ROOM, PARTY/ MEETING ROOM. (id:61476)



