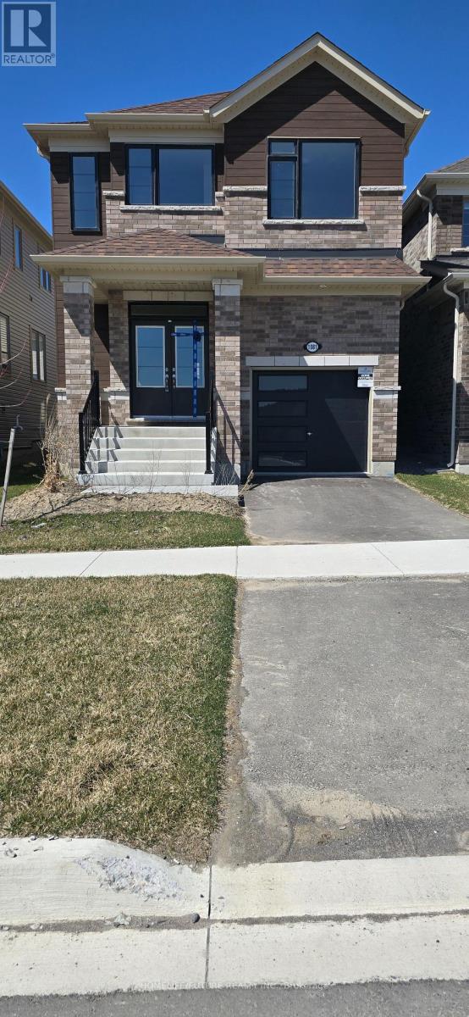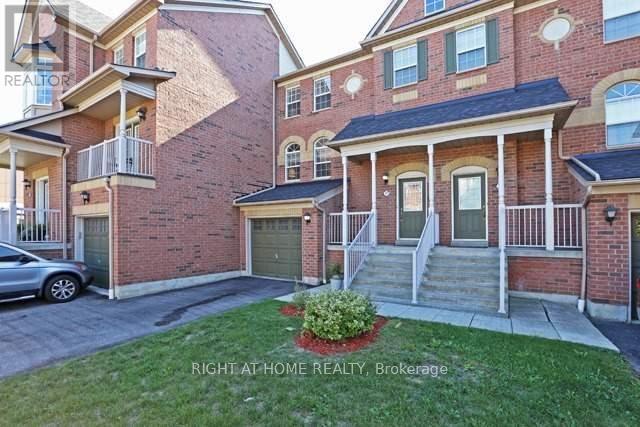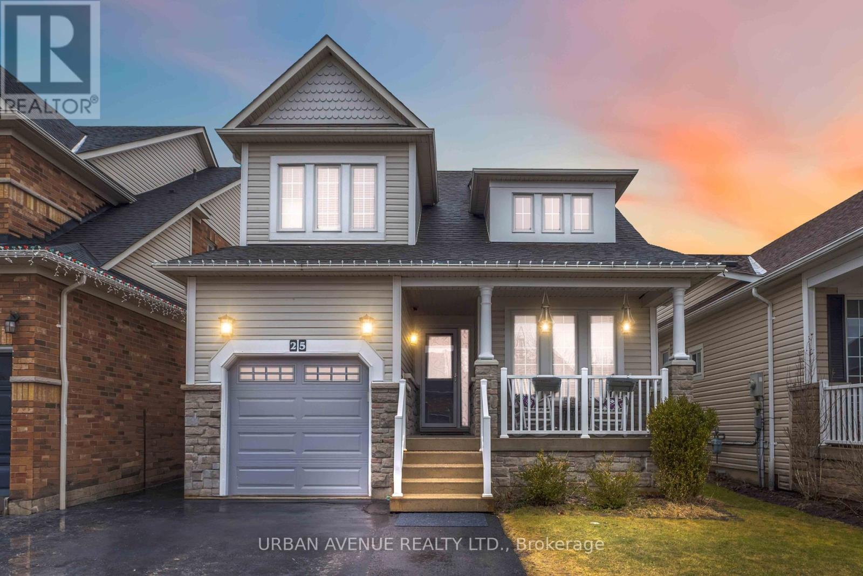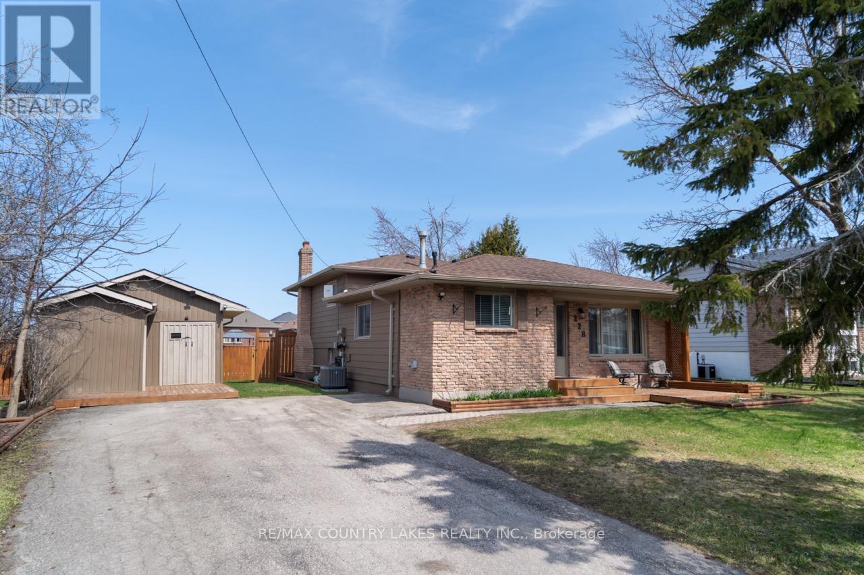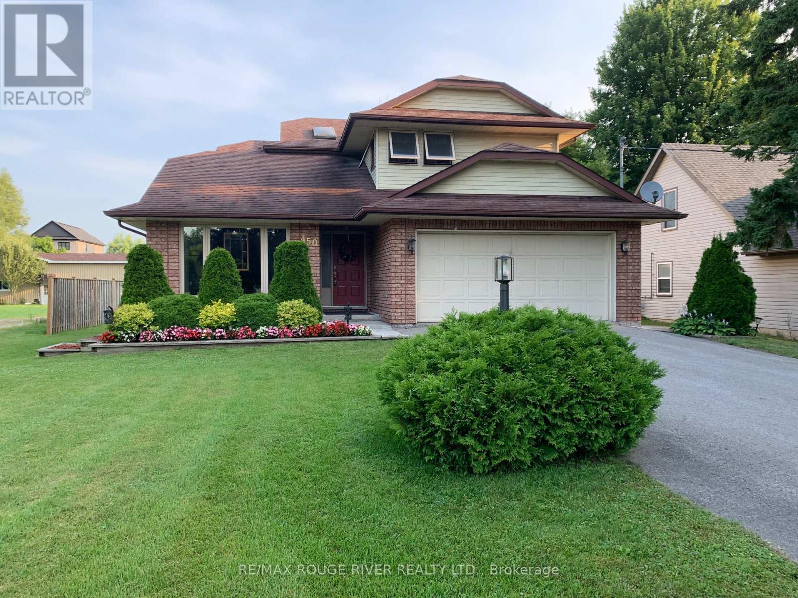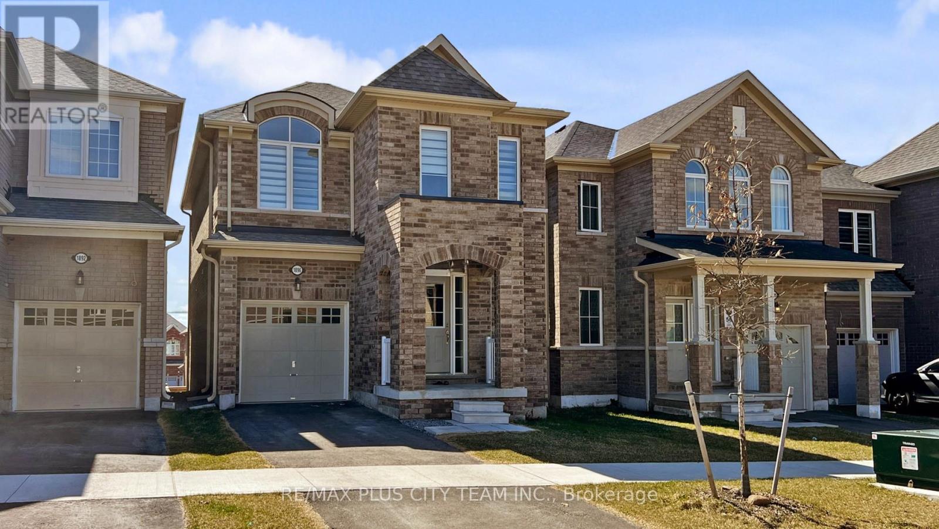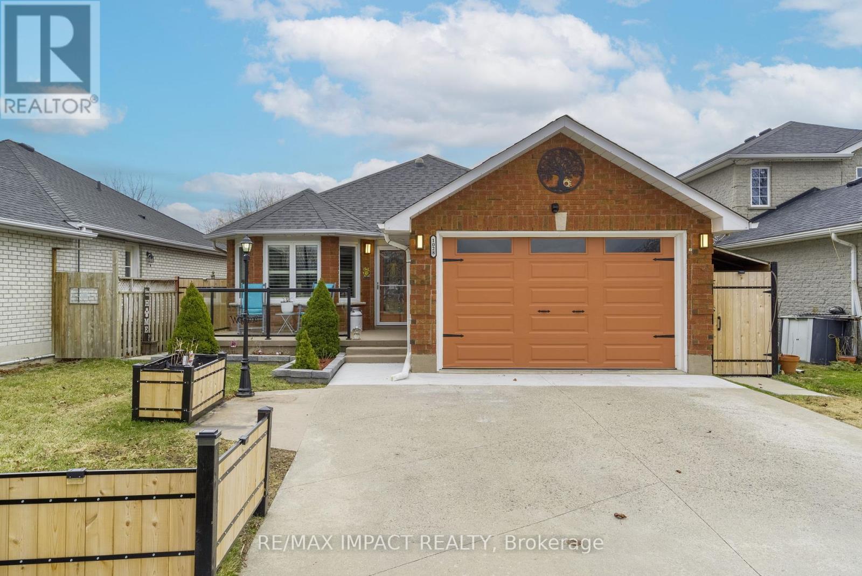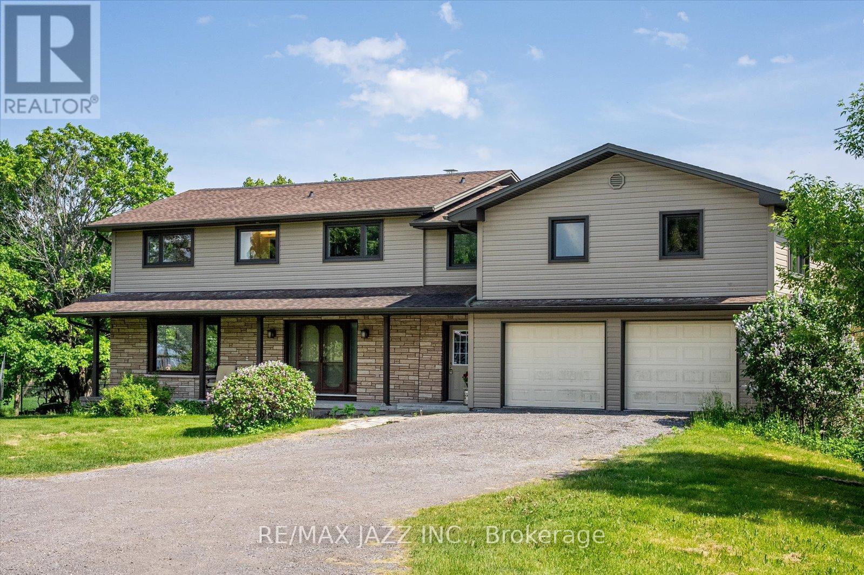1712 - 1455 Celebration Drive
Pickering, Ontario
Universal City Tower 2 Condo Suite! Conveniently located near Pickering Town Center, GO Station & Highway 401. Spacious And Functional Open Concept 1 Bedroom + 1 Den With 2 Washrooms (660sqft Unit + 171sqft Ovesized Balcony). Kitchen With Quartz Counters And Stainless Steel Appliances. Walk Out To Oversize Balcony. Laminate Floors Throughout. Amenities Includes: 24 Hour Concierge, Lounge, Yoga Room, Fitness Room, Billiard Room, Outdoor Pool and more. Close To Pickering Casino Resort & Frenchman's Bay! (id:61476)
1081 Trailsview Avenue
Cobourg, Ontario
Welcome to this beautifully designed brand new detached home, thoughtfully crafted for modern family living. This home offers both convenience and style in every detail. The main floor features a bright and spacious living and dining area with large windows that fill the space with natural light. A separate family room includes a cozy gas fireplace and additional window, perfect for relaxing evenings. Enjoy a modern kitchen with a flush breakfast bar, ideal for casual dining, and an adjacent breakfast area that offers a seamless walk-out to the private backyard perfect for entertaining or enjoying your morning coffee. Upstairs, the home is adorned with premium 35 oz. carpeting, enhancing comfort throughout the second floor. The primary bedroom includes a generous walk-in closet and a private 4-pieceensuite bathroom. All additional bedrooms come complete with their own closets and windows, ensuring ample space and natural light for every family member. A second-floor laundry room adds convenience and ease to your daily routine. garage to home direct interior access Upgrades & Features Rough-in for 3-Piece Bathroom in Basement Shower Upgrade in Lieu of Bathtub, Framed Glass Enclosure Installed on Half Wall. (id:61476)
514 - 1200 The Esplanade N
Pickering, Ontario
Welcome To Discovery Place By The Award Winning Builder Tridel! A Well Maintained, Gated Community In The Heart Of Pickering Offering A Rare Blend Of Comfort, Convenience, And Resort-Style Living. This Spacious 1 Bedroom Plus Den Suite Boasts 700 Sq Ft Of Thoughtfully Designed Living Space, Including A Family-Sized Eat-In Kitchen With Granite Countertops, Ensuite Laundry, And A Generously Sized Bedroom With A Walk-In Closet. Comes Complete With One Owned Underground Parking Space. Enjoy Peace Of Mind With 24/7 Gatehouse Security And All-Inclusive Maintenance Fees Covering Heat, Hydro, Water, Cable, High-Speed Internet, And More! Residents Enjoy Access To An Impressive Amount Of Amenities, Including An Outdoor Pool, Fitness Centre, Sauna, Party Room, Library, Billiards Room, BBQ Patio, Car Wash Station, Visitor Parking, And More! Unbeatable Location Just Minutes To Hwy 401, Steps To Pickering Town Centre, GO Station, Restaurants And Shopping. Whether You're A First-Time Buyer, Downsizer, Or Savvy Investor, This Is A Rare Opportunity To Own In One Of Pickering's Most Sought-After Communities! (id:61476)
#39 - 575 Steeple Hill
Pickering, Ontario
Lovely, Spacious, Open Concept Town Home In Highly Desirable Woodlands Community Of Pickering. This Amazing , Picturesque Home Offers 9ft Ceiling On the Main Floor, Spacious Functional Kitchen That Over Looks The Living Area And Walk-Out To A Balcony From The Dining. The Large Windows Give Out A warm And Inviting Atmosphere. Home Has Finished Basement With Access To The Garage, Gas Fire Place, 3 Piece Bath With Heated Floor And Walk-Out To A Private And Serene Backyard That Is Ideal For Relaxation And Entertainment. Home Is Also Located Close To Schools (Elementary And Secondary), Parks, Shopping And Transit. (id:61476)
25 Bianca Drive
Whitby, Ontario
Beautiful 3-Bedroom Home in Highly Sought-After Brooklin! This charming 3-bedroom home is located in the heart of Brooklin, one of the most desirable communities to live in! Featuring a stunning 2-storey great room, this home is filled with natural light and offers an open, airy feel.The family room offers a lovely gas fireplace, adding warmth and ambiance, perfect for cozy evenings. Enjoy brand new carpeting upstairs, vinyl plank flooring on the main floor, making this home move-in ready. The spacious kitchen walks out to a large deck with a gazebo, ideal for outdoor entertaining or quiet relaxation. A separate side entrance leads to the basement, offering the potential for an in-law suite or additional living space.Conveniently located near the 407, parks, top-rated schools, and shopping, this home provides the perfect combination of comfort and convenience. Costco is only 10 minutes away. Don't miss out, book your showing today! (id:61476)
228 Lakeland Crescent
Brock, Ontario
Welcome to this inviting three-bedroom, one-bathroom home, situated in a desirable neighbourhood close to school and park, and within walking distance to town amenities, community centre, Lake Simcoe and waterfront park. This well-maintained back split offers a warm and functional layout, ideal for families.Step inside to beautiful hardwood floors that flow throughout the living room, kitchen, and bedrooms. The eat-in kitchen provides a cozy space for family meals. The living room features a walk out to the deck through the patio door, leading to the large fully fenced back yard, complete with ample space for relaxation or play, great for outdoor entertaining.Additional features include a paved driveway for convenient parking, a large storage shed, offering plenty of space for tools and outdoor items, perimeter fencing (2023), shingles (2022), eavestroughs (2023), kitchen cabinets, countertop (completed 2023), electrical panel upgraded (2024), furnace and air conditioner (2022).Don't miss this fantastic opportunity to own a charming home in a sought-after location! Schedule your viewing today. (id:61476)
450 King Street E
Cobourg, Ontario
Welcome to 450 King St E, Cobourg. The ideal family home! The combination of spacious living areas, cozy spots like the family room with the gas fireplace, and the huge outdoor yard are perfect for a family that enjoys both relaxation and space. Large kitchen with breakfast nook plus separate dining room. Upstairs, 3 good sized bedrooms and the primary has an ensuite. Finished lower level with a 4th bedroom and bathroom. Attached double garage. Bonus feature is the Fully fenced over-sized! backyard. Walk to many amenities and be close to great schools, library and the beach Cobourg. (id:61476)
1896 Fosterbrook Street
Oshawa, Ontario
Bright & Spacious 4 Bedroom Detached Home with Premium Upgrades in Prime North Oshawa! Welcome to this beautifully upgraded 4-bedroom detached home located in the highly sought-after North Oshawa community. Boasting a functional open-concept layout, this home offers the perfect blend of comfort, style, and convenienceideal for families and entertainers alike. Enjoy a spacious family room featuring a cozy electric fireplace and large windows that bathe the home in natural light. The modern kitchen is equipped with stainless steel appliances, a center island, and a generous breakfast areaperfect for casual dining or morning coffee. Upstairs, you'll find four generously sized bedrooms, including a primary retreat with a walk-in closet and a 4-piece ensuite with a standing shower. Both bathrooms have been upgraded with Italian 24x24 tiles and modern standing showers. Additional highlights include second-floor laundry, motorized blinds, and a walkout above-ground basement offering extra living space with endless potential and direct access to a fully fenced backyard. The home also features garage parking plus a double driveway, providing space for multiple vehicles. Located just minutes from Highways 401 & 407, GO Station, top schools and colleges, parks, trails, and endless shopping plazas and this home truly has it all. Don't miss the chance to make this beautifully maintained home yours in one of Oshawa's most desirable neighborhoods! (id:61476)
1028 Tillison Avenue
Cobourg, Ontario
Discover the epitome of convenience and comfort in this charming 3-bedroom bungalow nestled in a prime location. Boasting proximity to shopping, the hospital, and easy access to the 401, every essential amenity is within reach. Step inside to find yourself greeted by a gourmet kitchen seamlessly blending with the inviting dining area and family room, complete with a cozy gas fireplace. Whether you're hosting a dinner party or enjoying a quiet evening in, this space offers the perfect backdrop for every occasion. Venture outside to your own private oasis - an expansive deck that overlooks a lush ravine lot, providing a serene backdrop for outdoor gatherings or simply unwinding amidst natures beauty. Downstairs, the lower level offers versatility and functionality with an additional bedroom, ideal for guests or family members, a convenient office space, and a spacious rec room with gas fireplace and a walkout to the secluded patio area with above ground pool , offering the perfect retreat for relaxation or entertainment. (id:61476)
1911 - 1455 Celebration Drive
Pickering, Ontario
Welcome to this beautifully upgraded and spacious 1-bedroom, 1-bathroom condo in the newly built Universal City 2. Never lived in, this pristine unit features soaring 9-foot ceilings, a sleek open-concept layout, and a large balcony - perfect for enjoying your morning coffee or unwinding in the evening. The stylish kitchen boasts upgraded stainless steel appliances and flows seamlessly into the bright living and dining areas, making it ideal for entertaining. You'll also enjoy the convenience of in-unit laundry and a private storage locker. Residents have access to exceptional amenities including a state-of-the-art fitness centre, saunas, party room with full kitchen and lounge area. Outdoor amenities include a pool, BBQ area, landscaped terrace, cozy fire pit, cabanas, and comfortable lounge spaces. Ideally located within walking distance to the Pickering GO Station and just minutes from Hwy 401, Pickering Town Centre, local shops, restaurants, and the marina - this condo offers stylish living with unbeatable convenience. (id:61476)
94b Sanford Street
Brighton, Ontario
Enjoy a relaxed and easy lifestyle in this exquisite brand new semi-detached bungalow - nestled in the heart of Brighton! This brick & stone home offers 1441 SQ FEET of spacious main floor living! Imagine the convenience of living close to walking trails, downtown, and the many amenities of Brighton. Experience open concept living with soaring 9 foot ceilings throughout the main floor with the added bonus of a raised ceiling in the foyer. Your elegant kitchen features custom cabinetry complete with ceiling height cabinetry & an island that is perfect for entertaining family & friends! The living area showcases a tray ceiling with pot lights & allows easy access through your patio door that leads to your partially covered deck & backyard! The spacious primary bedroom is privately located, featuring a walk-in closet & ensuite complete w/a walk-in shower. A second bedroom, 4pc. bath & main floor laundry/mudroom are also located on the main floor. Single car garage w/inside entry to mudroom provides convenience with extra storage. Also featured is a custom designed open u-shaped staircase that leads to the light-filled unfinished lower level - offering the potential for additional living space! You will want to call this one "Home". This is a new construction home, photos are sample photos from a previously built model. (id:61476)
8733 Leskard Road
Clarington, Ontario
60 Gorgeous Acres Offering Total Privacy. Approx 42 Acres Of Farmable Land. The Balance Of The Property Includes Gardens, Forest, Trails And A Stream. Fenced Yard (140' X 175') For Children And/Or Pets. Detached 4 Bedroom Home Ideal For Combined Family/Business Purpose Or For Multi-Generational Family. Great Room, 3 Pc Washroom And Office/Bedroom On 2nd Floor Can Be Privately Accessed By 1 Of The 2 Staircases. Great Room W/ Wet Bar And Potential For Small 2nd Kitchen. Main Floor Rooms All Interchangeable Eg. Dining Room Currently Used As Living Room. Full Basement W/ Workshop Under Garage (Drive In Door). Sub Garage Can Store Full Size Tractor. Very Economical Geothermal Heating/AC (2009). Total Utility Costs Average $380/Month. Farmland is Rented. Option For Buyer To Continue Rental Or Not. Painted 2021. Siding, Fascia, Eaves and Some Windows (2015). Roof (2014). (id:61476)



