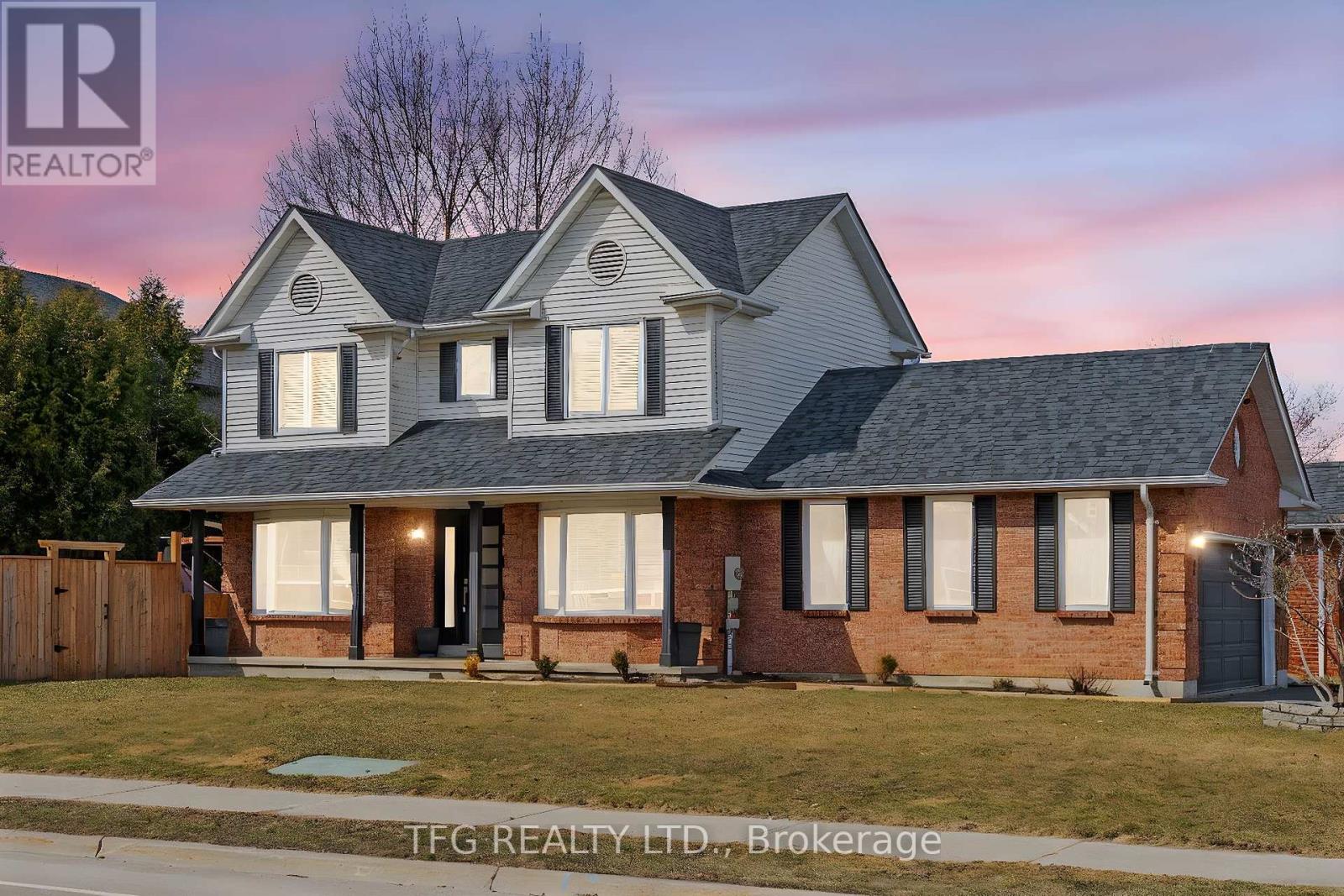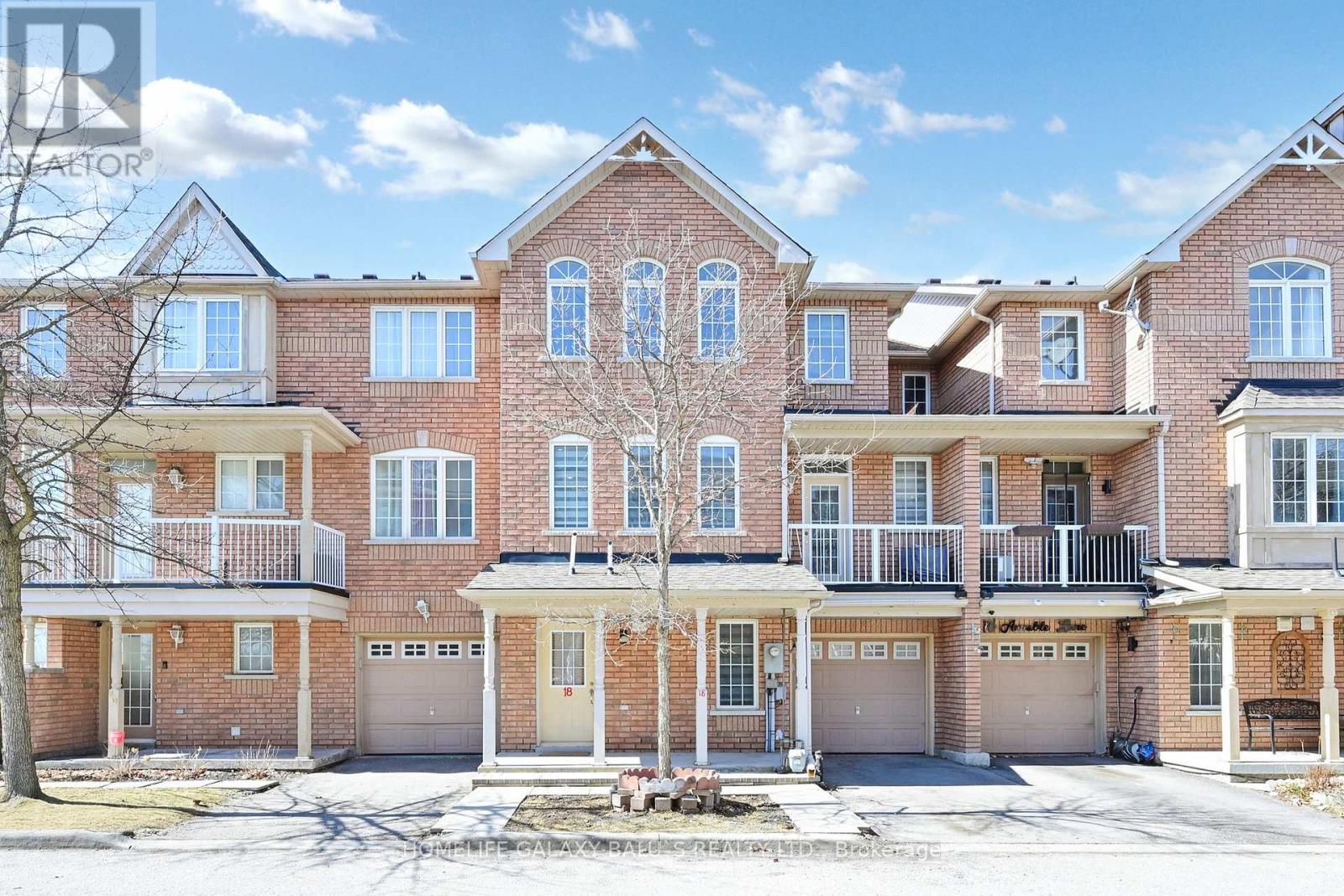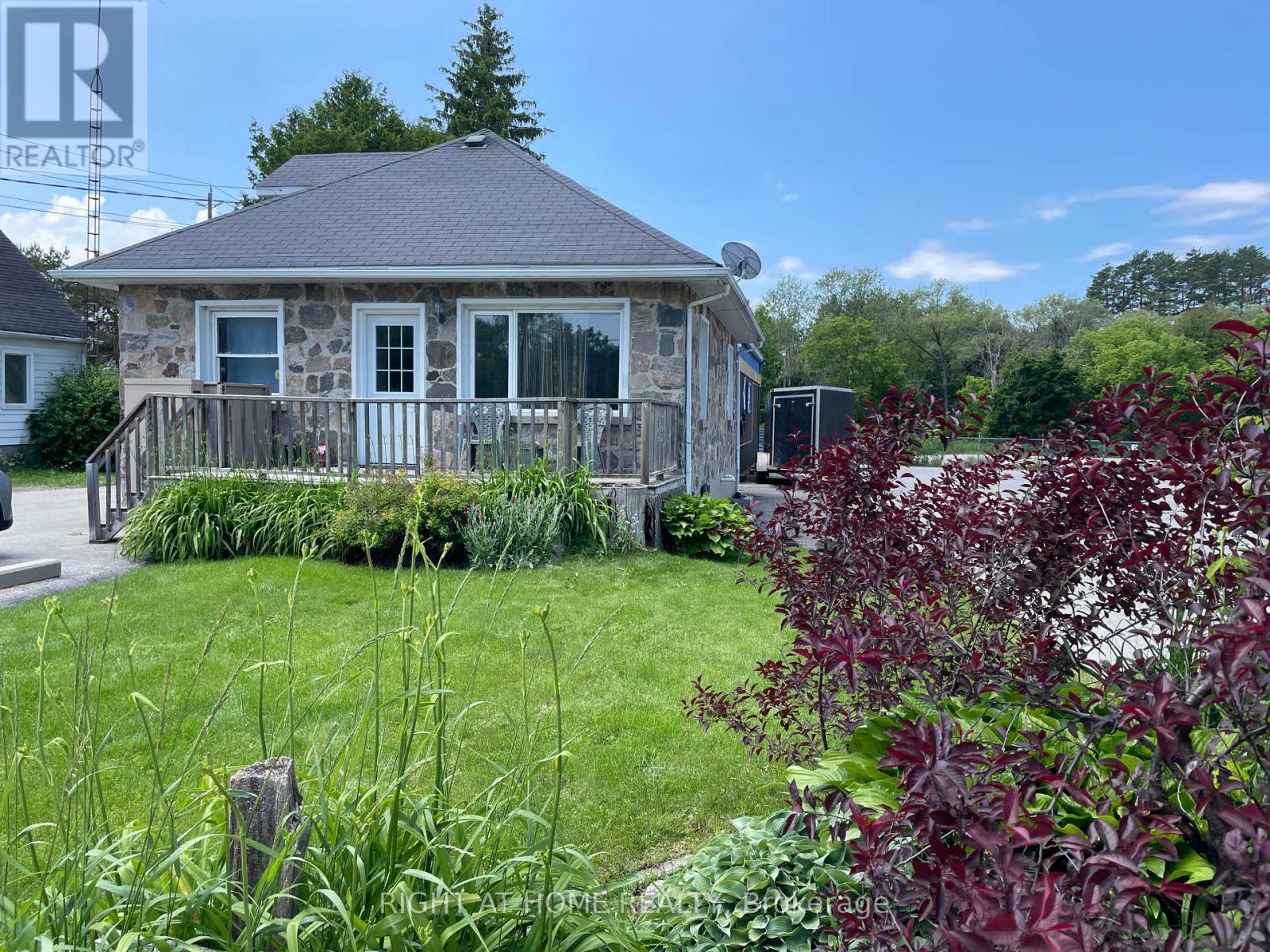171 Phillip Murray Avenue
Oshawa, Ontario
Welcome to this Versatile 4 Level Backsplit Situated on a Massive Corner Lot. Perfect For Multi-Generational Living Or Investment Opportunities w Ample Driveway and Garage Space. Enjoy a Functional Open Concept Floorplan Featuring Chef's Kitchen equipped with Stainless Steel Appliances. Tons of Natural Light throughout Main Floor w Combined Living and Dining Room and 3 Spacious Bedrooms. Live Up/Down And Cut Mortgage In Half w Separate Entrance To Basement Apartment which is Perfect for In-Laws or Additional Rental Income. Rare 2 Bedroom Multi-Level Lower Suite offers an Oversized Kitchen and Living Space w Huge Above Ground Windows. Enjoy your Private Fenced Backyard sitting on 100ft Deep Corner Lot. Take Advantage of this Ideal Location Just Minutes To Lake Ontario, Parks, Schools, Highway 401 And Oshawa Go Station. With No Rental Items, This Home is a Must See! Book your Showing Today! (id:61476)
210 - 65 Shipway Avenue
Clarington, Ontario
Experience more then just a condo! Embrace a lifestyle by the water!! This stunning 1+1 bedroom offers a spacious walk-in closet and a 3-piece ensuite bathroom, plus a versatile den for extra living space. Enjoy the convenience of in-suite laundry and south-facing views that fill your home with natural light, enhanced by a charming bay window, perfect for relaxing. As a resident, you'll also enjoy an exclusive membership to the Admirals Club, offering resort-style amenities to elevate your everyday living. Walking distance to the marina, where you can paddleboard or kayak, walk the trails or sit and take in the views of the water. (id:61476)
1633 Charles Street
Whitby, Ontario
One of Port Whitby's Best-Kept Secrets: Exceptionally Rare Cape Cod-Style Showpiece. This extraordinary home blends modern elegance with luxurious outdoor living on a remarkable 209-foot deep lot - a true design masterpiece. Inside, custom wall treatments, wainscoting, and an impeccably renovated chef's kitchen with quartz countertops, a hand-laid backsplash, and high-end stainless steel appliances make this home an entertainers dream. The sun-drenched family room/sunroom offers stunning views of the meticulously landscaped gardens, creating a bright and airy space for relaxation. Upstairs, three spacious bedrooms include a primary suite with his-and-hers closets, hardwood floors, a cozy fireplace, and stylish pot lighting, offering comfort and sophistication. The Whitby Garden Tour-featured backyard is a private oasis with two expansive decks, a 14' x 28' full-depth inground pool, a charming cabana/pool house, an interlock stone patio, a serene koi pond, a remote-controlled canopy, and a designer fence for added privacy. Whether hosting lively poolside gatherings or relaxing by the tranquil water feature, this backyard is designed for both entertainment and peaceful retreats. The converted garage is now a bright, spacious recreation area with large windows overlooking the gardens, ideal for a home gym, art studio, or additional entertainment space. Located just 7 minutes from Lake Ontario, 5 minutes from Whitby GO Station, and with quick access to Hwy 401, this home offers both tranquility and convenience. The finished basement with a separate entrance, fourth bedroom, secondary kitchen, rec room, and 3-piece bath provides flexibility for an in-law suite, guest retreat, or rental unit. With R4C zoning offering exciting development potential, this is a rare opportunity. With so much to offer, this home is truly one of a kind. It must be seen to be fully appreciated - Schedule your private viewing today! (id:61476)
1736 Dufferin Street
Whitby, Ontario
A rare opportunity in the heart of Port of Whitby! This extensively renovated former duplex has been transformed into a spacious single-family home easily converted back to a duplex with separate entrances. Featuring a gourmet kitchen with servery, a formal dining room, and an expansive living room with wood burning fireplace, this home is ideal for families or investors. The second-floor family room and third-floor loft offer plenty of space for work, play, or relaxation. Enjoy a private backyard oasis , perfect for entertaining. Located in a prime area, just steps to parks, conservation lands, waterfront trails, with easy access to the 401 and GO train. (id:61476)
612 - 1034 Reflection Place
Pickering, Ontario
Spacious, modern and bright! Welcome home to 1034 Reflection Place suite 612, in the trendy and desirable Seaton community. Blooms In Seaton by Mattamy Homes, offer this beautiful, sun filled, urban townhouse, with a clever open concept layout, seamlessly blending comfort and style into one living space. The Lily End corner unit features 2 spacious bedrooms and 3 bathrooms in a wide open floor plan, purposely designed for entertaining family and friends. Complete with soaring 9 ft ceilings, walk out balcony, quality vinyl plank flooring throughout, peaceful wooded views at every turn and large picturesque windows filling the entire home with natural light. Enjoy meal prep in the functional, open kitchen with stainless steel appliances, upgraded granite counter tops and ample cupboard space for all your storage needs. Head upstairs where you will find 2 spacious bedrooms including a large primary retreat with private ensuite, walk in closet and convenient bedroom level laundry. Save more and often, with eco friendly and energy efficient equipment. This modern home comes set with geo thermal heating and cooling, waste water recycling system and Ecobee Smart Thermostat. Surface level parking, visitors parking, playground and electric vehicle charging station. Close to schools, shopping, restaurants, grocery stores, Seaton hiking trail, golf course, highways 401/407, Pickering GO, Pickering Town Centre and more. (id:61476)
2 Goldpine Avenue
Clarington, Ontario
Welcome to 2 Goldpine in the desirable and quiet community of Courtice. Surrounded by services and quick access to transit while maintaining a small town feel is the best way to explain Courtice. This larger starter home is priced well among its competition while offering clear upgrades in lot size and double car parking. 3 spacious beds, the primary with ensuite and w/i closets!. Partially finished basement and a rough in for a 4th bathroom in basement. Updated hvac, new fridge and stove. This lovingly maintained home is ready for its new owner. (id:61476)
18 Annable Lane
Ajax, Ontario
Bright And Spacious Townhouse Excellent Opportunity For First Time Home Buyers & Investors. Very Convenient Location, 9 Feet High ceiling with Open Concept Functionable Layout, Extra-Large Kitchen with Lot of Storage Space and Countertop Space, $$$ Recent Renovation & Upgraded Freshly Painted(2025)Updated kitchen Range hood, Furnace(2020) Owned Hot water tank(2022),Central Air Conditioner(2024)Quartz Countertop(2024)Pot Lights(2024) Bathroom Vanity(2024)Zebra Blinds(2025) Laminated Floors Through-Out, Close To Go Station, Public Transit, Hospital, Shopping, Highway 401 & 412. Minutes To Water Front Trail And Park & the new casino, W/O To Balcony Perfect For Bbq Lovers, Extra: Fridge, Stove, B/I Dishwasher, Washer & Dryer, CAC, All Elf's, All Window Coverings, Range Hood, GDO, Water Included in the maintenance Fee. (id:61476)
308 Boes Road
Brighton, Ontario
Solid Full-Brick 1,340 sq.' bungalow situated on 7.2 acres. Hobby farm with separate 25' x 26' Studio/Store with a walk-in Fridge/Freezer. Also features a 26' x 20' horse stall with dividers for hay/storage & a fenced corral. House has all newer windows; re-shingled 15 years prior, gas furnace approx. 5 yrs. old; full, partially-finished basement. Home also has a 24 above-ground pool with new pump & liner. There is an abundance of privacy, lots of land & plenty of possibilities for a variety of purposes. (id:61476)
95 Bremner Street
Whitby, Ontario
Incredible 4yr new, 5 bedroom family home situated on a private ravine lot! This all brick Ivy Ridge built home features upgrades throughout including a walk-out basement, covered front porch, inviting foyer with transom window & engineered hardwood floors including the staircase with elegant wrought iron spindles. Impressive family room offers a cozy gas fireplace, waffle ceiling & picture window with panoramic ravine views. Gourmet kitchen complete with quartz counters, custom backsplash, under cabinet lighting, breakfast bar & built-in stainless steel appliances including gas cooktop range. Spacious breakfast area with oversized sliding glass walk-out to a deck overlooking the backyard. Designed with entertaining in mind in the formal dining room. Upstairs offers 5 generous bedrooms, primary retreat with tray ceiling, walk-in closet & spa like 4pc ensuite with glass shower & stand alone soaker tub. In-between bedroom is ideal for guests with a walk-in closet, juliette balcony & 3pc ensuite. Convenient main floor laundry & garage access. Unspoiled walk-out basement awaits your finishing touches with a roughed-in bath & ample storage space. Nestled in the demand community of Rolling Acres, steps to parks, schools, transits, big box stores & more! (id:61476)
51 Winterton Way
Ajax, Ontario
Welcome to 51 Winterton Way, Ajax A Truly Elegant Home in the Prestigious NorthwestCommunity, Nestled in the highly sought-after John Boddy "Eagle Glen" model, this magnificent4+2 bedroom, all-brick detached home boasts a grand and spacious design, offering over 4000square feet of luxurious living space. Perfectly situated, this home provides an unparalleledsense of comfort and sophistication.this meticulously maintained home. With a grand double-door entrance, with hardwood floors. The main floor features a gourmet eat-in kitchen withstainless steel appliances, a walk-out to the deck overlooking the ravine, a spacious familyroom with a gas fireplace, a formal dining room, with a main floor office for your work fromhome days, laundry room with garage access. Upstairs, Large primary bedroom suite offers hisand hers walk-in closets and a 5-piece ensuite, while the other two bedrooms enjoy access to5pc semi ensuite, Spacious 4th Bedroom and a 3rd bathroom with a walk in Tub/Shower. The fullyfinished basement adds even more space to this already expansive home. With two additionalbedrooms and a full washroom, the basement is perfect for guests or growing families. Thiselegant home offers a serene, luxurious lifestyle don't miss the opportunity (id:61476)
170 Main Street N
Uxbridge, Ontario
Fantastic property! The combination of a solid bungalow with loft and a 40'x60' shop has an abundance of parking offers many uses. The flexibility of the C5 zoning opens up various options for usage, making it appealing for different business ventures or rental arrangements. Located in Uxbridge north end of town could provide a balance between accessibility and space, catering to both residential and commercial needs. Ideal setup for someone in the automotive industry or anyone looking for a versatile property with potential for rental income as well. **EXTRAS** 4 vehicle hoist and 2 compressors are negotiable. (id:61476)
2545 Craftsman Drive
Oshawa, Ontario
Welcome To The Prestigious Community Of Windfields Community. New Corner Unit In A Friendly Neighborhood. This 4 Bedrooms Detached Home Offers An Open Concept Layout With Lots Of Natural Light. $150K Upgrade With Corner Lot, Designer Hardwood Floor, Oak Stairs, Sep Entrance, Crown Molding, Security Camera,9' Ceiling Etc. Just a short walk to Maamawi Iyaawag Public School and nearby elementary schools. Close to UOIT and ideal for commuters just minutes away from highway 407, 418 & 412. A perfect home for many families & a one of a kind! (id:61476)













