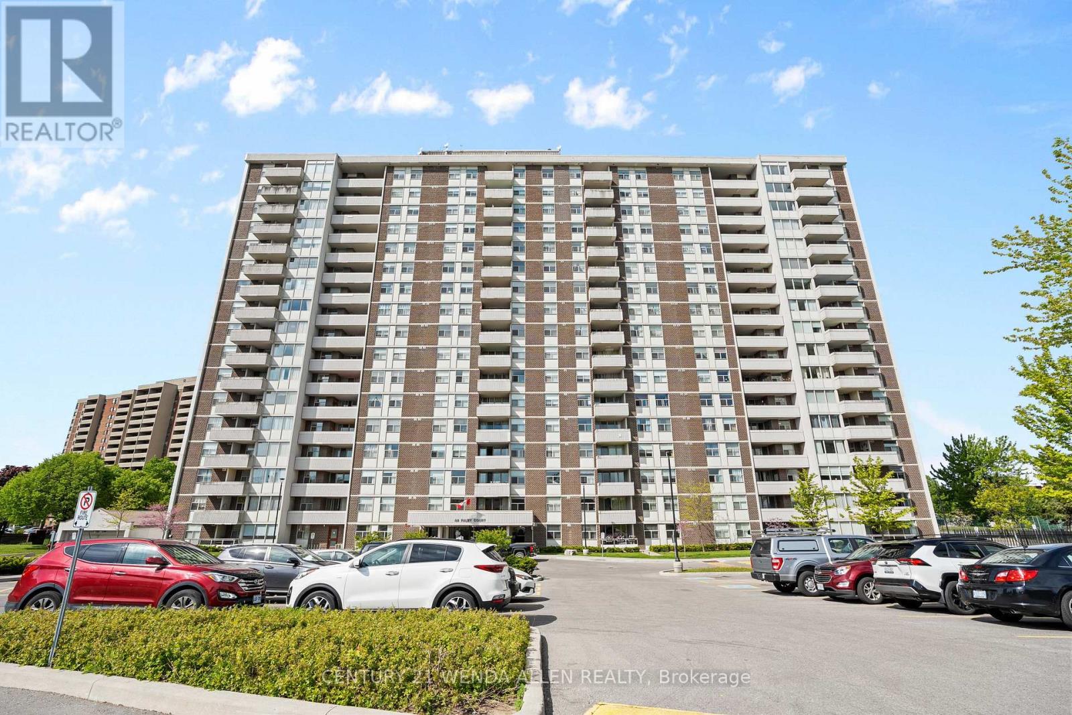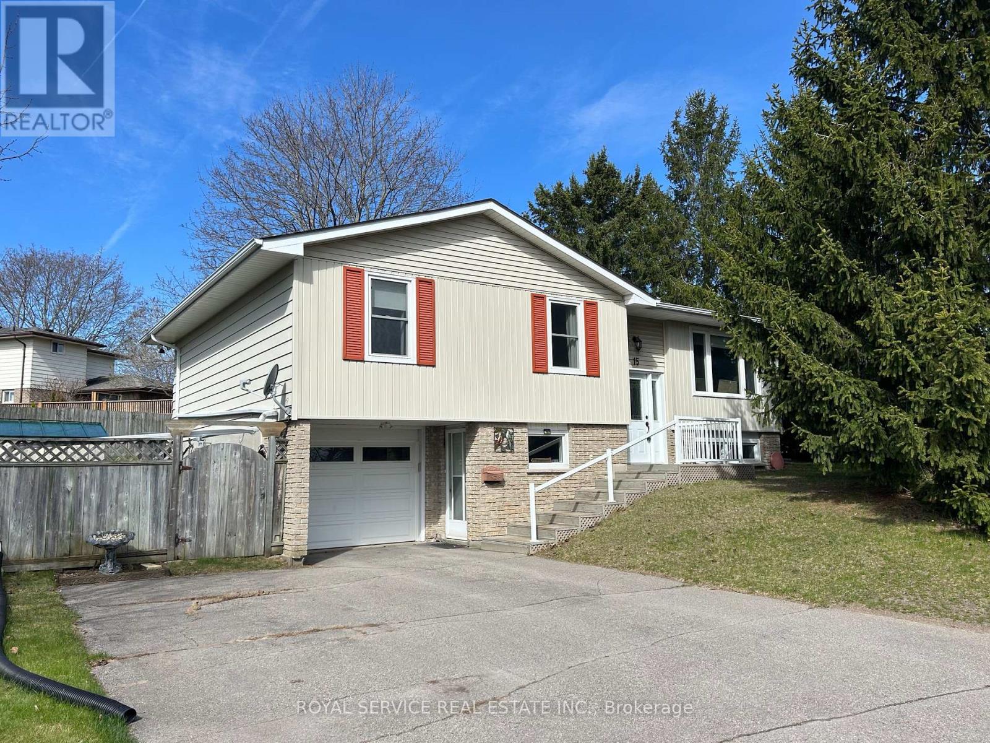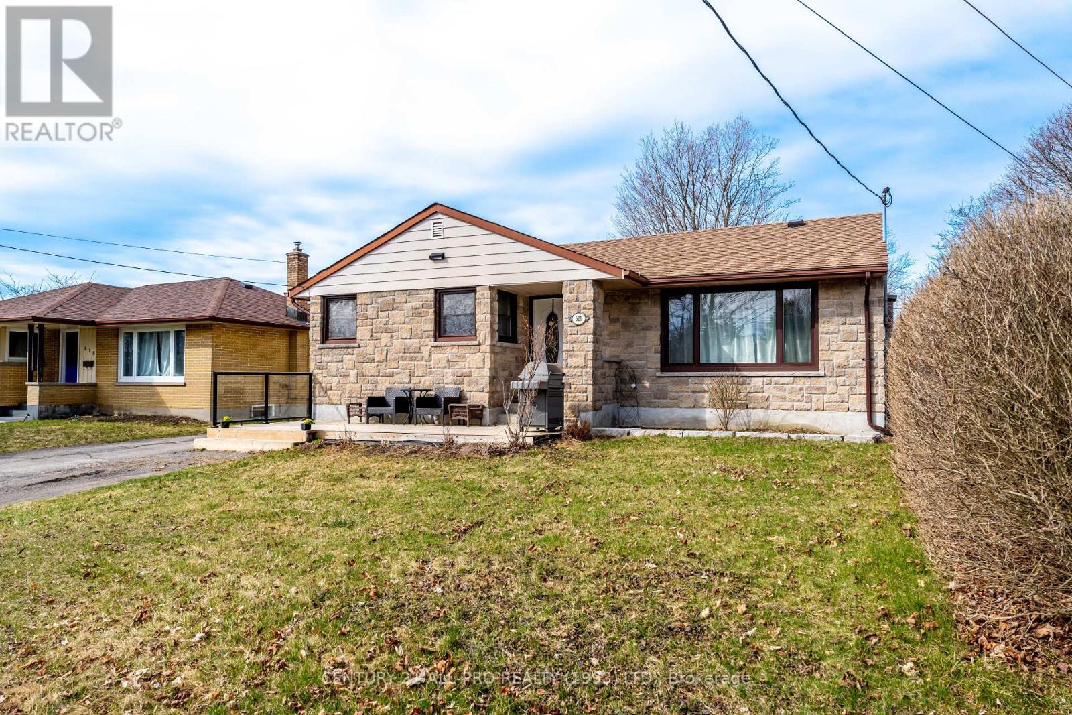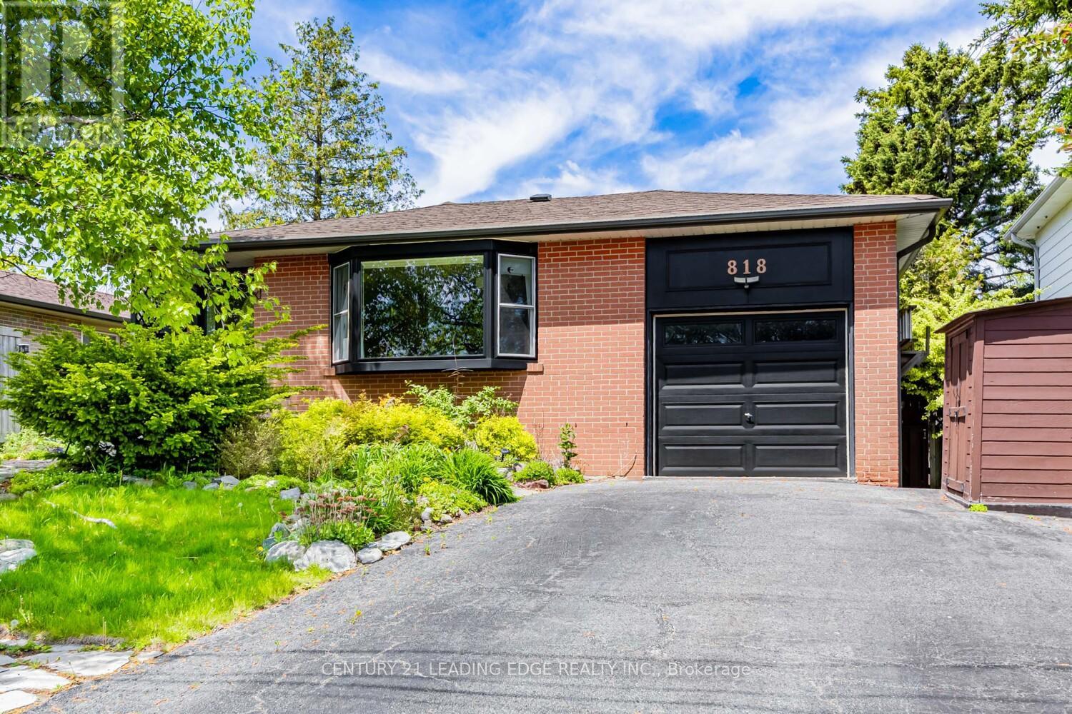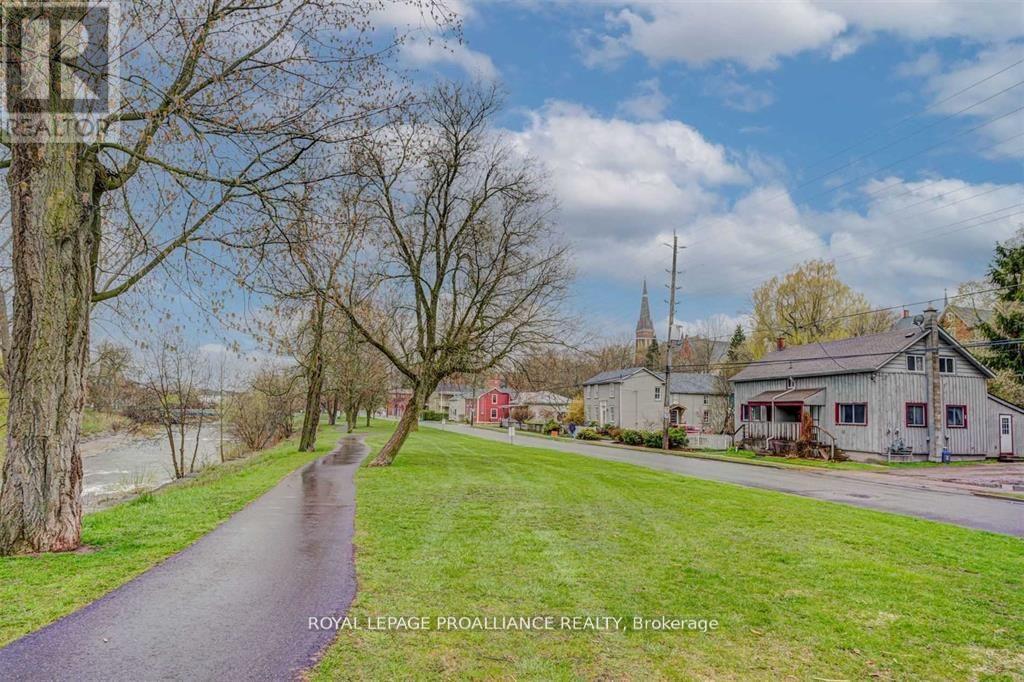306 - 44 Falby Court
Ajax, Ontario
Offers anytime with flexible closing!! Spacious 2 bedroom / 2 bath third floor condo with great balcony views. This unit is bright with lots of natural light and pride of ownership. Modern colours in the kitchen. Updated vanities in both the full 4 pc bathroom and the 2 pc primary bedroom ensuite bath. Large open concept living and dining room with walkout to a great west facing balcony overlooking a park like setting. Condo fees cover everything including water, heat, hydro, cable and internet, common elements, insurance and 24 hour security. Forced air heating and air conditioning. Ensuite laundry. Owned underground parking space. Amenities include: outdoor pool, tennis courts, party room, exercise room, workshop, library, indoor car wash and extra laundry room. Close to shopping, schools, community centre, public transport, hospital and mins from Lake Ontario trails. (id:61476)
936 Cecylia Court
Pickering, Ontario
This is the one! Meticulous 2 storey 4 bedroom home, prime location. Huge pool sized pie shaped lot, easy access to the Millennium Trail, parks, GO train, & 401. Custom high end kitchen with special features, updated & upgraded baths, large windows - very bright home, new deck, spacious pool sized fenced private yard, highly sought after area, safe, quiet cul-de-sac, very open plan with beautiful flooring, relax in the spacious recreation room, schools; French immersion, Catholic, & public, elementary. Relax on the large covered verandah, cold cellar, exterior greenhouse/storage, ample parking. (id:61476)
15 Payne Crescent
Port Hope, Ontario
Very Nice, Well Maintained 3 Bedroom Raised Bungalow In Popular Port Hope Neighbourhood. Features Include Large Eat In Kitchen With Lots Of Cabinets, Hardwood Floor And Walkout To Deck. Nice Bright Living Room, Seperate Dining Area and Updated 3 Pc. Bathroom. Basement Has Finished Recreation Room, Lots of Storage and Walkouts to Garage and Driveway. Main Level is Approx. 1000 S.F. - All Measurements Are Approximate. (id:61476)
443 Smith Street
Brighton, Ontario
Sitting on 10+ acres, with stunning Lake views from different areas of the property, is this custom built brick & Western Red Cedar board & batten home with 2 + 2 beds, 2 baths, and 2600 sq ft of living area. Set back from the road and down the tree-lined drive which is large enough for all of your vehicles and toys. Main floor offers huge living room with cozy natural gas fireplace and beautiful tree-top views, kitchen, dining, primary bdrm, 2nd bdrm and 4 pc bath. Walk out the dining room to the wrap around deck to enjoy the views while enjoying complete privacy. Lower level has laundry, 2 bdrms, 3 pc bath, large recroom area and lots of storage. This level is a walk-out that lends itself to the possibility of an in-law suite. Large detached garage/workshop with a greenhouse plus a carport. The property has a pond, trails with mature trees and landscaping with the possibility of severances. Come and take a look! (id:61476)
621 Ruth Street
Cobourg, Ontario
WELCOME TO THIS DELIGHTFUL BUNGALOW NESTLED IN A PEACEFUL, SOUGHT-AFTER NEIGHBOURHOOD, ON A DEAD-END STREET JUST MOMENTS FROM THE SHORES OF LAKE ONTARIO. PERFECTLY BLENDING COMFORT AND CONVENIENCE, THIS MAINFLOOR 2 BEDROOM, 1 BATH HOME WITH THE POTENTIAL OF CONVERTING TO A 3 BEDROOM OFFERS COZY MAIN-FLOOR LIVING WITH A WARM, INVITING ATMOSPHERE. THE SUN-FILLED LIVING AREA FEATURES LARGE WINDOWS AND EASILY MAINTAINED FLOORS, LEADING INTO AN UPDATED KITCHEN WITH MODERN APPLIANCES AND AMPLE CABINATRY. DOWNSTAIRS, DISCOVER A FULLY FINISHED BASEMENT WITH ITS OWN ENTRANCE AND AN IMPRESSIVE IN-LAW SUITE - IDEAL FOR EXTENDED FAMILY, GUESTS OR RENTAL POTENTIAL. COMPLETE WITH ITS OWN KITCHEN, BATHROON AND 2 BEDROOMS, ITS A RARE FIND WITH GREAT VERSATILITY. (id:61476)
23 Division Street N
Brighton, Ontario
Located in the heart of Brighton's most sought-after neighbourhood, this beautifully maintained bungalow offers comfortable, stair-free living with all the essentials just steps away. Featuring two generous bedrooms, a bright and airy open-concept living area, and convenient main floor laundry, this home is thoughtfully designed for ease and functionality. The full, unfinished basement offers the perfect opportunity to create additional living space tailored to your needs. Outside, the low-maintenance exterior means you can spend less time on upkeep and more time enjoying this vibrant, welcoming community. Just a short walk to local churches, top-rated schools, grocery stores, parks, and more its the perfect blend of peaceful living and everyday convenience. (id:61476)
8 Butler Street
Brighton, Ontario
Cozy 2 bedroom bungalow within walking distance to all amenities. Eat-in kitchen and large living room have laminate flooring. Main floor laundry and 4 pc bath separates the two bedrooms. 1 car garage with two separate drive ways on either side of house. (id:61476)
3 Cherry Blossom Crescent
Clarington, Ontario
Discover the perfect blend of charm and convenience in this beautifully well maintained turn-key Courtice home! This home offers a wonderful layout filled with natural light, creating an inviting and spacious feel. The main floor welcomes you into a sun filled living room with gleaming hardwood floors, flowing into a formal dining room complete with crown molding. The family sized kitchen with quartz countertops includes a pantry and breakfast area surrounded by windows overlooking the backyard. The main floor includes 3 generous bedrooms with large closets and the primary bedroom features a 4 piece semi-ensuite. Finally the main floor also includes its own private laundry. The above grade finished basement features a bright and spacious family room complete with gas fireplace, a guest bedroom with huge wall-wall closets, 3 piece bath and kitchen with breakfast area. Sitting on a picturesque lot the backyard features a generous outdoor living space with a deck and patio, perfect for relaxing or entertaining and the double private driveway and garage offer ample storage space and parking. Perfectly located in a family friendly community, steps to schools, parks and a short walk to amenities including grocery stores, local restaurants. Conveniently located close to highway 401 for easy commuting, this property is a must see! (id:61476)
818 Sanok Drive
Pickering, Ontario
Welcome To 818 Sanok Drive, Located In The Highly Desirable Frenchman's Bay Community. This All Brick Spacious Bungalow Offers An Updated Kitchen, A Living And Dining Room For Entertaining And 3 Well-Appointed Bedrooms. This Finished Basement Has A Recreation Room With A Wet Bar, A 3pc Bathroom And 2 Additional Bedrooms. (id:61476)
7 Sunrise Court
Cobourg, Ontario
A Rare Mid-Century Retreat Tucked away on a tranquil 2-acre lot surrounded by towering mature trees, this classic mid-century bungalow offers a unique blend of timeless architecture and natural beauty. Every window provides a picturesque view of lush greenery, rolling terrain, and glimpses of the lake through the trees. The meticulously maintained gardens resemble a living arboretum, featuring rare native trees and perennial plantings that provide privacy and year-round low-maintenance charm.Originally built in 1969 on the historic Dungannon Estate, the home retains a piece of history with the original 1903 stone pillars gracing the porte-cochre at the end of a winding drive. Inside, an open-concept design bathed in natural light welcomes you, with floor-to-ceiling windows, hardwood floors, and a striking two-sided fireplace anchoring the main living area.The kitchen has been thoughtfully updated, blending modern functionality with sleek mid-century aesthetics. Warm wood accents clean architectural lines flow throughout, seamlessly connecting indoor and outdoor living. Multiple walkouts lead to expansive patios perfect for morning coffee or evening entertaining set against a backdrop of rolling hills and distant lake views.Since 2018, the home has undergone a custom-designed renovation featuring nearly 4,000 sq. ft. of refined main-floor living space. Highlights include radiant heated floors in the sunroom and primary bathroom, double furnaces, and a whole-home 22kW Generac generator for peace of mind.A private path winds through the trees to a charming guest houseideal as a visitor retreat, home office, or creative studio complete with heat, running water, and an attached double garage. The main residence also includes an oversized attached garage, providing ample storage and utility.Located just minutes from Highway 401, with convenient access to hospitals, shopping,, this property offers the rare combination of privacy, convenience, and architectural integrity. (id:61476)
6793 Mill Street
Port Hope, Ontario
This breathtaking 174.6-acre estate is an extraordinary find. Towering trees form a natural canopy over the private road, leading to rolling hills, meandering trails, two serene streams, and a picturesque ravine-an outdoor paradise of beauty and tranquility. At its heart stands a masterfully preserved Loyalist stone cottage, a testament to history for over 150 years. Lovingly restored and expanded with two substantial additions, this home now offers almost 4200 sq. ft. of living space, blending heritage charm with modern comfort. With 6 bedrooms and 2 full baths, there's ample space for family and guests. Two of the bedrooms serve as an office and craft room, offering versatility for remote work, hobbies, or creative pursuits. Upstairs, one bedroom is staged as a flexible retreat-ideal as a second family room, games room, library, or billiards room. A sprawling wrap-around covered porch invites relaxation while embracing the peaceful surroundings. Four wood-burning fireplaces add warmth, while the grand family room, framed by substantial solid wood beams, is bathed in natural light from east, west, and north-facing windows. The kitchen is ready to be reimagined, allowing you to design a space that blends seamlessly with the homes historic charm. The modern wing offers room to create a luxurious primary suite, providing a private retreat that merges history with modern comforts. A magnificent century-old barn stands as a striking landmark. With soaring ceilings and a vast lower level, it holds relics of the past-perhaps even valuable antiques-waiting to be rediscovered. Whether restored, repurposed, or left untouched, the barn remains a defining piece of the property's story. Despite its privacy, the estate is just 10 minutes from the 401 and under 20 minutes from the 407. approximately 100 acres are leased to a neighboring farmer. This one-of-a-kind estate is ready for its next chapter - an extraordinary opportunity to create a lasting legacy. (id:61476)
90-92 Cavan Street
Port Hope, Ontario
Location, location, location. Recently renovated 2 unit semi-detached duplex with an unobstructed view of the Ganaraska River in the Heart of Port Hope. Ideal for savvy investors seeking passive income or a first time buyer eager to get into the housing market with rental income to help pay for the mortgage. This property has been recently renovated from Roof to the floors with modern upgrades. Each unit features unique layouts (one open concept and one more traditional), abundant natural light, park and river views, full basement, storage shed and large backyards. Whether you're envisioning rental income or a cozy home with rental potential, this duplex offers versatility. Situated in a desirable location, within walking distance to downtown, restaurants, shops and easy access to Hwy 401. Your opportunity awaits. (id:61476)


