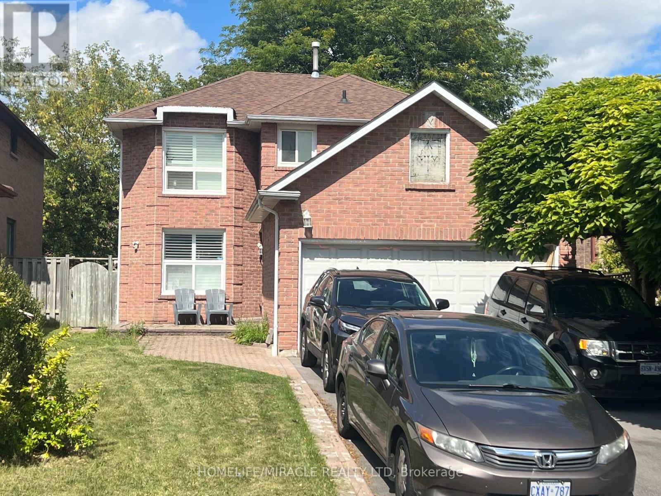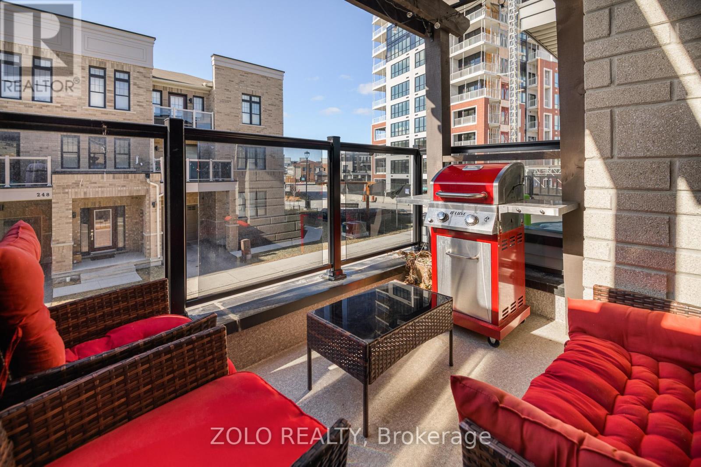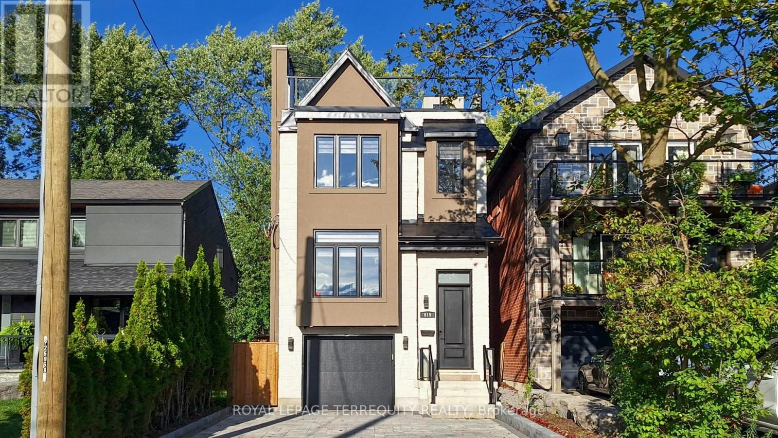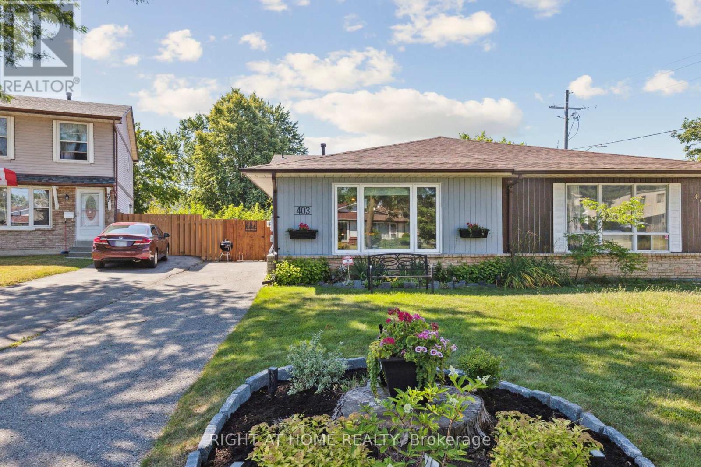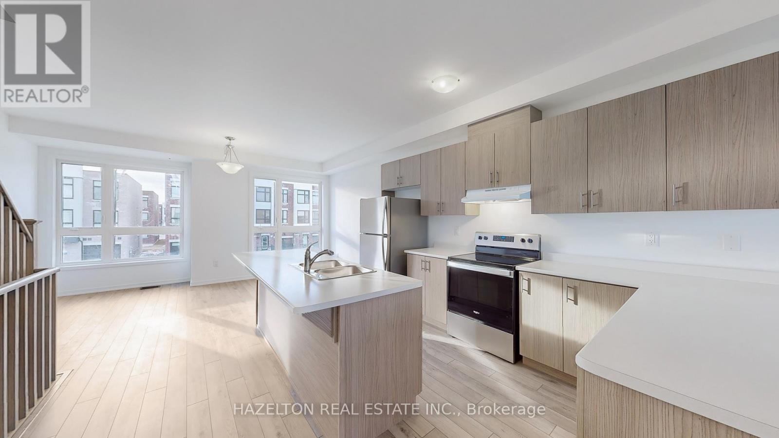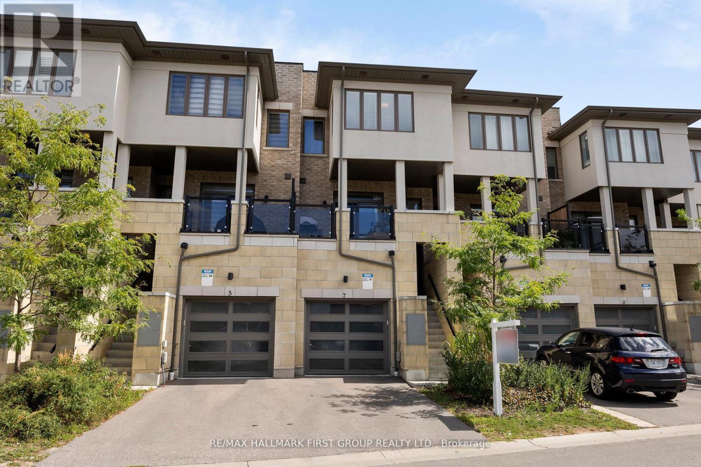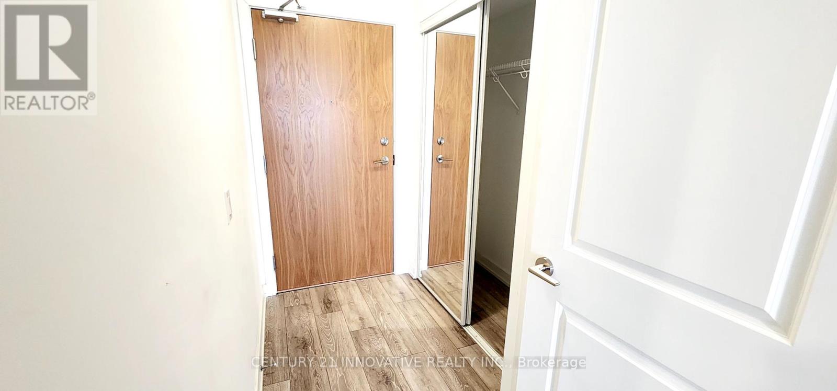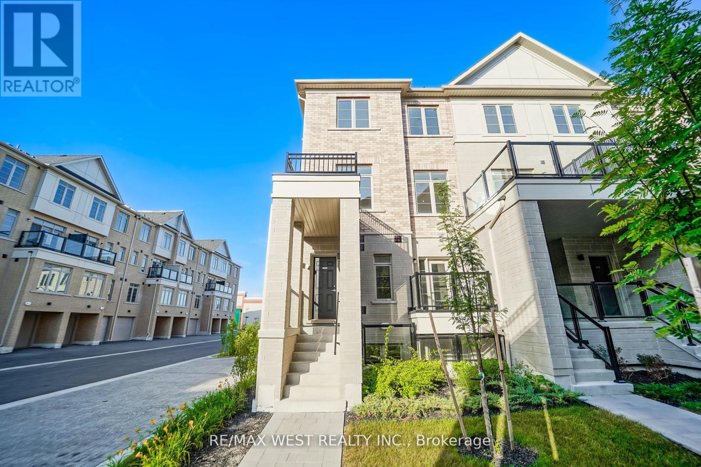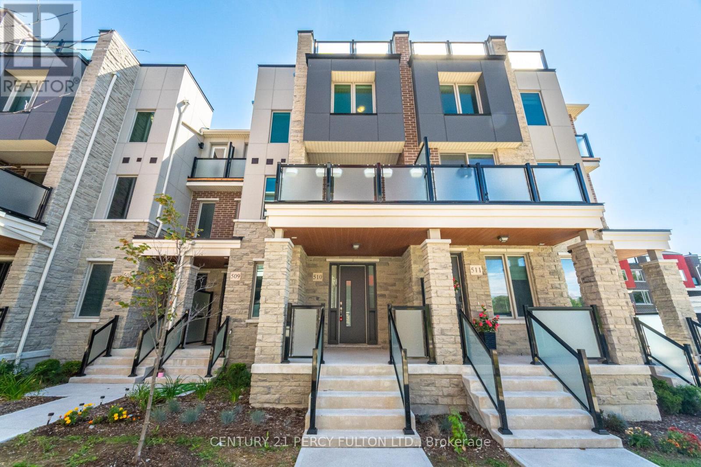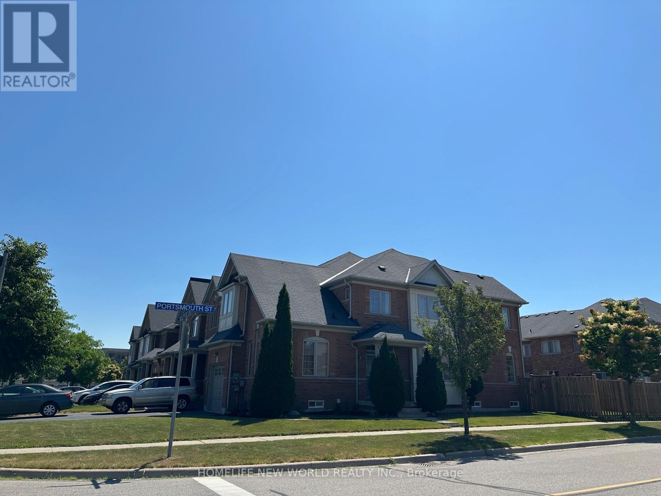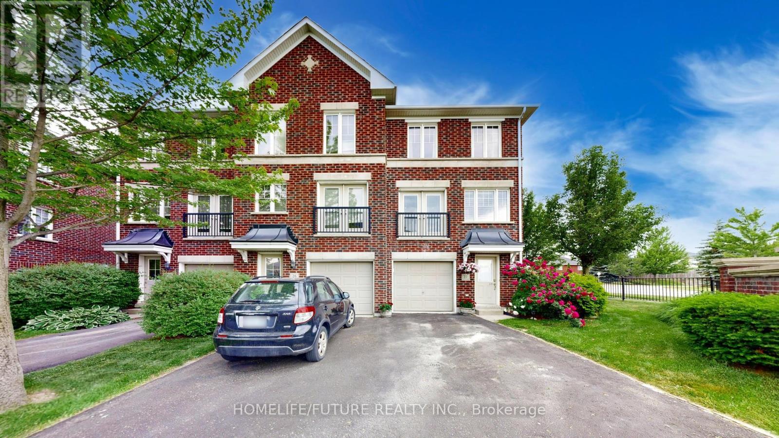32 Lachlan Drive
Ajax, Ontario
Welcome to this Charming Full-brick 2-storey, 4 Bedroom Detached Home in the Highly desirable Central Ajax Area! This Well-Maintained Property Features Recent Upgrades, including a Beautifully Renovated Kitchens with Quartz Countertops and All-New Appliances, installed just last year.Conveniently Situated Near Schools, Parks, the 401, Ajax Go Station, Durham Shopping Centre, and Costco Everything Just a Short Drive Away. (id:61476)
261 Lord Elgin Lane
Clarington, Ontario
Stunning Modern Townhouse (1477 sq.ft.) in Prime Bowmanville Location! Experience contemporary living in this beautifully designed townhouse, ideally situated just steps from the future GO Station, Starbucks, Tim Hortons, a movie theatre, grocery stores, and all essential amenities, this home offers both convenience and style.The main floor features a bright and versatile den - perfect for a home office or cozy retreat. Upstairs, enjoy an open-concept layout with a spacious great room boasting elegant hardwood floors. The modern eat-in kitchen includes a walkout to a private balcony with a pergola - ideal for morning coffee or evening relaxation.On the top level, the primary suite offers a serene escape with a 4-piece ensuite and his-and-hers closets. Two additional bedrooms provide ample space for family or guests. With thoughtful design and premium finishes throughout, this home is a must-see! (id:61476)
819 Fairview Avenue
Pickering, Ontario
LOCATION LOCATION LOCATION! WELCOME HOME TO 819 FAIRVIEW AVE. THIS BEAUTIFUL 3+1 BEDROOM LUXURYHOME IS LOCATED ON ONE OF THE MOST DESIRABLE STREETS WITHIN THE LAKESIDE LIVING BAY RIDGESCOMMUNITY,THIS INCREDIBLY DESIGNED CUSTOME BUILT HOME HAS ALOT TO OFFER FOR SOMEONE LOOKING TOSIT BACK RELAX AND ENJOY LIFE IN LUXURY BUT STILL ONLY MINUTES AWAY FROM ALL MAJOR AMMENITIES.THIS HOME WILL TRULY IMPRESS YOU WITH ITS FINE FINISHES AND WELL PLANNED LAYOUT. TRULY A ONE OFA KIND. SOME MAIN FEATURES INCLUDE A 4 STOP ELEVATOR, HIGH CEILINGS, VAULTED CEILING,EXTENSIVECARPENTRY, FLOOR TO CEILING WINDOWS,HARDWOOD THRUOUT,COMPOSITE DECK,CHEFS KITCHEN WITH HUGEISLAND AND WALK IN PANTRY, FULLY FINISHED BASEMENT WITH A WALKOUT,FULLY LANDSCAPED,INTERLOCDRIVEWAY AND THE ICEING ON THE CAKE IS A ROOF TOP PATIO OVERLOOKG FRENCMANS BAY.PLEASE COME ANDHVE A LOOK AT THIS MUST SEE HOME. (id:61476)
403 Chandos Court
Oshawa, Ontario
Beautifully renovated back-split semi in a quiet court location - finished top to bottom, inside and out! This move-in ready home showcases a thoughtful blend of modern upgrades and timeless charm. Enjoy stunning hardwood floors on the main and upper levels (2020), a fully updated kitchen with quartz counters, stainless steel appliances, and a breakfast bar (2020), and completely renovated bathrooms (2020). Open-concept living is enhanced with upgraded lighting and stylish finishes throughout. Major updates include all new electrical with panel (2020), plumbing (2020), furnace and AC (2015), and attic/basement insulation (2020) for energy efficiency. Interior features such as wainscoting (2024), crown molding, new doors, trim, and baseboards (all 2020) elevate the aesthetic appeal. Outside, enjoy a fully fenced backyard (2020) with three sheds for extra storage. Nothing has been overlooked - just unpack and enjoy. (id:61476)
149 Adelaide Avenue E
Oshawa, Ontario
Beautiful All Brick Detached Home 5 Beds, 2 Baths. Nestled in the sought-after O'Neil neighbourhood, this charming all-brick, 2 1/2 storey detached home combines classic appeal with modern convenience. Boasting 5 spacious bedrooms and 2 full bathrooms, it's perfect for families, professionals, or those craving room to grow. Step inside to discover original hardwood floors, solid wood trim, and character-rich design throughout. The finished attic offers a versatile bonus room ideal for a home office, playroom, or guest retreat, while the lower-level basement includes a second bathroom and laundry hookup highlighting smart use of space. Outside, a rear deck overlooks a generous, fully fenced yard your ideal spot for summer BBQs, gardening, or relaxing with family. With central air and forced air gas heating, this home is both comfortable and easy to live in. Prime location: A short stroll from Costco, grocery stores, banks, and major amenities-enjoy effortless errands and lifestyle convenience. Great walkability with nearby parks, schools, and the downtown core. Close to transit, Lakeridge Health, Durham College, and UOIT perfect for commuters or health/science professionals. Community Perks. Mature trees, and good school zones including O'Neil Collegiate. Whether you're looking to settle into a vibrant community steps from amenities or expand in a flexible, family friendly space, 149 Adelaide St E is a standout opportunity. (id:61476)
11 Pegler Street
Ajax, Ontario
**BRAND NEW END UNIT**VACANT & NEVER LIVED IN**FULL PDI + 7 YEAR NEW HOME WARRANTY**NO MAINTENANCE OR POTL FEES** Welcome to this stunning freehold End Unit Barlow Model Home offering 1839 SF of thoughtfully designed living space with No Tenants to interact with. Bright open-concept layout With 9 Ft Smooth Ceilings, private semi/fenced backyard for your kids & pets to play. As a true End Unit, this home offers added privacy, large bright windows throughout for natural light and enhanced curb appeal. Located in the highly desirable Hunters Crossing Community in Downtown Ajax, this home is ideal for families and professionals alike. The main level features a spacious great room, modern open concept kitchen with a large Island that's ideal for entertaining guests, open dining area with walk-out to deck that's perfect for the BBQ & Guests. Upstairs includes three good sized bedrooms including a generous primary bedroom with Wall To Wall Closets plus a second & third bedroom with Double Closets. The lower-level recreation room offers flexible space for a gym, playroom, media room, theater room or 4th bedroom for your guests with a walk-out to the partially fenced backyard along with inside access into the spacious garage with convenient front & rear access into the home. Included for the new home owner is a full Pre-Delivery Inspection (PDI), giving buyers confidence and peace of mind before moving in. Enjoy the best of urban living with schools, parks, and amenities all within walking distance. Conveniently located just minutes from the Waterfront, Ajax GO Station, Highway 401, hospitals, healthcare facilities, shopping, dining, and big box stores. With a 7-year Tarion new home warranty, this wonderful end unit townhome is the perfect blend of style, functionality and location- a rare opportunity to move into one of Ajax's most sought-after Waterfront Communities. (id:61476)
79 - 7 Shawfield Way
Whitby, Ontario
*Welcome to 7 Shawfield Way, a remarkable townhouse in a sought-after Whitby neighbourhood that truly offers more than meets the eye. *This home is perfectly situated on a unique lot with no direct neighbours in front or behind, providing comfort and a serene setting. *The moment you step inside, you'll be impressed by how much space this home offers. *The layout is incredibly well-planned and functional, designed to make daily life comfortable and effortless. *The main floor features an inviting open-concept design that seamlessly connects the living, dining, and kitchen areas. *This creates a bright, airy space that's perfect for both quiet family evenings and entertaining friends. *The kitchen is ready for all your culinary needs, while the main living areas provide plenty of room to relax and unwind. *Upstairs, you'll find generously sized bedrooms that serve as peaceful retreats. The overall design of the home maximizes every square foot, ensuring that a family has all the room they need to grow and thrive. *Every detail has been considered to make this home a joy to live in. *Beyond the walls of the house, the location is a significant highlight. *The neighbourhood is known for its convenience, with everything you need just a short walk or drive away. *You're close to a wide range of shopping options, delicious restaurants, and beautiful parks. *For commuters, the easy access to major highways means you're never far from where you need to be. *This townhouse is completely move-in ready and has been meticulously maintained, so you can start enjoying your new life here from day one. *It's an ideal blend of space, privacy, and location, offering a lifestyle of comfort and convenience. *Don't miss your chance to see this home in person and discover all that 7 Shawfield Way has to offer. (id:61476)
1712 - 1455 Celebration Drive
Pickering, Ontario
Universal City Tower 2 Condo Suite! Conveniently located near Pickering Town Center, GO Station & Highway 401. Spacious And Functional Open Concept 1 Bedroom + 1 Den With 2 Washrooms (660sqft Unit + 171sqft Ovesized Balcony). Kitchen With Quartz Counters And Stainless Steel Appliances. Walk Out To Oversize Balcony. Laminate Floors Throughout. Amenities Includes: 24 Hour Concierge, Lounge, Yoga Room, Fitness Room, Billiard Room, Outdoor Pool and more. Close To Pickering Casino Resort & Frenchman's Bay! (id:61476)
1001 - 1655 Palmers Sawmill Road
Pickering, Ontario
Welcome to 10011655 Palmers Sawmill Rda stunning, less-than-one-year-old corner-lot townhouse located in the heart of Duffin Heights. This beautifully designed home features 4 spacious bedrooms, 2.5 bathrooms, and a built-in garage with direct access. The sun-filled interior boasts a bright, open-concept layout with elegant finishes, modern upgrades, and abundant natural light throughout. Nestled in one of Pickerings most sought-after communities, the home is surrounded by scenic walking trails, lush parks, and top-rated schools. Conveniently located just minutes from Pickering Golf Club, Highways 407 and 401, and Pickering Town Centre, with shopping, dining, and transit all nearby. This move-in ready showstopper offers an exceptional lifestyle in a vibrant and growing family-friendly neighbourhood. (id:61476)
510 - 1034 Reflection Place
Pickering, Ontario
Immaculate 3 Year Old Condo Townhouse in North Pickering * 3 Bedrooms * 3 Baths * 2 Balconies Plus Rooftop Terrace * Entrance From Garage * Oak Stairs * Quartz Counters in Kitchen * Custom Built-In Shelf in the Entrance * Close to Parks, Schools, Shopping, Restaurants and more (id:61476)
35 Westport Drive
Whitby, Ontario
Beautifully updated and sun-filled corner unit offering rare 4-bedroom layout on a large lot! /Enjoy abundant natural light through three-sided windows and a south-facing family room with walk-out to a spacious backyard / perfect for outdoor enjoyment/Key Features:Newly renovated throughout with modern laminate flooring and fresh paint/New granite countertops in the kitchen/Open-concept main floor with 9' ceilings and south-facing kitchen, dining, and family room/Impressive cathedral ceilings and oversized windows in the living room /ideal as a library or formal sitting area/Primary bedroom features a large walk-in closet and a 4-piece ensuite with separate tub and shower/Second primary-sized bedroom with large picture windows/No sidewalk extended driveway fits 2 cars, plus direct garage access from inside the house/Bright and airy layout with windows throughout the home/Close to recreation centre, parks, library, public transit, and schools/This sun-drenched and spacious home is ideal for families seeking comfort, style, and convenience in a sought-after location/No survey. (id:61476)
27 - 571 Longworth Avenue
Clarington, Ontario
Welcome To The Beautifully Maintained 3-Storey End Unit Townhouse That Feels Just Like A Semidetached Home. This Bright And Spacious Property Offers 3 Bedrooms, Including A Versatile Lower-Level Bedroom With A Closet, A Stunning And Modern Kitchen, And Extensive Landscaping In The Front, Side, And Backyard That Creates Wonderful Curb Appeal. Located In A Fantastic Family-Friendly Neighbourhood Close To All Amenities, You'll Enjoy Being Steps To Shoppers Drug Mart, TD Bank, Shopping, Restaurants, Schools, Parks, And Minutes To Highways 401 And 407 For A Convenient Commute. Surrounded By Golf Courses And Conservation Areas, This Clean, Bright, And Meticulously Cared-For Home Is Move-In Ready And Perfect For Families Seeking Both Comfort And Location. Granite Countertop! Island With Breakfast Bar! Pantry! Walk Out To Deck And Beautiful Yard! (id:61476)


