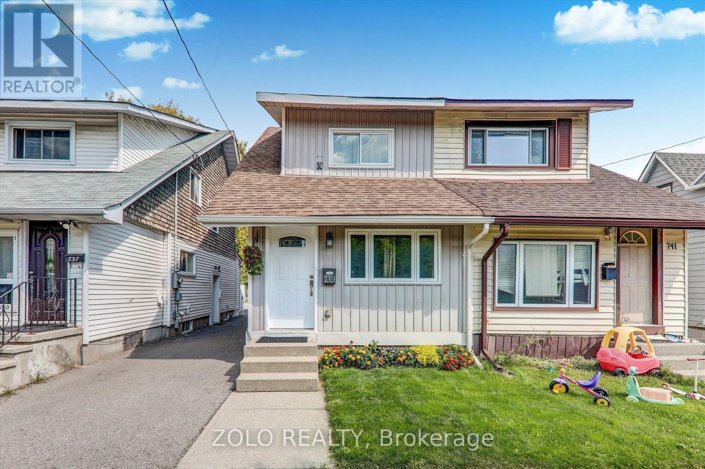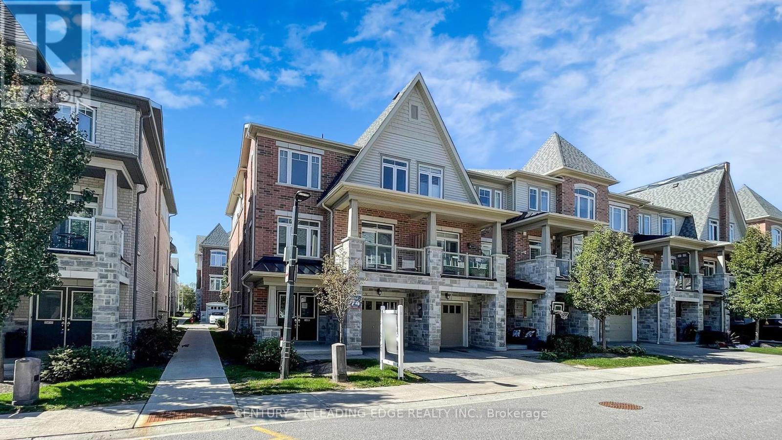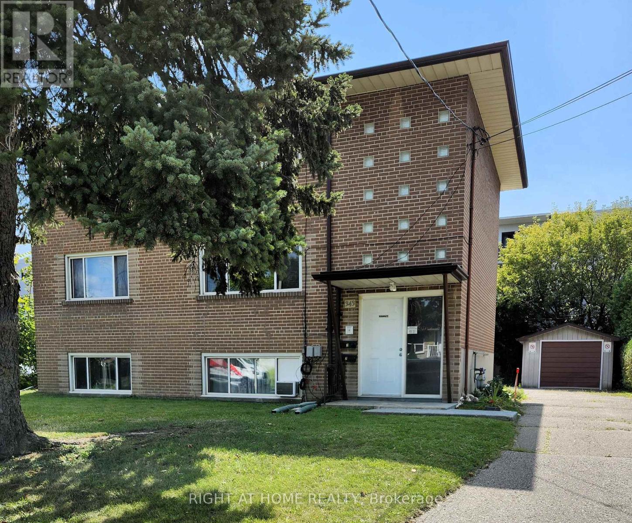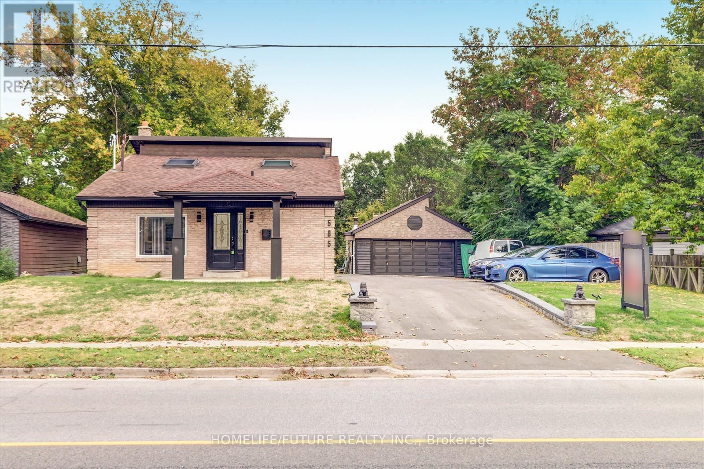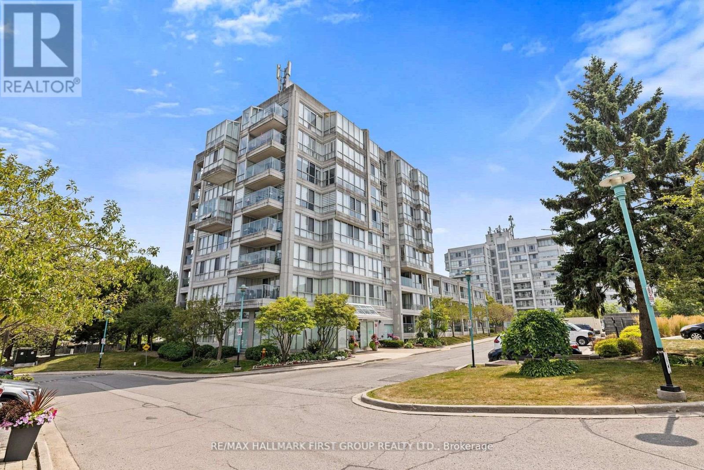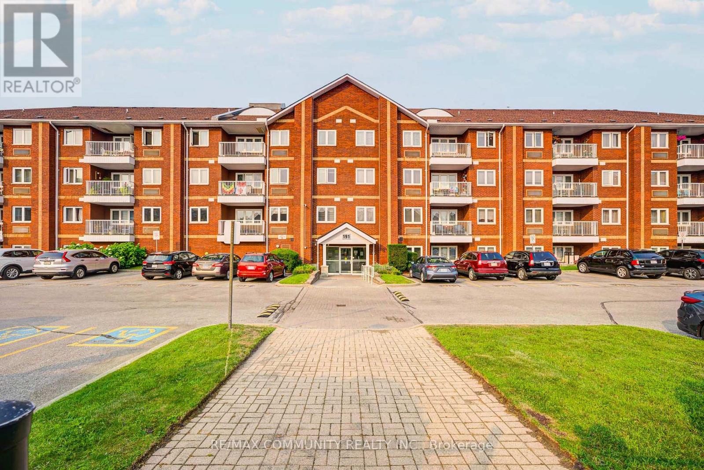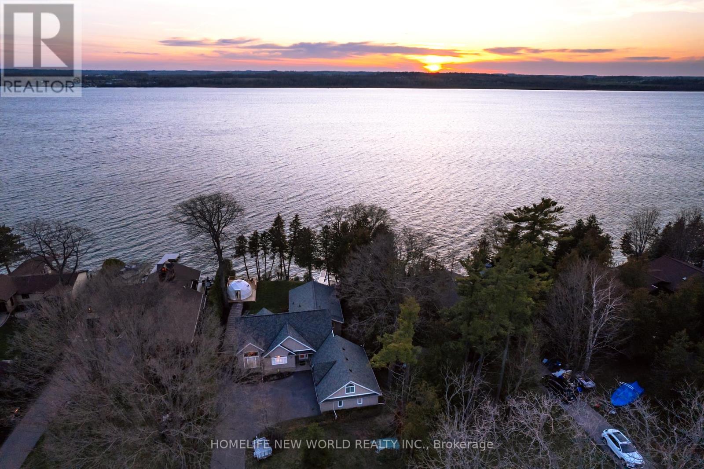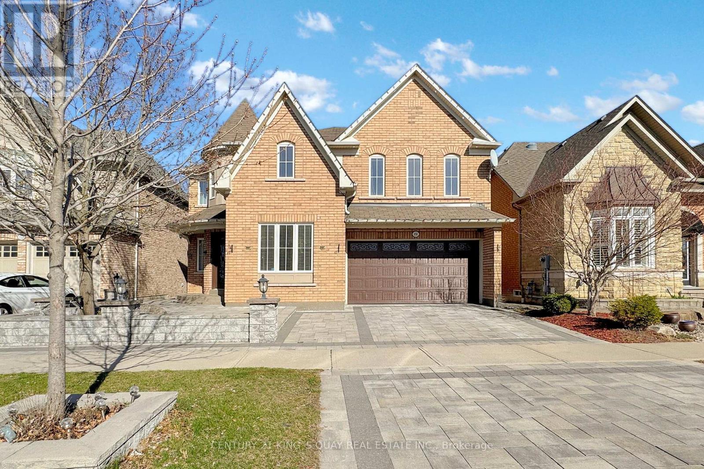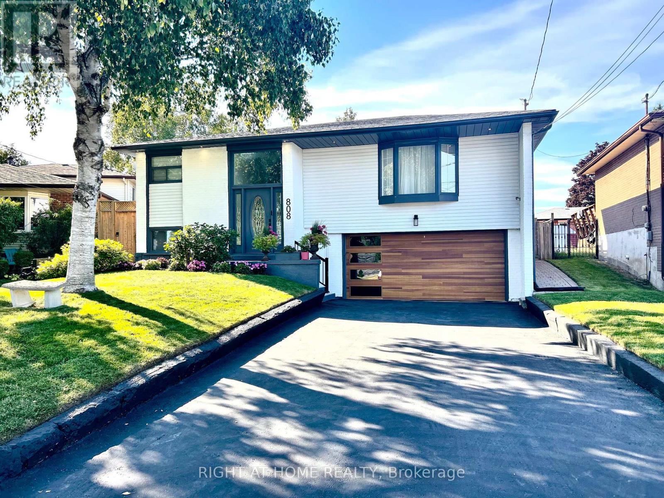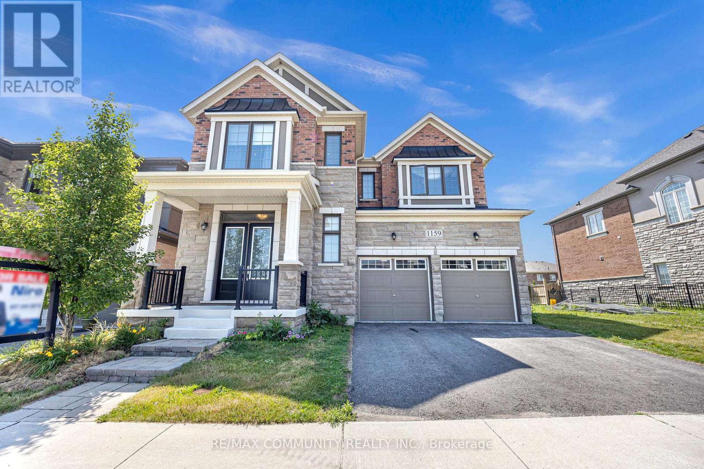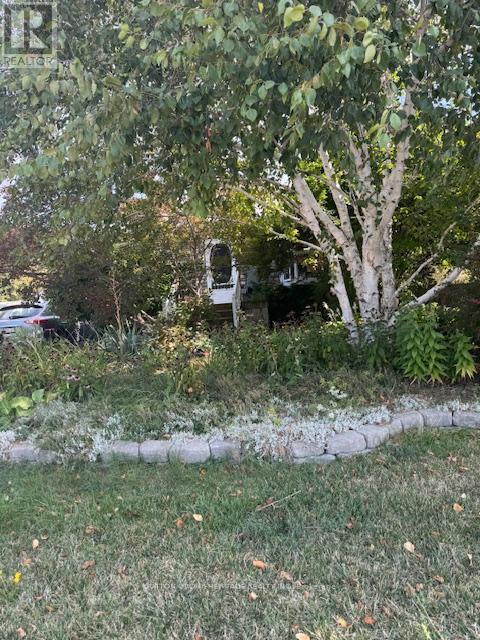739 Cedar Street
Oshawa, Ontario
Welcome to 739 Cedar St, Oshawa! This charming semi-detached home is nestled in the sought-after Lakeview community, just minutes from Lake Ontario, trails, schools, parks, shopping, and easy access to Hwy 401. Offering a bright and functional layout, this property is perfect for first-time buyers, investors, or those looking to downsize. Enjoy a spacious living area, well-appointed kitchen, and comfortable bedrooms with plenty of natural light throughout. The private back porch is perfect for entertainment. Conveniently located close to transit and all amenities, this home offers great value in a family-friendly neighbourhood. (id:61476)
2420 Nantucket Chase
Pickering, Ontario
** POWER OF SALE ** End Unit, Just Like A Semi, Modern And Beautiful, Located In A Highly Sought After Desirable Duffin Heights, Soaring 9Ft Ceilings On Main Floor. Large Windows With Beautiful Finishes Through-Out. Attached Single Car Garage With Driveway. Amazing Balcony (BBQ Allowed). Approx. 1,327 Sq. Ft., Primary Bedroom With 3 Pc Bathroom & Walk-In Closet. Steps To Bus Stop, Parks and Pickering Golf Club. Mins To Major Highway 401, 407, 412 And Pickering GO station, Malls, Hospital And Great Schools. Don't Miss This One! (id:61476)
345 Myrtle Road E
Whitby, Ontario
OPPORTUNITY KNOCKS! This Home Boasts A Generous Use Of Space & Personal Retreats. Showcases a Living Room Fireplace and a Secluded And Unique Setting Situated on a Premium 100 x 431.7 foot Lot! Abundant Natural Light And Exceptional Outdoor Views! Property Line Extends Well Beyond Fence! The Home Features a Walk-Out Basement with Potential (was previously used for a home Business), or An Ideal Family Retreat / In-law. Upgraded Mechanicals, Propane Forced Air Furnace, Central Air, 200 Amp Breaker Electrical Service and LARGE Driveway Round out this Home. Minutes from Brooklin and North Of Oshawa & Whitby and to the 407. LOADS of POTENTIAL. Seller Makes No Representations Or Warranties Regarding The Property, Selling in "As Is - Where Is Condition" (id:61476)
343 Frontenac Avenue
Oshawa, Ontario
Legal Triplex in good location, walking distance to Oshawa Shopping Centre. Stable tenants. 2- 2 bdrm apts, 1-1 bdrm apts. Rents: Apt.1 - $1,600.00, Apt. 2 - $961.19 (Jan. 1, 2026 to $1014.05), Apt 3 - $1,471.24 (Jan 1, 2026 to $1,55215). Expenses for 2024 - Natural Gas $1,282.97, Water and Sewer $1,322.74. Electricity $706.56. Each tenant pays their own electricity. There are separate hydro meters. Garage in backyard, storage lockers in laundry room, coin operated washer/dryer. Well maintained building. In 2025, replaced sewer lines to the street under the building, $30,000 spent in new, upgraded drainage pipes. (id:61476)
585 Wilson Road N
Oshawa, Ontario
An Ideal Location With Spacious 2+3 Bedroom AWell-Maintained Detached Home!! Lrg 66 X 231 Ft PrivateLot!This Home Features A Thoughtfully Designed Layout,Natural Light, And Modern Upgrades Throughout! Main FlrBoasts A Lrg Living Rm W/Vaulted Ceilings,A Modern KitchenWith Stainless Steel, Stunning Hardwood Floors, UpgreadedAll Washrooms, 2 Skylights & Windows. The Master BdrmRounds Out The Main Flr W/His/Her Closets & BrightWindows. Head Upstairs To Bdrm & Open Concept LayoutW/Skylights.This Property Offers A Long Driveway That CanAccommodate Up To 6 Cars, Plus Double Garage,FreshlyPainted Throughout, Finishe BSMT W/ 3BRMS, 2 WRMS . *ARARE OPPORTUNITY - THIS HOME IS A MUST-SEE* (id:61476)
701 - 25 Cumberland Lane
Ajax, Ontario
Welcome to The Breakers - Ajax's premier waterfront condominium community. This bright and spacious 2-bed, 1-bath suite offers approx. 1,100 sq. ft. of thoughtfully designed living space, just steps from the shores of Lake Ontario. Inside, you'll find a sun-filled open-concept living/dining area with large windows and walk-out to a private balcony, perfect for enjoying morning coffee or evening sunsets. The Kitchen features ample counter space and cabinetry, with a breakfest area ideal for casual dining. The Generous primary bedroom easily fits a king-size bed and offers plenty of room for additional furnishings, while the second bedroom works beautifully as a guest room or home office. Enjoy lakeside living with waterfront trails, Rotary Park, shops, transit, and Hwy 401 all just minutes away. (id:61476)
201 - 191 Lake Driveway W
Ajax, Ontario
Welcome to 191 Lake Driveway #201. A fantastic opportunity to live in a sun-filled unit, completed renovated and within walking distance to the lake. Your wish list will start and end here! Vinyl Floors throughout, upgraded appliances, master bedroom with 4 pcs ensuite, gorgeous balcony view of greenspace, new lighting, ensuite laundry, fireplace and so much more! You absolutely wont be disappointed! Enjoy resort style amenities including an indoor swimming pool, tennis court, gym, and park. (id:61476)
253 Stephenson Point Road
Scugog, Ontario
Enjoy the Luxury Cottage Lifestyle at the Prestigious "Stephenson Point Road". Fabulous Waterfront Property Nestled Along One of the Most Desired Waterfront Areas On Lake Scugog. Located Only 10 Mins to Port Perry & 20 Mins To 407! The Premium 80 Ft of Shoreline Allows for Great Swimming, Fishing, Snowmobiling, Skating, Boating with Access to The Trent Severn Waterways. This Stunning Custom Designed Home Features Open Concept Design With 11' Ceilings. A Chef's Style Kitchen W/Granite Counters, Large Centre Island & An Abundance of Cabinets. Gleaming Hardwood Floors Throughout the Main Level, Primary Suite Featuring a Stone Fireplace, Hotel Style Ensuite with Heated Floors & Walkout to Your Own Private Balcony Overlooking the Water. Finished Walk-Out Basement with 3 bedrooms 3 bathrooms and Recreation/Game/Playing/Media/Laundry/Bar, and Separate Entrance. Triple Car Garage with Long Driveway Parks 8 Cars. Over 250K Upgrades done since 2023. It Provides the Perfect Backdrop for Everyday Living and Breathtaking Lake Views. Or live in one level and rent out the other to own great potential of income. (id:61476)
151 Gillett Drive
Ajax, Ontario
Welcome To The Award Winning Imagination Community, Where Luxury & Prestigious Living Come Together In A Fabulous Community. This Remarkable 4 Bdrms + 1 Br, 4 Bath Executive Home Is Fully Loaded & Move-In Ready. Professionally finished W/O Basement Apartment (2021) with 1 Br +Den, Living Room, Full Chef Kitchen, Big Rec room, Separated Laundry room. The Exterior Curb Appeal Is Elevated With Interlocking throughout With Outdoor Lighting And Well-Manicured Gardens Invites You W/, Pot lights around the house, Front Foyer And Soaring High Ceilings. Main Floor Offers Open Concept Layout W/ Hardwood Floors, Coffered Ceilings. Kitchen With Island, & W/I Pantry. Family Room W/Fireplace. Main Floor Office and 4pc Bathroom. Winding Staircase Leads To 2nd Flr. Hardwood Floors In All Bedrooms. Primary Bedroom With His/Hers W/I Closets & 5Pc Ensuite. 2nd Br w/ 4 pc Ensuite and Sitting area, 3rd & 4th Bedrooms w/Semi-Ensuites. Convenient 2nd Floor Laundry. Epoxy Garage Floor. (id:61476)
808 Sanok Drive
Pickering, Ontario
Welcome Home to 808 Sanok Drive, a Stunning TURN-KEY home nestled in one of Pickering's most sought after lakeside communities. This breathtaking home offers a unique combination of unsurpassed accessibility to the 401 & GO Train, while being tucked into a mature, family-friendly community surrounded by nature in all its glory. Step inside this bright, raised-bungalow & feel on top of the world! Start out by entering an inviting open concept space combining the living, kitchen, family & dining areas. You walk out to HUGE elevated deck with custm lighting & gas + extra wide pie shape yard (63')! An entertainers dream for hosting & a chef's dream for cooking! The custom main floor kitchen boasts quartz counters, soft close doors, island, under-cabinet lighting controlled by smart phone (any colour), stainless steel appliances (gas stove & water/ice dispenser for fridge) + wine cooler! Lots of storage! Tons of natural light + pot lights & crown moulding in living/kitchen/dining/family room areas! SOLID Hardwood floors throughout main floor! BONUS 2 bathrooms on main floor, includes a custom ensuite! Both baths upgraded & updated! Separate laundry for both floors! Downstairs offers a gorgeous 2 bedroom open concept apartment w/ walkout to the driveway! Large windows in all basement rooms + NEW flooring throughout the lower level. Pot lights throughout living/kitchen! Kitchen includes, new quartz counter, beautiful backsplash tile, stainless appliances, & separate laundry. Unmatched exterior design, with modern aesthetics, and pot lights illuminating the front! Roof 2019, Driveway 2020, Exclusive Garage door 2020, & all Chandeliers included! Location is everything, especially for those who enjoy nature & water accessibility. Just minutes from West Shore Beach, Frenchman's Bay, Rouge Beach, Lake Ontario & Petticoat Creek Conservation Area, Schools, Places of Worship, walking/waterfront trails, & daycare. Minutes to Shopping, Pickering Town Center, Grocery Stores, & MORE! (id:61476)
1159 Dragonfly Avenue
Pickering, Ontario
This beautifully upgraded 4-bedroom, 4-bathroom Mattamy-built model home is located in the desirable Seaton area of Pickering and offers nearly 3,200 sq ft of elegant living space. Featuring 10 ft smooth ceilings on the main floor and 9 ft ceilings upstairs, this home includes 3 full bathrooms on the second floor, including a 4-piece ensuite in the second bedroom. With two large family rooms one of which can easily be converted into a fifth bedroom its perfect for growing families. Upgrades include hardwood flooring throughout, granite countertops, a custom fireplace accent wall, coffered ceilings, and oak stairs with wrought iron pickets. The fully finished basement offers 2 additional bedrooms, 2 full bathrooms, and a separate laundry area ideal for extended family or rental potential. Additional highlights include a 200-amp panel, rough-in for an EV charger, and garage-to-home access. Just minutes from Hwy 407, parks, trails, shopping, and places of worship, this home offers a perfect mix of luxury and location. (id:61476)
1717 Charles Street
Whitby, Ontario
Close to Lake. Potential for future development. Private backyard. Lots of Parking. Well maintained. Owner would like to lease back till November 30, 2026. No showings unless accepted conditional Offer. (id:61476)


