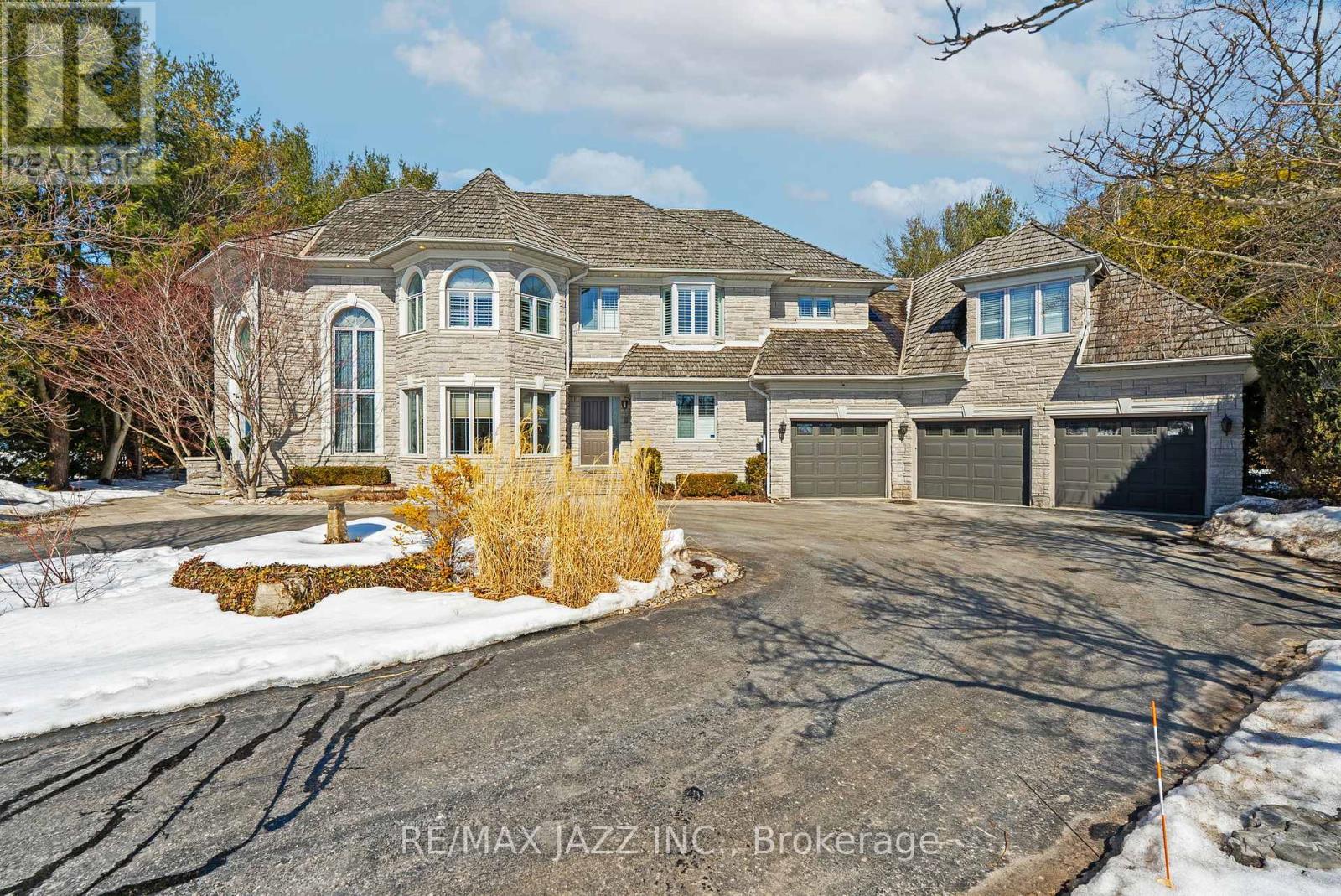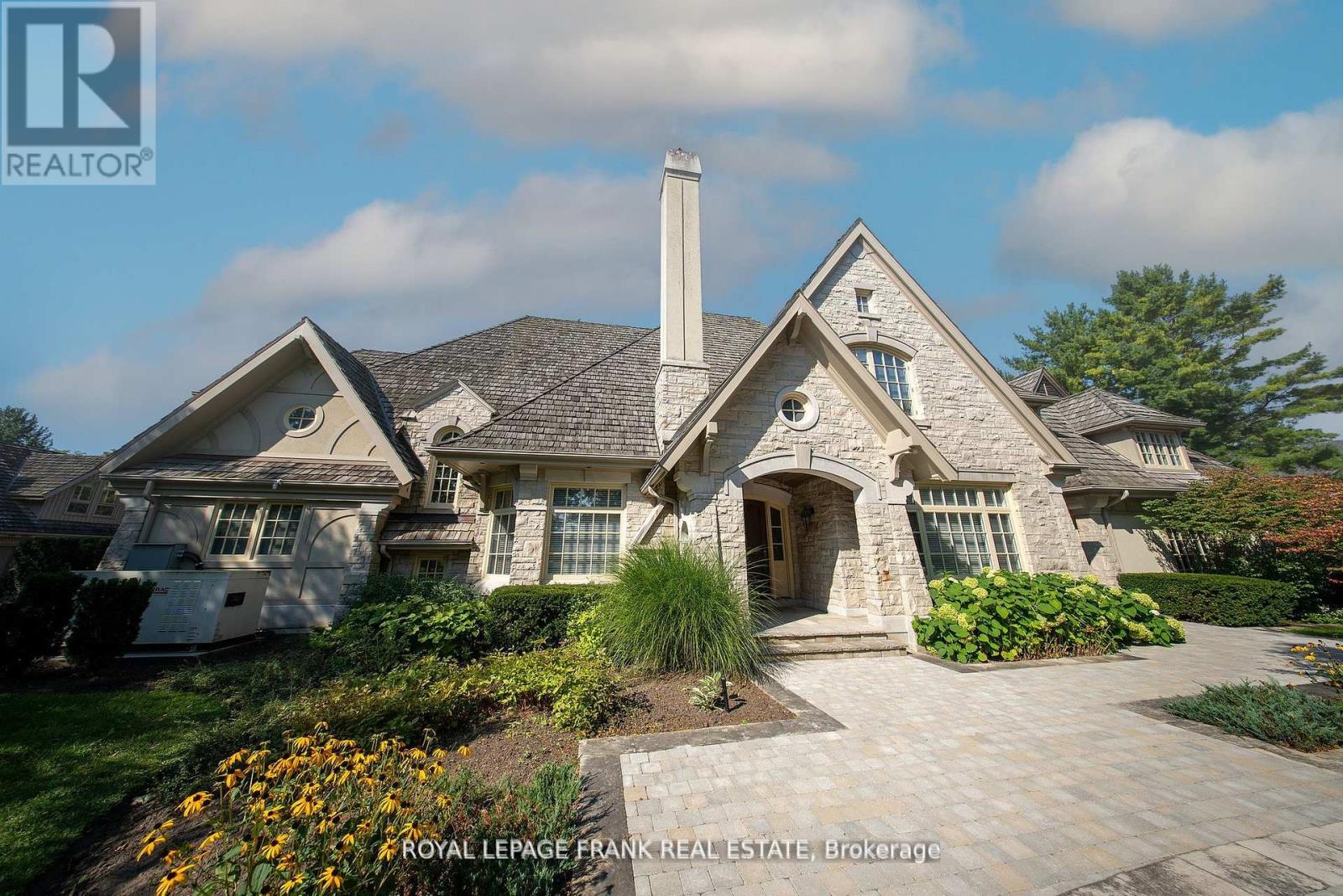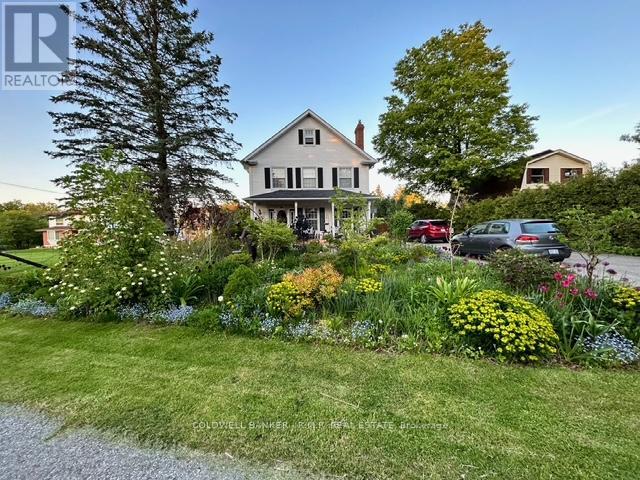5277 Old Scugog Road
Clarington, Ontario
You Really Can Have It All! Prepare To Be Amazed, The Perfect Location With the Perfect Finishes. This Gorgeous 4+2 Bdrm Executive 2 Storey Home W/Detached Garage & 3500 sq ft of Finished Living Space on a Premium Lot in the Village of Hampton. The Perfect Home For The Buyer Who Wants the Convenience & Beauty of a Newly Built Home, but Craves A Quiet Community With Generous Outdoor Space to Live and Play! This Exceptional Energy Star Home is Nestled Offers a Blend of Elegance & Functionality. Large Living Room W/Fireplace & Custom Bookshelves and Built-In's, 2 Hide-Away Rooms, Dining Area, and a Home Office! A Gorgeous Entertainers /Chefs Dream Kitchen Kitchen That Leaves No Detail Behind W/Endless Counterspace, A Massive Island, Coffee Servery, Walk In Pantry, & S/S Appliances Making It An Ideal Space for Culinary Enthusiasts! Second Floor Boasts 3 Spacious Bedrooms and 2 Bathrooms (Every Bedroom Has Ensuite Access) and Upstairs Laundry. The Oversized Primary Bdrm Serves As a Luxurious Retreat w/ Spa-like 5-piece Ensuite and His & Hers Closets. A Separate entrance to the Basement, you'll Find 2 Generously Sized Bdrms, a full Bathroom, Laundry, Kitchen & Living Space that Offers Flexibility for Guests or Potential In-Law Suite. Lots Of Storage Space. Step Onto the Large Dreamy Covered Back Porch, Complete w/ Gas Connection for Your BBQ Making it Great for Entertaining. Enjoy The Inground Salt Water Pool, Seating Area, Changing Area & Utility Shed. The Fenced Back Yard, Fully Landscaped with Armour Stone in Your Backyard Oasis That Is A Perfect Space For Hosting Guests & Making Memories. There Really Is Nothing to Do But Move In and Enjoy Your Dream Home. Less than 5 mins to the 407, 401 and 115. Just 10 mins to Bowmanville or Oshawa, & 30 mins from the GTA, Commuting is a Breeze. It's Within Close Proximity to Walk to General Store, Public School & Park (id:61476)
11 Mikelen Drive
Scugog, Ontario
Discover the extraordinary 11 Mikelen Dr in the picturesque Prince Albert, where versatile living meets elegant design on a sprawling lot. This exceptional property showcases three distinct living spaces, beginning with an impressive main floor that exemplifies sophisticated living. Beautiful hardwood floors flow throughout the space, leading to a huge living room that seamlessly connects to a gourmet kitchen adorned with premium quartz countertops and SS App. The thoughtfully designed layout features a breakfast area and liv. room with convenient deck access, perfect for indoor-outdoor living, while a stunning dining room completes the entertainment space. The primary bedroom suite offers a private sanctuary with its own deck, walk-in closet, and a luxurious 5-pcs ensuite bath, truly embodying master retreat living. Two additional generously-sized bdrms share a gorgeous bath, providing comfortable accommodations for family or guests. Below, discover a phenomenal in-law suite that rivals most homes in size and style, boasting an expansive living area, sophisticated eat-in kitchen with break bar, formal dining room, two well-appointed bedrooms, and a stylish full bath. The property's crown jewel is its detached accessory dwelling - a fully self-sustainable unit complete with private driveway and laundry facilities. This thoughtfully designed space showcases a gorgeous kitchen with quartz countertops and SS Appl, lovely living room, full bath, comfortable loft bedroom with ensuite powder room, and intelligent storage solutions throughout.. This rare offering presents unlimited possibilities for multi-generational living. The property's unique layout, premium finishes, and multiple living spaces make it truly one of a kind in today's market. Whether you're seeking a spacious family home or the perfect multi-generational living solution offers an unparalleled opportunity to own a remarkable property that combines luxury, functionality, and versatility in one package. (id:61476)
9 Bunhill Court
Ajax, Ontario
Welcome to Deer Creek, Durham's most prestigious location! This 6+1 bedroom, 7 bathroom, 5,127 sq ft estate home is located on a gorgeous private 1.34 acre lot, complete with an inground pool and hot tub, backing onto (and surrounded by) ClubLinks latest acquisition, the Deer Creek Golf and Country Club. The main part of this single-family home offers large main floor living spaces, with 9 foot ceilings, a recently updated kitchen, a double-sided gas fireplace between the living and family rooms, a sunken office or den, four spacious bedrooms upstairs, two that offer full ensuite bathrooms, and two that share a Jack and Jill bathroom. Don't miss the separate wing for the in-laws, which includes a kitchen, a living room, its own backyard deck, two more large bedrooms and an oversized bathroom with an accessible shower, complete with an elevator lift from the garage. The basement includes a 7th bedroom with a 3-piece ensuite bath, a cold cellar and a large unfinished space to personalize for your future needs. Book your viewing today so that you don't miss this rare opportunity. (id:61476)
309 - 70 Cumberland Lane
Ajax, Ontario
Welcome to The Breakers, located in desirable Ajax by the Lake! This bright, spacious 2 bedroom, 2 bathroom unit features generous rooms, an open-concept layout, and generous balcony. Primary bedroom features a 4pc ensuite and His & Hers closets. No need to clear off the car with the convenience of underground parking. Large storage locker located in the lower level of the building. This quiet building has all the amenities you could want or need, including indoor pool, sauna, hot tub, gym, and games room. **EXTRAS** Lake-side trails at your door step, and minutes to shopping, groceries and the hospital. **Gas, Water, High speed internet, premium cable included in maintenance fee**. (id:61476)
42 Buggey Lane
Ajax, Ontario
Situated in one of the most prestigious neighbourhoods, Deer Creek, 42 Buggey Lane is a true custom-built luxury estate spanning 1.42 acres with mature trees offering ultimate privacy and an English garden ambiance. Just steps from Deer Creek Golf Course, this 5000+ sq. ft. home features a timeless exterior blend of English Tudor Country with Gothic roofline peaks, crafted with Wiarton ledger rock, Indiana limestone, and Douglas Fir trim. Built in 2000, this residence was among the first smart homes, equipped with automated Hunter Douglas blinds and integrated smart home controls. Inside, the kitchen boasts Giallo Vittoria granite countertops with views overlooking the lush back garden. The Great Room, anchored by a dual Travertino Classico fireplace, is perfect for elegant gatherings. Hardwood floors throughout the main and upper level and a grand dining room to elevate luxury. The finished basement includes an additional bedroom, additional storage and a massive bunker. **EXTRAS** 4+1 bedrooms with primary and secondary bedroom on the main floor, offering comfort and accessibility. Upstairs has 2 additional bedrooms complete with a kitchen and living space and an oversized office. Ample parking with 4 car garage. (id:61476)
5249 Old Brock Road
Pickering, Ontario
Nestled in the tranquil hamlet of Claremont, this private 2.5-storey home sits on a picturesque 385' deep lot with a stunning flower garden. Featuring wood floors throughout, complementing the spacious country kitchen, and a bright 3-season sunroom. This home is both charming and functional with a main floor family room with a gas fireplace. The main floor offers laundry and 1 of 3 baths. Upstairs, the large primary suite boasts an ensuite, along with 2 more bedrooms and a versatile loft. The partially finished basement provides extra living space with a nice rec room big enough for a pool table and your friends. Outdoors, enjoy the 27'x27' barn/workshop, access to the above-ground pool, and a paved driveway with ample parking. A perfect country home! (id:61476)
8 Hialeah Crescent
Whitby, Ontario
Thoughtfully laid out, this lovely all-brick bungalow is on a 55X120 mature, landscaped lot in sought-after Blue Grass Meadows. The main floor is perfect for family and entertaining, with a sunlit living room and dining room combination opening to an eat-in kitchen and featuring a walk-out to the deck. The inviting and bright, finished basement boasts a walk-out to a fully-fenced and generously sized backyard with no neighbors behind, and the additional versatility of a spacious family room with large windows and a fireplace, an equally spacious recreation room with above-grade windows, and a 3-piece bath. Great for families and commuters with a large 2 car garage plus parking for two more, and located only steps to transit, shops, great schools and parks, close to Whitby Mall, GO, and Hwy 407/401. With great bones and lovingly maintained for more than 30 years, including a new roof in 2018, furnace in 2020, and garage door in 2022, don't miss your chance to make 8 Hialeah Crescent your forever home with your own cosmetic updates. (id:61476)
307 - 1 Sidney Lane
Clarington, Ontario
Rarely offered corner unit with many upgrades. This is the largest floor plan in the building. Immaculately maintained and fully updated. This practical and spacious floor plan offers 9 ft ceilings, a full sized kitchen with breakfast bar, a full dining room plus a large living room with a walk-out to the balcony. This primary bedroom has a full walk-in closet plus the additional hallway closest to offer extra storage options. Surface parking space is very close to the buildings front door. This unit has been updated with: Engineered hardwood in both bedrooms and living room (2023), Full sized stacked washer and dryer (2022), Complete HVAC system replaced with high efficient model (2024), Professional Duct Cleaning (2024) and freshly painted throughout (2025). Incredible location with schools just steps away, minutes to the 401 and the future Go Station. (id:61476)
43 - 1300 Oxford Street
Oshawa, Ontario
ATTENTION FIRST TIME BUYERS!! Welcome to this spacious 3+1 bedroom, 2 bath condo townhome featuring a walk-out basement that leads to an outdoor patio, overlooking green space. Enjoy the benefits of new floorings, fresh paint along with updated digital baseboard heaters for efficient comfort. The spacious eat-in kitchen is perfect for family gatherings. Upstairs bath is equipped with a chroma-comfort sensonic light controlled by an app, adding a touch of luxury. With a low maintenance fee (covering heat, hydro AND water), this home offers both affordability and comfort! Come take a look! (id:61476)
3011 Rundle Road
Clarington, Ontario
Step into a world of unparalleled luxury at 3011 Rundle Rd, a breathtaking custom-built estate that redefines sophistication. Nestled on a pristine one-acre lot, this architectural masterpiece spans over 4,000 sq. ft. of meticulously designed living space, offering a seamless blend of grandeur and comfort. From the moment you enter, you are greeted by soaring cathedral ceilings that create a sense of airiness and opulence, setting the stage for an extraordinary living experience. The heart of the home is the custom gourmet kitchen, a chefs dream, equipped with state-of-the-art GE Monogram appliances, sleek custom cabinetry, and a sprawling island, perfect for both culinary creations and lavish entertaining. Exquisite details abound, from solid wood trim to wide-plank engineered hardwood flooring, exuding warmth and timeless elegance. The primary suite is a private sanctuary, offering a spa-like ensuite with premium finishes and a spacious walk-in closet. Three additional beautifully appointed bedrooms provide the perfect blend of comfort and privacy for family and guests. Car enthusiasts will revel in the expansive 3-car garage, designed to accommodate both luxury vehicles and additional storage needs. A state-of-the-art security system ensures peace of mind, allowing you to indulge in the serenity of your surroundings. Step outside to your private outdoor oasis, featuring a fully enclosed, elegantly designed seating are ideal for al fresco dining, sophisticated gatherings, or unwinding in natures embrace. Every inch of this estate has been curated for those who demand the finest in life. Experience the pinnacle of refined living at 3011 Rundle Rd where luxury, elegance, and tranquility converge in perfect harmony. (id:61476)
11 Glenlaura Crescent
Whitby, Ontario
Nestled on a quiet, family-friendly court in the highly desirable Ashburn community, this stunning home offers the perfect blend of comfort, elegance, and functionality. The open-concept kitchen is a chefs dream, featuring a large island, modern updates, and a walk-out to the deck ideal for outdoor dining and entertaining. The backyard is a true oasis, complete with a beautifully landscaped yard and an inground pool, creating a private retreat for relaxation.Overlooking the backyard, the sunken hexagonal family room is a showstopper with its vaulted ceiling, skylight, and cozy gas fireplace, offering a warm and inviting atmosphere. The formal dining and living rooms add a touch of sophistication, both adorned with crown moulding.The spacious primary suite is a private getaway, featuring a separate sitting area (that could be converted to a 4th bedroom) with a walk-out to a private deck, a walk-in closet, and a luxurious 3-piece ensuite. Two additional well-sized bedrooms provide ample space for family or guests.The finished basement, with its own separate entrance, expands the homes living space, offering a large recreation room, den, two additional bedrooms, a dedicated workshop along with a cold cellar to store your wine . With abundant storage throughout, this home perfectly balances style and practicality.Located just minutes from golf courses and with easy access to the Hwy 407 interchange, this exceptional home is a rare find in a sought-after neighbourhood. Don't miss your chance to call it your own! (id:61476)
87 River Street
Scugog, Ontario
This Truly Unique Luxury Property Blends Rural Tranquility & Modern Functionality & Sits On 8.31 Fenced Acres W/ 1,200+ Feet Of Riverfront & Is Less Than 10Min From Downtown Port Perry. The Original 1970's Cottage Style Bungalow Had A 2Storey Addition Built in 2022 Adding A 4 Car Garage& 3 Bedrooms W/ Massive Primary Suite W/ Kitchenette & 5pc Ensuite Bathroom & Walk-In Closet, 2 Balconies & Separate Entrance. The Original Home Exudes Charm W/ Exposed Wood Vaulted Ceilings, 2 Bedrooms, Custom Kitchen W/ Quartz Counters, Large Island, & Built-In Stainless Steel Appliances. Main Level Walks Out To Covered & Uncovered Decks Overlooking The River. The Layout Gives Opportunity For 3 Separate Living Spaces (Multi-Generational Living/Income Potential). With 4 Wells On The Lot, Explore The Potential For Future Redevelopment To Build Multiple Homes On The Property. (id:61476)













