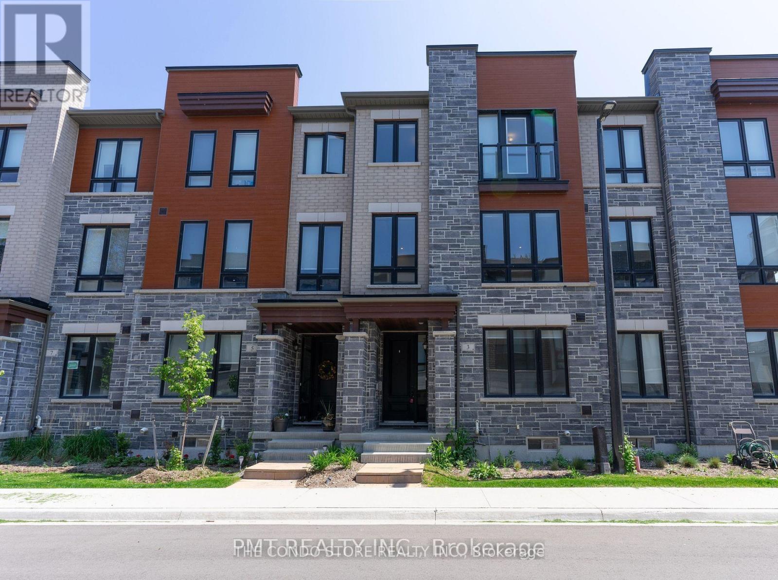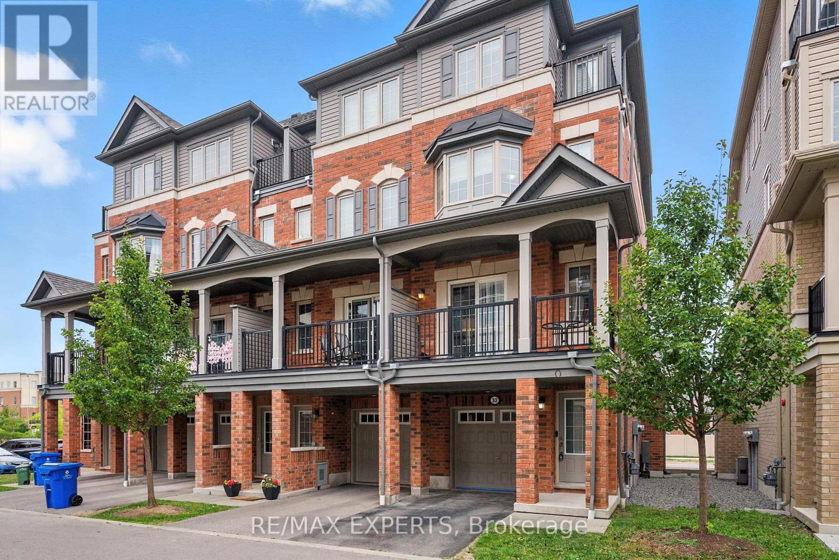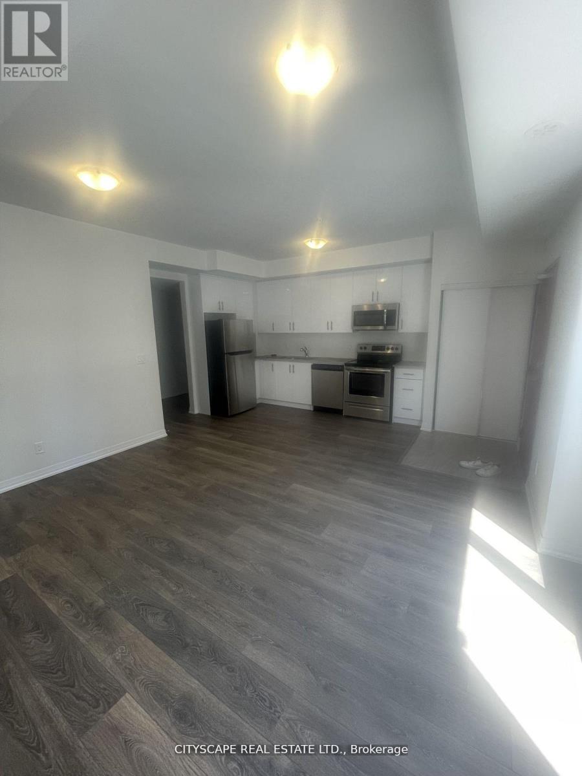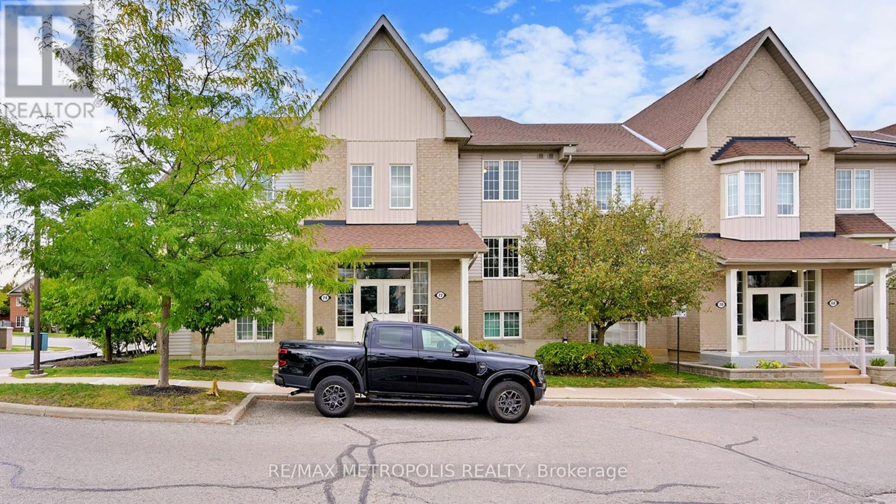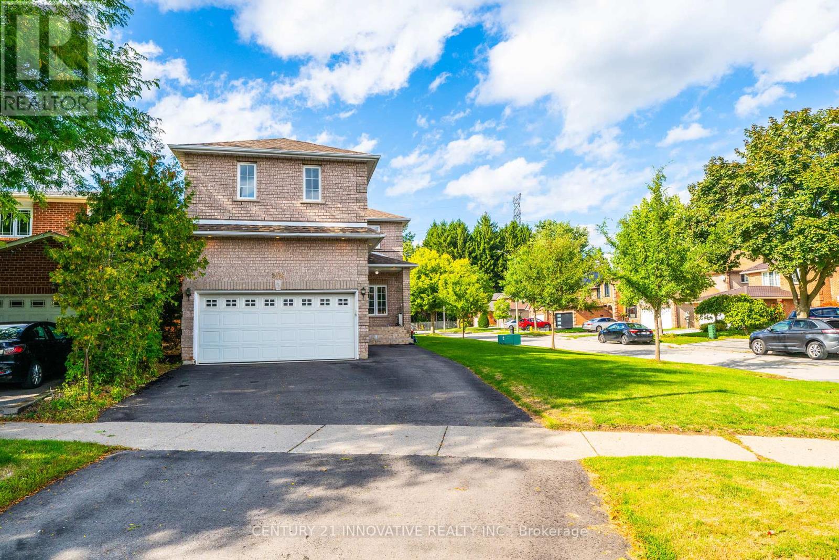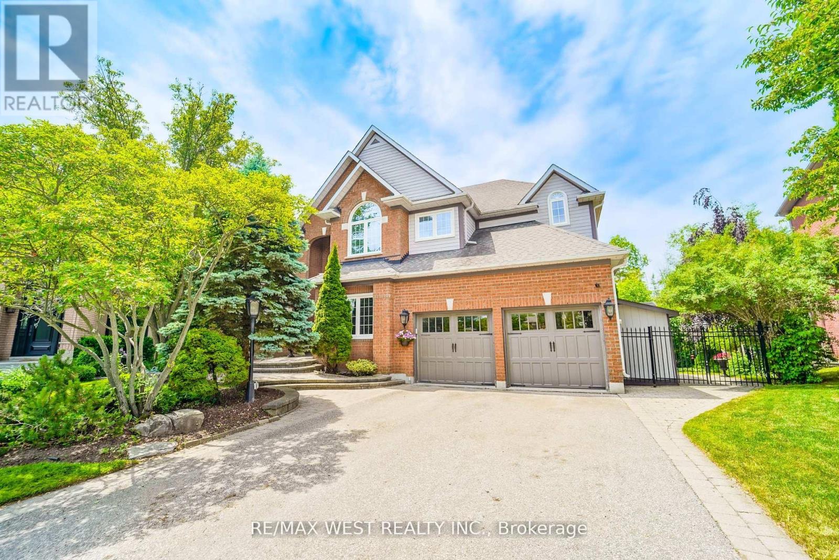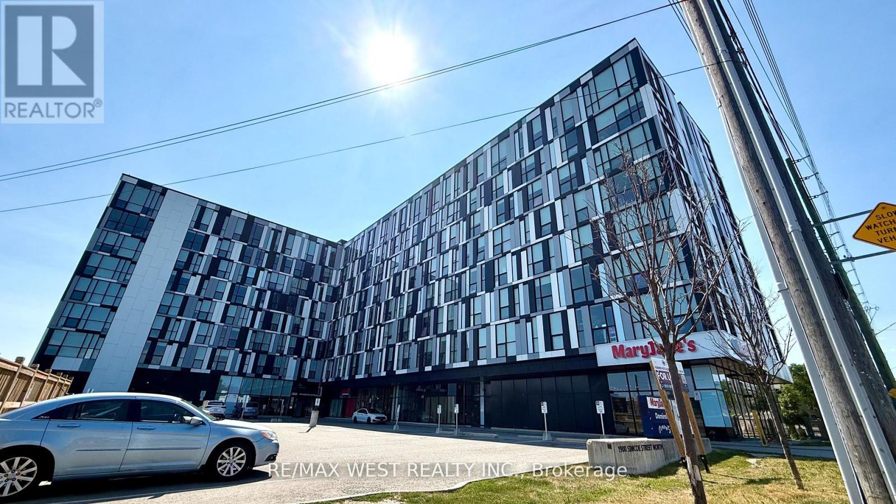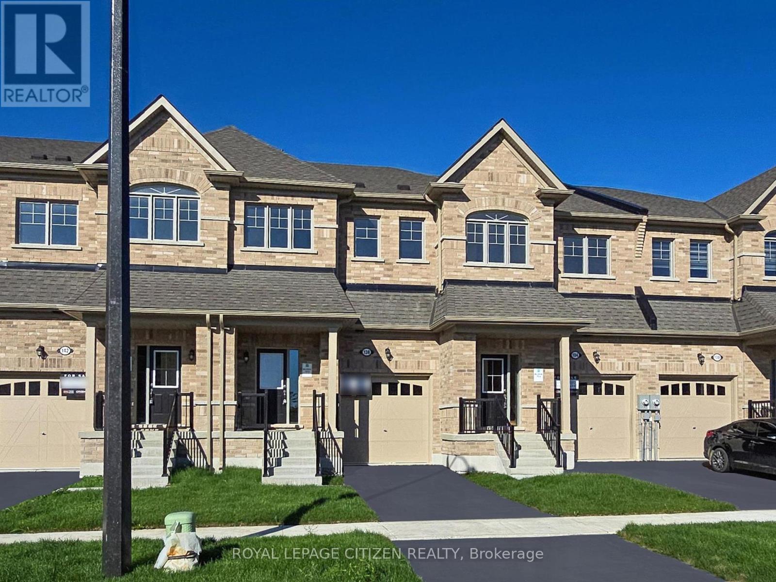3 Steamboat Way
Whitby, Ontario
Live By The Lake In The Wonderful Complex Of Whitbys Luxurious Waterside Villas. This Three Story Townhouse Has A Double Car Garage 3 Bedroom Home Features An Open Concept Main Floor With Stunning Hardwood Floors. The open-concept living and dining area is perfect for entertaining with Quartz Countertops, Stainless Steel Appliances And A Gourmet Kitchen With Breakfast Bar. Large Primary Bdrm That Features 5Pc Ensuite With Frameless Glass Shower! Walk-In Closets In Master With 9' Ceilings Throughout. A Commuters Dream With The Proximity To The GO Station And The 401. This Home Is Great For Entertaining. (id:61476)
32 Aquatic Ballet Path
Oshawa, Ontario
"Executive Tribute-built 4-bedroom, 3-bath end-unit townhouse in sought-after North Oshawa, offering approx. 1,975 sq. ft. of upgraded living space. Features include an open-concept layout, Pot Lights, designer hardwood on main, upgraded oak staircase with iron pickets, carpet-free bedrooms with laminate, gourmet kitchen with stainless steel appliances, two balconies, and direct yard/garage access. Bali faux wood blinds, second-floor laundry, and bright, spacious rooms throughout. Faces green space. Minutes to UOIT, Durham College, and Hwy407. POTL fee covers garbage, snow removal & grounds maintenance." (id:61476)
509 View Lake Road
Scugog, Ontario
This welcoming raised bungalow is perfect for the first time homeowner or couple wishing to downsize. It is just steps to Lake Scugog and built in 2018, the kitchen comes with all stainless appliances and a quartz counter for easy cleaning. this pleasant environment has farmland behind and waterfront properties across the street. The Generac generator will provide back-up power in case of power outage. The paved driveway can easily park 3 vehicles for residence and/or visitors. The skirted 10ft X 16ft front deck can store your kayak, canoe or outdoor patio furniture for the winter months. Don't miss this opportunity to put your own touches on this huge unfinished basement. Open House Friday August 29th from 2:00 till 4:00 (id:61476)
1304 - 2635 William Jackson Drive
Pickering, Ontario
Very comfortable and spacious bungalow style condo town. Enjoy 2 bedrooms with a large den, upgraded unit all on one floor. No need to go up and down steep stairs, elders and the very young can enjoy this home without the increased risk of falling down stairs!! Primary bedroom is large with a walk in closet (very rare for this complex) spacious ensuite washroom. Unit comes with pot lights thru out, kitchen island that is movable, large outdoor patio to place all of your outdoor patio furniture, stylish window coverings thru out, 9 foot ceilings to add to your comfort, large den that is versatile for many uses such as home office, kids play room, storage, kids bed and much more. Very low maintenance fees allow for more money in your pocket vs other condo town units. Water and heat are included in your maintenance fees!!Come in an enjoy all this unit has to offer. (id:61476)
217 Waverly Street N
Oshawa, Ontario
This spacious corner all brick house nestled in a prime sought after McLaughlin Community, this double garage property comes with practical layout, main floor offers good size living room , family room and an office room, around 2100sqft above the ground, Newly upgraded kitchen, ceramic floors, powder room and laundry room, Pie shape corner lot offers huge space for driveway parking and the potential dream backyard; 4 spacious bedrooms upstairs with two 4pc washroom, Fully Finished basement adds extra living space, you'll discover convenient features like main floor laundry, garage with side door access., is conveniently surrounded by parks, shops, restaurants, schools, public transit and so much more. Look no further! (id:61476)
3 - 72 Petra Way
Whitby, Ontario
Step into stylish, low-maintenance living at highly desirable Pringle Creek community! This well-kept 2-bedroom + loft stacked townhome features a bright, open layout with soaring cathedral ceilings and plenty of natural light. Start your mornings on the balcony with coffee and sunrise views. The loft overlooks the living room and makes a great space for a family room, play area, or home office. Updates include new flooring, a refreshed kitchen, and newer appliances, so you can move in and enjoy right away. Close to parks, schools, shopping, rec centre, transit, and with easy access to Hwy 401 and 407 (id:61476)
2476 Linwood Street
Pickering, Ontario
A rare find! This custom-built (2002), all-brick home featuring nearly 2400sqft of living space, is the only one of its kind in theneighborhood- with **five** bedrooms all on the same floor, multiple living spaces, a huge family room and an open-concept design, it'sperfect for growing families or those who love to entertain. This charming home on a desirable corner lot, adjacent to a quiet court,offers an abundance of natural light. With unobstructed views and windows on multiple sides, sunlight pours into every room! Lovinglymaintained and updated by its original owner, this home features elegant fixtures, custom window coverings, crown moulding,hardwood floors, and more. The spacious kitchen, complete with a breakfast nook, is the heart of the home. The morning hustle (or aCostco run!) is made seamless with garage access through a spacious mudroom/laundry room, with an adjacent walk-in closet built tohold all the essentials. The garage is a true standout, with vaulted ceilings offering plenty of potential for storageperfect for housingtools, gear, and seasonal items. Located near the Pickering waterfront, enjoy scenic walks, bike rides, and outdoor activities. This homeis also walking distance Pine Ridge SS, Maple Ridge Elementary (a 5 minute walk!), and St. Isaac Jogues Catholic School - making itideal for families. Plus, its just a 5- minute drive to Highway 401, the GO station, and Pickering Town Centre, offering easy access toshopping, dining, entertainment, and commuting. This home really is a gem, combining luxury, practicality, and potential in anunbeatable locationmaking it the perfect choice for families in one of Pickering's most sought-after areas. Dont miss out on the opportunity to make this exceptional home yours! (id:61476)
113 Sandcherry Court
Pickering, Ontario
Step Into Rouge Park's Most Desirable Lot. Pie-Shaped Ravine Lot With Walk-Out Basement. The Dream Opportunity Of A Lifetime. One Of The Largest Lots On The Street. 3788 (MPAC) Sqft Above Grade Of Well-Designed Home. Waiting For A New Family To Move-In And Enjoy The Inground Pool & Hot Tub(2020). Think Of The Parties And Family Gatherings With This Serene Backyard Surrounded By Ravine. Main Floor Has Office And Large Principal Rooms. Large Family Sized Kitchen With B/I Appliances, Granite Counters & Breakfast Area. 4 Large Bedrooms On 2nd Floor, Primary Suite With W/I Closet And 5pc Ensuite. Finished Bsmt With W/O To Pool Area, 3 Pc Bath, Games Room & Gym. Wine Cellar Ready For Your Collection Of Fine Wines. Lots Of Storage Space. Trex Deck Built To Last. Vinyl Windows. Glen Rouge Campground, Easy Access To 401/407, Pickering Casino, Fast Developing City With So Many New Job Opportunities And Great Schools. Pool Heater ('22) Pool Pump ('25) (id:61476)
712 - 1900 Simcoe Street N
Oshawa, Ontario
Turnkey fully-furnished studio suite in the heart of North Oshawas university district! Perfect for investors or students, this fully furnished unit features a functional open-concept layout with large windows for natural light, modern finishes, a compact kitchen with stainless steel appliances, and in-unit laundry. Located just minutes from Ontario Tech University and Durham College, this building offers exceptional amenities including a gym, media and party rooms, study lounges, 24/7 concierge and unlimited high-speed internet. Ideal for hands-off investing or worry-free student living. (id:61476)
191 Nature Haven Crescent
Pickering, Ontario
Welcome to 191 Nature Haven Crescent a spacious 4-bedroom, 4-bathroom detached home nestled on a quiet, secluded street in Pickerings desirable Rouge Park community. This beautifully maintained property features a double-car garage, a finished basement with a large recreation area, and a fully landscaped stone backyard perfect for relaxing or entertaining. Inside, enjoy an open-concept main floor with a combined living and dining area, a cozy family room with a fireplace, and a modern kitchen with ample space. Upstairs, the expansive primary suite boasts two walk-in closets and a luxurious 5-piece ensuite. Additional features include main-floor laundry, central air, and a total of 5 parking spaces. A clean, move-in ready home close to parks, schools, and amenities this is a must-see! (id:61476)
102 Hialeah Crescent
Whitby, Ontario
This one of a kind property is located in the sought-after Blue Grass Meadows area of Whitby. This spacious home checks all the boxes including a dream, ten foot kitchen island with outstanding ravine views, a kitchen walk out to a large wrap around deck and a family room with a cozy fire place. When coupled with the massive Primary Bedroom with a lounge and wood-burning fireplace and a LEGAL BASEMENT APARTMENT, with two separate entrances this home is a rare find. Over-sized double-car garage with 220V Car Charger installed. Beautiful mature treed lot, with lots of space between the neighbouring homes and plenty of yard; the property is over 8000 square metres! Enjoy easy access to all amenities, yet it feels like you're in the country, as the home backs onto greenspace, a walking trail and you can hear the sound of crickets at night. Super-convenient location, close to schools, shopping, transit and recreation. Only 7 minutes drive to Hwy. 407 and 6 minutes to Hwy. 401. The legal basement apartment contains 2-bedrooms, a sunroom and walk-out and is currently VACANT; ready for your new Tenant or; if you choose, utilize the extra two bedrooms, sunroom and walkout for your family. The driveway has one parking spot for the apartment (5 parking spaces total). RECENT UPDATES include: Metal Roof (2019), wrap-around deck freshly painted (2025), new laminate flooring in the apartment (2025), and freshly painted areas (2025). (id:61476)
138 North Garden Boulevard
Scugog, Ontario
Welcome to The Club Gate by Delpark Homes - a stunning new-build townhome located in a highly sought-after Port Perry neighborhood. This 1,706 sq.ft. residence in Block 75-5 Elevation A1 features 3 spacious bedrooms and 2.5 modern bathrooms, thoughtfully designed for contemporary living. Enjoy the comfort and functionality of an open-concept main floor, perfect for entertaining or relaxing with family. The kitchen flows seamlessly into the living and dining areas, offering a bright and inviting atmosphere. Upstairs, retreat to a large primary suite with a walk-in closet and ensuite bath. Located close to top-rated schools, parks, shopping centers, and scenic waterfront trails, everything you need is just minutes away. With easy access to major highways, commuting is a breeze. Don't miss this rare opportunity to move into a brand-new, move-in ready home without the long wait - The Club Gate is the perfect blend of location, design, and convenience. (id:61476)


