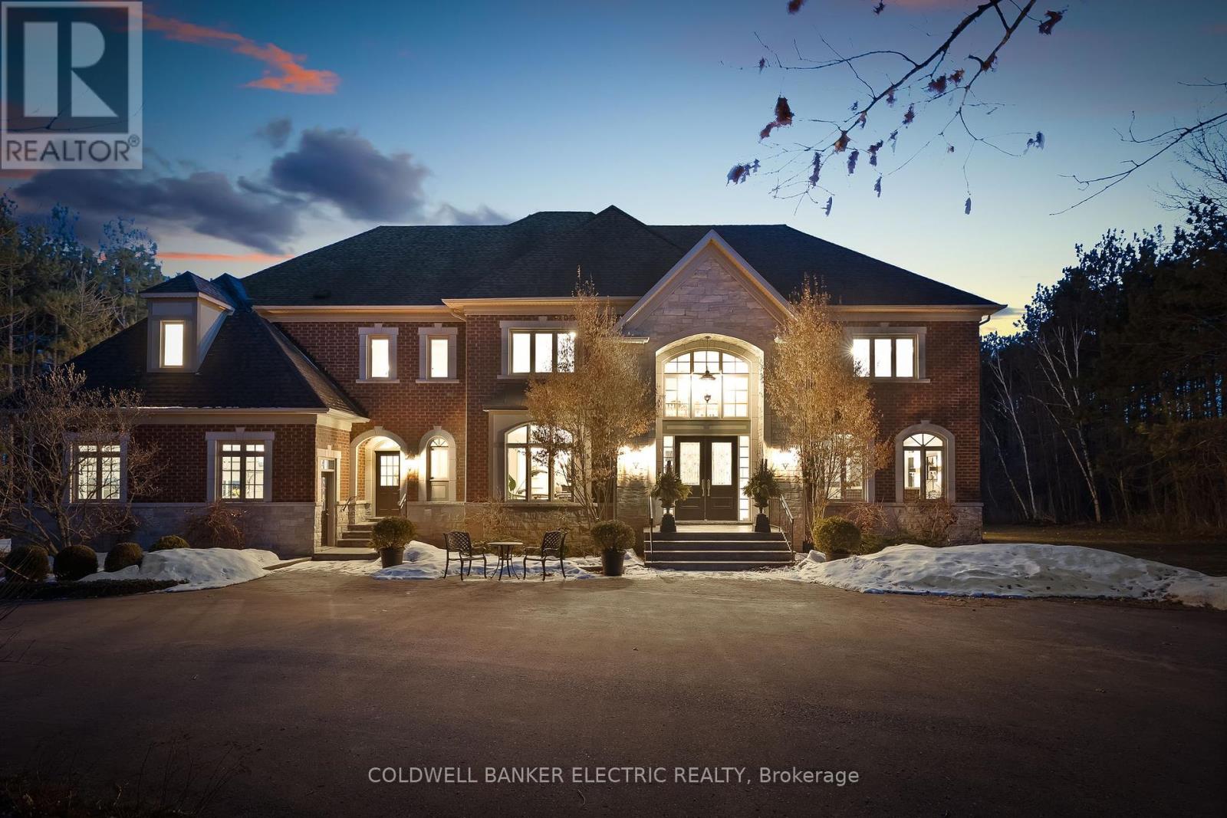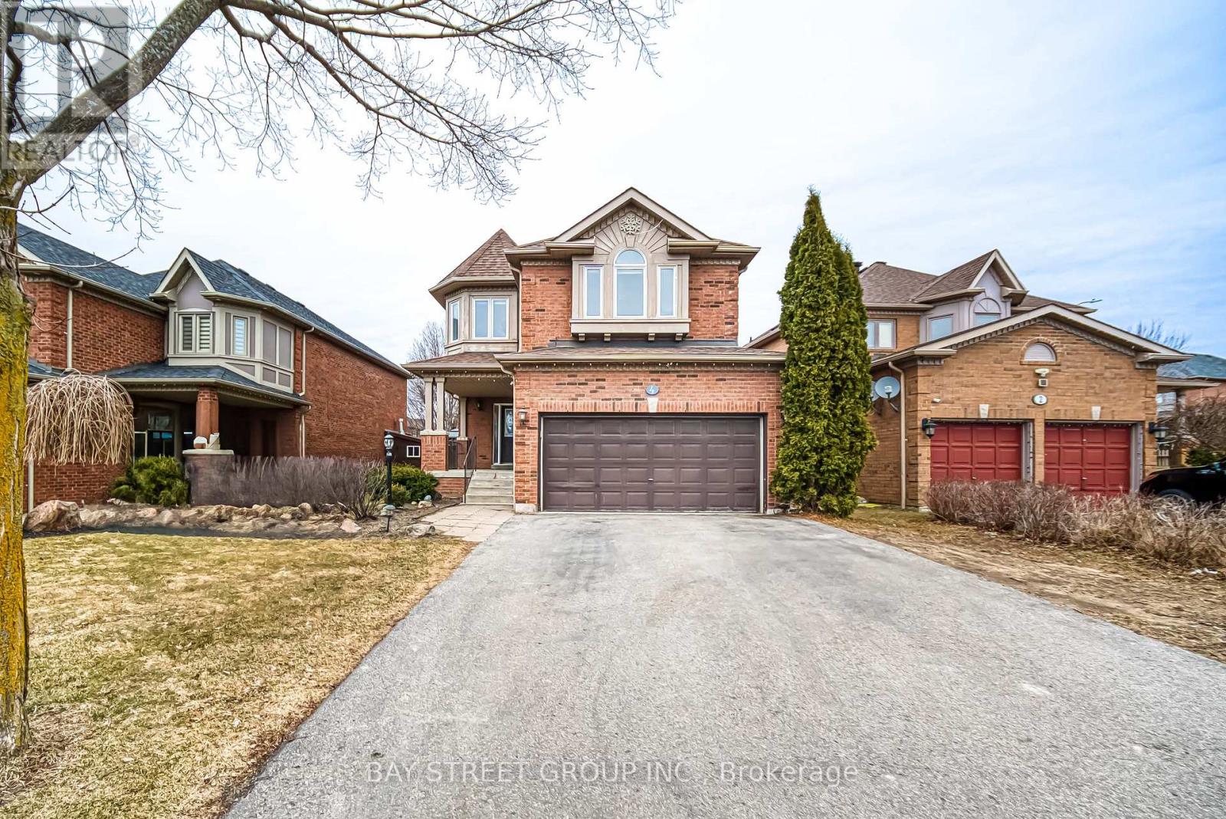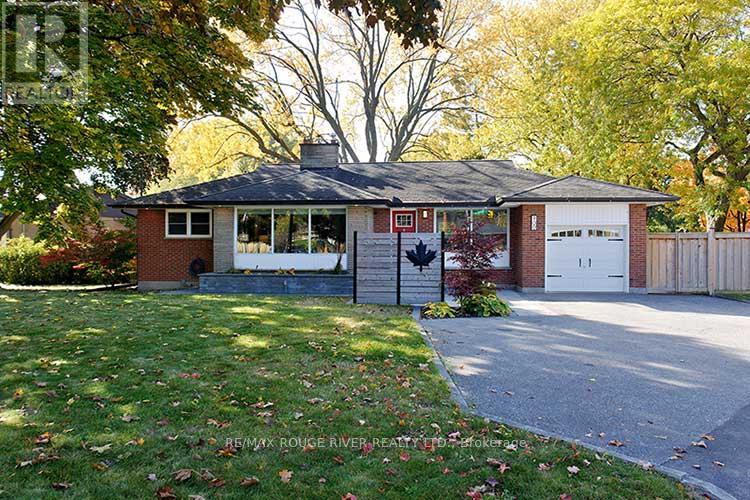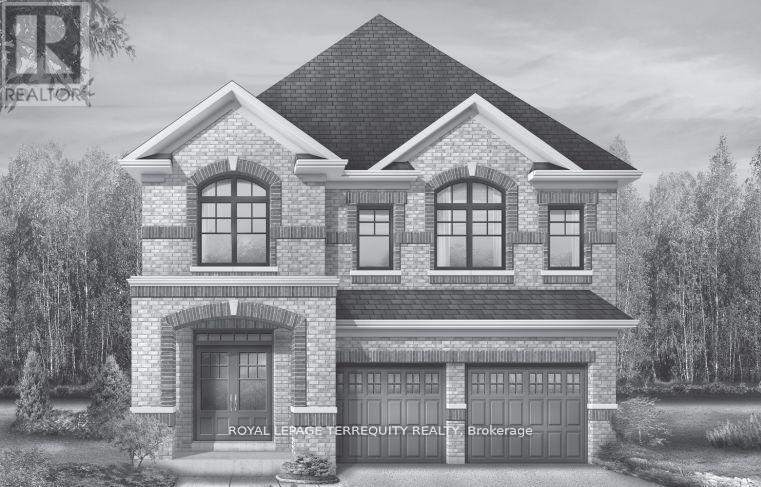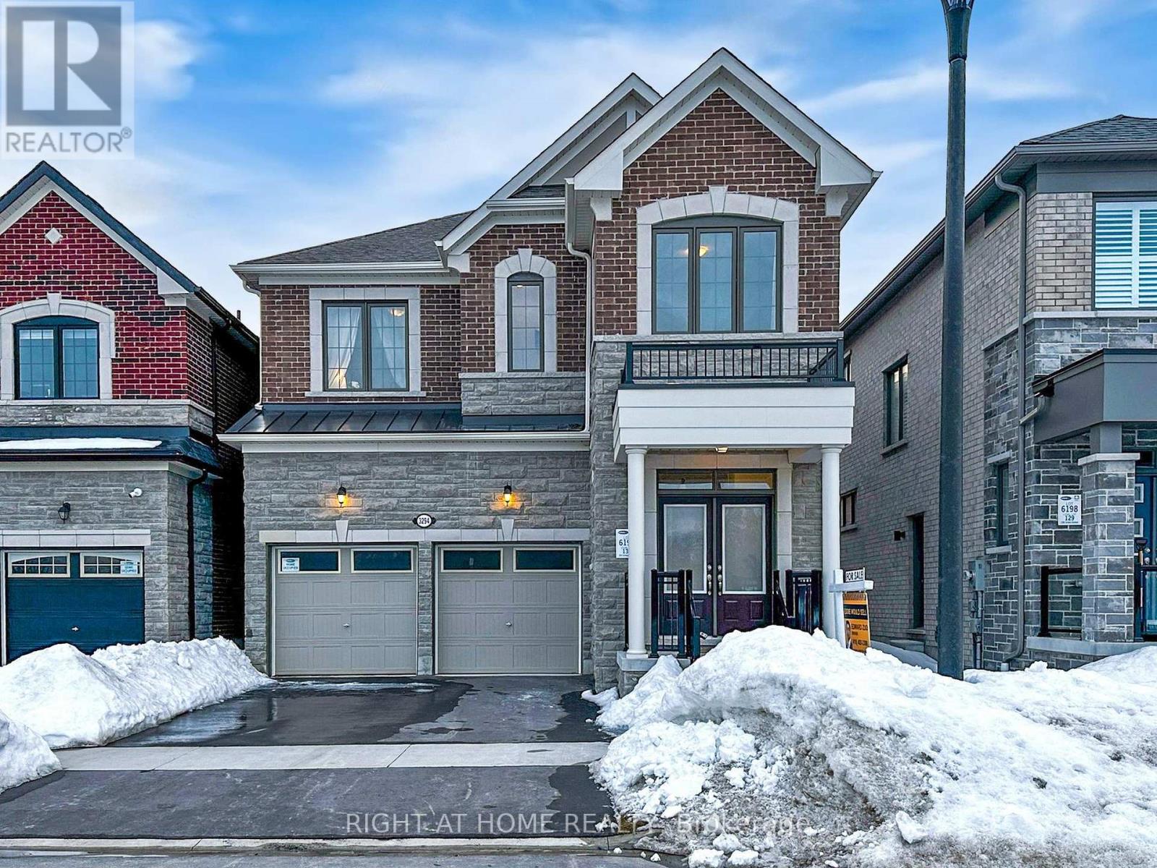7 Deer Run
Uxbridge, Ontario
5 REASONS YOU'LL LOVE THIS CUSTOM HOME - 1) The GROUNDS - Nestled on 2+ acres of picturesque land, this estate blends elegance with endless possibilities. Mature pear trees and lush, low maintenance perennial gardens frame an expansive patio with cedar pergolas perfect for entertaining. A large private lawn offers space to further customize your outdoor oasis, whether it's a luxurious pool, a sports court, or more. 2) The KITCHEN - The heart of the home features a stunning maple kitchen with a painted finish, designed for both style and function. Ample storage, pullouts, and pot drawers ensure effortless organization. The spacious layout is perfect for entertaining, with room for two chefs to prepare meals. Just off the kitchen, a sunroom invites you to sip morning coffee while enjoying serene backyard views. 3) The BASEMENT - A home within a home, the finished basement boasts tall 8'6" ceilings, a second kitchen, a 4-piece bath, and private garage access, making it ideal for extended family or a nanny. A dedicated gym offers the convenience of working out without leaving home. With its generous layout, this lower level provides both independence and comfort. 4) The LUXURY FEATURES - Timeless elegance meets modern luxury throughout. A breathtaking Scarlett O'Hara maple staircase with open risers serves as a stunning focal point, beautifully open to the basement. Heated floors in multiple bathrooms add everyday indulgence, while a built-in intercom system keeps you effortlessly connected. Two stately fireplaces cast warmth and charm in this magnificent home. 5) The GREAT ROOM - Designed to impress, the grand great room boasts soaring 19' ceilings, classic wainscoting, and a stunning fireplace perfect for both entertaining and intimate moments. Large windows frame breathtaking backyard views, seamlessly blending indoor and outdoor living! DON'T MISS THIS RARE OPPORTUNITY! TOUR THIS STUNNING HOME ON A SPRAWLING 2+ ACRE LOT BEFORE IT'S GONE! (id:61476)
18 Sherwood Road W
Ajax, Ontario
Located In The Highly Sought-After Pickering Village, This Well Kept 3 Bedroom, 2 Bathroom Detached Home Offers Ample Living Space And A Functional Layout. The Main Floor Features A Generously Sized Living Area, A Large Eat-In Kitchen And Primary Bedroom. A Large Mudroom At The Back Of The Home Leads To The Huge Fully Fenced Backyard With A 2 Tier Deck And Lower Patio Perfect For Entertaining! Upstairs You'll Find Two Large Bedrooms Full Of Character, Each Featuring Built In Storage. The Finished Basement Further Increases Living Space And Features A 4-Piece Bathroom, Pool Table And Wet-Bar Ideal For Entertaining. This Location Offers Easy Access For Commuters. Public Transit, Shopping Malls, Dining, Parks, And Schools Are All Within Walking Distance Making Everyday Conveniences Effortlessly Accessible. (id:61476)
41 Playfair Road
Whitby, Ontario
Excellent Location!!! 41 Playfair Rd Located In Downtown Whitby. Brand New Paint And Tastefully Decorated. Close To School & Bus Stop. This Spectacular 3 Bedrm, 3 Bathrm Home With, The Large Sized Foyer Has Garage & Extends To The Open Concept Living/Dining Area. The Family Size Eat In Kitchen Is The W/O With A Huge Deck To The Amazing Back Garden. (id:61476)
1363 Park Road S
Oshawa, Ontario
This beautifully renovated 6-bedroom home offers the perfect blend of comfort, style, and opportunity. The main floor features three spacious bedrooms, two modern bathrooms, and a brand-new kitchen designed for both elegance and functionality. The bright, open layout enhances the homes warmth and charm. The lower level, with its own private entrance, boasts three additional bedrooms, two full bathrooms, a large kitchen, and above-ground windows that fill the space with natural light. Ideal for a large family, an in-law suite, or an incredible rental opportunity, this home offers flexibility and income potential.Located just minutes from GM and with easy access to Highway 401, commuting is effortless. Recent upgrades include a new roof, updated windows, a modernized electrical system, and all-new appliances. The expansive backyard adds even more possibilities for entertaining, relaxing, or future expansion. With dual kitchens and laundry rooms, this home is designed for ultimate convenience. Whether you're looking for a dream family home or a high-return investment, this property is an exceptional opportunity. (id:61476)
4 Pitfield Avenue
Whitby, Ontario
Welcome To The Rolling Acres Community! Enter This Spacious, Bright Home From The Large Front Porch & Be Amazed! Some Amazing Features Of This Home Include A Warm, Inviting Foyer, Elegant Upgraded Lighting, Crown Moulding, 9Ft Ceilings, Formal Living/Dining, Upgraded Kitchen W/Granite & State Of The Art Ss Appliances, Family Room W/Fireplace. Eat-In Kitchen With W/O To Fenced Yard & 2 Tiered Deck Perfect For Entertaining.Oak Circular Staircase Leads To 2nd Level W/4 Spacious Bedrooms & 2 Upgraded Bathrooms W/Granite! 4th Bedroom Features Large Picture Window & Vaulted Ceiling! Don't Miss This Incredible Home Close To All That Matters! (id:61476)
435 F Orchard Avenue
Cobourg, Ontario
Welcome to this stunning Executive Bungalow with Loft in beautiful Cobourg! Over 2200 sq. ft. of luxury located in a mature, quiet sought after neigbourhood. This End Unit Freehold Townhome is just a short 5 minute walk to Lake Ontario. Walking distance to the famous Cobourg Beach and Downtown Core. It is situated on a prime lot surrounded by trees and offers breathtaking sunset views. 9ft ceilings on the main floor, Engineered Hardwood throughout and Oversized windows are only a few of the features in this home. The great room features a gas fireplace and 18 ft. Vaulted Ceiling. The kitchen is a chef's dream complete with B/I ovens, 6 burner gas cooktop, separate warming drawer, oversized island with Beverage Fridge and quartz countertops. Gorgeous Hardwood staircase with Glass railing from the basement to the second floor. This home has a walkout basement with 8 ft. sliding doors, rough in bathroom and is ready to be finished for more living space or a possible in-law suite. Over 100K in upgrades. This house must be seen to be appreciated! (id:61476)
900 Henry Street
Whitby, Ontario
Nestled on a sprawling 86 x 175-foot (.36 acre) lot, this exquisite 3+1 bedroom bungalow has been beautifully updated to offer an unparalleled living experience. Step inside to discover a bright & airy open-concept main floor, where large windows flood the space with natural light, and sleek pot lights add a touch of elegance. The cozy living room, featuring a charming fireplace that serves as the heart of the room, creates a warm, inviting ambiance. The spacious dining area flows effortlessly into the modern kitchen, making it perfect for entertaining and everyday living. Three generously sized bedrooms, each offering views of the huge backyard, are complemented by stunningly updated bathrooms one with a luxurious 4-piece and the other with a chic 3-piece design. The primary suite is a true retreat, boasting both a walk-in closet & an additional large closet, ensuring ample storage. Outside, the expansive backyard is nothing short of a private oasis. Meander along beautifully landscaped stone pathways, unwind on the large deck, or relax beside the serene water feature. A charming patio & putting green add the perfect touch for those who love to entertain or simply enjoy the peace and beauty of nature. Surrounded by mature trees, this tranquil space offers the ideal escape from the hustle and bustle of everyday life. The fully finished basement is equally impressive. The spacious recreation room, featuring a wet bar and second fireplace, is perfect for cozy gatherings or lively entertainment. Two additional versatile rooms can easily be transformed into guest bedrooms, a home office, or a fitness haven. A convenient 2-piece bathroom completes this level, offering both style and practicality. Located just a short stroll from Whitby GO Station, this home offers effortless access to public transit, nearby shops, dining, and amenities ensure you have everything you need right at your doorstep. (id:61476)
296 Albert Street
Oshawa, Ontario
ATTENTION INVESTORS potential 6% cap rate! Cottage In The City, With Backyard Garden Oasis! Spacious And Bright 2 Bedroom Bungalow W/ Lower Level Apartment! Open Concept W/ Split Bedroom Layout. Massive Walk Out Deck For BBQing & Entertaining! Live In One Unit And Rent Out The Other! Renovations, Include Wiring, Fire Alarms, Plumbing, Waterproofing, Roof, Windows, Hot Water Tank, Furnace And More! Great Property, Great tenants, willing to move or stay. (id:61476)
1254 Talisman Manor
Pickering, Ontario
Discover the Maximus model - where elegance meets functionality in Pickering's thriving Seaton community! This spacious 36' single-family home offers over 3000 sq. ft. (Elevation B) of thoughtfully designed living space. Perfect for growing families, the second flor boasts 3 full bathrooms and a gorgeous light filled space, ensuring ultimate convenience for every member of the household. The master suite is a true retreat with a walk-in closet and luxurious ensuite. One of the standout features? Backing onto pristine green space with side door entry, perfect for creating added flexibility whether it's for a home office, rental potential, or private access. On the main floor, enjoy the seamless flow between the family room, kitchen, and breakfast area, while the library offers a quiet nook for work or study. Your dream home awaits! (id:61476)
31 Fox Den Drive
Brighton, Ontario
Discover the perfect blend of comfort, style, and convenience in this fully upgraded 3+2 bedroom home nestled in the serene and sought after neighborhood of Brighton. Featuring a spacious open-concept design, this home is thoughtfully crafted to maximize natural light and create a warm, inviting atmosphere. The main floor boasts a generously sized primary bedroom complete with a luxurious 4-piece ensuite, offering a private retreat for relaxation, while two additional well-proportioned bedrooms provide ample space for family, guests, or a home office. Enjoy seamless access to the attached two-car garage, ensuring convenience and ease of living. Ideally located just minutes from Highway 401, this home offers excellent connectivity while maintaining the tranquility of suburban life. With close proximity to essential amenities, schools, parks, and shopping, this beautifully upgraded home presents an incredible opportunity to experience both comfort and convenience in one of Brightons most desirable communities. This Home Is The Perfect Mix Of Comfort And Leisure, Ideally Located Within Walking Distance Of Brighton's Charming Downtown Core and Lake Ontario. Half an Hour away from Quinte West Mall, Close To Presq'ile Provincial Park, Located About An Hour Away from the GTA. (id:61476)
3294 Turnstone Boulevard
Pickering, Ontario
Nestled in a peaceful setting, this stunning detached house offers the perfect blend of modern comfort and natural beauty. Over 70k in upgrades!! Splendid front yard overlooking peaceful pond and greenery. Open concept kitchen with large kitchen island, Quartz counter top. The main floor has 9 ft smooth ceilings with hardwood floor through out. 9' On 2nd with 8' doors and Smooth ceiling. Huge Primary bedroom overlooking backyard with Walk-in closets and 5 pc ensuite. Laundry Room on 2nd floor For Added Convenience. A Spacious Mudroom W/ Built-In Shelving. Side entrance to the basement! This home is a must-see for anyone seeking luxury living in a prime location. (id:61476)
161 Sutherland Crescent
Cobourg, Ontario
Well-loved 4 bedroom townhouse on well established residential area of historic Cobourg. Attached single garage. Spacious open space living room. Dining room with patio doors to private fenced patio, treed garden. Open plan kitchen, eat-in dining area allowing efficient use of space and easy movement while cooking. Main floor provides 2PC powder room. 4 bedrooms (all with closets) on second floor. Lower level laundry, 2 extra rooms provide den, workshop/craft room. Recent upgrades include new furnace (2023), air conditioning (2023). Lots of space here! Location is ideal; minutes from schools, hospital, downtown shopping, restaurants. (id:61476)


