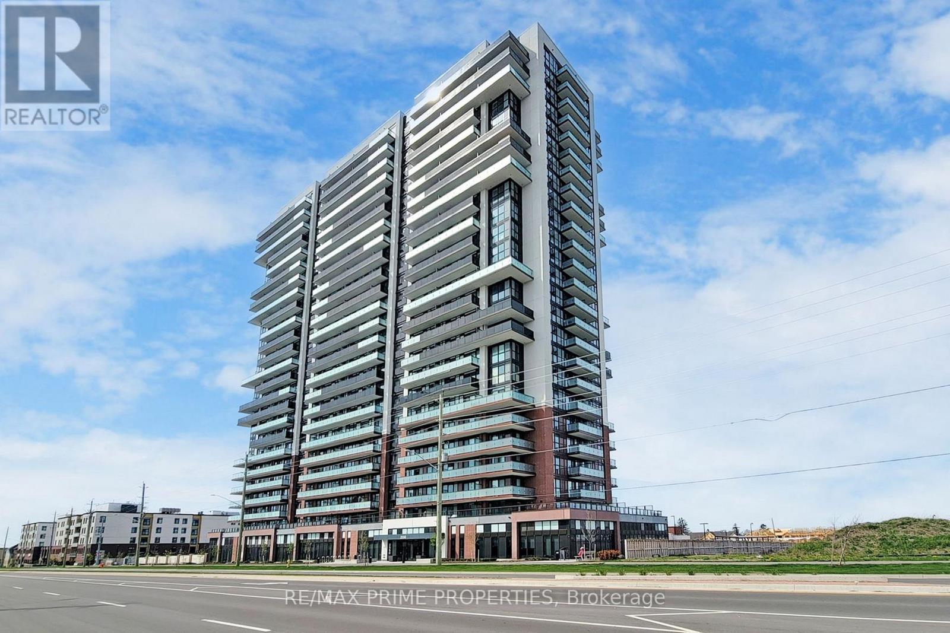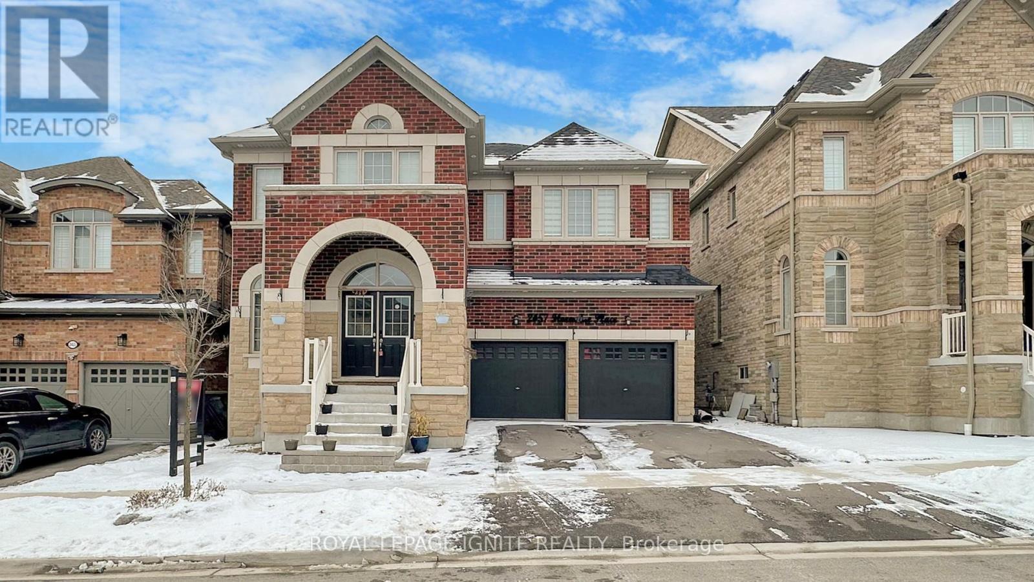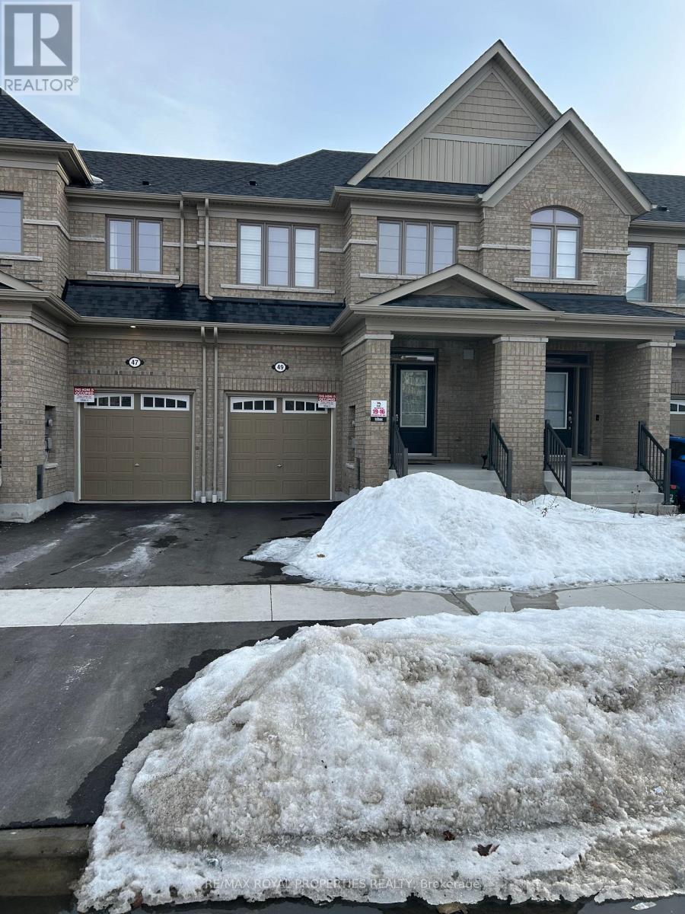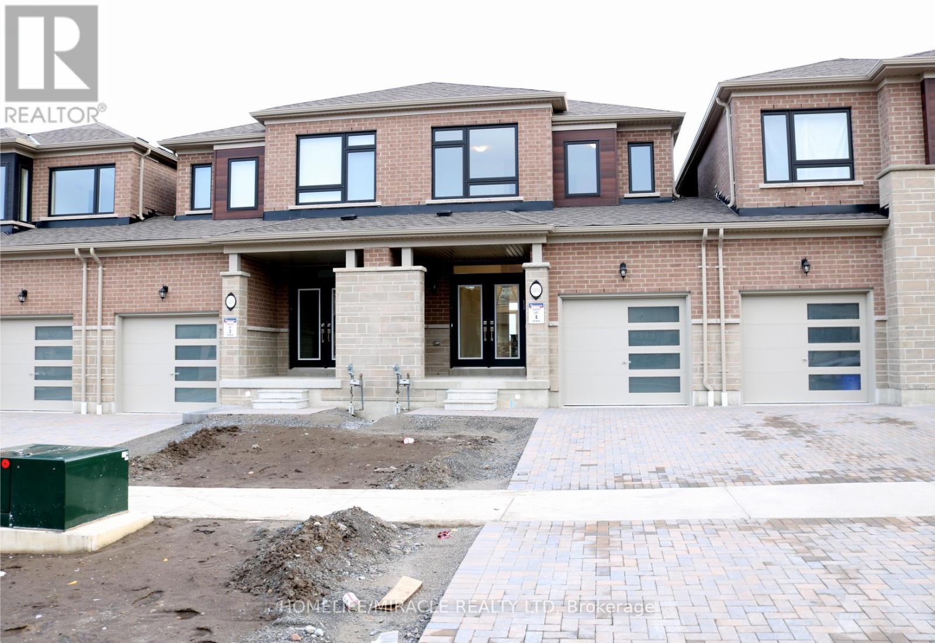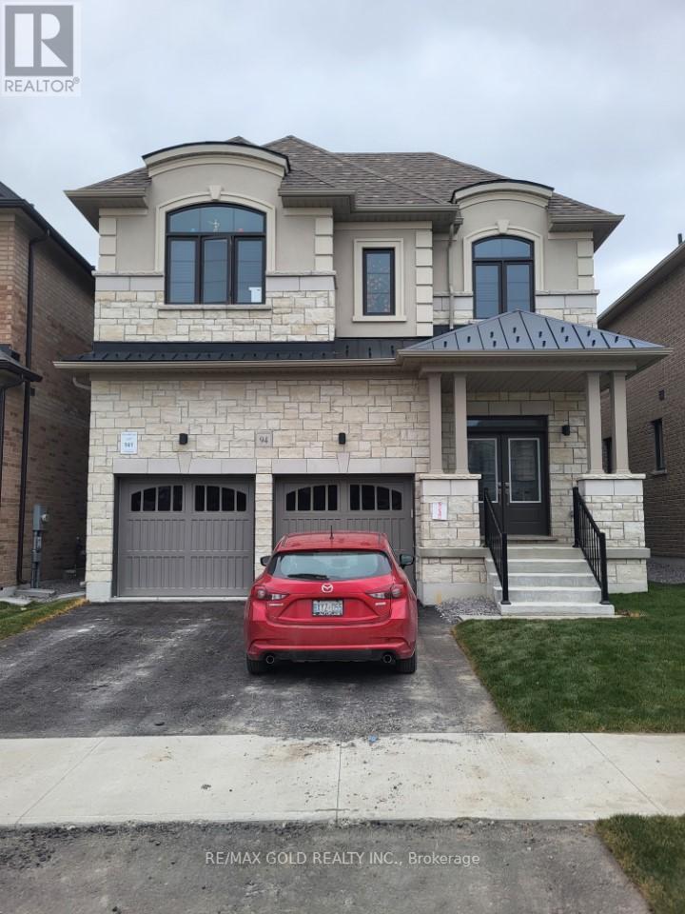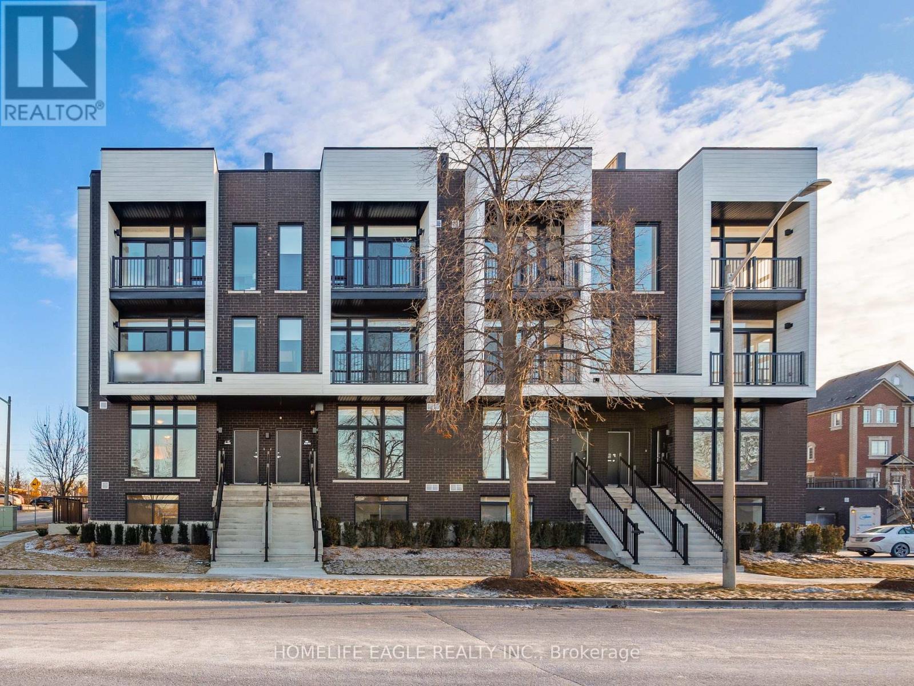2206 - 2550 Simcoe Street N
Oshawa, Ontario
Modern 1 Bedroom, 1 Bath Condo in a Prime Location! Situated in a newly constructed building, this unit features an open-concept layout with a spacious balcony offering scenic views. Highlights include sleek laminate flooring throughout, quartz countertops, stainless steel appliances, and ensuite laundry. Conveniently located close to Ontario Tech University, Durham College, shopping centres, Costco, restaurants, and major highways (401, 407, & 412). Perfect for first-time buyers, students, or investors! (id:61476)
98 - 85 Danzatore Path
Oshawa, Ontario
Location, Location! 4 Year Old spacious Condo Townhouse has 4+1 Bedroom and 3 bath. Amazing opportunity for 1st time home buyer, a family home or for an Investor Superb floor plan, Open Concept, 9' smooth ceiling in kitchen and LR/DR area, Kitchen has S/S Appliances, stone counter, Dining area walkout to deck. Prim Room has 4pc ensuite, All Bedrooms have window and closet. Direct access to Garage, Walk-out basement has Recreation Room can be used as a 5 bedroom. This property shows beautifully and is ready to be your next home or investment! **EXTRAS** Minutes to The University of Ontario Institute of Technology and Durham College, Easy Access to 407,Hwy 401, Close to Costco and many other shopping. (id:61476)
2457 Florentine Place
Pickering, Ontario
Nestled in the serene community of Rural Pickering, this stunning ravine lot property combines elegance and comfort in a truly exceptional way. Boasting spacious hardwood-floored rooms, including a grand living and dining area ideal for entertaining, this home is designed to impress. The main floor also features a cozy family room complete with a charming fireplace, perfect for family gatherings or quiet evenings. The well-appointed kitchen with ceramic tile flooring flows into a dedicated breakfast area, creating a welcoming space for daily meals. Upstairs, you'll find a luxurious primary suite, complete with its own fireplace for ultimate relaxation, as well as three additional generously-sized bedrooms. With thoughtful details and ample room for any family, this home is a rare gem waiting to welcome its new owners. (id:61476)
10 Deer Ridge Crescent
Whitby, Ontario
New Pre-Con build directly from Andrin Homes. This detached, freehold Adele model features 4 bedrooms /w 2.5 baths. View this Model Home Now Open during our sales office hours! **EXTRAS** 5 Pc Appliances, Fully Installed A/C, Oak Stairs, Oak Strip Hardwood Flooring on Main Floor from 3std color. (id:61476)
49 Dance Act Avenue
Oshawa, Ontario
Very Spacious & Bright 1 Year New Home, Aprx 1500 sqft, Open concept, Aprx $25k Of Upgrades through Builder, Modern kitchen with pantry & quartz countertops, Central A/C, Primary bedroom with walk-in closet & 4-pc ensuite, Close to Many Amenities including Parks, Hwy, School, Shops, Transit, and Much More **EXTRAS** All Existings: Fridge, Stove, Washer, Dryer, Dishwasher (id:61476)
1213 Rexton Drive
Oshawa, Ontario
Brand New never-lived, Ravine Lot, 3 Bedrooms and 2.5 bathrooms in new developments in kedron community. 9 feet Ceiling on main floor, Modern Kitchen open concept with center island with breakfast bar. built in Car Garage Driveway with Interlocking, Direct access from Garage to main floor. 2nd floor Laundry. Master Bedroom Features 5 pcs Ensuite And Walk in Closet, Oak Stairs, Basement finished with Recreation room with Walk-out to Backyard. Property nested in close to all your shopping needs, Close to Oshawa Go Station for easy commuting, surrounded by parks like Stonecrest park and Sherwood Park nearby top rated schools like Elsie McGill Public School and Maxwell heights Secondary School. Quick access to Highway 407 and Highway 401 for smooth travel. Close to recreational facilities like Del Park Homes Centre With pools, gyms, and arenas. Don't miss out on this amazing opportunity. (id:61476)
106 Symington Avenue
Oshawa, Ontario
Rarely Offered End Unit, Freehold Minto Townhome. Feels Like Semi-Detached. 3 Big Beds And Recreation Room In The Basement. Bright, Clean, And Open Concept Layout. Located In One Of The Best Are In Oshawa. Garage Access To Home. Nicely Landscaping, Interlock Front And Back. Close To UoIT Durham College, Hwy 407, Transit. Kitchen Has New Sink, New Quartz Top And Backsplash. (id:61476)
2 - 4 Petra Way
Whitby, Ontario
Great Whitby Location in Pringle Creek. 2 Bedrooms, 2 baths, balcony, freshly painted, carpets cleaned, ready to move in 30-90 days. Maintenance Fees $398.43 include water & garbage. Ideal starter or retirement. (id:61476)
104 Northview Avenue
Whitby, Ontario
Discover Your Dream Home: A Luxurious Masterpiece by Holland Homes in Whitby**Welcome to a place where luxury meets comfort, crafted by the award-winning Holland Homes. This stunning 2-storey brick and stone house, with 3,704 sq. ft. of near custom-built perfection, sits proudly on a spacious 64' wide lot in one of Whitby's finest neighborhoods. Step inside and be wowed by the grand foyer, featuring 10 ft. ceilings, beautiful crown moulding, and an eye-catching designer chandelier. The homes design is nothing short of spectacular, with a gorgeous waffle ceiling, stylish accent walls, and pot lights creating a warm, inviting glow. Tall doors and large windows flood the space with natural light, making everything feel open and luxurious. With over $200,000 invested in thoughtful design elements every detail adds to the home's charm. The heart of this home is the chef's kitchen a culinary haven with a large island perfect for meal prep and casual dining. Upstairs, you'll find a versatile media/second family/entertainment room that can easily become a fifth bedroom. Plus, there's a handy, spacious laundry room on the second floor. The basement is ready for your personal touch, featuring 9 ft. ceilings and ample space for future customization. Outside, pot lights beautifully illuminate the exterior, highlighting the homes architectural details and boosting its curb appeal. Location is key, and this home has it all. You'll be within walking distance to shops, plazas, a mosque, and a church, with major highways 401 and 407 just a 10-minute drive away, making your commute a breeze. Don't miss out on this exceptional property by Holland Homes. It's the perfect blend of luxury, convenience, and modern design, crafted to offer you an unparalleled living experience. Come see for yourself and fall in love with your future home! (id:61476)
94 Ed Ewert Avenue
Clarington, Ontario
Attention Home Buyers! Come and start your new journey with this beautiful Home in one of the best community in New Castle Ontario. This Home comes with 4 good size bedrooms , Spacious Living Area, At the Heart of the Home is a Beautifully Designed Kitchen equipped with stainless-steel appliances, Bright Eat -In Kitchen With W/O To Yard!. Upstairs, the impressive primary bedroom contains a large walk-in closet and a 5pc ensuite. The upper level is complete with 3 additional bright and spacious bedrooms with closets and access to a full bathroom. large windows that bathe the space in natural light. Close To Shopping, Transit And Highway. Conveniently located near the 401, 407, schools, shopping, and local amenities, this home is designed for families seeking both luxury and convenience. Don't miss the chance to make this beautiful home yours! (id:61476)
Th26 - 10-188 Angus Dr
Ajax, Ontario
BRAND NEW* Ajax District Towns. Prime Location! 2 Rooftop Terrace. Welcome home, 2 bedrooms, 2 full bathrooms stacked townhouse located in the sought after community of Ajax Central. Smooth ceiling, oak staircase, engineered hardwood! Enjoy entertaining guests in your open concept Kitchen living area, 9ft ceilings with floor to ceiling windows. The Kitchen boasts S/S appliances, centre island, quartz counter tops with beautiful views. Large primary bedroom with balcony, walk-in closet, 4-piece ensuite. This beautiful homes are a forward thinking builder that embrace modern approaches to design & construction. Discover a new destination at Ajax District Towns, a brand new community of striking urban townhomes centred in modern living. Boldly contemporary & finely finished, each home is crafted with highest quality. Exceptional Living Experience and All Amenities That The Neighborhood has Offer. Steps to Supermarkets, Costco, Shopping Center, Fitness Amenities, Library, Hospital. Minutes To Go Train, Transit, 401HWY. **EXTRAS** Maintenance Fees Include : Common Area Maintenance, Grass Cutting, Waste Removal, Snow Clearing & Indoor Bike Parking. Parking is available. (id:61476)
Th13 - 25-188 Angus Dr
Ajax, Ontario
BRAND NEW* Ajax District Towns. Prime Location! Welcome home, 2 bedrooms, 2 full bathrooms stacked townhouse located in the sought after community of Ajax Central. Smooth ceiling, oak staircase, engineered hardwood! Enjoy entertaining guests in your open concept Kitchen living area, 9ft ceilings with floor to ceiling windows. The Kitchen boasts S/S appliances, centre island, quartz counter tops with beautiful views. Large primary bedroom with balcony, walk-in closet, 4-piece ensuite. This beautiful homes are a forward thinking builder that embrace modern approaches to design & construction. Discover a new destination at Ajax District Towns, a brand new community of striking urban townhomes centred in modern living. Boldly contemporary & finely finished, each home is crafted with highest quality. Exceptional Living Experience and All Amenities That The Neighbourhood has Offer. Steps to Supermarkets, Costco, Shopping Center, Fitness Amenities, Library, Hospital. Minutes To Go Train, Transit, 401HWY. **EXTRAS** Maintenance Fees Include : Common Area Maintenance, Grass Cutting, Waste Removal, Snow Clearing, Indoor Bike Parking. Parking available. (id:61476)


