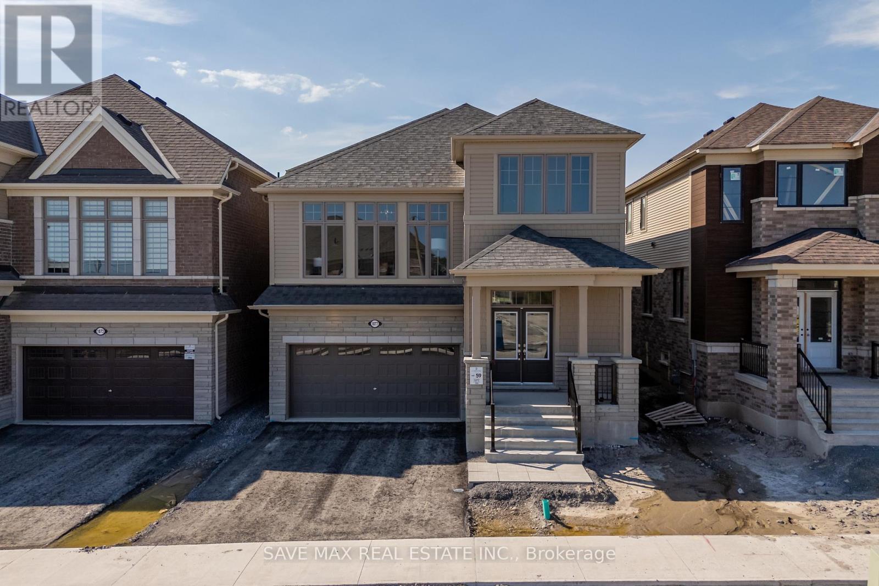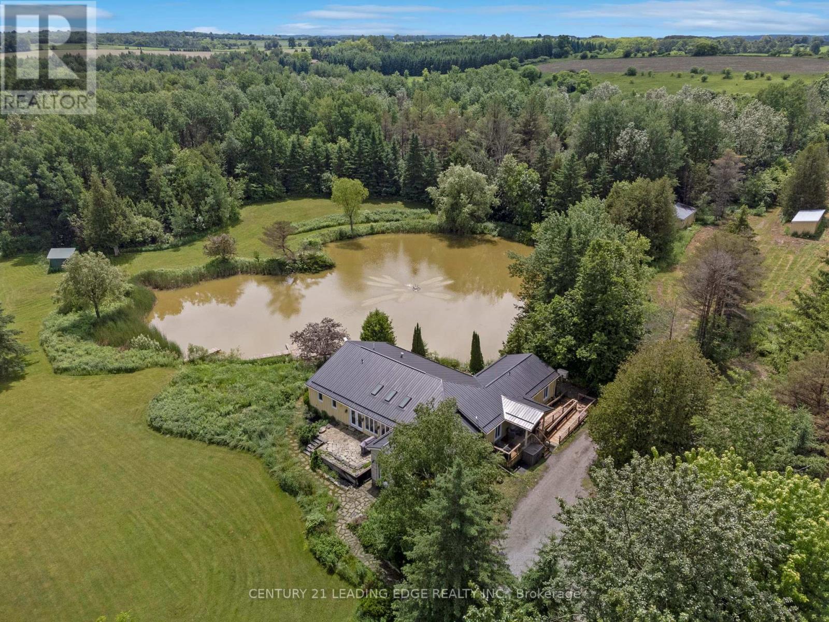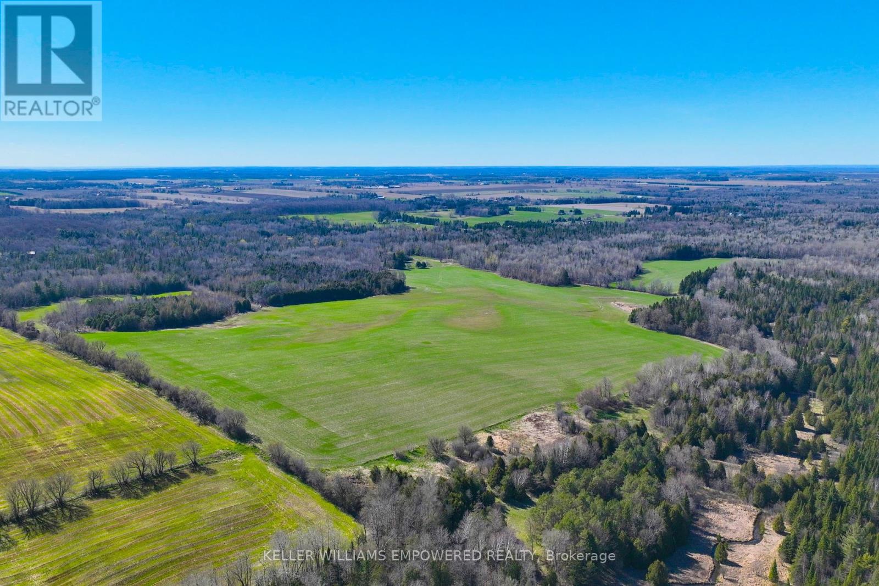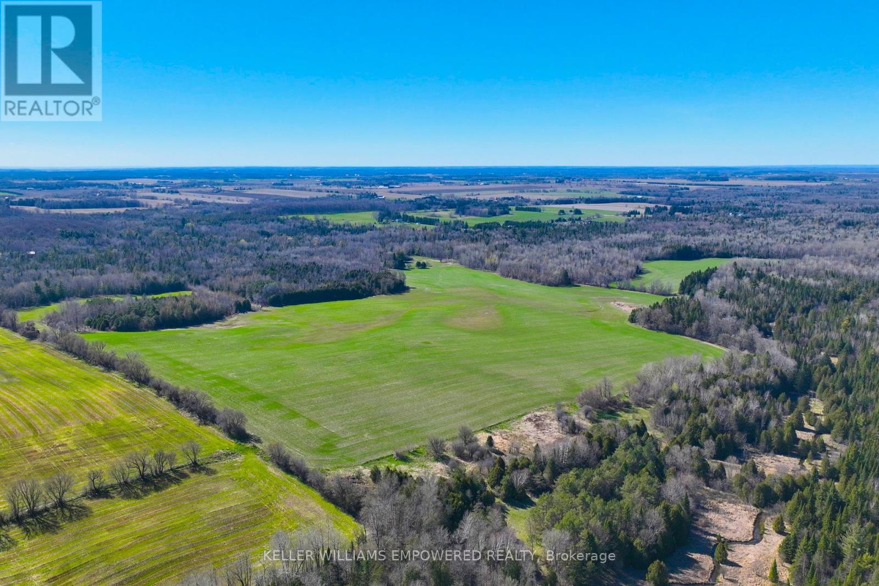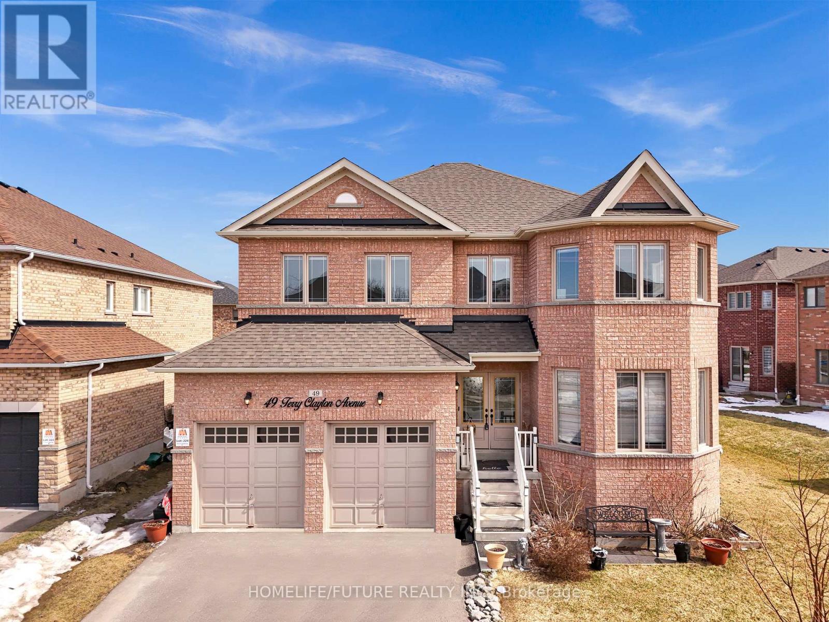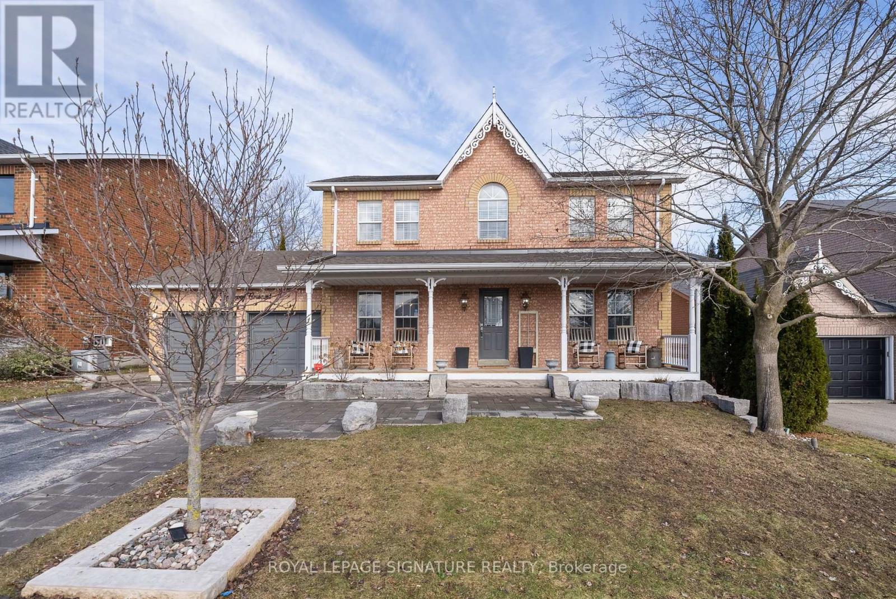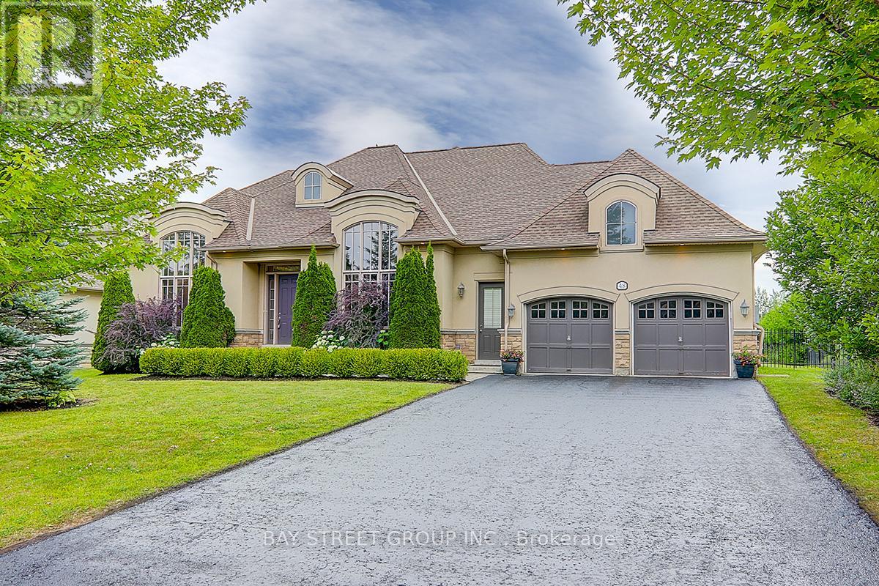1077 Trailsview Avenue
Cobourg, Ontario
Welcome to this beautiful, nearly new detached home in Tribute's Cobourg Trails, just 10 months old. Situated on a rare and expansive 38' x 131' lot, this 2,611 sq ft residence offers a bright and airy open-concept layout with 9-foot ceilings on the main floor, 8-foot ceilings on the second floor, and an impressive double-height loft that enhances the home's grandeur. Featuring four spacious bedrooms plus a main-floor den, this home seamlessly blends style, comfort, and functionality. The basement is generously sized, offering endless possibilities for additional living space. Conveniently located just five minutes from Highway 401 and seven minutes from Cobourg Beach, this home provides easy access to top-rated schools, parks, trails, shopping, the hospital, and Cobourgs charming downtown, filled with cafes, shops, and farmers markets. Designed by the award-winning Tribute Communities, this modern and elegant home is perfect for those seeking a move-in-ready living experience. Host summer barbecues in your huge private backyard or unwind in the luxurious primary suite with a spa-inspired five-piece ensuite. The versatile main-floor den provides a quiet space for remote work, while four spacious bedrooms offer ample room for family, guests, or hobbies. The striking double-height loft adds an extra touch of sophistication, filling the home with natural light and an airy ambiance. Commuters will appreciate the quick 30-minute drive to Oshawa GO Station, while frequent travelers and busy families will love the low-maintenance, lock-and-leave lifestyle. With no renovation headaches and every detail thoughtfully crafted, this is a rare opportunity to own a beautifully designed home on an oversized lot in one of Cobourgs most sought-after neighborhoods. (id:61476)
141 Ontario Street
Port Hope, Ontario
Client RemarksBeautifully Renovated From Top To Bottom! This Two-Storey Duplex Offers A Fantastic Opportunity To Live In One Unit While Renting Out The Other! The Main Floor Features A Spacious Two-Bedroom Apartment, While The Second Floor Boasts A Bright Three-Bedroom Apartment, Both With Separate Entrances. Enjoy An Easy Walk To Downtown, Trinity College School, The Waterfront And Riverwalk. The Living Room Can Easily Serve As An Additional Bedroom, Adding Even More Versatility To This Property! (id:61476)
70 Jiggins Court
Port Hope, Ontario
This spacious bungalow perfectly blends modern style and functional living in a sought-after neighbourhood. Step into a bright foyer that flows seamlessly into the open-concept living and dining areas. The living room boasts a striking cathedral ceiling, a large window adorned with California shutters, and elegant hardwood flooring. The dining area is generously sized and enhanced by contemporary lighting, creating an inviting gathering space. The modern kitchen is designed for style and efficiency, featuring high-end finishes such as a herringbone tile backsplash, stainless steel appliances, and a large island with a waterfall countertop. A walkout to the back deck makes outdoor dining and summer BBQs effortless. Open to the kitchen, the main floor family room provides a cozy retreat with a fireplace framed by windows that bathe the space in natural light. The primary suite offers a private escape, a walk-in closet, and a well-appointed ensuite bathroom. Two additional bedrooms, a full bathroom, a convenient main-floor laundry room, and direct access to the attached two-bay garage complete this level. Downstairs, a versatile flex space with an ensuite bathroom is ideal for a home office. The lower level also provides ample storage and potential for additional living space. Outside, the fully fenced yard is beautifully landscaped with a retaining wall, a deck with a gazebo, and plenty of room for outdoor enjoyment, including a hot tub. Situated close to local amenities with easy access to the 401, this home is a must-see for those seeking comfort, style, and convenience. (id:61476)
12 Fairhurst Street
Port Hope, Ontario
Welcome to 12 Fairhurst Street, where luxury meets convenience in one of Port Hope's most sought-after neighborhoods. This exceptional 2-storey detached home, built in 2021, offers over 3,600 square feet of impeccably designed living space. With 4 spacious bedrooms, 4 well appointed bathrooms, and an additional bedroom and den in the fully finished basement, this home is perfect for families of all sizes. From the moment you step inside, youll be captivated by the homes modern elegance. The expansive open-concept layout is flooded with natural light, highlighting the stunning engineered hardwood flooring and sophisticated pot lights throughout. The heart of the home the chefs kitchen boasts quartz countertops, sleek cabinetry, and top-of-the-line appliances, making it ideal for both everyday meals and entertaining. The master suite is a true retreat. Unwind in the luxurious soaker tub or enjoy the custom walk-in closet designed for all your wardrobe needs. The ensuite bath is your personal spa, with high-end finishes that add an extra touch of class. Each additional bedroom is generously sized and beautifully finished, ensuring comfort for every member of the family. The fully upgraded property also features a legal basement unit with a separate entrance, providing excellent potential for rental income or multi-generational living. The attached double car garage has been recently updated with fresh epoxy flooring and a new insulated garage door, offering both style and functionality. Step outside and youll find an approved two-storey deck permit, ready for you to create your own outdoor sanctuary. Whether youre relaxing with family or entertaining guests, this space will be your go-to retreat. This home combines contemporary design with practical upgrades, ensuring your familys needs are met for years to come. Located in a vibrant community, with schools, parks, and shops just a stones throw away, along with local beach and golf course. Tarion Warranty still valid. (id:61476)
452 Feasby Road
Uxbridge, Ontario
Discovering an extraordinary 10-acre private oasis with luxurious contemporary living at its finest. Enchanted forest surrounds massive table land, providing breathtaking greenery views and ideal setting for outdoor entertaining and large gatherings. Both the primary and secondary buildings are beautifully situated with lush landscapes. With easy access to Uxbridge equestrians, golf courses, ski resorts, fine dinings, optional groceries and shoppings, and fine schools. It also enjoys Markham and Toronto offerings within a 30-min drive. An immensely deep driveway sets seclusion apart from public roads. The tree lined lane and a circular landing gracefully leads an impressive arrival experience. Extensive renovations in 2017 and 2021. (Building #1) Main residence boasts appx 6,500 sf of total living incl 4,400 sf above grade. Main 9 foot ceilings. Popular ground level bedroom with full bath. Plus lower In-law suite. Enormous library/ofce. Fully updated Kitchen, Baths & Laundry. Lavish stone counters, slab surfacing & hardwood floorings. Premium millwork & cabinetry system. A complete set of upscale appliances. Splendid lighting fixtures & chandeliers. Newer Roof. Plenty of newer windows. Main attached garage park appx 6 cars. (Building #2) Detached standing alone additional garage/ workshop building. Appx 2000 sf interior & high appx 15 ft ceilings. An enclosed room, separate furnace, AC, ventilation, moisture barriers, coated flooring, newer roof & drywall, 6 large windows 3 bay doors, 270 AMP/240V e-panels. Ideal for car collectors, workshop pros & man cave champions. The enormous workshop opens to the magnificent outdoor spaces for a wealth of versatile and user friendly possibilities. Private walking trails end with charming gazebo and enlarged decks, inviting relaxing suburb retreats and gorgeous sunset views. For those seeking a perfect blend of tranquility, luxury, and amenity conveniences, this serene sanctuary cultivates endless mindfulness and family growth. (id:61476)
12300 Concession 2 Road
Uxbridge, Ontario
Looking for an expansive property that has it all? You've found it! This 20 plus acre property has a huge heated workshop/garage with 2 x 200 Amp services and 2 heaters, an accompanying barn/workshop that is ready for you to shape it into a studio, massive man cave or family games room. There are also two kennels/horse paddocks. It even has a chicken coop! The open concept, almost 3,000 sq ft, 3 bedroom, 2 washroom completely updated bungalow also features a custom kitchen with beautiful beams, walk-outs from several rooms, a stunning view from the Primary bedroom overlooking the pond and is ready for you to simply open the door and move in. A newer generator ensures that you are never without power. A great property for landscapers, heavy equipment owners, mechanics, animal and nature lovers and so much more! **EXTRAS** The property qualifies for and is part of the Ontario Managed Forest Program (tax benefits) (id:61476)
7489 Concession Road 2
Uxbridge, Ontario
An exceptional opportunity to build your dream lifestyle. This land is approximately 230 Acres, including 7650 Third Concession. Approx. 60% of this land is workable farm land, and rented to local farmers on an annual basis. Endless possibilities await in this picturesque Stouffville/Mount Albert area. There are several ponds upon the entry to this property, offering you instant serenity and privacy. This mature treed land has many amenities nearby: various golf clubs such as Mill Run, Goodwood, and Ballantrae are less than a ten minute drive away; Eldred King Woodlands-Stouffville Hiking, and Porritt Tract York Region National Forest less than a fifteen minute drive; and a fifteen minute drive from various Public, Catholic, French immersion, and Montessori school choices. There are plenty of farms around to purchase various produce like fresh fruit, fresh vegetables, local dairy, honey, and more! Close access to HWY 7, and a short drive to Lake Simcoe! (id:61476)
7489 Concession Road 2
Uxbridge, Ontario
An exceptional opportunity to build your dream lifestyle. This land is approximately 230 Acres, including 7650 Third Concession. Approx. 60% of this land is workable farm land, and rented to local farmers on an annual basis. Endless possibilities await in this picturesque Stouffville/Mount Albert area. There are several ponds upon the entry to this property, offering you instant serenity and privacy. This mature treed land has many amenities nearby: various golf clubs such as Mill Run, Goodwood, and Ballantrae are less than a ten minute drive away; Eldred King Woodlands-Stouffville Hiking, and Porritt Tract York Region National Forest less than a fifteen minute drive; and a fifteen minute drive from various Public, Catholic, French immersion, and Montessori school choices. There are plenty of farms around to purchase various produce like fresh fruit, fresh vegetables, local dairy, honey, and more! Close access to HWY 7, and a short drive to Lake Simcoe! (id:61476)
49 Terry Clayton Avenue
Brock, Ontario
Welcome To 49 Terry Clayton Ave, Beaverton! This Gorgeous 4-Bedroom, 4-Bathroom Home By Marydale Homes Offers The Perfect Balance Of Modern Comfort And Suburban Appeal. Nestled On A Premium Oversized Lot In A Family-Friendly Neighborhood, Its Ideal For Those Seeking Both Convenience And Serenity. Step Inside Through The Double Door Entrance To An Open-Concept Layout Filled With Natural Step Inside Through The Double Door Entrance To An Open-Concept Layout Filled With Natural Adjoining Dining And Living Areas Create A Warm, Inviting Space For Entertaining And Everyday Living. Hardwood And Ceramic Floors Run Throughout The Main Floor, Adding To The Homes Charm. Upstairs, The Large Bedrooms Provide Comfort And Space, With The Primary Suite Boasting A Walk-In Closet And A Spa-Inspired Ensuite Bathroom. Main Floor Laundry And Direct Garage Access Add Further Convenience. Located Within Walking Distance To Parks, Schools, The Marina, And A Golf Course, 49 Terry Clayton Ave Offers Suburban Comfort With Easy Access To Local Amenities. Don't Miss This Exceptional Opportunity! (id:61476)
30 Galloway Crescent
Uxbridge, Ontario
Nestled on a quiet street with a private backyard, this unforgettable home in Uxbridge's most sought after family friendly communities, boasts over $200,000 in recent upgrades and renovations, combining modern luxury with functionality. The heart of the home is the chef's kitchen, completed in 2024, featuring top-of-the-line KitchenAid appliances, quartz countertops, a marble backsplash, and a wine alcove in the dining room. Luxurious refinished hardwood flooring flows throughout, and a stylish powder room enhances the main level. A custom-designed games room with built-in storage adds convenience and charm.The basement was fully renovated in 2021 to create an independent auxiliary apartment with a second kitchen, en-suite laundry, perfect for guests or potential tenants. A new furnace was installed, ensuring efficiency and peace of mind. The upstairs bathroom was completely redesigned in 2019, bringing modern flair to this already beautiful home.Key updates include a separate entrance and walk-up basement added in 2017, offering privacy and accessibility. The 200-amp electrical panel ensures the home is equipped for modern needs,and the commercial-grade 75 US gallon hot water tank is a valuable addition. New appliances,including Maytag washer and dryer (2023) and GE stacked en suite laundry in the basement(2021), provide convenience.The garage and exterior shine with exterior pot lights highlighting the curb appeal, while the front yard landscaping and hardscaping, completed in 2021, offer beauty and elegance. Don't miss the chance to own this remarkable home, designed with care and attention to detail at every turn. (id:61476)
48 Country Club Crescent
Uxbridge, Ontario
Property Located in A Peaceful Gated Golf Course Community Of Wyndance Estate. This Beautiful 4 Brs and 3 Car Garage Bungaloft Features A Ground Floor Master Bedroom Retreat Overlooking A Beautiful Community Park with Spectacular Clear View Of The Fountains, Walking Trails, Tennis & Basketball & Pickleball Courses. 2423 Sq.Ft Of Unfinished Basement. Fenced Yard! Covered Back Porch! POLT Mo Fee: $578.10 **EXTRAS** All Stainless Steel Kitchen Appliances; Washer/Dryer; Inground Sprinkler System; CVC, All Elfs and Window Coverings. (id:61476)
22 Brownscombe Crescent
Uxbridge, Ontario
Nestled on a Quiet Crescent in Uxbridge, this Two Storey Home with Over 2,152 Sq.Ft (per MPAC) PLUS Finished Basement, is Located within Walking Distance to Schools, Parks and Amenities. This Open Concept Home has a Two Storey Foyer, a Custom Kitchen by Well Known Local Valleau Custom Cabinetry, with a Centre Island that has Seating for Four, Cabinets Galore and Farmer's Sink its Truly the Heart of the Home. Formal Meals are Served in the Dining Room and the Great Room with a Gas Fireplace off of the Kitchen and Dining Room Keeps Everyone Connected. Hardwood Floors in the Main Hallway, Kitchen, Dining Room & Great Room & Nine Foot Ceilings on the Main Floor. Laundry Room has Direct Access to the Garage and a Side Door Entrance that is Perfect for Accessing the Backyard. The Oversized Primary Bedroom has a Four Piece Ensuite with a Separate Shower, Soaker Tub and Walk-in Closet with Two Sets of Double Closets. The Second Bedroom Overlooks the Front Yard. The Third Bedroom has a Large Window with Double Closets and Both Bedrooms Share the Main Four Piece Bathroom. The Finished Basement with an Abundance of Windows has an Additional Bedroom, Office with a French door, a Recreation Room and Three Piece Bathroom for when Company Arrives. The Private Backyard is an Oasis in the Summer Months with Space to Dine Al Fresco, or Sit and Splash by the Saltwater Pool and Enjoy the Sunshine.Uxbridge is Known as the Trail Capital of Canada, its Excellent Schools and Community Events. (id:61476)


