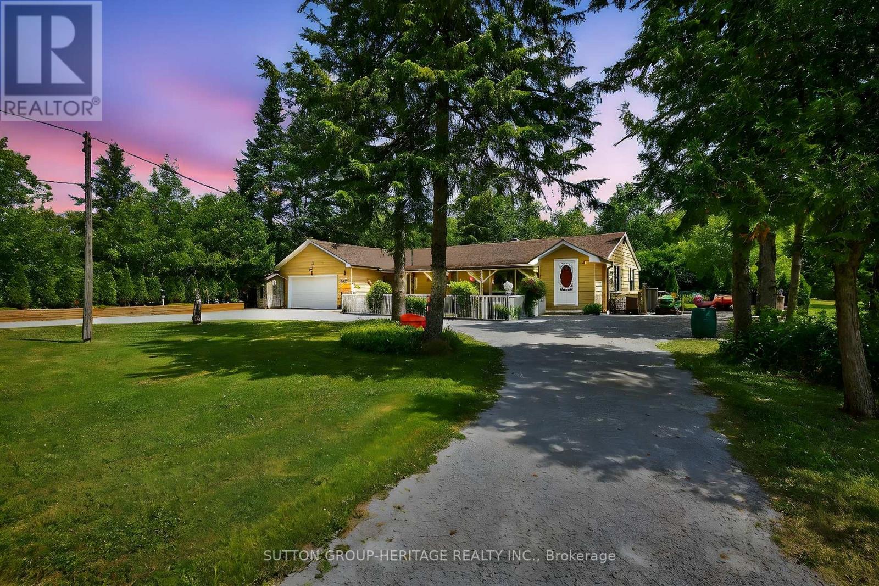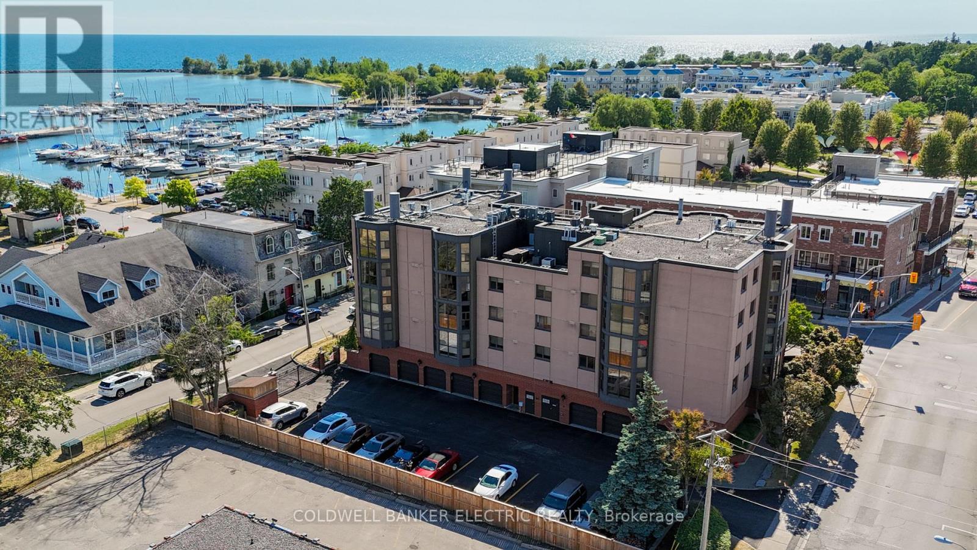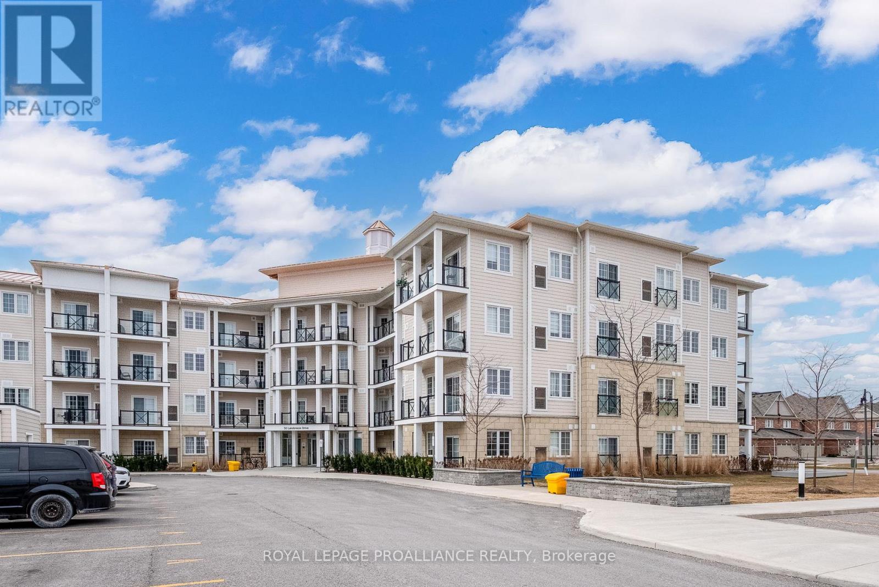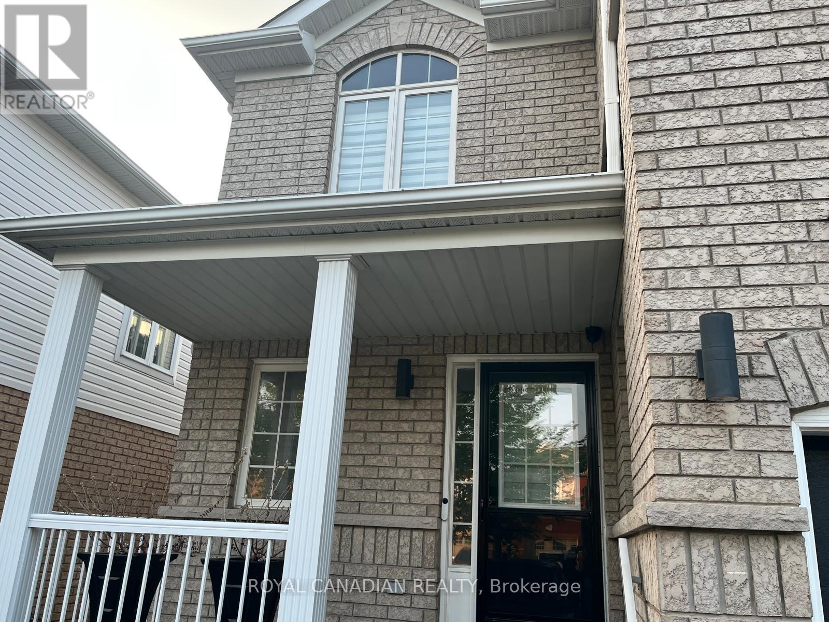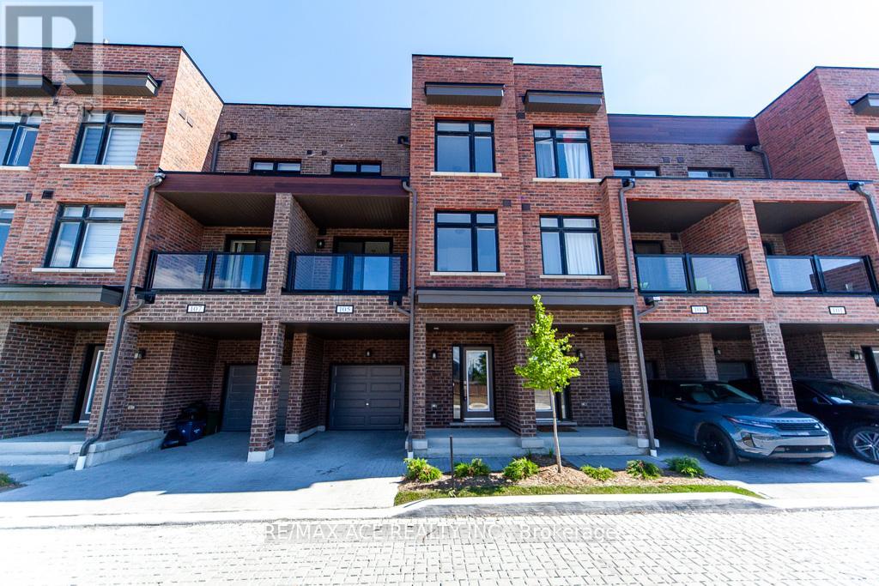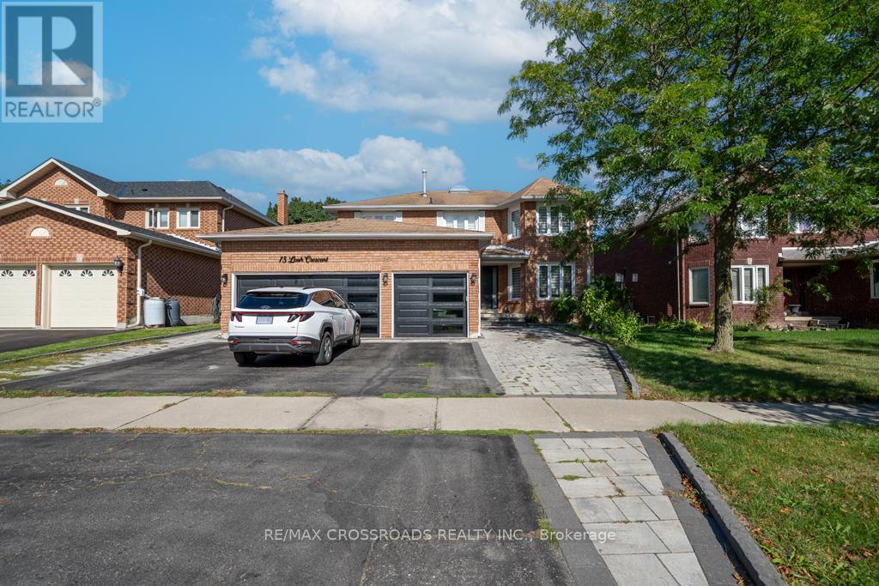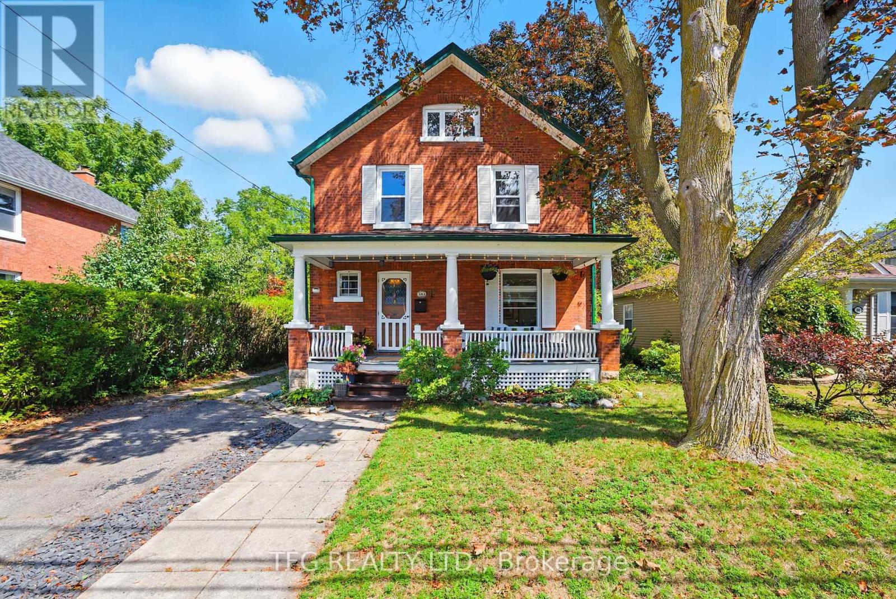58 Oriole Court
Oshawa, Ontario
Your dream home - a stunning turnkey home located at the end of a quiet cul-de-sac in one of the areas most desirable family-friendly neighbourhoods. This is for the most particular buyers with attention to detail. Fully renovated 3+1 bedroom, 4-bathroom home is packed with high-end upgrades and move-in ready. Sitting on a premium pie-shaped lot with a heated inground pool, hot tub, and separate insulated studio space, it offers the ideal blend of luxury, comfort, and function for modern living. Inside, the open-concept layout is bright and inviting, with elegant hardwood flooring, luxury porcelain tile, and sleek recessed lighting throughout. The designer kitchen is the true heart of the home, featuring quartz countertops, a stylish quartz backsplash, top-tier appliances, and custom cabinetry perfect for cooking, entertaining, or casual family meals. The living area is warm and welcoming with a cozy fireplace and modern finishes that elevate the space. Upstairs, the spacious primary suite offers a peaceful retreat with custom built-in closets and an ensuite bathroom that feels like a spa, complete with heated floors for added comfort. The professionally finished basement adds even more versatile living space, ideal for a media room, guest area, or kids zone. Step outside to your own private backyard oasis newly landscaped with fresh shrubs, a painted deck and fence, and a brand-new driveway. Whether you're hosting gatherings or enjoying a quiet night under the stars, the heated pool and hot tub make this backyard feel like a resort. Plus, the fully winterized 11x17 outbuilding with its own electrical pony panel is perfect for a home office, gym, or creative studio. Every inch of this home has been thoughtfully upgraded with timeless finishes and practical features designed to impress. With nothing left to do but move in and enjoy, 58 Oriole Court is a rare opportunity to own a truly exceptional property that checks every box. (id:61476)
22665 Lakeridge Road
Brock, Ontario
Welcome home! This entertainers/gardeners oasis is sure to impress. Relax by the pool and enjoy what nature has to offer. This 4 + 1 bed 3 bath home with in-law suite is located 10 min from Lake Simcoe and offers summer and winter activities for the whole family. Updated Kitchen with stainless steel appliances and quartz countertops with walkout to sun filled backyard that doesn't disappoint. Roof, eaves, and fascia were replace in 2015, a 20 ft by 10 ft awning was added in 2021. The pool features a custom safety cover, with the liner and pump both new 2017. A new septic system was installed in 2012. The property also boats beautifully maintained gardens filled with a variety of perennials, as well as productive vegetable and fruit plants. This home is a must see! (id:61476)
404 - 1 Queen Street
Cobourg, Ontario
Experience the best of downtown Cobourg living in this beautiful 2-bedroom, 1-bathroom condo. Perfectly situated just minutes from Victoria Beach and the towns charming boutiques, cafs, and restaurants, this condo blends comfort with an ideal location. Inside, enjoy brand new flooring, a 4-piece bathroom, and the convenience of in-suite laundry. Soaring floor-to-ceiling windows bathe the living space in natural light, creating a warm and inviting atmosphere throughout. The property also offers the rare advantage of an exclusive-use garage space, making day-to-day living effortless. Spacious, bright, and move-in ready, this condo is perfect for those seeking a low-maintenance home where everything Cobourg has to offer is right at your doorstep. (id:61476)
Th 8 - 1245 Bayly Street
Pickering, Ontario
Fresh style, resort vibes, and a location youll love! This South Beach-inspired 3-bedroom, 3-bath condo townhome is the perfect blend of modern design and everyday comfort. The newly updated kitchen steals the show with its clean lines, stylish finishes, stainless steel appliances, and a spacious island thats ideal for gathering with family and friends. From morning coffee to gourmet dinners, its a space that makes cooking (and entertaining) a joy.The open-concept main level offers a seamless flow from the kitchen to the dining area and bright living room, where large windows flood the space with natural light. Step out to your private deck and enjoy a quiet retreat. Upstairs, the primary bedroom features a 3-piece ensuite and wall-to-wall closet, while the second bedroom boasts its own balcony. The third bedroom is a versatile space perfect as a home office, nursery, or guest room. Head up one more level to your private rooftop terrace and take in sweeping views of the skyline an incredible spot for summer BBQs, evening cocktails, or simply unwinding outdoors.Your monthly fees cover Rogers Ignite TV & Internet, plus access to incredible amenities: a full gym, outdoor pool with lounge area, BBQ pit, party/meeting room, guest suite, and more. Say goodbye to extra memberships everything you need is right here.The location is tough to beat. Just minutes to Pickering GO, Hwy 401, Pickering Town Centre, and the waterfront with its trails, parks, and marina. Shops, restaurants, schools, and daily conveniences are all nearby. Whether youre upsizing, downsizing, or simply craving low-maintenance living with a touch of luxury, this home delivers it all. Move-in ready and waiting for you! (id:61476)
82 Vipond Road
Whitby, Ontario
Welcome to 82 Vipond Road, a beautifully updated 4-bedroom, 3-bathroom home in one of Brooklin's most family-friendly neighbourhoods. From the moment you arrive, the new double entry front door sets the tone for the thoughtful upgrades throughout.The main floor offers a bright, open-concept layout with wide plank laminate flooring, pot lights, and a custom stone feature wall with gas fireplace. The kitchen is equipped with granite countertops, stainless steel appliances, updated cabinetry, a centre island, and a walkout to the backyard, ideal for entertaining or relaxing with the family. Enjoy evenings under the gazebo, soak in the hot tub, or host summer BBQs with the gas line already in place. A newly renovated powder room, updated tile at the front entry, and new oak staircase with modern spindles complete the main level.Upstairs, you'll find four spacious bedrooms including a primary suite with walk-in closet, crown moulding, and a 5-piece ensuite. A second full bathroom and convenient upper-level laundry room make day-to-day life easier for busy families.The finished basement adds even more usable space, with a large rec room, a workout area that could serve as a fifth bedroom, plenty of storage, and a rough-in for a future bathroom. Additional features include power blinds, a double car garage with interior access, and all the benefits of being just steps to schools, parks, the Brooklin Community Centre and Library, and the shops and restaurants in downtown Brooklin. A move-in ready home in an unbeatable location, this one is not to be missed. (id:61476)
221 - 50 Lakebreeze Drive
Clarington, Ontario
Lakeside Living at Its Finest Modern 2-Bedroom Condo in Port of Newcastle. Experience the best of waterfront living in this beautifully upgraded 2-bedroom condo, located in the highly sought-after Port of Newcastle community. Built in 2022, this stylish 872 sq. ft. Marina Floorplan unit offers thoughtfully designed, open concept living with contemporary flair. The modern kitchen features quartz countertops, stainless steel appliances, and a breakfast bar, flowing seamlessly into the spacious living/dining area. Step out onto your private balcony the perfect spot to unwind or entertain while enjoying the lakeside breeze. The primary bedroom is a serene retreat, complete with a walk-in closet and a 3-piece ensuite with a sleek glass walk-in shower. A well-appointed second bedroom provides comfortable space for guests or a home office, complemented by a stylish 4-piece guest bath. Additional highlights include in-suite laundry, one underground parking space, and exclusive access to the Admirals Clubhouse,featuring an indoor pool, theatre room, and lounge. With high-end finishes, thoughtful upgrades,and an unbeatable location near parks, scenic trails, and marina, this move-in-ready condo blends comfort, convenience, and lakeside charm. Don't miss your opportunity to own a piece of paradise on the shores of Lake Ontario! (id:61476)
181 Bathgate Crescent E
Clarington, Ontario
Absolutely stunning 3-bedroom, 3-bathroom detached home located on a quiet crescent in one of Courtice's most sought-after neighbourhoods! This move-in-ready gem features a spacious open-concept main floor with a modern kitchen boasting quartz countertops, porcelain tiles, and stainless steel appliances. The sun-filled great room offers hardwood floors and a cozy gas fireplace. Walk out from the breakfast area to a large deck and fully fenced backyard perfect for entertaining. Upstairs, enjoy a spacious primary suite with 4-piece ensuite and walk-in closet, plus two generous bedrooms and a full bath. Finished basement includes a large recreation room and laundry area. Steps from top-rated schools, parks, and transit with easy access to Hwy 401 & 407. ** This is a linked property.** (id:61476)
105 - 1865 Pickering Parkway
Pickering, Ontario
Welcome to 1865 Pickering Pkwy, recently built, park facing view, modern 3-storey townhome in the sought-after Citywalk community! Offering spacious and stylish living space, this 3+1 bedroom, 2.5 bath home is designed for comfort and convenience. Enjoy open-concept layout with upgraded balcony. The ground floor features a spacious foyer. On the main level, enjoy a sun-filled living and dining space with a walk-out to the upgraded balcony, paired with a contemporary kitchen featuring stand less steel appliances. Upstairs, the primary bedroom includes a walk-in closet and private ensuite bath. Two additional bedrooms and a full bath complete the level. Parking with an attached garage and driveway. Bonus: the rooftop area is currently unfinished, but offers incredible potential for a private terrace or entertainment space with skyline views. Located minutes from Hwy 401, Pickering GO, schools, parks, and shopping, etc. (id:61476)
2307 Chevron Prince Path
Oshawa, Ontario
Designed for modern living, this spacious and contemporary 3-storey townhouse is built with quality by award-winning Tribute Communities. Discover this exceptional opportunity and one of the best values in the area for families seeking the perfect blend of style, comfort, and convenience. The interior boasts light-infused rooms throughout thanks to large windows and a desirable southern exposure, creating a warm and inviting atmosphere. Step into a bright and airy living space featuring an open-concept design that seamlessly blends the dining and living area with hardwood floors enhanced by the Juliette balcony. The kitchen features granite countertops, tiled backsplash, stainless steel appliances, and ample cabinetry. With four generously sized bedrooms and three modern bathrooms, there's plenty of space for everyone to thrive. Convenient access from the garage into the mudroom and a walk-out to the back patio - ideal for morning coffee or evening relaxation. Embrace the Windfields community, a vibrant neighbourhood offering unparalleled access to a wealth of family-friendly amenities. Oshawa's gateway to education with Ontario Tech University and Durham College just steps away, complemented by highly-rated public and Catholic schools in the area. Enjoy an abundance of diverse retail options all within close proximity, shopping and dining galore. The community is rich in green space, with numerous parks, playgrounds, and expansive areas like Camp Samac and Cedar Valley Conservation Area offering hiking trails, sports fields, and recreational facilities for endless family fun. Commuting is a breeze with quick access to Highways 407 and 412, and public transit is almost at the doorstep. Windfields is a dynamic, welcoming community known for its strong family presence and community-oriented atmosphere - the perfect place for your family to thrive. (id:61476)
15 Leah Crescent
Ajax, Ontario
Welcome to this stunning, newly renovated 5+3 bedroom family home spanning over 5500 sqft, perfectly situated on a 60'x120' lot in a quiet crescent. Featuring 7 beautifully designed washrooms, this home offers a thoughtful center hall layout with spacious and inviting principal rooms. Enjoy living, dining, and family rooms, complemented by a main floor office and access to a deck. The home boasts a 3-car garage and upgraded windows (just 4 years old) complete with modern zebra blinds. The basement is conveniently divided into two separate units, one offering a 1-bedroom layout and the other with 2 bedrooms, each with it's own separate entrance. Located close to all amenities, this property is an incredible opportunity you won't want to miss. Schedule your showing today! (id:61476)
384 Ball Street
Cobourg, Ontario
Beautiful and timeless Jackson style home that maintains the original character with perfectly blended modern finishes. Over 2300 square feet of living space (above grade) with hardwood flooring throughout. This 1912 masterpiece has undeniable curb appeal with the full-length covered front porch - a great space for relaxing, hosting and watching the sunset. The warmth and uniqueness of the home are felt the moment you step into the welcoming foyer with open staircase and wood stove. Open concept living and dining with large windows, high ceilings and 12" baseboards. Bright & open modern kitchen with quartz countertops, stainless steel appliances, ample cabinetry and large island. Rear addition w in-floor heating offers a great mudroom or office space complete with modern 3-piece bath, laundry and convenient garage access. The second storey offers 4 generous bedrooms, 4-piece bath and great storage. The finished third floor delivers the wow with the perfect space for a family room, office, studio or gym with an exposed brick wall, skylight, storage and office nook. The partially finished basement with above grade windows and separate entrance has great in-law potential and is currently set up for a rec room, 5th bedroom and large utility/storage room. Enjoy time outdoors in the fully-fenced backyard that has a very European feel with a stone patio, pergola draped with vines, pond, perennial gardens and soaring mature trees. Located on a quiet one-way street in the heart of downtown Cobourg just steps away from downtown's restaurants and shops, Cobourg Beach & Marina, schools and parks all with quick access to the 401. This century home has been beautifully preserved, tastefully updated and is bursting with pride of ownership and is truly one not to be missed! Recent updates include: Kitchen, Main Floor Bathroom, Windows, Wood Stove, Appliances, Exterior Sealing (id:61476)
132 High Street
Clarington, Ontario
Charming 3-Bedroom, 2-Bath Bowmanville Home with New ADU & Income Potential This charming 3-bedroom, 2-bath detached home is located in one of Bowmanville's most desirable neighborhoods, surrounded by newly built custom homes and offering immense potential. Situated on a generous 74 ft frontage lot, this property is perfect for buyers looking to update a classic home or create their dream space in a growing community. The main home features a spacious living room with large windows and hardwood floors, a cozy family room, main floor laundry, and a convenient 2-piece bath. The homes charm and character provide an ideal canvas for modern updates, while maintaining the warmth of its original design. The standout feature of this property is the brand-new custom-built 2-car garage, which includes a nearly 900 sq ft one-bedroom loft above. This fully equipped ADU is complete with a kitchen area (gas stove), a 4-piece bath, and space for a stackable washer/dryer perfect for multi-generational living, a private guest suite, or generating additional rental income. Whether you're looking to live in one space and rent the other or rent both, this property offers endless income potential. With ample parking space, including the newly built garage and large driveway, this property provides the convenience of parking for multiple vehicles. Additionally, an 8x20 storage shed is included for all your outdoor storage needs. The location is unbeatable, just steps away from schools, parks, transit, and local amenities, making it ideal for families and investors alike. The current owner would ideally love to stay as a tenant/property manager in the loft, offering peace of mind to the new owners. (id:61476)



