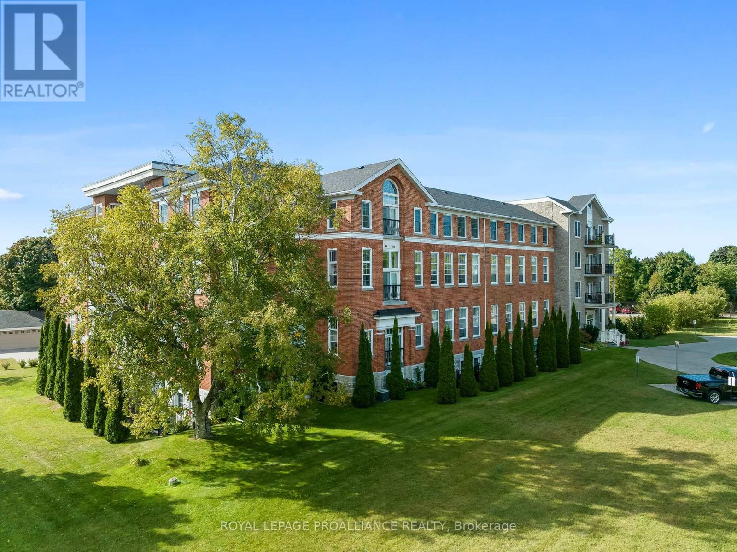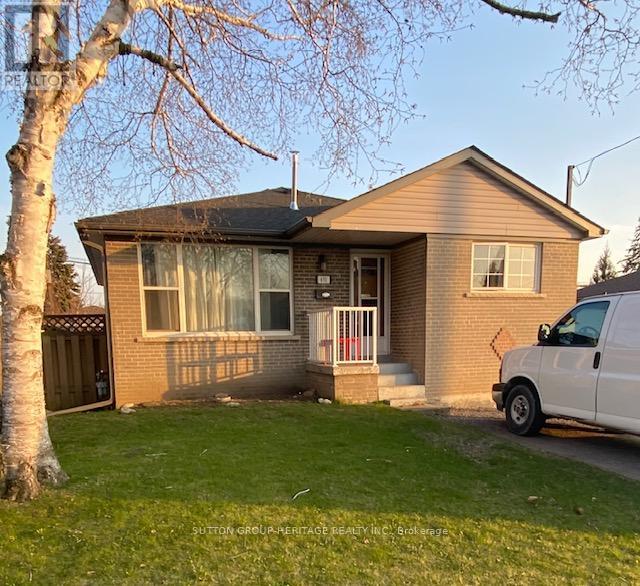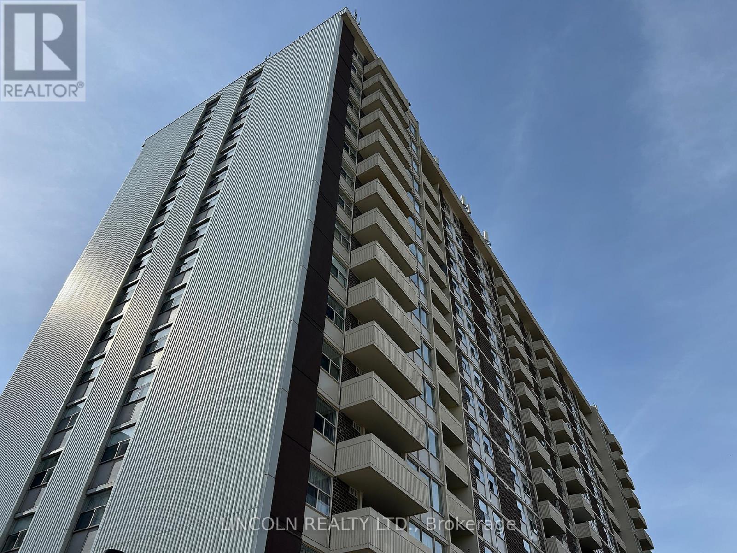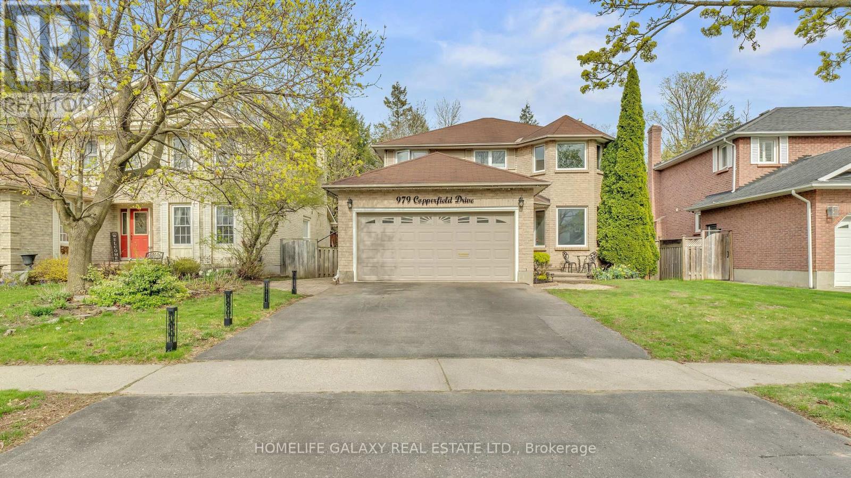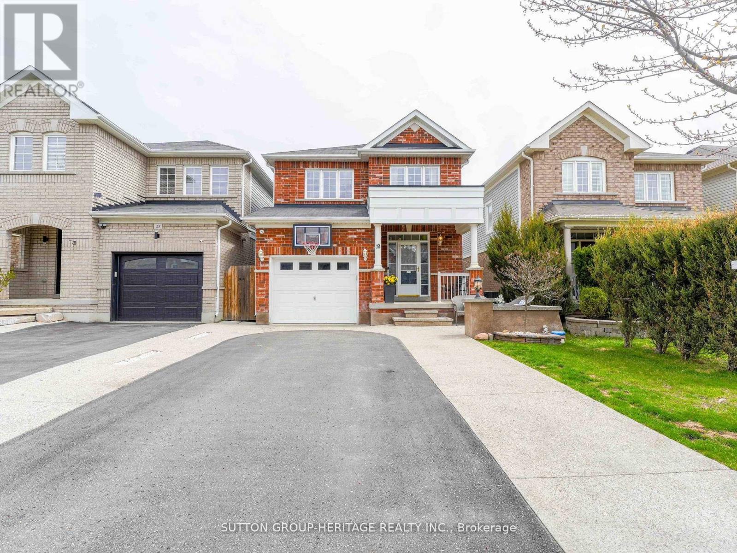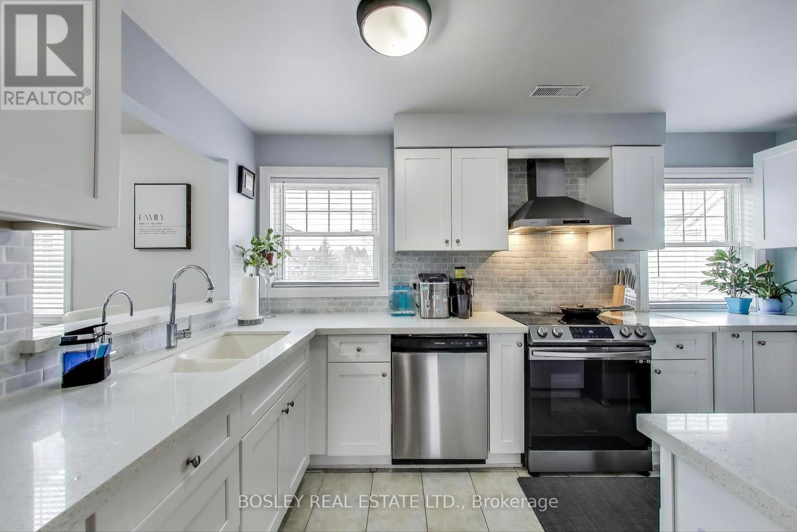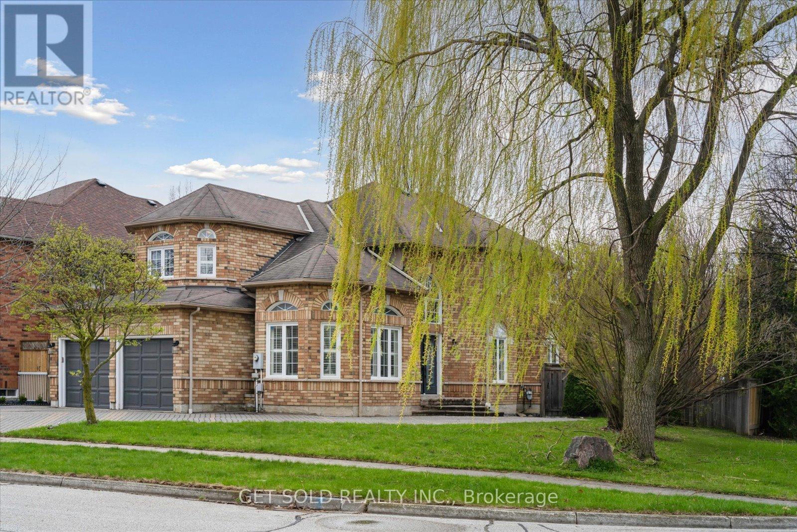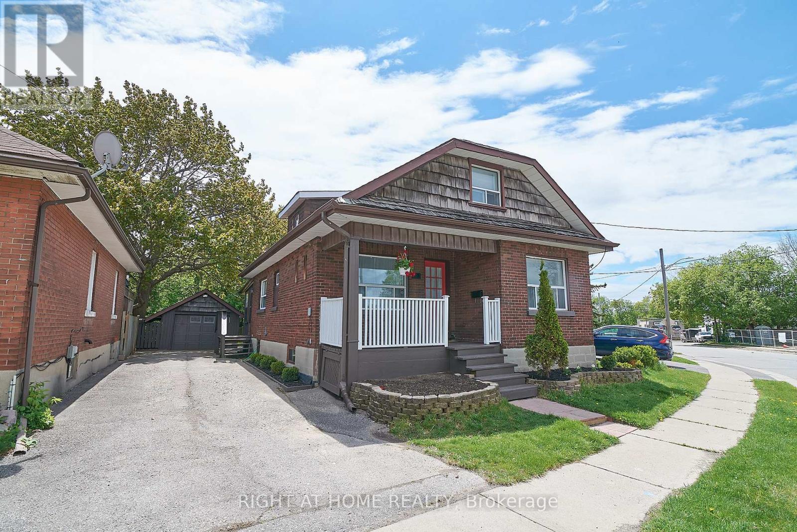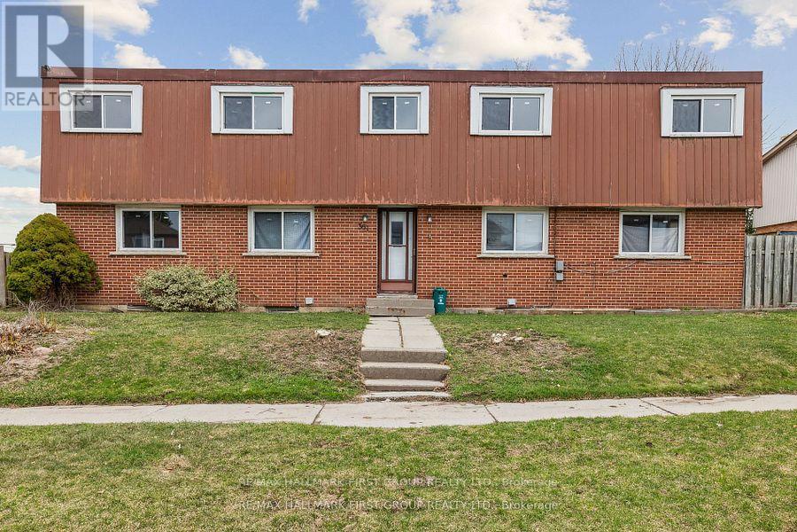206 - 323 George Street
Cobourg, Ontario
Live the ultimate condo lifestyle in this upscale and exceptionally spacious 1,620 sq.ft. suite at the Mansions on George - just two blocks north of Cobourg's historical downtown and a short walk to the marina, beach, boardwalks, cafes & restaurants. Enjoy LakeOntario views from the common area roof-top patio or enjoy small-town quietness and BBQ from your own private balcony off the living room. 10' 9" ceiling and oversized windows (all new in 2022) provide an impressionable, light filled atmosphere with elements of vintage character in an open concept living space. This open floor plan (kitchen/dining/living) is ideal for entertaining family & friends as well as providing a convenient and practical layout for every day comfort. The architectural and design elements at The Mansions on George are truly impressive. Hardwood floors (new in 2024), hot water tank (new in 2024) and heat pump (new in 2025). This suite includes ownership of one garage bay, an outdoor parking space and locker. Common elements include an fitness room, events room, elevator as well as a community BBQ on the large rooftop patio, where condo events are often held. The rooftop patio is a great spot to look out over the town, check out the lake, visit a friend, read a book or watch Cobourg's fireworks from. (id:61476)
631 Shakespeare Avenue
Oshawa, Ontario
Charming 3-bedroom detached bungalow located in the desirable Donovan neighbourhood of Central East Oshawa. Situated on a family-friendly street just minutes from Hwy 401, schools, parks, and local amenities. The main floor features an open-concept living and dining area with laminate flooring, along with a modern kitchen offering ample cabinetry and workspace. Three generous sized bedrooms provide comfortable living space for families. A separate side entrance leads to a fully finished basement with a second kitchen, laundry, and additional bedrooms perfect for in-law living or potential rental income. The detached garage provides extra parking and storage. Ideal for first-time buyers, investors, or those seeking a multigenerational living solution. A great opportunity in a well-established neighbourhood! (id:61476)
309 - 44 Falby Court
Ajax, Ontario
Welcome to this bright and inviting 2-bedroom, 2-bathroom condo in the heart of Ajax, offering 1,039 sq. ft. of well-designed living space. As you enter, you're greeted by elegant marble floors that add a touch of luxury and sophistication. The beautifully finished kitchen including new appliances (2023) and bathrooms feature tasteful upgrades and quality finishes, making everyday living feel just a bit more elevated. Step out to your east-facing balcony, soaking in natural light throughout the day. This unit includes 1 oversized parking spot comfortably fits 2 vehicles and all-inclusive maintenance fees that cover heat, hydro, water, Internet and cable . The well-maintained building features fantastic amenities, including an outdoor swimming pool, tennis court, and plenty of visitor parking for your guests. Conveniently located close to schools, shopping, dining, public transit, and just minutes from the Lake Ontario waterfront trails, this home is ideal for those who value comfort, convenience, and a vibrant community atmosphere. Don't miss this opportunity to live in one of Ajax's most desirable areas perfect for anyone looking to enjoy low-maintenance living with resort-style perks! (id:61476)
1649 Beaton Way
Pickering, Ontario
Luxuriously Upgraded home from top to bottom situated in one of the prime neighbourhood backing onto Green space. This Beautifully Renovated Home is close to all the amenities includingGrocery stores, Pickering Mall, 4 mins drive to 401, 10 mins drive to 407, 10 mins to GoStation, walk across the road to Mosque, Schools and parks. This Gorgeous house Features A Dream Kitchen W/ Quartz Countertops, Centre Island, SS Appliances, Stove W/Double Oven, GlassDisplay Cabinets, Soft Close Drawers & Porcelain Tile Open to Family Room W/Brick Fireplace &Walk-out To Incredibly Private Yard W/New Low Maintenance Composite Deck & Lush Gardens. Open concept living and dining room. The whole house is carpet free with Hardwood Floors main floor and Laminate on 2nd and basement. Fully Finished basement with potential In-Law Suite With NewKitchenette Featuring Quartz Counters, Sink, High End Cabinetry & 2nd Fridge! New 3-Piece BathW/Quartz Floating Vanity, Glass Door Shower & Porcelain Tile. Beautifully Landscaped front and back yard makes this a turn-key house. The corner lot provide and back green space provide complete privacy. (id:61476)
62 Robideau Place
Whitby, Ontario
Bright & Spacious Freehold Townhouse in a Sought-After Family-Friendly Neighborhood! Move-in ready and freshly painted throughout, this well-maintained home features an open-concept kitchen with brand new quartz countertops, stainless steel stove, dishwasher, hood range, and upgraded sink and faucet. The eat-in kitchen area includes new luxury vinyl flooring and walks out to a fully fenced backyard - ideal for families and entertaining. The main level showcases beautifully refinished hardwood flooring and a practical, open layout. An above-ground family room offers a bright and versatile space perfect for a home office, playroom, or an additional bedroom to suit your needs. Upstairs, the spacious primary bedroom features a 4-piece ensuite and his-and-hers closets. The staircase has been upgraded with new wood treads, and the entire upper level features brand new laminate flooring. Enjoy additional living space with a finished basement, complete with a large rec room, 3-piece bathroom, an additional bedroom with new vinyl flooring, and cold room for storage. Additional upgrades include new entrance keypad lock system, select new light fixtures, interlocking front walkway, and more. Conveniently located close to top-rated schools, parks, transit, and major highways. A fantastic opportunity in a desirable location! A must see! (id:61476)
979 Copperfield Drive
Oshawa, Ontario
Hello Buyers your search should end it here !!! Beautiful Home On Spectacular Ravine Lot Boasting Large Deck Custom Arbor And Spiral Staircase With Glass Railing On Desireable Street With Beautiful Grounds.***All Toilets Replaced New Flush, New A/C 2021. ***Home Boasts Sunken Family Room With Cozy Wood Burning Fireplace, Sit By The Fire And Watch Your Private Wooded View. Lower Cozy Tv Room With Gas Fireplace Sleeping Quarters. Skylight in 2nd Floor !!! Prim Bedroom has 2 large Closet for him & Her .W/O to Backyard Porch!!! Basement Has Separate Entrance with a completely Separate in law suite !!! 2 Separate Laundry in the House .*** Don't Miss it Out ! (id:61476)
19 Arnold Johnston Street
Clarington, Ontario
Spacious 4+1 Bedroom Family Home In A Prime Location! This Beautiful, Open-Concept Home Features 4+1 Bedrooms And 4 Bathrooms, Ideal For Large Or Growing Families. The Main Floor Offers Hardwood Flooring In Living Room and Family Room, And Fresh, Neutral Decor. The Kitchen Boasts Granite Countertops, A Ceramic Backsplash, And An Undermount Sink. The Dining Area And Large Living Room With A Gas Fireplace Maintain An Open Feel Creating A Bright, Connected Space That's Perfect For Entertaining And Every Day Family Life. Upstairs, The Primary Bedroom Showcases A Spa-Like 4-Piece Ensuite With A Soaker Tub And Stand-Up Glass Shower, Alongside Generously Sized Additional Bedrooms And A Full Bath. The Finished Basement Provides Fantastic Extra Living Space, Complete With A Rec Room, An Additional Bedroom, And A Full Washroom Ideal For Guests, Teens, Or In-Laws. Additional Features Include Garage Access And A Large Driveway That Fits Up To 4 Cars. Located Close To All Amenities, Green Spaces, And Parks, And Situated Within A Highly Rated School District, This Home Offers Comfort, Space, And An Unbeatable Location. Freshly Painted And Ready To Welcome Its Next Family! (id:61476)
E11 - 1665 Nash Road
Clarington, Ontario
Welcome to 1665 Nash Road in enchanting Courtice! This beautifully updated property features 3 spacious bedrooms plus a versatile office on the main floor, perfect for working from home or accommodating guests. The heart of the home, a renovated kitchen, boasts modern appliances and ample space for culinary creativity. Enjoy the tranquility of your highly sought-after private ravine view, providing a serene backdrop for everyday living. A large primary bedroom boasts a walk-in closet and 4-pc ensuite bath. This is a warm, tight-knit community, making it easy to connect with neighbours and enjoy local amenities. Conveniently located near Highway 418, commuting to nearby cities is a breeze, ensuring you stay connected while savouring the peacefulness of suburban life. This beautiful townhome complex combines comfort, modern updates, and an ideal location for families and professionals alike. Don't miss this one! (id:61476)
1 Mckie Court
Ajax, Ontario
A rare opportunity on a one-of-a-kind premium corner lot in Ajax's highly desirable Central West community... welcome to 1 McKie Court. Nestled among mature trees and surrounded by professionally landscaped grounds, this show-stopping residence offers over 3,800 sq. ft. of total living space and combines elegance, functionality, and incredible outdoor space, perfect for growing families or multi-generational living. As you arrive, you're greeted by a wraparound interlock driveway with parking for 10 vehicles, a 2-car garage, and an inviting double-door entrance. Inside, the home features a flowing layout with high ceilings, porcelain and hardwood floors, and a custom chefs kitchen outfitted with stunning quartz counters, high-end Thor Kitchen 5-element built-in induction cooktop, stainless steel appliances with double wall ovens, ample cabinet storage, and a breakfast bar that opens to the spacious family room with a cozy gas fireplace. The second level offers four generously sized bedrooms, including a grand primary suite with large walk-in closet and a luxurious 5-piece ensuite bath. The finished basement adds even more versatility with three additional bedrooms, a full 3-piece bath, separate laundry and ample recreation space. Step outside to your own private oasis featuring an oversized deck, a fire pit area, and a custom interlock pad perfect for a small basketball court or entertaining, all enclosed by a full privacy fence and mature trees. Located minutes to Highway 401 & 407, top-rated schools, parks, shopping, and trails, this home offers the perfect blend of comfort, space, and convenience. (id:61476)
105 Conant Street
Oshawa, Ontario
Newly Renovated 3 Bedroom Detached Home! Brand New Full-Sized Kitchen, Separate Dining Room, Cozy Sunroom Room, New Hardwood Flooring + Huge Covered Back Porch & Spacious Yard! Clean Basement With Tons of Potential. Long Private Driveway + Detached Garage With Electric Panel Perfect For Workshop, Studio, or Gym. Prime Location 3 Min Drive to Lakeview Park & Beach, GO Station & Hwy 401, Lake Ontario. 6 Min Drive to Oshawa Centre. 2 Min Walk to Oshawa Valleylands Conservation Area! Close to Schools, Transit, Shopping & More. Perfect First Home or Turnkey Investment Opportunity! Move-In Ready A Smart Alternative to Renting. Don't Miss This One! (id:61476)
43 - 43 Taunton Road E
Oshawa, Ontario
Beautifully Maintained 3-Bed, 3-Bath Townhouse In A Prime Oshawa Location! This Bright 2-Storey Home Features An Open-Concept Living/Dining Area With A Stylish Kitchen With Quartz Countertops. The Spacious Basement Offers A Separate Entrance, Private Laundry. 2 -Pc Bath, And Ample Storage, Ideal For Extended Family Or In-Law Potential. Steps To Ontario Tech University, Durham College, Grocery Stores, Restaurants And Transit. A Great Opportunity For First Time Buyers Or Investor. (id:61476)
361 Linden Street
Oshawa, Ontario
4 two storey townhomes 2-2 bedroom, 2-3 bedroom.$487,500 per unit. Individual yards and basements. Built 1965 (GEO warehouse). Roof resurfaced within the last 11 years, windows replaced 2024. The Seller will take back 1M at 5% with payments based on a 30 year amt. Vacant and ideal for a reno and rent. Show anytime. Same owner 29 years. (id:61476)


