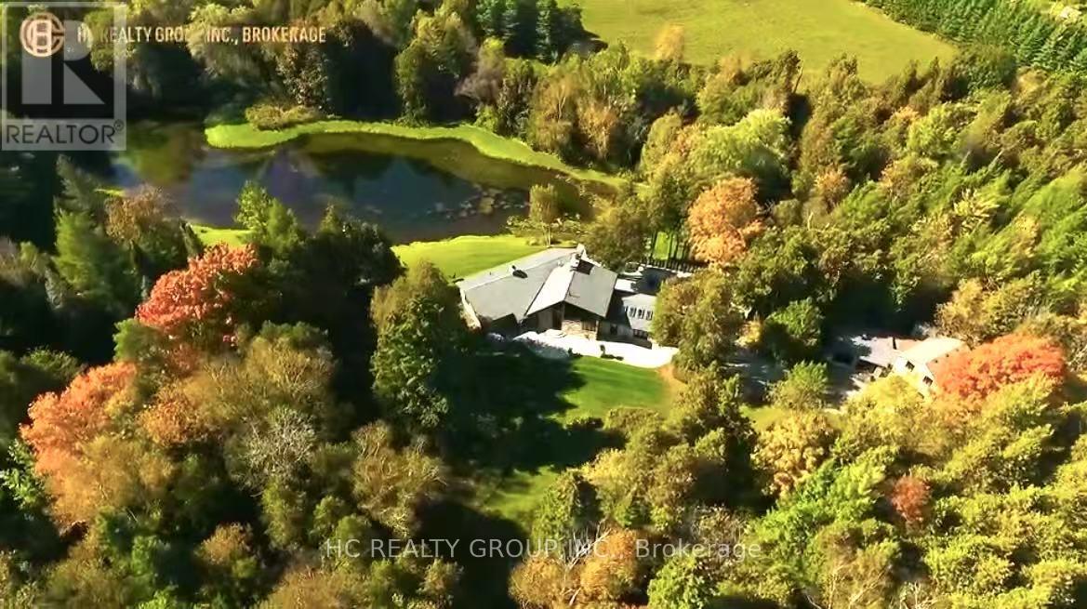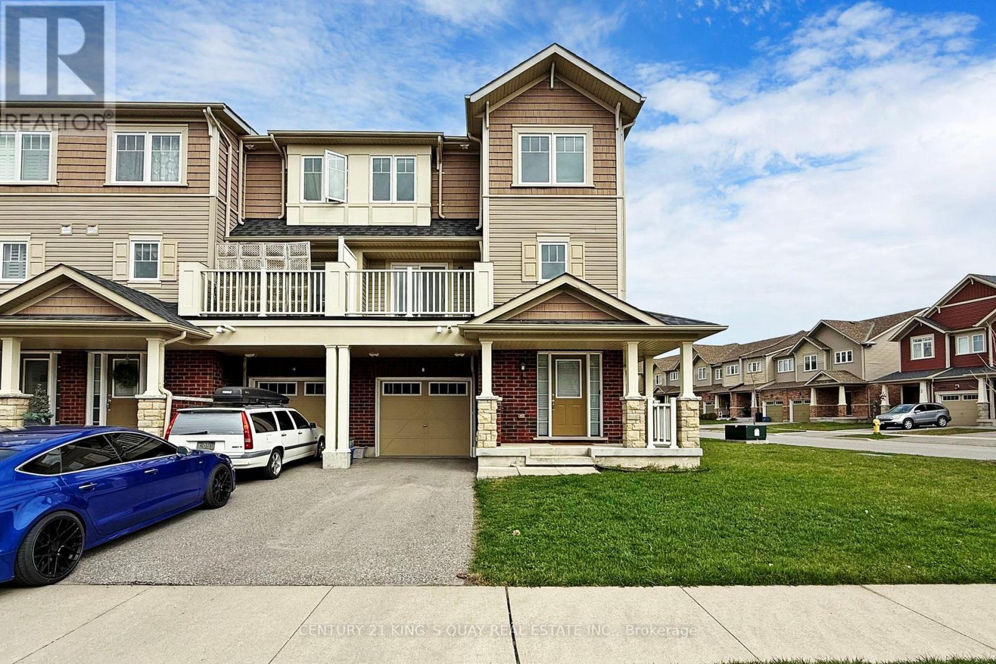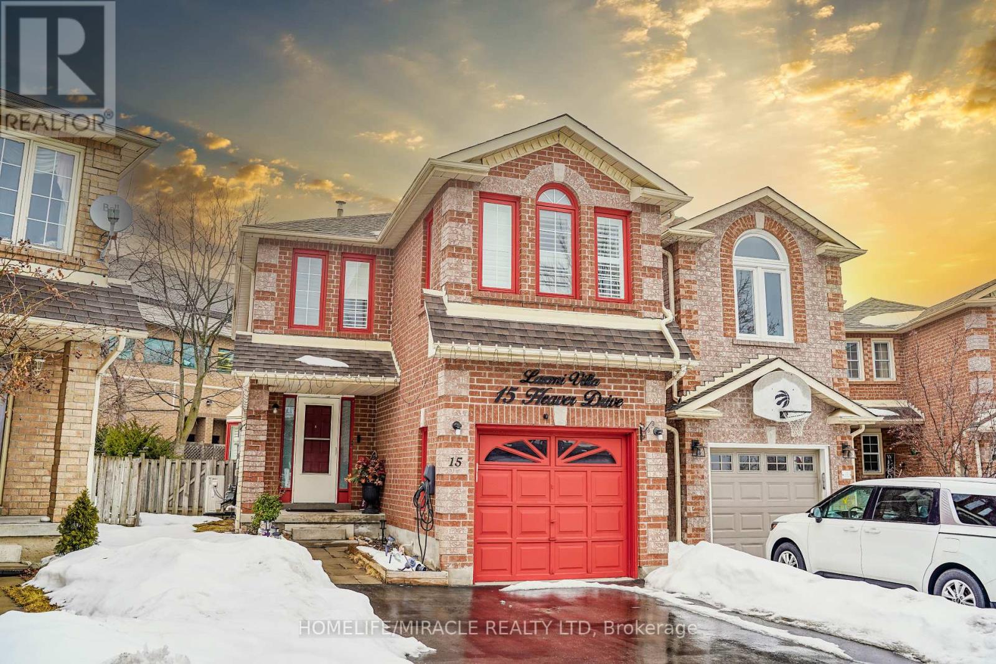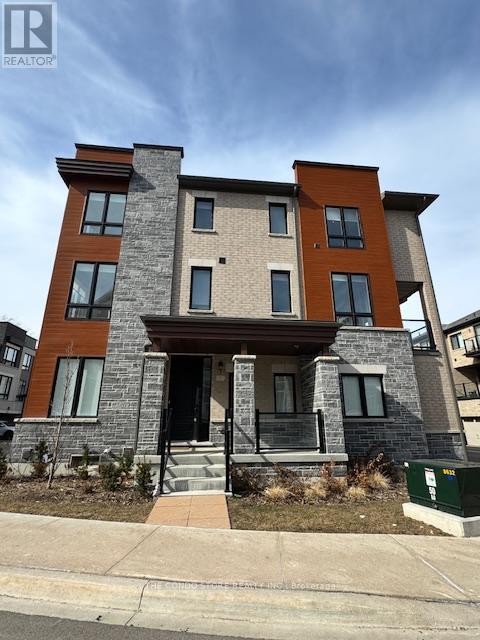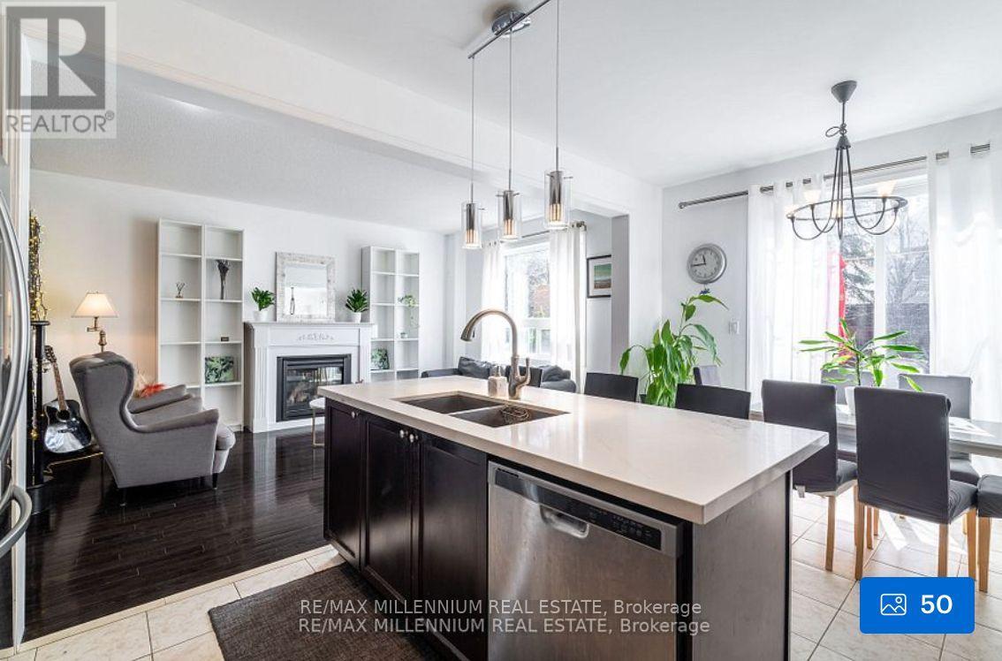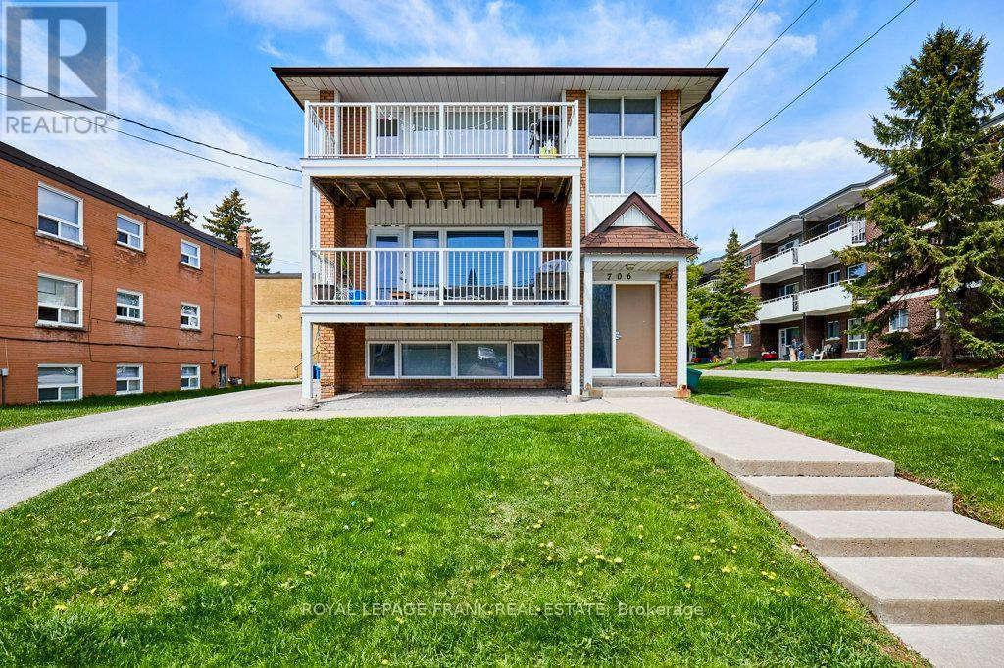7779 Concession 2
Uxbridge, Ontario
Imagine lying on a lounge chair next to a serene pond enjoying the sunset, surrounded by a picturesque forest. Spectacular views change with the season - from greens and blues in spring and summer, to reds and yellows in the fall, to shades of brilliant white and blue in the winter. This is your dream home/cottage in a scenic community just about 30-minute drive from downtown Markham. The treed driveway behind the gated entrance leads to this beautiful over 3,300 sq. ft., European style, 3-bedroom bungalow nestled in a 20-acre wooded lot. The spacious layout combines comfort with modern living. The abundant picture windows create a bright & inviting atmosphere. The paneled ceiling enhances the resort ambience. Together with the 2 acre pond, the gazebo, the 2,500 sq. ft. stone patio, the detached 3-car garage with a 2nd-storey storage area & the 30-minute private walking trail in the woods with boardwalk, this place offers a perfect rendezvous for entertainment of all seasons. Be the owner and enjoy a coveted resort style life year-round. (id:61476)
1400 Rennie Street
Oshawa, Ontario
Welcome to this stunning 3-bedroom freehold semi-detached home, ideally situated in one of North Oshawa's most vibrant and sought-after communities. This beautifully maintained residence showcases a host of premium interior finishes, including a thoughtfully designed kitchen with quality cabinetry, countertops, large windows that flood the space with natural light, and an under-mount double sink-perfect for modern living. The exterior boasts upgraded interlocking on the front steps and a stone pathway leading to a charming backyard gazebo. A natural gas line for your bbq makes this an ideal space for entertaining. Enjoy unparalleled convenience with walking distance to Walmart, Home Depot, restaurants, shops, schools, and the Delpark Homes Centre. Commuting is a breeze with easy access to public transit, Durham College, Ontario Tech University, and Hwy 407. A perfect blend of comfort, location, and lifestyle-this home is a must-see! (id:61476)
1 Nearco Crescent
Oshawa, Ontario
Premium end unit freehold townhouse in highly desirable enclave of Windfields in North Oshawa. NO Maintenance Fee or POTL fee! Bright and sunny with plenty of windows for natural light! Open concept main floor with walkout to deck! Minutes to Hwy! Close to shopping, restaurants, Parks, Durham College and Ontario Tech University! (id:61476)
15 Heaver Drive
Whitby, Ontario
Look No Further!! This Stunningly Renovated Home is Ready For You In Desirable Pringle Creek!A Beautiful 4 Bedroom Family Home In Sought After Quiet Neighborhood. Features Include Floors,Exceptional Kitchen w/ Tons of Storage, Quartz Countertops, Backsplash, Pot Lights & S/SAppliances, Generous Sized Bedrooms Two with B/I Closets. Easy Access To 401 & 407, Nearby Banks & Groceries. Well Cared For Fresh Decor. Unique Floor Plan. Master With Ensuite & Walk In Closet. Finished Basement With Separate Kitchen And 4Pcs Bath. Walkout To Large Fenced Private Back Yard With No Private Houses Behind. ** This is a linked property.** (id:61476)
735 Tennyson Avenue
Oshawa, Ontario
Updated All Brick Bungalow with Modern Finishes In All Rooms. Located In A Family Friendly Neighbourhood. Ample Parking On Driveway. Situated on 62.75 x 111.65 Lot With Large Backyard. Open Concept Layout With Large Windows Making Home Bright And Spcaious. Many Ameneties Close By. (id:61476)
1 Steamboat Way
Whitby, Ontario
Live By The Lake In The Wonderful Complex Of Whitbys Luxurious Waterside Villas. This Gorgeous Corner Unit Is A Three Bedroom Home Featuring A Three Story Townhouse, Has A Double Car Garage And Features An Open Concept Main Floor With Stunning Hardwood Floors Throughout. The open-concept living and dining area is perfect for entertaining with Quartz Countertops, Stainless Steel Appliances And A Gourmet Kitchen With Breakfast Bar. Large Primary Bdrm That Features 4Pc Ensuite With Frameless Glass Shower And A Dreamy Soaker Tub! Walk-In Closets In Master With 9' Ceilings Throughout. Lower level Den Can Be Converted Into A Bedroom Or Office. A Commuters Dream With The Proximity To The GO Station And The 401. This Home Is Great For Entertaining! (id:61476)
1721 Brock Street S
Whitby, Ontario
A Remarkable Opportunity To Develop An Exceptional Commercial/Residentially Zoned Property Or Land Hold In The Heart Of Port Whitby. Currently Zoned R4C. This Property Has One Of The Best Locations In Whitby. Minutes Away From Go-Station, Public Transit, Close To Highways And Lake Ontario. This Property Currently Has A Great, Fully Livable 2-Storey 3Bed/3Bath Home That Can Also Have An Attractive Rental Income As You Plan For Future Development. **EXTRAS** The Area Is Developing With Tremendous Future Growth Opportunities. Now Is Your Chance. Sit Back And Watch Your Value Grow! (id:61476)
34 Prospect Way
Whitby, Ontario
Welcome to tranquility in this beautifully upgraded 3+1 bedroom townhouse, ideally located in a family friendly neighbourhood. The main level features an open and inviting living & dining area, perfect for entertaining or relaxing with family. The well appointed kitchen has modern appliances and an abundance of counter and cupboard space, plus a walkout to a sunny south facing yard which is not facing the condo building. Upstairs, you'll find three generously sized bedrooms, including an extra large primary suite with a walk-in closet and private 5 piece ensuite bathroom. A rare feauture in this townhouse complex is the professionally finished basement, which adds even more value to this home, offering an extra bedroom, full bathroom and a fully equipped kitchen, ideal for guests or extended family. Additionally, a built-in garage for secure parking, storage and convenience, a tankless hot water system, a Nest Smart Energy System, filtered water system for the entire home and reverse osmosis drinking water in the main floor kitchen. Walking distance to public transit, schools, Whitby Mall, Service Ontario, restaurants, grocery stores, Wynfield and Rosedale Park, less than a 10 minute drive to GO station and 401. This townhouse combines modern living with plenty of room to grow. Don't miss the opportunity to make it yours! Offers any time. (id:61476)
33 Britannia Avenue E
Oshawa, Ontario
Welcome Home!Nestled in a beautiful family-friendly Westfields neighborhood of Oshawa, this large and spacious home offers 2388 sqft of luxury and convenience. This spacious detached features large bedrooms, each with its own walk-in closet, three full bathrooms, and two powder rooms. High soaring ceilings, an abundance of natural light, and large windows create a bright and airy ambiance throughout. The modern kitchen boasts stainless steel appliances and quartz countertops, while the elegant living room is highlighted by an upscale fireplace and hardwood flooring. A stunning dark staircase adds a touch of sophistication to the homes design. The finished basement includes an additional bathroom, providing extra living space. Step outside to a backyard designed for entertaining, complete with a deck, gazebo, and an above-ground pool. Double-car garage and a four-car driveway.Conveniently located close to major plazas, grocery stores, shopping, and with easy highway access, this home is a true entertainers delight and a must-see! (id:61476)
509 Tennyson Court
Oshawa, Ontario
Beautifully Renovated All-Brick Bungalow Backing Onto Harmony Creek Golf Course! Located on a quiet court, this registered 2-unit home (per City of Oshawa) can easily be converted back to a single-family residence. Features a walkout basement with separate side entrance and lower-level patio. Main floor includes updated kitchen and baths, newer windows and doors, and a walkout from the primary bedroom to an upper deck overlooking a peaceful pond. Additional upgrades include an in-ground sprinkler system, central A/C, and professionally landscaped yard. A rare opportunity in a tranquil setting with stunning golf course views! Great Hwy 401 access! (id:61476)
17 Wyndfield Crescent
Whitby, Ontario
Stunning 4+1 Bedroom, 4 Bathroom Home with Inground Pool in Sought-After Pringle Creek! Welcome to this beautifully updated home nestled in the heart of family-friendly Pringle Creek. Featuring 4 spacious bedrooms plus a finished basement, and 4 updated bathrooms, this home combines elegant finishes with functional living spaces, perfect for families and entertainers alike. Step inside to rich dark bamboo floors on the main level and a gourmet kitchen complete with granite countertops, stainless steel appliances, a breakfast bar, and a sun-filled breakfast area with walkout to a private backyard oasis. Enjoy summer days by the inground pool, or relax on the patio in your fully fenced yard. The formal living room showcases a large bay window, while the separate dining room overlooks the beautifully landscaped backyard. Unwind in the cozy family room with a wood-burning fireplace ideal for chilly evenings. Upstairs, the primary retreat features a walk-in closet and a luxurious ensuite with a soaker tub. Three additional bedrooms offer large closets and share a renovated main bath with a walk-in shower. Hardwood floors extend throughout the upper level. The fully finished basement adds even more space with a large rec room featuring a gas fireplace, an additional bedroom with ensuite, and a bonus room perfect for a home office, gym, or hobby space. Ample storage throughout. Located on a quiet street close to top-rated schools, parks, transit, and shopping, this move-in ready home is an exceptional find in a high-demand neighbourhood. Don't miss your chance to own this gorgeous Pringle Creek gem book your private tour today! (id:61476)
706 Dunlop Street W
Whitby, Ontario
High quality, stable investment in a strong Whitby rental location walking distance to amenities. Brick legal triplex featuring 3 X 2 brm renovated units - 2 units with large balconies. Furnace (gas boiler) replaced 2023. Coin-operated washer/dryer (owned). 3 hot water tanks - rented - (tenants pay rental fee). Storage sheds for use by tenants. Security system. Tenants pay hydro (separate meters). Landlord pays heat, snow removal, water, building insurance, taxes. Gross income: $59,300.00 Expenses: $18,660.00 NET INCOME: $40,640.00 (id:61476)


