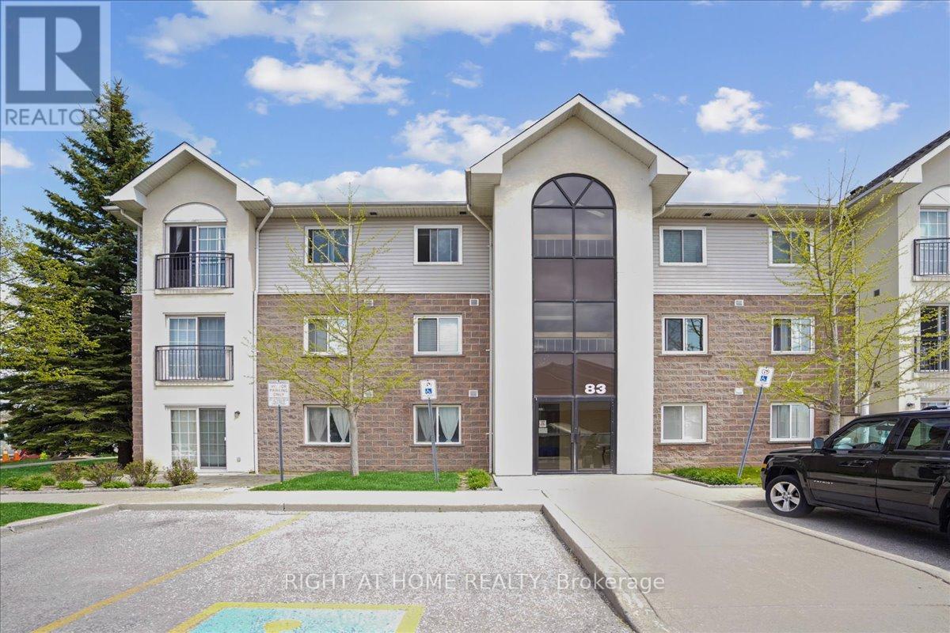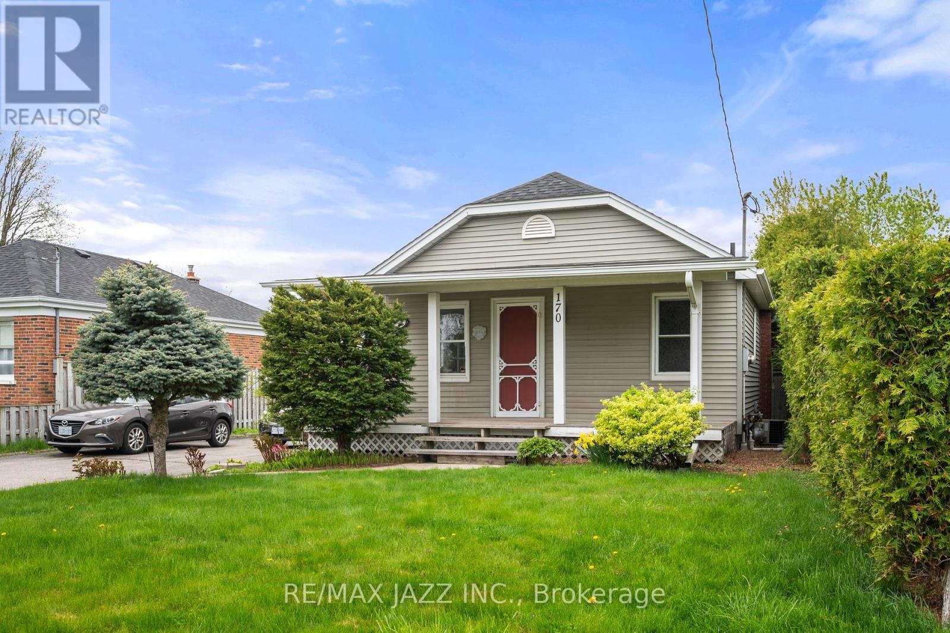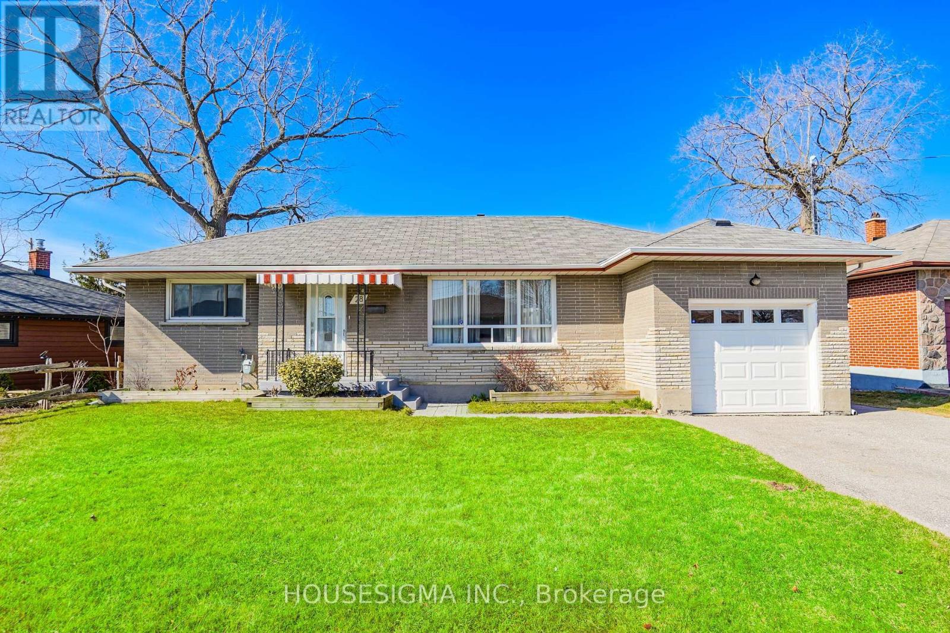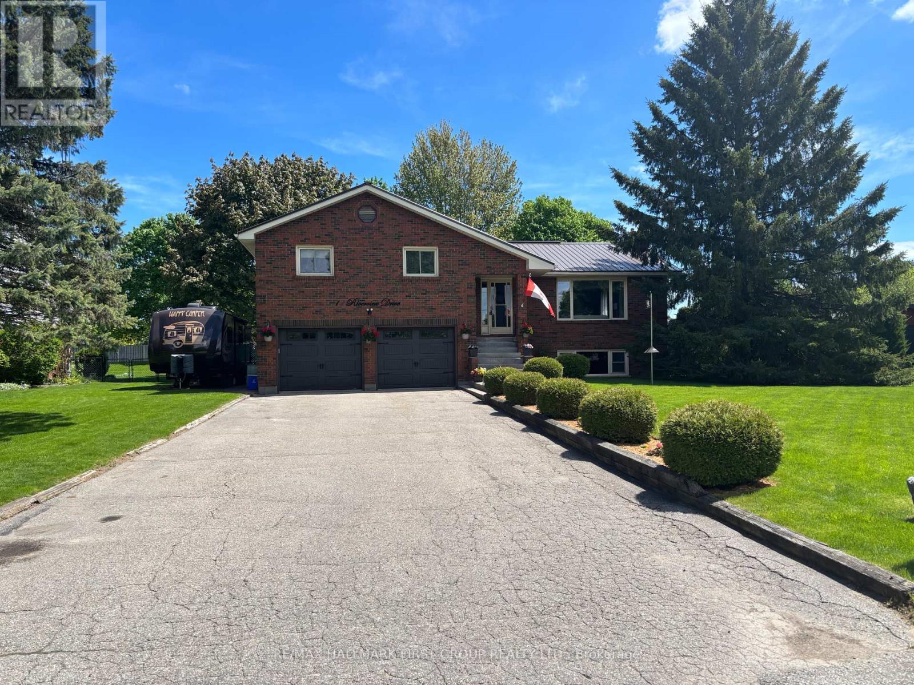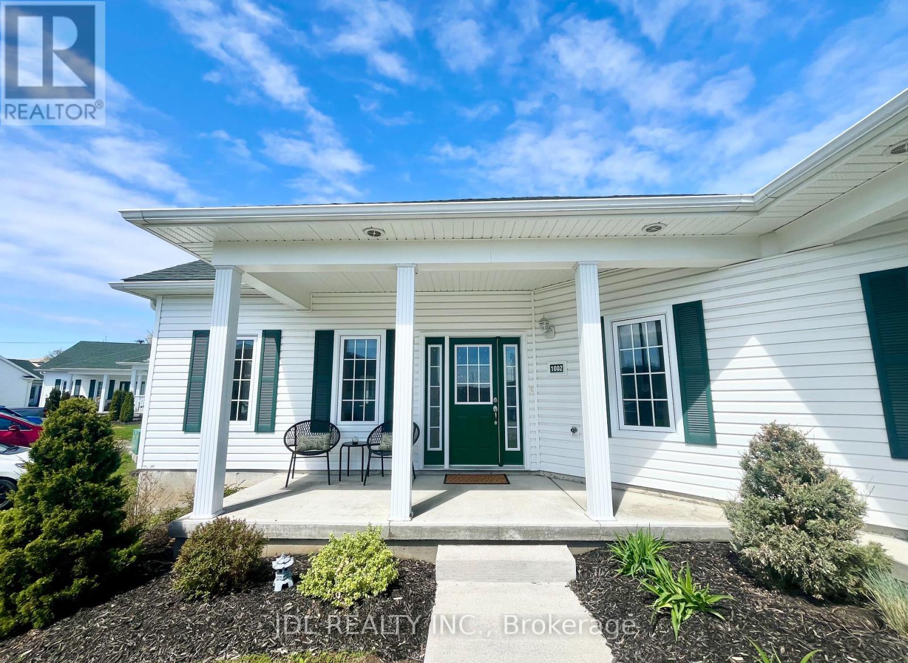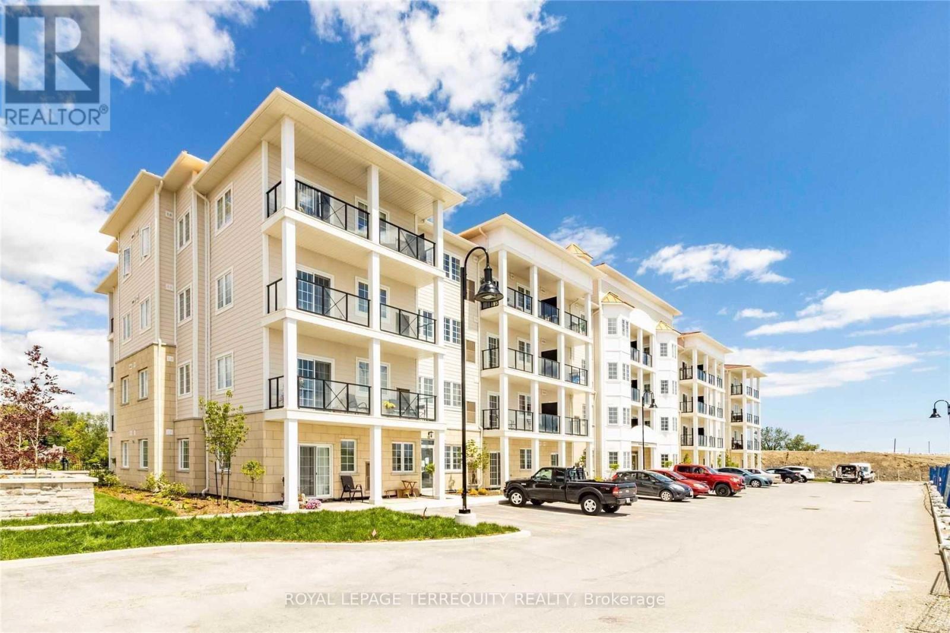308 - 83 Aspen Springs Drive
Clarington, Ontario
Welcome to this Quiet And Private Condo With No Neighbors Above! Perfect for first- time buyers or those getting back into the market. This Spacious 2 Bedroom Condo Has Luxury Vinyl Plank Barnwood Flooring Throughout. Kitchen Is Complete With A Breakfast Bar And Pantry For Extra Storage. Combined living/dining with Juliette balcony. Bright Sunfilled Primary Bedroom Features A Walk In Closet. Very Clean Condo With Ensuite Laundry, Close To Schools, Shopping, Restaurants, Movie Theatre, 401 & 407. Don't miss this great opportunity to own an affordable move in ready home in a great location! (id:61476)
404 - 65 Shipway Avenue
Clarington, Ontario
Escape to luxury lakeside living in this rare top-floor corner suite with breathtaking views. Perfectly situated in a serene waterfront community, this spacious 3-bedroom, 2-bathroom condo overlooks lush greenspace, a pond, a stream, an apple orchard, and offers glimpses of Lake Ontario. Enjoy stunning sunrises from the generous covered balcony perfect for year-round relaxation and entertaining.Inside, elegance meets modern design. A private foyer with custom storage/pantry leads to an open-concept living space featuring high-end finishes and thoughtful upgrades. The sleek kitchen boasts black stainless steel appliances, thick granite counters, a breakfast bar, under-cabinet lighting, and stylish pendant fixtures. The living room features a stunning fireplace, custom built-ins with glass shelving, and one of two Samsung Smart Frame TVs. The dining area is bathed in natural light, offering picturesque views.The primary suite is a peaceful retreat with space for a king bed, a walk-in closet with custom organizers, and a spa-like ensuite with heated floors, a glass shower, and an extended-height vanity. Two additional bedrooms provide flexibility; one featuring a Samsung Smart TV, ideal for a home office or media space. A second 4-piece bathroom offers stylish finishes and ample storage. Convenient in suite laundry, extra storage when needed in an owned locker, underground parking and elevator service make everyday living a breeze. Enjoy exclusive access to a private clubhouse with an indoor pool, sauna, gym, library, billiards table, bar with lounge and more. Steps from scenic trails and parks, and minutes to charming downtown Newcastle, shops, restaurants, and major highways (401 & 35/115).Opportunities like this are rare, schedule a viewing today and experience the best of lakeside living! (id:61476)
170 Stevenson Road N
Oshawa, Ontario
Cozy & Beautifully Maintained. Welcome Home First Time Buyers, Downsizers Or Investors! Beautifully Kept, Fantastic Location & Perfect For First-Time Buyers Looking To Get Into The Market! With its convenient location and recreational opportunities, this lovely 1 + 1 Bedroom, 1 Bath Bungalow Is Steps From Parks, Close to The Oshawa Centre, Hospital, Schools, Transit, Shopping, & Minutes To the 401.Situated On A Generous Fully Fenced Backyard Boasting a Premium 50 X 180 Ft Lot. Double Wide Driveway Providing Plenty Of Parking ! Separate Side Entrance To Part Finished Lower Level. Offering So Much Potential! Roof: 2023 (id:61476)
28 Sandra Street E
Oshawa, Ontario
Welcome to this immaculate and well-maintained ranch-style bungalow located in a desirable neighborhood just minutes from the lake and with easy access to Highway 401. This home offers spacious, high-quality living with generously sized bedrooms and a bright, open layout. The large basement features a separate side entrance and is a blank canvas ready for your personal touch perfect for an in-law suite or future rental income potential. Whether you're looking for a family home or an investment opportunity, this property checks all the boxes! **Photos are virtually staged** (id:61476)
315 - 65 Shipway Avenue
Clarington, Ontario
Welcome to our newest listing at Shipway Avenue! This stunning 1+1 bedroom, one bathroom unit with 1 underground parking space is in the highly sought after Port of Newcastle community, and offers a beautiful living space with incredible amenities! Located just steps from the water, it provides easy access to beautiful waterfront trails, Newcastle Marina, and the Samuel Wilmot Nature Preserve. Inside, the open-concept living space has a functional layout, bathed in natural light from large windows. A walkout to a fully covered and private balcony is perfect for morning coffees, and can be accessed from the spacious living room! The modern white kitchen is equipped with stainless steel appliances, a double sink and a breakfast bar. Additional features include in-unit laundry and a versatile den for extra living space, storage, or a desk area for work. As a resident, you'll also enjoy an exclusive membership to the Admirals Club, offering resort-style amenities including an indoor pool, library, lounge, gym, and movie theatre. The marina is walking distance, where you can paddleboard, kayak, or enjoy the beautiful views of Lake Ontario. Experience the best of waterfront living in a welcoming community, where you can enjoy beautiful trails and the lakefront just steps away, with easy access to Highway 401! (id:61476)
860 Conlin Road
Whitby, Ontario
Unlock The Potential Of One Of Whitby's Most Strategic Land Holdings. Welcome To 860 Conlin Road, A Rare 10-Acre Corner Lot Located In The High-Visibility Intersection Of Conlin And Gerrard Roads, In The Rapidly Expanding Area Of North Whitby. Zoned Agricultural, Designated, With The Potential To Be Rezoned Prestige Industrial. This Presents A Remarkable Location And Opportunity For Developers, End-Users, And Investors Looking To Establish A Presence In A Future-Forward Industrial Corridor. With Full Access To Highways 407, 412, and 401, And Adjacent The Massive New Amazon Distribution Centre, And Other Multiple Warehouses (Some Built, With Others Nearing Completion) This Site Is Incredible 10-Acre Location Is Primed For Long-Term Growth And Logistics Accessibility. The Land Is Fully Flat And Currently Being Farmed (No Lease In Place), Maintaining A Low Agricultural Tax Rate. All Services Including Hydro, Municipal Water, And Sanitary Sewers Are Projected To Be Available By The End Of 2025, Further Solidifying The Property's Development Readiness. Not Eligible For Severance (Full Parcel To Be Sold As Is). Ideal For Warehousing, Logistics, Light Manufacturing, Medical Campuses, Or Future Industrial Campus. This Property Is A Strategic Land Acquisition In One Of The Fastest Growing Locations, Just 40 Minutes East Of Toronto, That Is Rapidly Expanding, And Planning For The Future. Whether You're Looking To Develop Now Or Land Bank In A Highly Sought After Location, 860 Conlin Road Is Your Opportunity To Capitalize On Whitby's Booming Industrial Momentum. (id:61476)
17 - 72 Martin Road
Clarington, Ontario
Strategically located 3 bedroom condo townhouse with easy 401 access for commuters, close to shopping & amenities. Open main floor layout boasts large living/dining rooms with premium flooring, modern eat-in kitchen with .stainless appliances, built-in dishwasher & microwave. Upper level features 3 large bedrooms & 4 piece bathroom. Ground level rec. room with sliding glass walkout to a large deck overlooking backyard. Inside entrance to garage. Windows have been replaced. Private driveway parking and garage. Plenty of visitor parking. Clean, well maintained complex. Excellent Condo Corp. (id:61476)
7 Finnegan Place
Whitby, Ontario
BEAUTIFUL LARGE TWO STORY FAMILY HOME IN THE HEART OF PRINGLE CREEK. STAMPED CONCRETE DRIVEWAY TO A MANICURED BACKYARD AND INGROUND GUNITE POOL. A MUST SEE. 5 BEDROOMS AND 4 BATHROOMS MAKES THIS HOME IDEAL FOR A LARGE FAMILY OR A GROWING FAMILY. OVER $300 000 IN UPGRADES IN 2020 AND 2022. BRIGHT SPACIOUS KITCHEN INCLUDES A WALKOUT TO THE BACKYARD. . EAT IN KITCHEN AND BREAKFAST BAR TO AN OPEN CONCEPT FAMILY ROOM WITH GAS FIREPLACE. SPACIOUS FORMAL LIVING AND DINING. HARDWOOD FLOORS THROUGHOUT .UPPER LEVEL, IN THE PRIMARY LARGE BEDROOM WITH 2 WALK IN CLOSETS AND A 5- PIECE SPA LIKE BATHROOM. A SECOND BEDROOM WITH A 3 PIECE BATHROOM EN SUITE. HARDWOOD FLOOR THROUGHOUT. CIRCULAR STAIRCASE FROM THE UPPER LEVEL TO THE BASEMENT WHERE YOU WILL HAVE A LEGAL 2 BEDROOM BASEMENT APARTMENT WITH ITS OWN SEPARATE ENTRANCE. THE BACKYARD IS AN OASIS TO DISCOVER. A LARGE INGROUND POOL(GUNITE) GAZEBO , CABANNA . JUST MINUTES AWAY FROM SCHOOLS, PARKS AND AMENITIES. (id:61476)
11 Riverview Drive
Scugog, Ontario
Location, Location, Location! Welcome to 11 Riverview Drive, nestled in Port Perrys sought-after Cawkers Creek a picturesque neighborhood offering the perfect blend of tranquility and convenience. This charming all-brick side-split boasts three bedrooms, two bathrooms, and three levels of finished living space, ideal for families or those seeking extra room to spread out. The inviting curb appeal is matched by a large, fully fenced backyard with mature trees, providing both privacy and space for outdoor enjoyment. A double-wide paved driveway accommodates up to six vehicles, plus RV parking beside the garage perfect for adventure seekers along with a detached 12' x 16' garage/storage shed in the backyard adding versatility for hobbyists or additional storage. Step outside to a covered back patio, where you can BBQ year-round or unwind in the hot tub while taking in the serene surroundings. Positioned to capture stunning sunrises and sunsets, this home truly embraces the beauty of its location. Inside, an entertainment-sized rec room with a gas fireplace and above-grade windows offers a bright and inviting space for gatherings, newly updated 3 pc bath with glass shower & heated floor, garage access to the house, ground level laundry and much more. Whether enjoying cozy nights in or hosting guests, this home is designed for both comfort and function. Just a short stroll from recreational facilities, restaurants, parks, Lake Scugog, the hospital, and all the vibrant amenities of Port Perry, this home offers the best of in-town living with the space and serenity of a country retreat. (id:61476)
1002 - 300 Croft Street
Port Hope, Ontario
Welcome to this stylish and low-maintenance condo-townhouse bungalow in the sought-after Croft Garden community of Port Hope. Just 4 years new, this beautifully maintained home offers a modern open-concept layout with soaring vaulted ceilings, pot lights, and expansive windows that fill the space with natural light. The kitchen boasts sleek quartz countertops and flows seamlessly into the spacious living and dining areas, creating a bright and functional space ideal for both everyday living and entertaining. Designed for both comfort and practicality, the home includes two bedrooms, one full bathroom and a guest powder room, plus a convenient laundry room offering extra storage. Thoughtful custom finishes and tastefully upgraded interiors reflect true pride of ownership, this lovingly maintained, owner-occupied home is move-in ready. Enjoy a true lock-and-leave lifestyle with all exterior maintenance including snow removal, lawn care, and gardening-handled for you. A dedicated parking spot is located right next to the unit for added convenience. Situated just minutes from parks, schools, shops, downtown Port Hope, the beach, and Highway 401. Best of all, this home is just steps to Trinity College School (TCS) perfect for staff, students, or families seeking proximity to one of Canada's top private schools. Whether you're a first-time buyer, downsizer, small family, or TCS-affiliated, this home offers the perfect blend of comfort, location, and easy living. Don't miss your chance to call it yours! (id:61476)
111 - 70 Shipway Avenue
Clarington, Ontario
Water Front Living in the City. Best life style anyone can dream of. Spacious 749 Sqft 1+1 unit overlooking the breathtaking views of Port of Newcastle Marina and Lake Ontario. 2 Bath rooms for your convenient and privacy. Open Concept, Sun filled Unit with Upgraded High Kitchen Cabinets, Quartz Countertops and Breakfast Bar. Upgraded Flooring in Combined Living and Dining Rooms with Walk Out Access to Glass Fenced Terrace for full enjoyment of the Gorgeous Panoramic views of the Marina and Lake. The primary Bedroom is a true Sanctuary with Amazing view from the Large Window, A walk in Closet and A private Bathroom With a Frameless Standup Shower. Spacious Den perfect for an office use or an extra bedroom. Featuring also an ensuite Laundry room, S/S Fridge, S/S Stove, S/S Dishwasher, Range Vent and Washer and Dryer, Plenty of visitor's parking. Steps to Lake, Park, and all amenities. Enjoy Access to To The Admiral Club where you can Jump into the indoor pool, keep fit at the Gym or have Lunch or dinner at the restaurant. Read a book at the Library or play a game of Billiard at the game Room, or simply sit down, relax and watch a movie. If this is not enough, you can host your own party at the party room for all your special occasions. (id:61476)
72 Allayden Drive
Whitby, Ontario
Welcome to 72 Allayden Dr, a beautifully crafted A.B. Cairns executive home located in the highly sought-after Queens Common community in Whitby, offering 2,925 sq ft of spacious living. This well-maintained 4-bedroom, 3-bathroom home features 9-ft smooth ceilings with pot lights on the main floor, a solid oak Scarlett OHara staircase, newer windows, new hardwood flooring, as well as a main floor laundry room and powder room. The bright living room is filled with natural light through large windows, while the cozy family room includes a fireplace. The spacious eat-in kitchen is updated with brand-new quartz countertops and backsplash, and opens onto a beautifully landscaped backyard with wooden decks and a jacuzziperfect for entertaining guests. The formal dining room is accented with an elegant pendant light, part of over $5,000 in upgraded designer lighting throughout the home. Upstairs, youll find new broadloom (2023) and a generous primary suite featuring a walk-in closet, a luxurious 5-piece ensuite with a jet tub, double vanity, separate shower and toilet, and a raised sitting area overlooking the front yard. The basement includes a rough-in for a 3-piece bathroom, ready for your personal touch. Ideally located close to schools, shopping, transit, and more, this is a rare opportunity to own a stunning home in one of Whitbys most desirable neighborhoods! (id:61476)


