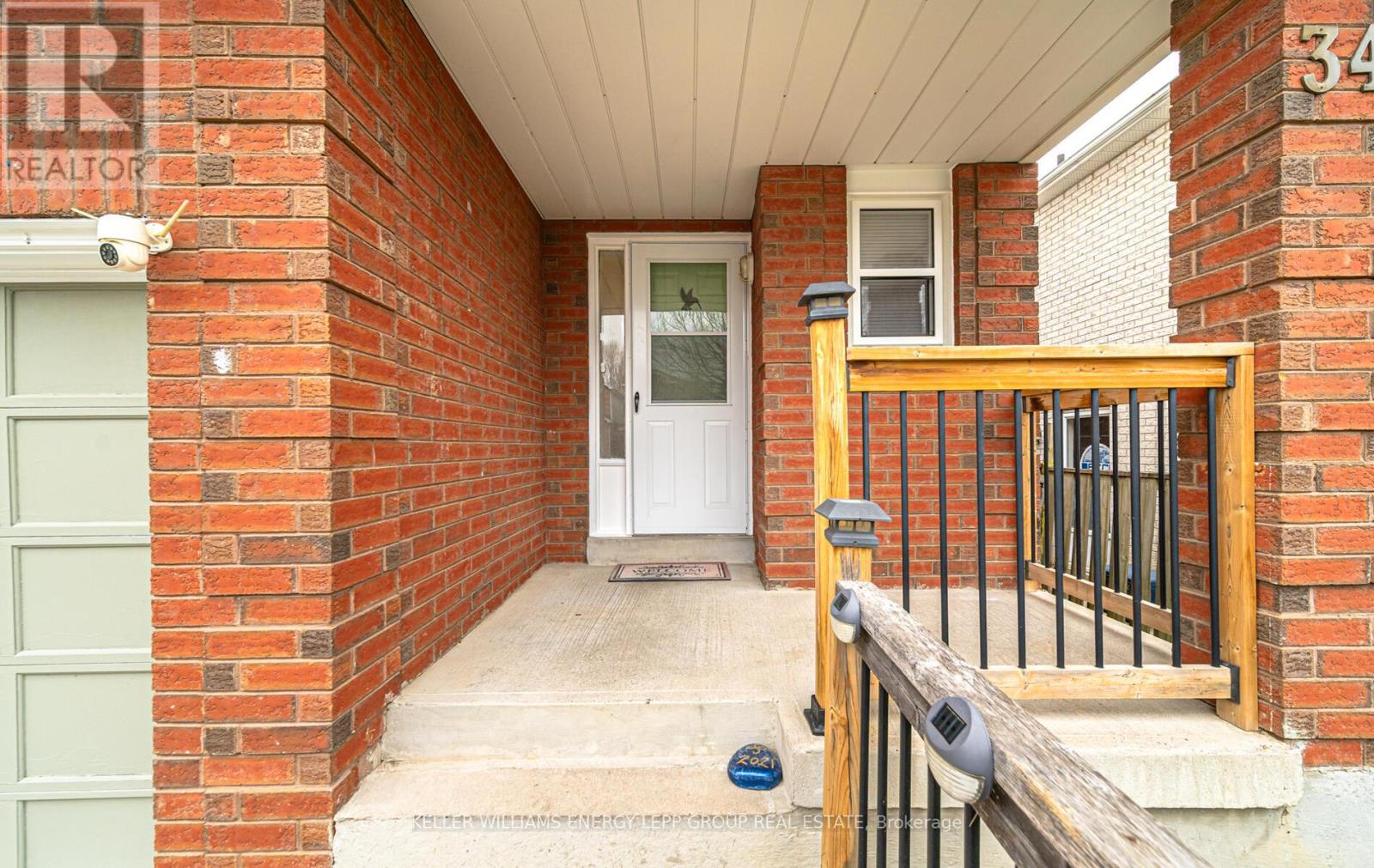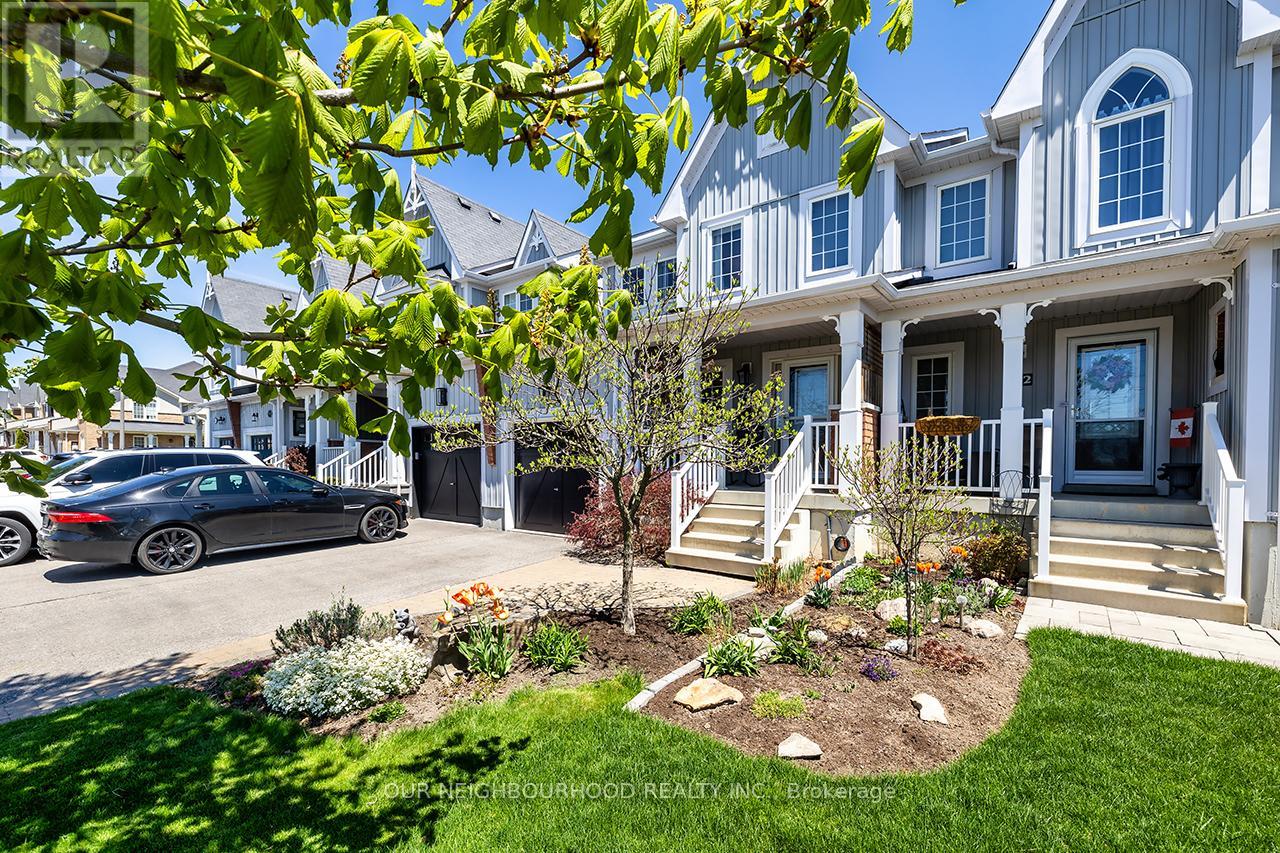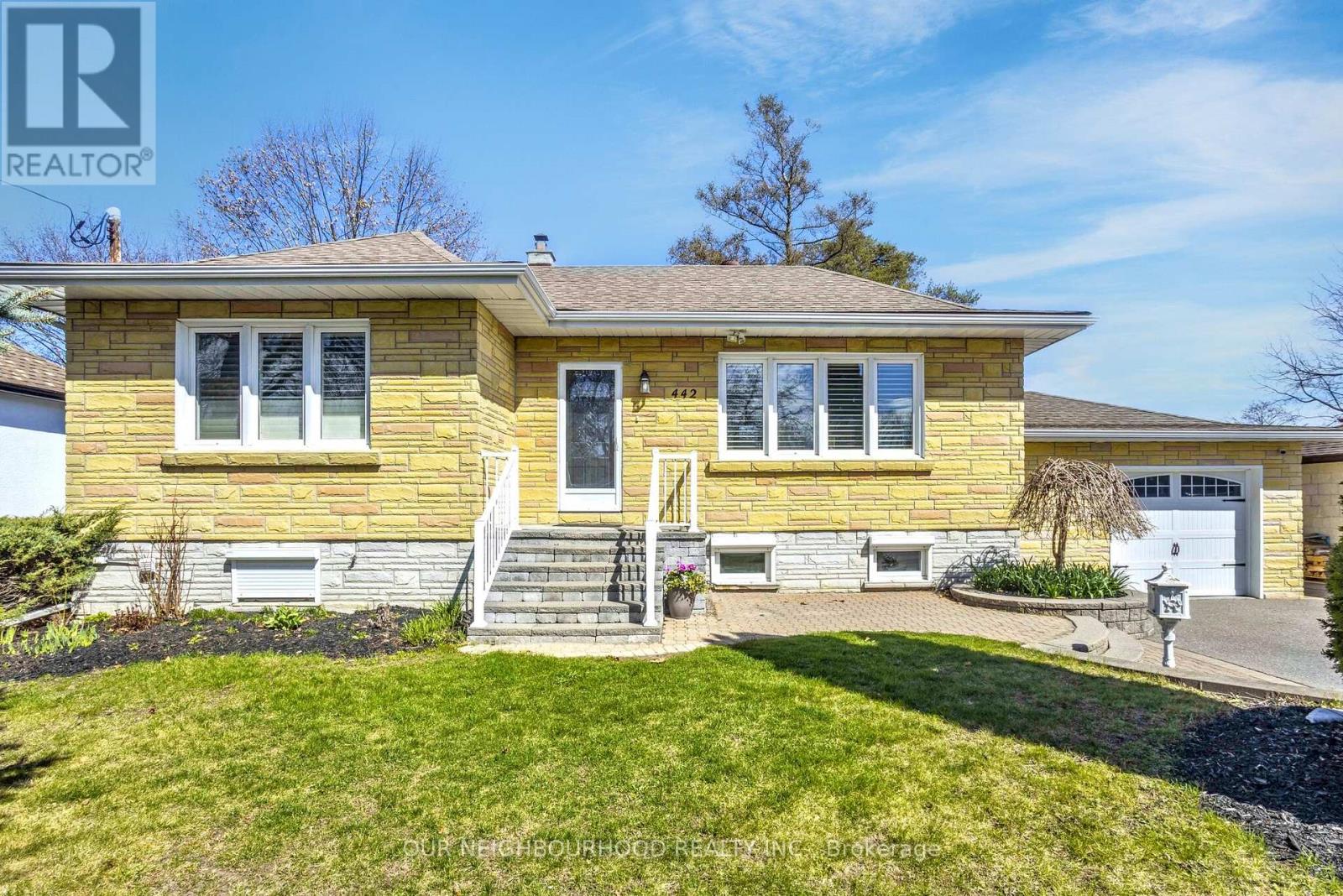569 Grandview Street S
Oshawa, Ontario
Don't miss out on this cozy multi-level backsplit located in the popular Donevan community in East Oshawa. Quick access to the 401, Schools, parks and shopping. Enjoy the bright living room and the cozy rec-room with its gas fireplace. Extra rooms in the basement provide great spaces for office/craft areas. New laminate flooring. Furnace and a/c (2023), roof shingles (2021) Driveway repaved (2022). The convenient side door entrance adds flexibility for a potential separate living space. (id:61476)
2263 Hwy 2 Highway
Clarington, Ontario
Location doesnt get better than this. A rare and highly coveted infill development opportunity offering 2.124 acres with an impressive 210.48 ft of frontage on prime Hwy 2strategically positioned between Watson Farms and Maple Grove Road. This site is surrounded by significant growth and key amenities, just minutes from major retail power centres including Walmart, Superstore, and Home Depot, as well as multiple sports complexes, the future GO Station, and the new Durham Region Police Headquarters. Situated on public transit routes, the property also features an existing bungalow offering potential for interim rental income. Flexible closing available. This opportunity checks all the boxes for investors and developers looking to capitalize on Bowmanvilles rapid expansion. (id:61476)
132b Elgin Street
Clarington, Ontario
2300 SF Semi-detached property available on Elgin Street in Bowmanville. Newly built by Holland Homes with amazing features such as an open concept Living/Dining space, 9ft ceilings on the main floor and 8ft ceilings on the second floor. Large Eat-in Kitchen with Centre Island and Great Room with Soaring Cathedral Ceiling. Main Floor Primary Suite boasts a WIC & Luxury 5pc Ensuite. 2nd Floor with 3 Large Bedrooms - 1 with Ensuite & WIC. Hardwood on both floors. Potlights. The exterior includes dent resistant painted finish, wood grain fibreglass front door entry with weather stripping and a ribbed metal roof. Fabulous location. Extras:Lots of Upgrades - see attached Features & Upgrades List. HWT is Rental. (id:61476)
2041 Nash Road
Clarington, Ontario
Charming renovated home on Expansive Lot with Development Potential. This is a rare and valuable opportunity to own a renovated home nestled on an oversized 66 x 330 ft lot with full permits and professional architectural drawings already in place for a stunning new custom built bungalow. The existing home is full of charm, offering 2 bdrm, 1 bath with modern upgrades throughout. Renovated Kitchen, bathroom and all new flooring. It's move in ready, perfect as a primary residence or income property while you plan your next steps. Also perfect for contractor with big detached garage and space for tools and vehicles. The true potential lies in what comes next: approved permits and complete drawings for a brand new 3 bdrm, 2 bath custom bungalow paired with a detached triple car garage featuring a fully legal 2 bdrm loft apt above - ideal for extended family, rental income or home office. What's better then Country living with the convenience of amenities only mins away. Whether you're a homeowner looking to expand, an investor seeking rental property or a developer ready to build this property offers unmatched flexibility and value. Mins to multiple highways and shopping. Priced to sell. (id:61476)
46 Peacock Crescent
Ajax, Ontario
Welcome to 46 Peacock Crescent, nestled on a quiet crescent in Ajax's sought-after Nottingham community. This 4+2 bed, 5-bath home blends comfort and function across 3,169+ sq ft above grade with a fully finished in-law suite below. With new flooring, staircase, spindles, quartz counters, upgraded cabinetry, fresh paint, and modern tile throughout, the home has been tastefully updated and move-in ready. Step into a grand foyer with walk-in closet, formal living/dining areas with hardwood floors, and a sun-filled family room featuring a gas fireplace. The updated kitchen boasts quartz counters, SS appliances, extended cabinetry, and a walkout to the entertainers backyard fully fenced with a deck, pergola, hot tub, above-ground pool, irrigation system, and two large sheds. Upstairs, the spacious primary offers a 5-pc ensuite and W/I closet. Three additional bedrooms include hardwood floors, generous closets, and ensuite/shared bath access. Main floor laundry with garage access, plus bonus laundry in the basement. The finished basement offers flexibility for extended family, featuring two bedrooms, a full bath, full kitchen with quartz counters, SS appliances, soft-close cabinets, and a large rec space with pot lights. Ideal for guests, multigenerational living, or future rental income. (id:61476)
12 Emmas Way
Whitby, Ontario
Welcome to this beautiful, modern and elegant townhome in Whitby, built by Esquire Homes. Offering over 1300 square feet of modern living space, this home features open concept living, 2 well-appointed bedrooms and 3 bathrooms. This home is perfect for first-time home buyers, young professionals, investors, or those looking to downsize without compromising on style or comfort. The kitchen boasts high-end stainless steel appliances, elegant upgraded quartz countertops and backsplash, and a built-in pantry - perfect for preparing meals and entertaining guests! Plus, two private balconies provide ample space for outdoor entertaining and relaxation. Located in a prime location, this home is just steps from shopping, dining, premium gym, and offers quick access to the 401, 412, and 407. Whitby GO station is only a 13-minute drive away, making commuting a breeze. This townhome blends convenience, luxury, and a vibrant community, schedule a viewing today! (id:61476)
11 Ontario Street
Clarington, Ontario
Welcome to 11 Ontario Street, a beautifully maintained 1712 sq.ft (above grade) 4-level sidesplit on a desirable corner lot in the heart of historic Bowmanville. This 3+1 bedroom, 1.5 bath home offers an open-concept main floor with a spacious eat-in kitchen featuring granite countertops, under-cabinet lighting, pot lights, a large island with ample storage, and a breakfast bar and walk-out to deck perfect for BBQ. The bright living room is warmed by a cozy gas fireplace and bathed in natural light through a large bay window. Just a few steps up offers 3 well-sized bedrooms, an updated 4-piece bathroom, and lots of storage. The third level, you'll find a versatile space that can serve as a bright family room that could serve as a private primary suite, or in-law setup complete with laundry, a walkout to the backyard, a powder room, and a flexible bonus area perfect for a den, office, or potential kitchenette. The lower level offers a large rec room ideal for movie nights, a games area, an additional bedroom, storage, and utility space. Located steps from Bowmanvilles vibrant downtown shops, top-rated restaurants, community festivals, schools, and scenic trails along Bowmanville Creek, this home is nestled in a welcoming, family-friendly neighbourhood ready to greet its next homeowners. (id:61476)
3580 Westney Road
Pickering, Ontario
An exceptional opportunity for the discerning buyer or builder to create the home of their dreams in picturesque Greenwood. Embrace the opportunity as the seller extends flexible financing options for this prime land, ensuring your vision takes shape before conventional bank financing kicks in. Spanning 82 feet by 210 feet, this mature lot is situated in the secluded and historical Hamlet of Greenwood, Ontario. This close-knit community is walking distance to the local elementary school, beautiful conservation area with endless hiking trails, the Pickering Museum and community centre. Easy access to all amenities including grocery stores, banks, restaurants, schools, summer camps, LCBO/Beer Store, fitness clubs, etc. A 2 minute drive to highway 407, 10 min to highway 401.Features of this picturesque lot include hundred-year-old maple trees, an oversized cedar hedge on the south side for privacy, beautiful sunsets in the backyard and a naturally sloping grade to the rear of the property- making the option for a walk-out basement feasible for buyers. Seize the chance to sculpt your ideal sanctuary amidst Greenwoods tranquil charm. (id:61476)
11 Mansfield Park Court
Scugog, Ontario
Nestled on a breathtaking treed property with a circular drive, this custom-built 2-storey home blends timeless wood and stone exterior with refined, tasteful interiors. Featuring 4 bedrooms, 3 bathrooms, plus a dedicated den, lower office/guest space, and soaring vaulted ceilings, every space is filled with natural light and thoughtful detail. At the heart of the home is an impressive double-sided wood-burning fireplace, creating a warm and inviting atmosphere in both the expansive great room and the luxurious family room, adorned with stunning silk wallpaper. Impeccably maintained, this home also offers equally stunning outdoor living with expansive decks, patios, artfully designed garden architecture and perennial garden beds. The oversized double garage adds practical appeal, while the spacious lower level offers room to expand. Located near Oakridge Golf Club and scenic walking trails, this sun-drenched retreat is perfect for those seeking both privacy and lifestyle. A truly speci (id:61476)
34 Marchwood Crescent
Clarington, Ontario
Offers accepted Anytime. This beautifully updated 3-bedroom, 2-bathroom home on Marchwood Crescent in Bowmanville, Ontario is move-in ready! Freshly painted throughout, it boasts a modern and inviting atmosphere, complemented by upgraded hardware that adds a stylish touch to every room. Located in a highly desirable family-friendly neighborhood, you'll enjoy access to great schools, parks, shopping, and recreational facilities. Plus, it's close to the hospital, offering added convenience and peace of mind. With easy access to Highway 401, commuting is effortless while Bowmanville's small-town charm ensures a welcoming and vibrant community. Inside, the spacious living areas and modern kitchen make entertaining effortless, while the private backyard provides a perfect retreat for relaxation. This home is a must-see! Painted (2025) New hardware (2025) Patio door, living room window, powder room window, and master bedroom closet window (2022), Furnace (2021)AC (2021) ** This is a linked property.** (id:61476)
74 Shrewsbury Drive
Whitby, Ontario
Welcome to your new home! This stunning and beautifully maintained, Zancor built townhouse is located in a serene, family-friendly desirable neighbourhood in the Village of Brooklin. Walking distance from parks, sought after schools, downtown Brooklin restaurants and shopping, as well as conveniently located just minutes from highway 407 and 412. The kitchen boosts stainless steel appliances, pot lights, and ample cabinet space, making it a chefs delight. Enjoy your meals in the adjacent dining area, or step outside to the private patio, ideal for summer barbeques and outside entertaining. Living room is spacious and perfect for entertaining your guests. Upstairs you will find a generous master suite complete with a walk-in closet. Two additional bedrooms provide plenty of space for family or guests, with a full bathroom. Finished basement features a full bathroom, spacious pantry, laundry room and additional storage space, as well as a living room area, where you can cozy up to your loved ones by a fireplace on a rainy day. This freshly painted and move-in ready home also features convenient garage to home access, as well as garage to backyard walkway. Whether you're a first time homebuyer looking to start a family, or looking to downsize, moving to Brooklin has never been so affordable. Don't miss out on this fantastic opportunity and book your showings today! (id:61476)
442 Ridgeway Avenue
Oshawa, Ontario
Lovingly Maintained Raised Bungalow with In-Law Suite w/ Separate Entrance & Ample Parking in a Quiet & Desirable McLaughlin Neighbourhood. Main floor features 2 Bedrooms plus Den, Beautifully renovated 4pc Bath, Spacious Living Area, Walkout from Gorgeous 2017 Kitchen w/ Anatolia Stone Floors to Backyard Deck Overlooking Serene & Quiet Backyard lot with High Surrounding Privacy Hedges & mature Trees, and Well-built backyard shed. Insulated+Drywalled attached Garage offers versatility for Shop/Mancave/Gym, Limitless possibilities. Bsmt Inlaw Suite w/ Separate entrance Features Full Kitchen, 2 Bedrooms, Bathroom, Living Room, Additional Storage, Laundry, and Well-suited for Legal Secondary Suite Potential or Multigenerational Family Living. Close to Shopping & Easy Highway Access, and Just Steps from Woodcrest School, Parks, & More. (id:61476)













