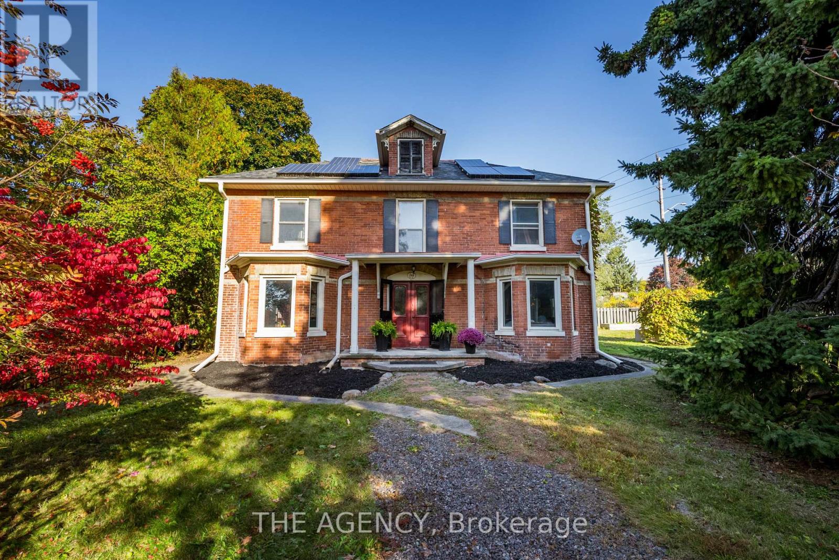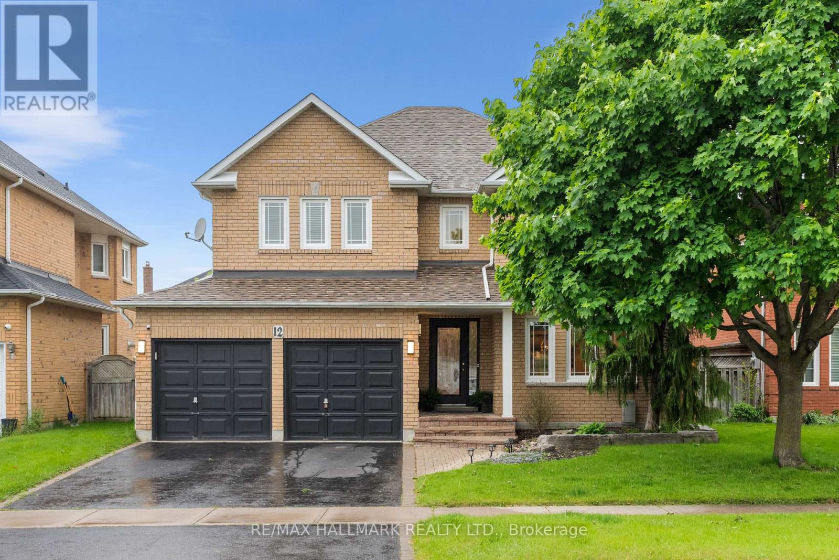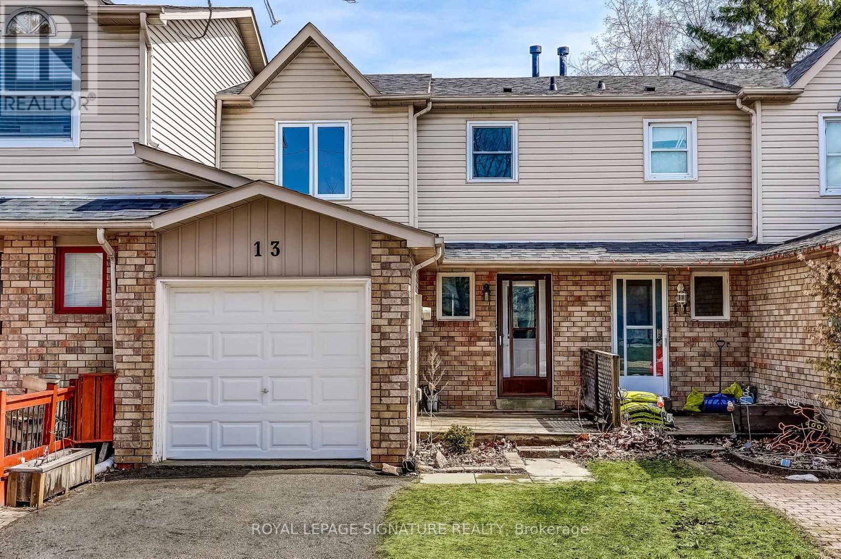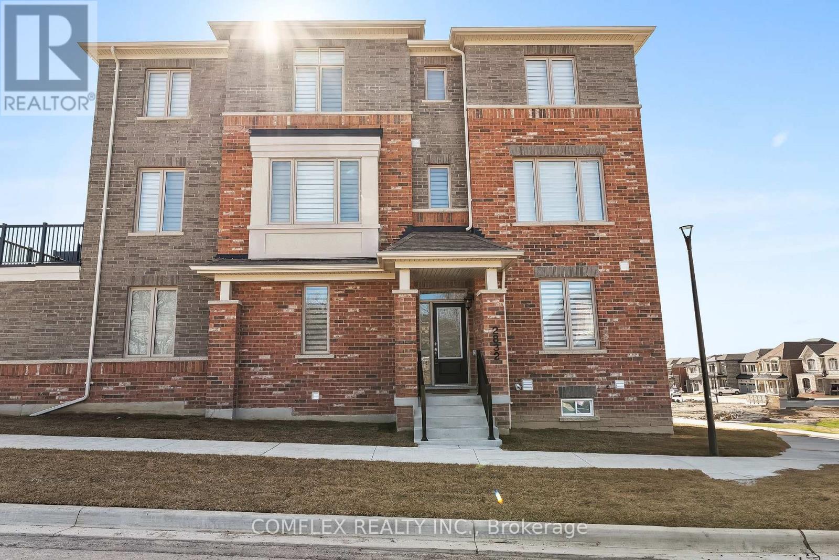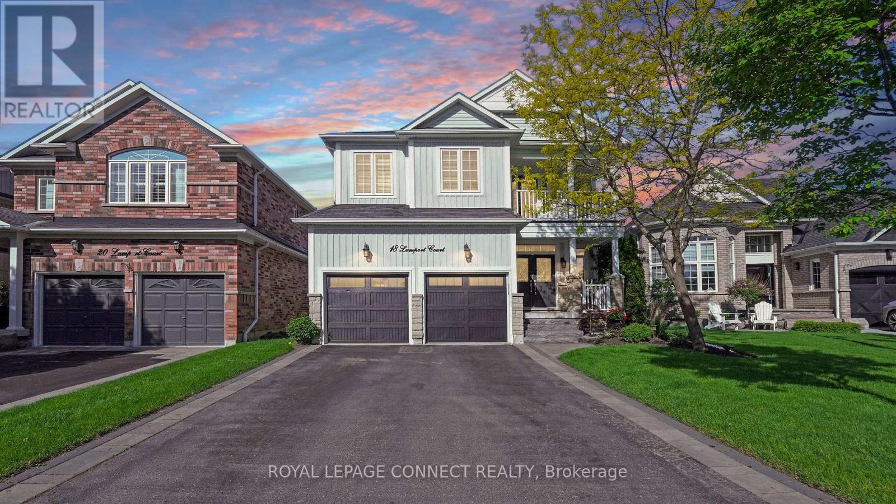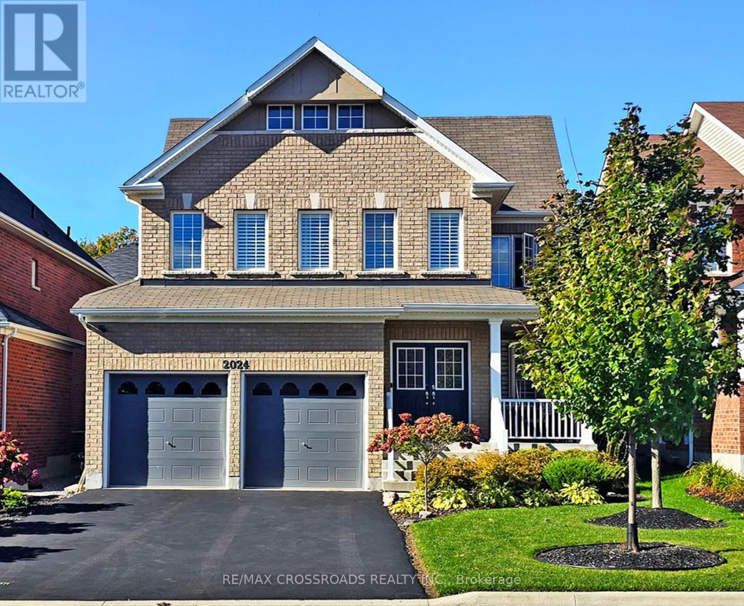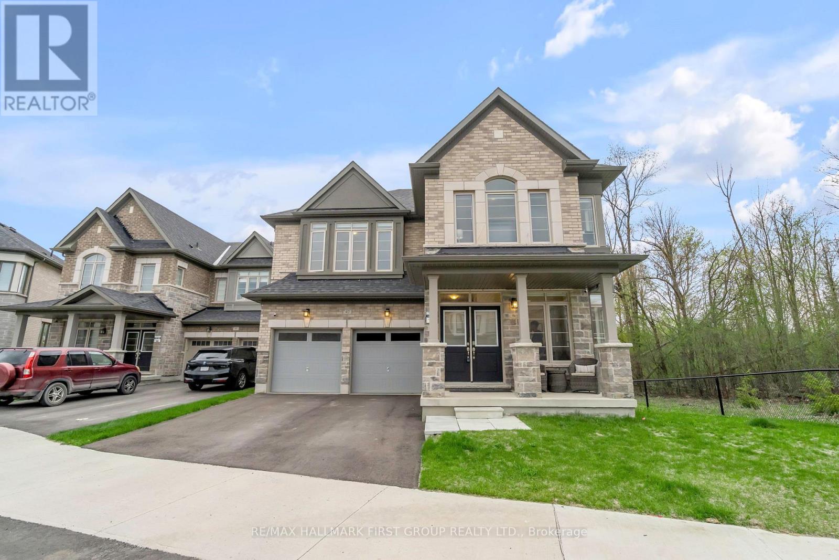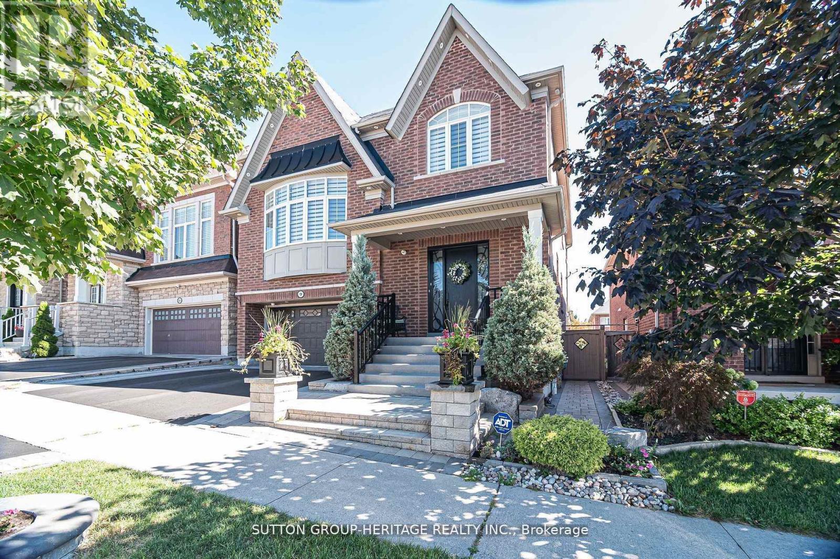176 Dance Act Avenue
Oshawa, Ontario
Discover the charm of this spacious 2,518 sq ft, 4-bedroom, 4-bathroom home. The main level boasts a generous kitchen with ample storage, quartz countertops, a ceramic backsplash, and stainless-steel appliances. The sunlit breakfast area is perfect for casual dining and offers a walkout to a lovely stone patio. The versatile living/dining room space accommodates various layouts, while the family room features hardwood flooring and a warm gas fireplace. Enjoy details like the 9-foot ceilings, garage access, and a convenient powder room. The second floor includes an expansive primary bedroom complete with a walk-in closet and a 5-piece ensuite with a separate tub and glass shower, two secondary bedrooms that share a 'Jack and Jill' bathroom, an additional full bathroom adjacent to the fourth bedroom, and the must-have convenience of a second-floor laundry. Don't miss this gem! (id:61476)
310 Ridout Street
Port Hope, Ontario
Endless Potential in Historic Port Hope.Welcome to 310 Ridout Street, a charming detached century home located on one of the most sought-after streets in historic Port Hope. Bursting with character and timeless appeal, this 3-bedroom, 3-bathroom property offers the perfect canvas for your dream transformation.Set on a generous-sized corner lot, this home boasts original architectural details and an inviting presence that makes it easy to imagine the possibilities. Whether you're an avid renovator or simply dreaming of your own HGTV-style masterpiece, this home is your opportunity to bring that vision to life. This home has been updated to todays standards with 200 Amp wiring and updated plumbing. A 2nd floor staircase leads you to the full height attic which is untouched and ready for your ideas. Inside, you'll find a spacious layout with room to grow, and outside, a beautiful yard perfect for entertaining or peaceful relaxation, lined with perennial gardens and privacy hedges. The neighbourhood is known for its mature trees, welcoming community, and proximity to downtown shops, dining, schools, and the scenic Ganaraska River. (id:61476)
12 Donald Wilson Street
Whitby, Ontario
Welcome to 12 Donald Wilson St, a beautifully maintained 4+1 bedroom brick home in the highly sought-after Rolling Acres community. This exceptional residence offers the perfect blend of comfort, style, and convenience, making it ideal for families and entertainers alike. Step into your private backyard oasis, featuring an in-ground pool, expansive deck, and a charming Tiki hutperfect for summer gatherings or peaceful relaxation. Inside, the bright and spacious eat-in kitchen offers seamless indoor-outdoor living with direct access to the deck. The main level boasts gleaming hardwood floors, a cozy gas fireplace in the living room, and the convenience of a main-floor laundry room. Upstairs, youll find four generously sized bedrooms, including a luxurious primary suite with a walk-in closet and a spa-like 5-piece ensuite. The fully finished basement provides even more living space, featuring a second gas fireplace, a sleek 3-piece bath, a cold cellar, and a versatile fifth bedroomideal for guests or a home office. Plus, with a basement rough-in for a kitchen, theres fantastic potential for a secondary suite or extra living space. Ideally located near top-rated schools (John Dryden Public School & Sinclair Secondary School), parks, shopping, and all essential amenities, this home offers both comfort and convenience in a prime neighborhood. (id:61476)
13 Hanning Court
Clarington, Ontario
This Gorgeous Townhome Features Tons Of Beautiful, New Modern Upgrades Throughout! The Open Concept Main Floor Features A Cozy Living Room Which is Combined with Dining and Walks Out To AMassive Yard. The Updated Kitchen Has New Quartz Counters, Stainless Steel Appliances, New Backsplash & New Vinyl Flooring. Upstairs Features 3 Bedrooms W/ New Carpet & New Interior Doors, plus a 4 Pc Bathroom W/ Brand New Flooring & Shower Surround. The Stunning New Finished Basement Features A Spacious Rec Room W/ Vinyl Flooring, Pot Lights & A Breathtaking 3 Pc Bathroom W/ Large Rainfall Shower. This Beautiful Home Is Completely Turnkey & Ready To Move!Prime Location Close To All Amenities, Schools & Parks. (id:61476)
211 - 1010 Dundas Street E
Whitby, Ontario
Whether you're a first-time buyer or downsizing, this bright and modern 1+Den condo offers the perfect balance of comfort and style. Enjoy spacious 9-foot ceilings, large energy-efficient windows, and a private balcony or patio ideal for relaxing or entertaining. The open-concept kitchen features sleek cabinetry, granite countertops, ceramic backsplash, and full-size stainless steel appliances including a smooth-top stove, fridge, dishwasher, and stacked washer/dryer. The cozy bedroom is finished with soft broadloom and under-pad, while the den adds flexible space for a home office or guest room. A spa-inspired bathroom with a deep soaker tub or walk-in shower, full-height tile, and elegant fixtures completes the space. Enjoy the convenience of individually controlled heating and cooling, key fob access, video surveillance, and in-suite wiring for cable, phone, and internet. With energy-efficient systems and thoughtful safety features, this condo is the ideal mix of smart living and modern comfort. Don't miss your chance to call it home! (id:61476)
2832 Tippett Mews
Pickering, Ontario
Stunning 5 Br End-Unit 2258 Sq. Ft. Freehold Townhome Backing Onto Park. An Incredible Opportunity Awaits In This Highly Sought-After Pickering Location, Surrounded By Detached Family Homes! The Inviting Floor Plan Features Garage Entry, Main Floor 5th Bedroom With 4 Pc Ensuite Perfect For In-Laws Or Guests.The Spacious Family Kitchen Boasts Granite Counters And Island Making It The Ideal Space For A Growing Family. Step Out From The Kitchen To A Incredible Balcony Complete With Gas BBQ Hookup, Perfect For Outdoor Entertaining. Enjoy Natural Hardwood Floors Throughout The Main And Second Levels. The Large Dining Room And Great Room Create A Warm And Welcoming Atmosphere, Perfect For Hosting. On The Third Floor, You'll Find 4 Generous Bedrooms, Including A Prime Br With Walk-In Closet And 3 Pc Ensuite Featuring An Oversized Shower. Easy Access To Highways 401 And 407 Makes This Home A Dream For Commuters. Don't Miss Out! Flexible Closing Available. (id:61476)
213 - 2639 Garrison Crossings Crescent E
Pickering, Ontario
Modern 3 Bedroom 1.5 Bath corner townhouse with 2 parking spots in the highly sought after community of Duffin Heights in Pickering. approx 1400 soft w/separate master ensuite and single garage. Tons of upgrade top to bottom. New pot lights freshly painted new flooring. Close to parks, amenities and schools. (id:61476)
20 Orchard Park Drive
Clarington, Ontario
Fantastic 4 bedroom, 4 bathroom detached backsplit nestled in one of Bowmanville's most sought-after neighbourhoods. This bright and spacious home offers exceptional versatility, with three separate living areas - ideal for entertaining, unwinding, or comfortably living with extended family, all under one roof. Oversized windows throughout, including on the lower level, flood each space with natural light, creating a bright and welcoming ambiance across every floor. Elegant California shutters add a timeless style while providing both light control and privacy. The primary suite features a private ensuite with heated floors, elevating your everyday routine with comfort and luxury. The finished basement expands your living space, offering additional functionality and generous storage. Step outside to a fully fenced backyard with patio - the perfect setting for morning coffee, weekend barbecues, or quiet evenings under the stars. Situated just minutes from top-rated schools, scenic parks and trail systems, shopping, dining, and commuter routes. This is a home that offers not just space, but the lifestyle and setting to match. (id:61476)
18 Lamport Court
Whitby, Ontario
Offers Anytime! Get ready to fall in love with 18 Lamport Court! This fabulous 4-bedroom, 5-bathroom detached gem tucked away in the delightful town of Brooklin! From the moment you step inside, you'll be impressed by the soaring ceilings in the Foyer and newer hand scraped hardwood floors that dance across the main floor which has also been professionally painted and complemented by charming wainscoting in the living and dining room. A space perfect for those lively dinner parties or family feasts! The heart of this home? An HUGE kitchen that will make any chef happy to bust out the Henkels! Featuring gleaming stainless steel appliances, tons of counter space and a breakfast area that competes in size with some dining rooms. You'll have plenty of room to whip up culinary masterpieces while entertaining guests, the party always ends up in the kitchen anyways. Lets not forget about the walk-out to a stunning sundeck that overlooks the backyard and serene park land; your morning coffee will never have tasted this good! Upstairs, you'll find a cozy haven with newer premium broadloom giving the ultimate cozy feel! Each of the four spacious bedrooms offers room to stretch and grow, and who wouldn't love having enough bathrooms for all the kids and guests? The primary suite features a HUGE ensuite, perfect for weekend pampering or escaping the hustle and bustle. Downstairs, the summer vibes are always alive in a spacious recreation room designed for fun! Whether you're breaking a sweat in your workout nook or enjoying movie nights in the home theatre (popcorn, anyone?), you'll struggle to stay inside when the gorgeous walk-out pool is beckoning you and your guests to dive right in! Plus, explore the serene green path behind the home that leads to nearby parks, making outdoor adventures a breeze. With top-notch schools just a stone's throw away, you'll be living the dream in the perfect spot! Don't let this amazing opportunity slip away, your Brooklin sanctuary awaits! (id:61476)
2024 Magee Court
Oshawa, Ontario
Look no further, discover this gorgeous customized executive home with an open concept design. Completed with custom blinds and shutters, 9' ceilings on the main floor, porcelain tiles in the foyer, laundry room, and all bathrooms. Heated floors in all bathrooms upstairs, heated floors in all bathrooms upstairs, solid hickory hardwood floors throughout, custom oak stairs with large solid handrails and metal spindles. Zoned LED energy efficient pot lights and chandeliers on dimmers, Nest smart home fire and carbon monoxide detectors with built-in night light features. Water filtration system plus reverse osmosis unit. Custom chef's kitchen marble backsplash with first choice grade Ceasarstone quartz, multilevel island with oversized sink and prep sink, stackable ovens, pot filler, extra wide drawers with customized built-in storage. Oversize refrigerator and freezer, (Two pantries: food and appliance), natural maplewood high-end cabinets. Upgraded installation in attic and garage.Large storage shed. Large composite deck with gazebo for your enjoyment. (id:61476)
47 Fruitful Crescent
Whitby, Ontario
Welcome To This Exceptional 5-Bedroom, 4-Bathroom Detached Home Nestled In A Family-Friendly Neighbourhood, Backing Onto A Scenic Ravine With No Neighbours On One Side. This Thoughtfully Designed Home Combines Natural Beauty, Functionality, And Luxury, Offering A Peaceful Retreat With Modern Comforts. Located Next To A Beautiful Park And Trail, This Property Offers An Ideal Setting For Outdoor Enthusiasts And Families Alike. Enhanced By Stunning Upgraded Double Front Doors That Elevate The Curb Appeal. 9' Ceilings Throughout The Home, A Grand Oak Staircase With Iron Railings, And Convenient Grade-Level Access From The Garage Leading Into A Practical Mudroom, Perfect For Busy Family Life. The Front Room Offers The Perfect Space For A Home Office Or Library. The Kitchen Boasts Granite Countertops, Stainless Steel Appliances - Gas & Water Lines Hookups Available, And A Bright Breakfast Area With French Doors That Open To A Raised Patio That Overlooks The Ravine, With Stairs Leading Down To Your Backyard. The Living Room Features A Cozy Gas Fireplace And Expansive Windows Framing The Serene Ravine Views. Upstairs, You'll Find Spacious Bedrooms Including A Jack-And-Jill Ensuite Shared By Two Rooms, And A Luxurious Primary Suite That Feels Like A Private Retreat With A Soaring 10' Coffered Ceiling, His-And-Hers Closets, And A Spa-Inspired 5Pc Ensuite Featuring A Freestanding Tub. Unfinished Spacious Basement With Above-Grade Windows, Cold Cellar, And A Separate Side Entrance Offers Endless Possibilities Whether You're Plan To Create A Custom Rec Room, In-Law Suite, Or Use It For Future Rental Income Potential, The Space Is Ready To Be Transformed To Suit Your Needs. Located Minutes From Schools - Bus Stop Located At The End Of The Street, Trails, Shopping, Dining, And Major Highways 401 & 412 & More. Don't Miss The Opportunity To Make This Stunning Property Your Forever Home! (id:61476)
9 Halliday Street
Ajax, Ontario
Executive Family Home in Prime North East Ajax , a beautifully designed Tribute-built home (Year 2012) 3800+ Sq.ft of living space including the Walk out Basement, in the heart of North East Ajax. 4+1 Bedrooms, 4 Bathrooms, Office, large 13ft ceiling Family room , eat-in Kitchen, Living room, finished walk out basement with several large windows, Nestled on a landscaped lot, this executive 2.5-storey residence offers an exceptional blend of luxury, space, and convenience perfect for modern family living., this home is ideal for professionals needing an effortless commute. Sophisticated Interiors Step inside to 9-ft ceilings on the main floor, pot lights throughout, and an open-concept layout that's perfect for both entertaining and everyday living. The gourmet kitchen boasts granite countertops, stainless steel appliances, a built-in workstation, and ample storage, plenty of upgraded cupboard space. A dedicated main-floor office offers the perfect workspace or multi-generational living option. Unique 2.5-Storey Layout An elegant split-level staircase leads to a spacious family room with 13-ft soaring ceilings, a fantastic space for cozy movie nights. Upstairs, you'll find four generous bedrooms, including a luxurious primary suite with two walk-in closets, a spa-like ensuite with a separate shower & jacuzzi tub, and a full laundry room for added convenience. Fully Finished Walkout Basement A Rare Find! With high ceilings, large above-grade egress windows, a modern 3-pc bath, kitchenette, and multiple flexible spaces including a recreation room, bedroom, den/play area with built-in desks, and a utility room this lower level is ideal for in-laws, guests, or extended family, or just family recreational with walk out to the backyard. Outdoor Oasis & Ample Parking Enjoy summer BBQs or morning coffee on your private balcony/deck or unwind on the interlocking patio. The driveway fits 3 vehicles in addition to the 2-car garage, providing ample parking. (id:61476)



