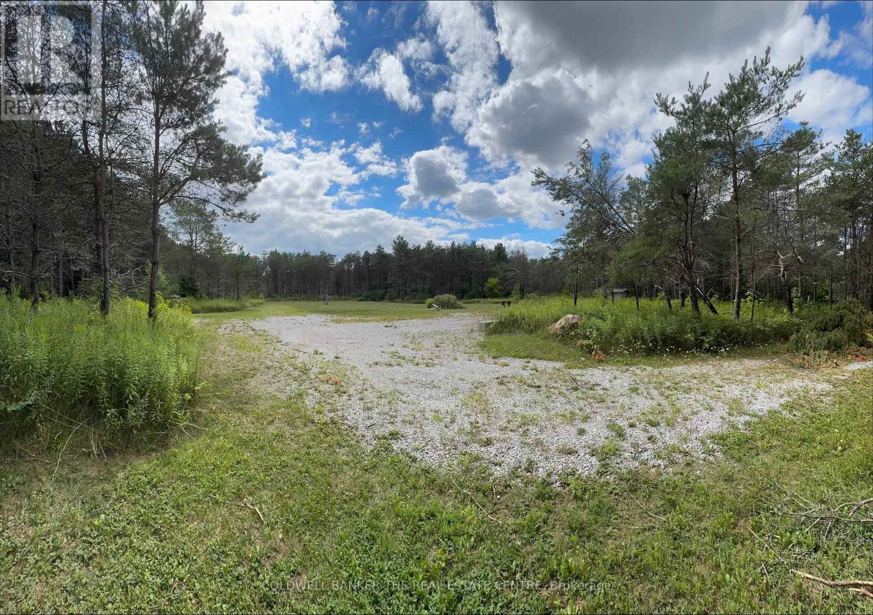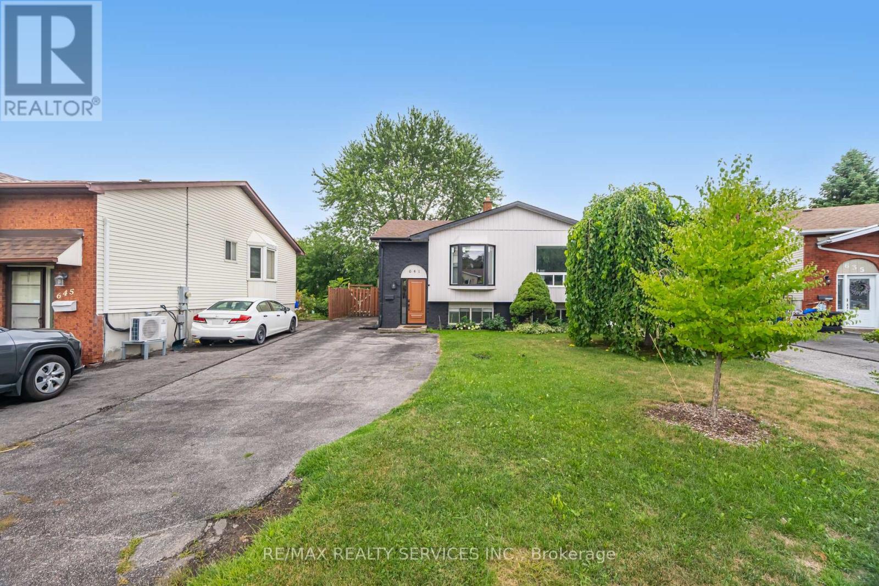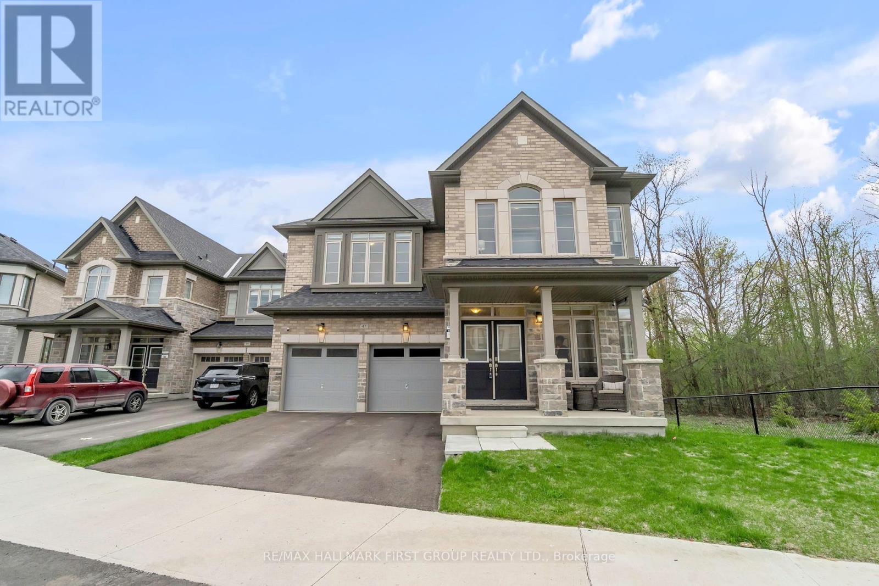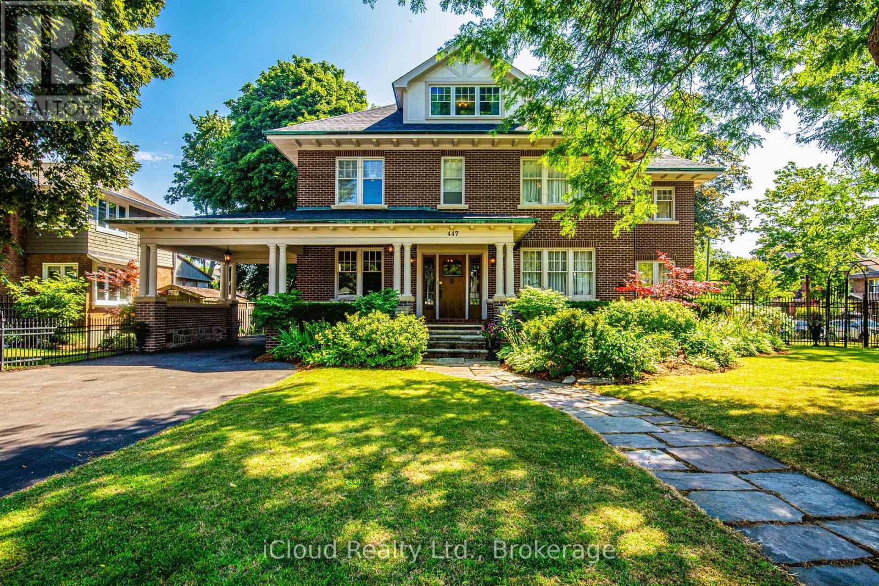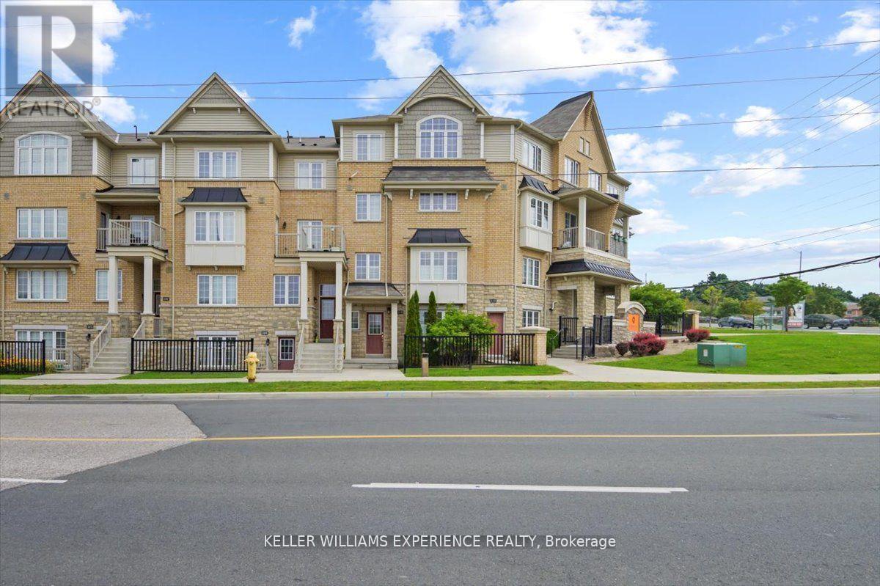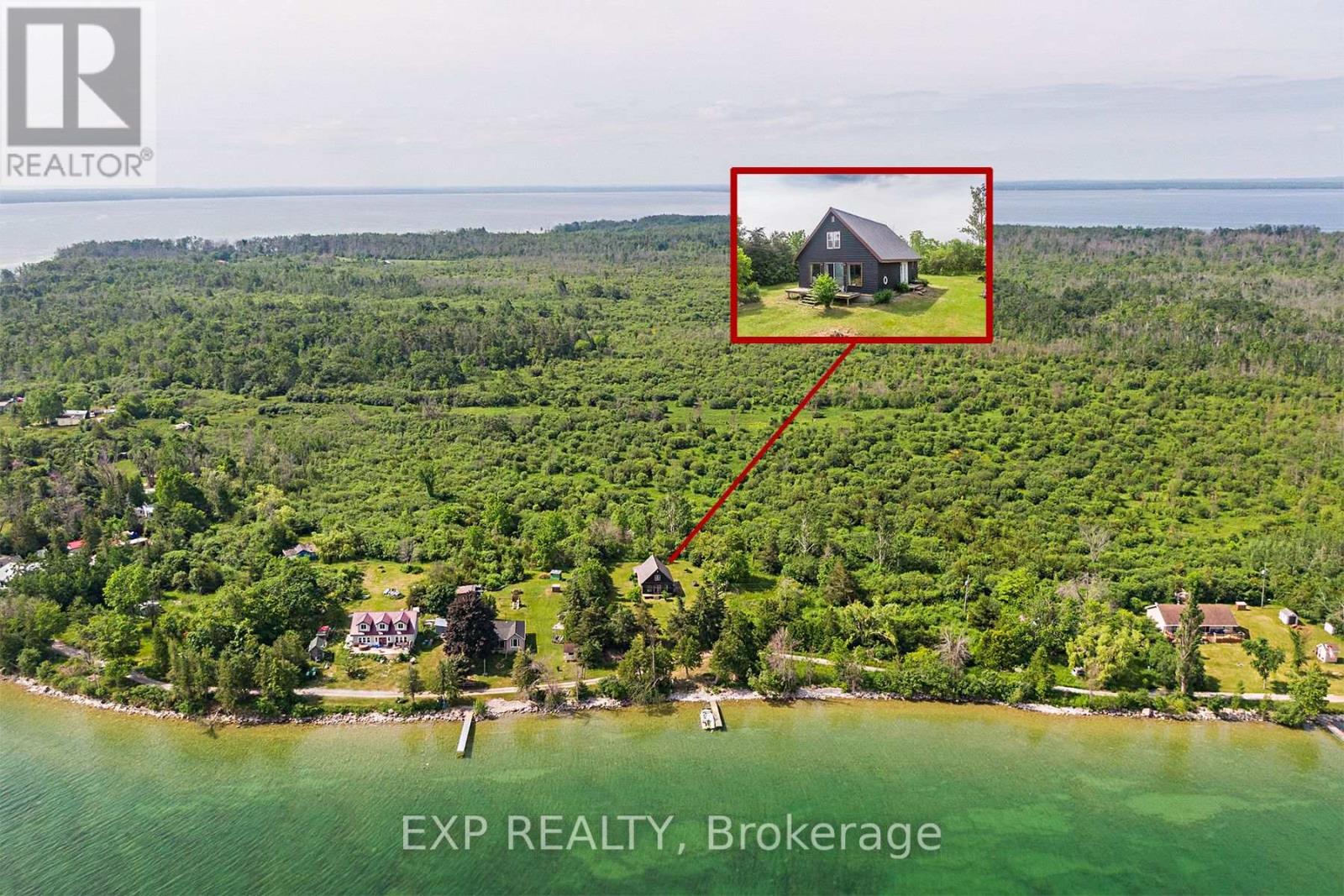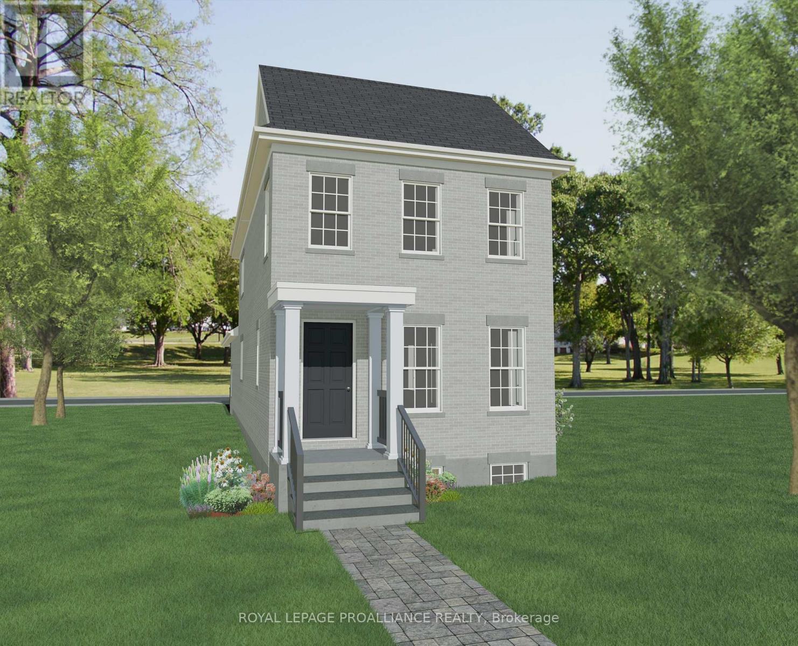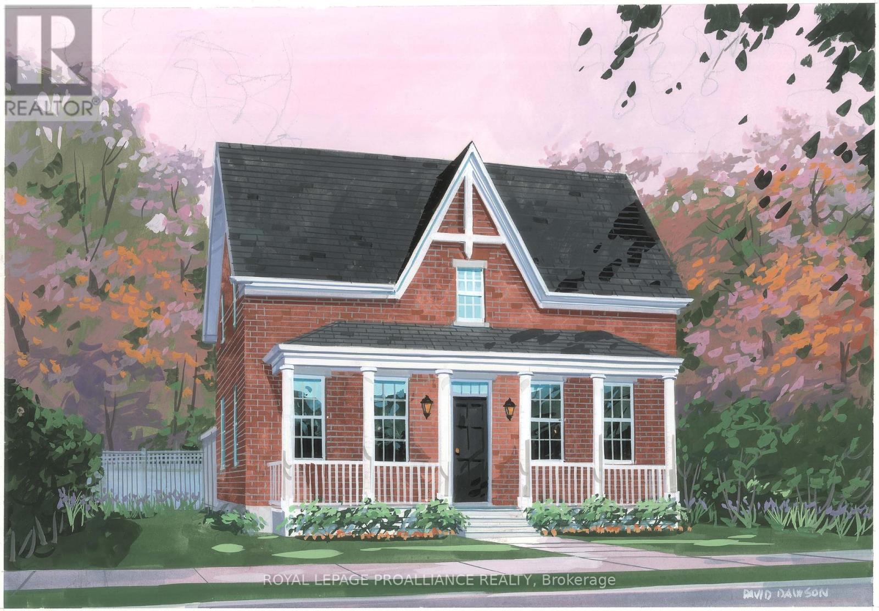511 Wagg Road
Uxbridge, Ontario
Build your dream home! Situated On 11 Acres in the historic community of Uxbridge. This prime building lot is 445.77' x 1041.63'. (id:61476)
641 Deauville Court
Oshawa, Ontario
Stunning Move-In Ready Home Perfect For First-Time Buyers, Retirement Or Downsizers! Nestled On A Quiet Cul-De-Sac Court Minutes From Harmony Creek Trail And All Amenities. Conveniently Located Beside Public Transit And On A School Bus Route, This Home Offers Both Comfort And Accessibility. Step Inside To A Spacious Open-Concept Main Floor With Pot Lights, Laminate Flooring, And A Large Front Closet With Glass Sliding Doors. The Newly Renovated Kitchen (2024) Overlooks The Yard And Features A Ceramic Backsplash, Custom Sink, Wine Rack, And Built-In Appliances. Bathrooms Include A 3-Piece With Walk-In Glass Shower (2022) And A Main Bath With Vanity, Flooring, And Porcelain Tub Surround (2024). The Bright Lower Level Offers Above-Grade Windows, Storage, Full 3-Piece Washroom, And Laundry/Furnace Room With Newer Washer. Featuring 3 Bedrooms, Fresh Paint, Updated Trim & Doors (2024), And A Furnace (2021). Outside Enjoy A Fully Fenced Yard With A 13X10 Shed And Parking For 5 Vehicles. A Beautifully Renovated Home In A Sought-After Location! (id:61476)
5 Tulloch Drive
Ajax, Ontario
Charming Semi-detached 2 unit Bungalow in a very family oriented neighbourhood in South Ajax. Main level featureshardwood floors throughout, Eat-in Kitchen, walkout to deck and backyard, washer and dryer. Newer roof and windows. Separate Sideentrance to a 2 bedroom basement apartment with ensuite washer and dryer. Spacious backyard with sheds for additional storage. Adequateparking for both units. Just minutes to all amenities and Highway 401. Great for investment or multi generational family. Basement was rented very recently for $2000/monthly. Main Floor can be rented for approximately $2500 to $2800 monthly. (id:61476)
407 - 460 Lonsberry Drive
Cobourg, Ontario
Great Opportunity for First-Time Buyers, Downsizers, or Investors! Bright, Open Concept, 6 years new. 2-Storey Stacked Townhouse built by "Stalwood" in the Highly Desirable East Village located in beautiful Cobourg, minutes to the beach! 2 bedroom, 2 bathroom, Laundry Upstairs, Large Kitchen overlooks Living & Dining area, Lots of Storage, High End Cabinets, Quartz Counters, In-Unit storage, Luxury Vinyl Flooring throughout most of the unit. Easy access to outdoors & parking. Close to all amenities!! Flexible closing! Easy to show! NOTE: Property Has Been Unstaged! (id:61476)
47 Fruitful Crescent
Whitby, Ontario
Welcome To This Exceptional 5-Bedroom, 4-Bathroom Detached Home Nestled In A Family-Friendly Neighbourhood, Backing Onto A Scenic Ravine With No Neighbours On One Side. This Thoughtfully Designed Home Combines Natural Beauty, Functionality, And Luxury, Offering A Peaceful Retreat With Modern Comforts. Located Next To A Beautiful Park And Trail, This Property Offers An Ideal Setting For Outdoor Enthusiasts And Families Alike. Enhanced By Stunning Upgraded Double Front Doors That Elevate The Curb Appeal. 9' Ceilings Throughout The Home, A Grand Oak Staircase With Iron Railings, And Convenient Grade-Level Access From The Garage Leading Into A Practical Mudroom, Perfect For Busy Family Life. The Front Room Offers The Perfect Space For A Home Office Or Library. The Kitchen Boasts Granite Countertops, Stainless Steel Appliances - Gas & Water Lines Hookups Available, And A Bright Breakfast Area With French Doors That Open To A Raised Patio That Overlooks The Ravine, With Stairs Leading Down To Your Backyard. The Living Room Features A Cozy Gas Fireplace And Expansive Windows Framing The Serene Ravine Views. Upstairs, You'll Find Spacious Bedrooms Including A Jack-And-Jill Ensuite Shared By Two Rooms, And A Luxurious Primary Suite That Feels Like A Private Retreat With A Soaring 10' Coffered Ceiling, His-And-Hers Closets, And A Spa-Inspired 5Pc Ensuite Featuring A Freestanding Tub. Unfinished Spacious Basement With Above-Grade Windows, Cold Cellar, And A Separate Side Entrance Offers Endless Possibilities Whether You're Plan To Create A Custom Rec Room, In-Law Suite, Or Use It For Future Rental Income Potential, The Space Is Ready To Be Transformed To Suit Your Needs. Located Minutes From Schools - Bus Stop Located At The End Of The Street, Trails, Shopping, Dining, And Major Highways 401 & 412 & More. Don't Miss The Opportunity To Make This Stunning Property Your Forever Home! (id:61476)
67 Rosena Lane
Uxbridge, Ontario
Step inside 67 Rosena Lane, a beautifully refreshed 2,600 sq. ft. home offering 4 bedrooms and 3 bathrooms in the desirable Barton Farm neighbourhood. The open-concept main floor boasts 9-ft ceilings, a spacious living and dining area, and a stylishly upgraded kitchen with new quartz countertops, sink, backsplash, and refreshed finishes. The kitchen flows seamlessly into the inviting family room with a gas fireplace perfect for gatherings and entertaining. Upstairs, you'll find brand-new hardwood throughout, leading to a generous primary suite with a completely renovated spa-like 5-piece ensuite, featuring a separate shower and soaking tub, plus his-and-hers closets. Three additional bedrooms offer plenty of space for family or guests, all complemented by the homes fresh finishes. Additional updates include a fully remodeled main-floor powder room, refinished staircase with new railings and balusters, and a refreshed primary bedroom with smooth ceilings, updated lighting, and fresh paint. Smart home technology provides added convenience for the homes lighting and thermostat. Outside, enjoy a beautifully landscaped private backyard with a patio ideal for summer relaxation. A 2-car garage and extended driveway provide ample parking. Situated close to scenic walking trails, top-rated schools, parks, and town amenities, this move-in ready home blends modern style, comfort, and an unbeatable location. (id:61476)
447 Simcoe Street N
Oshawa, Ontario
Nestled in one of Oshawa's most coveted neighbourhoods, O'Neil, 447 Simcoe St N stands as a testament to timeless elegance and architectural brilliance. This landmark home in "the catchment area" offers an unparalleled blend of history, luxury, and modern living, seamlessly woven together to create a residence that is both sophisticated and welcoming.The expansive property boasts a premium 94 feet of frontage X 150, surrounded by mature trees and landscaping and a 3 car garage as you drive through your porte co-chère, The home is all brick from top to bottom and reflects the craftsmanship and care that has gone into preserving its charm, while modern updates ensure that the home is not only beautiful but also highly functional for contemporary living. The main floor of this remarkable home offers an array of grand principal rooms that are perfect for both intimate gatherings and large-scale entertaining. The chef inspired high end custom kitchen boasts a Wolf 6 burner/griddle/double oven gas stove, Dacor warmer drawer, Meile Refrigerator and Dishwasher, prep sink/garburator, exposed brick and floor to ceiling cabinetry offering the most distinctive buyer the perfect combination of function and finishes. 6 total bedrooms,4 generously sized bedrooms on the 2nd level including a large primary bedroom with combined south facing sunfilled sunroom and full ensuite, and a rare 3rd level flanked by 2 more bedrooms and 6 bathrooms through-out, this home is endless.The focal point of the lower level are the 2 entrances, one walk-up to the patio and a separate side entrance from the driveway, along with the games room, wine room, a full bath and the original powder room!. Step outside into the beautifully landscaped garden where an oasis retreat and a large deck and hotub takes centre stage and where you're just steps away from Parkwood Estates , Alexandria Park and the Michael Starr Trail, you'll enjoy the perfect balance of quiet residential living and modern ameneties. (id:61476)
11 - 113 Chapman Drive
Ajax, Ontario
Welcome to 113 Chapman Drive in Ajax! This bright and spacious ground-level 2-bedroom stacked townhouse offers a fantastic opportunity for first-time buyers or those looking to downsize. Ideally located just minutes from highways, shopping, parks, places of worship, and schools, the home combines convenience with comfort.The main level features a welcoming living room with California shutters and durable laminate flooring, an open-concept kitchen with a breakfast bar, granite counters, and a stylish backsplash, plus a convenient powder room and in-suite laundry with extra storage. Upstairs, you'll find two generously sized bedrooms, each with large windows, California shutters, and broadloom flooring, along with a well-appointed 4-piece bath.This well-maintained unit is move-in ready and shows beautifully just unpack and enjoy! Don't miss your chance to make it yours. Book your private showing today. (id:61476)
2042 Cameron Lott Crescent
Oshawa, Ontario
Beautiful Mid-Unit Townhouse located in North Oshawa! Upstairs you will find 3 comfortable Bedroom with an open concept layout. The modern Kitchen is equipped with S/S appliances and includes a center Island with breakfast Bar. Rough-In Bathroom in Basement. It is conveniently located close to various amenities, including schools, shopping centers, parks, Costco, Durham College/Ontario Tech, and Highway 407 (id:61476)
40658 Shore Road
Brock, Ontario
Welcome To Your Private Escape On Peaceful Thorah Island. This Exceptional Waterfront Property On The East Shore Of Lake Simcoe Features Clean, Shallow-Entry Water - Perfect For Swimming, Paddleboarding, Canoeing, And Fishing Right From Your Shoreline. Set On Approximately 85 Acres Of Mixed Bush And Trees, The Property Offers Unmatched Privacy And Natural Beauty. The 4-Bedroom Cottage Includes A Durable Steel Roof, Electrical Heating, And A Walk-Out To A Spacious Deck With Panoramic Lake Views. Further Into The Property, A Separate One-Bedroom Cottage Provides Additional Space And Privacy - Ideal For Guests, Creative Workspace, Or Extended Family. A Rustic Barn Structure Also Sits Deeper On The Land. Both Buildings Need TLC, But They Are In Place And Full Of Potential For Those With Vision. Accessible Only By Boat, Thorah Island Offers A Serene, Unspoiled Environment Just A Short 10-Minute Ride From Beaverton And Less Than 2 Hours From The GTA. Dont Miss The Opportunity To Own A Truly Unique Piece Of Lake Simcoe. (id:61476)
689 Wilkins Gate
Cobourg, Ontario
The all-brick, Greystone Estate is a new model being introduced by New Amherst Homes. Featuring 1876 sq ft, with 3 bedrooms across the two floors. With the principal suite on the main-floor, this home will surely be coveted by all ages. A double-car carport with covered walk-way to the side door. Imagine a neighbourhood built for well-being where you know your neighbours, meet the world out front, and relax in the privacy of your courtyard. Where small-town charm meets big-city convenience. This is New Amherst Village. Life here means quiet streets, front porch connections, and lush green spaces. Thoughtfully designed as a mixed-use, walkable community, it blends seamlessly with Cobourg's historic charm. At its heart, an iconic Clock Tower and a main street boulevard unite homes and businesses in classic architectural style. Privacy and connection coexist, with parks, a community garden, and local amenities just a short walk away. Built for quality, sustainability, and beauty, New Amherst Village is a neighbourhood designed to enhance both life and landscape. **Next-level Standard Features** in all New Amherst homes: Quartz counters in kitchen and all bathrooms, luxury vinyl plank flooring throughout, Benjamin Moore paint, Custom Colour Exterior Windows, High efficiency gas furnace, central air conditioning, Moen Align Faucets, Smooth 9' ceilings on the main-floor, 8' ceilings on 2nd floor and in the basement, 200 amp panel, a fully sodded property. 2026 closing date determined according to timing of firm deal. Sign on property noting Lot 11. (id:61476)
911 Ernest Allen Boulevard
Cobourg, Ontario
Choose your finishes in this ** TO BE BUILT ** all brick Kendal Estate, built by New Amherst Homes. The epitome of a picture perfect storybook home with a covered front porch, in the reveled Cobourg community of New Amherst. Featuring 3 bedrooms + study, and 3 baths, this 2363 sqft home is the perfect family home! Full unfinished basement with 8' ceilings and rough-in bath. **Next-level Standard Features** in all New Amherst homes: Quartz counters in kitchen and all bathrooms, luxury vinyl plank flooring throughout, Benjamin Moore paint, Custom Colour Exterior Windows, high efficiency gas furnace, central air conditioning, Moen Align Faucets, Smooth 9' Ceilings on the main-floor, 8' Ceilings on 2nd floor and in the basement, 200 amp panel, a fully sodded property & asphalt driveway. 2026 closing - date determined according to date of firm deal. Sign on property noting Lot 61. (id:61476)


