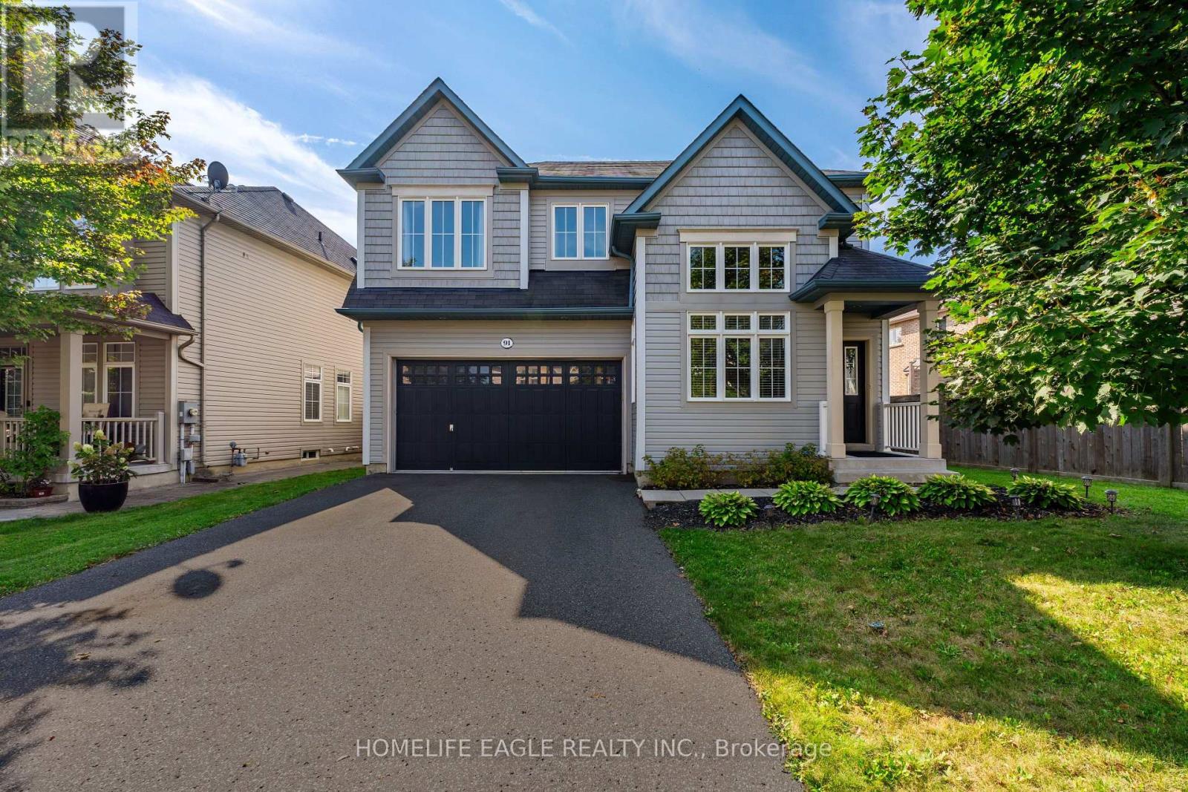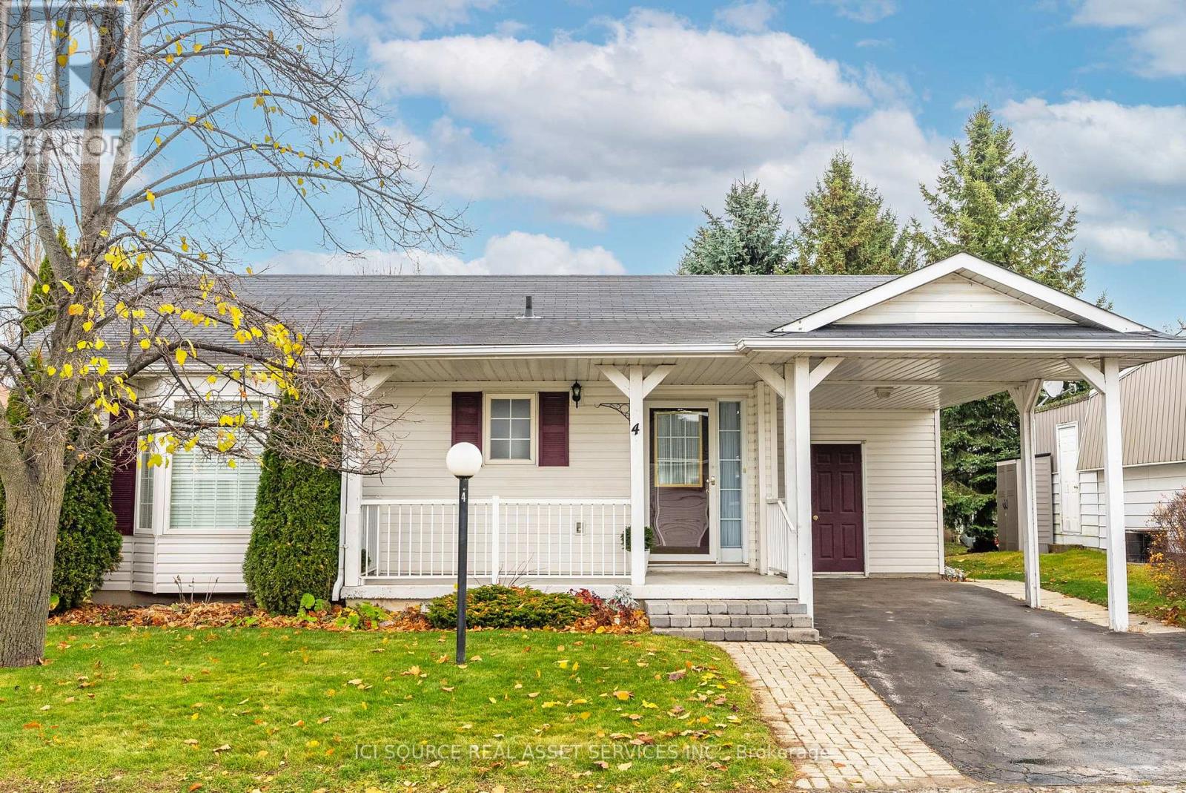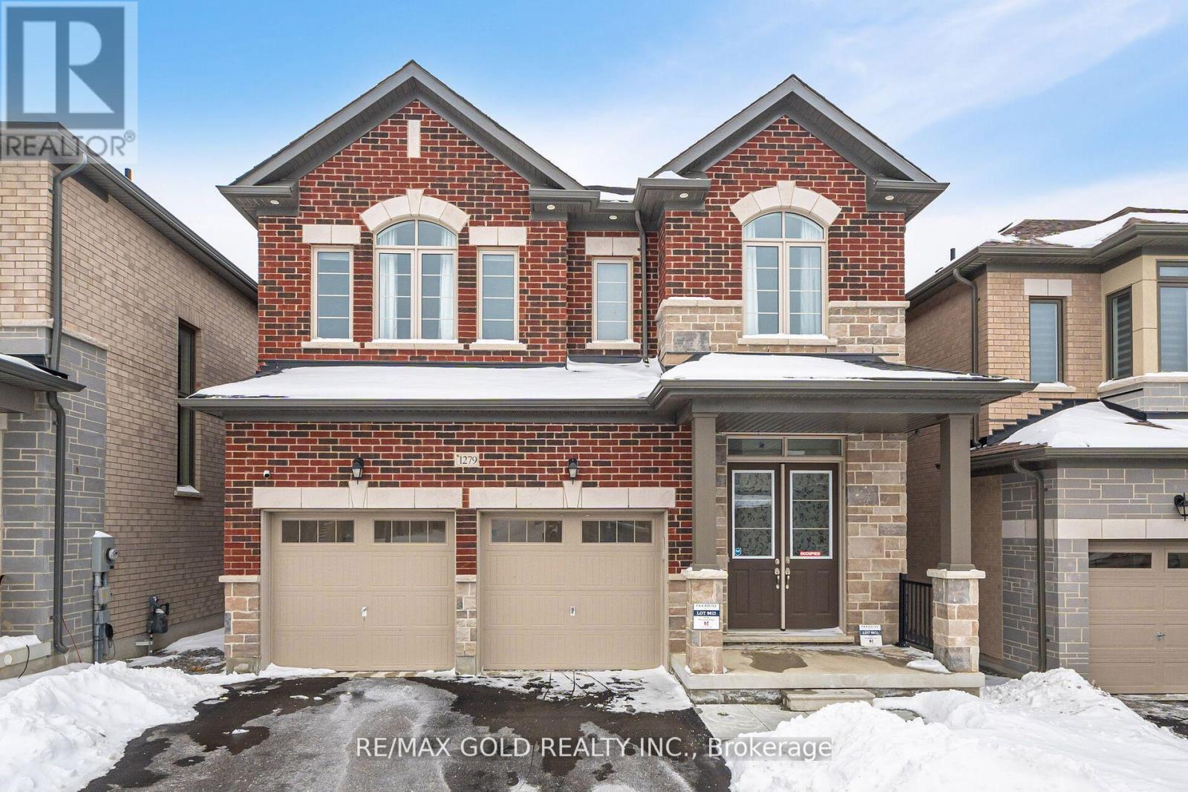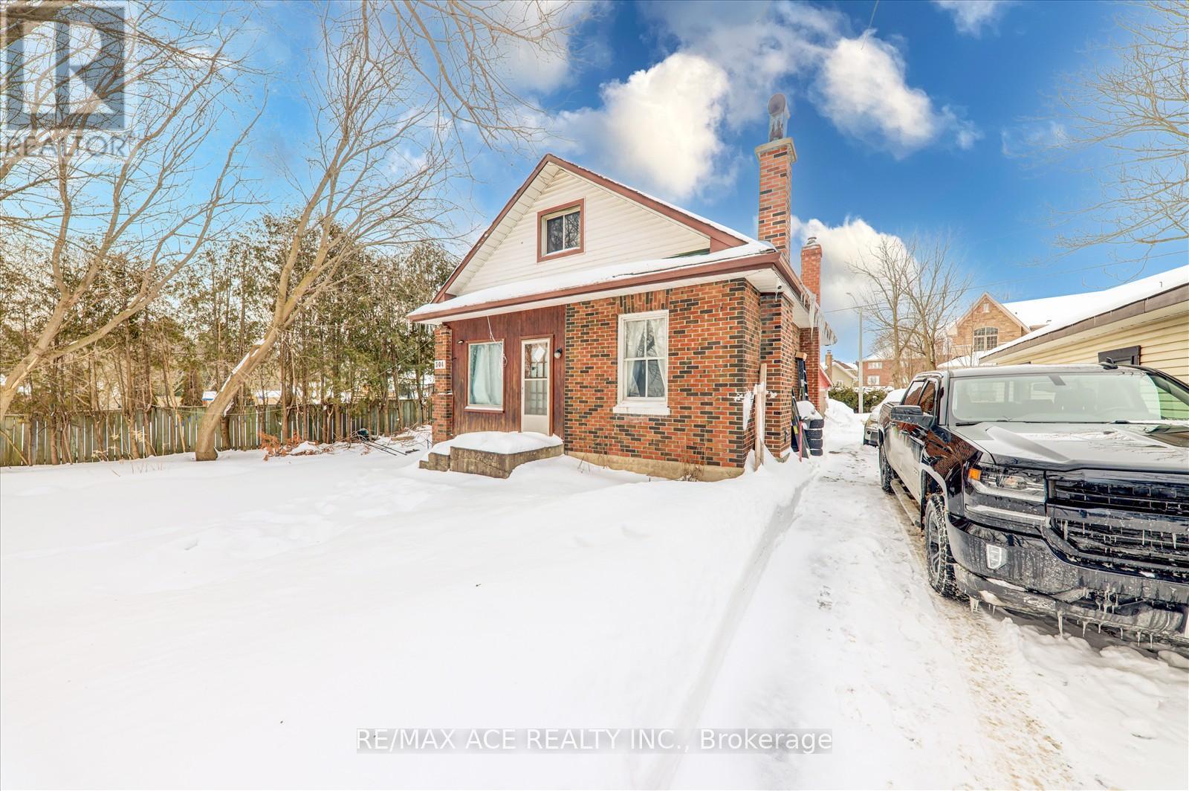91 Eclipse Place
Oshawa, Ontario
The Perfect 4 Bedroom 4 Bath Detached Home In a quiet Family Neighbourhood!! * Move In & Enjoy * Open Living with Floor to Ceiling Windows * 9 Ft Ceiling through Main Fl * Formal Dining Rm * Relax In Your Lg Family Rm w/ Custom built shelving & a Gas Fireplace * Lg Dream Kitchen W/ S/S Appliances, Ouarts Counter & Glass Backsplash * Walk Out from Breakfast area to A Tranquil Backyard * Private Hot Tub * Lg Multi level Deck W/ Gazebo * Primary Br W/ Fantastic Ensuite & Lg W/I Closet * Premium 55 ft Frontage * No Sidewalk * 4 Car Park on Drive * Close to Ont Tech University / Durham College / Schools / Paks / Shopping & Public Transit * This Home Truly Has it All, Combined Elegance, Comfort & Functionality * Must See & Enjoy This Amazing Home (id:61476)
210 Wilson Road S
Oshawa, Ontario
Don't Miss Out On Your Opportunity To Own This Wonderfully Updated Legal Two Unit Home! This Home Was Fully Renovated In 2018 Featuring: Two (2) Units - Each With 3 Bedrooms, A Full 4-Piece Bathroom, Living Room, Kitchen, And Its Own Ensuite Laundry. The Home Itself Was Upgraded With Modern Finishes And Economical Operation In Mind. With Spray Foam Insulation In All Exterior Walls, New Plumbing, Electrical, Roof, And HVAC! Both Kitchens Have Quartz Countertops, Ceramic Backsplash, Stainless Steel Refrigerators, Stoves And B/I Microwaves! Not To Mention That Each Self-Contained Unit Has Its Own High Efficiency Furnace, Air Conditioner, And Separate Hydro And Water Meters To Separate All Utilities! This Home Is In A Great Location With All Amenities In Walking Distance (Schools, Parks, Shopping, Etc), Easy Access To Transportation And Highways. Consider This For Your Next Home, With An Income To Help Pay Your Mortgage. Or - Add To Your Investment Portfolio! (id:61476)
4 Algonquin Trail
Clarington, Ontario
Cozy bungalow with carport and private backyard in Wilmot Creek Adult Lifestyle Community. Lovely location on a quiet street close to Lake Ontario and the waterfront trail. Enjoy the inviting, covered front porch. The Great Room has a dramatic cathedral ceiling and a bay window that overlooks the private backyard and deck. The extensive kitchen has loads of cabinets plus a triple door pantry. A sizeable eat-in area presents charming views of the outside through the bay window and patio doors to the deck. The roomy master bedroom has yet another bay window, large walk-in closet, linen closet and 3-piece ensuite with corner shower. The family room offers generous space for TV, hobbies or computer work. This room can be transformed into a large second bedroom with the addition of a wardrobe. Beside the family room is a 4-piece main bathroom. The private rear deck has easy access to the kitchen and provides a great place for entertaining or relaxing outdoors. Ideal for your new lifestyle! Monthly Land Lease Fee $1,200.00 includes use of golf course, 2 heated swimming pools, snooker room, sauna, gym, hot tub + many other facilities. 5 Appliances.*For Additional Property Details Click The Brochure Icon Below* (id:61476)
78 Middlecote Drive
Ajax, Ontario
Stunning Model Home by Great Gulf Approximately 3400, Move-In Ready! Welcome to this beautifully designed Great Gulf model home, offering the perfect blend of luxury, functionality, and modern living. This spacious 4-bedroom home boasts ample storage, walk-in closets, and a master suite featuring his and hers walk-in closets. Interior Highlights: Spacious Bedrooms: Each bedroom comes with plenty of storage and walk-in closets. Natural Light & Elegance: Large windows, hardwood flooring, and pot lights throughout. Gourmet Kitchen: Featuring a gas stove and high-end LG fridge. Cozy Living Space: Gas fireplace for a warm and inviting atmosphere. Finished Basement: Includes a recreation room, one bedroom, a washroom, and a storage room. Home Office: Half of the garage is professionally converted into a heated office space with a French door entrance. Laundry Room: Equipped with a high-end LG washer and gas dryer. Freshly Painted: Professionally done for a modern and refreshed look. Exterior & Upgrades: Landscaped Backyard: Featuring a gazebo and storage shed for outdoor enjoyment. Front & Side Landscaping: Builder-designed front porch seating area with beautiful landscaping. New Roof & AC: Shingles replaced in 2023, along with a brand-new AC unit. This move-in ready home is perfect for families looking for a spacious, stylish, and well-maintained living space. Do not miss the chance to own this exceptional property! (id:61476)
301 - 250 Finch Avenue
Pickering, Ontario
Location! Location! Location! Welcome To This *End Unit* Freehold Townhouse Open Concept Elegant Home In Rouge Park Built By Icon Home. This 3 Year Old Home Embraces Stylish Modern Finishes Throughout. This Lovely Home Boasts Bright And Spacious Principal Rooms Filled With Natural Light & Features A Grand Open Layout, Perfect For Entertaining And Comfort Living. Family Living Uplifted With Pot Lights, Floating Media Unit & Motorized Coverings. Main Entrance Boasts Stylish And Modern Accent Wall To Elevate The Family Experience. A Modern Concept Kitchen With Quartz Countertops And Dining Area With A Walkout To A Large Balcony. Laundry Room Conveniently Located Upstairs. Primary Room Features A Walk-In-Closet & Stunning Ensuite Sliding Glass Door Bathtub. Guest Bathroom Also Features Sliding Glass Door Bathtub. 2-Car Garage With Entrance Off The Foyer. The Mature Neighborhood Features Walking Trails, Parks, Shops With The No.1 Highly Rated School Elizabeth B. Phin P.S In Pickering And Located Close To 401/407. Extras: Garage Comes With Storage Shelves. Floating Shelf In Living Space. Modern Custom Made Accent Wall In Office Space. Floating Shelves In Primary Br. (id:61476)
467 Poplar Avenue
Ajax, Ontario
Nestled on a sprawling 50 x 200-ft lot, this charming two-bedroom bungalow with a single-car garage offers tranquility, space, and convenience. Located within walking distance of Lake Ontario & the Waterfront Trail, it's ideal for nature lovers and outdoor enthusiasts. With 200 feet of depth, the backyard is an expansive oasis for lush gardens, outdoor entertaining, or future expansion. Enjoy morning coffee on the deck, host summer barbecues, or unwind under mature trees. Inside, vaulted ceilings create openness, allowing natural light to fill the space. The open-concept living area is perfect for relaxation and entertaining. A well-appointed kitchen with ample counter space, SS appliances, and overlooking the backyard makes meal preparation enjoyable. The adjacent dining area is ideal for gathering with loved ones. The primary bedroom is a peaceful sanctuary, while the second bedroom offers versatility-ideal as a guest room, home office, or creative space. For gardening enthusiasts, there's ample space to cultivate vegetables, flowers, or a Zen private retreat backing onto green space. The single-car garage provides secure parking and additional storage. Living near Lake Ontario and the Ajax Waterfront Trail means an active outdoor lifestyle is always within reach. Take morning walks by the lake, bike scenic trails, or have a picnic by the water. Wildlife lovers will appreciate the diverse bird species, while pet owners will enjoy open spaces and walking paths. Despite its peaceful setting, the home is minutes from shopping, dining, and essential services. Quick access to highways and public transit ensures an easy commute to Toronto and surrounding areas. This bungalow offers a lifestyle of relaxation and adventure. With its vast backyard, vaulted ceilings, single-car garage, and lakeside location, this home his home is an unparalleled opportunity to embrace comfort and nature. Come, see how you can make this home your own. (id:61476)
101 Ainley Road
Ajax, Ontario
This spacious 4-bedroom home is ideally located just minutes away from Highway 401, providing easy access to major routes. Featuring 4 bathrooms, the home is perfect for families or those who appreciate ample space. Enjoy the luxury of a private balcony terrace access from livingroom, making it perfect for entertaining or relaxing outdoors. Another convenient access from the kitchen to a Balcony. The property also boasts two generously sized living rooms, offering plenty of room for gatherings and daily living. Additionally, it's situated close to schools, making it a great choice for families with children. Don't miss the opportunity to make this beautiful home yours! (id:61476)
10 Woodlands Avenue
Whitby, Ontario
Welcome to this beautiful 4-bedroom, 4-bathroom home nestled in a highly desirable, family-friendly neighborhood. Offering a spacious and well-thought-out layout, complete with main floor laundry and a fully finished basement, this home provides plenty of room to grow, making it perfect for families of all sizes. The bright and inviting living spaces create a warm and welcoming atmosphere, ideal for both everyday living and entertaining. Upstairs, youll find four generously sized bedrooms, including an oversized primary suite complete with a private 5piece ensuite bathroom and plenty of closet space. The additional bedrooms are bright and spacious, offering flexibility for children, guests, or a home office. The fully finished basement with separate entrance provides even more living space, ideal for a recreation room, media area, home gym, or guest suite. Step outside to a peaceful backyard, whether you're hosting summer gatherings, enjoying a quiet morning coffee, or letting the kids play, this outdoor space is the ideal spot. The double-car garage provides ample parking and storage, while the surrounding community boasts excellent schools, parks, and amenities just minutes away. (id:61476)
1279 Plymouth Drive
Oshawa, Ontario
Luxury Home in North Oshawa!! Brand New, Never lived, 2650 sqft, 5 Bedrooms, 4 Washrooms, Fully Upgraded with 10ft ceiling, Sonos Sound system through out the home, WIFI Water Sprinkler system, Bosch Microwave, Wifi Bosch Oven and the dishwasher is also wifi, Office room, Outdoor living area, Washer & Dryer top of the line on 2nd floor. Individual lighting switches throughout home. Smart garage door opener from phone .Main floor Designed with entertaining in mind with the formal living, dining room & Den with 10ft ceilings with gas fireplace with the impressive great room with back yard views. Gourmet kitchen complete with quartz counters, large Centre island with breakfast bar. Upstairs offers with 5 Bedrooms 3 washrooms. The primary bedroom offers an elegant 10ft tray ceiling, walk-in closet & spa like 5pc ensuite with large glass shower & relaxing stand alone soaker tub! 2nd/3rd bedrooms with shared 4pc bath."This isn't just a house-it's where your kids will take their first steps." (id:61476)
304 West Scugog Lane
Clarington, Ontario
Attention Developers, investors and Builders! Endless potential awaits! This large lot presents an exciting opportunity for builders and investors alike. The property includes a 3-bedroom home and aheated detached garage, Perfect for extra storage or workshop, but the real value is in the land! With the potential to build two detached homes or four semidetached homes (buyer to confirm zoningand approvals), this is your chance to capitalize on a prime development opportunity. Act fast! (id:61476)
1309 Commerce Street
Pickering, Ontario
Welcome to 1309 Commerce Street - A Custom-Built Masterpiece of Modern Luxury! Step inside this stunning home designed to perfection with sophisticated finishes and an expansive open-concept layout. Bathed in natural light, with soaring 11 ft ceilings, and accentuated by pot lights throughout, this home seamlessly blends elegance and modern charm. The gourmet kitchen is a chefs dream, featuring top-of-the-line stainless steel appliances, a large center island, quartz countertops, and custom cabinetry, creating the perfect space for hosting and culinary creations. The open and seamless flow into the spacious living and dining areas makes entertaining effortless, with oversized windows offering picturesque views. Rich hardwood throughout (with no carpet for easy maintenance!) adds timeless appeal. The primary suite is a private oasis, showcasing a tray ceiling, a luxurious 5-piece spa-like ensuite with with 48x24 porcelain tile, a glass-enclosed stand-up shower, a freestanding soaker tub, and a private balcony. Each spacious bedroom boasts ensuite access, ensuring ultimate privacy and comfort for family and guests alike. The finished basement with walk-out offers versatility for an in-law suite (plumbed and roughed in kitchen), for a home theatre, games room, or holiday gatherings. Perfect for extended families or potential rental income with additional.2 bedrooms, 2 full washrooms, and laundry hook-up. Exterior features Indiana Stone & concrete brick, fully landscaped driveway, & stone steps, & exterior potlights. Nestled in a highly sought-after Pickering neighbourhood, a short walk to Lake Ontario, this exquisite home is move-in ready, offering modern luxury, unparalleled craftsmanship, and a prime location close to top-rated schools, parks, and all amenities. (id:61476)
324 Windfields Farm Drive W
Oshawa, Ontario
Welcome to 324 Windfields Farm Dr, Oshawa A Stunning 4-Bedroom, 3-Bathroom Detached Home in the Coveted Windfields Community.This immaculate Tribute-built home, just 2 years old, is nestled on a premium lot and offers the perfect blend of style, comfort, and modern living. As you step inside, youre greeted by a bright and open-concept layout with sunlight flooding every room. The upgraded kitchen is a chef's dream, featuring top-of-the-line stainless steel built-in appliances, custom pantry, beautiful ceramic flooring, and luxurious quartz countertops. A spacious breakfast area with patio doors leads to a private backyard, offering peaceful views of green space.Upstairs, you'll find a cozy family sitting area and four generously sized bedrooms, including a primary suite with large windows framing a scenic view, and a spa-like 5-piece ensuite for ultimate relaxation.Conveniently located near all amenities, this home is within walking distance to shopping, Costco, bus routes, schools, parks, and Ontario Tech, and is just minutes from Highways 407 and 401, offering an unbeatable combination of convenience and lifestyle. (id:61476)













