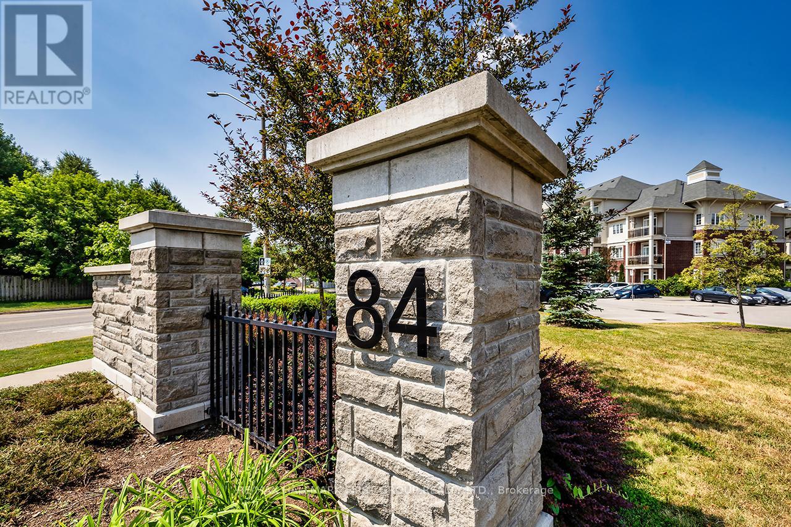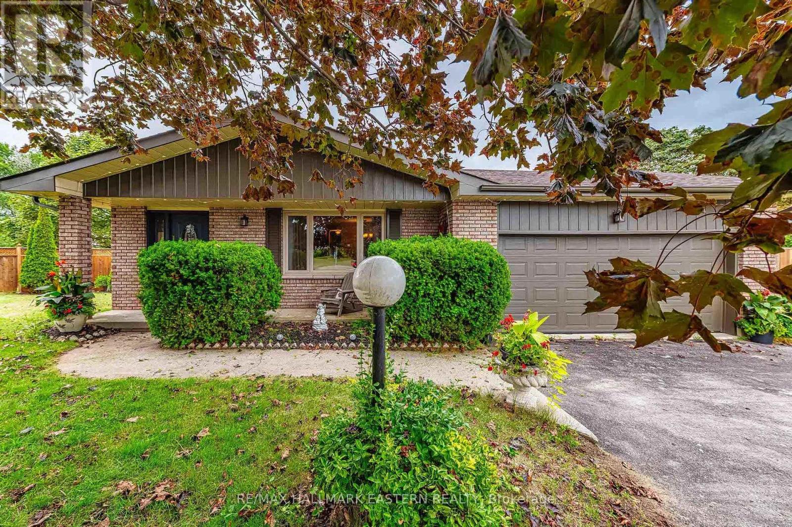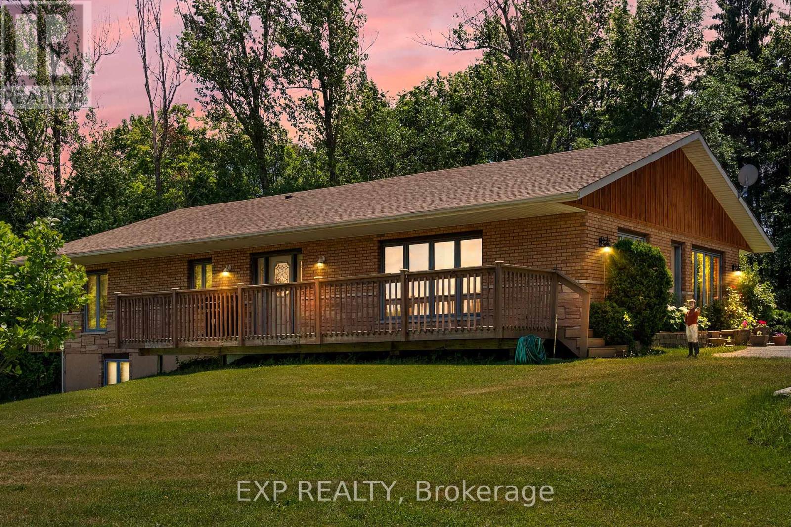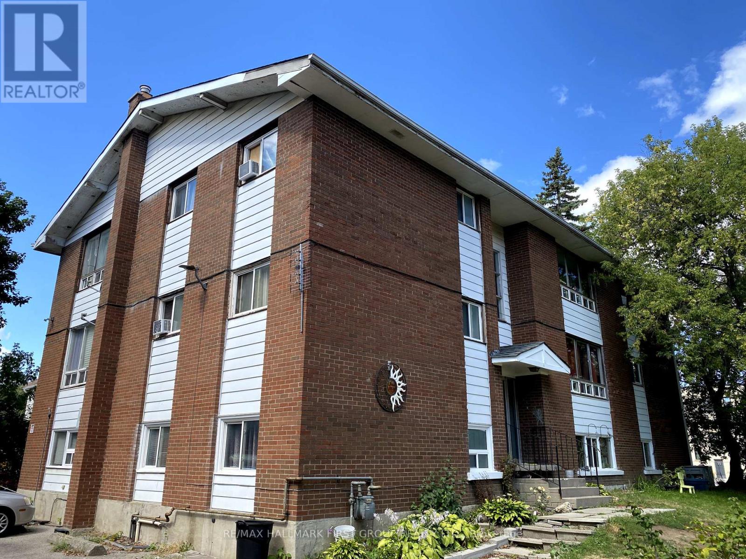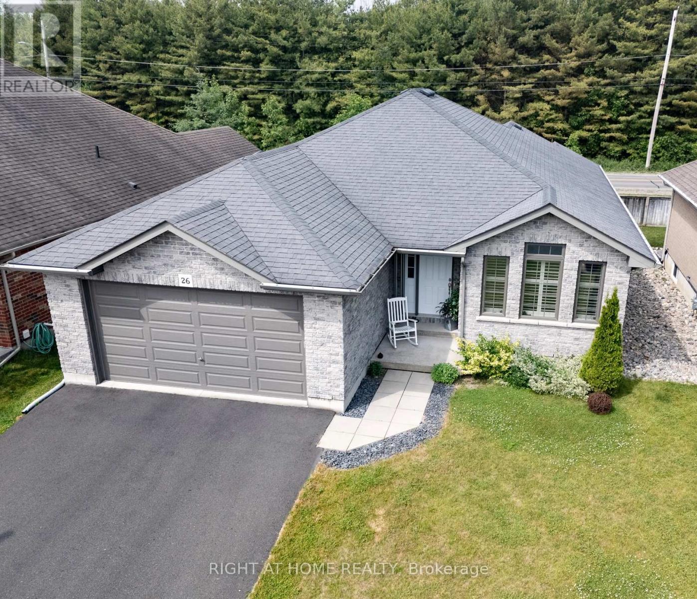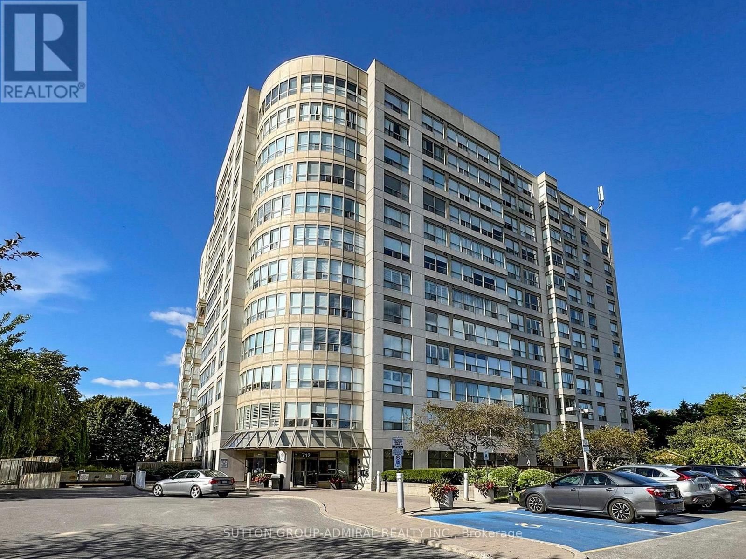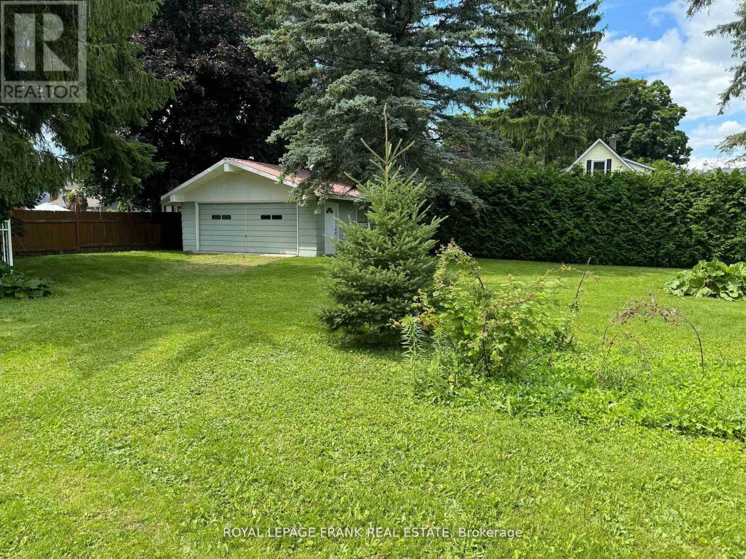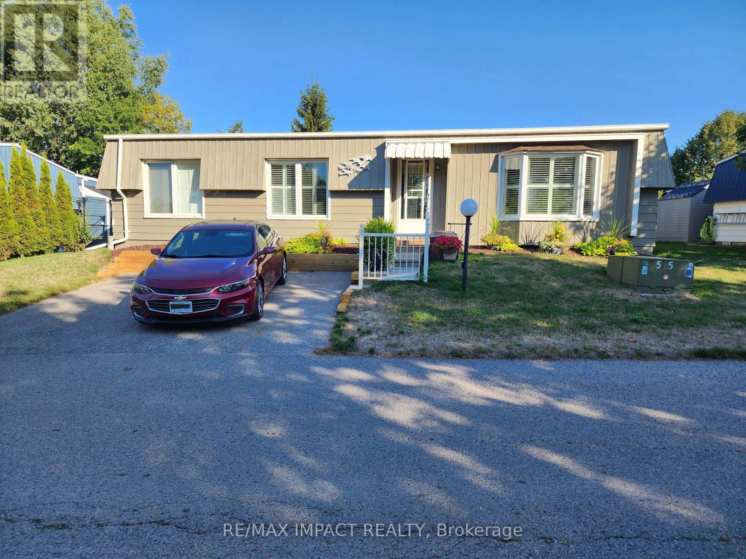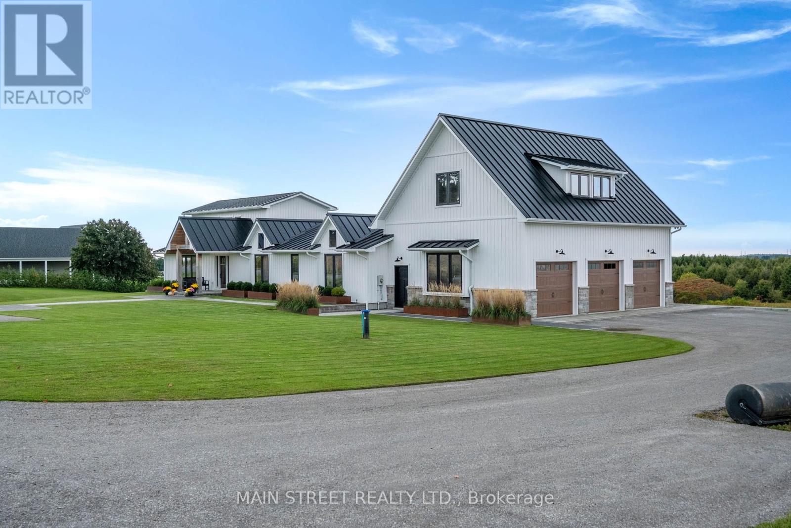306 - 84 Aspen Springs Drive
Clarington, Ontario
Welcome to sophisticated condo living in 84 Aspen Springs, one of Bowmanville's most sought-after condos. This immaculately maintained 1-bedroom plus den suite offers a refined blend of modern design, functionality, and upscale finishes ideal for first-time buyers, professionals, or downsizers seeking both style and convenience. Step into an open-concept living and dining area bathed in natural light, featuring premium laminate flooring, 9-foot ceilings, and a seamless flow onto your balcony perfect for morning coffee or evening relaxation. The chef-inspired kitchen boasts stainless steel appliances, granite countertops, and a breakfast bar ideal for entertaining. The spacious primary bedroom offers a tranquil retreat with ample closet space, while the versatile den can easily serve as a home office, guest space, dining area, or cozy reading nook. Conveniently located minutes from Highway 401 & 407, GO Transit, shops, parks, and schools, this condo combines small-town charm with urban accessibility. Live the luxury of less upkeep, more freedom, and timeless style at 84 Aspen Springs! (id:61476)
3 Carol Place
Port Hope, Ontario
OPEN HOUSE This Saturday, Sept 6th 11AM-2PM -Set on a beautifully landscaped lot, this warm and inviting, spacious 2 plus 2 bedroom bungalow is a lot larger than you think! Perfect for families seeking space, comfort, and versatility. Mature greenery and trees provide an idyllic setting from the welcoming front porch to the great backyard on a large lot. Step inside to a bright, open-concept living and dining area with a thoughtful layout. The kitchen is equipped with stainless steel appliances, a tile backsplash, generous custom cabinetry and gorgeous stone counter space. A spacious family room sits just off the kitchen, offering the perfect spot for gathering and relaxing. Don't forget the ADDITIONAL oversized great room bathed in natural light on the south side of the home. The main floor also includes the primary bed and quartz adorned ensuite bathroom and another good-sized bedroom, and full bathroom. Handy walk-out to the double car garage off of the back door hall. The finished lower level extends the living space to include another bedroom which could also be considered primary, offering ample space off of the rec-room. Another generous bedroom and a full bathroom, along with a "games" room, large utility room/storage complete the lower level, perfect for guests or a growing family. Enjoy outdoor living in the fully fenced backyard, complete with a private east-facing deck and garden beds. Situated in a quiet, family-friendly, established community with convenient access to Highway 401 and local amenities, this beautiful home offers the perfect blend of lifestyle and location in Northumberland County, Port Hope. Offers Anytime, So much to appreciate here. (id:61476)
9640 Dagmar Road
Whitby, Ontario
Escape the city without leaving convenience behind at 9640 Dagmar Rd. in Ashburn, a rare freehold retreat offering the ultimate balance of peaceful country living and urban access. Nestled on a breathtaking 10-acre property, this meticulously maintained 3-bedroom, 2-bathroom bungalow features renovated bathrooms, a walkout basement, and a detached 3-door garage with an integrated workshop, perfect for hobbyists or entrepreneurs. Note: the garage is hooked up for heating, just needs propane tanks, currently not hooked up. From the moment you enter, you'll be greeted by sun-soaked rooms and expansive, bright windows that frame views of nature in every direction. The home's flowing layout includes a warm, inviting living space with gleaming hardwood floors, a classic eat-in kitchen, and an elegant dining area perfect for entertaining. The large front deck invites you to enjoy the peaceful surroundings, while oversized windows throughout flood the home with natural light and frame scenic views of the property. The spacious primary suite is your personal retreat featuring a private balcony, walk-in closet, and a luxurious 5-piece ensuite with double vanity, soaker tub, and separate shower. The basement walkout offers excellent in-law suite or income potential. And with Whitby's vibrant town centre, shopping, dining, and the 407 and 412 just 10 minutes away, youll never have to compromise on convenience. Whether you're looking for space to grow, build, or simply breathe, this property delivers freedom, flexibility, and future potential. (id:61476)
73 Armitage Crescent
Ajax, Ontario
Welcome to This Elegant Detached Home in the Prestigious Nottingham Community. This stunning Tribute-built detached home, offering over 2,000 sq. ft. of beautifully finished living space in one of Ajax's most sought-after neighborhoods. Featuring 3+1 spacious bedrooms, hardwood floors, pot lights, and oversized patio doors that fill the home with natural light, this property is designed to impress. The open-concept layout flows seamlessly into a modern kitchen and out to a private backyard oasis-complete with a gas BBQ hookup, making it perfect for family BBQs, entertaining, or simply unwinding. The finished basement adds incredible versatility with a large additional bedroom, ideal for guests, in-laws, or a home office. A wider driveway provides extra parking, adding convenience to everyday living. Located in a peaceful, family-friendly community, this home is just minutes from top-ranked schools, parks, shopping, dining, and more. Experience Nottingham luxury living at its finest-don't miss this opportunity ! (id:61476)
404 - 1625 Pickering Parkway
Pickering, Ontario
This stunning 2-bed, 2-bath corner suite is renovated from top to bottom ad situated in a prime location at the heart ofPickering. It offers anarrayof desirable upgrades that are sure to impress. The kitchen has been beautifully renovated and now features quartz countertops, newcabinetry,and high-quality stainless steel appliances. The open-concept living room is flooded with natural light from the south-west exposure,creating abright and inviting atmosphere. The living and dining area are spacious and perfect for hosting gatherings. From your terrace, you canenjoy alovely view of the complex's courtyard, that is west-facing with breathtaking sunset views. Both the primary and secondary bedroomsboastupgraded ensuites for added luxury. The new mirrored closet doors and stylish laminate flooring throughout adds a touch of elegance.Withample storage space, this suite has room for you to grow into and adapt to your needs. Spectacular location. Walk to the Go station,PickeringMall, Library, Community Centre and Shopping. Seconds from the 401and minutes from Toronto. Near the 407. Maintenance feesinclude utilities-- a bonus! Owned parking spot! (id:61476)
11 Fairbanks Street
Oshawa, Ontario
.Nine-unit building featuring all 2-bedroom suites, with three units per floor. Ample parking available. Prime central location close to transit. A fantastic investment opportunity. (id:61476)
26 Ward Drive
Brighton, Ontario
Welcome to 26 Ward Drive in beautiful Brighton, Ontario. This 10-year-old all-brick bungalow offers a bright, open-concept layout. The kitchen features abundant cabinetry, stainless steel appliances, and a large breakfast bar. Cathedral ceilings and pot lights enhance the spacious living room, while the dining area opens through French doors to a covered deck overlooking a fenced backyard with no houses behind and a natural gas BBQ hookup. The primary bedroom includes a 4-piece ensuite and walk-in closet. A second bedroom, 4-piece main bath, and an office/sitting room or potential third bedroom complete the main floor. The full basement features insulated and studded walls, ready for your finishing touch. Located in a quiet, friendly neighbourhood steps to the lake and near Presquile Provincial Park with its walking trails and bike paths is an ideal place to relax, unwind and call home. **This home is not part of the Brighton By The Bay Community so Is not bound by its restrictions, by-laws, rules and regulations or monthly fees** (id:61476)
217 - 712 Rossland Road
Whitby, Ontario
Welcome To This Beautifully Updated 1 Bedroom + Solarium Suite, Offering Generous Living Space And Modern Finishes Throughout. The Open Concept Design Features A Sleek Kitchen With Granite Countertops, Pot Lighting, And Stainless Steel Appliances, Flowing Effortlessly Into The Dining And Living Areas. The Spacious Solarium Provides A Versatile Bonus Room That Can Be Used As A Home Office, Guest Space, Or Den. Residents Of This Sought After Building Enjoy An Array Of Premium Amenities, Including An Indoor Pool, Hot Tub, Sauna, Exercise Room, Billiards Room, Party Room, And Media Room. Additional Conveniences Include Underground Parking, An Indoor Car Wash, And Beautifully Landscaped Outdoor Gardens With BBQ Area. This Move In Ready Condo Is An Excellent Choice For Those Seeking Modern Style, Ample Space, And An Unbeatable Location. (id:61476)
52 Cobbledick Street
Clarington, Ontario
Can't find the right house? Here is what you're looking for - a good sized building lot in an established neighbourhood in quiet Orono. Many possibilities for you to build your own single family home. You can possibly add a legal apartment and / or an additional dwelling! Custom build to your liking! Don't worry that you can't find exactly what you're looking for! Build your own home - your way! And nothing beats building in an established neighbourhood - you won't need to wait for the trees to grow! Located close to Hwy 35/115, 407 and 401. Irregular shaped lot measures 53.55' x 91.91' x 1' x 7.01' x 46.91' x10.03' x 38.66' x 58.94' x 32.67' x 50.04'. There is an older double car garage with a metal roof in the north-west corner of the lot. **EXTRAS** Zoning is R1-2 - this allows for a single detached dwelling with a legal second (or maybe even a 3rd ) dwelling unit. Buyer to do their own due diligence. Gas, hydro & water are at lot line. Plan of survey is available. (id:61476)
4 Champlain Court
Clarington, Ontario
Located on a quiet court, this beautiful bungalow is only 500 feet from Lake Ontario in the gated community of Wilmot Creek. Parking for 2 cars. The foyer has a single closet & room to greet family & friends. A spacious, open concept living room, dining room & kitchen make it the perfect place to entertain or just relax in the cheery rooms with light pouring in through the large windows! The rich laminate flooring adds comfort to the living space & is easy to clean. Just have a look at the number of cupboards & the counter space in the kitchen! There's even a desk! With the stainless steel appliances and sliding glass doors to the backyard deck this kitchen is an amazing space to create culinary delights! Moving down the hallway there is a bedroom to the left and a 4-piece bathroom across from the bedroom. At the end of the hall is the Master Suite containing a large walk-in closet, a 3-piece ensuite bathroom and ensuite laundry. It's just a perfect layout! The back deck is very private and peaceful! There are many amenities right in the community that are included in the low monthly fee of $1,200.00. The Fee includes water & sewer, snow removal & amenities. Here are a few of the amenities: billiards, shuffleboard, fitness classes, crafts (such as quilting, ceramics, scrapbooking and stained glass) & a complete range of dance classes, tennis courts, pickle-ball, lawn bowling and horseshoes. Enjoy the 800-seat auditorium that hosts dances, theatre productions and parties. The private 9-hole golf course is just steps from your door & the 2 salt water swimming pools are the perfect place to relax in the summer. Enjoy the 2 indoor hot tubs & a sauna. There's a woodworking shop, nature trails, and over 100 clubs to keep you young and active! Even though there is laundry in the home, there is a common laundry room at the Wheelhouse with coin operated machine. The washing machines can accommodate larger items. (id:61476)
6346 Clemens Road
Clarington, Ontario
Extraordinary country estate! A one-of-a-kind retreat on 10 breathtaking acres! Experience the pinnacle of country living in this newly built, custom bungalow, with sweeping pastoral views of rolling hills, horse pastures, and lush orchards. Inside, every detail exudes elegance, from soaring 18-foot ceilings and clerestory windows, to engineered hardwood flooring throughout. The stunning designer kitchen is first class, featuring a top-of-the-line La Cornue range, an integrated SubZero refrigerator, and fantastic 8 by 5 island with honed porcelain waterfall countertops. The open-concept design is flooded with natural light with floor-to-ceiling windows in nearly every room. Multiple walkouts access the expansive composite deck that spans the entire back of the home. The thoughtfully designed layout is perfect for families and entertainers alike, offering spacious bedrooms with custom closet organizers, spa-like 5-piece bathrooms, and a stylish laundry/boot room with custom built-ins & waterfall quartz counters. Amazing 750-square-foot loft (unfinished) over garage, can be reimagined in endless ways to suit a familys needs as an office, bunk room, entertainment area, gym, or completely separate living quarters. Outside, adventure awaits! Explore the winding trails on foot or by ATV, gather around the fire pit under the stars, or transform the custom 2,800 sq. ft. turf sports field into your own private skating rink in the winter. The impressive 3-car garage, with 10-foot doors and space for up to five vehicles, adds to the incredible functionality. With countryside perfection. EXTRAS: Main floor 2080 S.F. - Finished walkout basement 1400 S.F. - Trails - Pond - 5 Mins to 407, 7 Mins to DT Bowmanville - Composite Siding - 20 Car Parking - Front Yard Irrigation. (id:61476)
40 Pine Street S
Port Hope, Ontario
Set on a picturesque tree-lined street, 40 Pine St S is a cherished 1920s Arts & Crafts home, beautifully maintained and rich in character. With a comfortable total living space of 1,875 square feet, timeless style and a peaceful setting, this home offers a lifestyle of comfort, character and convenience. Ideally located, just a few minutes walk to Port Hope's historic downtown, enjoy charming shops, cozy cafs and a welcoming atmosphere. This 3-bedroom, 2-bathroom home features a highly regarded pre-list inspection and a history of thoughtful care. Admired by the community for its timeless beauty, take in the appealing blend of clinker brick and cobblestone on the exterior, a stately period stone staircase that gracefully leads you from the street to the entrance, and an elegant covered front porch. A little library house graces the property providing a welcoming touch for neighbours and passersby. There is a private circular drive. The detached garage offers two additional small areas that could be used as a studio/workshop and it also features a quaint loft. Inside, the homes classic charm shines with original millwork, warm wood accents, leaded glass windows, and a relaxing wood-burning fireplace. The living and dining areas flow effortlessly, and a mudroom off the kitchen adds practicality. Upstairs offers three bedrooms and a 3-pc bathroom. The finished walk-out lower level includes another 3-pc bath ideal as a home office, gym, creative studio, guest suite, or even a private primary retreat with a walkout to a south-facing deck. This home is the ideal choice for individuals or couples in mid-life seeking a quiet, well-established neighbourhood and a home with timeless appeal. 40 Pine St S holds a special place in the heart of the community and is ready to begin its next chapter with you. Welcome home! (id:61476)


