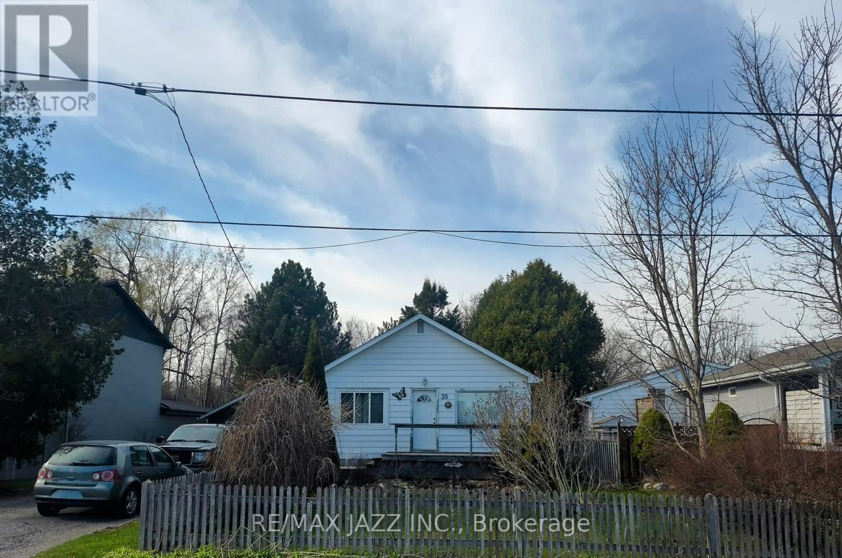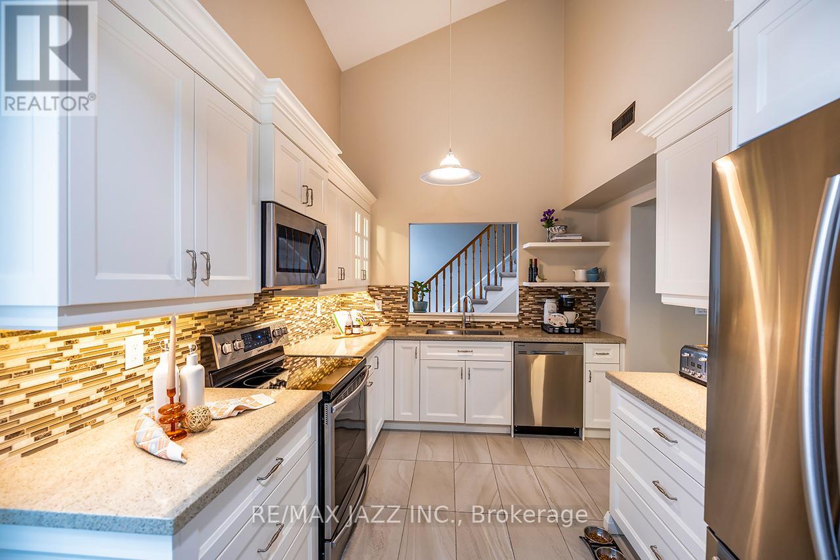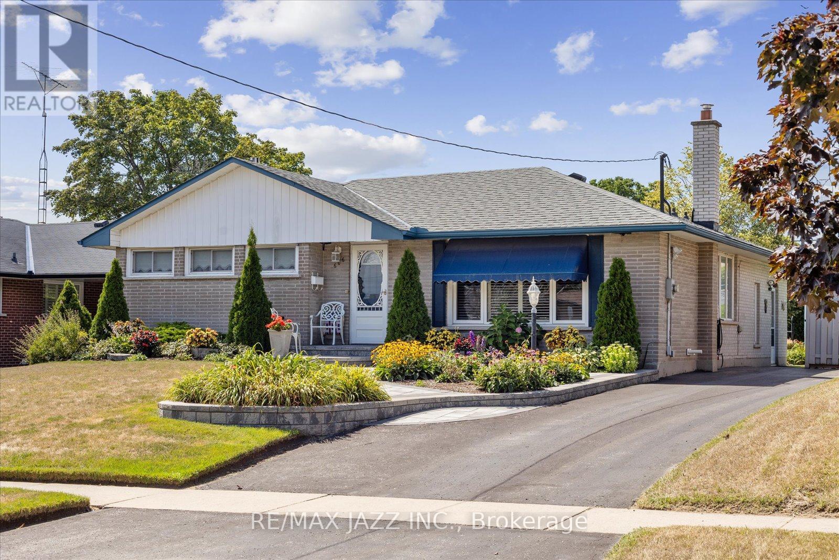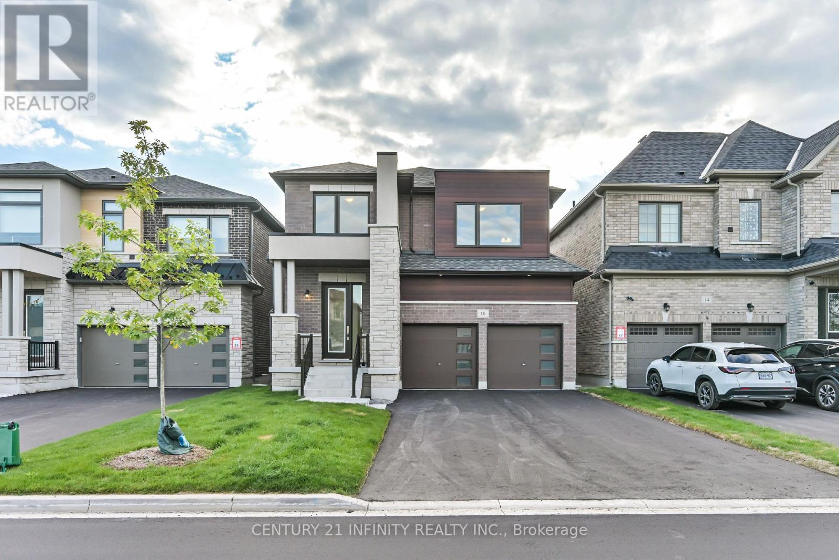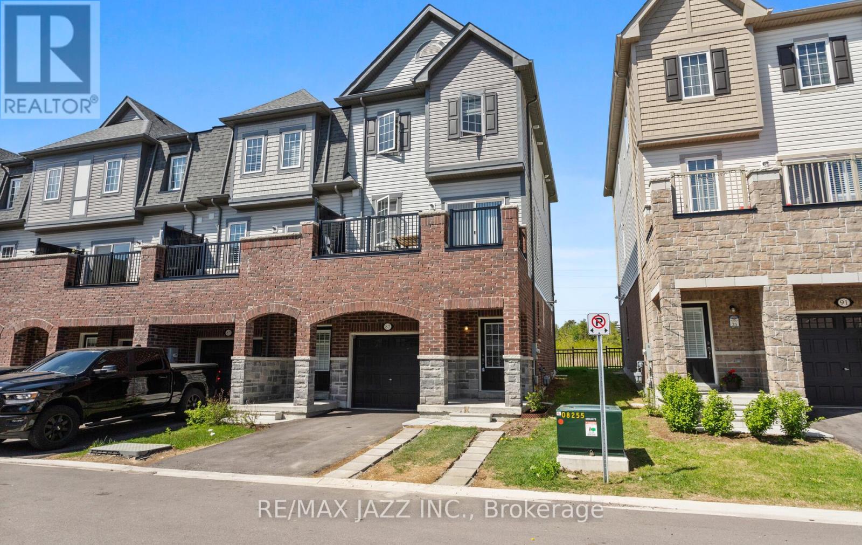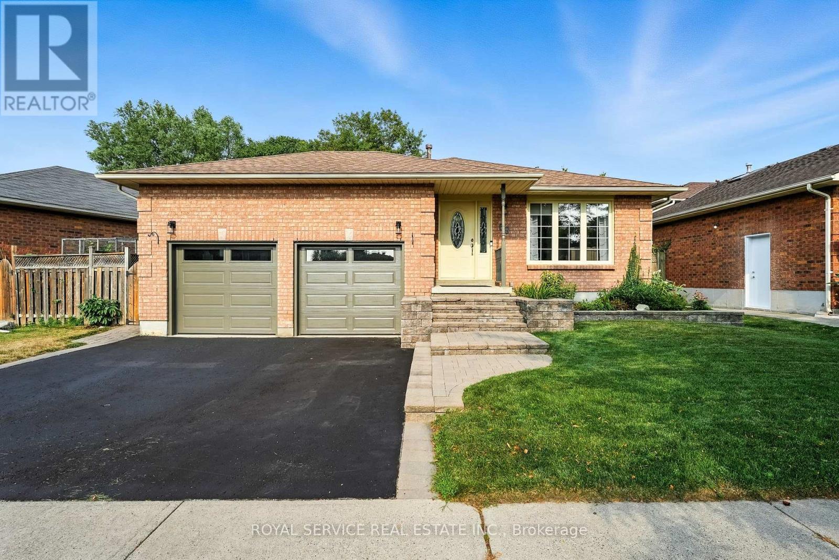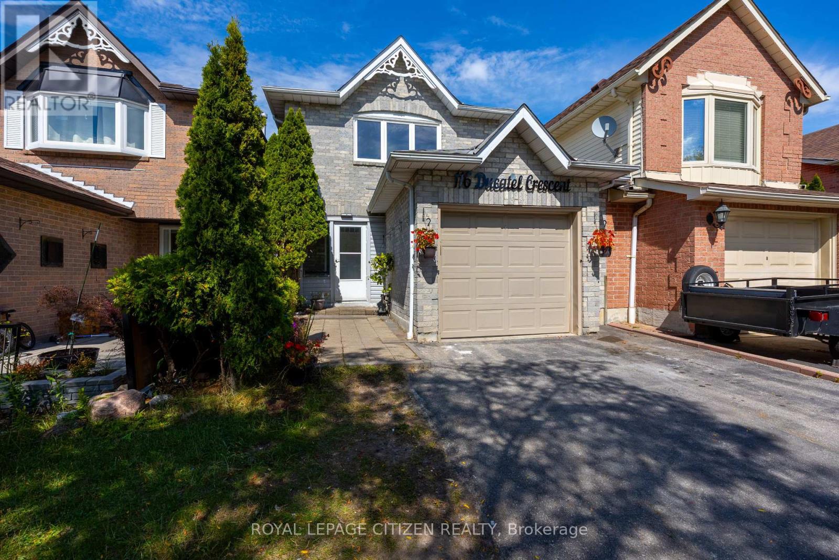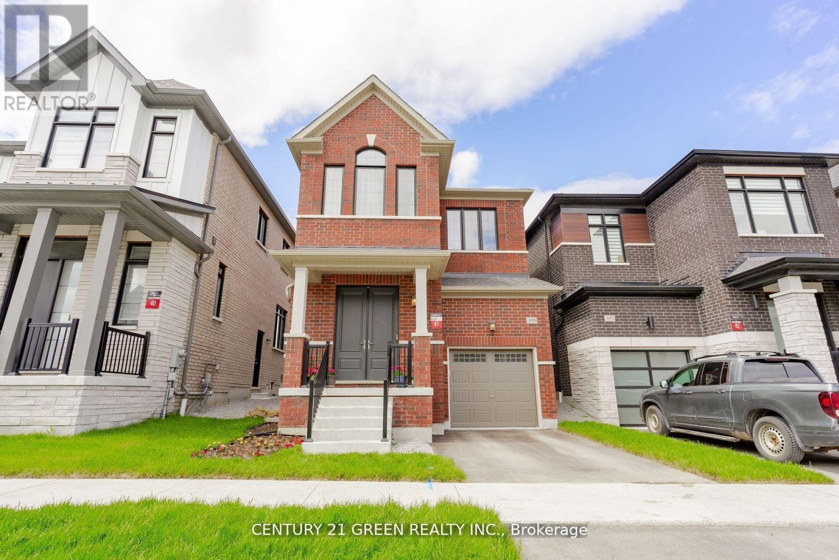35 Maple Street
Uxbridge, Ontario
Opportunity knocks! Location, Location! Huge immediate investment opportunity, hold for Further Investment or Development. RM Zoning allows many uses, including but not limited to: single-family dwelling, semi-detached dwelling, duplex dwelling house, apartment, senior citizen's housing, group home, private home daycare & more. This high value bungalow is located in sought-after neighbourhood close to all amenities, on a large .33 acre lot. 3+2 Bedrooms, 2 full bathrooms, 2 kitchens and separate entrance to finished basement, lots of storage and more. Spacious main Eat-In Kitchen with tons of cupboard space. Spacious bedrooms with ample closet space. Separate entrance to finished basement with high ceilings, kitchen, bedroom, full bathroom, tons of storage & more. Private driveway with ample parking. Conveniently located close to schools, shopping, public transit, 401, parks & recreation & more. Not in a CLOCA regulated area, nor Greenbelt. (id:61476)
35 Maple Street
Uxbridge, Ontario
Opportunity knocks! Location, Location! Huge immediate investment opportunity, hold for Further Investment or Development. RM Zoning allows many uses, including but not limited to: single-family dwelling, semi-detached dwelling, duplex dwelling house, apartment, senior citizen's housing, group home, private home daycare & more. This high value bungalow is located in sought-after neighbourhood close to all amenities, or a large .33 acre lot. 3+2 Bedrooms, 2 full bathrooms, 2 kitchens and separate entrance to finished basement, lots of storage and more. Spacious main Eat-In Kitchen with tons of cupboard space. Spacious bedrooms with ample closet space. Separate entrance to finished basement with high ceilings, kitchen, bedroom, full bathroom, tons of storage & more. Private driveway with ample parking. Conveniently located close to schools, shopping, public transit, 401, parks & recreation & more. Not in a CLOCA regulated area, nor Greenbelt. (id:61476)
C3 - 1655 Nash Road
Clarington, Ontario
Charming Stacked Condo Townhouse in a Beautifully Maintained Community. Welcome to this bright and spacious stacked Condo Townhouse nestled in one of the area's most desirable communities! Perfectly situated close to schools, lush parks, community centers, shopping, and restaurants, this home offers the perfect balance of convenience and tranquility. Step inside to discover a soaring vaulted ceiling in the living room, creating an airy and inviting space that's flooded with natural light. Enjoy cozy evenings by the wood-burning fireplace or enjoy breakfast in the expansive kitchen with extensive cupboard space. The generously sized primary bedroom includes a semi-ensuite bath. The upper level features a large loft area that could satisfy many uses, including a second bedroom and houses laundry and an additional full bath. If storage is a concern, closets abound in this home satisfying all your needs, including a large in-suite storage room. This well-appointed community features stunning landscaped grounds, manicured gardens, and an abundance of visitor parking. Residents enjoy access to a variety of amenities, including: a dedicated car wash station with two bays; a party room with full kitchen, perfect for entertaining; a community BBQ area for summer gatherings; brand new tennis courts being built this summer; window and fireplace cleaning included annually. Whether you're hosting friends or simply enjoying the peaceful surroundings, this home offers a low-maintenance lifestyle in a vibrant, community-focused setting. Don't miss your chance to own this unique and inviting home. (id:61476)
606 Gibbons Street
Oshawa, Ontario
Welcome to this well maintained bungalow offering comfort, functionality and great curb appeal. Larger than it looks, this home is located on a nicely landscaped lot featuring a bright living room with a large picture window, a spacious eat-in kitchen with walk-out to a deck and awning and a separate dining room for family gatherings. The main floor offers three comfortable bedrooms, a full bath and a convenient mud room with a side entrance to the yard. The fully finished basement expands the living space with a cozy rec room highlighted by a gas fireplace, a games room, an additional bedroom and a 2pc bath. Outside enjoy a private backyard retreat with plenty of room for entertaining plus parking for up to four vehicles. This inviting bungalow is ideal for families, downsizers or anyone seeking a versatile home that can accommodate additional family members in a desirable location. (id:61476)
10 Hoad Street
Clarington, Ontario
Do Not Miss This Stunning 4-Bedroom Modern Home with Double Garage in Newcastles Finest Neighbourhood! This detached home features an open-concept living and dining area, a spacious family room with electric fireplace, 9-ft ceilings, oversized windows, and upgraded coffered ceilings. The modern kitchen offers stylish lighting fixture, high-end stainless steel appliances, granite countertops, and numerous upgrades throughout. Upstairs includes 4 bedrooms and 4 bathrooms, with a luxurious 4-piece ensuite in the primary bedroom and a second bedroom with 3-piece ensuite, plus convenient second-floor laundry. Hardwood flooring flows across the main floor, staircases, and upper hallway. The basement is upgraded with 9-ft ceilings and enlarged windows. Located close to schools, parks, shopping centres, and community facilities, with easy access to Hwy 401, 115/35, and GO Transit. (id:61476)
87 Honey Crisp Lane
Clarington, Ontario
Opportunity Knocks! Stunning 3 bedrooms 3 bathrooms end unit town. Conveniently located in a highly desirable and private neighbourhood close to schools, shopping, parks, highways, entertainment, future GO Station, & so much more. 3 bedrooms with a potential 4th the lower level (currently being used as a workout/computer room), 3 bathrooms plus a roughed-in 4th in the lower level. Updated from top to bottom with amazing finishes. 9 foot ceilings. Oak staircase with upgraded wrought-iron spindles. Large, bright and inviting open concept main floor with large windows allowing plenty of natural light in. Entertainers Eat-In kitchen with lots of upgraded kitchen cabinets, pantry, quartz countertops, center island with additional seating, marble backsplash, high-end appliances & W/O to deck. The very spacious primary bedroom features his/her walk-in closets, large windows, and a 4-piece bathroom. The additional bedrooms feature double closets, large windows & a 4 piece shared bathroom. Convenient 2nd floor level laundry with high-end Washer & Dryer and additional storage. Finished lower level with separate entrance, high ceilings, above-grade windows, lots of storage, 2 separate walkouts, bathroom rough-in & additional space that can easily be used as a 4th bedroom. Direct access to car garage. Driveway with no sidewalk and parking for 2 vehicles side by side. Some upgrades/features include: flooring, staircase, railings, large windows, 9ft ceilings, LED lighting, high end appliances throughout, tall doors, high-end baseboards and trim, and the list goes on and on. No expense or detail was spared. A must-see! (id:61476)
69 Firwood Avenue
Clarington, Ontario
Welcome to 69 Firwood Ave! This rare and highly sought after backsplit in Courtice offers a versatile 2+1 bedroom, 2 bathroom layout that's perfect for families, downsizers, or first-time buyers. Step inside to find California shutters throughout and a bright living room with elegant French doors. The front of the home flows into the kitchen and dining room and down into the family room. Upstairs you will find the extra large primary bedroom that has been expanded from the original two secondary bedrooms and a secondary bedroom that used to be the primary! The kitchen boasts cherry cabinets and quartz countertops with a breakfast table that doubles as extra counter space. From the kitchen you can head outside to your private, enclosed deck ideal for morning coffee or evening entertaining. The well-designed floor plan flows seamlessly from the family room to the basement and into a massive lower-level rec room, offering endless possibilities for family gatherings, a home theatre, or a games area. With an additional bedroom and full bathroom on the lower level, guests or teens enjoy their own retreat. Nestled in a desirable neighbourhood, this home combines comfort, style, and function in one. Don't miss the chance to make it yours! (id:61476)
116 Ducatel Crescent
Ajax, Ontario
Beautifully Home In A Prime Central Ajax Location. This Property Has Been Fully Updated From Top To Bottom, With Most Features Replaced Including The Kitchen, Flooring, Stairs, Appliances, Garage Door, And Fresh Paint Throughout. Enjoy A Spacious, Private Backyard With A Deck And No Sidewalk. The Basement Offers A 4th Bedroom With Access To A Full 4-Piece Bathroom And Laundry. Conveniently Situated Near The GO Station, Hwy 401, The New 407 Extension, Costco, Superstore, And Many More Amenities. ** This is a linked property.** (id:61476)
70 Waterside Way
Whitby, Ontario
Live steps to Whitbys waterfront in coveted Waterside Villas! This 1971 sq ft sun-filled corner townhome is freshly painted and move-in ready.. Enjoy the best of lakeside living with unmatched conveniencejust a short walk to the marina, waterfront trails, GO Station, parks, and the rec centre. The bright and open main floor features 9' ceilings, hardwood flooring in the living/dining area, and a modern kitchen with quartz countertops, stainless steel appliances, a breakfast bar, and walk-out to a private balconyperfect for your morning coffee or evening unwind. Upstairs, the spacious primary suite offers a spa-like ensuite and walk-in closet, complemented by two additional bright bedrooms ideal for family, guests, or a home office. The versatile ground-level flex room makes a living room, gym, or playroom, with direct access to the garage for added convenience. Vacant and easy to showjust move in and start enjoying the best of Port Whitby living. With trails, the lake, transit, and highways (401/412/407) all nearby, this home offers an exceptional blend of lifestyle, location, and value! (id:61476)
54 Davies Crescent
Whitby, Ontario
Welcome to 54 Davies Crescent - A Spacious & Stylish Freehold Townhome in the Heart of Whitby! This beautifully maintained 3-bedroom, 4-bathroom freehold townhome offers over 1,700 sqft of above-ground living space plus a fully finished basement. The perfect blend of comfort, functionality, and location. Step into a bright and open main floor layout featuring generous principal rooms, large windows, and warm natural light throughout. The separate family room with a cozy fireplace creates the perfect spot for relaxing with loved ones, while the eat-in kitchen offers ample space and a walkout to your private backyard - ideal for entertaining, gardening, or enjoying your morning coffee. Upstairs, you'll find three spacious bedrooms, including a large primary suite with a private 3-piece ensuite and ample closet space. The two additional bedrooms are perfect for family, guests, or a dedicated home office. With three bedrooms and four bathrooms total, theres plenty of space and convenience for the entire household. The finished basement adds even more versatile living space great for a bedroom, rec room, home gym, or media room. Additional features include a private driveway, attached garage, and no monthly maintenance fees - this is true freehold living. Many upgrades done in the past 5 years which include the front door, sliding door, rear big window, upper bedroom windows. roof, quartz countertop, kitchen cabinet doors, kitchen backsplash (2020). garage door(2021), fridge(2022), dishwasher(2025), microwave(2025), driveway(2024). Nestled on a quiet, family-friendly crescent, you're just minutes from top-rated schools, parks, shopping, restaurants, and transit. Easy access to Highway 401 and the Whitby GO Station makes commuting a breeze. Don't miss your chance to own this move-in-ready gem in one of Whitby's most desirable neighbourhoods! (id:61476)
86 Cromwell Avenue
Oshawa, Ontario
Endless Potential in a Prime Location Ideal for Developers or First-Time Buyers with Vision. This is an excellent opportunity for savvy investors, builders, or first-time homeowners ready to bring their big dreams to life. Situated on a lot zoned R3/A and R5/A, this property offers incredible development flexibility allowing for a Street Townhouse building, Semi-Detached home, Duplex, or even an Apartment building. The existing home features 3 spacious bedrooms, 1 full bathroom, a generous kitchen, and a large, sun-filled living room perfect for relaxing or entertaining. A mudroom at the entrance adds convenience and functionality, keeping outdoor gear organized and out of sight.Whether you're planning to redevelop or renovate, this property offers the perfect canvas in a highly desirable zoning area. Don't miss this rare chance to invest in a future full of possibilities! (id:61476)
1090 Pisces Trail
Pickering, Ontario
Wow! the Word & Must See it!! Just a Year Old with Over 1790 Sq. Ft. above the Grade Living Spaces and with 2 private Car Parking- Bright and Spacious Detached Home Located In Family-Oriented Prestigious Neighborhood In Greenwood, Pickering. This Stunning Home Features Over1790 Sq. Ft. Living Space with Large 3 Bedrooms + 3 Bathrooms!!! Over $40k Upgrades with Side Door to Basement. Smooth Ceilings, Large sliding doors and windows fill the space with natural light and offer picturesque views of the lush conservation area. The main floor features elegant hardwood flooring throughout, Modern Kitchen W/Quartz Countertop and Backsplash,LargeCentre Island, Open Concept Eat-In Kitchen, upgraded Super Double Sink, Back Splash. Bright Large Open Concept Living Room With Custom Hard Wood Flooring, Upgraded Stairs with Iron Pickets & Fireplace to enjoy. Large Primary Bedroom with 5 Pcs Ensuite with 2 walk-in Beautiful Closets, High Ceilings on both the Main and Second floors, Access To Garage From Inside Of Home & Garage rough-in for an EV charger & Electrical Services. Conveniently Located High Demand Area of the City with very Close Proximity to all Schools, Shopping Malls, Banks, Other Great Amenities on your Door Steps and Easy Access to the Hwy 401, 407, Go Station, Costco, Groceries etc. Don't Miss-out this Great Opportunity to Own a Beautiful Fully Brick Detached Home today rather buying Semis, Towns or Compact Apartments! To secure a Better Future with Happy family Life Together!! Please Come- Visit - View and Buy it Today!! (id:61476)


