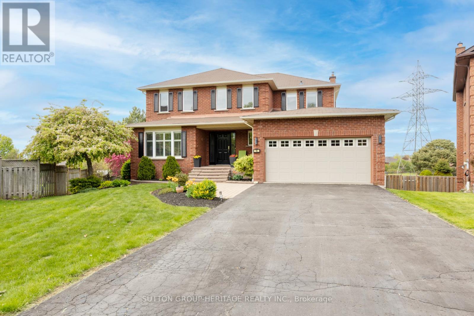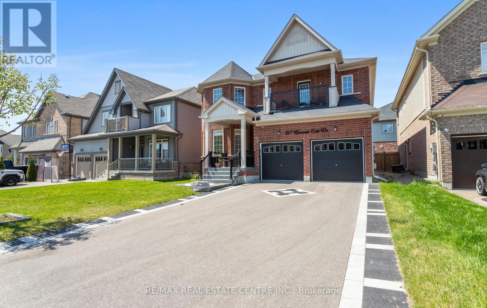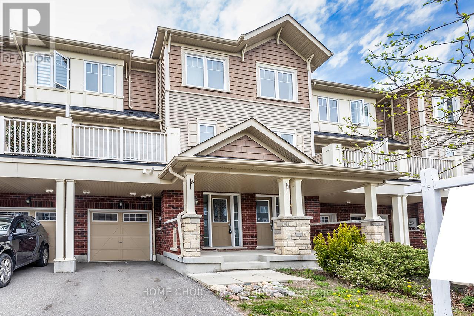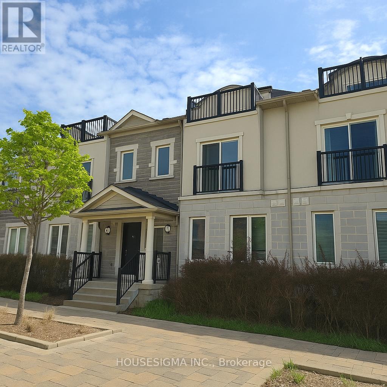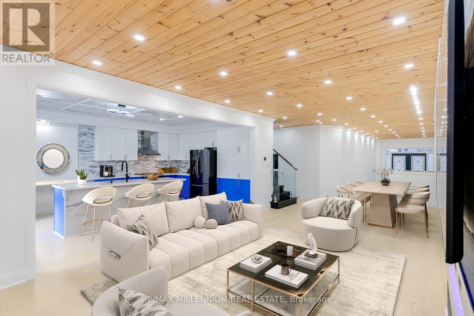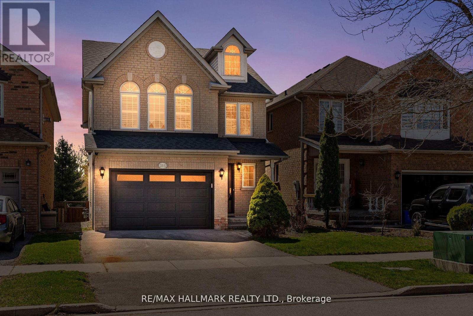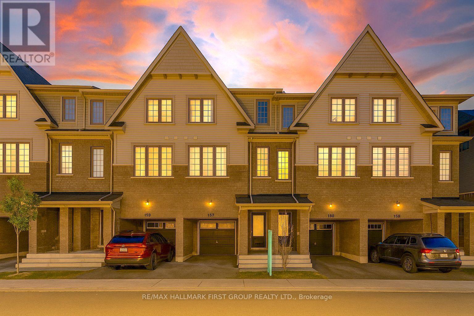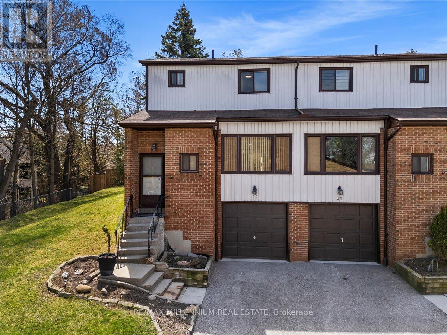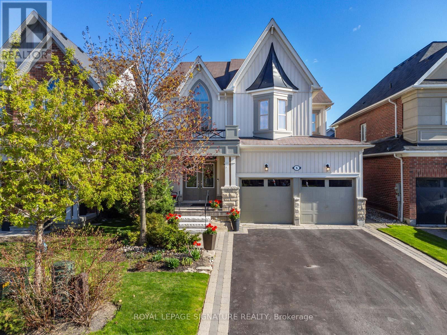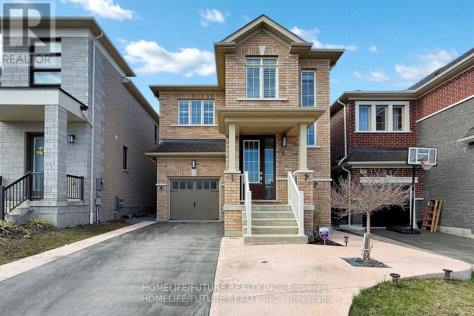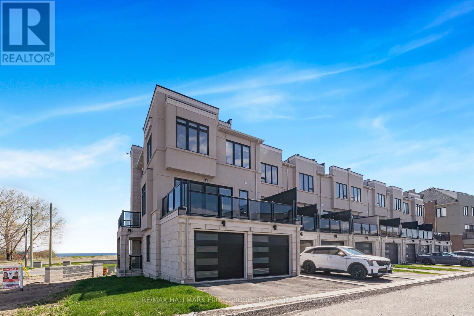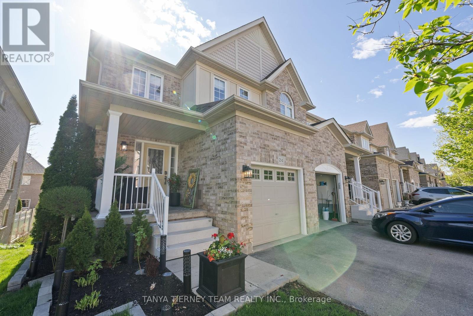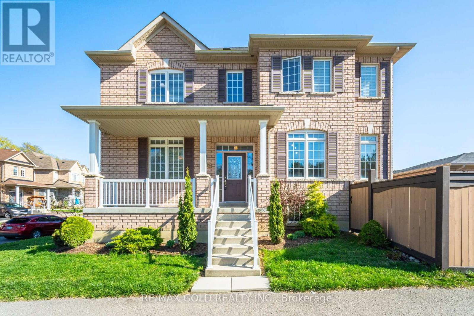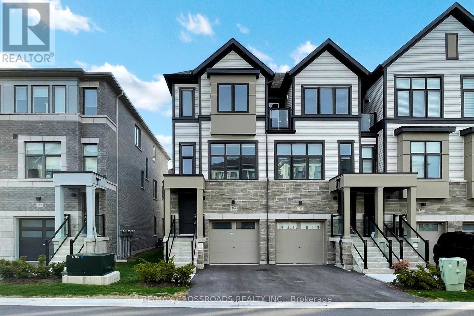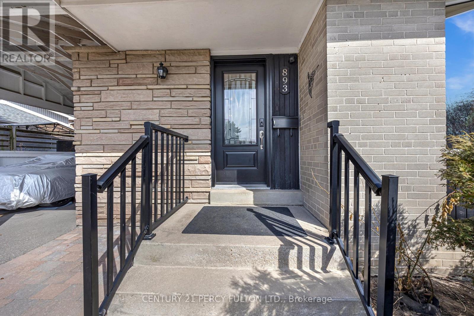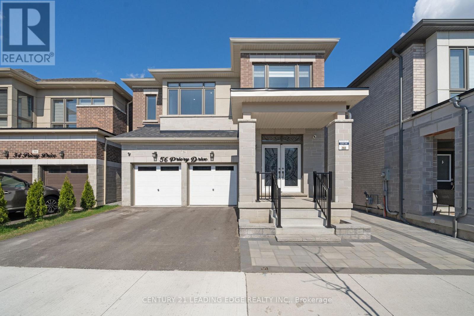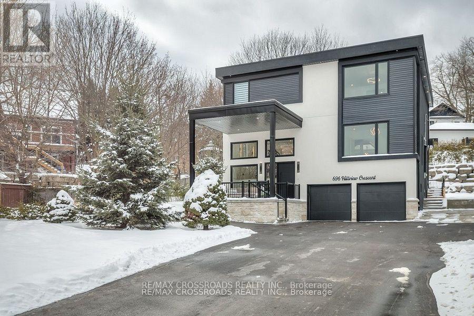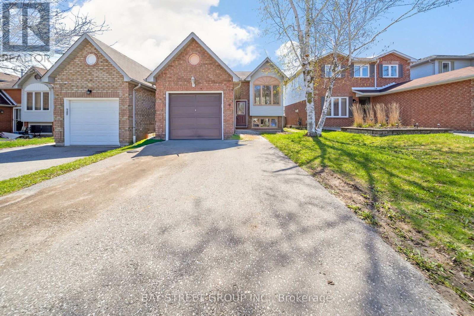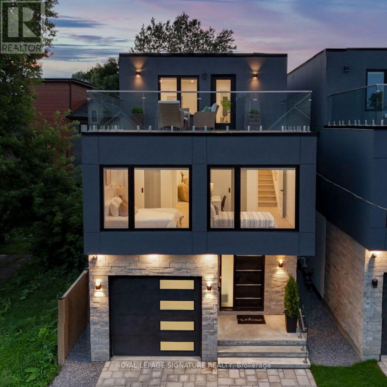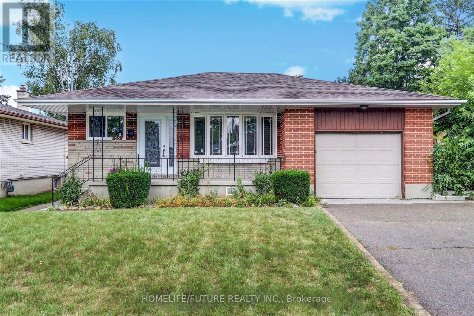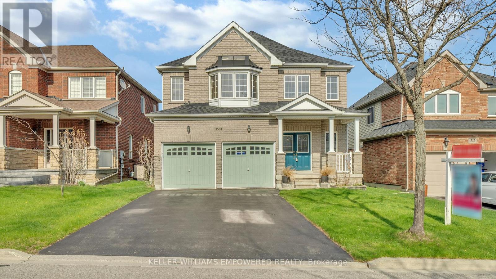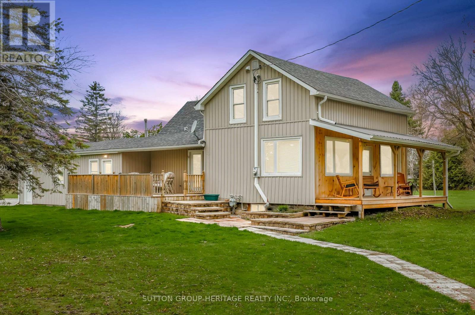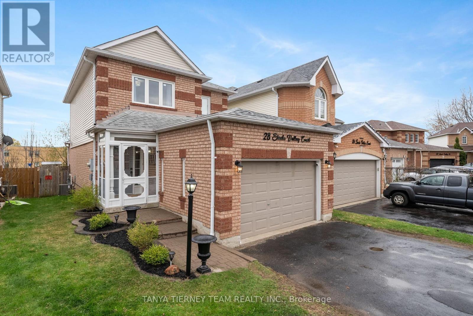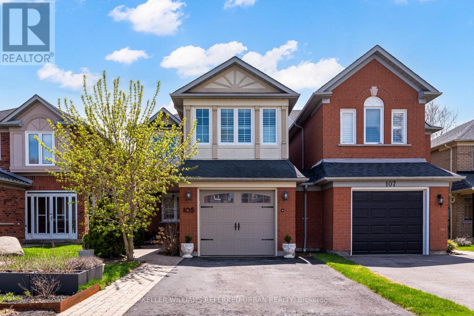16 Winter Court
Whitby, Ontario
Welcome to this stunning two-storey residence in one of Whitby's most sought-after neighbourhoods. Situated on a rare pie-shaped lot backing onto walking trails, this spacious family home offers over 3,000 sq. ft. of thoughtfully designed living space including a full walk-out basement in-law suite for a total of 4+1 bedrooms and 4 bathrooms. The Main Floor foyer invites you into a light-filled living and dining room. The family room features a gas fireplace & connects to the kitchen & breakfast room. The kitchen is well appointed with granite countertops, stainless steel appliances, tile backsplash and pantry. The sliding doors go out to an elevated deck, perfect for morning coffees or summer BBQs. A convenient powder room and access to the attached double-car garage make this home easy for family living. The second Floor offers an oversized primary suite featuring a generous walk-in closet & spa-inspired ensuite bathroom. Boasting a large soaker tub, and an generous shower with rain-head, this bathroom offers the perfect wind-down to a busy day. Three additional, well-proportioned bedrooms all with ample closet space plus a full family bathroom offers terrific space for each family member. The walk-out basement is a fully appointed in-law suite complete with a large living room (with gas fireplace), a generous dining room, a kitchen with an eat-up island and dedicated pantry, plus a fifth bedroom and a full bath. The separate laundry makes for added convenience. Direct access through sliding doors to a private backyard patio, this is great outdoor space for quiet evenings or casual gatherings. A premium pie-shaped lot with mature landscaping and direct access to the walking path behind. This home offers an open & versatile floor plan designed for seamless family living and entertaining. Meticulously maintained, this exceptional home delivers stylish, move-in ready living with the flexibility of a private in-law suite. Schedule your private tour today! (id:61476)
46 Chatfield Drive
Ajax, Ontario
Recently renovated from top to bottom, this 3+1 bedroom, 2 bathroom detached home offers modern finishes and a functional layout. The main floor features a upgraded kitchen with stainless steel appliances, a pantry, and combined family/dining room with a walkout to a wooden deck and fenced yard with mature trees. Upstairs, you'll find three generously sized bedrooms with new broadloom carpet and a fully renovated 4-piece bathroom. California shutters are installed throughout, and the main staircase has been refinished in oak with iron railings. The fully finished basement includes a large rec room and an additional bedroom for extended family, a home office, or guests. Enjoy an enclosed front porch, a two-car driveway, and a single-car garage. The home backs directly onto a park and elementary school, providing privacy and green space. Conveniently located near amenities, transit, and more. (id:61476)
29 Alden Square
Ajax, Ontario
Freshly painted and impeccably maintained, this stunning Cottingham Model in the desirable Nottingham community offers over 4,800 sq. ft. of luxurious finished living space on a premium ravine lot with a walkout basement that is great for multigenerational families or grown up children. The main floor features an open-concept layout, highlighted by a top-quality kitchen white cabinetry and stainless steels appliances, a large center island that is ready for all your family occasions and gatherings. The spacious cozy family room features a gas fireplace, pot lights and large windows that brings nature in. Enjoy the convenience of garage access and a second-floor laundry room with five spacious bedrooms. Primary bedroom has a 5 pcs en suite and super large walk in closet also you get the convenience of another bedroom that has 3 pieces ensuite. The professionally finished basement with aseparate entrance and walkout to the backyard includes two additional bedrooms, a spacious recreation room, a second kitchen, and a luxurious 5-piece bath complete with a whirlpool tub. A perfect blend of elegance, comfort, and functionality this home is move-in ready. (id:61476)
39 O'shea Crescent
Ajax, Ontario
Welcome to 39 O'Shea Cres, Ajax. Absolutely stunning and immaculate 4 bedroom, 4 bathroom home offering over 3034 sq. ft. of luxurious living space on a premium and corner 63-ft lot with no side walk! Located in sought-after Nottingham with a stately, all-brick exterior. This Home Features 9' Feet Ceilings On Main Floor with Formal Living/Dining/Family Room. Formal Dining Room With an Elegant Coffered Ceiling and Pot Lights that Adds Timeless Sophistication to Every Meal. Hardwood Floors On Main Floor. Elegant Kitchen With Quartz Counter Tops & Stainless Steel Appliances. Living Room With High Ceiling. The Cozy Family Room with a Gas Fireplace Adds Warmth and Charm. A Spacious Walkout Leads to the Backyard with an extended deck and patio - perfect for entertaining.. Access To Home Thru Garage. On Upper Floor You Get 4 Huge Bedrooms. Master Bedrooms With Ensuite Bath & Huge Walk-in Closet. 2 Bedrooms Attached and accesed With Jack & Jill Bathroom. 2nd Master Bedroom With its own Ensuite Bath & Closet. Laundry Room On 2nd Floor With Rough-in For Plumbing by Builders. Basement Have Plenty Of Unfinished Space Waiting for Your Imagination to Finish Your Dream Way. 2 Car Garage With 4 Car Parkings on Driveway. Located Minutes From Top-Rated Schools, Parks, Shopping, and Major Highways (401, 407, 412), as Well as the Ajax GO Station this Move-in-ready home is perfect for growing families seeking comfort, privacy, and convenience. (id:61476)
58 Wilson Road N
Oshawa, Ontario
Discover stylish living in this fully renovated 1949 bungalow, perfectly balancing mid-century character with contemporary upgrades. Flooded with natural light through all-new windows, the main floor showcases luxury vinyl plank flooring and a chef-inspired kitchen featuring custom cabinetry, quartz countertops, a farmhouse sink, designer backsplash, pot lights and stainless steel appliances, including a gas range. Two spacious bedrooms and a sleek full bath complete the main level. The lower level presents a turnkey one-bedroom in-law suite ideal for family, guests or rental income boasting its own full bath, a separate den, kitchen with new appliances and refreshed finishes. Recent mechanical improvements include a new electrical panel and roof shingles, ensuring peace of mind for years to come. Nestled in the heart of Oshawa, you're just steps from shopping, restaurants and pubs, with parks and transit nearby. Combining timeless appeal and modern convenience, this bungalow is the stylish and desirable home you've been waiting for. Better than new! Renovations done in 2025, including all windows, front & side door, custom cabinetry throughout, all quartz counters, all luxury vinyl plank flooring. Schedule your private showing today! (id:61476)
99 Delaney Drive
Ajax, Ontario
Stylishly Updated Bungalow with Income Potential in Prime Ajax Location! Welcome to 99 Delaney Drive, a beautifully updated bungalow in the heart of Ajax that offers both modern style and flexible living options. Featuring 2 bedrooms on the main floor and 2 additional bedrooms in a fully finished basement with a separate entrance, this home is perfect for extended families or potential income-generating opportunities. Meticulously upgraded from top to bottom, the home includes: new flooring, modernized main floor and basement bathrooms, and stylish kitchens on both levels. The roof was replaced in 2024, and the electrical service was upgraded to 200 amps in 2023. Additionally, it features an owned furnace, A/C, and tankless water heater, plus pot lights throughout. Outside, the home boasts great curb appeal with a newly sealed 4-car driveway, concrete landscaping surrounding the property, a new front door with a smart lock, and a brand-new metal shed for extra storage. Located near top-rated schools, parks, shopping, and transit, this move-in-ready home delivers on comfort, style, and long-term value. Don't miss your chance to own this versatile and impeccably maintained property! (id:61476)
157 Kenneth Cole Drive
Clarington, Ontario
Stunning 4-Bedroom Family Home in Sought-After Bowmanville! Welcome to 157 Kenneth Cole Drive, a beautifully upgraded home offering the perfect blend of style, space, and comfort in one of Bowmanville's most desirable neighbourhoods. This spacious home features 4 bedrooms, including a luxurious primary suite with a 6-piece ensuite featuring quartz counters, double sinks, a soaker tub, and a glass shower. The second bedroom includes a 4-piece ensuite, while bedrooms 3 & 4 share a Jack & Jill bath ideal for family living. One bedroom also features a walk-out to a private balcony. The main floor offers a bright, functional layout with separate living, dining, and family rooms. Coffered ceilings in the living and dining room, and a dedicated home office, add to the charm and functionality of the home. The modern kitchen includes extended cabinetry, quartz countertops, a built-in microwave, and opens to a breakfast area with walk-out to the backyard. Step outside to a thoughtfully designed outdoor space featuring a custom-built gazebo with a durable metal roof, perfect for year-round entertaining. Gazebo sits on a beautiful stone patio overlooking the flower beds, a stained wood fence, and a convenient storage shed. Elegant stained oak stairs with steel finish pickets lead to a second-floor laundry room. The finished basement is an entertainer's dream with pot lights, an electric fireplace, a workspace, and a sleek wet bar with quartz counters, black cabinets, and tile backsplash. Full bathroom in basement boasts a sleek glass-enclosed shower and a luxurious rainfall showerhead. A contemporary vanity with quartz counter, elegant cabinetry, and an illuminated mirror adds style and functionality. Additional upgrades include stylish exterior pot lights, epoxy-coated front steps, stone-curbed driveway, and an epoxy-finished garage floor. No sidewalk. Close to Hwy 401/407, GO Transit, top-rated schools, parks, shopping, and more this is the perfect place to call home! (id:61476)
14101 Marsh Hill Road
Scugog, Ontario
Charming Century Home on Half-Acre Lot with In-Law Suite and Backyard Oasis! Full of character and modern updates this expanded century home sits on approximately half an acre and offers incredible versatility and space. Enhanced with three additions, the home now features a spacious primary bedroom with walk-in closet & 4 pc ensuite, and a fully separate main-floor in-law suite. The main residence boasts 3 bedrooms and 3 bathrooms, an updated eat-in kitchen, and a bright family room with a gas fireplace andwalk-out to a private backyard retreat.The main level in-law suite offers 2 bedrooms, its own laundry, a separate entrance, and a walkout to a private deckperfect for multigenerational living or rental income. Outdoor living is second to none with a 1,200 sq ft deck complete with a hot tub and above-ground pool. A 20 x 15 shop with hydro provides great workspace or storage.Wide frontage allows plenty of room to add a garage, and the C1 zoning provides future flexibility. Located in a premium setting just 10 minutes to downtown Port Perry or Uxbridge, and only 15 minutes to the 407, this home offers the perfect blend of country tranquility and city convenience.This property is truly a rare findspace, privacy, and location all in one!**EXTRAS** $15,000 in house water treatment system. UV system. HWT ~2014. 200 amp. Roof approx 2010. 4 ft crawl space under accessory unit, accessed through primary bedroom closet. 2nd unit has a separate laundry hookup in main bath. Septic pumped Sept 2024. (id:61476)
1108 Timber Court
Pickering, Ontario
Welcome to 1108 Timber Court, a beautifully maintained and updated family home nestled in Pickering's highly desirable Maple Ridge community. This warm and inviting residence offers 4 generously sized bedrooms, including a warm and inviting primary bedroom, complete with a 5 Pc renovated spa-like ensuite, double closets and sun-filled windows. The additional three bedrooms share a fully renovated 5pc bath, ideal for growing families. The main floor is designed for both comfort and entertaining, featuring a formal living and dining room, a cozy family room with a freshly painted brick fireplace overlooking the private backyard, and a bright, recently renovated white kitchen with quartz countertops. Step out from the kitchen onto a spacious deck surrounded by mature trees, perfect for outdoor gatherings and summer barbecues. The fully finished basement adds incredible value offering possible in law suite, or young adult suite with a fifth bedroom, 3pc bath, and ample recreation space for gaming, movies, or play. Located in one of Pickering's top neighbourhoods, Timber Court is known for its community feel and proximity to ravine lots, parks and attracting families who stay for generations. With easy access to the 401, GO Transit, and some of Pickering's top-rated French immersion, public, Catholic, and high schools, this home offers exceptional, worry-free living. (id:61476)
9 Nearco Crescent
Oshawa, Ontario
Welcome to your dream home! This stunning 2-bedroom, 2-bathroom Minto-built townhome offers the rare advantage of being absolutely freehold, with no condo fees. Step inside to discover the warm elegance of wood flooring that flows throughout the main level, complemented by a thoughtfully designed open-concept layout, perfect for both relaxation and entertaining. The chic modern kitchen is a culinary delight, featuring sleek stainless steel appliances and a gas stove, making it ideal for aspiring chefs. Enjoy your morning coffee or unwind in the evening on the spacious private balcony that overlooks the serene surroundings. Nestled on a peaceful street, this gem is perfectly situated just moments away from a new Costco, the University of Ontario Institute of Technology (UOIT), Highway 407, vibrant shopping plazas, convenient public transit, lush parks, and esteemed schools. Whether you're a first-time buyer or an astute investor, this property embodies an exceptional opportunity. Plus, you'll benefit from three generous parking spaces and a garage with convenient interior access. Don't miss the chance to make this enchanting townhome your own! (id:61476)
52 Snowling Drive
Ajax, Ontario
Welcome to this beautifully upgraded Medallion-built home with an impressive brick and stone exterior. Designed for modern living, this home features 10 ft ceilings on the main floor, upgraded tiles, oak-finished harwood floors, and cozy broadloom in the bedrooms. The gourmet kitchen boasts quartz countertops and upgraded lighting, flowing seamlessly into the main living areas. A custom oak staircase with wrought iron spindles and upgraded stair railings adds elegance throughout. The spacious primary suite includes a luxurious 5-piece ensuite with a Jacuzzi tub. The roof is approximately 8 years old, offering long-term peace of mind. Situated in a prime location close to Hwy 401, Hwy 12, and GO Transit for an easy commute. Surrounded by top-ranked elementary (English & French Immersion) and secondary schools. Enjoy walking distance to parks, shopping, biking/walking trails, Woodlands Creek, and scenic ponds. Just minutes from Deer Creek Golf Course. Originally a 4 Bedroom layout-one bedroom has been converted into a family room on 2nd floor. (id:61476)
11 - 1040 Elton Way
Whitby, Ontario
Welcome to this stunning 3-bedroom, 3-bathroom approximately 1456 sq ft above ground 3-storey luxury townhouse in the highly desirable Pringle Creek community of Whitby. This bright and modern home offers a spacious open-concept layout with 9-foot ceilings on the main floor, oak staircase, and stylish flooring. The contemporary kitchen features granite countertops, ceramic backsplash, stainless steel appliances, upper cabinetry, and a breakfast bar that comfortably seats four for both entertaining and everyday living. Upstairs, you'll find a convenient laundry area and a private primary suite complete with a 4-piece ensuite and access to your own rooftop terrace an ideal spot to unwind. Freshly paint (May 2025), Brand new flooring in all Bedrooms (May 2025), Completely renovated upper stairs (May 2025). Tankless water heater, Furnace Air conditioning is owned which will be a monthly savings of $140 per month as compared to other units. Property is virtually staged. Direct underground access to your unit makes parking effortless. Located minutes from HWY 401, 407, and 412, and close to Whitby Mall, restaurants, top-rated schools, public transit, the library, and Whitby GO Station, this home offers the perfect blend of luxury, comfort, and convenience. (id:61476)
106 Symington Avenue
Oshawa, Ontario
Welcome Home to This Beautiful End-unit, Freehold Townhouse Nestled in One of Oshawa's Most Desirable Family-friendly Communities, Windfields! Step Inside to a Modern Open-Concept Layout That's Perfect For Both Everyday Living and Entertaining. The Newly Renovated Kitchen Features Stunning Quartz Countertops, Modern Cabinetry, and Stainless Steel Appliances That Flow Seamlessly Into the Dining and Living Spaces. The Living Room Features Oversized Windows Which Flood the Space With Natural Light. Step Outside to the Fully Fenced Backyard, With a Professionally Interlocked Backyard, Ideal for Summer Barbecues. Upstairs, You'll Find Three Spacious Bedrooms Featuring Newly Installed Hardwood Flooring. The Primary Bedroom Boasts a Walk-in Closet and a 4-piece Ensuite, Your Perfect Private Retreat! The Finished Basement Offers a Bright, Open-concept Space That's Ideal for a Family Rec Room, Home Office, or Kids' Play Area. With No Sidewalk to Maintain, This Townhome Provides Two-Car Parking on the Driveway and One More in the Garage, Which is a Rarity for Townhomes. The Location of the House is Pristine, Being a Mere Walking Distance to Two Brand-New North Oshawa Schools (Opening in September 2026). Minutes to Costco, Restaurants, Shops, and Everyday Amenities. Ontario Tech University and Durham College Are Also a Short Drive Away. Easy Access to Highway 407 and Public Transit. This Home Has Been Meticulously Maintained by the Original Owners and the Pride of Ownership Shows. Whether You're upsizing or Buying Your First Family Home, This One Checks All the Boxes. (id:61476)
147 Yacht Drive
Clarington, Ontario
Great Opportunity to Live in this New Luxurious Waterfront Bowmanville Community. This House is Sure to Impress, As you step inside ,you'll be greeted by a Spacious Meticulously Entirely Redesigned Residence where Every details has been carefully considered with all your Dream features built right in. Freshly painted throughout . Open-concept layout showcases bright hardwood floors and ambient recessed pot lights throughout, pine Ceiling. Deck access kitchen overlooking privacy & green space. Kitchen features gaz appliances, Quartz countertop and a stunning custom ceiling . All Bedrooms comes with fully remodelled ensuite washrooms. 2 Laundry rooms (2nd floors and Basement). Nicely Finished walk out basement Apartment with separate entrance. VTB Available . Walking distance from the Lake Ontario, Lake breeze Park, Port Darlington Beach & Marina . Min drive to Hwy 401 and Golf course. (id:61476)
315 Granby Court
Pickering, Ontario
This is the one you've been waiting for! Imagine buying a fully custom home on a picturesque dead end court in one of the best school districts in West Pickering with every imaginable upgrade! 315 Granby Court has it all! From the landscaping and custom front door and garage door, you enter into a stunningly upgraded house. Smooth ceilings and oversized porcelain/marble tiles greet you with a tucked away herringbone accented powder room. The formal dining features space for 12 and smooth 9 ft ceilngs. The upgraded trim and casements take you into a space that has been totally opened up including a spacious great room and massive kitchen with oversized island. The custom dream contractors kitchen features built in double oven, wine cabinets and wine fridge, 6 burner range and stunning attention to detail including the black single lever faucet, oversized undermount sink, solid wood cabinets and stunning single slab granite with matching flush backsplash. the great room is sun drenched with exposure to your south facing premium backyard and a floor to ceiling solid granite mantle with Napolean wide profile gas fireplace. The wrought iron pickets take you to generous size bedrooms including a primary suite with 6 piece ensuite straight out of arch digest! Every possible high end material has been used in customizing this home. Oh! There's also a full basement suite completed 2025 with generous sized kitchen and stunning bathroom (with frameless free flow stand up shower!). The backyard features lush deep yard and a brand new multi level deck (2025). If you have discerning taste and want quality move in ready finishes... this is IT! Nothing else like this is on the market and this one of a kind home is available for the first time. You don't want to miss this outstanding chance to have it all! (id:61476)
1 - 1040 Elton Way
Whitby, Ontario
Welcome to The 3 bedrooms,3 washrooms Spacious, End Unit Luxury Town Home Located In Prestigious Pringle Creek Community of Whitby. 2 Designated Car Parking with additional visitor's parking permit. Open Concept Design With 9 Foot Ceilings Designed For Entertaining. Stainless Steel Appliances With Quartz Counter Tops. End Unit with Plenty of Natural Lightings. The upper level boasts a convenient laundry area and a private primary bedroom retreat complete with a 4-piece ensuite, W/I closet and access to a rooftop terrace. Enjoy the ease of direct underground parking access to your unit. Ideally located just minutes from HWY 401, 407, and 412, and close to Whitby Mall, restaurants, schools, public transit, library, and Whitby GO Station. (id:61476)
137 Danzatore Path
Oshawa, Ontario
Location, Location, Location, Welcome to this stunning 3-storey townhouse located in the vibrant and growing Windfields community of North Oshawa. Boasting 4 spacious bedrooms and 3 modern bathrooms, this home offers an ideal layout for families, professionals, and investors alike. Perfectly situated in one of Oshawas most desirable neighborhoods, this property is just steps away from major amenities including the brand-new Costco, a large retail plaza, dining options, A brand unnamed school currently being constructed, and public transit. A brand-new primary school is being built just around the corner and is set to open next yearmaking this a perfect choice for families with young children. Commuters will appreciate the easy access to Highways 407 and 401, connecting you seamlessly to the rest of the GTA.This thoughtfully upgraded home is move-in ready and offers exceptional value. Enjoy the warmth and elegance of brand-new hardwood flooring throughout the main level, a beautifully updated kitchen featuring a sleek new backsplash, and stylish new light fixtures that add a modern touch throughout the home. The open-concept main floor provides a bright and welcoming space for entertaining, while the upper levels offer privacy and comfort with generously sized bedrooms, including a primary suite with an ensuite and huge closet. This property also includes convenient garage parking and upper-level laundry.Whether you're a first-time buyer, an investor looking for a high-demand rental location, or someone ready to move up from a condo, this budget-friendly townhouse offers a rare blend of comfort, space, and location in a safe and family-friendly neighborhood. Dont miss out! (id:61476)
21 Arlston Court
Whitby, Ontario
Situated on a quiet court in a desirable Whitby neighborhood, this stunning home sits on an extra-large pie-shaped lot with no neighbors behind and a beautifully landscaped backyard oasis with a spacious deck, a charming gazebo, and lush garden, perfect for relaxing or entertaining. This well maintained home has an open concept on the main floor with a 3 way gas fireplace, large dining area, functional kitchen with stainless steel appliances, breakfast bar, large eat in kitchen, and walkout to the 2 tiered deck and a lovely view of the backyard! It has 4 spacious bedrooms including a primary bedroom with a large ensuite bath and walk in closet! The main floor also offers the convenience of laundry and direct access to the garage. Finished basement provides even more living space with a versatile room that can be converted to a 5th bedroom. Roof 2017 ** This is a linked property.** (id:61476)
22 - 765 Oklahoma Drive E
Pickering, Ontario
Beautifully upgraded 3-bedroom condo townhouse located in Pickering's highly desirable West Shore community. This move-in ready home features an open-concept living and dining area with walk-out to the backyard-perfect for entertaining. The kitchen has been fully renovated in 2025, showcasing a modern design with stainless steel stove, fridge and dishwasher, a large window, and a convenient pass-through to the dining area. Freshly painted throughout, this home also features brand new carpet in all bedrooms (2025)** and **new vinyl flooring (2025) for a clean, contemporary look. All bedrooms are generously sized, offering great natural light and functionality. The finished basement offers interior garage access, ceramic flooring, and flexible space for your needs. Ideal for first-time buyers or young families, the complex also features kids' play area. Conveniently located just minutes from Hwy 401, Frenchman's Bay, Petticoat Creek Conservation Area, public transit, Pickering Town Centre, schools, and more. Don't miss this opportunity to own in a family-friendly, well-connected neighbourhood. (id:61476)
78 Daniels Crescent
Ajax, Ontario
This well-maintained 3-bedroom, 4-bathroom detached home is situated on a premium corner lot in one of Central West Ajax's most desirable communities. With quality upgrades, stunning outdoor features, and excellent income potential, this home offers comfort, value and opportunity. Bright,Open-Concept Kitchen with granite countertops, backsplash, and pot lights, overlooking the living and dining rooms, Main Floor Family Room filled with natural sunlight, offering a warm and functional space for everyday living, Pot lights on ground floor &The entrance, drawing room, and family room are preset with selectable light tones -offering five options from warm yellow to bright white, Hardwood Flooring in the living room, dining room, and drawing room , 4 Updated Bathrooms, Walk-Out to a Private, Landscaped Backyard, Professionally Installed Interlocking (2024) in the front yard and backyard, providing an inviting wrap-around patio space for entertaining or relaxing outdoors, Automated and programmable Irrigation System in front, yard, side yard and back yards, Gas BBQ Hookup in the backyard for convenient outdoor cooking ,No Sidewalk in Front enjoy ample parking for up to 5 vehicles (4 in the driveway +1 in the garage)Premium Corner Lot with excellent curb appeal and potential Spot for a separate side entrance to the basement ,Professionally Finished Basement featuring a spacious open-concept recreation room, a custom-built cherry wood bar with built-in fridge, gas fireplace, and a 2-piece bathroom perfect for entertaining or future in-law/rental suite conversion, Pride Of Ownership!!!Great Location Quiet, Family-Friendly Crescent,Close to To All Amenities, Top-Rated Schools, Go Station, Costco, Groceries, access to Hwy 401&407,Parks, Public Transport, Hospital, Shopping, Banks etc.Incl: Ss Fridge, Stove, B/I Dw & Microwave; Washer & Dryer; Built in Bar Fridge; Chest Freezer; 2 Italian Sofas; Windows(15); Roof(15); Eaves(18); Most Fencing(19); Front/Back Irrigation; Hwt(R) (id:61476)
6 Jarrow Crescent
Whitby, Ontario
Spectacular executive residence in desirable family friendly Brooklin! Step inside this impeccably maintained and beautifully upgraded home being offered for the first time by the original owners. High quality Zancor build that was customized at the time of construction to create an open concept and light filled masterpiece! Beautiful layout. Waffle, smooth and vaulted ceilings and 9' height on the main floor. Gleaming hardwood floors, pot lights and large windows. Chef's eat-in kitchen with upgraded tall cabinetry, stone counters, stainless steel appliances and a large island. The upper floor has a palatial primary suite with a 5pc ensuite and huge walk in closet. Three other large bedrooms all have huge closets and big windows. Outside you will find magnificent magazine quality landscaping, gardens, interlocking and stone work from front to back. Beautiful trees and a private, leafy setting and south facing backyard that is not backing onto other homes. Long driveway with no sidewalk has space for ample vehicles. This is a stunning residence that was custom designed and upgraded with family living and entertaining in mind. Steps to excellent schools, parks, walking trails, ravines and a short stroll to downtown and its shops, stores, restaurants and amenities. This rare offering is on a quiet street in a lovely community and it comes with awesome neighbours! 2744 sq ft above grade. Come dig some roots and stay a while in one of the finest communities on Ontario!! This home is special! Come and have a look! (id:61476)
1207 Cactus Crescent
Pickering, Ontario
Detached Home Located In Family-Oriented Prestigious Neighborhood In Pickering. Step Into A Bright And Welcoming Main Floor Featuring Soaring 9-Foot Ceilings And Detailed Crown Moulding Throughout. The Elevated Design Adds A Touch Of Luxury And Enhances The Spacious Feel Of The Home.$$$ Upgrades, Modern Kitchen W/Granite Countertop And Large Centre Island , Open Concept Eat-In Kitchen, Rich Hardwood Flooring Throughout The Main Level, Complete With Stainless Steel Appliances, Luxurious Granite Countertops. And A Convenient Upper-Floor Laundry. The Spa-Inspired Primary Ensuite Features A Glass Shower, A Freestanding Soaker Tub, And A Walk-In Closet That Ensures Both Luxury And Practicality. Conveniently Located On The Second Floor, The Upgraded Laundry Room Features Custom-Made Cabinets That Provide Smart Storage Solutions And A Clean, Modern Look Combining Functionality With Upscale Design. Beautifully Finished One-Bedroom Basement With A Private Entrance Ideal For Extended Family Or Generating Extra Rental Income. Includes A Full Kitchen, Bathroom, Separate Laundry And Spacious Living Area. Enjoy A Fully Upgraded Garage Featuring Built-In Shelving For Optimal Organization And Sleek Spotlights That Enhance Both Function And Style. Perfect For Hobbyists, In Garage A Rough-In For An EV Charger.200-Amp Electrical Service, Access To Garage From Inside Of Home. Close To To All Amenities, Schools, Go Station, Costco, Groceries, Hwy 401,407, Park, Hospital, Shopping, Banks Etc. (id:61476)
835 Port Darlington Road
Clarington, Ontario
Luxury Lakeside Living at Its Finest! This extraordinary corner-unit estate boasts UNOBSTRUCTED LAKE VIEWS almost every angle, including a charming PORCH, spacious DECK, three private BALCONIES, and a spectacular ROOFTOP TERRACE perfect for entertaining or unwinding in serenity. Designed with elegance and comfort in mind, this home offers a PRIVITE ELEVATOR from the ground level to the rooftop, making every floor easily accessible. Inside, enjoy bright and expansive bedrooms, a sleek open-concept kitchen, and seamless flow through the dining and living room - Full of natural light. With TWO LAUNDRY areas (main and third floor). You'll enjoy direct access to scenic trails, lush parks, and breathtaking waterfront views. Just 1 minute from Highway 401, shopping, dining, and all essential amenities. (id:61476)
24 - 460 Woodmount Drive E
Oshawa, Ontario
Bright, spacious & beautifully updated, all brick, end unit townhome located in a desirable North Oshawa community! This tasteful & inviting home features a gourmet kitchen with updated quartz counters & custom backsplash, breakfast bar, stainless steel appliances & spacious dining area. Impressive living room with hardwood floors & california shutters. Enjoy your morning coffee on the westerly view balcony overlooking the garden pathway. 2nd floor features 3 spacious bedrooms, 4pc bath, plenty of storage & laundry area. Primary retreat with 3pc ensuite & his/hers closets! Room to grow in the fully finished walk-out basement with 2pc bath, amazing windows & access to a newer private patio, privacy cedars, lush gardens & yard with exterior lighting! This home is perfect for the down sizers & first time buyers! Situated steps to schools, parks, shops & more! (id:61476)
187 Ravenscroft Road
Ajax, Ontario
Welcome to this bright and charming detached home offering over 2,500 sq.ft of total living space with 1,750 sq.ft above grade (MPAC) plus a fully finished 875 sq.ft basement. Located in a family-friendly neighbourhood, this beautifully maintained home has been recently updated, including new hardwood flooring on the main and second floors, and fresh paint throughout. The main floor features a renovated kitchen, spacious living, dining, and family rooms, while the second floor offers 3 generously sized bedrooms and 2 full washrooms. The finished basement includes 3 additional bedrooms, a full washroom, a separate side entrance, and rental potential. The roof was replaced in 2012, and the home includes updated windows. Step outside to enjoy a peaceful backyard with a lovely fountain and deckperfect for relaxing or entertaining. Conveniently located just minutes from the GO station, Hwy 401, schools, and shopping. *** Ready to move in Home **** (id:61476)
49 Moynahan Crescent
Ajax, Ontario
Steps into the lifestyle your family deserves in this meticulously maintained 3-bedroom, 3-bath all-brick detached home nestled on a premium lot in Ajax's prestigious Lakeside community. Just a short stroll to the lakefront, trails, and parks, this property blends elegance, comfort, and unmatched convenience. The inviting curb appeal is enhanced by manicured landscaping, stone walkway, and aluminum wrapped columns. Inside, you're greeted by soaring two-storey ceilings, crown moulding throughout, upgraded light fixtures, and a warm, open-concept layout designed for modern living. The living room impresses natural light, while the family room and chef's kitchen-featuring granite counters and a tumbled marble backsplash-flow seamlessly fore entertaining. A walkout leads to your private backyard oasis with interlock patio, composite deck, and professionally landscaped low-maintenance yard-perfect for BBQs or morning coffee under the additional bedrooms are ideal for kids, guest, or a home office. Additional highlights: upgraded broadloom, aluminum railings, cold cellar, direct garage access, large driveway, and proximity to schools, shopping, GO station, and waterfront paths. This is more than a home-it's a complete lifestyle in one of Durham's most desirable lakeside neighbourhoods. (id:61476)
2494 Earl Grey Avenue
Pickering, Ontario
Stunning End-Unit Freehold Townhouse On A Premium Corner Lot In Desirable Duffin Heights! Welcome To This Beautifully Maintained Home, Proudly Cared For By Its Original Owners. Nestled On An Oversized Premium Corner Lot, This Home Offers Exceptional Space And A Thoughtfully Designed Layout. Step Inside To A Bright And Airy Main Floor Featuring 9-Foot Ceilings Adorned With Elegant Crown Mouldings. The Open-Concept Design Is Enhanced By Scraped Solid Oak Hardwood Floors, Creating A Warm And Inviting Atmosphere. A Recently Painted, Sun-Filled Living Room Leads Seamlessly To A Formal Dining Area, Perfect For Hosting Gatherings. The Eat-In Kitchen Showcases Stainless Steel Appliances, Quartz Countertops, A Stylish Backsplash, Extended Cabinetry, A Double Sink With A Modern Faucet, And A Walk-Out To A Large Deck Ideal For Relaxation And Entertaining. Upstairs, The Spacious Primary Suite Boasts A Walk-In Closet And A Luxurious 4-Piece Ensuite. The Separate Garage Provides Added Convenience, While The Unfinished Basement Is A Blank Canvas Awaiting Your Personal Touch - Complete With A 3-Piece Rough-In Bath And Large Egress-Style Windows, Offering Endless Possibilities. Unique Feature for Townhouse Having Up To 3 (Three) to 4 (Four) Car Parkings! Located In A Quiet, Family-Friendly Neighbourhood, This Home Is Just Minutes From Major Highways (401 & 407), Shopping Centers, Pickering Golf Club, Greenwood Conservation Area, And The Scenic Duffin Heights Forest & River Trail. Don't Miss This Incredible Opportunity To Own A Home In One Of Pickering's Most Sought-After Communities! Whether you're a growing family, a professional couple, or a savvy investor, this home offers the perfect blend of comfort, space, and future potential. Enjoy peaceful morning walks through nearby nature trails or host unforgettable gatherings on your private deck. With top-tier amenities, transit schools!! This is more than just a home, it's a lifestyle!! Act fast, homes like this rarely last!!! (id:61476)
788 Kootenay Path
Oshawa, Ontario
"Welcome to 788 Kootenay Pathway, Oshawa a Gorgeous Corner End Unit 3-Storey Townhome in the highly sought-after Symphony Towns on Harmony! This exceptional home boasts 4 spacious bedrooms and 4 bathrooms, offering the perfect blend of style and functionality for families or savvy investors.The main floor is a showstopper with sleek laminate flooring, pot lights, and a sun-drenched living area featuring a large front-facing window. The modern kitchen is a chefs dream, showcasing granite countertops, ample prep space, and a charming wooden balcony an ideal spot to relax and enjoy summer breezes.The ground-level space offers incredible potential for rental income, adding to its investment appeal. Situated in a prime location, this property is close to public transit, Hwy 401, Ontario Tech University, Durham College, Costco, shopping centers, the Go Station, and so much more .Don"t miss the chance to own this perfect combination of luxury, convenience, and opportunity. A must-see!" (id:61476)
61 Eastgate Circle
Whitby, Ontario
Nestled in one of Whitby's most sought-after, family-friendly communities in Brooklin, this stunning 3-bedroom, 3-bathroom home is being offered for the very first time. A rare opportunity to own a proudly maintained original-owner property. From the moment you step inside, you'll appreciate the thoughtful design and natural flow. The bright, cozy living area with 9-foot ceilings offers a warm and inviting space perfect for both relaxing and entertaining. Upstairs, you'll find three generously sized bedrooms, ideal for growing families or those looking to upsize. Step outside to your beautifully landscaped backyard oasis. A peaceful and private retreat that comes to life in spring and summer, perfect for morning coffees, evening gatherings, or simply unwinding in nature. Located just minutes from schools, parks, transit, shopping, and every essential amenity, this home blends everyday convenience with the charm of a tight-knit, vibrant neighbourhood. Don't miss your chance to make this exceptional Brooklin home yours! - Honeywell thermostat (2025), new roof (2024), brand-new furnace (2025), Cold Storage. (id:61476)
24 Medley Lane
Ajax, Ontario
DON'T MISS THIS GREAT OPPORTUNITY AND EXCELLENT LOCATION!! BEAUTIFUL Detached House with 3+1 Bedrooms And 3 Bathrooms. One of the biggest lot in the neighbourhood. Rare, Wide Yard And Garden Shed. Double-Wide Driveway With Additional Parking. Home Is Well Maintained And Updated, Every Room Maximized For Space. A Large Finished Basement (Bed Room/Rec Room/ Family Room/Playroom/ In laws suit ?.) Great Family Neighbourhood, Minutes From The Lake, 401, Go train, Hospital, Schools, Parks, And All Amenities. Perfect For 1st-Time Buyers, Couples, Investors, Etc.. (id:61476)
893 Douglas Avenue
Pickering, Ontario
Beautifully Renovated Legal Duplex in Sought-After Bay Ridges! This charming detached bungalow offers exceptional versatility and income potential in a prime location. Completely renovated from top to bottom, this home features two self-contained units, each with its own private ensuite laundry, perfect for first-time buyers looking to offset mortgage costs or rightsizing couples seeking additional income. Enjoy stylish, modern finishes throughout and the flexibility of a legal duplex designation. Located just minutes from the beach, Frenchman's Bay, Restaurants, GO transit, Shopping, Recreation Center and Highways 401/407. A rare opportunity in a vibrant lakeside community don't miss it! (id:61476)
76 Harland Crescent
Ajax, Ontario
Welcome to this stunning, fully renovated 3-bedroom, 2-bathroom home in desirable South Ajax. No detail was overlooked with thousands of dollars spent transforming this home from the studs up, showcasing modern finishes and exceptional craftsmanship throughout. The layout is bright and inviting, featuring a designer kitchen with stainless steel appliances, and plenty of space for entertaining. Both bathrooms have been beautifully renovated and updated with contemporary fixtures and spa-like touches. The home offers spacious bedrooms, gleaming floors, and oversized windows that fill the space with natural light. Step outside to a private deck and a lush landscaped backyard perfect for relaxing or hosting guests. Ideally located within walking distance to top-rated schools, scenic parks and trails, grocery stores, and more, with quick access to Highway 401 and the GO Train for effortless commuting. (id:61476)
1331 Gull Crossing
Pickering, Ontario
Welcome to Gull Crossing. This beautifully upgraded executive townhome offers a bright and open-concept living space that's just a 5-minute walk to Frenchmans Bay. Enjoy a lifestyle by the lake with easy access to scenic trails, the marina, restaurants, and local shops. Bright and airy this home has it all. The open concept kitchen is a dream; featuring quartz counters, upgraded cabinets, a 10-foot island, and a premium stainless steel appliance package, including a CAFE fridge. The kitchen and dining area seamlessly opens up to a beautiful and spacious 16-foot cedar deck. With potlights in the 9 ft ceilings, this home feels even bigger than the 2000+ sq ft it is. Upgraded natural oak veneer staircases are enhanced by black metal pickets and an upgraded carpet runner creates a warm yet modern feel. Located on the third floor, the primary bedroom is a spacious retreat with a walk-in closet and a luxurious upgraded 5-piece ensuite featuring double sinks, Bianco Carrara marble, a soaker tub, and frameless glass shower. The two additional bedrooms are bright and spacious with double door closets and large windows. Added features like flat stock baseboards and custom office shelving make this home as functional as it is stylish. There is also a bonus unfinished basement that could be finished for additional living space! Move-in ready and steps from the water, this one checks all the boxes. **POTL Fees Include common elements, common-area landscaping, snow removal of sidewalk and roadways, street lighting.** (id:61476)
56 Priory Drive
Whitby, Ontario
Welcome to this absolutely stunning 2-year-old detached home in the prestigious North Whitby community, where luxury, comfort, and convenience come together seamlessly. Built by Paradise Homes and loaded with over $80,000 in premium upgrades, this spacious home offers 4 bedrooms plus a fully legal 2-bedroom walkout basement apartment ideal for multi-generational living or rental income. With 6 total bathrooms, a double car garage, and more than 3,600 sq. ft. of finished living space, there's room for everyone. Inside, you'll find an open-concept layout with 9' smooth ceilings, pot lights throughout, oversized windows, and a gourmet kitchen featuring upgraded cabinetry, thick granite countertops, and stainless steel appliances. The second floor includes a large laundry area with high-end machines, and the basement apartment boasts its own kitchen, full bath, ensuite laundry, and oversized windows. The backyard is a true retreat, backing onto lush green space with no rear neighbors plus you're just steps from scenic parks, top-rated schools, tennis courts, shopping centers, and even the luxurious Thermëa Spa. This home isn't just a place to live its a lifestyle. Don't miss your chance to make it yours! (id:61476)
696 Hillview Crescent
Pickering, Ontario
This exceptional custom-built, multigenerational approximately 4400 sqft living space home, offers unparalleled luxury and functionality. With 5+1 spacious Bedrooms and 4+1 Bathrooms, its designed to accommodate large families and provide privacy for all. A Bedroom build on the Main Floor is great feature for the elderly or can be used as a very spacious Office....The home features modern architecture with sleek lines, expansive open-concept living spaces, and high-end finishes that create a welcoming, sophisticated atmosphere. A sleek, modern chefs kitchen featuring brand new top-of-the-line stainless steel appliances, quartz countertops, large island and a spacious, open layout. The huge closets throughout the home ensure ample storage for all your needs, while the master suite boasts a walk-in closet fit for a wardrobe of any size. The layout is perfect for entertaining and everyday family living, with plenty of room for everyone. A full basement apartment offers a completely separate living space, ideal for extended family, guests, or in-laws..... The basement includes its own separate parking area, ensuring privacy and convenience for all occupants. For those with a love for cars, this home fits 12 vehicles, with a large driveway and ample garage space. Whether you're hosting events or just enjoying peace and privacy, the spacious backyard is an inviting oasis. Whether you envision a tranquil garden, a playground, or an outdoor entertaining area, this expansive lot provides endless possibilities. This modern home blends the comforts of luxury living with the practicality needed for multigenerational households. With its versatile spaces, modern amenities, and private areas, this property is a rare find. Located in a prime neighborhood, just steps to the lake, its the perfect blend of style, comfort, and functionality for the discerning homeowner. (id:61476)
9 Fenwick Avenue
Clarington, Ontario
Welcome to this beautifully maintained 3-bedroom, 2-bathroom home located in the heart of a peaceful and desirable community This inviting property features a spacious open floor plan with plenty of natural light, a modern kitchen with stainless steel appliances, and a cozy living room perfect for family gatherings. The master suite includes W/Outs Onto Deck, while the additional bedrooms offer ample space and flexibility.Step outside to enjoy the fully fenced backyard ideal for entertaining, gardening, or relaxing on a sunny afternoon. The home also includes a One-car garage, central heating and cooling, and recent upgrades Kitchen cabinets.Close to schools, parks, shopping, This home is perfect for anyone looking for comfort, convenience, and charm. (id:61476)
439 Woodsmere Crescent E
Pickering, Ontario
Stunning Home Backing Onto Forest - Loaded With Extras! Welcome To Your Private Oasis! This Beautifully Maintained Home Is Nestled On A Quiet Street & Backs Directly Onto A Lush Forest, Offering Serene Views & Ultimate Privacy. Designed For Comfort & Entertaining, The Property Boasts A Sparkling Inground Pool, Perfect For Summer Get-Togethers Or Relaxing Weekend Swims. Inside, You'll Find A Spacious, Open-Concept Main Floor With Updated Kitchen, Cozy Living Area, & Large Windows That Flood The Space With Natural Light & Showcase Forest Views. The Lower Level Includes A Versatile Extra Room, Ideal For Use As A Guest Suite, Home Office, Or Media Room. Additional Features Include Workshop, 2 Laundry Rooms, Custom Ensuite Closest, Inground Sprinklers, Heated Garage, A Generator Ensuring You're Never Left In The Dark, & Numerous Other Thoughtful Upgrades Throughout The Home. This Property Truly Has It All-Peaceful Nature, Modem Comfort, & Standout Extras. Don't Miss This Rare Opportunity! (id:61476)
1005 Walton Boulevard
Whitby, Ontario
Dont Miss This Beautifully Maintained 3+1 Bedroom Home With 2 Full Washrooms, Set On A Premium 52x150.91 Lot In The Highly Desirable And Peaceful Williamsburg Community Of Whitby.The Fully Renovated Basement (2020) Features An Oversized Family Room With Above Grade Windows, A Dedicated Office Or A Gym Area, And A Walk-In Pantry. Pot Lights Run Throughout The Home, Enhancing Its Modern Appeal And Natural Light. The Massive Backyard Offers Multiple Areas For Gardening, Fun Family BBQ Gatherings, Hobbies, Along With A Metal Gazebo And Patio, Perfect For Relaxing And Entertaining During The Summer Months.This Home Is Just Minutes From 401, Whitby GO, Public Transit, Shopping, Schools, Parks And More. (id:61476)
1649 Sherbrook Drive
Oshawa, Ontario
Welcome To This Stunning 3 Bedroom, 3 Bathroom Detached Home In The Heart of North Oshawa! Set In A Highly Desirable, Family-Oriented Neighbourhood, This Home Offers the Perfect Blend Of Comfort, Style, And Practical Living. Step Inside To Find 9-Foot Ceilings On The Main Floor That Create A Bright, Open Atmosphere. The Thoughtful Layout Includes A Stylish Dining Area With Elegant Coffered Ceilings. Boasting A Spacious Recently Updated Eat-In Kitchen Featuring A Breakfast Area And Walk-Out To The Backyard Ideal for Hosting Or Relaxing Evenings Outdoors. The Open-Concept Living Room With A Cozy Gas Fireplace Flows Seamlessly From The Kitchen, Creating A Warm And Inviting Space Perfect For Both Entertaining And Everyday Living. Upstairs, You'll Discover 3 Generously Sized Bedrooms, Including a Primary Room Retreat With A Large Walk-In Closet, And a Luxuriously 5-Piece Ensuite. Enjoy the Convenience Of The Second-Floor Laundry Room Making Chores A Breeze - No More Hauling Laundry Up And Down The Stairs. Appreciate Being Just Minutes From Top-Rated Schools, Parks, Highways 401 & 407, Short Drive To Ontario Tech University/ Durham College, Shopping, Dining, And All Essential Amenities. Whether You're A Growing Family Or Simply Looking For A Comfortable, Well-Located Home, This Property Offers the Perfect Blend Of Space, Style, and Accessibility. Don't Miss Your Chance To Call This Wonderful Home Yours! (id:61476)
1240a Bayview Street
Pickering, Ontario
Don't Miss This Incredible Opportunity To Own A Stunning Custom Home In One Of Pickerings Most Sought-After Lakeside Communities! This Beautifully Built 2024 Freehold Home Offers 4+1 Bedrooms,5 Bathrooms, And Approximately 3,000 Sqft Of Luxurious Living Space, Perfectly Designed For Comfort, Style, And Functionality.The Welcoming Front Entrance Greets You With A One-Car Garage Equipped With An EV Outlet,Soaring Ceilings, Gleaming Hardwood Floors, And Large Windows With Custom Remote-Controlled Blinds. The Open-Concept Dining And Living Room Seamlessly Flow Into A Private, Fenced-InYard Perfect For Entertaining.Step Into The Heart Of The Home A Spacious Kitchen Featuring Quartz Countertops, A Stunning Waterfall Island, And Sleek Stainless Steel Appliances That Elevate Every Meal Prep Experience.On The Second Level, You'll Discover A Cozy Family Lounge, Three Spacious Bedrooms, A Beautiful 3-Piece Ensuite, And A Convenient Laundry Room.And Then There's The Third Floor A Whole Private Level Dedicated To The Primary Retreat! Enjoy A Spacious Walk-In Closet, A Luxe Ensuite Bath, And Your Own Private Rooftop Terrace With Unbeatable Views Of The Lake.The Finished Basement Features A Separate Entrance, An Extra Bedroom, A Rough-In For A Kitchen,And A Separate Washer/Dryer SetupPerfect For In-Laws, Guests, Or Rental Potential.Just Steps Away From The Waterfront Trail, Scenic Parks, And The Marina, With Easy Access To Frenchman's Bay And The Shores Of Lake Ontario.This Custom Dream Home Combines Luxury, Thoughtful Design, And A Setting Thats Second To None.Don't Miss Out On This Once-In-A-Lifetime Opportunity! (id:61476)
66 Valdez Court
Oshawa, Ontario
Rare Opportunity To Own A Magnificent Property Featuring A Fully Renovated Home With 3 Bedrooms On The Main Floor And 2 Separate Units In The Basement No Expense Has Been Spared In The Upgrades. The Main Floor Offers A Custom Kitchen, Brand New Powder Room & Custom Full Washroom, Beautiful Engineered Hardwood Flooring Throughout, Along With 3 Spacious Bedrooms, & Ensuite Laundry. In The Basement, Unit 1 Offers A 1 Bed/1 Bath, Complete With Luxury Vinyl Flooring, Ceramic Tile In The Kitchen, And A Custom Kitchen With Ensuite Laundry. Unit 2 Features An Open-Concept Custom Kitchen, 2 Oversized Bedrooms, A Spacious Den, And 2 Full Washrooms, Also With Ensuite Laundry. This Property Is Ideal For Both Savvy Investors And First-Time Homebuyers Looking To Maximize Cashflow! (id:61476)
1581 Pennel Drive
Oshawa, Ontario
Spacious Custom Built Detached Home Close To 3000 Sf House In The Sought After Community of Taunton In North Oshawa; Mins To Mall, School, Restaurant, Plaza, Entertainment, Costco, Highway, Etc. Hardwood Flooring, Big Windows, TWO SKYLIGHTS!! Kitchen W/ Center Island & Double Sink & Double Chef Desk, Upgraded Height Cabinets; 5 Pc Ensuite Master Bedroom. Two bedrooms have walk-in closets!! Windows In All Bathrooms & Laundry Room including the powder room!! Direct Access from Garage to House. Super Long Driveway with NO Sidewalk, Can park maximum 8 cars. Full-Sized Basement With Roughed-In Bath, A Good Size Deck to Walk Out to Backyard. Professional Landscaping & Interlock in the backyard. (id:61476)
190 River Street
Scugog, Ontario
Charming 3-bedroom 2 bathroom detached home on just under an acre of land in Seagrave, located on a quiet dead-end street with driveway access to Simcoe St and only an hour from Toronto. Features include an eat-in kitchen with walkout to a beautiful partially covered side patio, large covered front porch (2022) , and plenty of natural light throughout. Enjoy an attached heated (2023) garage and additional detached garage ideal for a workshop, storage, or recreational toys. A perfect spot to start a homestead, with room to grow, garden, or unwind in peaceful country surroundings. Full of character and ready to be called home. Property has an invisible fence installed. Close to Lake Scugog boat launches and minutes from Port Perry Waterfront and downtown core. Country living with all the amenities! (id:61476)
92 Clover Ridge Drive E
Ajax, Ontario
Offers any time! Welcome to one of Ajaxs most sought-after neighborhoods! This bright and spacious 4-level side split offers a fantastic layout with 4 bedrooms and a large recreation room - plenty of space for the whole family to relax or entertain. The updated kitchen features brand-new cabinets, upgraded countertops, and a clear view of the backyard, making it easy to keep an eye on the action while inside. The home also boasts new flooring, fresh paint, and is move-in ready. Step outside and enjoy all that nature has to offer, including a private backyard perfect for BBQs and gatherings, plus a charming front yard with a mulberry tree. Parking is never an issue with space for 5 vehicles, 4 in the driveway and 1 in the upgraded garage. Outdoor lovers will appreciate the location just minutes from Lake Ontario, parks, and scenic trails. Commuters will love the convenience of a transit stop only 30 meters from the front door, plus quick access to the 401 and just 3.5 km to the Ajax GO station. Recent updates include: many new windows, new vinyl siding, a upgraded furnace, new thermostat, and a updated roof to name a few. The side split layout also provides excellent storage space, especially in the basement. Available for immediate possession move in and make it yours today! (id:61476)
28 Steele Valley Court
Whitby, Ontario
Look no further! This fabulous 3 bedroom, 3 bath family home offers a private backyard oasis with above ground pool, gardens & backing onto park/school. Inviting entry with enclosed porch leads you through to the family room with cozy corner gas fireplace with custom mantle. Spacious dining area with large window & backyard views. Stunning renovated kitchen complete with quartz counters, working centre island with breakfast bar & pendant lighting, pantry, stainless steel appliances, subway tile backsplash & sliding glass walk-out to the entertainers deck. Upstairs offers 3 generous bedrooms, the primary with walk-in closet. Room to grow in the fully finished basement with custom board/batten accent wall, stone pillars, pot lighting, 3pc bath & ample storage space. Situated steps to schools, parks, shops & more! Extensive list of updates include roof 2017 & freshly painted throughout in 2025. 2023 updates - furnace, central air conditioner, lower level windows including sliding glass door, upper/lower flooring, quartz counter, powder room vanity, kitchen reno, light fixtures, upgraded trim, new stairs including handrail & spindles. 2024 updates - gas fireplace, 2nd floor windows, duct cleaning, updated 4pc bath. Above ground chlorine pool professionally opened/closed every year, liner 2022, pump April 2025, heater 2019. ** This is a linked property.** (id:61476)
57 Croxall Boulevard
Whitby, Ontario
This handsome & stately Victorian style home is turning heads for all the right reasons! Located in Brooklin on a sought after street & neighborhood, sits on a premium lot & oozes curb appeal with its charming front porch, professional landscaping & timeless architecture! This home has been meticulously cared for & has had many updates! Step inside to over 2500 sq ft of updated elegance featuring crown mouldings, updated light fixtures, California shutters, updated door hardware & so much more! The heart of the home is a spacious, bright kitchen with a centre island, bkfst bar & sunny eat-in area, all overlooking a much coveted sunken FR that is perfect for relaxing whilst the formal LR & DR boast open & airy spaces ideal for entertaining! The kitchen also features refaced cabinet doors, classic white backsplash & granite countertops! Convenient main floor laundry room has been updated with lots of cabinets, granite counter top, S/S sink so the chore of doing laundry is now a welcomed activity! 4 spacious bedrooms with newer laminate flooring! Primary bedroom offers an area ideal for a cozy retreat! The primary ensuite offers a spa like atmosphere with its large glass marble shower with built in bench, freestanding tub, & new vanity with marble counter! All bathrooms have been updated including raised toilets! The professionally finished basement design provides for various activity areas - exercise, games, TV & movie watching, wet bar, plus a separate room convenient as an office or study! It also includes a 3 pc bath and ample room for storage! The gated backyard provides lots of room for play or entertaining! Walking distance to great schools, parks & local amenities! Easy access to public transit, 407/412/401! (id:61476)
40 Lovegrove Lane
Ajax, Ontario
Exceptional Opportunity to Own a Main Floor Corner Unit Bungalow with 2 Bedrooms and 2 Baths in Central Ajax! Built by Coughlan Homes, this stacked townhouse is ideally situated near shopping, dining, recreation centers, and easy access to Highway 401. Impeccably maintained, bright, and spacious, this unit features an open-concept layout, an oversized primary bedroom with an ensuite, and upgrades throughout, including stylish California shutters. Comes with convenient parking and a detached garage right out front. Enjoy the convenience of walking everywhere! (id:61476)
105 White Pine Crescent
Pickering, Ontario
If you are looking for the loveliest two story family home, located on one the most family friendly streets, with the best natural light, backing onto Rouge National Urban Park, 105 White Pine Crescent is the one! This home features an open concept living & dining area, a bright eat-in kitchen with a walk-out to the backyard, and a spacious second-floor family room, complete with a brand-new gas fireplace, perfect for entertaining, family gatherings and those special game nights. The primary bedroom retreat has a walk-in closet, newly renovated ensuite bathroom and gorgeous view of Rouge Park. With 3 bedrooms, 4 bathrooms, a finished basement and attached garage, this two-storey linked home is absolutely perfect for a growing family. Sunlight pours into every corner of the house throughout the day, creating a fresh and uplifting atmosphere. With Rouge Park right in your backyard, you can enjoy nature and tranquility without ever leaving home. This street offers an old-school sense of community, with friendly neighbours and annual family activities on July 1st. Only 12-minute walk to Pinegrove Park and 12-minute drive to Pickering GO Station or Rouge Hill GO Station, and with nearby access to the 401, commutes to Toronto are a quick and easy option. If you're looking for a home that blends comfort, natural beauty, community, and urban accessibility105 White Pine Crescent is ready to welcome you. Book a showing today! (id:61476)


