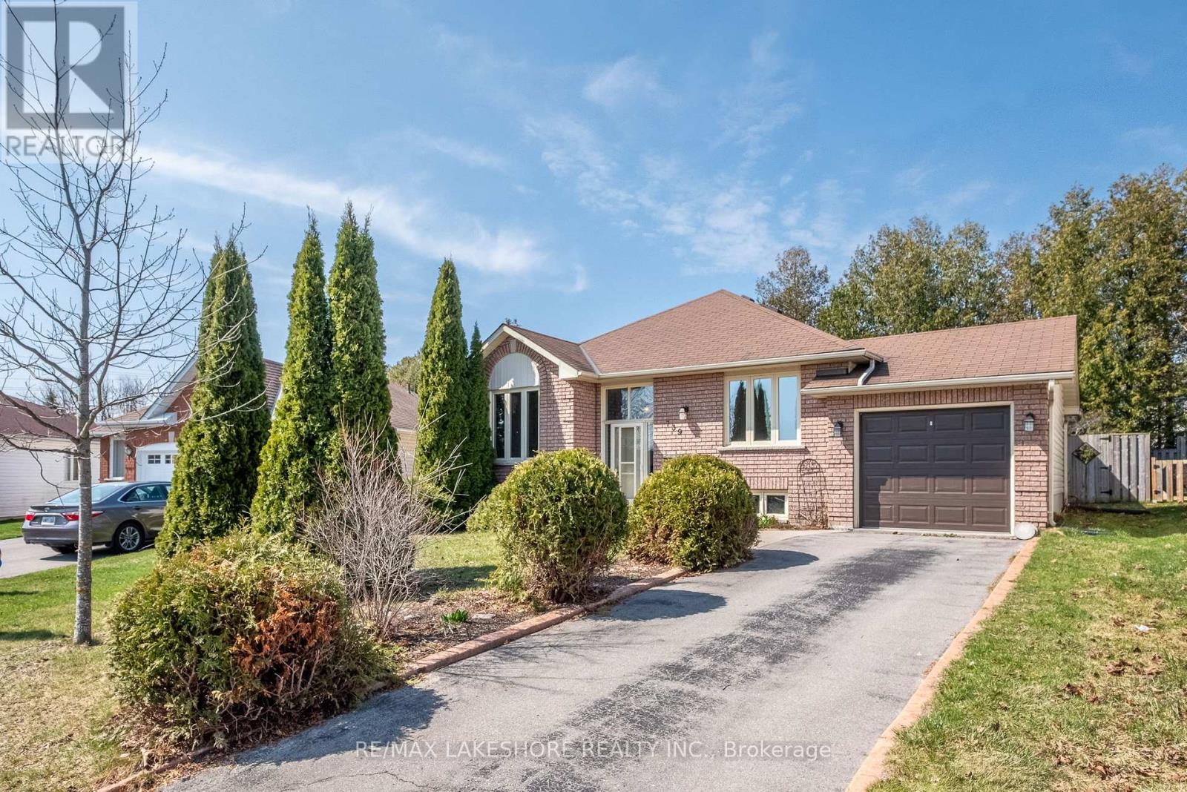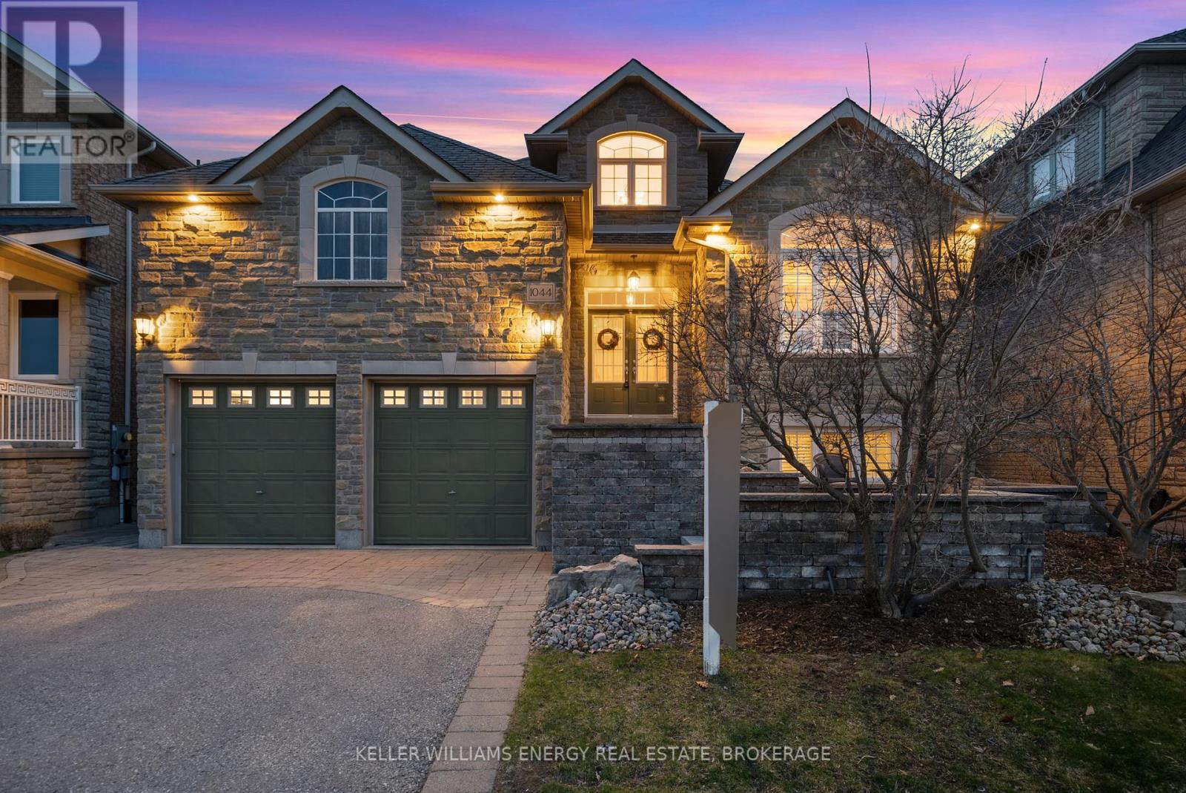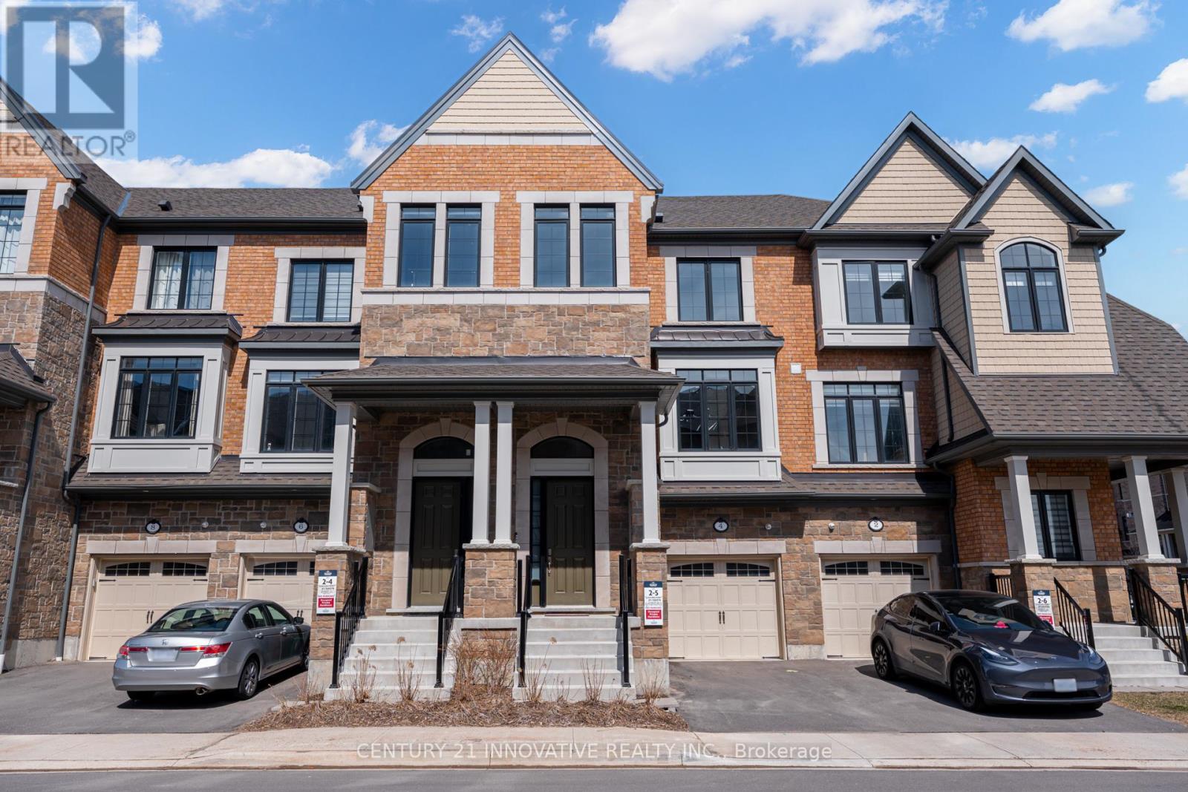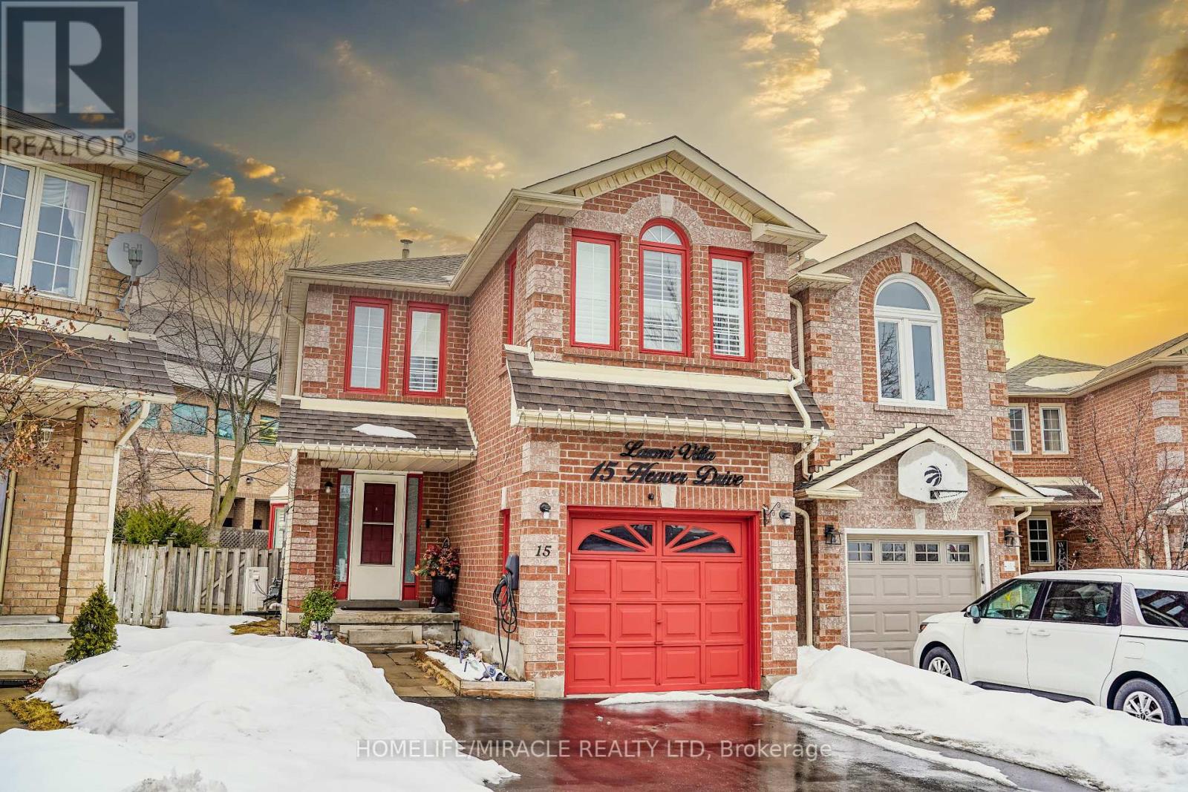412 Maplewood Drive
Oshawa, Ontario
Welcome To This Beautifully Upgraded Semi-Detached Home Located In A Prime Oshawa Neighborhood. This Bright And Inviting Property Features 3 Spacious Bedrooms, 2 Bathrooms, And A Very Spacious Finished Basement Offering Plenty Of Room For Families, Entertaining, Or Working From Home. The Kitchen Is Filled With Natural Light And Overlooks The Backyard, Making It The Perfect Space To Cook And Connect. Step Outside To A Stunning Back Deck (2020) That Leads To Your Very Own Above-Ground Pool (2019) Complete With A Heater (2020) And A Natural Gas BBQ Hookup (2020)Perfect For Summer Fun And Outdoor Dining. Pool Has Been Professionally Winterized & Will Be Professionally Opened Prior To Close. Inside, Enjoy Upgraded Flooring (2025), Freshly Painted Throughout (2025), And Modern Lighting (2025). Other Major Updates Also Include Roof (2018), Electrical (2025), Hot Water Tank (2022), Water Meter (2024), And Newer Washer & Dryer (2023), Providing Peace Of Mind For Years To Come. The Home Is Equipped With A Full Security System And Entry Alarms For Added Comfort. Located On A Quiet Street Within Walking Distance To French Immersion And Regular Elementary Schools, As Well As O'Neil CVI, This Home Offers Exceptional Convenience For Families. Close To Schools, A Great New Shopping Complex, Costco, And More This Location Has It All. With Its Unbeatable Location, Thoughtful Upgrades, And Move-In Ready Condition, This Home Checks All The Boxes For Comfortable And Stylish Living In Oshawa. Don't Miss Your Chance To Make It Yours! (id:61476)
31 Aster Crescent
Whitby, Ontario
Welcome to this beautifully maintained 3-bedroom, 3.5-bath home located in a family-friendly neighbourhood. Sitting on an oversized lot, this property offers plenty of outdoor space for entertaining or relaxing. The main floor is filled with natural light and features a spacious layout perfect for everyday living. Step out from the kitchen onto a large deck, ideal for summer barbecues or morning coffee. The finished walk-out basement adds valuable living space, perfect for a rec room, home gym/office, or in-law suite. The primary bedroom boasts a private newly renovated ensuite and ample closet space. With parking for four cars, convenience is never an issue. This home offers the perfect blend of comfort, space, and functionality in one of Whitby's most desirable communities. (id:61476)
2079 Hallandale Street
Oshawa, Ontario
This stunning two-story, full-brick home spans approximately 2,500 sq ft of finished space and showcases four spacious bedrooms and three beautifully designed bathrooms. The open-concept layout is anchored by a grand foyer with an elegant archway, leading to a luxurious living room featuring a striking custom TV wall that elevates the home's sophisticated style.High-end hardwood flooring flows seamlessly throughout the main level and upper hallway, enhancing the modern and luxurious feel. The gourmet kitchen is a true showstopper, featuring a waterfall-style quartz island, sleek backsplash, custom cabinetry, and top-of-the-line built-in appliances, including a gas burner.The home is thoughtfully appointed with smart technology, allowing you to control pot lights and elegant fixtures remotely for ultimate convenience. Modern, remote-controlled blinds are seamlessly integrated into the design, perfectly complementing the flooring and completing the polished, contemporary aesthetic.Approximately $130,000 has been invested in upgrades $80,000 spent after purchase and $50,000 in builder enhancements making this home a true example of luxury and modern living at its finest.Ideally located, residents enjoy convenient access to grocery stores, schools, universities, libraries, and shopping malls, offering the perfect blend of style, comfort, and practicality.(Feature sheet attached for reference.) (id:61476)
739 Greer Crescent
Cobourg, Ontario
Located in the desirable west end of Cobourg, this 3 bedroom, raised bungalow is great for couples seeking a quiet lifestyle within easy access to shopping plus the pie-shaped lot has a gate to the Rogers Road extension walk way for getting your steps in. The home offers a bright eat-in kitchen with doors out to the large deck at the back, perfect for outdoor activities like BBQing or just unwinding in peace. The main floor has a combined dining area and spacious living room with hardwood floors, making it suitable for family gatherings. Recent updates include fresh paint and carpets replaced in the bedrooms and lower level.The lower level offers a cozy rec room, and an additional 2 piece bathroom, providing extra space for a growing family or welcoming visitors. A quick closing is possible to make this property your own, in an area where houses show a pride of ownership. (id:61476)
59 Church Street S
Clarington, Ontario
Perfect Detached 3 Bedroom Brick Bungalow In The Quaint Village Of Orono. Small Town Living With All The Amenities Of The City. Walk To Shops, Cafes, Bakery, Pharmacy & More. Surrounded By Greenspace, Crown Lands & Orono Arena. Easy Access To Hwy 115/35, 401 & 407. The Perfect Starter Or Downsizer This Open Concept Post And Beam Boasts Cathedral Ceilings Throughout With Original Exposed Beams. Huge Front Porch & Covered Rear Deck On Large Irregular Lot. Spacious Living Area Includes Electric Fireplace, Newer Wide Plank Laminate Floors & Huge Windows. Galley Style Newer Two Tone Kitchen With Granite Counters, Stone & Glass Backsplash, Ceramic Heated Floors & Breakfast Bar All Open To The Dining Area & Main Living Area. Sloped Ceilings continue into the Bedrooms, Primary Bedroom With Double Windows & Double Closet. Two Further Nicely Sized Bedrooms For The Kids! Updated Main Bath With Modern Wood Vanity Has Loads Of Storage & Ceramic Floors. Wide Open Unspoiled Mostly Finished Basement With Separate Entrance Includes Brick Fireplace With Gas Insert, Custom Bar Area & Large Storage Room. Easily Convert The Basement To A Nanny Suite For Grandma Or Extended Family. This Home Has Multiple Heat Sourses Including Newer Efficient NATURAL GAS BOILER, Heated Kitchen Floor, Electric Fireplace On The Main Level & Gas Fireplace In The Basement....It Couldn't Be Cozier!. New Steel Roof 2024, New Exterior Side Door 2024, Newer Gas Boiler approx 3 yrs old. (id:61476)
1044 Swiss Heights
Oshawa, Ontario
Breathtaking Bungaloft in Maxwell Village, A True Work of Art! Experience elevated living in this magnificent bungaloft, meticulously designed for elegance, comfort, and practicality. Offering more than 4,000 sq ft of beautifully finished space, this residence exudes sophistication with premium upgrades and enduring style throughout.From the sophisticated stone approach to the impressive front entryway, every inch of this home is built to impress! Step into the soaring foyer and feel instantly welcomed by the tasteful, refined ambiance that defines the interior. On the main floor you'll find an office with oversized windows overlooking the Swiss Height Park, paired with access to a two-piece washroom. The formal dining room transitions seamlessly into a chef-inspired kitchen, which opens into a bright breakfast area and a spectacular great room with striking 19' vaulted ceilings! The main-level primary suite serves as a serene sanctuary, enhanced with luxurious finishes and carefully considered details. Upstairs, the loft features two generously sized bedrooms, each complete with a private ensuite and walk-in closet. A distinctive floating archway separates the two rooms, adding a unique architectural element.The spacious garage provides ample room for storage and includes two interior access points, one to the main level and the other to the fully finished basement. Downstairs, the lower level continues to impress with an additional bedroom, a full four-piece bath, a sprawling recreation space, a second office with built-in shelving, a cold room, abundant storage, and a dedicated theatre room perfect for Movie Nights In! Step outside into a private, low-maintenance backyard boasting artificial grass, a peaceful water feature, a garden shed, perfect for relaxing or entertaining. The professionally landscaped front yard is equipped with an in-ground sprinkler system for effortless maintenance. Amazing opportunity, don't miss out on this one! (id:61476)
4850 Hwy 47
Uxbridge, Ontario
**Location Location**Excellent Opportunity To Own A Picturesque 12 acre Property, With A 2Bedroom Country Home, Detached Garage. Conveniently located close to Stouffville, Uxbridge, the 407/404 highways, supermarkets, and more, this property offers both comfort and accessibility. (id:61476)
189 Strachan Street
Port Hope, Ontario
Gorgeous Newbuild! Timeless character. Stone & Brick Contemporary Arts & Craft w/ Covered Front Veranda. Impressive home offers Multi-generational living & amazing South Views across Golf Course to Lakefront. Walkout upstairs beside the Primary BR Suite to large 2nd FL Deck for entertaining or enjoying sunrises & stargazing. Expansive Primary BR has picture windows to wonderful lake views, 2 closets to keep you organized & a 5pce Ensuite Bath w/ soaker tub. 3 Guest BRs & 2 Full Baths upstairs. Entertain or enjoy this boast-worthy home for yourself. Suitable for executive lifestyle, family or combined living arrangements. If you work from home you will love the bright, Front Office w/ French Doors. Formal Dining Room FR Drs to front terrace for a breath of air after dining. An Open-Concept Living Rm/Dining Rm w/ Gas FP has high ceilings & beautiful flooring. Bright designer Kitchen has substantial Quartz Counters, backsplash, island. Floor to Ceiling Wall of Cabinetry & nice Views to the Lake. Kitchen door out to an easy-sized lawn. Convenient Main Floor Powder Room & Laundry near the inside-entry to Garage. A Fully Finished Lower Level has a Separate Entrance through garage or can be accessed from inside the home. LL features a 3pce bath, living rm, BR, laundry rm & a 2nd Kitchen (in process of being installed.) It is suitable for separate living or for a grand theatre/games/entertainment room or for guests, or useful as a studio or home gym. So much to tell about this home! A stunning property in a special location. Rare to find such a fabulous new build home without added cost of Tarion Warranty or HST already covered for you! Just over 1.5 yrs new. 3282 sq ft + 931 Fin LL to enjoy ASAP. Over $200k in upgrades. Mins To downtown Port Hope boutiques & dining/cafes, the Ganaraska River trail, all local Amenities, Golf, Lake, & the 401 or VIA Station for commuters. (id:61476)
2400 Bronzedale Street
Pickering, Ontario
Welcome to this Show-Stopper End-Unit Freehold Townhouse with amazing curb appeal and no neighbours at the back for added Privacy. The perfect home for growing families or first-time buyers. The First Floor offers a den which can be converted to an additional bedroom if needed or a home office. Direct Access to the garage from inside. Also on the first floor is a beautiful sun-drenched living room, where you can access the huge composite deck (16 x 22), covered by a gazebo, and a private fenced yard - perfect for family gatherings and summer BBQS. The Second Floor greets you with an abundance of natural light, an open-concept family room, an official dining room, an eat-in kitchen with a Center Island, high-end kitchen cabinets, a backsplash, quartz countertops, and Stainless Steel Appliances. A true haven for your family. A laundry room with ample storage also awaits you on this floor. The Third Floor is welcoming to rest and relax with the three spacious bedrooms. The master bedroom features a 3-piece en-suite and a walk-in closet. This End-Unit Townhouse, which feels like a semi-detached home with 3-sided unobstructed windows, will delight your client with its side yard, enclosed private backyard, and the charming, functional layout of the entire house. Located in a safe and family-friendly neighbourhood. Minutes away from the Mall, Shopping Plazas, schools, Transit, Hwy 401/407 & Go Train. Walking Distance To Golf Course. A true Move-In-Ready Gem you will be proud to call HOME! No POTL fees! (id:61476)
4 Icemaker Way
Whitby, Ontario
Builders Model Home The Hampton Layout | Upgraded & Move-In Ready! Welcome to this exceptional 2 & 1/2 years -old builders model home by Heathwood, offering over 2400 sq ft of stylish and functional living space above ground in one of Whitby's most desirable communities. This thoughtfully upgraded townhome features 3 spacious bedrooms, 4 washrooms plus a 4th bedroom or office option on the main floor with its own washroom.Grand entrance with soaring 20 ft Ceiling. Step into the bright open-concept layout with soaring 9-ft ceilings, a chefs kitchen with quartz countertops, a large center island, and a convenient built-in floor vacuum sweep. The expansive living area includes a cozy fireplace and walk-out to one of two private balconies. The primary suite boasts a his & hers walk-in closet and a spa-like ensuite. Every bedroom offers a generously sized double closet. Walk out directly to a beautiful fenced backyardperfect for entertaining or relaxing. Additional highlights include smart, energy-efficient eco bee dual zone thermostat, security cameras, and 2-car parkings. Ideally located close to Hwy 401/412, and walking distance to grocery stores, restaurants, schools, parks, and trails.High ranking School District-Robert Munsch Public School. & Sinclair Secondary school. Stylish, smart, and spaciousthis home has it all! (id:61476)
15 Heaver Drive
Whitby, Ontario
Look No Further!! This Stunningly Renovated Home is Ready For You In Desirable Pringle Creek!A Beautiful 4 Bedroom Family Home In Sought After Quiet Neighborhood. Features Include Floors,Exceptional Kitchen w/ Tons of Storage, Quartz Countertops, Backsplash, Pot Lights & S/SAppliances, Generous Sized Bedrooms Two with B/I Closets. Easy Access To 401 & 407, Nearby Banks & Groceries. Well Cared For Fresh Decor. Unique Floor Plan. Master With Ensuite & Walk In Closet. Finished Basement With Separate Kitchen And 4Pcs Bath. Walkout To Large Fenced Private Back Yard With No Private Houses Behind. ** This is a linked property.** (id:61476)
2520 Rosedrop Path
Oshawa, Ontario
Location, Location, Location! This Stunning 4-Bedroom, 3-Bathroom, 3-Storey Townhouse With 1,717 Sq. Ft. (As Per Builders Plan) Is Ideally Located In A Prime Oshawa Area, Just Steps From The University Of Ontario Institute Of Technology, A New Shopping Center, And A Wealth Of Local Amenities. The Open-Concept Main Floor Features Beautiful Wood Flooring Throughout, A Modern Designer Kitchen With Top-Of-The-Line Appliances, Luxurious Bathrooms, And A Spacious Living/Dining Area. Upstairs, Enjoy The Comfort Of Plush Carpet In The Bedrooms. With Easy Access To Trails, Parks, Conservation Areas, Golf Courses, And Recreational Centers, This Home Is Perfect For Family Living Or As A Rental Property For Local Students. Situated Close To Highway 407, Durham College, Ontario Tech University, And Kedron Dells Golf Course, This Home Offers Both Convenience And Comfort. The Kitchen, Which Overlooks The Backyard, Provides Ample Storage And Counter Space For All Your Needs. While Large Windows Fill The Home With Natural Light. A Standout Feature Is The Fourth Bedroom, Which Includes A Private Walk-Out Balcony Ideal For Enjoying Your Morning Coffee Or Unwinding In The Evening. This Tribute-Built, Carpet-Free Main Floor, And Light-Filled Home Is A Must-See! (id:61476)













