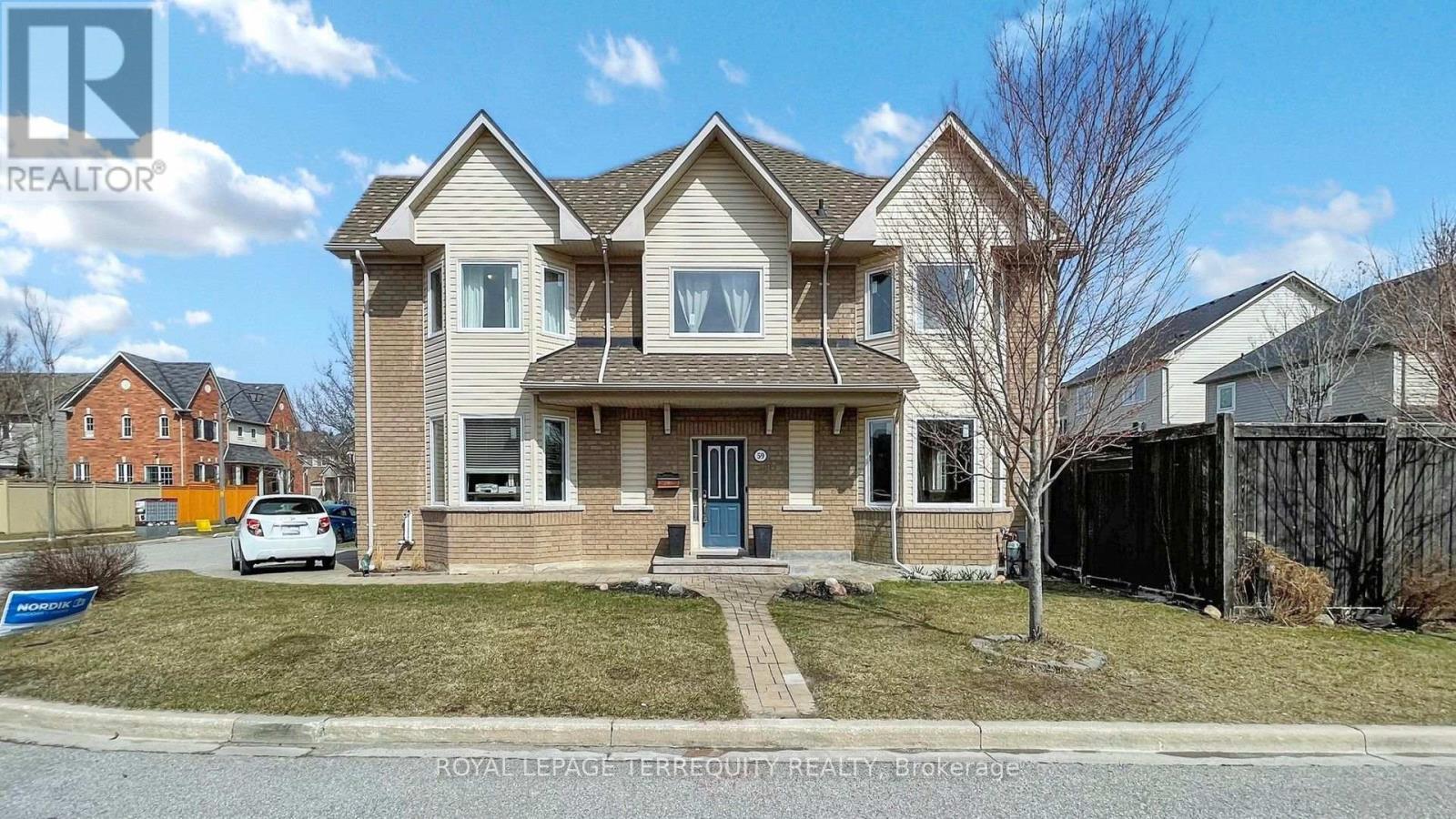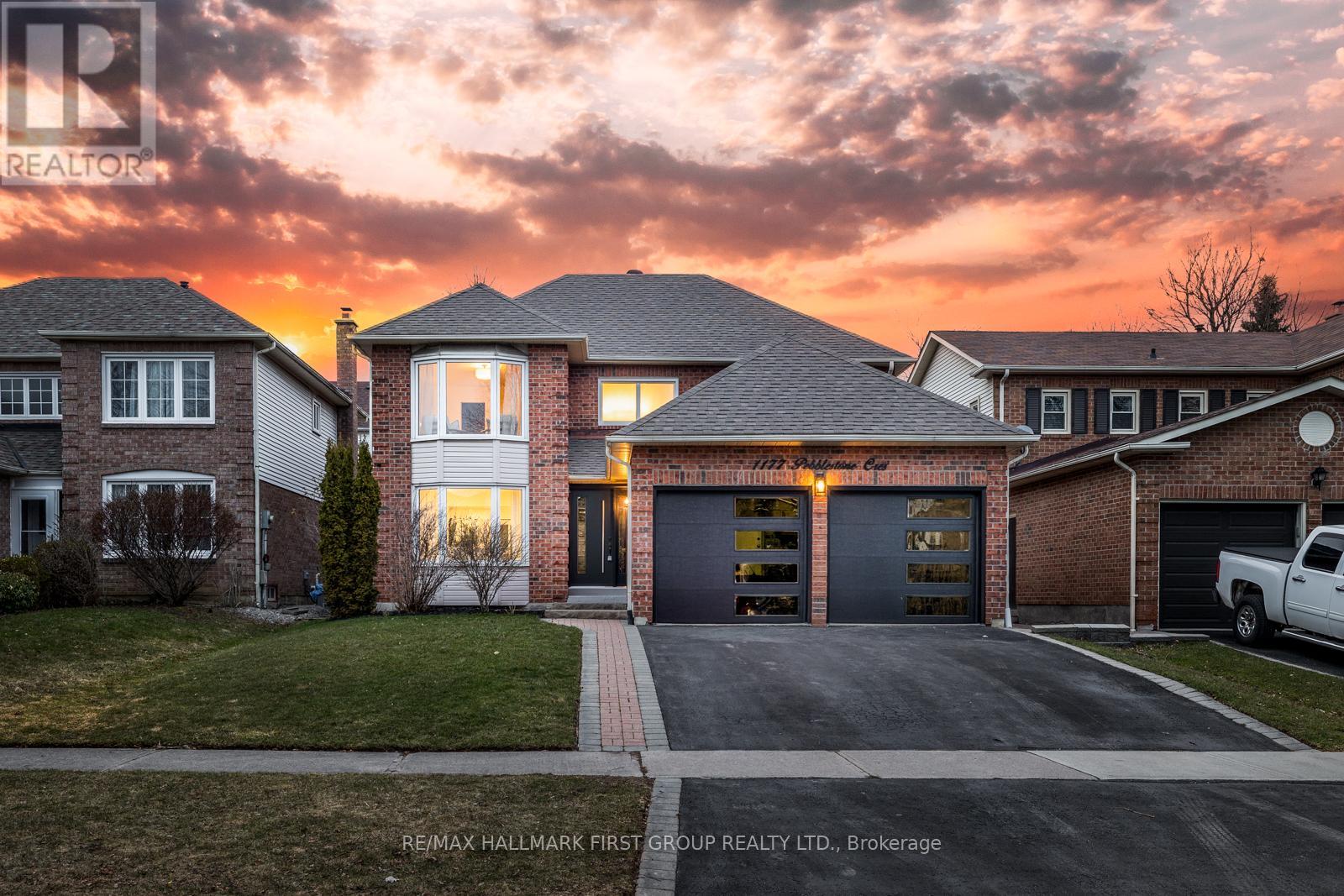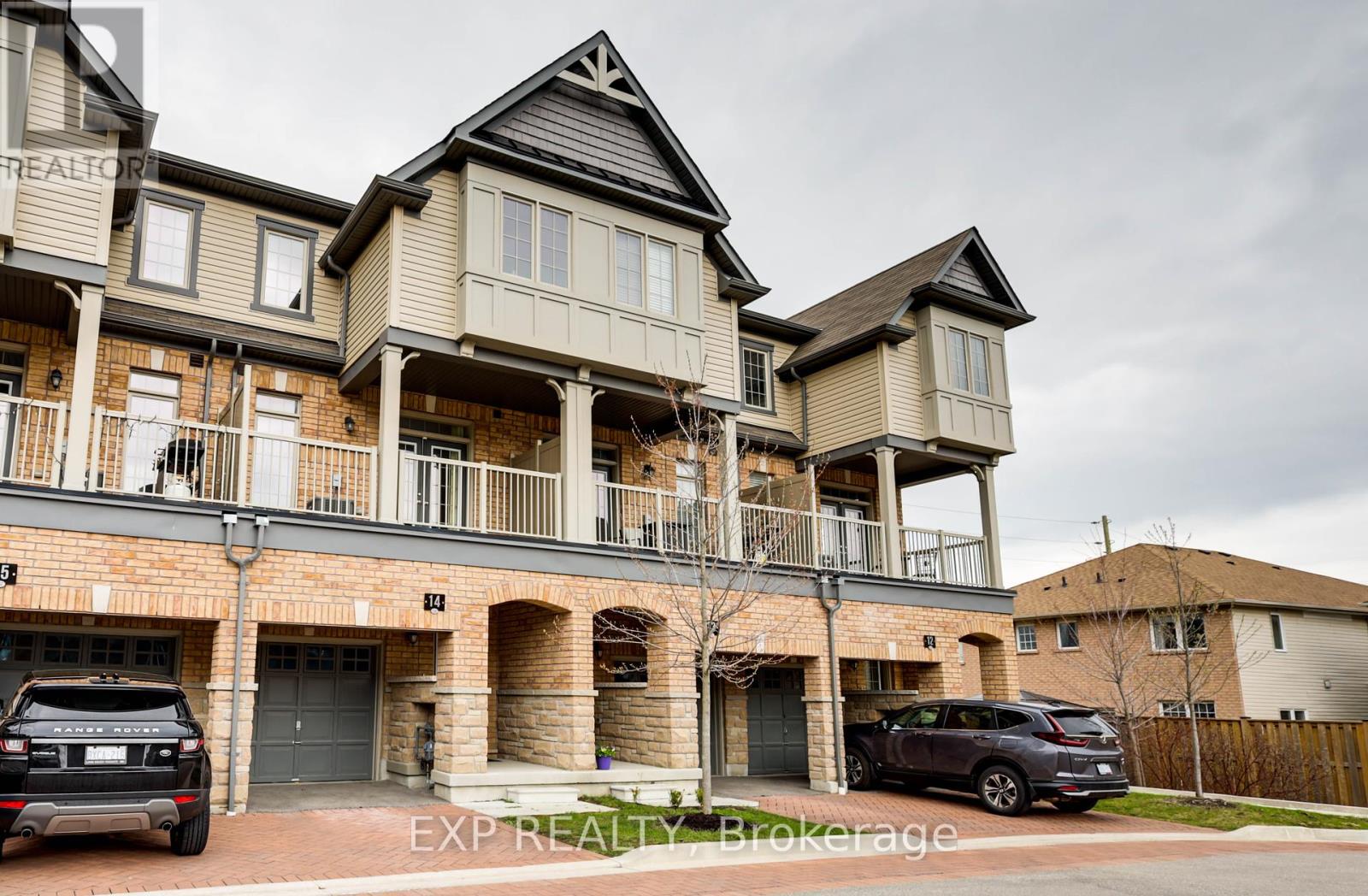26 Goldeye Street
Whitby, Ontario
Welcome to 26 Goldeye Street, a beautifully landscaped END UNIT & FREEHOLD townhome in Whitby | You step into a large foyer with a beautiful accent wall which can be used as an office or a simple elegant seating area setting the vibe for the rest of the home | Main living space is an open concept layout with the living room walking out to a spacious balcony | The kitchen is a standout, featuring a modern backsplash, a sleek hood fan, and a seamless flow looking over the great room perfect for entertaining or family gatherings | Dining room is a formal room | Secondary double door closet close to the Kitchen - currently being used as a pantry - no shortage of space | Hardwood floors throughout main | Primary bedroom is large with enough space for an additional seating area | Your 3PC ensuite has an upgraded glass shower and a walk in closet | The other two bedrooms are spacious and offering comfort and tons of natural light | Potlights and upgraded light fixtures throughout the home | Bonus: exterior potlights | Located just minutes from top-rated schools, beautiful parks, conservation areas, trails, and easy access to the 401 and 412 highways | This home also offers proximity to shops, restaurants, and all the everyday essentials including a ten minute drive to Whitby GO. | Whether you're growing your family or simply looking for a modern, well-situated home in a family-friendly neighborhood, or even an investment property, this home checks all the boxes | It is a perfect blend of style and function - Opportunity is knocking. (id:61476)
640 Chiron Crescent
Pickering, Ontario
Completely renovated and Upgraded! This home has been meticulously & lovingly cared for by the original owners. In 2017 the Sellers renovated the main floor: special attention was given to details and the finishes. Stainless Steel Appliances (French door fridge with water and ice maker), Glass cook top Stove, a 12' quartz kitchen island that houses the microwave, pot draws, dishwasher and more, coffee bar with storage and display cabinets, under and in cabinet lighting, a large pantry keeps meals organized. The fireplace was updated with a warm-modern re-face, the main floor powder room has quartz counters, main floor laundry room. Sliding doors - walk out to the yard, sprawling back deck. The Electric System was updated. In 2018 tg he updating continued with The Roof & Front Deck. In 2023 the sellers created a stunning 2nd Flr 3 pc Bathrm w/sliding glass shower doors. In 2024 - The mechanics were updated with A new Furnace & Air Conditioning system & the Driveway was redone. In 2025 a Primary 5 pc Ensuite Bathroom that includes a separate shower, deep soaker tub, electric lit mirrors, quartz counters++ The basement has great potential to be any thing you want! An in-law suite, family room, guest bedrooms +++. The ceilings are high, its dry & there are above grade windows. OPEN HOUSE SAT. MAY 10 & SUN. MAY 11 EVERY VISITOR WILL BE ENTERED TO WIN AN AMAZON GIFT CARD FOR MOM. (id:61476)
16 Sullivan Drive
Ajax, Ontario
Bright & Immaculate 4-Bedroom Family Home with Finished Walkout Basement! Welcome to this beautifully maintained and thoughtfully upgraded residence offering a spacious and functional layout, perfect for growing families and entertainers alike. The main floor features a sun-filled living room with modern pot lights, a cozy family room with a fireplace, and a formal dining room. The family-sized eat-in kitchen includes stainless steel appliances and a walkout from the breakfast area to a large deck ideal for gatherings and outdoor dining. Upstairs, you'll find a luxurious primary suite complete with a sitting area, walk-in closet, and a 4-piece ensuite. Three additional generously sized bedrooms offer ample space for family or guests. The fully finished walkout basement boasts a large recreation room with pot lights, a kitchenette, a bathroom, and a bedroom, perfect for use as a self-contained suite or extended living space. Close to shopping, Hwy 401 & 407, transit, parks, and walking distance to excellent schools. (id:61476)
85 Kearney Drive
Ajax, Ontario
Welcome to 85 Kearney Drive! This impressively stunning all brick home is located in the desirable Pickering Village. The primary bedroom features a luxurious renovated 5 piece spa like ensuite (2022) and is adjoined with a den - perfect as a home office, nursery, or private retreat or nursery suite. A large walk in closet completes the primary. In addition, there are 3 large bedrooms with built in closets and large windows. Hardwood Floors on Main and Second along with pot lights. The separate living and dining rooms with bay windows create the perfect setting for hosting guests, while the spacious family room, complete with a cozy gas fireplace and walkout to the deck. The huge kitchen with breakfast bar and plenty of cupboards and counter space is a chefs dream. This home is perfectly designed for entertaining, with a secluded resort style backyard with a in ground pool, deck and a gazebo. This home offers approximately 3,400 square feet of living space, plus a fully finished basement with one bedroom, recreation room and large windows. With over $50,000 in recent upgrades, a double car garage and offering convenient access to schools, mall, grocery, parks, transit and 5 min drive from the 401 and walking distance to top rated schools, this is the perfect family home. Don't miss out! (id:61476)
59 Carpendale Crescent
Ajax, Ontario
Welcome to 59 Carpendale Crescent! This beautifully landscaped, Tribute-built corner semi-detached home offers exceptional charm, space, and modern updates. From the striking curb appeal-enhanced by professional landscaping and extended stone walkway (2017)to the warm and inviting interior. Step inside to a bright and spacious open-concept layout featuring hardwood floors, crown molding, and hardwood stairs. The upgraded kitchen is perfect for entertaining, with stainless steel appliances, quartz countertops, and a stylish backsplash. Upstairs, the primary bedroom offers a peaceful retreat with a walk-in closet and a four-piece ensuite. The newly finished basement adds valuable living space ideal for a rec room, home office, or guest area. Major updates include new windows (2025), a new roof (2022), and a new furnace and air conditioning system (2023), providing peace of mind and efficiency. This is a move-in-ready home just add your personal touches and make it your own. Located in a family-friendly neighbourhood, this home is just steps to public, Catholic, and French immersion schools, parks, and a recreation centre. With quick access to Highways 401, 407, and 412, as well as public transit, commuting and daily errands are a breeze. Don't miss your chance to own this stunning home in one of Ajax's most desirable areas! (id:61476)
7 Olerud Drive
Whitby, Ontario
Stunningly upgraded full brick home with 4-bedrooms, 4-washrooms with a separate walk-up entrance leading to an unfinished basement. This Tribute Britten model features smooth 10-ft. ceilings on main and 9 ft. on second level. The family room has a cozy fireplace, large windows, elegant light fixtures, overlooking an upgraded kitchen, brand new stainless steel appliances, Granite countertops in the kitchen and washrooms, and a center island. Each spacious bedroom has direct access to a bathroom. Conveniently located near top-rated schools, parks, shopping areas, Hwy 412/407, and public transit. Comes with a Tarion new home warranty and much more! (id:61476)
1177 Pebblestone Crescent
Pickering, Ontario
Stunning 4+1 Bedroom Family Home in a Prime Location, This beautifully maintained all-brick home offers the perfect blend of modern upgrades, spacious living, and family-friendly charm. Located in a highly sought-after neighborhood with close proximity to multiple schools, this home is ideal for growing families. Step inside to discover an open-concept main floor, illuminated by pot lights throughout and featuring newly sanded and stained real hardwood floors. The modern kitchen is a chef's dream, boasting quartz countertops, a large island, and ample storage. Upstairs, the primary suite is a true retreat, complete with a walk-in closet, a luxurious freestanding tub, and a walk-in shower. The home also includes a large main-floor laundry room, crown moulding, and a central vacuum system for added convenience. The fully finished basement offers additional living space, featuring an in-law suite with a kitchenette and a full bathroom, making it perfect for extended family or guests. This beautiful home is move-in ready, dont miss out on this incredible opportunity! (id:61476)
58 Avenue Street
Oshawa, Ontario
JUST REDUCED THE PRICE FOR QUICK SELLING! Beautiful Unique Freehold Townhouse With The Feel Like Bungalow! Featuring 4 Spacious Bedrooms, Including 2 Conveniently Located On The Main Level Alongside The Kitchen And Living Area. This Home Offers Ease And Functionality. The Lower Level Includes 2 Additional Above-grade Bedrooms. Perfect For Home Office, Guests Or Growing Families. Situated Just Minutes From Hwy401, Schools, Parks, Shopping And Much More! 2 Seperate Portions Is Good For First Time Home Buyers Or Investors/ Renting. (id:61476)
8 Tidmarsh Lane
Ajax, Ontario
Welcome to the pinnacle of luxury living in Ajax. This exquisite Bungalow offers 2 bedrooms, 2.5 bathrooms & offering over 2123 sq ft abovegrade. The home features impressive ceiling heights up to 12' on the main flr & 9 in the bsmt. Elegant engineered hrdwood flooring extendsthroughout the main levels, while the kitchen showcases a stylish island. For added security, the residence includes a triple lock door. Currentlyin pre-construction, this home presents the unique opportunity to select your own finishes. Additionally, the option to finish the basement allowsfor an expansion to 3 bedrooms and 3.5 bathrooms, adding 1,755 sq ft of space. This enhances both the luxury and functionality of the home,bringing the total living area to 3,878 sq ft.This home sits on ravine lot within two acres of lush land, surrounded by protected conservation areasand backing onto Duffins Creek. Designed with modern elegance and built to the highest standards. (id:61476)
6 Tidmarsh Lane
Ajax, Ontario
Welcome to the pinnacle of luxury living in Ajax. This exquisite two-story residence offers 5 bedrooms, 3.5 bathrooms & 3370 sq ft above grade.The home features impressive ceiling heights up to 12' on the main flr & 9' in the bsmt. Elegant engineered hrdwood flooring extends through out the main & 2nd levels, while the kitchen showcases a stylish island. For added security, the residence includes a triple lock door. Currently in per-construction, this home presents the unique opportunity to select your own finishes. Additionally, the option to finish the basement allows for an expansion to 7 bedrooms and 4.5 bathrooms, adding 1226 sq ft of space. This enhances both the luxury and functionality of the home, bringing the total living area to 4596 sq ft. This home sits on ravine lot within two acres of lush land, surrounded by protected conservation areas and backing onto Duffins Creek. Designed with modern elegance and built to the highest standards. (id:61476)
2 Tidmarsh Lane
Ajax, Ontario
Welcome to the pinnacle of luxury living in Ajax. This exquisite two-story residence offers 3 bedrooms, 3.5 bathrooms & 3204 square feet above grade.The home features impressive ceiling heights-up to 12' on the main flr & 9' in the bsmt. Elegant engineered hrdwood flooring extends throughout the main & 2nd levels, while the kitchen showcases a stylish island. For added security, the residence includes a triple lock door.Currently in per-construction, this home presents the unique opportunity to select your own finishes. Additionally, the option to finish the basement allows for an expansion to 4 bedrooms and 4.5 bathrooms, adding 1,403 sq ft of space. This enhances both the luxury and functionality of the home, bringing the total living area to 4,607 sq ft. This home sit on ravine lot within two acres of lush land, surrounded by protected conservation areas and backing onto Duffins Creek. Designed with modern elegance and built to the highest standards. (id:61476)
14 - 285 Finch Avenue
Pickering, Ontario
Welcome to the Dream Maker community in the highly sought after Altona forest area of Pickering. Nestled between Altona Forest and the Rouge National Urban Park! Fantastic, rare 3 bedroom 3 bathroom townhouse on a private cul-de-sac. Updated with granite counters, tile backsplash, stainless appliances and attached garage with extra parking space and a parkette right out front of the unit, plus a basement with large storage area! Minutes To 401/407 And Go Station, Steps To Altona Walking Trails, Top Rated Schools/Parks. (id:61476)













