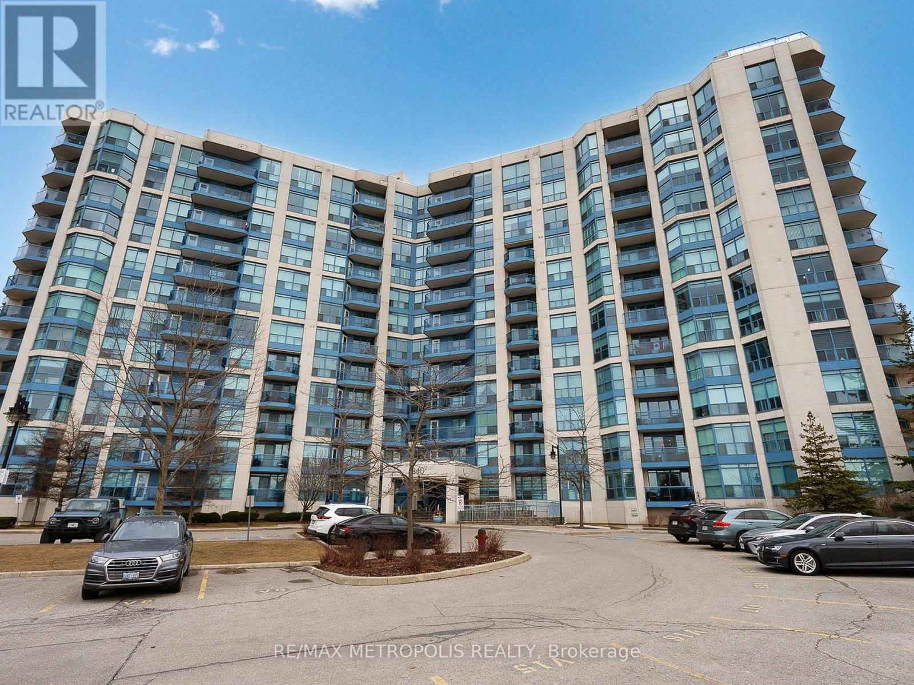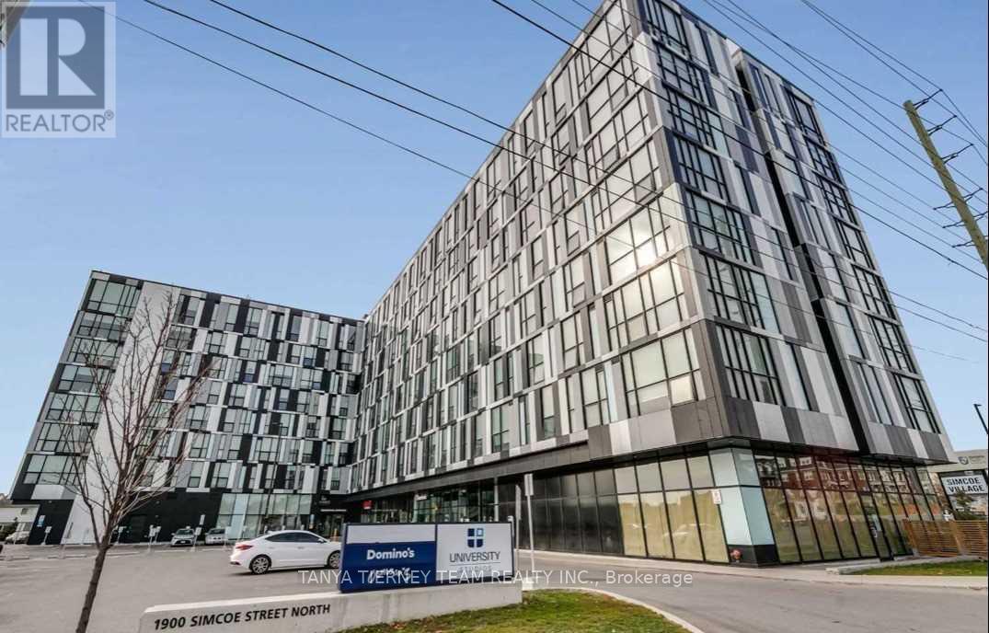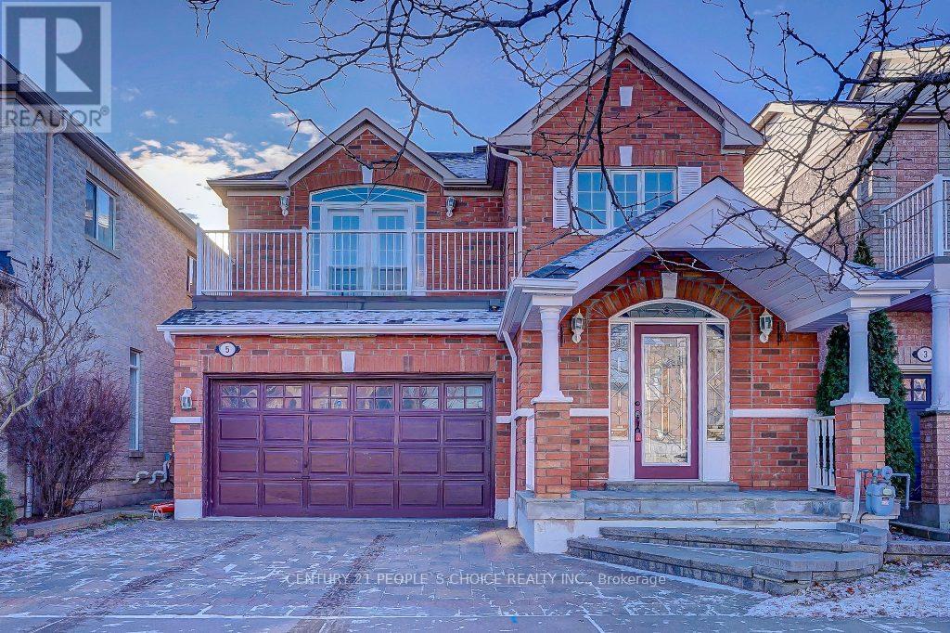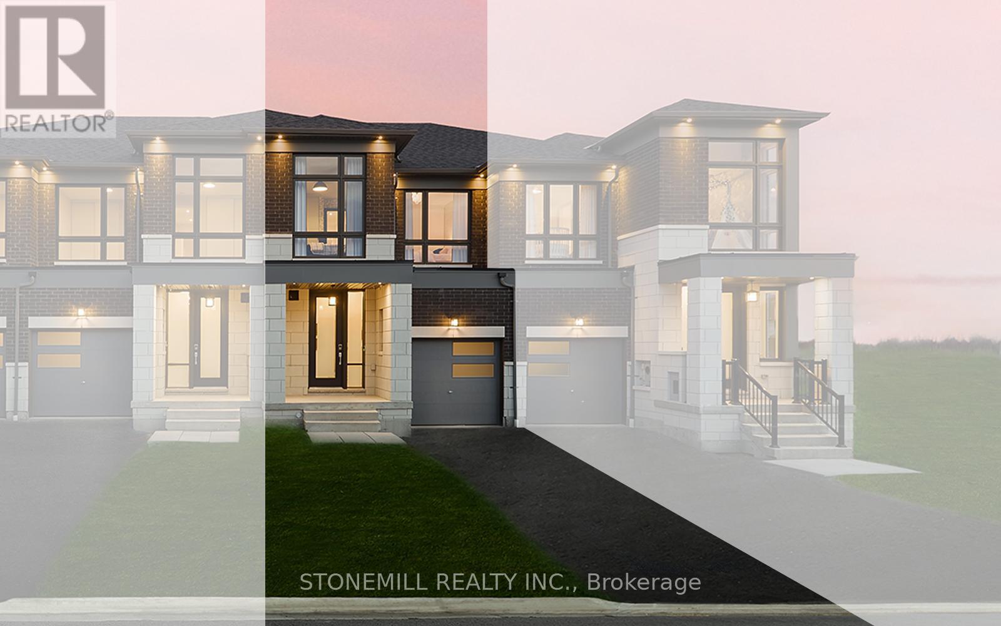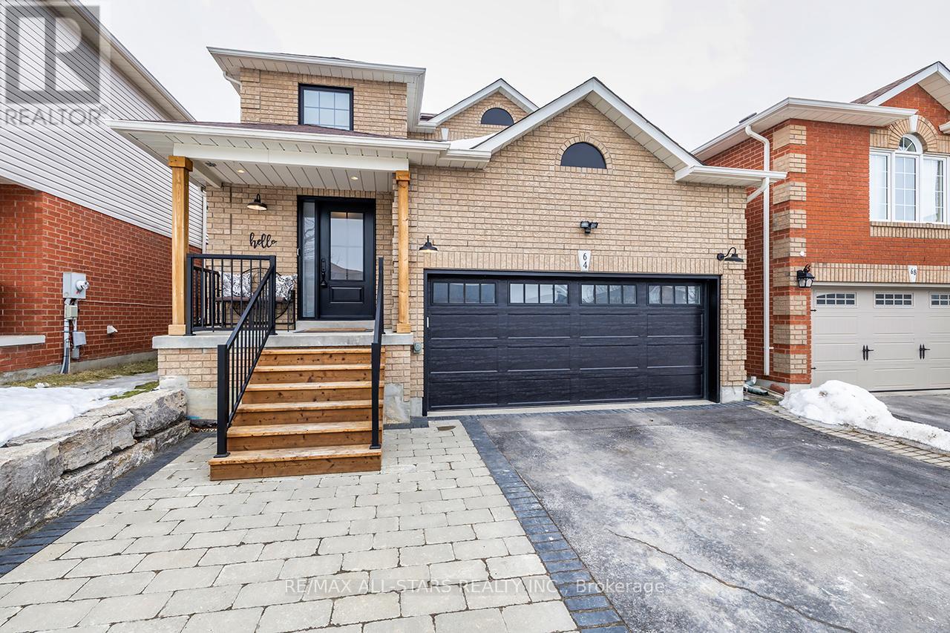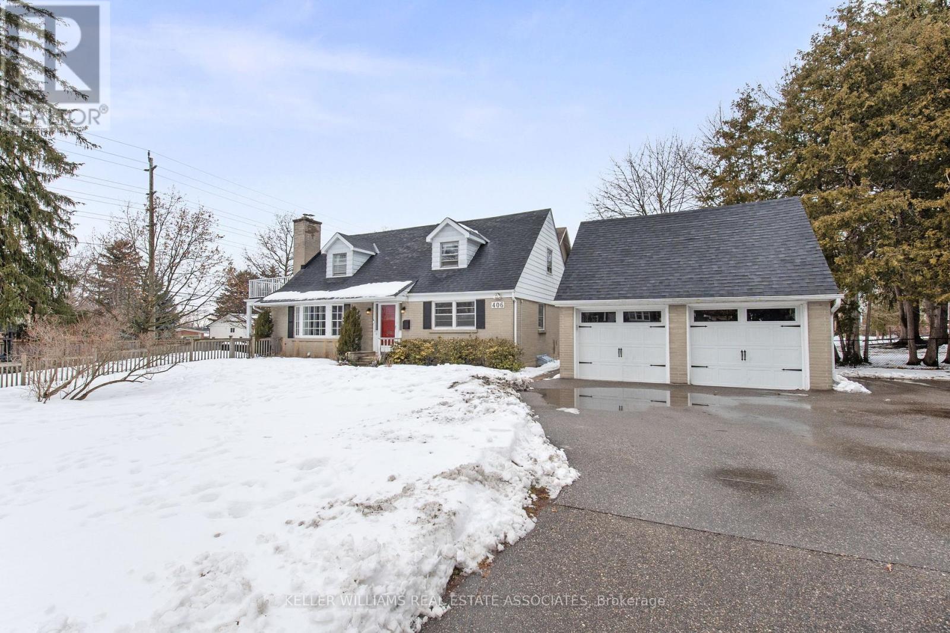507 - 340 Watson Street W
Whitby, Ontario
Bright & Spacious Condo in Port Whitby! Welcome to this charming 1-bedroom, 1-bathroom condo in the heart of Port Whitby! Spanning 512 sq. ft., this well-appointed suite features a thoughtfully designed open-concept living and dining area, leading to a private balconyperfect for relaxing and enjoying fresh air. Elegant crown moulding adds a touch of sophistication, while the kitchen boasts a breakfast bar and stylish backsplash. The large closet in the bedroom provides ample storage.Enjoy a worry-free lifestyle with all-inclusive condo fees covering heat, hydro, water, parking, and more! The building offers fantastic amenities, including a gym, indoor pool, party room, rooftop garden, sauna, and visitor parking.Ideally located near the Art Centre, Library, Marina, Parks, Public Transit, and scenic ravine trails, this condo offers both convenience and tranquility. Includes 1 parking space and 1 locker. Dont miss this opportunity! (id:61476)
46 Nathan Avenue
Whitby, Ontario
Stunning custom executive home in the heart of Brooklin. This detached 2-story showstopper features a front portico, stone, stucco and brick exterior with undermount outside lighting. Front landscaping and side landscaping down both sides of the property. Fully fenced and 2 gates, one on each side. Rain Bird irrigation sprinkler system front and back. 5 total zones. Landscaped backyard with gazebo and hot tub. Retaining landscaped wall for back garden. Concrete fire table. Gas line for barbeque. 3 ton air conditioning unit. Inside features a large entrance area with custom moldings. A dream kitchen with soft close cabinetry, large center island with breakfast bar and pendant lighting. Built in oven and built in microwave. Upgraded backsplash. Pot drawers. Pot lights throughout most of the home. French doors to the office. Upgraded crown moldings and baseboards throughout most of the home, upgraded ceramic tile, upgraded hardwood flooring, upgraded light fixtures throughout most of the home, 9 foot ceilings on the main floor. Smooth ceilings throughout. Waffle ceilings in the family room, office and the dining room. Custom book case in the family room. Wet bar with cabinetry and wine fridge in the dining room. Privacy shades throughout most of the house. Blackout blinds in all 4 bedrooms. 4 large upstairs bedrooms. Overhead reading pot lights in the primary bedroom. Sonos sound system throughout the main floor and in the primary bedroom and primary washroom. 3 total zones and 11 speakers total. Upgraded broadloom and under pad upstairs. 2nd floor laundry area. Upgraded rain head shower in the primary ensuite. Undermount sinks throughout. Separate side entrance. Garage access into the home. Central vacuum and equipment. Short walk to Winchester Public School, St. Leo's Catholic School, Brooklin High School and Downtown Brooklin. (id:61476)
821 Leslie Street
Cobourg, Ontario
This stunning 3-bedroom, 4-bathroom semi-detached home sits on a desirable corner lot, offering extra privacy and curb appeal. Located in one of Cobourg's most sought after neighbourhoods, this move in ready home is one not to be missed. Inside, you'll find a functional and well-designed kitchen with ample counter space, modern appliances, and plenty of storage perfect for everyday cooking and entertaining. The bright and inviting living area is enhanced by large windows that let in plenty of natural light, creating a warm and welcoming atmosphere. A cozy gas fireplace serves as the perfect centerpiece, providing comfort on cooler evenings. Upstairs, you'll find three spacious bedrooms, including a primary suite with a private ensuite for added convenience. Each bedroom provides comfort and ample space, while the four bathrooms ensure convenience for the whole household. With thoughtful design and a prime location, this home is a perfect blend of style and practicality. The partially finished lower level offers additional living space, perfect for a rec room or gym and comes complete with an extra bathroom. (id:61476)
41 Underwood Drive
Whitby, Ontario
Outstanding location in North Whitby's Brooklin Community! Situated minutes away from a Highway 407 exit, this home is in a ideal neighbourhood. Mere steps to a park outfitted with swings and climbers, park benches and shade trees and connecting to walking paths to the north and south. Memorial Park and John Hulley Trail are in walking distance, as is a stroll into the quaint downtown shopping area. This home features 4 plus 2 Bedrooms and 3 Washrooms as well as a desirable Main Floor layout. The Kitchen has ample storage and Quartz counter space, including a Breakfast Bar and Breakfast Area, including a Walk-out to the Garden. A Formal Living Room with Cathedral Ceiling and the Dining Room offer Hardwood Flooring and California Shutters. Relax in the main floor Family Room which is open to the Kitchen and features a Gas Fireplace. The Backyard Inground Pool is approximately 16 feet by 32 feet and is surrounded by brick edging. Primary Suite includes a Walk-in Closet and a Private 4 piece Ensuite Bath with Separate Shower. Enjoy the convenience of a Main Floor Laundry room while you enjoy the spaciousness of this large family home. (id:61476)
142 Annis Street
Oshawa, Ontario
Attention first-time home buyers and investors! Rare detached home in a one of Oshawa's best locations! Home is beautifully renovated and in move-in ready condition. Premium lot 50 x 159 ft deep backing into trees and greenspace for more privacy! The main floor features an open concept floor-plan that includes a kitchen with modern finishes including stainless steel appliances, quartz counter tops, under cabinet lighting, large pantry and access to mudroom, living room and dining room with laminate flooring and pot-lights throughout, and a 3-pc bath fully renovated with glass-enclosed walk-in shower. Upstairs you will find two good-sized bedrooms and a family room. This well-maintained family home has a spacious backyard, private double-driveway, 5-year old roof, and tons of upgrades! Located in a nice and quiet neighbourhood, this home is close to major amenities such as downtown, 401, GO Transit, Durham College/Ontario Tech university, shopping stores, and grocery stores! This property provides the the perfect combination of comfort and location. DON'T MISS OUT ON THIS ONE! (id:61476)
5490 Hwy 47
Uxbridge, Ontario
Wow Designer renovated vaulted ceiling Bungaloft and cute separate full service coach house! The completely separate and renovated 1 bedroom full service Coach House offers room for extended family or possible rental income Enjoy the "you would have to see it to believe it" recent $350,000+ renovation featuring modern and stylish finishes throughout, this home is gorgeous! Escape to your private sanctuary, conveniently located within a couple of minutes to downtown Uxbridge. This exceptional bungaloft residence offers unparalleled privacy on a sprawling, maturely treed lot. Step inside to a grand entryway featuring soaring ceilings, custom built-in wooden benches, and a striking two-sided fireplace. The heart of the home boasts a warm and stylish open-concept living space, illuminated by expansive windows and showcasing wide plank oak flooring, elegant decorative paneling, and a chef's dream kitchen with quartz countertops and premium appliances. Retreat to the secluded family room, a haven of tranquility with a walkout to the yard, an electric fireplace, and shiplap detailing. The luxurious private primary suite, located on the upper level, features vaulted ceilings, dual closets, and a spa-inspired ensuite with in-suite laundry. The two additional main-level bedrooms provide flexible living options. The finished basement offers a guest bedroom, playroom, and a recreation room with a live-edge bar. Outside, enjoy a fully fenced yard with a new deck and hot tub. A charming, self-contained coach house adds versatility, featuring a bedroom, bathroom, kitchen, living room, private laundry, updated HVAC, new electrical, roof and deck. The convenient circular driveway ensures effortless parking. A must see, bring your relatives! (id:61476)
535 - 1900 Simcoe Street N
Oshawa, Ontario
Situated in North Oshawa & walking distance to The University of Ontario Institute of Technology (UOIT), Durham College, public transit, parks, shops & more! RioCan Windfields shopping mall including new Costco conveniently located nearby. Excellent opportunity for first time buyers, investors, downsizers or 2nd property for commuters! Custom millwork closet & kitchen with soft close hinges & drawers. Granite kitchen countertop with built-in cooktop & dishwasher. Multifunctional Murphy's bed with USB charging station. Convenient ensuite laundry with stackable washer & dryer. 3pc bath & ample storage space! Key fob controlled front entry, social lounge/lobby area, concierge, meeting rooms, gym, party room, guest suites, BBQ & more! Wi-Fi included in maintenance fee & comes furnished! (id:61476)
5 Dent Street
Ajax, Ontario
Beautiful and Stunning detached 2 Storey with 4+2 Bed & 3+1 Bath Located In A Family Oriented Neighborhood. Finished Basement, Freshly Painted, Pot Lights, Gleaming Hardwood Floors. Marble Flooring In Foyer With B/I Bench, Oak Stairs With Iron Spindles. Access To Garage From Home, All Brick, Fenced Private Backyard, Master Bedroom With W/I Closet & French Door Opening To Relaxing Balcony, Interlock Driveway. 2 Kitchen and 2 Laundry. Finished Basement with separate entrance & 2 bedroom, with potential 1800/- rental income.!!Ready To Move In!! **EXTRAS** Close To Park, Library, Place Of Worship, Schools, Banks, Walk In Clinics, Grocery Stores And All Amenities. (id:61476)
866 Krosno Boulevard
Pickering, Ontario
Prime South Pickering Area: Your Ideal Home Near Frenchman's Bay. Welcome to the Charming Bay Ridges Neighborhood, Where This Meticulously Maintained Home Has Been Lovingly Cared. If You're Seeking a Move-In-Ready Haven, Look No Further. Legal Basement Apartment Adds Extra Living Space Offering 2 Bedrooms, Separate Kitchen, Wasroom & Entrance. The Perfect Setup for in-Law Suite or Renting Out the Basement to Help Make Mortgage Payments. The Main Floor Bathes in Ample Sunlight, Creating a Relaxed Setting Perfect for Unwinding After a Busy Day. Everything You Need is Within Walking Distance: Restaurants, Schools, Transit and the Go Train. Stroll Down to the Nearby Marina, Grab an Ice Cream, or take a Leisurely Walk Along the Beach at Frenchman's Bay. Don't Miss Out on this opportunity to Call Bay Ridges Home. (id:61476)
801 Smoothwater Lane
Pickering, Ontario
Stunning fully furnished 4 bedroom, 2.5 bath model home built in master planned community by award winning builder Brookfield Residential. Over $160k spent on upgrades in this designer decorated home. Hardwood throughout main and 2nd, quartz countertop in kitchen with under cabinet LED light valance, backsplash and wood canopy hood fan; custom cabinetry built-ins in family room, stone fireplace surround with floating beam mantle; Primary ensuite with quartz counter and frameless glass shower; smooth ceilings throughout; smart home features including video doorbell; includes all furnishings, ELF's, window coverings, SS appliances and A/C. (id:61476)
803 Smoothwater Lane
Pickering, Ontario
Designer decorated fully furnished 3 bedroom, 2.5 bath model home, built in master planned community by award winning builder, Brookfield Residential. Over $150k spent on upgrades included in this beautiful home: hardwood on main with upgraded checkerboard tile in front entry; upgraded cabinetry in kitchen with quartz countertop, under cabinet LED light valance, upgraded backsplash, matte black sink and chimney hood fan; Primary ensuite with upgraded cabinetry, quartz countertop and matte black accessories; smooth ceilings throughout; smart home features including video doorbell; includes all furnishings, ELF's, window coverings, SS appliances and A/C. (id:61476)
1884 Fosterbrook Street
Oshawa, Ontario
Welcome to Your Dream Home in Oshawa, Ontario! Discover this stunning, newly built detached home in a highly sought-after neighborhood. Designed for both comfort and elegance, this property features 4 spacious bedrooms and 3 modern washrooms, providing ample space for families and individuals alike. Step inside and be captivated by top-of-the-line finishes and premium upgrades that elevate this homes charm. The kitchen and bathrooms boast granite countertops, adding a touch of luxury. A separate basement entrance with large windows is legally approved by the city, offering potential for additional living space or rental income. The basement also includes a waterline for a fridge, adding to its convenience. Additional highlights include: - Custom 50" linear electric fireplace for a cozy ambiance - Extra light box in the family/dining room for enhanced lighting - Stained hardwood floor & stairs, adding warmth and sophistication - The basement has already been framed, providing a solid foundation for future development. It is ready to be finished, offering the potential for personal use or as a rental unit for additional income. Conveniently located within walking distance to all major amenities, including superstores, Cineplex, parks, schools, and public transit. Families will appreciate the proximity to Maxwell Heights Secondary School, renowned for its top-tier mathematics program, just 1.5 km away. If you're searching for a modern, luxurious, and well-located home, this property checks all the boxes! Don't miss out on this incredible opportunity. (id:61476)
64 Brandon Road
Scugog, Ontario
Absolutely Beautiful Family Home! Fantastic Neighbourhood, Close to Park! Completely Remodelled Thru-out! Stunning Great Room Addition With Built-in Wall Unit, Vaulted Ceilings & Large Windows! Full Basement Under Addition Used as a Home Gym, Would be Ideal as a 4th Bdrm. Updated Kitchen with newer S/S Appliances and Walkout to Patio! Dining Rm off Kitchen With Wall Mounted Electric Fireplace and B/I Cabinets. Entrance to Garage with storage loft. Master Bdrm With W/I Closet, Good Size 2nd Bdm and Nursery. Renovated Main Bath With Glass Shower Doors. Finished Lower Level With Family Rm , Gas F/P & 3 Pc Bath, Pantry With B/i Shelving & Storage, Laundry and Exercise Rm. Updates: All New Windows (2020), Exterior Doors & Garage Door(2020), Water Softener(2019), Appliances(2020), Landscaping(2022), Main Bath(2022), Flooring & Trim 2nd Fl (2022), Addition(2023), Tankless on Demand HWH(2023). R/I TV Wall Mount above Fireplace in Living Rm behind picture. Private Fenced Yard. Direct Gas Hookup for BBQ. *****HOME SWEET HOME! LOCATED IN DESIRABLE PORT PERRY! ** This is a linked property.** (id:61476)
973 Crowsnest Hollow
Pickering, Ontario
Bright and Spacious 2470 sq.ft. Freehold townhome built by award winning builder Brookfield Residential. Features 3 Bedrooms on Upper level plus 4th Bedroom on lower level with 3pc bath and endless ideas and options in future for your spacious unfinished basement that includes 9' ceilings. A multigenerational floor plan with two separate entrances; lower-level front entrance & main floor rear entrance at garage/driveway. Thousands spent on designer selected interior finishes. Hardwood on Main, Stained Oak Staircase; Pot lights in kitchen; Quartz Countertop in Kitchen and upper Baths; Stainless Steel Kitchen Appliances; Front Loading Washer & Dryer; Air Conditioner; Smooth Ceilings Throughout; Smart Home Features including Video Doorbell and Dual Zone Thermostat. Enjoy private outdoor space in your grassed courtyard. Features a Front Garden Landscape Package. (id:61476)
102 Belmont Drive
Clarington, Ontario
Discover this stunning, newly built home in Newcastle. Enter into the spacious foyer from the covered front porch or access the mudroom from the 2-car garage, perfect for everyday convenience. The bright, modern kitchen boasts quartz countertops, stainless steel appliances, ample cupboard space, and a large island with a breakfast bar. A walk-through butler's pantry provides extra storage and counter space, leading into the spacious dining room. The kitchen overlooks the inviting family room, complete with large windows and a cozy gas fireplace. A separate living room, on the main level, adds even more living space. Upstairs, the laundry room is conveniently located near all four bedrooms. The primary suite features a walk-in closet and an elegant 5-piece ensuite with a double vanity, quartz counters, a soaker tub, and a walk-in shower. Three additional, spacious bedrooms each have their own 4-piece ensuite, with two bedrooms offering walk-in closets and one with a double closet. The expansive, unfinished basement features above-grade windows and a rough-in for plumbing, offering endless possibilities for customization. A perfect blend of modern design and thoughtful layout, this home is ideal for families seeking comfort, space, and convenience. Easy access to Hwy 115 & 401 (id:61476)
10680 Old Scugog Road
Scugog, Ontario
Recently built in 2021, this 3 bedroom bungalow, with approximately 1918 Sq Ft of living space, is absolutely stunning. Situated on an approximately 1 acre lot, with an extra large driveway, that extends to the side backyard, has room for plenty of parking. Designed for modern living, this home boasts a charming, covered front porch that invites you inside to a bright and airy foyer, complete with a walk-in closet and convenient tile flooring. The heart of the home is the gorgeous kitchen, featuring a massive breakfast bar center island, with seating on both sides, creating a fabulous dining space for entertaining. Kitchen also features quartz counters, a window over the sink, walk-out to the deck, pot lighting, undermount lighting, and sleek, black stainless steel appliances. The open concept layout flows seamlessly into the great room, where a gas fireplace, and an abundance of windows fill the space with warmth and natural light. All three bedrooms are generously sized and feature beautiful hardwood flooring. The primary bedroom offers an extra large walk-in closet, as well as a 5 pc ensuite with a relaxing soaker tub, double sinks and heated floors. Step outside to relax on the back deck soaking up the sunshine. Deck overlooks the large patio area with a pergola, and built-in bar area, perfect for outdoor entertaining. The full, unfinished basement offers high ceilings and above-grade windows, providing endless potential for future consideration. With a spacious 3-car garage with an extra garage door leading to the backyard, and a private setting, this bungalow is beckoning you to call it home. (id:61476)
24 Netherway Crescent
Ajax, Ontario
This Stunning & Renovated North Ajax Semi-Detached Home Is On A Low-Traffic Crescent, With An Unobstructed SW View, Overlooking Green Space. The Modern, Open Concept, Eat-In Kitchen Features Stainless Steel Appliances, A Custom Backsplash, Quartz Countertop & A "Portable, Modular" Island/Breakfast Bar. Plus A Walk-Out To The Large, Interlock Stone Patio with Natural Gas BBQ Hook-up & Private, Fenced Backyard. Open Concept Living & Dining Rooms With Floating Shelves & Hardwood Floors. Upgraded Hardwood On Both The Stairs & The Upstairs Landing Which Also Features A Huge Window With Lots Of Natural Light & An Unobstructed West View Over Greenspace. The Master Suite Has 2 Spacious, Walk-In Closets, Both Are 2.35m x 1.23M, (8'x 4' approx), And Both Have Closet Organisers. The Updated, Primary 4 Piece Ensuite Has Heated Floors, A Custom Tiled Backsplash & Shower, Plus Stone Counter. The 2nd & 3rd Bedrooms Are Large & Both Have Closets, Closet Organisers & South-West Views. There Is A Main Floor Laundry Room With A Laundry Sink With Stone Counter, Built-In Storage Cabinets & A Door To The Garage. The Garage Has An Automatic Garage Door Opener & Very High 10.5' Ceilings, (3.2m) - Potential For Additional Loft Storage. The Renovated, Spacious & Open Concept Basement Features Custom Wood Stairs, An Open Concept Office Area With Pot lights & A Built-In Desk, Plus A Wet Bar/Potential 2nd Kitchen & An Additional Washroom. All Washrooms Are Renovated & Have Stone Counters & Heated Floors, (excluding 2-piece powder room). A 10 Minute Drive To Ajax "GO" Train and Bus Station & 10 Minutes To Hwy 401, Hwy 7 and Hwy 407. 15 Minutes Approx To Ajax "GO" By The #915 Durham Transit Bus, (Atherton Ave/Westney Rd To Ajax GO Station). "End" Unit Semi, No Neighbour To The West. Tons Of Windows & Natural Light. No Sidewalk. Quiet, Low-Traffic Crescent. Great Gulf Home, (Built in 2010 & Almost 1,500 sqft on Ground & 2nd Levels Only). Fully Fenced Yard, Natural Gas BBQ Line and Garden S (id:61476)
85 - 85 Deacon Lane
Ajax, Ontario
Come and see this beautifully stylish and well maintained, all brick townhome, nestled in the heart of a highly sought-after family friendly neighbourhood in South Ajax, Steps from Lake Ontario and The Ajax Waterfront Trail. Set on a spacious and fully fenced lot, this gem features 9ft ceilings, a well designed open concept layout with large picture windows. Spacious eat in kitchen with ample storage cupboards and walk out to large sundeck. Spacious Dining and Living Room with electric fireplace. Upper level features 3 spacious bedrooms, beautifully updated bathroom. Walk in level offers a recreation room and walkout to yard. Enjoy the convenience of being close to all amenities, including: schools, parks, shopping, and restaurants. Commuting is convenient with easy access to public transit and major highways. Dont miss this opportunity to live in a beautiful, established community! (id:61476)
406 Saint John Street W
Whitby, Ontario
Welcome to 406 St John St W, where modern living meets downtown charm. This 4+2 bedroom, 3-bathroom home is located in the heart of downtown Whitby. You will immediately notice a bright and open main floor living space, perfect for entertaining family and friends. The family room The kitchen features a granite island, SS Appliances and is combined with the dining room. The open-concept main floor is thoughtfully designed and flooded with natural light through its beautiful large windows and w/o to your covered porch. You will also find beautiful hardwood flooring throughout the home. The main floor also boasts two additional bedrooms that could be used as office space or guest accomodations and a 4 piece bathroom. On the 2nd floor you are greeted with 2 generous bedrooms and a 4-piece semi-ensuite bathroom. The primary bedroom features a new custom walk in closet (could be converted back to a 3rd bedroom) and a walk out to your private balcony. The second bedroom features a cool hideout, perfect as a play space or for additional storage. The basement features a 900 sq ft legal 2 bedroom apartment with rear completely separate entrance and laundry. This is perfect for multigenerational living or the opportunity to receive rental income with the option to revert it back to a single family dwelling to suit your needs! The home features a 2 car detached garage with electricity that also has the potential to be converted to an additional suite to suit the needs of your family! Located in the vibrant Downtown Whitby community, just steps to cafes, restaurants, shopping and parks and less than 5 minutes to the Whitby Go! (id:61476)
1072 Schooling Drive
Oshawa, Ontario
Welcome to 1072 Schooling Drive, Oshawa! A stunning home located in a desirable, family-friendly neighborhood in the heart of Oshawa's sought-after Taunton community. This incredible property is perfectly situated within walking distance to top-rated schools, plazas, parks, restaurants, and a host of convenient amenities everything a growing family needs, right at your doorstep! Step inside to discover 4 spacious bedrooms and 3.5 bathrooms, thoughtfully laid out to offer comfort and functionality. This home boasts quality construction and numerous upgrades throughout. From the welcoming foyer to the bright, open-concept main living area and the beautifully finished basement, every space feels warm, modern, and move-in ready. Families will love the proximity to highly rated schools such as Maxwell Heights Secondary School, Jeanne Sauvé Public School, and St. John Bosco Catholic School all just a short walk away. With a solid Walk Score, this location makes everyday errands a breeze whether you're grabbing groceries, heading to the park, or walking the kids to school. Enjoy the best of suburban living with the perfect blend of convenience, charm, and community. ** This is a linked property.** (id:61476)
23 John Walter Crescent
Clarington, Ontario
Step into this stunning, thoughtfully designed home that effortlessly blends modern style with everyday functionality. The bright & airy foyer welcomes you into a warm & inviting living & dining area, featuring rich hardwood floors, soft neutral tones, & expansive windows flooding the space with natural light. The beautifully updated south-facing kitchen is a chefs delight, boasting elegant modern light fixtures, a sleek new faucet, freshly painted cabinetry, & a brand-new dishwasher. The charming breakfast area flows seamlessly onto the rear deck, creating the perfect setting for morning coffee or summer barbecues. A cozy den offers a quiet retreat for a home office or reading nook, while the stylish powder rm adds a touch of convenience. Upstairs, the spacious primary bedrm is a serene escape, complete with a luxurious 4-pc ensuite, a walk-in closet, & an additional closet for extra storage. 2 well-appointed secondary bdrms provide ample space, one with a double closet & the other with a walk-in closet, sharing access to a beautifully modernized 4-pc bath. Both bathrooms have been tastefully upgraded with sleek new vanities, vinyl plank flooring, chic faucets, stylish light fixtures, & refreshed showerheads. The upper level & staircase are finished with plush new carpeting. The fully finished bsmt is a versatile space, offering a spacious Rec rm with laminate flooring, soft recessed lighting, & neutral tones, making it an ideal spot for lounging. A dedicated Utility rm enhances practicality, while a large unfinished storage/laundry area provides abundant organization space. Outside, this home exudes curb appeal with a welcoming, sheltered front porch. A convenient man door to the garage adds functionality, while the fully fenced backyard with a spacious rear deck is ideal for outdoor gatherings, barbecues, & relaxation. Thoughtfully designed inside & out, this home is a true gem, offering the perfect balance of comfort, elegance, & modern convenience. (id:61476)
411 - 245 Elgin Street W
Cobourg, Ontario
Live Beautifully! Re-Envisioned Designer, Canadian Tudor-style Condo Townhome. Pro-renovated in high fashion. Poised in a beautiful location, maintenance-free & tucked away in an enclave of tall trees, groomed lawns, a Conservation Park & a Creek for strolls. An incredible Lifestyle Townhome for those with discerning taste seeking seeking a superior location. Close to shopping, dining, conveniences, the hospital & the Tourist district, Marina, Yacht Club, Beach & Boardwalk. Welcome guests with a classic brick & stucco curb appeal to your Covered Private Front Entrance & into the foyer. You can enter directly from Garage as well for comfort & ease. The 2nd Floor Main Living Space is a delight! Inspired living in this light-filled designer dream. Abundant space, newly installed windows that bring views of trees & nature. A Perfect Open-Concept Floor plan. Hickory floors throughout, FP w/ Quartz & Porcelain surround. Custom, Kingsmill-built Maplewood Kitchen w/ state-of-the-art SS Appls., Quartz Counters & Backsplash. Cabinetry that is classic, stylish & plentiful. Entertain in your Formal Dining Room w/ Glass Fr Drs that open into your own lounge/music relaxation room overlooking trees. Nearby a useful Office features built-in shelving & provides privacy as needed. It is adjacent to the Main Flr Glass Doors in Liv Rm that walkout to your private balcony. A Guest BR is close to the chic, 3pce Quartz & Glass Bath. In the hallway a Laundry Garage w/ remote enclosure wall keeps everything handy, neat & tidy. Note: the 2 MN FL BRs & Music Rm can be purposed as 3 MN FL BRs. Above all this joyous living space you may retreat to your expansive, Primary BR Suite w/ a gleaming Quartz & Glass Private Bath, Skylights, Dble Closet & a Workout/yoga nook. Home freshly painted for you to move in & do nothing! Private Inside-Entry Garage. A Bonus is the large basement for storage. Potlights, updated stairs & railings. Chair Lift (removeable). An Easy, Dreamy Townhome. (id:61476)
38 - 1295 Wharf Street
Pickering, Ontario
Rarely available! Don't miss this executive "live/work" freehold townhome in Pickering's coveted Nautical Village. Quality built by Marshall Homes, this end unit townhome has plenty of space with over 2000 square feet. The fully renovated lower level offers potential commercial use with a powder room and a separate entrance that walks out to the lively Nautical Village. This is a rare opportunity to operate your own home-based business or generate potential income. The main living area features a covered front porch in addition to three large balconies where you can enjoy both the sunrise and sunset with stunning water views. The third bedroom is also conveniently located off the main living space, well suited for an office or den. The primary retreat includes a spa-like 5-piece bathroom and two large closets. With 9 foot ceilings and custom touches throughout, this bright open concept floor plan is a great place to call home. Steps to restaurants, marina, beach, splash pad, parks/trails, plus lake access for water sports. Come visit this picturesque waterfront community and discover all that lakeside living has to offer! See full list of upgrades. PARKING: Built-in single car garage with direct access to home, plus parking for two cars on the driveway. Plenty of visitor parking. AMENITIES: POTL Fee includes water, use of heated in-ground outdoor pool, and snow removal. (id:61476)
425 Kenny Court
Scugog, Ontario
Welcome to this beautifully updated 3 Bdrm Semi-Detached home, perfectly situated in the vibrant community of Port Perry. With over 1,100 square feet of thoughtfully designed space, this residence effortlessly combines modern style with functional living. Step inside to discover a stunningly renovated kitchen, featuring sleek quartz countertops, a stylish custom backsplash, and contemporary cabinetry. The open breakfast area seamlessly connects to the kitchen and leads to a spacious back deck, ideal for entertaining or enjoying your morning coffee. A convenient side entrance provides easy access to both the kitchen and the basement. The second level boasts, newer broadloom flooring throughout, leading to three cozy bedrooms. The primary bedroom is a true retreat, complete with a large closet and a serene view of the expansive backyard. The additional two bedrooms offer versatile options, perfect for a home office, nursery, or guest rooms as needed. The finished basement enhances the home's appeal with a versatile recreation room, complete with pot lights, a built-in desk, and shelving, an ideal space for relaxation or exercise. A convenient two-piece bathroom and laundry room make this area both functional and inviting. Step outside to your fully fenced backyard, featuring a private deck that overlooks Port Perry's "Agri Park" fairgrounds. This spacious outdoor area is perfect for children to play safely and offers ample room for gardening or outdoor activities. A practical garden shed provides extra storage, a workshop or a space for your gardening tools. The large single driveway accommodates 3-4 vehicles or even an RV, ensuring plenty of parking for you and your guests. This delightful home is ready to welcome you with its thoughtful updates, charming details, and abundant outdoor space. Don't miss your chance to make this wonderful property your own! ** Combination HEAT PUMP and ELECTRIC Baseboard Heating ** Heat Pump Handles Main Heating and Air-Conditionin (id:61476)


