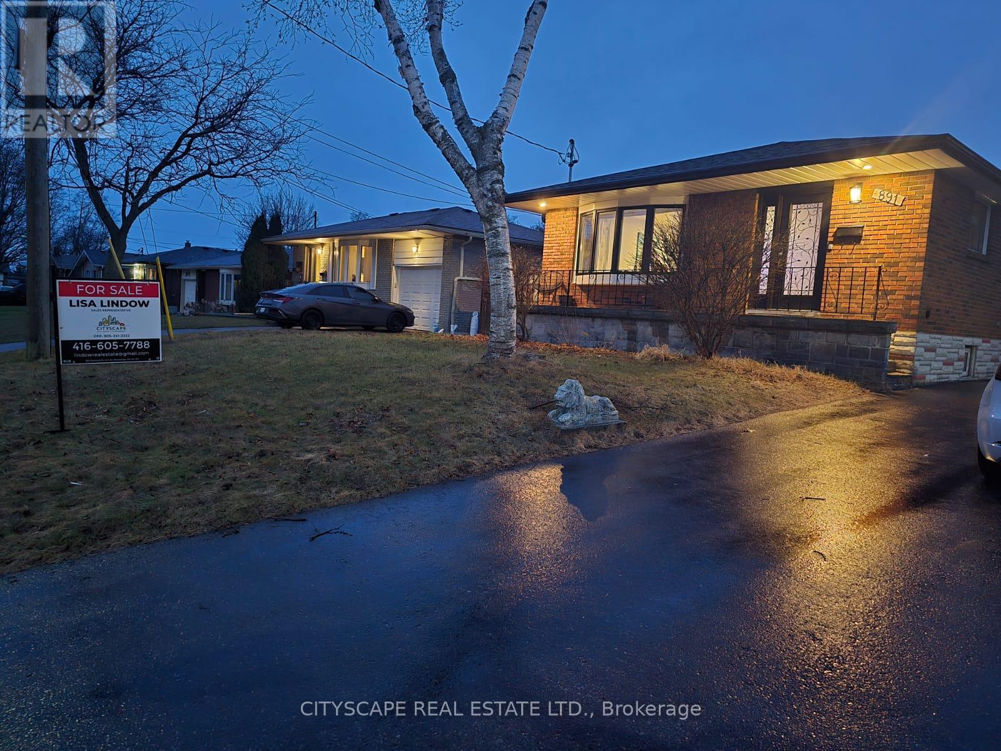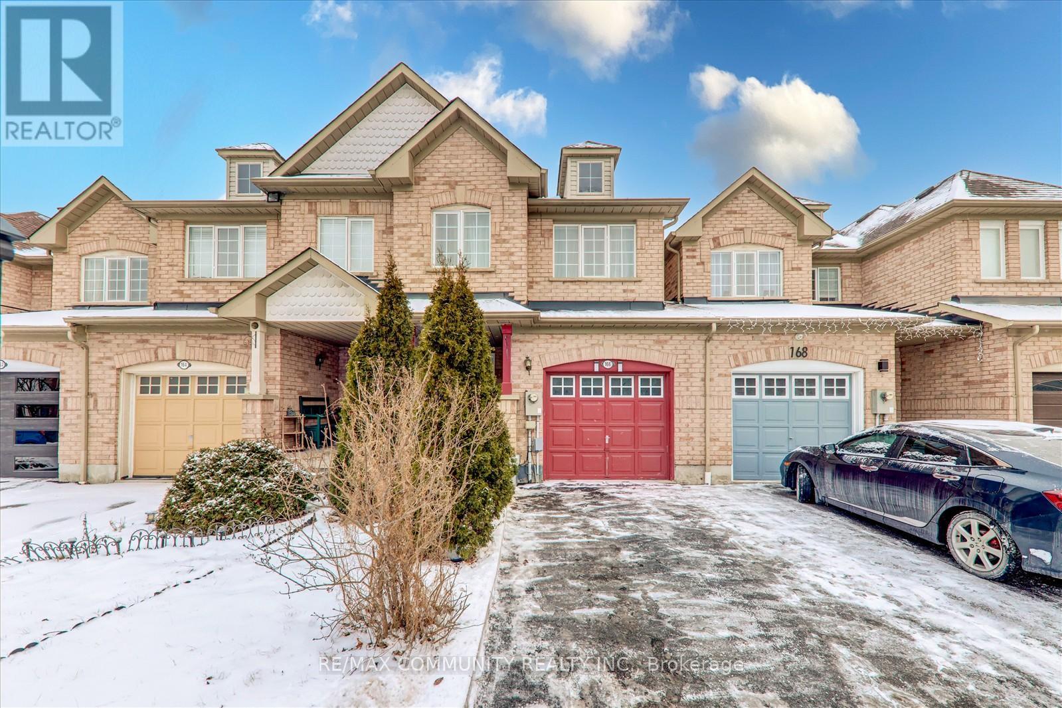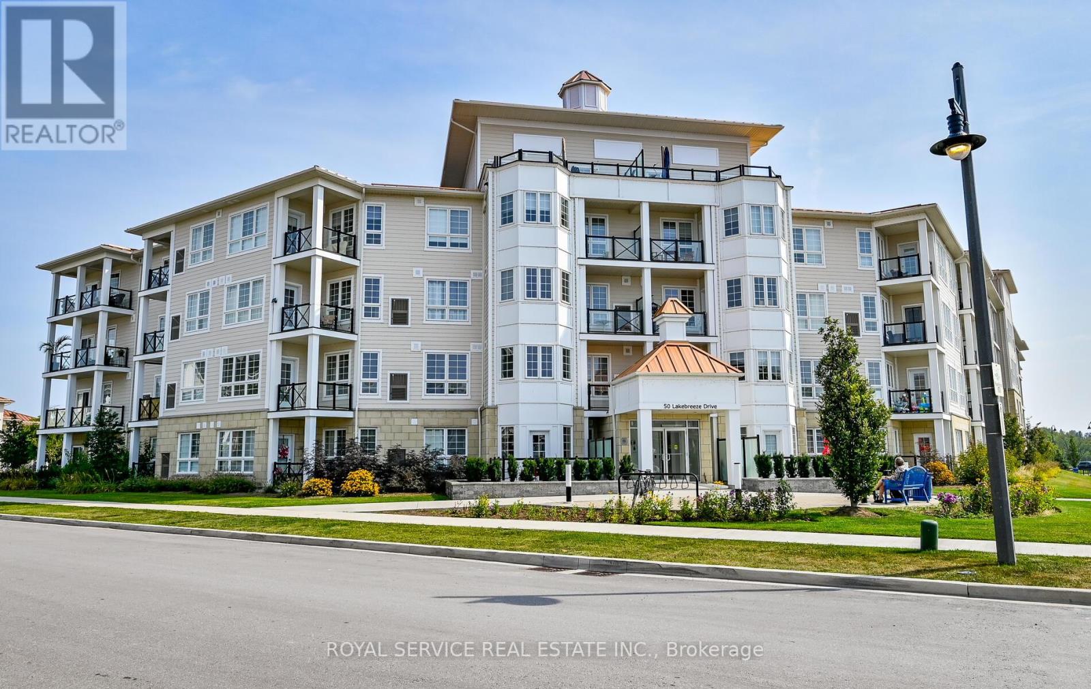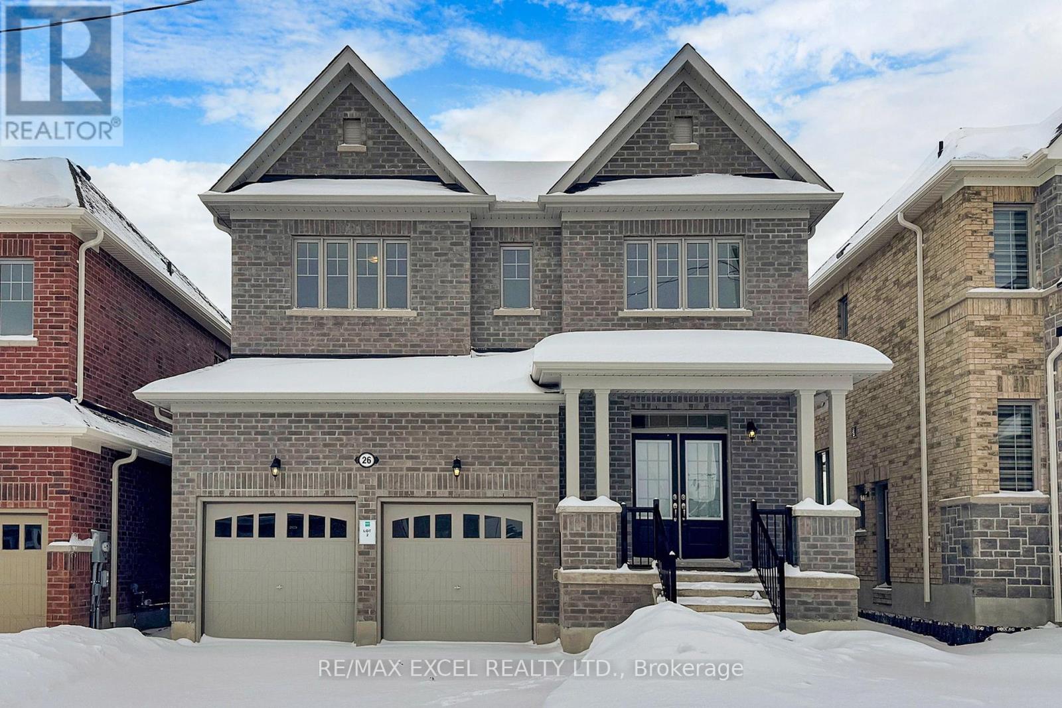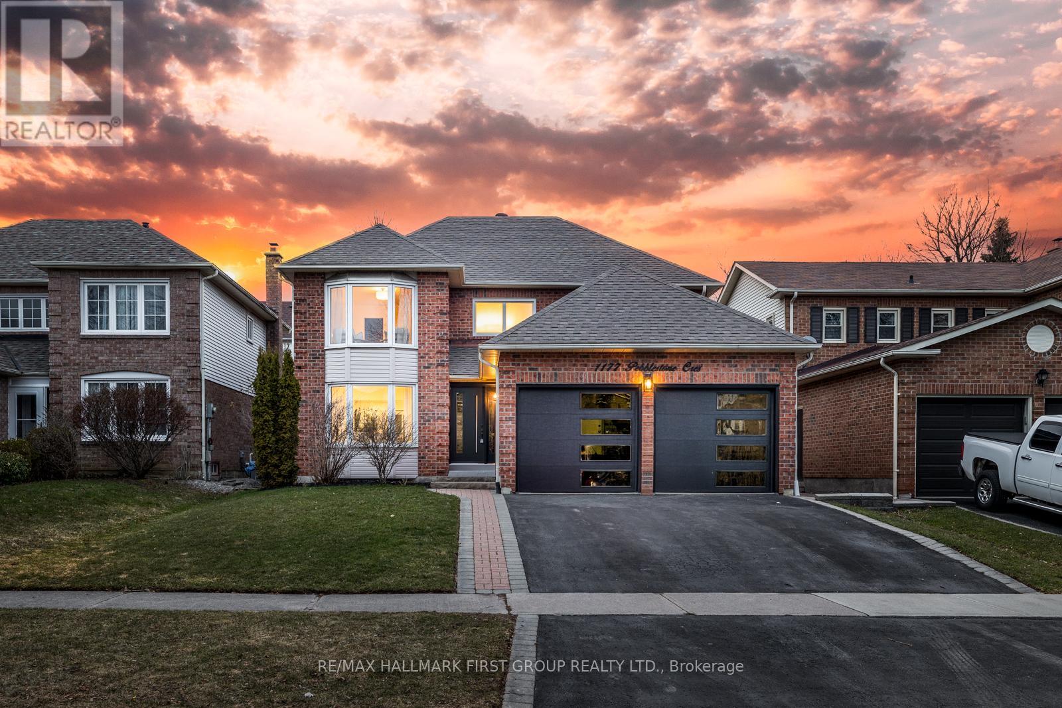67 Duke Street
Clarington, Ontario
Welcome to this beautifully updated Raised Bungalow offering style, space, and comfort on a massive lot in a sought-after neighbourhood. Whether you're upsizing, downsizing, or right-sizing, this home checks all the boxes. From the luxurious Primary Bedroom with a 4 piece ensuite, to the expansive open concept Living Room that overlooks the back deck, to the finished basement perfect for entertaining, this is a home that offers relaxation, comfort and ease of living. **EXTRAS** Minutes From Downtown Bowmanville, Restaurants, Shops, Conveniently Located Close To 401, 115 & 407, Easy Access To GTA, Peterborough, Northumberland Etc. (id:61476)
1645 Acorn Lane
Pickering, Ontario
Stunning fully renovated home on the coveted Acorn Lane. Welcome to 1645 Acorn Lane, a beautifully family home nestled on one of the most sought-after streets in the charming hamlet of Claremont. Sitting on approximately 3/4 of an acre, this 4 bedroom, 4-bathroom home offers a perfect blend of luxury, space, and tranquility just 10 minutes from Pickering, Uxbridge, and Stouffville. Step inside to discover a spacious, thoughtfully designed layout with high-end finishes throughout. The heart of the home features a gourmet kitchen, perfect for entertaining, while the bright and airy living spaces provide both comfort and style. Outside, your private backyard oasis awaits. Enjoy summers by the in-ground pool, surrounded by beautiful landscaping, and breathtaking open views of trees and fields. This is a true escape from city life. The heated 3-car garage offers ample space for vehicles and storage, making this home ideal for families or hobbyists. This rare gem offers the perfect balance of modern living and country charm. Don't miss your chance to make it yours! (id:61476)
891 Curtis Crescent
Cobourg, Ontario
Stop the Search. This Is the One! Nestled in a tranquil neighborhood, this meticulously renovated all-brick bungalow masterfully blends style, comfort, and functionality. Resort-Inspired Backyard oasis featuring an in-ground heated saltwater pool (new liner, 2023), a relaxing hot tub, a cozy firepit, and a fully equipped bar with overhead doors that seamlessly connect indoor and outdoor spaces. Exceptional Exterior Features...The property boasts newer soffits, fascia, contemporary outdoor pot lighting, two spacious sheds for ample storage, and a driveway accommodating up to six vehicles ideal for families and guests. Thoughtfully Designed Interior, enjoy smooth ceilings, modern pot lighting, and a custom Kraft Maid kitchen with solid wood cabinetry and high-end stainless steel appliances. The home has been upgraded to 200 amp service, with each room featuring updated electrical outlets with built-in USB charging ports and strategically placed TV-height receptacles, ensuring a clean, cord-free aesthetic. The main floor offers three generously sized bedrooms and a renovated bathroom with his-and-hers sinks and thoughtful accessibility features. The fully finished lower level, completely renovated to the studs in 2021, includes a separate entrance, a spa-like bathroom with heated floors, a floating tub, and a luxurious marble-and-glass shower. The semi-kitchen/wet bar features butcher block counters and custom built-ins, complemented by two additional bedrooms with egress window, all illuminated by pot lights for a bright, welcoming atmosphere. Whether you're seeking a family home, multi-generational living space, income suite, or entertainer's paradise, this property meets all your needs. It's a true beauty you'll fall in love with at first sight. (id:61476)
58 Aranda Way
Brighton, Ontario
Welcome to 58 Aranda Way, Codrington! Tucked away in the quiet hamlet of Codrington, a small community just minutes north of Brighton, this wonderful home sits on a .69 acre lot, with scenic country views and fabulous upgrades! An extra long double drive leads past a terrific drive shed with plenty of storage area to a fantastic ranch styled bungalow with amazing updates throughout! Maturely landscaped with trees and lush gardens and an inviting front deck with freestanding awning welcomes you to the double garden door entry. Inside, the open concept floor plan showcases a large living/dining area and stunning kitchen renovation with massive amounts of counter surface and sleek, contemporary cabinetry. Two main floor bedrooms and updated 4-piece bathroom with freestanding soaker tub and separate glass shower. A convenient direct entry to the huge drywalled garage offers great space, offering two exterior man doors, one leading to the large deck, gazebo and built in hot tub that all overlook beautifully treed fields and flowers. Downstairs, the walk out basement is bright and airy, with the rec room boasting a modern electric built-in fireplace. The showstopper is the phenomenal lower level primary suite, boasting an incredible dream walk-in closet and remodelled semi ensuite 4-piece bath. A spacious second room could be 4th bedroom and utility/laundry room, as well as lots of storage and cabinetry, complete this awesome bungalow! New King Home Heat Pump and Owned Hot Water Tank (Jan/2025), New Garage Heat Pump (Dec/2024), New Generac Power System with Auto Switch Bar (Oct/2024), Fenced Yard (Sept/2024) OPEN HOUSE APRIL 5, 2025 1:00 - 4:00PM! (id:61476)
75 Cemetery Road
Uxbridge, Ontario
Welcome home to 75 Cemetery Rd! This magnificent 2-year-old custom-built beauty offers approximately 4800 sq ft of total living space. This stone and brick upscale, finely finished, family home boasts inviting curb appeal and is handsomely situated on an incredible 55' x 249' fully fenced lot ready and waiting for your fabulous landscaping plan. The long multi vehicle driveway leads to the double attached garage with mud room entry. Relax with your favourite beverage and enjoy the westerly sunsets from your covered front porch softened by the tinted glass railing. Luxurious finishings throughout including light oak wide plank engineered flooring, detailed coffered / waffle style ceilings, deep classic trims and moldings, LED pot lights, waterfall kitchen island, Quartz counters & porcelain tiles throughout, full slab Quartz backsplash tile, family room entertainment center with included big screen tv, custom semi transparent blinds throughout, quality stainless steel appliances, large pantry with roll outs, designer light fixtures, built-in custom shelving and desk in den, plus so much more! Magazine quality primary bedroom suite with spa like 5 pc ensuite, coffered ceiling, professionally installed closet organizer and picture windows overlooking the awesome back yard. Fully finished L-shaped basement level offering an expansive rec area, lower level office, 3 pc bath and spacious storage room with organizers. Central air, vac and security. (id:61476)
166 Bean Crescent
Ajax, Ontario
Welcome to your charming and spacious three-bedroom, three-bathroom Freehold Townhouse nestled in a Northwest Ajax neighbourhood. Newly Painted And Well Maintained Home, Very Convenient Location! Close To Parks Schools And Stores. New Furnace(2024) New Air Condition(2024) And New Water Heater, Discover this affordable Freehold Townhouse for First-Time Homebuyers, "Half-finished basement with rough-in plumbing, electrical, and framing complete. Ready for your Finishing touches! "Home Shows Extremely Well. " Private backyard accessible through the garage, perfect for added security and convenience". Linked By Garage On One Side Bigger Model Than Most! Located in a family-friendly neighborhood, Ready to move, Don't Miss Out On This Amazing Opportunity. (id:61476)
1469 Altona Road
Pickering, Ontario
Nestled in one of Pickering's most prestigious neighborhoods, surrounded by executive homes, this expansive property offers a rare opportunity for discerning buyers. Set on a generous lot, this unique property features a main residence along with a secondary dwelling, complete with its own address and an attached garage perfect for extended family, rental income, or a private home office. With endless possibilities to customize, expand, or develop, this remarkable property presents a rare chance to own a piece of Pickering's finest real estate. (id:61476)
127 - 50 Lakebreeze Drive
Clarington, Ontario
An Ideal Chance for you, the First-Time Home Buyer! Discover your 2-year new 1 Bedroom plus Den condo, built by Kaitlin Homes and situated in the picturesque Port of Newcastle. Enjoy leisurely walks, biking, or jogging along scenic trails, admire the marina views, or unwind in nature's beauty. This well-designed main floor unit is wheelchair accessible and boasts 9' ceilings, in-suite laundry, stainless steel Frigidaire appliances, and elegant quartz countertops. Plus, enjoy a gold membership to the Admirals Walk Club, featuring a theater, games room, meeting/party space, fitness facilities, swimming pool, hot tub, and much more! This condo comes with one underground parking space and a separate storage locker. Don't miss out, make your move to the Port of Newcastle today! **EXTRAS** Upgraded light fixtures and window coverings, storage locker and (1) underground parking space. (id:61476)
24 Bud Doucette Court
Uxbridge, Ontario
This charming 3-bedroom, 2.5-bathroom freehold townhome, built in 2016, offers 1,880 sq. ft. (per MPAC) of comfortable, low-maintenance living. Located on a family-friendly court, it provides easy access to parks, Bonner Fields, and is within walking distance to schools. The exterior features a covered front porch, a solid brick exterior with stone accents, and a raised deck (2019) complete with a pergola and gas BBQ hookup. A single-car garage, drywalled for a clean and dry space, offers convenient direct access into the home. Inside, the main floor boasts a spacious foyer with stylish oversized tiles, a stencilled feature wall and a dramatic light fixture. The open concept layout includes hardwood flooring throughout the kitchen, living, and dining areas. The bright living room features custom built-ins, while the kitchen offers classic white cabinetry, quartz countertops, an island with seating, pendant lighting, and stainless steel appliances, including a fridge, induction stove, microwave range hood, and dishwasher. The dining area opens to the raised deck and yard through a patio slider. Upstairs, the principal bedroom includes a walk-in closet and a 5-piece ensuite with double vanity, soaker tub, and separate glass shower. There are two additional good sized bedrooms, each with large windows and closets and a convenient second-floor laundry area. The lower level is ready for finishing, offering space for a recreation room or bedroom, with a rough-in for a full bathroom. Utilities Approximate: Gas $847, Hydro $1,095, Water $789, Internet is Rogers (Bell is available). Other: Rough in for Central Vac, Garage Door Opener available (not installed 'as is') (id:61476)
26 Raines Road
Scugog, Ontario
Brand New Home In Port Perry. Be The First To Call This Your Home. Situated On A 40-Foot Lot, This Spacious 2,500 Sq. Ft. Home Offers A Thoughtfully Designed 4-Bedroom Layout Perfect For Families. The Bright And Open Kitchen Overlooks The Breakfast Area And Backyard, Creating A Seamless Flow For Everyday Living And Entertaining. Over $20,000 Spent On Upgrades, Which Include the Stained Oakwood Staircase And Railings. Second Floor Features A Very Spacious Primary Bedroom With A 5pc Ensuite, And A Jack & Jill As The Second & Third Bedroom. Located In A Prime Port Perry Neighborhood, You'll Enjoy Easy Access To Amenities Including Lake Ridge Health, Shops, Schools, The Beautiful Lake Scugog And More. All Just Minutes Away. Dont Miss This Incredible Opportunity. Schedule Your Viewing Today! EXTRAS: Existing: Fridge, Stove, Dishwasher, All Elf's, Furnace, CAC. (id:61476)
1177 Pebblestone Crescent
Pickering, Ontario
Stunning 4+1 Bedroom Family Home in a Prime Location, This beautifully maintained all-brick home offers the perfect blend of modern upgrades, spacious living, and family-friendly charm. Located in a highly sought-after neighborhood with close proximity to multiple schools, this home is ideal for growing families. Step inside to discover an open-concept main floor, illuminated by pot lights throughout and featuring newly sanded and stained real hardwood floors. The modern kitchen is a chef's dream, boasting quartz countertops, a large island, and ample storage. Upstairs, the primary suite is a true retreat, complete with a walk-in closet, a luxurious freestanding tub, and a walk-in shower. The home also includes a large main-floor laundry room, crown moulding, and a central vacuum system for added convenience. The fully finished basement offers additional living space, featuring an in-law suite with a kitchenette and a full bathroom, making it perfect for extended family or guests. This beautiful home is move-in ready, dont miss out on this incredible opportunity! (id:61476)
590 Devon Avenue
Oshawa, Ontario
This Is A Linked Property. (Attached Only By The Garage.) Feast Your Eyes On This Beauty! In A Family Friendly Neighbourhood - Move In Ready Raised Bungalow! Walk Into A Coveted Layout With Open Concept Design That Includes A Large Bay Window Overlooking Living/Dining Space, Kitchen W/ Breakfast Bar & Large Pantry & Cupboards, Nice Size Bedrooms On Main Floor With Closets. Off The Kitchen Is A Deck With Accesses' To The Garage & Backyard. Enjoy Entertaining, Gardening, Relaxing Or All In A Delightful Backyard Featuring a Semi Wrap-round Deck. The Full Basement Features A Separate Entrance That Leads To A Versatile Basement. Let Your Imagination Run Free As The Basement Is Spacious & Bright & Boosts 2Bedrooms,Kitchen, 3PC Bath, Laundry Room, Massive Above Grade Windows, Plank Flooring &Entertainment Wall. Lots Of Natural Light! Desirable Location Close To Parks, close To Transit/The GO/ Buses, University & College Campus's , Minutes From Major Transportation Routes Such As Highway 401, Short Drive To Lake & More . Two separate laundries! Built In 1995! ** This is a linked property.** (id:61476)




