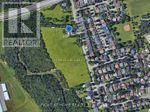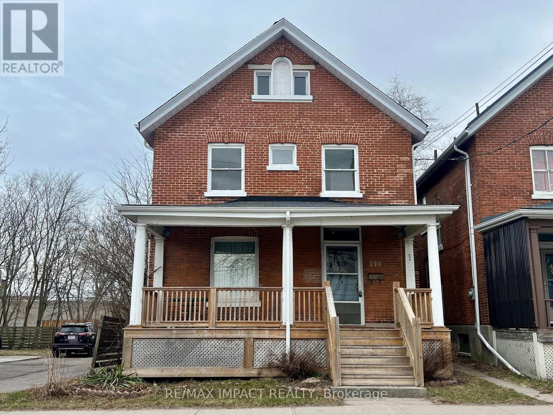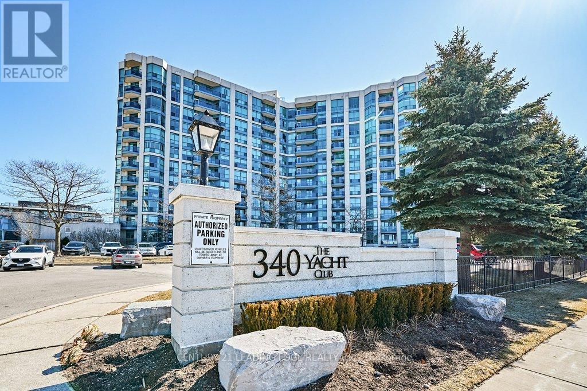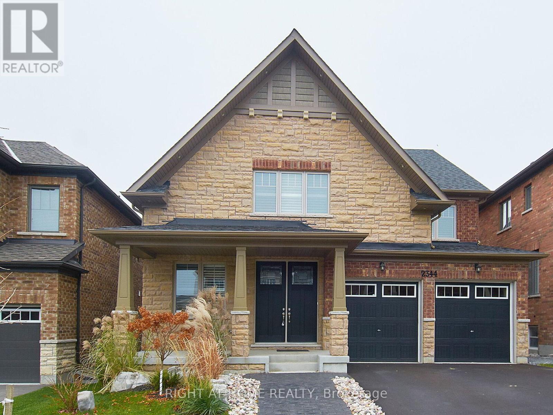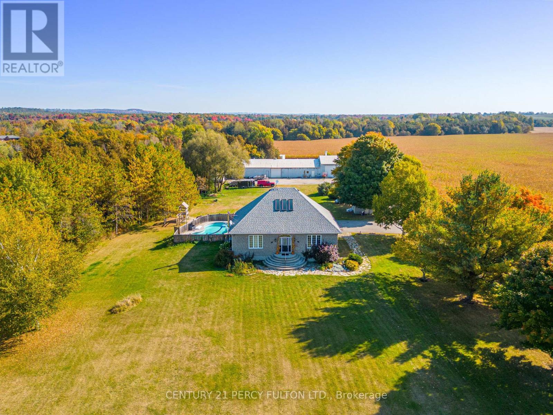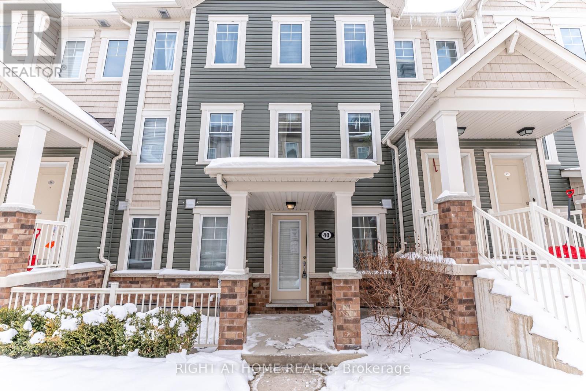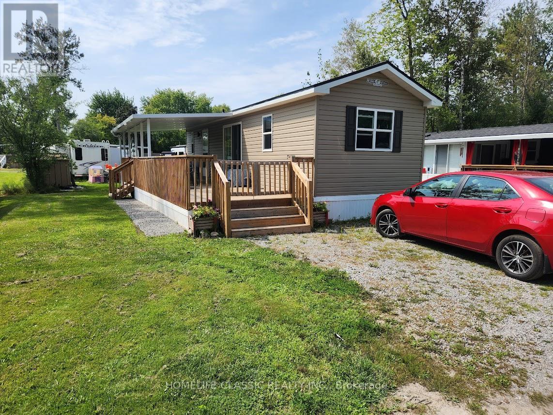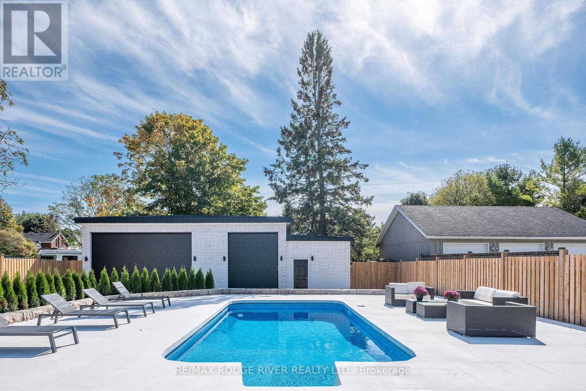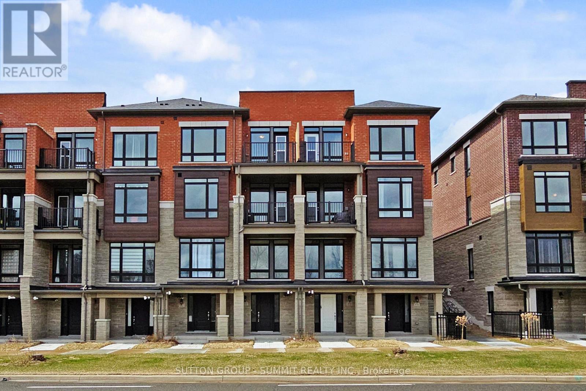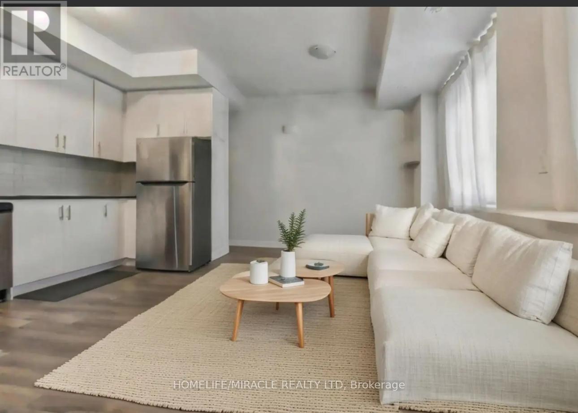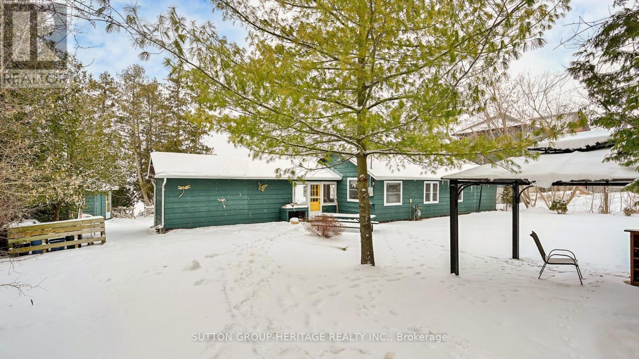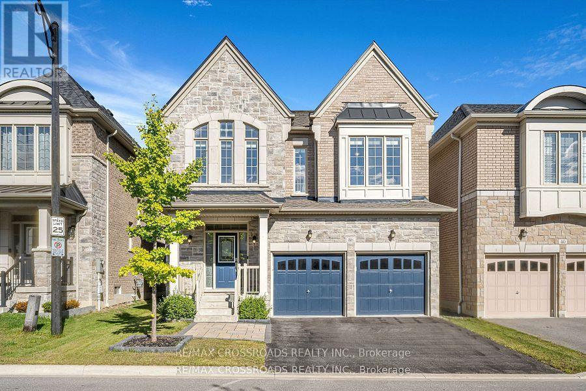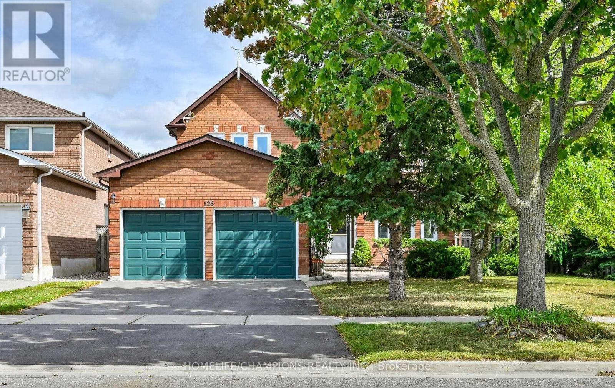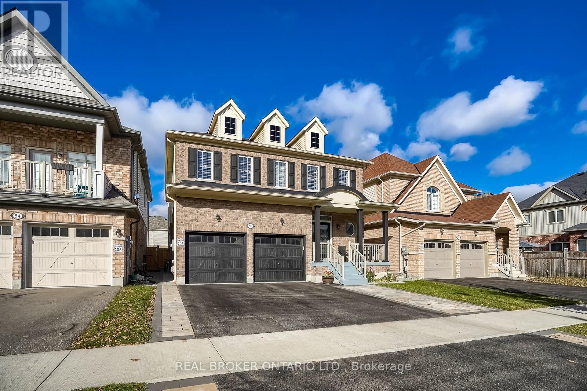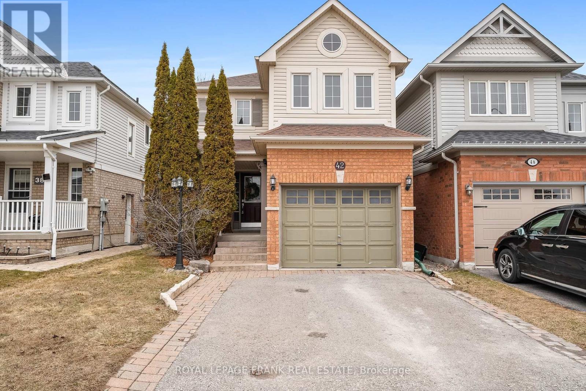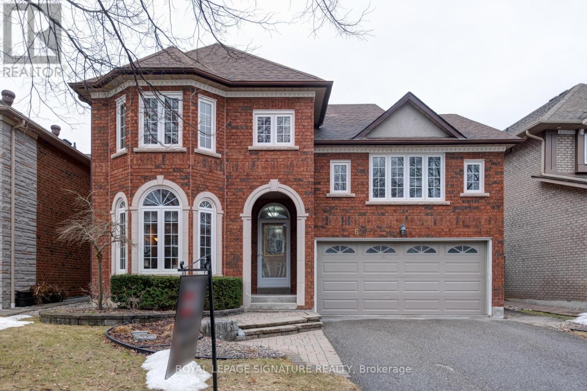1300 Northbrook Street
Oshawa, Ontario
***DON"T MISS THIS AMAZING OPPORTUNITY ***LOCATION***LOCATION***LOCATION***Invest in this RARE 20+ ACRES of Prime Real Estate***Rare Find in North Oshawa***Attention DEVELOPERS***Attention BUILDERS***INVESTORS***Currently Farm with House & Detached Garage***Prime Potential Development Land & Location***Close to so Many Amenities***Ontario University of Technology***Parks***Places of Worship***A Desirable and Convenient Location***Farm House is habitable with a Detached Double Garage and needs some TLC***Imagine All The Possibilities***DON'T MISS THIS ONE!!! (id:61476)
1231 Graham Clapp Avenue
Oshawa, Ontario
A stunning 4-bedroom, 3-bathroom home in Desirable Taunton Neighbourhood!. This property features a spacious master bedroom with an ensuite, his-and-hers walk-in closets, and a relaxing soaker tub. Enjoy the convenience of new stainless steel appliances, including a washer and dryer, stove, microwave, and dishwasher. The home includes a second-floor laundry room and is brightened by pot lights and large windows that fill the space with natural light. Freshly painted throughout, it also boasts a recently renovated second full bathroom. Conveniently located near a variety of amenities, including Durham College, Ontario Tech, Walmart, Cineplex, and Winners, with easy access to public transit and highways 407 and 401. (id:61476)
972 Audley Road N
Ajax, Ontario
100% Freehold Spacious Bright Family Home in Friendly Neighbourhood + Finished Basement (+Option for Separate Entrance)! Ready to move in Gem: Enter to find Neutral Colours, Large Living Room/Dining Room with Rare Clear Views! Spacious eat-in Kitchen with walkout! Well Kept Home Features a Spacious Primary Bedroom with Ensuite-Bathroom. Large Bedrooms for the Kids, Guests or Home Office! Bonus Main Floor Office or use as Recreation Room or Bedroom + Finished Basement with Recreation Room or use as Bedroom or Office! Truly lots of Space and 3 (+ 2 potential extra Bedrooms!). Functional Layout, Nice Decor, Amazing Views and Pleasant Area. Newer Windows, Triple Pane Windows in Bedrooms, Upgraded Window coverings (California Shutters), Pot Lights in Living room, Flower bed for gardening. Don't Miss Out! Convenient Location Walk the Kids to school (Primary and High School). Close To Costco, Walmart, Metro, Longos, Groceries, Shopping plazas, Restaurants, Easy Access to Highway 401/412. Pleasant Walking Trails at Carberry Pond and Carruthers Creek Trail! (id:61476)
422 Juliana Drive
Oshawa, Ontario
RAVINE LOT!!! Beautiful all brick bungalow with walkout to a private ravine backyard set in a mature family friendly neighborhood!! Walk inside and enjoy the airy illuminated feel thanks to the generous large windows throughout the house and open living/dining room. Brand new modern bathroom and lower level renovations with walkout to a beautiful ravine and two fireplaces makes this truly an entertainers delight. Huge stone patio which wraps around the house to the front porch has been professionally installed. Other features include an office nook, the huge laundry room is combined with a workshop and cold cellar. Close to schools , shopping and restaurants as well as transit. This home is a Must See!! (id:61476)
273 George Street
Cobourg, Ontario
Welcome to this beautiful 4-bedroom home, perfectly situated just steps from Cobourg's historic downtown and a short walk to the stunning harbourfront and sandy beach. This prime location offers the best of small-town charm with modern conveniences, placing you within walking distance of restaurants, boutique shopping, cozy coffee shops, and the seasonal farmers' market. With a spacious and inviting layout, this home is ideal for families, professionals, or anyone looking to enjoy the vibrant community of Cobourg. Whether you're relaxing on the beach, exploring the charming downtown, or enjoying a morning coffee at a nearby cafe, this home provides the perfect blend of comfort and convenience. Don't miss your chance to experience the best of Cobourg living! (id:61476)
3 Gibson Place
Port Hope, Ontario
Nestled at the end of a cul-de-sac in one of Port Hopes most sought-after neighborhoods, this stunning 3+1 bedroom home offers space, comfort, and versatility for the whole family. Boasting a bright and functional kitchen, gleaming hardwood floors, and an inviting layout, this home is designed for both everyday living and entertaining. The in-law suite with a separate entrance opens the doors to many possibilities, and provides the perfect space for extended family or guests, offering privacy and convenience. Step outside to your private backyard oasis, where a beautiful on ground pool awaits, ideal for summer relaxation and gatherings. With its prime location, spacious design, and exceptional features, this home is a rare find. Don't miss your opportunity to live in a peaceful yet connected community in Port Hope! (id:61476)
16 Greenview Court
Whitby, Ontario
Welcome To Blue Grass Meadows, One Of Whitby's Most Desirable Areas! This Beautiful Home Has It All! Incredible Pie Shaped Lot Backing Onto Greenspace, And A Family Friendly Court Location! Enjoy Your Morning Coffee Or Evening Dinner Overlooking The Ravine! This Home Has Room For Everyone! With Open Concept Living & Dining Walk Out To Deck, Large Living Room & A Cozy Family Room With A Fireplace! Convenient Main Floor Laundry And Access To The Double Car Garage. Upstairs You Will Find 4 Bedrooms, An Impressive Primary With Ensuite & Walk-In Closet, 3 More Generously Sized Bedrooms & Another Bathroom! The Lower Level Is Complete With 2 Finished Living Areas, Lots Of Room For Storage & Walks Out To Your Own Private Backyard Oasis, With 15x30 Heated Semi Above Ground Pool! This Unbelievable Location Offers Everything You Need Within Minutes, (Grocery, Shopping Mall, Great Schools, Parks & Trails). Only Minutes From Go Station & Easy Access To 401 Is A Bonus For The Commuters. Don't Miss Out! (id:61476)
1411 Beaverbrook Court
Oshawa, Ontario
**Power of sale**. 3 bed 3 bath semidetached with backing on park, walk to lake, big backyard for summer parties, private covered deck with hot tub and with court location. House that should not be missed. New kitchen with backsplash, new windows, new flooring, freshly painted, finished basement with room & pot lights. Enjoy the the combine living, dinning with spacious kitchen on main level. Upstairs have 3 decent size beds and 2 bath. Master with 2 piece Ensuite. Being sold *AS IS WHERE IS* without any guarantees and/or warranties. **EXTRAS** New kitchen with backsplash, new windows, new flooring, freshly painted, finished basement with room & pot lights. (id:61476)
410 - 340 Watson Street W
Whitby, Ontario
Welcome To This Rarely Available 2-Bedroom, 2-Bathroom Crestar Model In The Highly Sought-After The Yacht Club Condominium. With Over 1,000 Sq. Ft. Of Bright, Well-Designed Living Space, This Inviting Home Offers Stunning Views Of Whitby's Marina And Lake Ontario From Your Own Private Balcony. The Open-Concept Kitchen And Living Area Provide A Warm, Functional Space That Is Perfect For Both Relaxing And Hosting Friends. The Spacious Primary Bedroom Features A 4-Piece Ensuite, While The Second Bedroom Offers Flexibility For Guests Or A Home Office, With Access To A Second Bathroom. There Is Also A Wonderful Opportunity To Renovate And Personalize The Space To Reflect Your Own Style And Needs. Enjoy Resort-Style Amenities Including A Rooftop Terrace With BBQs And A Fireplace, An Indoor Pool, Sauna, Hot Tub, Two Fully Equipped Gyms, A Library, And A Recreation Hall. For Added Convenience, The Building Includes Concierge/Security Services, Lots Of Visitor Parking, A Surface Parking Spot, A Private Locker, And In-Suite Laundry. All Of This Just Steps To The GO Train, Close To Highways, Shopping, And Everyday Essentials. --- This Is Lakeside Living At Its Finest! (id:61476)
86 Rollo Drive
Ajax, Ontario
Welcome To 86 Rollo Drive -Luxury Waterfront Community In The Heart of AjaxLocated Minutes From Top-Rated Schools, Lush Parks, Vibrant Restaurants, Shops, Ajax GO And Major Highways, 86 Rollo Drive Checks All The Boxes For Growing Families Or Multi-Generational Living.Step Into Over 3,000 Square Feet Of Beautifully Designed Living Space In Ajax's Highly sought- After Waterfront Community. Just A 15-Minute Walk To The Lake, Waterfront Trails And Paradise Beach. This Home Offers The Perfect Balance Of Coastal Charm And Urban Convenience.A Grand Double-Door Entrance Leads Into A Soaring Foyer, Complete With An Open Staircase And A Skylight That Floods The Space With Natural Light. The Heart Of The Home Is The Open-Concept Kitchen, Recently Updated With Granite Countertops, A Stylish Backsplash, Stainless Steel Appliances, A Pot Filler And An Oversized Built-In Pantry In The Eat-In Breakfast Area. The Breakfast Bar Overlooks A Spacious Combined Living And Dining Room, Ideal For Entertaining Yet Cozy Enough For Everyday Life.Off The Kitchen, A Stunning Sunroom Addition Awaits, Featuring Two Skylights, A Heat Pump With Air Conditioning And A Walk-Out To Your Private Backyard Oasis. Enjoy Summer Nights With A Built-In Gas BBQ, A Relaxing Hot Tub And A Deck That is Made For Hosting.The Main Floor Also Features A Cozy Family Room With French Doors And A Fireplace, Perfect For Movie Nights, Quiet Evenings, Or Your Go-To Retreat On Cold Winter Nights. You Will Also Love The Convenient Main Floor Laundry Room With A Side Entrance And An Extra Walk-In Shower That Doubles As A Dog Wash Or Mudroom Rinse Station After Beach Days.Upstairs, You Will Find Four Generous Bedrooms, Including A Primary Suite Outfitted With Custom Closet Organizers And Extra Wardrobe. Both Bathrooms Have Been Thoughtfully Renovated With Today's Lifestyle In Mind. (id:61476)
2344 Dobbinton Street
Oshawa, Ontario
Welcome 2344 Dobbinton Street! Find yourself on a ravine lot with tranquility and privacy in this immaculately built, multi-upgraded home, with excellent curb appeal and unfinished walk-out basement. California shutters throughout the home. Spacious front porch to relax in Summer afternoons. Breakfast area boasts a walkout to a unique two-tiered deck and a fully fenced backyard with no neighbours behind. Large main floor laundry with garage access. Primary bedroom with 5-piece ensuite with His/Hers walk-in closets. Second bedroom with 3-piece ensuite and walk-in closet. Other upper bedroom includes Murphy bed for multi-use space. This home is your comfort after a long day. Great location, relaxing community, and close to all amenities! Upgrades Include: Eat-In Kitchen with Granite Countertops, Backsplash, & Centre Island, Stainless-Steel Appliances, Family Room Vaulted Ceiling, Family Room Gas Fireplace & Built-In Shelving, Office French Doors, and more! (id:61476)
5 Coote Court
Ajax, Ontario
Welcome to this stunning newly built freehold townhouse with absolutely no fees, offering modern elegance and a prime location. Nestled on a quiet cul-de-sac, this home is perfect for those seeking both peace and convenience, especially for anyone working from home. Featuring contemporary finishes throughout, three bedrooms, three washrooms, with additional room on main floor that can be used as an office, or another living room with stunning view of the ravine. The finished basement is another great finished space that can be an office or even a home based business , and backing onto a beautiful ravine, this home provides a serene and private setting. Located just minutes from shopping centers, schools, restaurants, and places of worship, with easy access to Highway 401 & 407, as well as nearby green trails, this home is a perfect blend of style, comfort, and accessibility. Don't miss your chance to own this exceptional property! (id:61476)
71 Parkway Crescent
Clarington, Ontario
Nestled in a quiet, well-established neighborhood, this inviting brick bungalow offers both comfort and versatility. With its spacious layout and thoughtful three bedroom, one full bathroom design, the home provides a solid foundation for family living, along with the exciting potential to create an apartment or in-law suite. The property boasts a generous lot, offering plenty of outdoor space for relaxation and entertainment. Inside, you'll find bright and airy living areas, well-sized bedrooms, and a kitchen with ample storage and deck access. Whether you're looking for a home with room to grow or seeking an investment opportunity or both, this bungalow is the perfect choice. Minutes From Downtown Bowmanville, Restaurants, Shops, Conveniently Located Close To 401, 115 & 407, Easy Access To GTA, Peterborough and Northumberland. (id:61476)
5659 Gilmore Road
Clarington, Ontario
Welcome to 5659 Gilmore Road! This 65 Acre Property Of Gently Rolling Land Includes 2 Fully Detached Homes And A Huge 60x40 Ft Heated Workshop With Attached 100x40 Ft Steel Barn. Spring Fed Pond & 50 Acres Of Rented Farmable Land. Primary Residence had 3+2 Generous Sized Bedrooms, High Ceilings, Large Windows, Wood Floors, Huge Cold Cellar, A Large Laundry/Mud Room. Heated Inground Pool. Secondary Residence Is a Very Charming 2+1 Bedroom, 2 Bathroom With Cozy Front Porch. (id:61476)
411 - 65 Shipway Avenue E
Clarington, Ontario
Experience Serene Lakeside/Lakeview living in this charming 2-bedroom plus den in the Port Of Newcastle. ***Rarely Offered*** - This condo comes with 2 Owned Parking and a Huge Oversized Storage and Balcony. This beauty offers a harmonious blend of comfort and style, featuring an open-concept layout that seamlessly connects the living, dining and kitchen areas. The modern kitchen is equipped with stainless steel Frigidaire appliances and quartz countertops, catering to both everyday living and entertaining needs. Thousands spent on Hunter Douglas Electric Blinds. The primary bedroom serves as a private retreat with its spacious walk-in closet and ensuite bathroom. The additional bedroom and versatile den provide ample space for guests, a home office, or hobbies. Residents enjoy exclusive access to the Admiral's Clubhouse, offering resort-style amenities which includes a private theatre, indoor pool, sauna, pool table, fitness centre, library, meeting and party room and weekly socials in the Lakeside Banquet Facility. Proximity to the marina, walking trails and the tranquil shores of Lake Ontario completes the idyllic living experience. (id:61476)
910 - 1435 Celebration Drive
Pickering, Ontario
Discover unparalleled living in this pristine, move-in-ready UC3 unit, offering an exceptional combination of style, convenience, and prime location! Nestled in the dynamic core of Pickering, this brand-new, never-occupied unit boasts chic, contemporary design throughout. The interior features sleek modern flooring, spacious, beautifully finished 2 bathrooms, and a bright, open-concept kitchen equipped with built-in appliances, quartz countertops, design cabinetry, an oversized sink, and a stylish backsplash.Step out onto the generously sized balcony to enjoy tranquil views in a highly desirable layout. Situated just steps from a variety of shops, schools, and restaurants, this property also offers quick access to highways 401, GOtrain etc. Perfect for city living or commuting.Complete with underground parking, this unit delivers the perfect blend of comfort and practicality. Residents can also enjoy first-class building amenities, including an exercise room, party room, guest suites and more. An unbeatable offering at an attractive price, especially with mortgage rates on the decline. Don't miss the chance to view this gem - schedule your showing today! (id:61476)
40 - 2500 Hill Rise Court
Oshawa, Ontario
**WELCOME TO THE WINDFIELDS COMMUNITY** **BUNGALOW STYLE** **2 BEDROOMS** **GARAGE** **2 BATHROOMS** **MOVE IN READY** (id:61476)
353 John Street
Cobourg, Ontario
Attention Investors & Contractors. 3 Bedroom Semi-Detached Home in Cobourg. Roof 2022. Close to Schools, Shopping and the beach. Property is being Sold As-Is. (id:61476)
225 Platten Boulevard
Scugog, Ontario
1 Hour from Toronto * Minutes to Port Perry & Casino * Bdr 2 has 2 Bunks * LR Pull Out Sleeps 2 * Full Length Desk and 1/2 Full Hard Roof * Excellent Neighbors * See Pix for Amazing Amenities * (id:61476)
31 Inlet Bay Drive
Whitby, Ontario
Welcome to this beautiful freehold townhouse, a spacious and sun-filled home that offers exceptional living. Very well kept, this property boasts a large backyard with a charming deck, perfect for outdoor entertaining. The finished basement provides additional living space, while the open concept layout creates a bright and inviting atmosphere throughout the home. (id:61476)
2 Wesley Brooks Street
Clarington, Ontario
New house in a fast growing suburb, only 35 minutes from Toronto. Save over $500,000 from GTA Prices! 4 minutes from Hwy 401 and 3 minutes from a GO Bus Terminal. Large corner lot with 4 Bedrooms upstairs, 2 with an ensuite and walk in closets and 2 bedrooms connected to a double sink full bathroom. Extra room upstairs for an office! Upgraded hardwood and stain throughout the main floor, stairwell and upper hallway. Upgraded kitchen cabinets and granite countertops. Added bonus of framing completed in the basement for future finishing with larger windows. Upgraded large windows throughout the house to allow for lots of sunshine. Close to all amenities. Parks and future school within 5 minute walk and Newcastle Waterfront and beach, shopping and restaurants are a 5 minute drive! (id:61476)
375 King Street W
Cobourg, Ontario
Where Contemporary Elegance Meets Timeless Luxury. Welcome to a truly exceptional home where every detail has been reimagined to create a serene retreat that transforms the everyday into extraordinary moments of YES! Completely renovated from top to bottom, this urban detached home is a stunning fusion of modern design and classic character, offering a rare opportunity to live in a space that is both inspiring and inviting.Ideally situated with remarkable access to parks, lush green pathways, and just minutes from downtown Cobourgs vibrant lakeside lifestyle, this home promises the perfect blend of nature, convenience, and culture.Inside, youll find four spacious bedrooms upstairs, including a show-stopping primary suite with a designer walk-in closet and a spa-inspired ensuite. The heart of the home is the kitchencrafted for both beauty and functionalityfeaturing a sun-drenched, airy layout with a generous island and seamless flow to the living and dining spaces.Step outside to discover an entertainers dream: a breathtaking heated saltwater pool surrounded by elegant stone tile and a tiered patio, all within the privacy of a composite-fenced backyard. This unparalleled outdoor setting offers a lifestyle of ease, luxury, and connection.A gated driveway adds privacy and peace of mind, while the oversized detached outbuildingalready roughed in for gas, water, and septicpresents a world of possibility. Whether you envision a guest house, studio, workshop, or the ultimate she-cave/man-cave, the space is ready for your imagination.This is more than just a home its a turn-key masterpiece and a thoughtful reproduction of the original circa 1881 residence, brought to life for modern living in the heart of Cobourg. (id:61476)
460 Salem Road S
Ajax, Ontario
GORGEOUS 3 STOREY TOWNHOME LOCATED IN A HIGHLY SOUGHT SOUTH EAST AJAX, 2 YEARS NEW, THE GROUND FLOOR FEATURES A DEN WITH STAINED OAK FLOOR, OAK STAIRS, AND 2 PC BATH; MAIN FLOOR WITH AN OPEN CONCEPT MODERN GRANITE KITCHEN, WOOD CABINET, BREAKFAST BAR AND HIGH CEILING; THE COMBINED LIVING AND DINING ROOMS ALSO LOADED WITH STAINED HARDWOOD FLOORS, 2 PC BATH, AND BALCONY; UNBLOCKED RAVINE VIEW, LARGE WINDOWS BRING YOU TONS OF NATURAL LIGHT; THE THIRD FLOOR ALSO WITH HIGH CEILINGS , A LINEN CLOSET AND LAUNDRY ROOM, PLUS 2 GOOD SIZE BEDROOMS; THE MASTER BEDROOM WITH 4 PC ENSUITE, W/I CLOSET AND A PRIVATE BALCONY (FACING RAVINE), THE 2ND BEDROOM ALSO FACING RAVINE, WITH A CLOSET, GLASS SHOWER STALL, AND A 3PC BATH, BOTH OF THEM COME WITH LARGE WINDOWS. BRIGHT AND CLEAN; JUST MOVE IN AND ENJOY, NO DISAPPOINTMENT HERE. (id:61476)
148 Third Street
Clarington, Ontario
This cute and cozy detached home is perfectly situated in one of downtown Bowmanville's most desirable neighborhoods. Whether you're a first-time buyer, downsizer, or investor, this gem offers charm, convenience, and potential. Step inside and feel right at home with a warm, inviting layout that's both functional and full of character. Enjoy a large yard, ideal for entertaining, gardening, or simply relaxing outdoors. Plus, there's a detached garage and ample parking for added convenience. Location is everything and this one cant be beat! You're just steps away from shops, schools, parks, the hospital, and all the amenities that make everyday life easier and more enjoyable. Its a wonderful family-friendly neighborhood that truly feels like home. This one wont last long so don't miss out! (id:61476)
1206 - 2635 William Jackson Drive
Pickering, Ontario
Welcome To Your Dream Home In Prime Pickering! This Stunning Stacked Townhouse Features 2 Spacious Bedrooms plus , 2 Modern Baths, And Premium Finishes. Enjoy Picturesque Views of The Golf Course And Conservation Area, With Quick Access To Highways And Retail Stores. Everything You Need Is At Your Fingertips. Don't Miss Out On This Opportunity To Call This Beautiful Property Your New Home! Parking And Locker Included. Close To Schools, Transit, Shops And Entertainment. (id:61476)
55 Robin Trail
Scugog, Ontario
Discover an extraordinary ravine lot property in the prestigious Heron Hills development by Delpark of Port Perry. This stunning Rosemount design, offering nearly 3,000 square feet of luxurious living space, is beautifully upgraded and perfectly situated near the serene shores of Lake Scugog. Enjoy the convenience of being just moments away from an array of amenities, including parks, shopping malls, a recreation centre, dining, entertainment, and even a university. This exceptional home seamlessly blends natural beauty with modern comfort and convenience. (id:61476)
56 Ringwood Drive
Whitby, Ontario
Beautiful 4 Bed Home In The Sought-After Rolling Acres Neighbourhood Of Whitby! Enclosed Front Porch With Large Foyer Open To Curved Staircase! Eat-In Kitchen With Breakfast Area And Quartz Counter. Main Floor Has Family Room With Fireplace. Large Master Bedroom With Full Ensuite Bath & Walk-In Closet. 3 Large Bedrooms, One With Walk-In Closet. Hardwood Stairs & Floor Through Out With New Laminate Floor Throughout Fully Finished Basement With Cold & 2 Storage Rooms. Also Has Rough-In For Kitchen Plumbing And Electrical Completed. Upgrades ( Interlock Front/Back, New Driveway, Side Fences, Gutter, Windows, Exterior Doors, A/C). Close To Hwy 401/407, Shopping, Schools & Public Transit. Don't Miss It! (id:61476)
185 Cedar Grove Drive
Scugog, Ontario
This All Year Round Cottage Is Waiting For You, And It's Only 1 Hour From Toronto On Beautiful Lake Scugog. This Is A 4 Bedroom Cottage That Sits On A 100' Waterfront Lot With A Massive Family Room That Takes In The Beautiful Lake Views. Enjoy Skidoos Or Ice Fishing In The Winter Or Fishing Off Your Dock And Many Water Activities In The Summer. In The Winter You Can Cozy Up To The Floor To Ceiling Wood Burning Stone Fireplace As You Enjoy The Beautiful Lake Views, Or In The Summer Sit Out On Your Dock And Enjoy The Spectacular Sunsets. Don't Feel Like Using The Wood Burning Fireplace, Not A Problem, There's Also A Gas Fireplace In The Family Room For Your Convenience, And Yes, There Are 10' Ceilings In The Family Room, Dining Room And Kitchen. Included On This Property Are 2 Storage Sheds/Workshops. Some Recent Updates: Furnace (Approximately 2 Years Old), Windows, Sliding Doors And Roof Are Approximately 6 Years Old. Don't Miss Out On This Opportunity, You Won't Be Disappointed! (id:61476)
42 Amanda Avenue
Whitby, Ontario
Overlooking a scenic pond setting! Built by Melody Homes, this 4 bedroom, 4 bath family home offers an inviting entry into the impressive open concept main floor plan with soaring cathedral ceilings, gleaming hardwood floors including staircase & formal living room with vaulted ceilings & front garden views! Designed with entertaining in mind in the elegant formal dining room, spacious family room with cozy gas fireplace. Great size kitchen boasting 9ft ceilings, ample counter/cupboard space, breakfast bar, pantry & ceramic floors through to the breakfast area with garden door walk-out to the private backyard oasis featuring composite deck, gardens, large shed, BBQ gazebo & entertaining gazebo. Convenient main floor laundry with garage access. Upstairs offers 4 generous bedrooms including the primary retreat with 4pc soaker tub ensuite & walk-in closet. Fully finished basement complete with 8.5 ft ceilings, large rec room, 3pc bath & 5th bedroom. Situated steps to schools, parks, relaxing pond, downtown Brooklin shops & the new Longo's plaza. Close to hwy 407/412 for commuters! Updates include - Roof 2013, furnace 2016, central air 2021, garage doors 2017 & more! (id:61476)
38 Coates Of Arms Lane
Ajax, Ontario
Exquisite turn-key home in Ajaxs upscale riverside community built by Marshall Homes. 4 generous-sized bedrooms and 4 bathrooms, this residence is designed for luxury living. Two of the bedrooms feature private ensuites, while the other two share a convenient Jack and Jill. Enjoy the grandeur of 9-foot smooth ceilings throughout, with coffered ceilings adding elegance to the family room, complete with a cozy gas fireplace and motorized blinds. The gleaming hardwood floors and large windows flood the space with natural light, creating a warm and inviting atmosphere. The gourmet kitchen is a chefs dream, boasting a large center island, quartz countertops, two-tone cabinetry, backsplash, under-cabinet lighting, and a built-in fridge. Outside, the brick and stone exterior is complemented by exterior pot lights, adding to the homes impressive curb appeal. The professionally finished basement offers a spacious open recreation room and plenty of storage space. 9 Feet ceilings throughout the house with open concept layout. Master Bedroom with 10 feet tray ceilings and ensuite with free standing soaker tub and standing shower. (id:61476)
651 Radisson Avenue
Oshawa, Ontario
Welcome to 651 Radisson Avenue, a recently upgraded 3-bedroom home set in Oshawa's established Vanier neighbourhood, an area known for its convenience, charm, and strong sense of community.Step inside to a bright and inviting main level, where the layout flows easily from the living room to the dining area perfect for everyday living and hosting alike. The kitchen offers ample cabinetry and workspace, with room for the whole family to gather.Upstairs, you'll find three spacious bedrooms, each offering plenty of natural light and flexibility for kids, guests, or a home office setup. The finished basement adds valuable living space, ideal for a rec room, hobby area, or cozy movie nights.Outside, this home sits on a large lot with no neighbours behind offering added privacy and a spacious backyard perfect for barbecues, playtime, or unwinding under the open sky. There's room to make the most of every season, right in your own yard.Located close to schools, parks, shopping, and transit, this is a smart option for families, first-time buyers, or investors looking for a move-in-ready home with room to grow and long-term potential in a well-connected neighbourhood. (id:61476)
3393 Swordbill Street
Pickering, Ontario
Nestled in the desirable North Pickering community, this nearly new, 2-storey townhome offers an exceptional blend of style, space, and convenience. Boasting approximately 2,000 sq. ft. of thoughtfully designed living space, this residence features 4 spacious bedrooms and 2.5 bathrooms perfect for families or those who love to entertain. From the moment you arrive, you're welcomed by a grand entryway with soaring 10-foot ceilings and convenient interior access to the garage. The open-concept main floor is flooded with natural light and showcases upscale finishes throughout, including smooth ceilings and luxury vinyl flooring. The heart of the home lies in the gourmet eat-in kitchen, equipped with top-of-the-line stainless steel appliances, quartz countertops, a chefs desk, taller upper cabinets and ample cabinetry storage space with pantry. Whether preparing daily meals or hosting guests, this kitchen is sure to impress. Sliding patio doors lead from the breakfast area to the back garden, inviting space ready for your personal touch. The expansive great room and dining area offer seamless flow and comfort, ideal for both relaxation and entertaining. Upstairs, you'll find four generously sized bedrooms filled with natural light and all feature filled. The primary suite is a true retreat, complete with a walk-in closet and a luxurious 4-piece ensuite featuring a sleek glass shower. Located in a commuter-friendly neighbourhood, this home is just minutes from Highways 401, 412, and 407, as well as the GO Station ensuring easy access to the entire GTA. You'll also enjoy nearby parks, walking and biking trails, and a growing family-oriented community. (id:61476)
51 Hanson Crescent
Whitby, Ontario
Stunning 4-Bedroom Home in Sought-After, Family-Friendly Brooklin! This beautifully upgraded home is loaded with premium finishes throughout. Featuring rich hardwood and slate flooring, a gourmet kitchen with double built-in ovens, gas range, large island, custom backsplash, under-cabinet lighting, and sleek stainless steel appliances. Thoughtfully designed with one of the best layouts in the area - offering both functionality and flow that truly set it apart. Upstairs, enjoy a spacious primary retreat complete with a luxurious 4-piece ensuite, soaker tub, and heated floors. Three additional large bedrooms offer plenty of space for the whole family, including a Jack & Jill washroom and a walk-out balcony. Step outside to a gorgeous natural wood deck with a custom pergola - your own private outdoor escape, perfect for elegant entertaining or quiet evenings. Additional highlights include central vac, water softener, and convenient main floor laundry. This home truly has it all - Don't miss this incredible opportunity! (id:61476)
123 Bennett Avenue
Ajax, Ontario
Welcome to 123 Bennett Avenue in Ajax one of the largest homes in the area, boasting over 2,600 square feet above ground! This beautiful all-brick, two-storey detached home is ideally located in Central Ajax, near Westney Road and Rossland Road. Enjoy the convenience of being close to top-rated schools, shopping, highways, a recreation centre, hospital, and the GO Train truly a prime location! Situated on a spacious corner lot with no sidewalk along the long side, the home features a double-wide driveway, interlocking walkway, lovely gardens, and an enclosed mudroom. Step through the double front doors into a welcoming, oversized foyer. Inside, you'll find 4 spacious bedrooms and 5 bathrooms (3 full + 2 powder room), along with separate living, dining, and family rooms perfect for entertaining and everyday living. The large, family-sized kitchen opens to the cozy family room, and there's also a convenient main floor laundry room. Upgrades include brand-new Berber carpet on the stairs and in all bedrooms, as well as new vinyl plank flooring throughout the main level. The massive finished basement adds over 1,200 additional square feet of living space with 1 bedroom and full bath (id:61476)
37 Whitefish Street
Whitby, Ontario
Located in one of Whitbys most prestigious neighbourhoods, this Tiffany Park Homes build offers a perfect blend of luxury, space, and scenic park views. The main floor features 9-ft ceilings, coffered details, hardwood flooring, and pot lights, creating a bright and welcoming atmosphere. The open-concept layout connects the kitchen, breakfast area, and great room, complete with stainless steel appliances, granite countertops, a large island, custom cabinetry, and a designer backsplash. A spacious breakfast area leads to a beautifully maintained backyard, ideal for outdoor entertaining. The formal dining room and main floor den add flexibility for hosting or working from home. Upstairs, the primary suite includes a 5-piece ensuite and walk-in closet, while the second bedroom has its own ensuite and the remaining bedrooms share a Jack-and-Jill bath. The unfinished basement offers endless potential. Located minutes from Highways 412, 401, and 407, as well as top schools, parks, trails, and shopping, this home is the perfect mix of comfort, elegance, and convenience. (id:61476)
50 Henry Smith Avenue
Clarington, Ontario
Welcome to this open-concept, detached home located in Bowmanville's newer, sought-after community! As you step inside, you will feel the bright, sun-filled space that invites you to discover the rest of the house! With 4 sizable bedrooms and 4 bathrooms with 3 full bathrooms upstairs, this house is perfect for your growing family and entertaining. Nestled in a family-friendly community, this house offers the perfect blend of comfort, style, and functionality. With its modern upgrades, spacious layout, and unbeatable location, it's ready for you to move in and make it your own. Don't miss out on this incredible opportunity to own in Bowmanville, a vibrant community with so much to offer. The large, fenced backyard with a patio and gazebo is perfect for relaxing and entertaining. The separate entrance at the side of the house can used to access the basement through the mud room. (id:61476)
102 Sanford Street
Brighton, Ontario
Experience the perfect blend of town and scenic living with this charming 3-bedroom, 2-bath all-brick bungalow in the heart of Brighton. Loads of natural light flood the spacious interior, creating a warm and inviting atmosphere throughout. Nestled in a peaceful setting, this home offers both privacy and convenience, while still being just a short walk to downtown for all the amenities you need. The timeless brick exterior and flowing layout provide both character and comfort, making it an ideal retreat. Listen to the stream in the back yard as you enjoy your morning coffee overlooking the nicely landscaped gardens. The attached single car garage is another added bonus to this property. Don't miss the chance to make this sunny, serene home yours! (id:61476)
6 Henry Smith Avenue
Clarington, Ontario
-Offers Anytime- Come and see this beautifully designed 4-bedroom, 3-bathroom detached home with a finished basement, located in the highly sought-after Northglen community of Bowmanville. A 2019 build, this exceptional home sits on a 37 ft lot and is just steps from Bruce Cameron Park, offering the perfect blend of modern living and family-friendly convenience. From the moment you walk through the front door, you'll be captivated by the bright and spacious open-concept design, ideal for both family living and entertaining. The main floor boasts 9ft ceilings, interior pot lights, and upgraded window coverings; adding elegance and functionality to every space. The kitchen features sleek quartz countertops, ample prep and dining space, and high-end stainless steel appliances. The kitchen seamlessly flows into the sunlit living and dining areas, creating a warm and inviting atmosphere. Upstairs, you find the oversized primary suite, complete with a walk-in closet and a 4-piece ensuite including a large soaking tub, perfect for unwinding after a long day. Three additional generously sized bedrooms offer plenty of space for family members, guests, or a home office setup. The finished basement adds even more functional living space, perfect as a recreation room, home office, gym, or additional family area. Whether you need extra space for entertaining or a cozy retreat for relaxation, this versatile basement has you covered. Step outside to the backyard, where you'll find a convenient gas line, perfect for BBQing and outdoor entertaining. This home is perfectly situated in a growing and family-friendly neighbourhood, with top-rated schools nearby including a brand-new school currently under construction! Quick access to Hwy 401 & 407, and the (soon to be built) Go Train Line, making travel effortless. Plus, minutes from shopping, dining, and everyday essentials. -Esquire Homes Foundry Model (id:61476)
42 Childs Court
Clarington, Ontario
Welcome to this beautifully cared-for 3-bedroom, 3-bathroom home, perfectly situated on a quiet court in Bowmanville. This inviting property offers a functional layout with spacious living areas, a well-appointed kitchen, and comfortable bedrooms designed for modern family living. Step outside to your private backyard oasis, where a covered deck provides the perfect setting for entertaining or relaxing year-round. Whether you're hosting summer barbecues or enjoying a peaceful morning coffee, this outdoor space is sure to impress. Located in a desirable neighborhood, this home is close to schools, parks, and all the conveniences of downtown Bowmanville. With its prime location and thoughtful features, this is a fantastic opportunity for families or anyone looking for a welcoming place to call home. Offers at anytime! ** This is a linked property.** (id:61476)
41 Michaelman Road
Ajax, Ontario
Absolutely stunning and meticulously maintained freehold townhouse, offering approximately 2,300 sq. ft. of beautifully finished living space in one of Ajax's most desirable neighborhoods.This spacious and sun-filled home features 9-foot ceilings on the main floor, an elegant formal dining room with soaring cathedral ceilings, and a bright, open-concept eat-in kitchen complete with an extended pantry, breakfast bar, newer appliances, and ample cabinet space perfect for family meals and entertaining guests.Enjoy the privacy of no neighbours in the back all open space behind for a peaceful and unobstructed view.Hardwood flooring flows seamlessly throughout the main level, creating a warm and inviting atmosphere. The upper level boasts three generously sized bedrooms, including a luxurious primary suite with his & hers closets and a 4-piece ensuite bath. Convenient second-floor laundry adds to the home's functionality.The professionally finished basement, completed by the builder, offers additional living space with a full 3-piece bathroom, cold cellar, and excellent storage options ideal for a home office, rec room, or guest suite. Located just minutes from Highway 401, Ajax GO Station, top-rated schools, shopping centers, parks, and public transit. Enjoy walking distance to the lake, waterfront trails, and vibrant outdoor spaces.This is the perfect blend of comfort, style, and convenience a true gem you dont want to miss! (id:61476)
98 Longueuil Place
Whitby, Ontario
Welcome To This Beautiful Detached 1950 SqFt 2-Storey Home, Located In The Highly Sought-After Neighbourhood Of Whitby. This Spacious Home Offers A Perfect Blend Of Comfort And Style. The Main Floor Features A Large Living Room With Gleaming Hardwood Floors, Creating An Inviting Atmosphere For Family Gatherings And Entertaining. Family Sized Eat In Kitchen With A Convenient Sliding Glass Walkout To A Fully Fenced Backyard, Ideal For Outdoor Relaxation And Play. Adjacent To The Kitchen Is A Separate Dining Room, Also With Hardwood Floors, Offering An Elegant Space For Formal Meals. Upstairs, You'll Find Four Generously Sized Bedrooms, The Primary With A Walk-In Closet And A 4-Piece Ensuite Bath. The Additional Bedrooms Are Spacious And Bright, Perfect For Family Or Guests.The Lower Level Is Fully Finished, Featuring A Cozy Rec Room - Ideal For Movie Nights, Games, Or A Home Office - Along With An Additional Bedroom And A 4-Piece Bath, Providing Added Convenience And Versatility. Completing This Home Is A Double Attached Garage And An Interlock Walkway That Adds Curb Appeal And Leads You To The Front Door. This Exceptional Home Offers Everything Your Family Needs, Located In A Desirable Whitby Neighbourhood With Easy Access To All Amenities, Schools, Parks, And Transit. This Home Has Seen Numerous Updates In The Last 8 Years- Windows, Furnace, Insulation, Heat Pump, Renovated Basement, Garage Door & More! Don't Miss The Opportunity To Make It Yours! (id:61476)
801 Smoothwater Lane
Pickering, Ontario
Stunning 4 bedroom, 2.5 bath model home built in master planned community by award winning builder Brookfield Residential. Over $160k spent on upgrades in this designer decorated home. Hardwood throughout main and 2nd, quartz countertop in kitchen with under cabinet LED light valance, backsplash and wood canopy hood fan; custom cabinetry built-ins in family room, stone fireplace surround with floating beam mantle; Primary ensuite with quartz counter and frameless glass shower; smooth ceilings throughout; smart home features including video doorbell; ELF's, window coverings, SS appliances and A/C. (id:61476)
560 Taunton Road W
Ajax, Ontario
Attention investors, business owners, and developers! Earn some income with huge future potential. This prime piece of land on Taunton spans over 20 acres and is situated at the northeast corner of Taunton and Church, a high-growth area. Seconds away from all amenities and downtown Ajax, as well as easy access to the 407 , 412 and 401 highways, this property boasts amazing traffic flow. Currently operating as a golf range with 70 stations and 4 training holes, the property offers great potential purchaser to verify their own uses. The range includes bungalow, pro shop, commercial parking available, along with 2 drilled wells and 2 septic. The bungalow features a formal family room with broadloom and French doors, a separate dining room with a walk-out to the deck, and a kitchen with tile flooring and backsplash. The main level includes 3 bedrooms, while the loft serves as a 4th bedroom with broadloom floors, a 2-piece bath, window, and closet. (id:61476)
62 Mortimer Crescent
Ajax, Ontario
Welcome to this gorgeous 4 bedroom John Boddy home! This Gabbleview Model features lots of upgrades which will make your decision to buy this home a little bit easier. From the moment you walk in you'll be greeted by an extensive wide hallway with pot lights and crown mouldings. The formal living room has high ceilings, bay window and is perfect to welcome your guests. Leading to the kitchen is the grand breakfast island; an inviting way to chat while dinner is getting prepped. With ample granite countertops there is no shortage of cupboards. Mosaic backsplash, stainless steel appliances and the practical chef's desk mean that you won't miss any important emails. The renovated kitchen spills over to the large dining room and is perfect for the holiday celebrations. With cathedral ceilings, the updated family room has a floor to ceiling built-in bookcase and is housed by a gas fireplace; it just makes you want to cozy up and read a good book! All 4 generously sized bedrooms feature hardwood floors. The primary is huge!! The 5pc ensuite is stunning with a frameless glass shower, separate deep soaker tub and separate water closet. Main bathroom has also been updated with a large glass shower and beautiful vanity featuring granite counters. A separate entrance leads you to the rec room with an additional gas fireplace and 2pc bathroom. Perfect setting for a games night! Tons of storage too!! Main floor powder room has exceptional detail with a renovated vanity and cupboards. Main floor laundry is an important element that many will love. Landscaped yard with a southern exposure means hot summers enjoying a bbq with the gas hook-up! Renos done (approx): Bathrooms (2014), CAC(2014), Shingles(2014), Most newer windows, Furnace(2012), Family Room(2014), Kitchen(2015), Walk the trails, Golf, Parks, Schools all at your doorstep (id:61476)
22 Milner Crescent
Ajax, Ontario
Executive Living Backing Onto Lakeside Park! Welcome to this beautifully upgraded executive family home, perfectly positioned on a generous lot with no neighbours behind, just peaceful green space. Set in one of South Ajax's most desirable communities, this home offers both refined comfort and everyday convenience, just steps from the lake, Rotary Park, and scenic walking trails.The main floor offers a warm, welcoming layout that flows effortlessly from room to room with hardwood floors, wood wainscotting, and upgraded lighting throughout. The upgraded eat-in kitchen is a standout, featuring quartz counters, crown mouldings, and a walkout through upgraded french doors to the private backyard. A spacious addition provides a convenient mudroom with heated floors and a separate side entrance and a laundry room. Upstairs, the family room impresses with soaring cathedral ceilings, a cozy fireplace, and walkout to a sun-drenched balcony. The enormous primary suite is a true retreat, complete with a walk-in closet and upgraded 4-piece ensuite. Secondary bedrooms are generously sized and thoughtfully appointed.The finished basement extends your living space with a large rec room and built-in bar - ideal for entertaining or unwinding. Additional upgrades include a new furnace and AC (2017), natural gas bbq hookup, upgraded garage doors, and clear pride of ownership throughout.This is more than just a house, it's a rare offering in a high-demand, lakeside neighbourhood that seamlessly combines indoor luxury with outdoor beauty. (id:61476)
53 Gill Crescent
Ajax, Ontario
Welcome to Riverside - A John Boddy Special! 53 Gill Crescent, nestled in one of Ajax's most sought-after communities. Situated on a quiet family friendly crescent, this home offers the perfect blend of comfort and convenience. Enjoy four spacious bedrooms including a luxurious primary retreat along with professionally landscaped front and backyards. With a two-car garage and parking for four more in the driveway, this expansive floor plan is designed for seamless entertaining, ensuring endless possibilities for making unforgettable memories. This meticulously cared-for home is being offered for the first time by its original owners, showcasing true pride of ownership. With abundant room to grow and nestled in a one-of-a-kind community, this hidden gem invites you to experience a lifestyle of comfort. Enjoy the convenience of a private mudroom, offering ample storage and direct access from your double-car garage making every arrival effortless. The versatile lower level is a blank canvas with endless possibilities - Design a home gym, a cozy theatre room, or even an income-generating apartment to suit your needs. Nestled in Pickering Village, you're just minutes from parks, top-rated schools, premier shopping (Costco, Durham Centre, Pickering Town Centre), Lakeridge Hospital, and all essential amenities. Easy access to Highway 401, 407 ETR, and Ajax & Pickering GO Stations makes commuting a breeze! Seize the opportunity to own a home that redefines comfort! (id:61476)
690 View Lake Road
Scugog, Ontario
Stunning and elegant estate home nestled in desirable lakeside community. This luxurious residence, with its breathtaking architectural details, offers a unique blend of privacy perfect for nature lovers and those who cherish refined living. Spanning over 7,500 square feet of living space, this home is set on a tranquil 7.29-acre lot overlooking Lake Scugog, providing a serene retreat with an expansive 3-car garage and a detached approx. 5,000sq. ft 3 level accessory building, workshop for additional 4 cars, mezzanine and potential for in-law suites. With a total of 6 bedrooms, 7 baths, 6 fireplaces, 2 laundry rooms, multiple terraces, & rough-in elevator shaft, this property is truly one-of-a-kind. Designed with elegance, it features soaring cathedral ceilings throughout the main floor, filling every corner with natural light . The gourmet kitchen, crafted for entertaining, exudes sophistication, while the master retreat is a sanctuary in itself, complete with a cozy fireplace, custom wardrobe, walk-in closet, and spa-like ensuite overlooking nature. Professionally finished walk out basement includes heated floors, a spacious rec and games room, rough-in for a bar or kitchen, 2 additional bedrooms, baths, and your own gym! Outdoors, relax and entertain on the covered terrace as you enjoy the stunning sunsets by the fire. EXTRAS: Dual Generac generators, rough-in for a driveway fountain & lighting for gated entry, smart wiring, intercom, & security cameras, heated floor rough-in throughout the home and garage, water treatment system, dual furnaces, 2 A/C units **EXTRAS** Detached heated accessory building has 3 levels - a workshop with mezzanine, 3 R/I bathrooms for a guest house, in law suites, and also a tall basement with a R/I for a walkout! Great potential and endless possibilities! Extras: (id:61476)
68 Francis Street
Port Hope, Ontario
Every Little Nest Needs a Little Bird! Charming 1940s Bungalow with Private Yard in a Prime Location! Step into timeless charm with this beautifully updated 1940s bungalow, nestled in one of the most sought-after neighborhoods. Offering classic character with modern comforts, this home features original hardwood floors, arched doorways, and bright sun filled rooms. Enjoy a tranquil, fenced-in backyard perfect for outdoor entertaining or a quiet retreat. Generous living and dining areas with natural light streaming through the windows, making the space feel open and inviting. Two cozy bedrooms, ideal for relaxing after a long day. Located in a vibrant community, just minutes away from local shops, cafes, parks, and top-rated schools, this home offers the best of both convenience and tranquility. Whether you're a first-time buyer or looking to downsize, this bungalow offers the perfect blend of nostalgia and comfort, with a private outdoor oasis to call your own. Don't miss your chance to own a piece of history in a fantastic location. UPDATED: Furnace- 2025, Front Walkway- 2024, HWT- 2022, Windows and Front Door, Washer and Dryer -2020, Garage Door -2019, Central Air, Driveway and Hardscape -2017. (id:61476)


