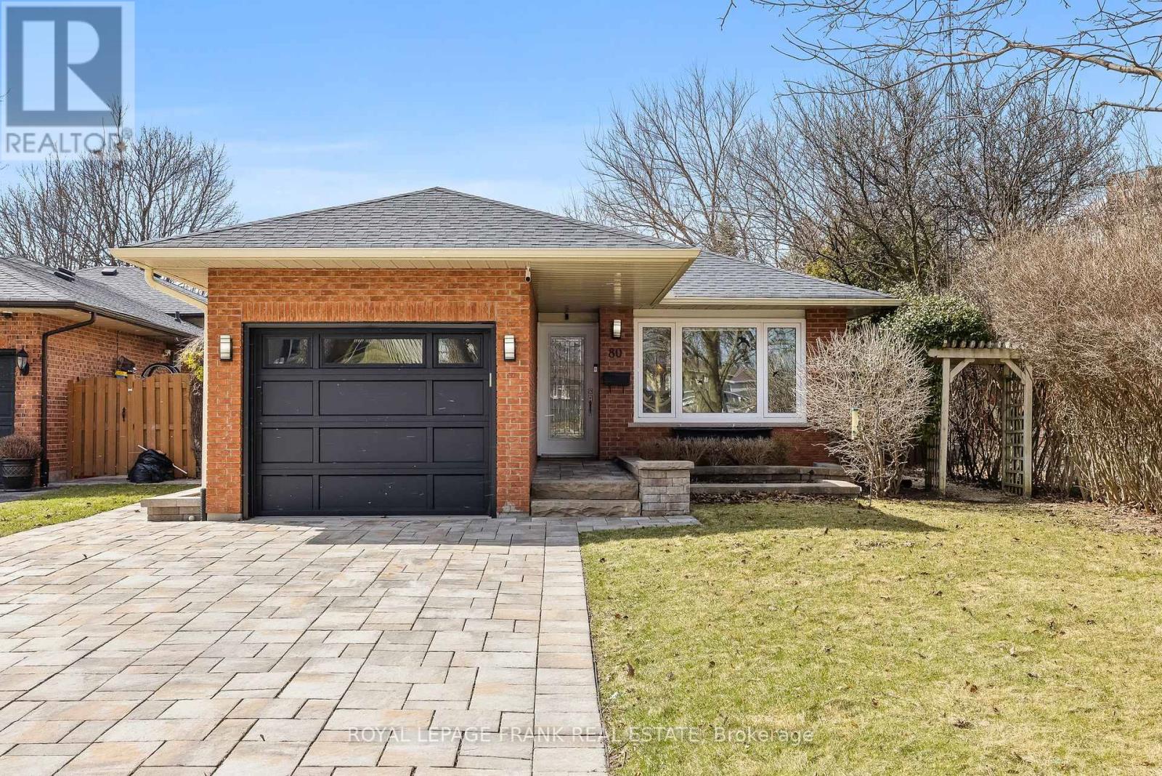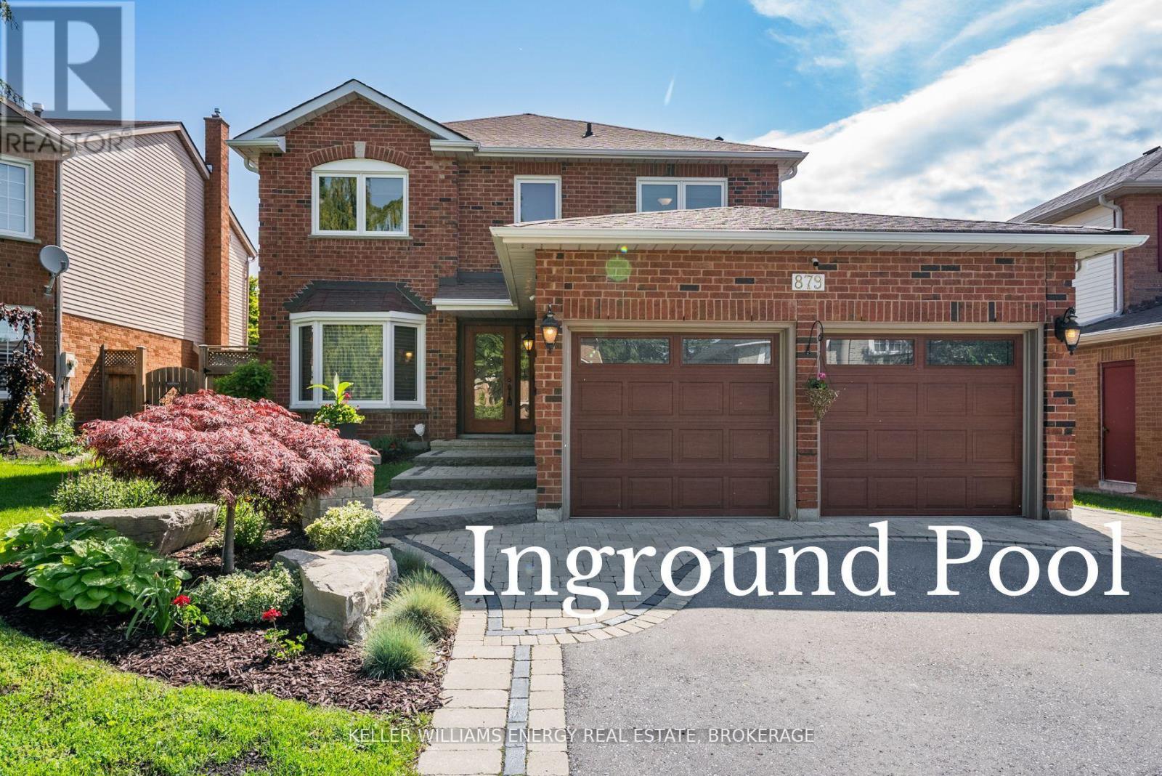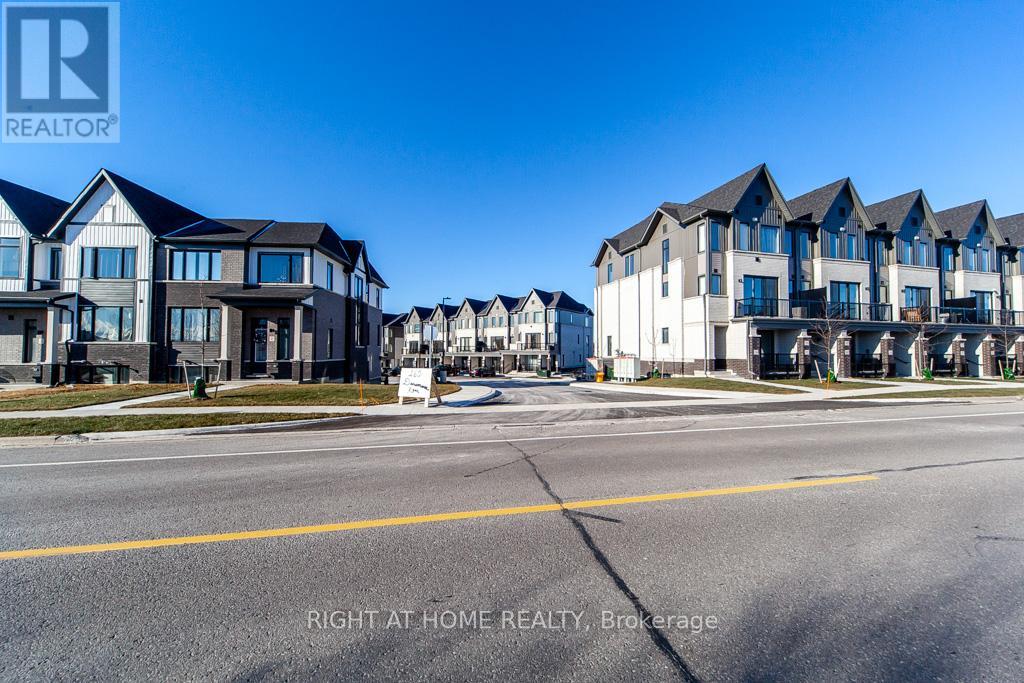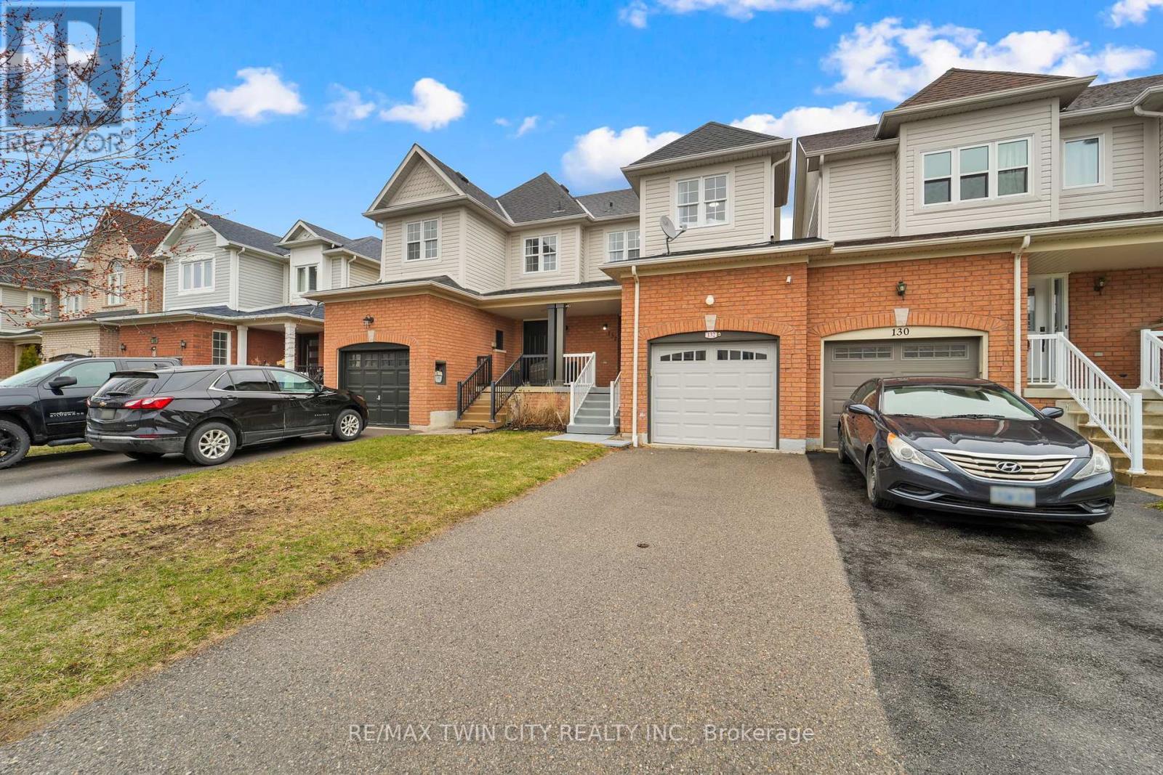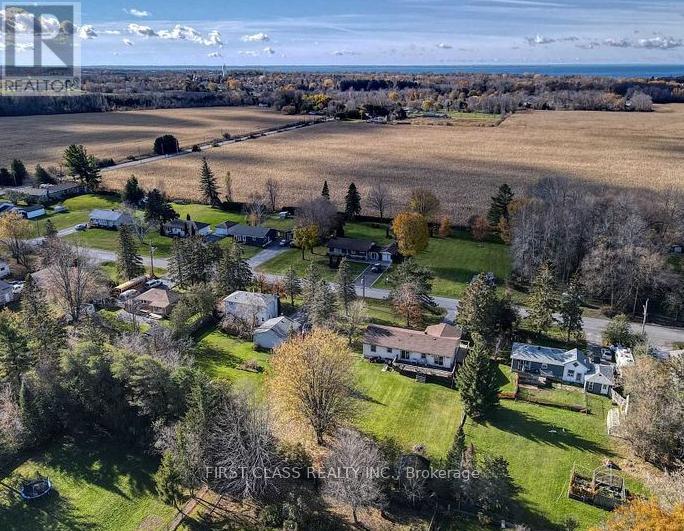196 Kenneth Cole Drive
Clarington, Ontario
Welcome To This Absolutely Stunning 4-Bedroom, 4-Bathroom Home In The Highly Desirable Northglen Community Of Bowmanville! Thoughtfully Upgraded From Top To Bottom, This Beauty Is The Perfect Blend Of Style, Comfort, And Functionality. The Bright, Spacious Main Level Offers An Open-Concept Layout That's Ideal For Both Everyday Living And Entertaining. The Foyer Complete With Interior Garage Access And A Convenient Powder Room, Opens Into The Elegant Dining Room With Hardwood Floors. A Gorgeous Double-Sided Stone Fireplace Separates It From The Cozy Yet Spacious Living Room, Which Features A Large Window Overlooking The Beautifully Landscaped Backyard. The Modern Kitchen Is A Dream, Featuring Granite Countertops, Backsplash, Large Centre Island, And An Inviting Eat-In Area With A Walkout To The Backyard Oasis. Complete With A Waterfall Feature And Thoughtfully Designed Landscaping, This Outdoor Space Is Truly An Entertainers Paradise! Upstairs, You'll Find Four Generous Bedrooms Including The Primary Suite With Walk-In Closet And Beautiful Ensuite With Soaker Tub And Walk-In Glass Shower. The Second Bedroom Also Boasts Its Own Ensuite, While The Third And Fourth Bedrooms Are Connected By A Jack & Jill Bathroom, Offering Comfort And Privacy For The Whole Family! The Unfinished Basement Is A Blank Canvas Ready For Your Vision, Whether You're Dreaming Of A Home Gym, Theatre, Rec Room, Or Simply Need Extra Storage. Located Close To Schools, Parks, Shops, And All The Essentials, This Is The One You've Been Waiting For! EXTRAS: New Hardwood Floors Upstairs + Stairs/Landing (2022), High Lift Garage Doors (2022), Washer & Dryer (2024), KitchenAid Induction Cooktop (2025), New Closet Organizers (2023), Epoxy Garage Flooring (2023), Professional Landscaping Front & Back W/ Waterfall Feature. (id:61476)
33 Harrongate Place
Whitby, Ontario
This beautiful 3-bedroom, 3-bathroom home is nestled in a desirable North Whitby community with no neighbors behind, offering both privacy and tranquility. Featuring hardwood floors and pot lights throughout, the sun-filled dining room welcomes you with a charming bay window and crown molding, while the stunning kitchen is designed for both style and function with a center island, breakfast bar, and a bright breakfast area that walks out to a spacious deck. The large primary bedroom includes a walk-in closet and a luxurious 4-piece ensuite with a separate glass walk-in shower and a relaxing corner tub. The fully fenced backyard provides an ideal outdoor retreat with a generous deck and storage shed. Located in a sought-after family area just seconds from great schools and within walking distance to McKinney Park, Sinclair Secondary School, and local shops, this home is a fantastic opportunity in a prime location. ** This is a linked property.** (id:61476)
80 Michael Boulevard
Whitby, Ontario
Welcome to the modern charm of this backsplit home. An entertainer's delight featuring a large gourmet kitchen, with a centre island, plenty of natural light, engineered hardwood floors, walkout to outdoor grilling station, and courtyard back yard. Amenities continue with heated floors, accent lighting, and irrigation system, and energy efficient heat pump system for heating / ac. There is plenty of space for the entire family here with a rec room, family room, living room, above ground pool, back deck area, and side deck area. Dont miss this gem - book your showing today! (id:61476)
313 Rosedale Drive
Whitby, Ontario
Welcome to the vibrant community of Downtown Whitby! This charming semi-detached bungalow is ideally situated close to all amenities top-rated schools, parks, shopping, highway access, and much more! Featuring 3 bedrooms and 2 bathrooms, this home is a fantastic opportunity for first-time buyers or savvy investors. The main level offers a bright and inviting kitchen, along with sun-filled living and dining areas perfect for entertaining. Three generously sized bedrooms and a 3-piece bath complete the main floor. The partially finished lower level features a spacious rec room, an additional room that can serve as a fourth bedroom, home office, or hobby space, as well as a Separate Entrance. Step outside to enjoy a large private fenced-in backyard with a shed and no neighbours behind, but backing onto a park! This offers the perfect retreat for relaxation and outdoor activities. Don't miss your chance to own this fantastic home in an unbeatable location! (id:61476)
1524 Avonmore Square
Pickering, Ontario
Welcome to this Stunning 4+2 bed, 4 bath detached home in prime Pickering location Town center! One of the rare opportunities to own this beautiful and tastefully renovated & freshly painted home offering perfect blend of modern style and comfort. Open Concept kitchen overlooking a spacious family area equipped with cozy fireplace, with separate breakfast area. Living area combined with dining showcases amazing spacious layout along with a very welcoming Foyer. A home filled with plenty of daylight, pot lights add to the beauty more, California shutters in family and kitchen area, upgraded light fixtures, huge picture frame deck to enjoy the spring and summer with family outdoors. Home comes with a finished spacious basement with 2 full bedrooms, full washroom, kitchen and separate entrance offering potential rental income from day one (sellers do not guarantee the retrofit status of basement. Furnace is almost new (2023 installation). Upstairs, the primary bedroom is a true retreat with a walk-in closet and a 4-piece ensuite featuring a separate shower and tub. Huge interlocked driveway offering lot of parking space, privately fenced backyard and minutes walk from Recreation center, city hall, library, Pickering town center and Go-Station. This beauty wont last long in this most desirable neighborhood of Pickering. Show with pride. (id:61476)
268 Keewatin Street S
Oshawa, Ontario
Welcome to this gorgeous meticulously maintained bungalow in the highly sought after Donevan neighbourhood. This home features 3+1 bedrooms, 3 bathrooms, a newly updated main floor with vinyl flooring, a beautiful new 3-piece bathroom with walk-in glass shower, bright living/dining room combo with french doors, a large eat-in kitchen with stainless steel appliances and pot lights. The spacious primary bedroom has a 2-piece en-suite and walk-in closet. The main floor also boasts 2 large additional bedrooms and a side entrance to your beautiful sun-filled deck with a gazebo where you can enjoy your family bbq this summer. In the lower level the fully finished basement is perfect for entertaining with a generous sized family room, your own bar, a 3-piece bathroom, a bedroom that can also be used as a home office and a walk-out to your private backyard oasis with a beautiful in-ground pool. Nestled in a quiet, family-friendly neighbourhood, this home is close to great parks, schools, shopping, Hwy 401 and all amenities. (id:61476)
24 Coho Drive
Whitby, Ontario
Welcome to this exceptional & stunning freehold end-unit townhome w/ in-law suites. Luxury, style and functionality come together in perfect harmony. Boasting 4+2 spacious bedrooms, 4 modern bathrooms, 2 kitchens, cozy fireplace, 2,245 Sq.ft. plus approx. 1000 Sq.Ft. additional living space in the basement. This home is designed for multi-generational living, offering ample room for family & guests! Step inside and be greeted by an open-concept & tastefully decorated main floor, 9 FT ceilings with modern lights, hardwood floor all throughout, gourmet kitchen complete with stainless steel appliances and granite countertops. Walk out to a private backyard with Gazebo. This home feels like a semi detached with thoughtful details like a charming porch, direct access to built-in garage, 4 parking spaces with no side-walk. This extraordinary home truly has it all, modern living, luxury & unbeatable location in Whitby! Close to Henry St. HS,Robert Munsch PS, French Immersion Schools,Hwy412,Hwy 407,Hwy401 and near to all amenities. Make this dream home yours today! (id:61476)
879 Ridge Valley Drive
Oshawa, Ontario
This stunning detached two-storey home located in the heart of Oshawa, offers an incredible backyard oasis and a wealth of upgrades. Situated on a peaceful street and adjacent to the scenic Ridge Valley Park, this exquisite 3-bedroom, 3-bathroom family home is ideal for any buyer. The newly renovated lower level offers a freshly painted rec room, pot lights and laminate floors, perfect for relaxing with family, enjoying movie nights in, or hosting a kids' playdate. An additional room provides the ideal space for a home office, or bedroom. The spacious living and dining areas are open to a large eat-in kitchen featuring a beautiful granite island, backsplash, pot lights, a bar area with a bar fridge, and a pot filler above the stove. The main level is finished with hardwood and ceramic tiles, complemented by a cozy wood-burning fireplace in the living room. Step outside from the kitchen to a stunning backyard retreat, complete with two brand-new pergolas, each with electric awnings, an inground heated pool, and a fully fenced yard offering complete privacy. Additional features include an upgraded winter pool cover, a sound system wired throughout the main floor and yard, outdoor lighting on a timer, a new shed, natural gas lines for the BBQ and fire table, an irrigation system, and much more! Upper Level features 3-bedrooms, the primary including California Closets walk-in closet, both full bathrooms have been fully renovated, and the guest bathroom is equipped with a Toto Washlet, while the ensuite features an American Standard washlet and a new glass shower. The home also boasts a fully landscaped yard, a new shed, and plenty of other premium upgrades throughout. Don't miss out on this incredible opportunity! (id:61476)
68 Gatineau Street
Oshawa, Ontario
Welcome to this charming detached bungalow, nestled in a mature, sought-after neighborhood. This home boasts 3+1 spacious bedrooms and 2 updated bathrooms, making it a perfect place for a growing family. Enjoy an abundance of natural sunlight throughout the home, highlighting the recent updates in both the kitchen and bathrooms, as well as the recently updated basement flooring. The backyard is a must see, featuring a beautiful pool that creates your very own personal oasis, ideal for relaxing or entertaining. Plus, with many local amenities just a stones throw away, this location offers both convenience and comfort (id:61476)
14 Balsdon Crescent
Whitby, Ontario
Stunning 2-Storey Detached Executive-Style Home On A Quiet Street In A Desirable Neighbourhood! Boasting Over 3,000 Sq.Ft Of Above-Ground Living Space, Plus An Additional 1,090 Sq.Ft Below Ground, This Fully Renovated Home Offers Modern Luxury At Its Finest. Featuring Engineered Hardwood Flooring Throughout, The Gourmet Chef's Kitchen Is A True Showstopper, With Quartz Countertops, Sleek Stainless Steel Appliances, A Spacious Island With Bar Seating, A Built-In Dishwasher Plus Contemporary Shaker-Style Cabinets. The Open-Concept Dining Area Is Perfect For Entertaining Guests, Offering Plenty Of Natural Sunlight, Picturesque Views/Direct Access To The Backyard. The Main Floor Also Features A Spacious And Bright Family Room With Vaulted Ceilings And Sunken Floors, Plus A Versatile Office That Can Be Used As An Extra Bedroom. The Second Floor Includes An Oversized Primary Bedroom With A 5-Piece Ensuite And A Cozy Sitting Area/Office Space. Additional Highlights Include Vaulted Ceilings In The Second Bedroom, A Newly Upgraded Bathroom Plus Two Other Generously Sized Bedrooms. The Newly Renovated Basement/In-Law Suite Features Waterproof Vinyl Flooring Throughout, Two Sizeable Extra Bedrooms, A Large Living Room, A Recreation Area, A Full Kitchen, And A 3-Piece Bathroom. Private Backyard Oasis Is Perfectly Designed For Relaxing And Entertaining Featuring An Inground Pool, A Brand-New Hot Tub, A Custom Outdoor Bar And Entertainment Area, And A Professionally Landscaped Patio (2021). Walking Distance To All Major Amenities Including Schools, Parks, Shopping, Entertainment, 401 And More! **EXTRAS** Roof(2017), Pool Liner(2017), Main Floor Reno(2018), Stairs(2019), Basement Reno's(2021), Hot Tub(2024), Pool Safety Cover(2023), Backyard Bar(2021), Upstairs Bathroom(2023), Engineered Hardwood Flooring(2018), Pooler Heater(2023) (id:61476)
1537 Greenvalley Trail
Oshawa, Ontario
Welcome to this beautifully renovated 2+1 bedroom bungalow in sought-after North Oshawa! Thoughtfully designed for full wheelchair accessibility, this home features widened doorways, high-grade laminate flooring, and an accessible back door leading to a spacious deck complete with eight foot Coolaroo roll-down privacy blinds for the ultimate outdoor retreat. Inside, you'll find a custom-built kitchen with real hardwood cabinet doors, granite counters and granite sink. A custom built fireplace with an elegant electric insert, adds warmth to the family room living space. The home has been renovated from top to bottom, offering a modern aesthetic with in-law suite potential for multi-generational living or extra income opportunities. Step outside to a professionally landscaped front yard, creating stunning curb appeal. This is a rare opportunity to own a meticulously updated and accessible home in a fantastic location. Don't miss out schedule your private viewing today! *Sellers have an above ground pool that can stay, otherwise that spot will be filled in with soil and seeded once weather permits. (id:61476)
30 - 2605 County Road
Brighton, Ontario
Escape to this breathtaking, upgraded 1.5-storey brick home on a 3.277-acre estate offers panoramic countryside views. Imagine relaxing in the sun-drenched family room, warmed by the added fireplace, with hardwood flooring flowing throughout the main and second floors. The spacious layout features 3 bedrooms plus a den, perfect for a home office or quiet reading room, and features new vanities in the full bathrooms. The upgraded kitchen offers a pantry and cupboards, creating a chef's dream. Step out from the den onto the spacious terrace and soak in the tranquility of your private oasis, complete with a new gazebo for outdoor enjoyment. A converted barn with an overhead door provides a 4-car garage that also fits a truck, plus ample driveway parking for 5 more vehicles. This property is perfect for growing families, nature enthusiasts, those seeking a peaceful escape from the city, hobby farmers (imagine the satisfaction of growing your own vegetables, a wonderful way to distance yourself from high grocery prices), and individuals or couples who value space, privacy, and outdoor activities. It's also ideal for those who need convenient access to the Greater Toronto Area while enjoying a rural lifestyle. (id:61476)
8 Belmont Court
Whitby, Ontario
Back into to Ravine & Willow Park, Enjoy the outdoor with no neighbors at the back***No Sidewalk *** Well Maintained and Freshly Professional painted, ready move-in *** Large breakfast area Big enough as dining room, It has family room and formal dining room can be extra 2 large bedrooms*** Master has 3 pcs ensuite and walk-in closet. Finished basement with ton space and bedroom*** Great schools such as Saint Paul Catholic School. Minutes to #401 , #412 and #407. (id:61476)
1392 Coral Springs Path
Oshawa, Ontario
Beautiful New Townhome at an amazing location. Part Of The Total Towns By Sundance Homes community. The townhome is the "The Stillwater" model which boasts about 1680 sq ft of living community. 3 bedrooms and 3 washrooms, open concept kitchen, Oak stairs, and rec room on the ground floor make this perfect home for family of any size. Close To Schools, Places Of Worship, Shopping Center, Which Includes Walmart, Home depot, Best Buy, Shoppers Drug Mart, Restaurants. Close To Durham Public Transit And Ontario Tech University And Durham College. (id:61476)
15 Grainger Crescent
Ajax, Ontario
Welcome to 15 Grainger Cres in Ajax. This beautiful home features a modern, upgraded kitchen with built-in oven and microwave, perfect for everyday living and entertaining. Enjoy seamless indoor-outdoor flow to a spacious deck, ideal for hosting guests or relaxing in your private backyard. Upgraded bathroom vanities and mirror in all three washrooms, and the home is enhanced with richly stained hardwood floors, adding warmth and character throughout. Key exterior upgrades include a modern garage door, a new roof( 2021), and interlocking with a sleek glass fence. A natural gas line to the backyard makes outdoor cooking and entertaining even more convenient. Located in a sought-after Ajax neighbourhood, this property is close to parks, schools, shopping, and just minutes from Highways 401, 412, and 407, offering convenient access across the GTA. A perfect blend of comfort, style, and thoughtful upgrades ready for you to move in and enjoy. (id:61476)
2010 - 1255 Bayly Street
Pickering, Ontario
Welcome to 1255 Bayly in Pickering, located by the Beach Front Park along Frenchman's Bay where you will find great restaurants steps from your home and beautiful parks along the Lake with many other activities close by. Monthly Maintenance Fee's Include High Speed Internet, Cable T.V Package, Heat & A/C! Great Opportunity to own this property as its not in a crowded area. Mins To HWY 401/412/407. Walk To Go Train, Shopping Mall, Marina & the Lake! Great Amenities with Fitness Area, Change Rooms, Sauna, Pool, Lounge Area and much More. 24HR Concierge. come on and see it for yourself. (id:61476)
2072 Chris Mason Street
Oshawa, Ontario
Welcome to 2072 Chris Mason Street, A Stunning Move-in ready Detached Home located on a Premium Lot in the highly sought-after North Oshawa. Just One(1) year old, this Beautiful Home offers 4 Spacious Bedrooms and 4 Bathrooms, including a Rare layout with Three (3) Full Bathrooms on the Upper Level. The Main Floor and 2nd Floor Offers a Bright Open-concept design with 9-foot ceilings. A Separate Family room, and a Large Formal Living and/or Dining area. The Modern Fully Upgraded Kitchen boasts Quartz Countertops, a Large Island, Custom Cabinetry, and a Spacious Breakfast Area with a Walkout to the Deck. A Perfect for Everyday Living and Entertaining. The Walkout Basement leads to a Large, Oversized Backyard, Offering Endless Potential for Outdoor Enjoyment. Upstairs, the Luxurious Primary Bedroom includes an Upgraded Ensuite with a Soaker tub, Glass Shower, and high-end finishes, while the Three (3) Additional bedrooms each feature walk-in closets. A convenient second-floor Laundry Room adds to the homes functional appeal. Complete with a Double Car Garage and located just minutes from Ontario Tech University, Durham College, Costco, shopping malls, restaurants, Lakeridge Health Hospital, and Both Hwy 407 and 401, This Exceptional Home offers the Perfect blend of comfort, style, and convenience. A must-see! (id:61476)
8289 Concession 2 Road
Uxbridge, Ontario
Welcome to 8289 Concession Rd 2, Uxbridge a rare and versatile property offering the ultimate in country living on over 20 acres of picturesque land. A beautiful mix of forest, open farmland, and a thriving vegetable garden creates the perfect setting for a self-sufficient, peaceful lifestyle. Start your mornings with a coffee on the balcony as you take in the serene views, spend your afternoons tending to your own homegrown produce, and explore the property's numerous private trails ideal for walking, hiking, or simply enjoying nature. The spacious home is well-suited for multigenerational living, featuring separate entrances and a walkout basement with incredible potential. All this privacy and tranquility, just 15 minutes from the conveniences of Newmarket. Whether you're looking for a private retreat, a hobby farm, or a place to build a legacy, this property checks all the boxes. (id:61476)
41 Sutcliffe Drive
Whitby, Ontario
Welcome to 41 Sutcliffe Drive, Whitby! Located in the heart of the highly sought-after Rolling Acres community, this impeccably maintained 3-bedroom, 3-bathroom freehold townhome built by Minto offers the perfect blend of space, style, and modern convenience. Step inside through the elegant double door entry to discover a bright and airy open-concept main floor, featuring 9-foot ceilings and hardwood floors, a spacious living/dining area, and a contemporary kitchen complete with stainless steel appliances, ceramic tile flooring, and a cozy breakfast nook. Walk out to the private backyard, perfect for entertaining or relaxing. Upstairs, enjoy the ease of second-floor laundry, along with a sun-filled primary bedroom showcasing a walk-in closet and a spa-inspired 4-piece ensuite with a separate glass-enclosed standing shower and deep soaker tub. Two additional bedrooms offer comfortable living space one featuring its own private balcony, ideal for quiet moments outdoors, morning coffee or evening sunsets. The finished basement offers additional living space with a generous recreation room, perfect for a home theatre, gym, or playroom. It also includes a rough-in for a 3-piece bathroom, allowing for future customization. Additional highlights include a 1-car garage with EV rough-in for future electric vehicle charging, a 2-car driveway with no sidewalk, central A/C, and a prime location close to Highways 407 & 401, excellent schools, parks, shopping, transit, and all amenities. Don't miss your chance to own this thoughtfully upgraded home in one of Whitby's most desirable neighborhoods! (id:61476)
2104 - 160 Densmore Road
Cobourg, Ontario
Brand New CORNER Condo Townhouse in Cobourg! Main and Upper Levelled Stacked Townhouse. Discover this Newly built 2-bedroom, 1.5-bathroom condo townhouse in the heart of Cobourg! With 1,048 sq. ft., this unit is perfect for first-time buyers or anyone seeking a chic, low-maintenance lifestyle. Beautifully designed with an open-concept layout with premium finishes throughout. A modern kitchen that is equipped with stainless steel appliances including an upgraded fridge and cabinets. Extra windows allow for tons of natural light to flow in to the corner unit. Just minutes from Cobourg Beach, this home offers easy access to the best of Cobourg's downtown charming boutique shops, cafes, and restaurants. Convenient highway access. Don't miss the opportunity to make this your new home! (id:61476)
132 Kirkland Place
Whitby, Ontario
Welcome to 132 Kirkland Place, Whitby a beautifully maintained and freshly painted freehold townhouse located in the highly desirable Williamsburg community. This sun-filled and spacious home features 3 bedrooms, 3 bathrooms, and an open-concept layout designed for modern living. The bright living and dining areas flow seamlessly into a private, well-appointed kitchen.The primary bedroom offers generous closet space and a private 4-piece ensuite, ensuring everyday comfort and convenience. Step outside to a fully fenced backyardideal for outdoor entertaining and family gatherings.Just steps away from the renowned Baycliff Park (Rocket Ship Park) with its space-themed playground, splash pad, sports fields, and walking trails. Located near top-rated schools, public transit, and major highways (401, 412, and 407), this home offers unmatched connectivity and lifestyle benefits.Perfect for first-time buyers, young families, or savvy investors, this move-in-ready gem promises exceptional value and long-term growth. (id:61476)
13 - 1010 Glen Street
Oshawa, Ontario
Step into this beautifully updated 2-storey condo townhouse in a prime Oshawa location just minutes to the 401, GO Station, and walking distance to groceries, convenience stores, and more! The main floor features brand new flooring and a stunning renovated kitchen with stainless steel appliances, under-cabinet lighting, tons of cabinetry, and generous counter space perfect for home cooks and aspiring chefs. Upstairs offers two spacious bedrooms and a full bath, while the finished basement adds valuable bonus space with a rec room, second bathroom, laundry, and extra storage. The lower level is ideal for movie nights, a home office, gym, or even a private guest space. One parking spot included. Whether you're a first-time buyer or investor, this one has it all - style, space, and location! Book your appointment today (id:61476)
706 Annland Street
Pickering, Ontario
Outstanding raised bungalow in sought after Bay Ridges community. 3+1 bedrooms, 2+1 ensuite baths. INCOME GENERATING legal duplex or multi generational home. Earn up to $70k/ in income. Birch hardwood floors throughout main. Upgraded kitchen w. new SS appliances + granite countertops. Pot lights & high ceilings throughout. Ensuite Bath in Master. Pot lights & high ceilings throughout. Treed oversized corner lot. Drive parks 9. Upgraded electrical and plumbing throughout. Large decks. New fence, roof, furnace and heat pump 2023. Electrical & weeping tile 2015. Lg LEGAL 1 bedroom apt (can be made 2 bdrm). 9' ceilings, above grade windows, Private laundry, 2 Sheds. Nestled in tranquil neighborhood.Location provides convenient access to Highway 401, Pickering Town Centre, Hospital Schools. Walking Distance To Lakefront shops, Beach,Millennium Square, Waterfront Trail, Frenchman's Bay Marina 2 Parks Playground Splash Pad GO Train Station Durham . Don't miss the chance to unlock the potential of 2 home duplex in a highly desirable area! (id:61476)
28 Howard Avenue
Brock, Ontario
Large Beautifully 100X200Ft Lot, 1/2 Acre Located On A Quiet Dead End Part Of The Street And Close To Hwy 12 For Easy Commute, Close to Beaverton Yacht Club & Lake Simcoe. Rogers High Speed And Natural Gas Avail. Open Concept, Bright & Functional Layout, Large Windows, New Pot Lights, Cozy Fireplaces. 2 Large Bedrooms, Convenience Main Floor Laundry, W/O To Huge Deck. Above Ground Pool, Nice Backyard With Garden Shed. minutes drive to community center, Thorah Central P.S., grocery store, gas station, Beer Store, restaurant, Tim Horton & McDonald. Close to Amenties. Good for inverstment or retirement home in the beautiful area. (id:61476)




