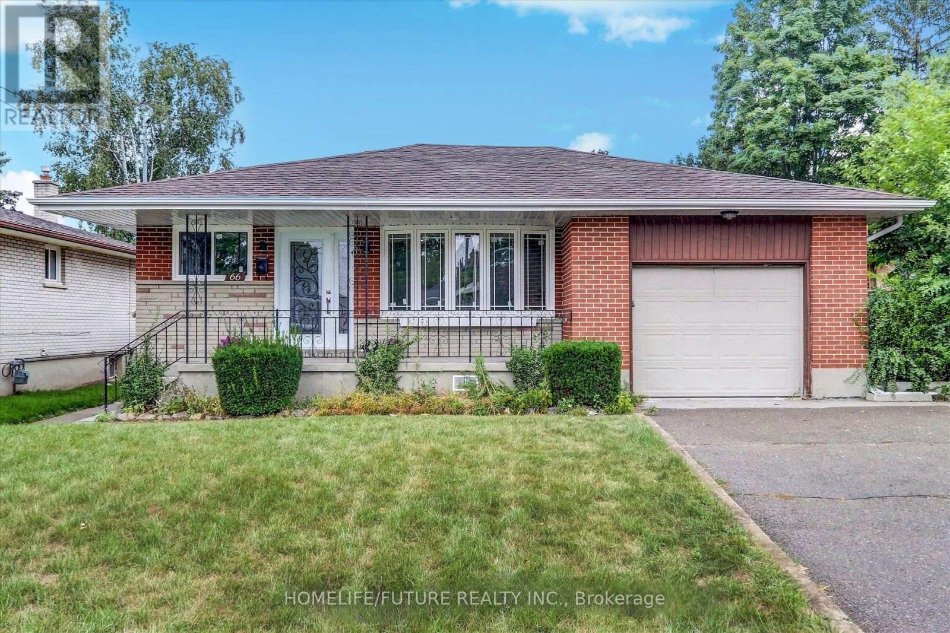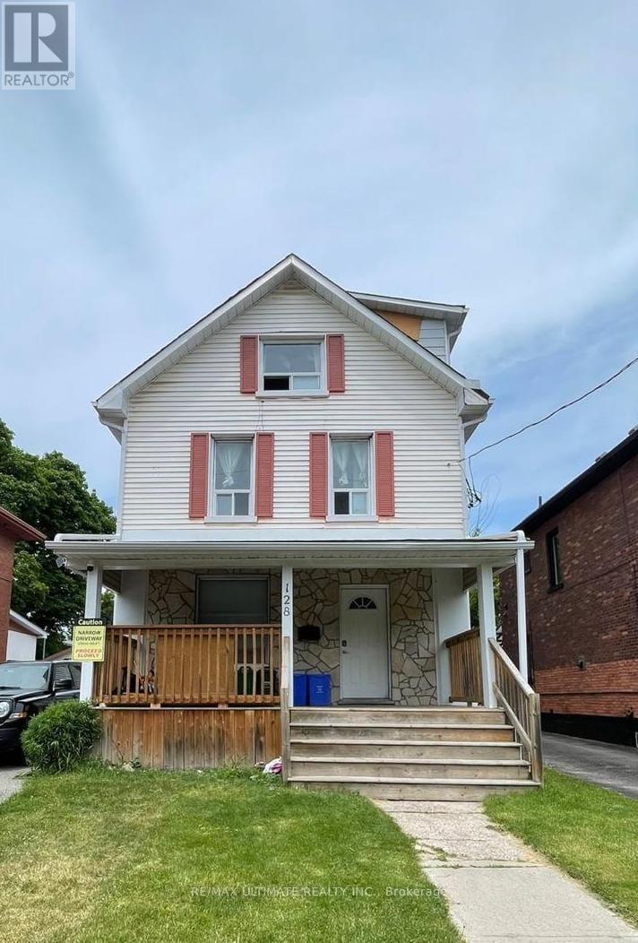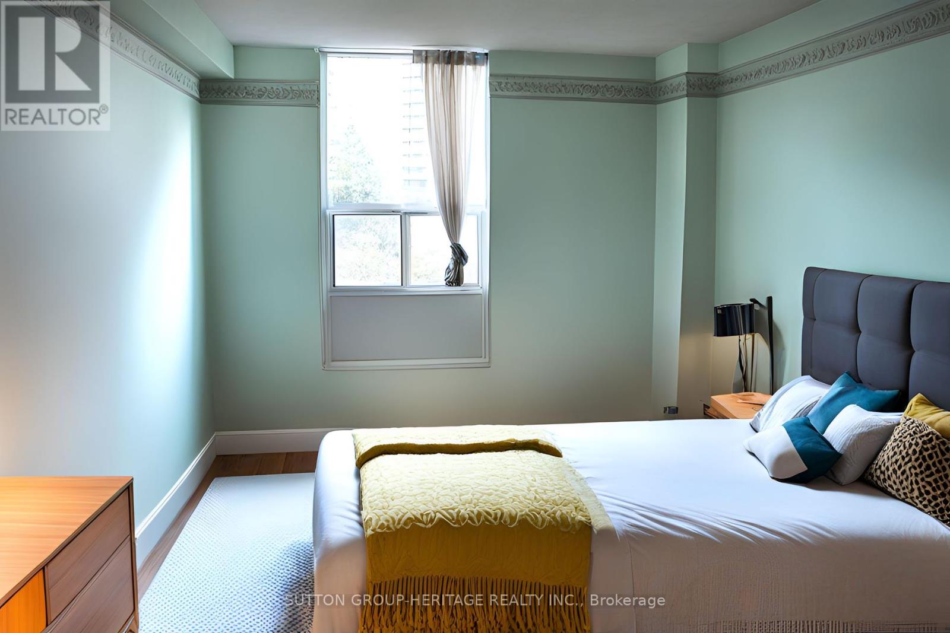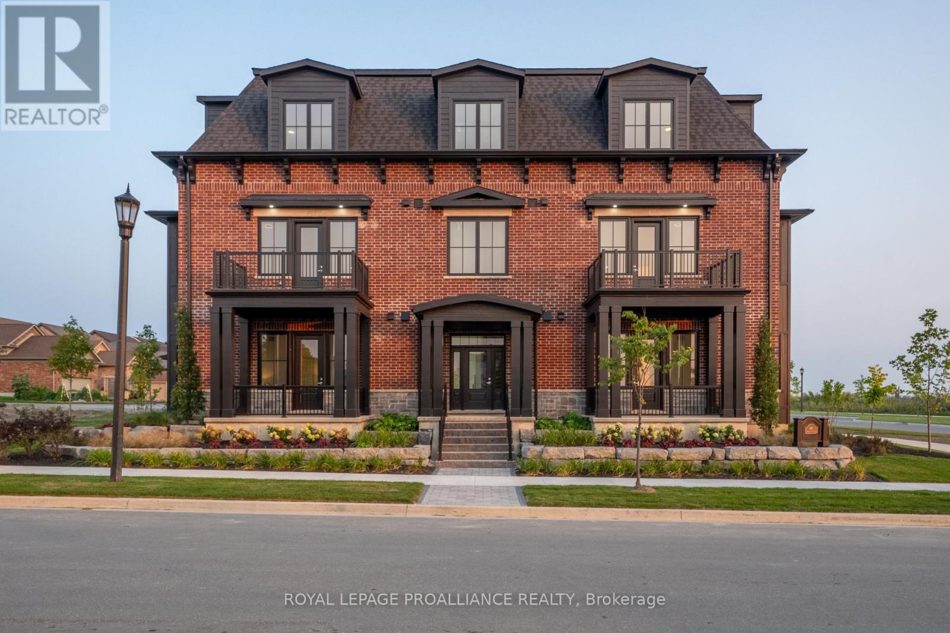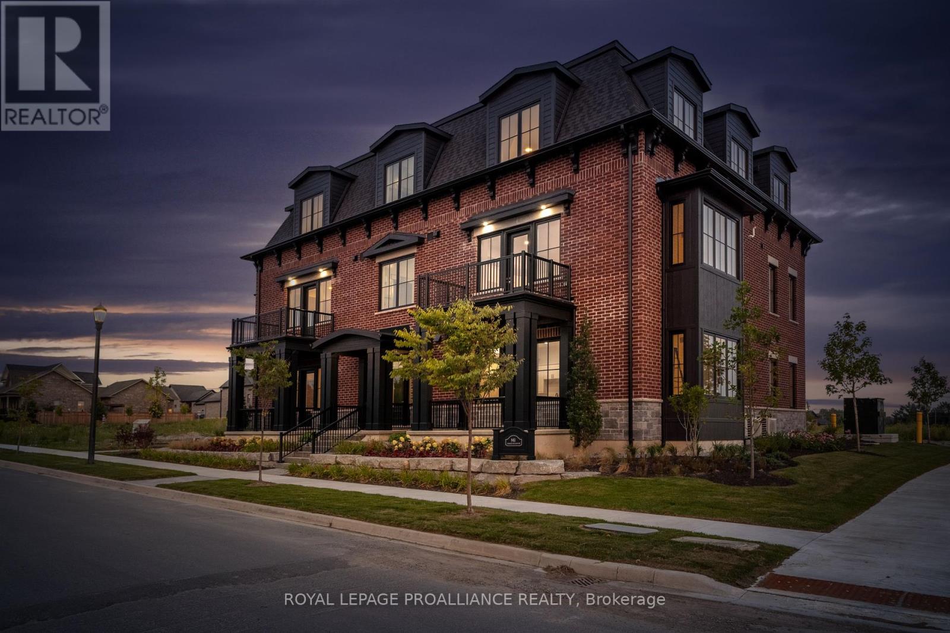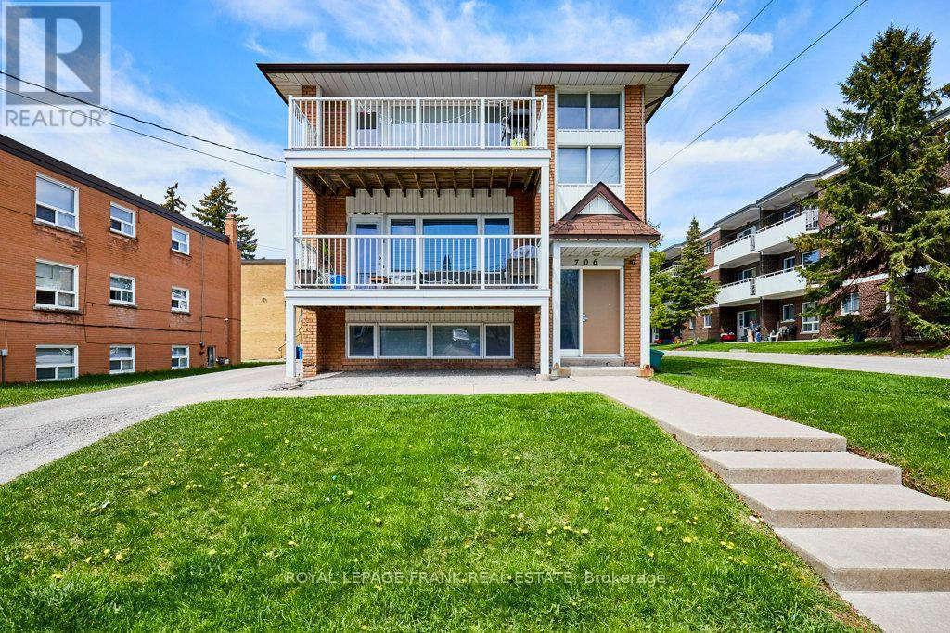66 Valdez Court
Oshawa, Ontario
Rare Opportunity To Own A Magnificent Property Featuring A Fully Renovated Home With 3 Bedrooms On The Main Floor And 2 Separate Units In The Basement No Expense Has Been Spared In The Upgrades. The Main Floor Offers A Custom Kitchen, Brand New Powder Room & Custom Full Washroom, Beautiful Engineered Hardwood Flooring Throughout, Along With 3 Spacious Bedrooms, & Ensuite Laundry. In The Basement, Unit 1 Offers A 1 Bed/1 Bath, Complete With Luxury Vinyl Flooring, Ceramic Tile In The Kitchen, And A Custom Kitchen With Ensuite Laundry. Unit 2 Features An Open-Concept Custom Kitchen, 2 Oversized Bedrooms, A Spacious Den, And 2 Full Washrooms, Also With Ensuite Laundry. This Property Is Ideal For Both Savvy Investors And First-Time Homebuyers Looking To Maximize Cashflow! (id:61476)
1206 Chateau Court
Pickering, Ontario
Welcome To This Beautifully Designed 4 Bedroom Detached Home With A Double Car Garage, Just 3 Years New! Featuring Impressive 9-ft Ceilings On Both The Main Floor and Second Floor. Offering roughly 2,408 sq. ft. of luxurious above ground living space. The main floor features a spacious open-concept design, with a bright and welcoming living room that seamlessly flows into the dining area and a chef-inspired kitchen equipped with premium stainless steel appliances, custom cabinetry, and quartz countertops. Enjoy an open concept secondary living space on the second floor along with laundry room. The large family room offers ample natural light, providing a perfect space for relaxation or entertaining. Four Generously Sized Bedrooms Upstairs, Including A Luxurious Master Bedroom With A 10-ft Tray Ceiling, An Updated Ensuite Featuring A Freestanding Tub, Frameless Glass Shower, And Double Sinks. Each bedroom upstairs has access to an ensuite bathroom. Open-concept secondary living space, ideal for a playroom, study area, or additional family room. Conveniently located laundry room on the second floor, making chores significantly more manageable.Throughout the home, you'll find beautiful hardwood floors, modern light fixtures, and thoughtful touches that give the entire space a cohesive and sophisticated feel. Outside, the private, fully fenced backyard offers a serene oasis perfect for entertaining or relaxing on summer days. Ideally located just minutes from local amenities, parks, schools, and major highways, this home combines convenience with tranquility. Don't miss the chance to own a nearly new home in one of Pickering's most sought-after Family-friendly communities. (id:61476)
329 Cadillac Avenue S
Oshawa, Ontario
Bright and welcoming, this lovely 3+1-bedroom bungalow is perfect for first-time buyers. Enjoy a modern kitchen with stainless steel appliances and a pass-through to the living room, making it easy to pass the popcorn! The side entrance leads to a spacious finished basement with high ceilings, a 4th bedroom, and plenty of potential for an in-law suite, rental, or a great place to watch TV and have family time. The generous backyard is ready for your personal touch, perfect for summer BBQs and outdoor entertaining Conveniently located near Eastview Park, schools, transit, shopping, and Hwy 401. (id:61476)
24 Grassmere Court
Oshawa, Ontario
Beautiful and well-maintained detached house 4-level backsplit featuring 3+3 bedrooms and 2 full Washrooms. The main floor boasts hardwood flooring, a bright living room with pot lights and a bay window, and a modern kitchen equipped with stainless steel appliances and built-in storage. The lower level features a separate entrance, three additional bedrooms, a four-piece bathroom, a second kitchen, and a spacious living area. The dining area includes sliding doors that open onto a side patio. The basement has a private entrance and a private backyard with interlocking and a hand-built fence. Located in a family-friendly neighborhood, this home is close to schools, shopping, parks, public transit, Highway 401, and scenic walking trails. (id:61476)
128 Elgin Street E
Oshawa, Ontario
***Legal Duplex***This Large 6 Plus 1 bedroom multi unit 2,415 Sq Ft 2.5 Story Great income and a Great Investment! Main Floor Features Living Room, Kitchen & 2 Bedrooms, 2nd Floor Has 2 More Bedrooms And Living Space, 3rd Floor Has Family Room And Another Bedroom. Basement Apartment. Amenities near by: Costco, Shopping, Restaurants & Entertainment. Easy Access To Hwy 401 Straight Down Ritson (id:61476)
2504 - 1455 Celebration Drive
Pickering, Ontario
Welcome to your dream urban oasis. This stunning, 3 bed, 2 bath condo expands over 1000sqft of luxury living space with breathtaking south and west exposure, offering panoramic views of Lake Ontario and the iconic Toronto skyline. Located very close to Pickering Go. Enjoy seamless indoor-outdoor living with a massive 339sqft wrap-around balcony, perfect for entertaining or simply soaking in the spectacular vistas. Included are two coveted large parking spots conveniently located near the elevator, one includes EV charger. Spacious storage locker for added convenience. Don't miss your chance to experience the epitome of contemporary urban living in this unparalleled residence. Seller paid $57,500 for the EV parking spot an investment that adds lasting value to the property. Future-proof your lifestyle with dedicated electric vehicle parking, ready for a world beyond gas cars. (id:61476)
610 - 1210 Radom Street
Pickering, Ontario
Welcome to Suite 610! This unit has an amazing square footage and an open attractive layout. At nearly 1400 sq.ft. there is plenty of room whether you're a first time home buyer or a young family looking to get out on your own. If you are downsizing and concerned about storage you need not worry. This unit offers a large walk-in closet in the primary bedroom with ample shelving to do double duty as a linen closet plus clothing. It also boasts generous closet space in the other two bedrooms. The walk-in pantry features plenty of shelving for household items, linens or even craft storage. Just south of the 401, you have quick access to Toronto. It's also a short drive or within walking distance to playgrounds, Pickering GO Station and the Pickering Town Centre. This is a perfect location for getting around no matter the method of transportation. This gem of a property is minutes away from Frenchman's Bay with easy access to Lake Ontario waterfront where you can enjoy beach activities, a stretch of paved running/cycling paths that goes all the way to Whitby, and a variety of restaurants and boutiques - a beautiful lifestyle awaits! Soundproof, high quality windows and balcony door have recently been installed for a peaceful environment. While the space is dated and could benefit with a fresh coat of paint, it has amazing potential to make it your own! (id:61476)
104 - 845 Smith Road
Cobourg, Ontario
Wonderful 2 Bedroom, 2 Bath Condo Apartment in the Picturesque Neighbourhood of New Amherst! A Beautiful Community that is Kept in Pristine Condition. Perfect Spot for Those Looking to Downsize and Simplify Home Ownership! With over 1000 Sqft of Living Space Plus a Generous Covered Balcony for You to Enjoy! Loads of Natural Light Throughout with Large Windows. Open Concept Living with Walkout to Balcony Complete with a Gas BBQ Hook Up. Nice Custom Details with Coffered Ceilings and Built-in Wall Niche and Custom Built-in Cabinetry. Cozy Gas Fireplace in the Living Room. Terrific Kitchen with Breakfast Bar, Great Counter Space and Storage. **Brand New Stainless Steel Appliances** Fridge has Water/Ice Feature! Ensuite Laundry Conveniently Tucked Away in the Utility Room. Generous Primary Bedroom with Double Closet and Ensuite Includes a 3pc Bathroom. Good Sized 2nd Guest Bedroom and an Additional 4pc Bathroom. This Unit is One of the Few Units with Two Parking Spaces. One in Separate Garage and One Parking Space Beside! Locker Also Included in the Garage for All of Your Storage Needs! This is the One You've Been Waiting For! **EXTRAS** Close to All Amenities, Shops, Restaurants, Hospital, Renowned Cobourg Beach with White Sand, Beautiful Lake Ontario Waterfront and Boardwalks! Easy Access to Hwy 401 & Via Rail. So Much to Explore and Enjoy! (id:61476)
101 - 941 Charles Wilson Parkway
Cobourg, Ontario
** BRAND NEW and ready for IMMEDIATE OCCUPANCY ** Step into Unit 101 at Rubidge Place, Cobourg's newest premier condominium development. This boutique-style building offers 6 exclusive units, combining timeless architectural charm with contemporary condo living. With only two corner units per floor, residents are treated to enhanced privacy and expansive views. This thoughtfully designed 2-bedroom, 2-bath residence spans 1,350 sq. ft. and provides a modern retreat flooded with natural light. Featuring 10 ft ceilings and a spacious walkout to a private terrace, this condo offers the perfect setting for relaxing with breathtaking sunsets. The kitchen features Quartz countertops and high-end appliances. With elevator access, dedicated storage locker, parking, and two entrances into the unit, this condo provides a perfect balance of convenience and style. Ideal for a lock-and-go lifestyle, Unit 101 combines modern comfort with low-maintenance living. Experience the best of luxury living at Rubidge Place! (id:61476)
301 - 941 Charles Wilson Parkway
Cobourg, Ontario
** BRAND NEW and ready for IMMEDIATE OCCUPANCY ** Welcome to Unit 301 at Rubidge Place, Cobourg's newest premier condo development. This boutique-style building features 6 exclusive units, combining timeless architectural charm with luxury condominium living. With only two corner units per floor, residents are treated to enhanced privacy and expansive views. Spanning 1,120 sq ft, this beautifully designed 2-bedroom, 2-bath condo offers a contemporary retreat with abundant natural light throughout. Enjoy 10 ft ceilings, scenic 3rd floor views, and breathtaking sunsets on demand. With elevator access, dedicated storage, parking, and two entrances into the unit, this condo provides a perfect balance of convenience and style. Ideal for a lock-and-go lifestyle, Unit 301 combines modern comfort with low-maintenance living. Experience the best of luxury living at Rubidge Place! (id:61476)
17 Wyndfield Crescent
Whitby, Ontario
Stunning 4+1 Bedroom, 4 Bathroom Home with Inground Pool in Sought-After Pringle Creek! Welcome to this beautifully updated home nestled in the heart of family-friendly Pringle Creek. Featuring 4 spacious bedrooms plus a finished basement, and 4 updated bathrooms, this home combines elegant finishes with functional living spaces, perfect for families and entertainers alike. Step inside to rich dark bamboo floors on the main level and a gourmet kitchen complete with granite countertops, stainless steel appliances, a breakfast bar, and a sun-filled breakfast area with walkout to a private backyard oasis. Enjoy summer days by the inground pool, or relax on the patio in your fully fenced yard. The formal living room showcases a large bay window, while the separate dining room overlooks the beautifully landscaped backyard. Unwind in the cozy family room with a wood-burning fireplace ideal for chilly evenings. Upstairs, the primary retreat features a walk-in closet and a luxurious ensuite with a soaker tub. Three additional bedrooms offer large closets and share a renovated main bath with a walk-in shower. Hardwood floors extend throughout the upper level. The fully finished basement adds even more space with a large rec room featuring a gas fireplace, an additional bedroom with ensuite, and a bonus room perfect for a home office, gym, or hobby space. Ample storage throughout. Located on a quiet street close to top-rated schools, parks, transit, and shopping, this move-in ready home is an exceptional find in a high-demand neighbourhood. Don't miss your chance to own this gorgeous Pringle Creek gem book your private tour today! (id:61476)
706 Dunlop Street W
Whitby, Ontario
High quality, stable investment in a strong Whitby rental location walking distance to amenities. Brick legal triplex featuring 3 X 2 brm renovated units - 2 units with large balconies. Furnace (gas boiler) replaced 2023. Coin-operated washer/dryer (owned). 3 hot water tanks - rented - (tenants pay rental fee). Storage sheds for use by tenants. Security system. Tenants pay hydro (separate meters). Landlord pays heat, snow removal, water, building insurance, taxes. Gross income: $59,300.00 Expenses: $18,660.00 NET INCOME: $40,640.00 (id:61476)


