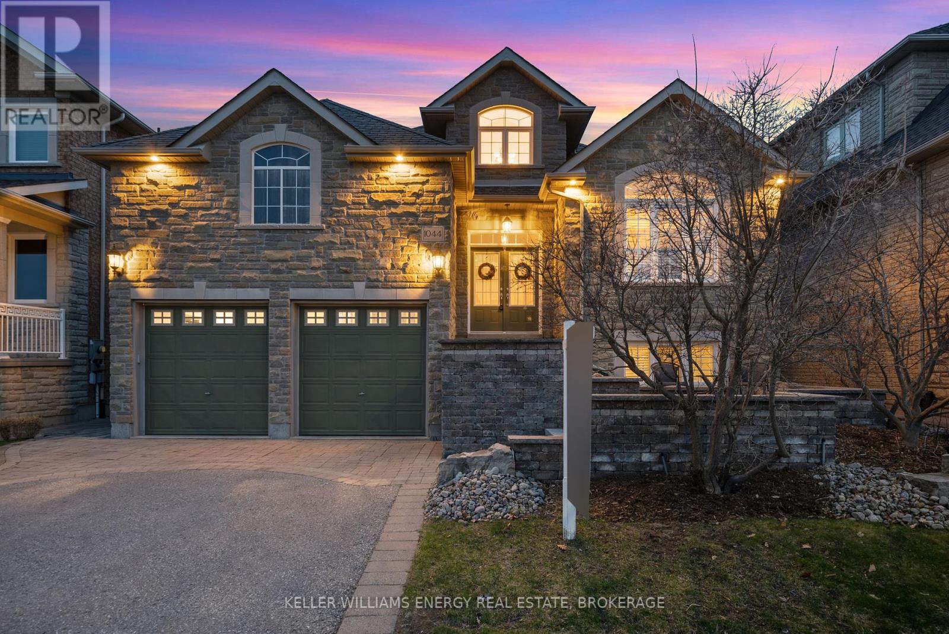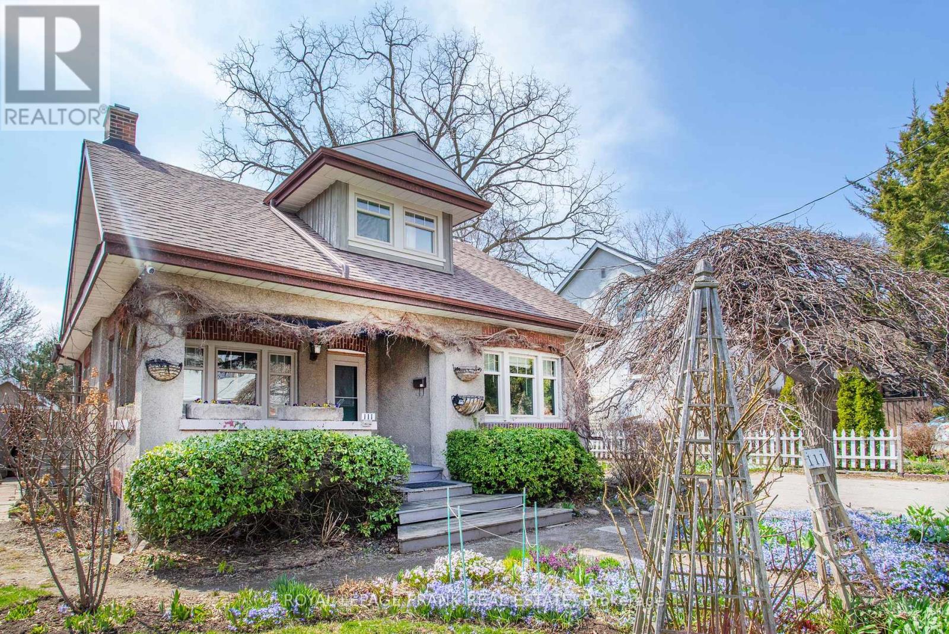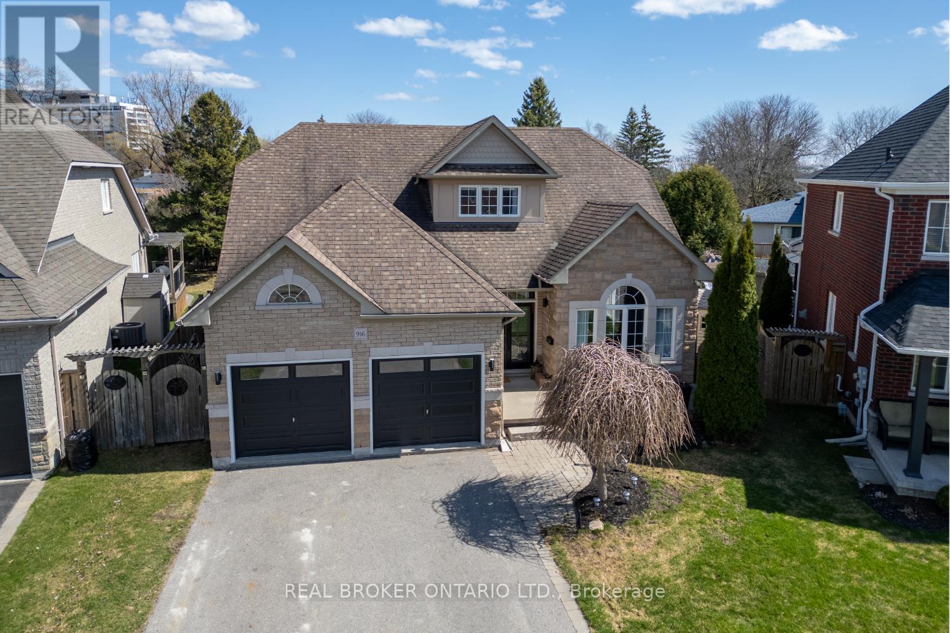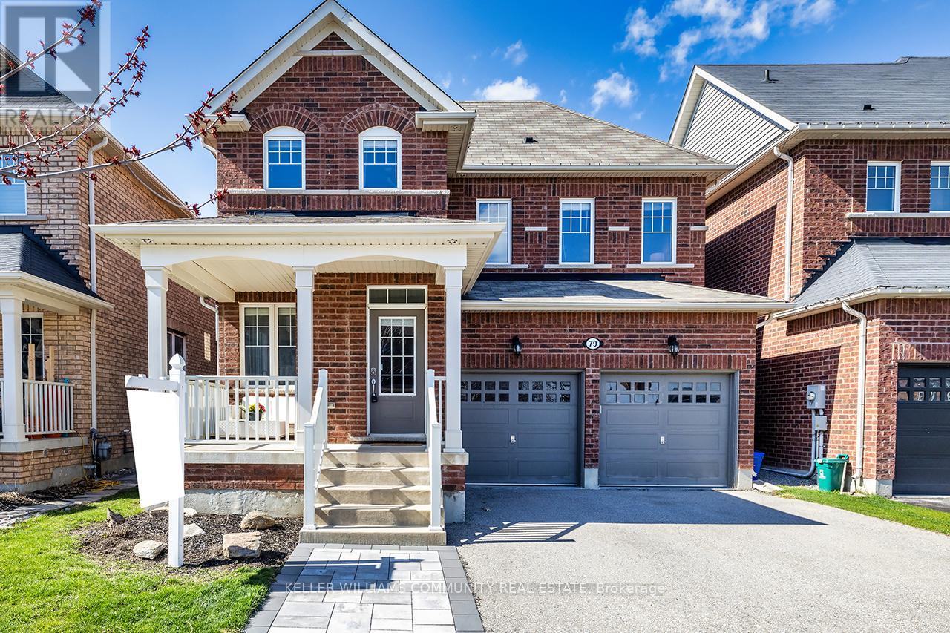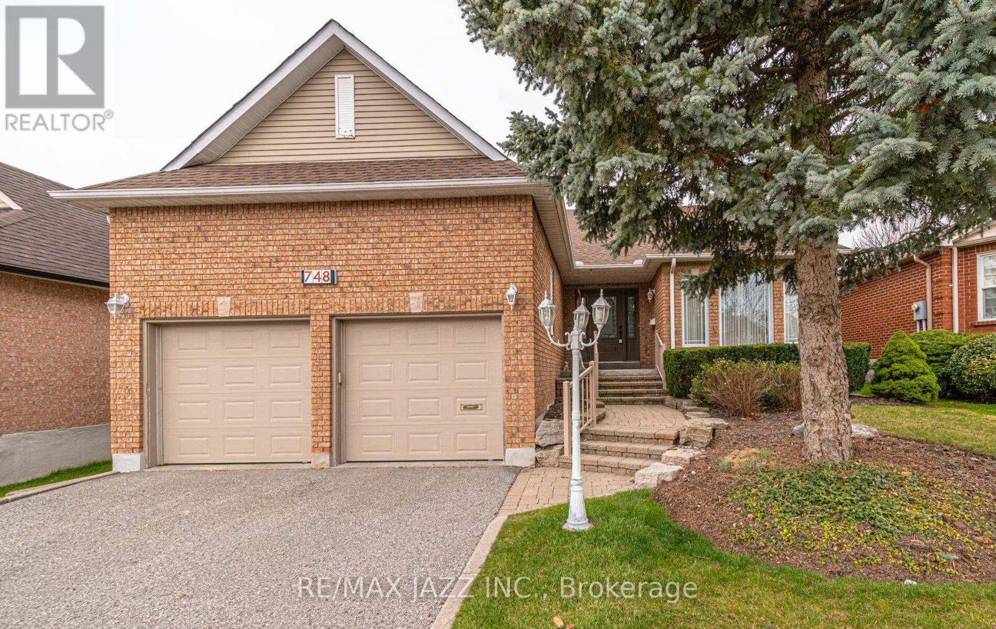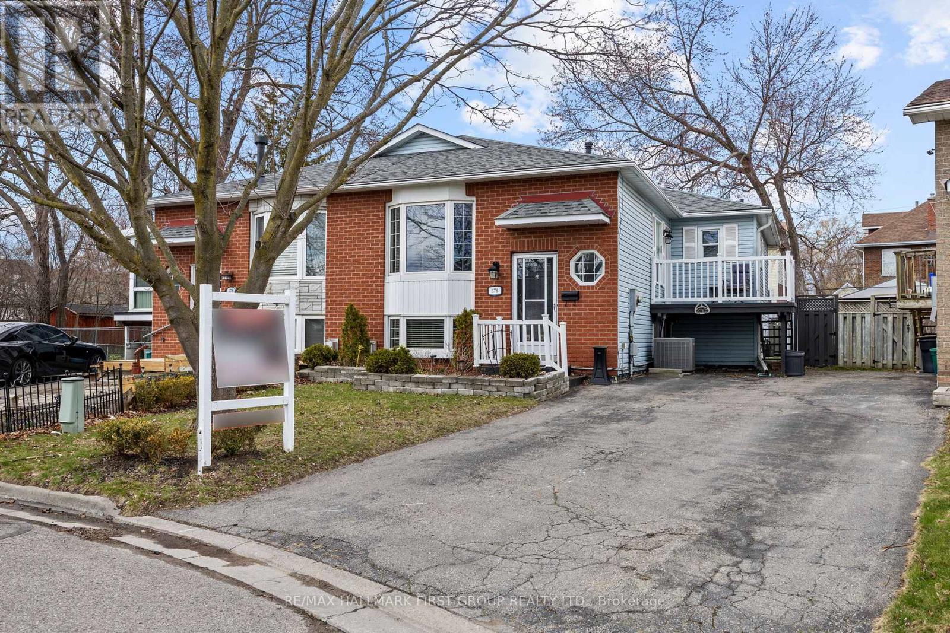232 Iris Court
Oshawa, Ontario
Stunning 3+2 Bedroom, 3.5-Bathroom Two-Storey Home in Prestigious Beau Valley Court Location. This exquisite 3+2 bedroom, 3.5-bathroom two-storey home offers luxury, comfort, and modern elegance in one of Oshawa's finest neighborhoods. Perfectly situated on a quiet cul-de-sac, this residence combines sophisticated design with family-friendly functionality. Step inside to an open-concept main floor bathed in natural light, featuring gleaming hardwood floors that flow seamlessly throughout the main and second levels. The heart of the home is the gourmet kitchen, boasting granite countertops, a stylish glass backsplash, ceramic flooring, and a walk-out to a sprawling deck overlooking the inground pool and fully fenced backyard an entertainers dream. The master bedroom is a true retreat, complete with a cozy electric fireplace, a spacious sitting area, and open-concept ensuite featuring a glass-enclosed shower, a large soaking tub, and a skylight for stargazing serenity. Two additional bedrooms and a renovated upstairs bathroom (2019) provide ample space for family or guests. Discover added versatility with a fully finished basement accessible via a separate entrance, ideal for an in-law suite. A kitchen with updated upper cabinetry (2020), two additional bedrooms, and a 4-piece bathroom perfect for extended family or guests. Recent upgrades elevate this homes appeal: freshly painted interiors, new vinyl siding (2019), a new pool liner (2019), and more. With its blend of timeless charm and a prime location, this gem is ready to welcome its next owners. Extras: Hardwood floors, granite countertops, inground pool, fully fenced yard, separate basement entrance. Don't miss the opportunity to own this exceptional home. (id:61476)
21 Mortimer Crescent
Ajax, Ontario
Pride of ownership abounds! Welcome to beautiful 21 Mortimer Crescent, located in the heart of a distinctively upscale neighbourhood in demand Pickering Village! Nestled on a picturesque pie lot with professionally landscaped front walkway and gardens, this gorgeous, all brick John Boddy home offers a classic, inviting floor plan of 2200 sqft (MPAC) ideal for the growing family. Hardwood floors gleam throughout the living, dining and family rooms, with the family room offering a handsome gas fireplace. The huge kitchen boasts an abundance of counter and cupboard space, Corian countertops, undermount lighting, built in appliances and ceramic backsplash. Al fresco dining is just steps away on the huge deck in the fully fenced, oversized rear yard. A 2 piece powder room and main floor laundry with direct access to the true double car garage round out the main floor. Upstairs, the primary bedroom is massively proportioned as a true retreat and offers a walk in closet, linen closet, and large 5 piece ensuite with corner tub and separate shower. 2 other generous bedrooms sparkle with hardwood floors and ample closeting while the 3rd, with its double French doors and hardwood floors, is ideal as a nursery or office. A huge, unspoiled basement boasts large windows and awaits your designing pleasure! Wonderfully maintained inside and out by the current homeowners for over 20 years, 21 Mortimer is a rare offering, and a treat to show! Come see the quality and livability for yourself! No disappointments here, its a 10+! Pickering Village is a charming, historic community in north Ajax that offers shops, services, dining, community events, scenic bike and walking trails, parks and churches and is home to top rated elementary and high schools! A commuters dream, it offers easy access to both the 401 and the 407 and the GO transit system. (id:61476)
14 Mackey Drive
Whitby, Ontario
Welcome to this absolutely stunning executive home offering 4+2 bedrooms and exquisite high-end finishes throughout, ideally located with no rear neighbours and breathtaking ravine views. Boasting western exposure, this property is bathed in natural light from sunrise to sunset. Step inside to discover newer high-end laminate flooring that flows seamlessly throughout the main and upper levels. The formal dining room features elegant coffered ceilings, perfect for entertaining. The expansive great room with soaring 9-foot ceilings and oversized windows creates a bright and airy space for relaxation and gatherings. At the heart of the home lies a chefs dream kitchen with walk-out to the back patio, complete with a large center island with breakfast bar, custom tile backsplash, and a premium restaurant-grade stove, a perfect blend of function and style. Upstairs, retreat to the luxurious primary suite, offering a spa-inspired 5-piece ensuite and a walk-in closet with built-in organizers that will impress even the most discerning buyer. The additional bedrooms are generous in size and serviced by a stylish main bath featuring a double sink vanity. The fully finished lower level offers incredible versatility, designed for both entertainment and everyday living. Enjoy movie nights in the dedicated home theatre. Host with ease at the sleek wet bar, perfect for cocktails. The spacious rec room provides ample room for a games area, gym, while two additional bedrooms and a full bathroom make this level ideal for guests, teens, or extended family. Step outside into your private backyard oasis. Relax in the hot tub, enjoy the serenity of professionally landscaped perennial gardens, or entertain in the stunning gazebo equipped with an outdoor kitchen, built-in griddle, and plenty of space to unwind. Located in a sought-after neighbourhood with easy access to amenities, schools, and nature trails this exceptional home has it all. Don't miss your opportunity to own this rare gem! (id:61476)
890 Royal Orchard Drive
Oshawa, Ontario
This stunning all-brick, 4-bedroom, 4-bathroom home is located in one of North Oshawa's most desirable neighborhoods, surrounded by top-rated schools, parks, shopping, and all essential amenities. With incredible curb appeal, the home features new shingles with soffit lighting (2022), highlighting its classic brick exterior. Inside, the bright and spacious open-concept layout offers hardwood floors throughout the main level. The kitchen boasts a large breakfast area and flows seamlessly into the inviting family room, where a gas fireplace (2021) creates a warm and welcoming atmosphere. A newly installed patio door (2023) leads to the generous-sized backyard, which features a lovely deck and direct access into the garage, perfect for outdoor entertaining and convenience. The main floor also includes a convenient laundry room with direct garage access. Upstairs, the incredible primary suite is a true retreat, featuring two walk-in closets and a completely renovated spa-like ensuite. This luxurious space boasts a massive glass-enclosed shower, a freestanding soaker tub, and his-and-hers sinks, creating the perfect balance of style and functionality. The additional bedrooms are generously sized, offering comfort and space for the whole family. The partially finished basement includes a beautifully renovated bathroom, providing extra living space for guests, a home office, or a recreation area. Situated in an incredible community, this home is just minutes from excellent schools, beautiful parks, shopping, and convenient access to transit and highways. (id:61476)
48 Foxhunt Trail
Clarington, Ontario
Stunning 4 level rarely offered back-split. Located in desirable Courtice, just minutes from 401, shopping, schools, parks and transit. Extra deep private lot featuring large recreational space for kids, dogs, gardening, beautiful completely private in-ground pool, tastefully landscaped, pool change room with extra storage and power. Large deck off of the kitchen, garage access. Main floor has been completely remodelled to an open concept living space. Large centre island with quartz counter, wine rack and extra storage, kitchen finished with butcher block, white cabinets and stainless steel appliances. Living / Dining combined leaving the main level feel open and spacious. Engineered hardwood floor throughout main. Upper level features 3 generous sized bedrooms, updated 5 piece washroom w/ soaker tub/His/Hers Vanity. In between level has he same hardwood flooring flowing throughout, large family room w/ Gas Fireplace, full 3 piece washroom, laundry room and 4th bedroom or office space. Basement finished with vinyl flooring, large rec space, bar area, 2 piece washroom and walk-up to the garage. Perfect family home. (id:61476)
9 - 1050 Elton Way
Whitby, Ontario
Welcome to this stunning 3-bedroom, 3-bathroom, 3-storey townhome located in the sought-after Pringle Creek community of Whitby. Featuring high-end finishes throughout, this sun-filled home offers an open-concept layout with a modern kitchen and living area enhanced by vinyl flooring. The kitchen is equipped with granite countertops, a ceramic backsplash, upper cabinets, a breakfast bar, and stainless steel appliances, perfect for entertaining or everyday living. The upper level boasts a convenient laundry area and a private primary bedroom retreat complete with a 4-piece ensuite and access to a rooftop terrace. Enjoy the ease of direct underground parking access to your unit. Ideally located just minutes from HWY 401, 407, and 412, and close to Whitby Mall, restaurants, schools, public transit, library, and Whitby GO Station. (id:61476)
1557 Hummingbird Court
Pickering, Ontario
Nestled in a quiet court in prime West Pickering, this charming 2-bedroom, 2-bathroom freehold townhome offers a perfect blend of comfort and convenience. The spacious open-concept main floor features a large eat-in kitchen with a custom built-in auxiliary cabinet. The oversized family room boasts 9-ft ceilings, pot lights, an elegant crown moulding, a custom-built entertainment unit with an electric fireplace, and beautiful hardwood floors, creating a warm and inviting atmosphere. Both bedrooms are generously sized, with large windows, updated broadloom floors and double closets, while the primary bedroom offers a spa-like semi-ensuite with a luxurious two-person glass shower and an extra-large soaker tub. Enjoy garage access and a walkout to a fully fenced yard with a patio, perfect for outdoor relaxation and alfresco dining. Conveniently located near Highway 401, Highway 7, and Altona Forest Trail, this home is a must-see! (id:61476)
30 Divine Drive
Whitby, Ontario
Welcome to 30 Divine Drive, a beautifully maintained home located in one of Durham's most desirable neighbourhoods. Step inside this meticulously kept home to a bright entrance way featuring a spacious living room, perfect for cozy nights in or entertaining guests, with California shutters installed on every window in the home. The updated kitchen boasts top-of-the-line stainless steel appliances, a custom built-in pantry, and a gas BBQ hookup on the patio for seamless indoor-outdoor dining. Upstairs, you'll find a large landing area leading to 2 generous bedrooms (with built-in closet organizers), a bathroom, and finally the primary suite complete with its own covered balcony - the perfect spot for your morning coffee or evening nightcap. The newly renovated primary ensuite compliments the large walk-in closet and ample storage space this suite has to offer. The fully finished basement is a standout, with sleek pot-lights throughout, a large laundry room, ample storage space and updated carpet creating a warm, inviting atmosphere. Step outside to your backyard oasis - complete with a large 10x12 gazebo, relaxing 7-person hot tub and well-maintained landscaping. Whether you're hosting a summer BBQ or enjoying a quiet night under the stars, this outdoor space is ready for all occasions. The front of the home offers a welcoming front porch, interlocked driveway, and ample parking space for guests with the double-car garage providing extra storage space. Just minutes from top-rated schools, golf, parks, and superior access to shopping and transportation, this Whitby home offers everything you need and more! Complete with several recent upgrades such as new exterior doors (2022), 200-amp service, kitchen appliances (2022) 7-person hot tub (2020), shed (2023) and much more included on the Feature Sheet. (id:61476)
1044 Swiss Heights
Oshawa, Ontario
Breathtaking Bungaloft in Maxwell Village, A True Work of Art! Experience elevated living in this magnificent bungaloft, meticulously designed for elegance, comfort, and practicality. Offering more than 4,000 sq ft of beautifully finished space, this residence exudes sophistication with premium upgrades and enduring style throughout.From the sophisticated stone approach to the impressive front entryway, every inch of this home is built to impress! Step into the soaring foyer and feel instantly welcomed by the tasteful, refined ambiance that defines the interior. On the main floor you'll find an office with oversized windows overlooking the Swiss Height Park, paired with access to a two-piece washroom. The formal dining room transitions seamlessly into a chef-inspired kitchen, which opens into a bright breakfast area and a spectacular great room with striking 19' vaulted ceilings! The main-level primary suite serves as a serene sanctuary, enhanced with luxurious finishes and carefully considered details. Upstairs, the loft features two generously sized bedrooms, each complete with a private ensuite and walk-in closet. A distinctive floating archway separates the two rooms, adding a unique architectural element.The spacious garage provides ample room for storage and includes two interior access points, one to the main level and the other to the fully finished basement. Downstairs, the lower level continues to impress with an additional bedroom, a full four-piece bath, a sprawling recreation space, a second office with built-in shelving, a cold room, abundant storage, and a dedicated theatre room perfect for Movie Nights In! Step outside into a private, low-maintenance backyard boasting artificial grass, a peaceful water feature, a garden shed, perfect for relaxing or entertaining. The professionally landscaped front yard is equipped with an in-ground sprinkler system for effortless maintenance. Amazing opportunity, don't miss out on this one! (id:61476)
159 Goodman Drive
Oshawa, Ontario
Beautiful All-Brick Bungalow in McLaughlin Community, An absolute Gem! Welcome to this meticulously maintained, all-brick bungalow located in the highly sought-after McLaughlin community of Oshawa. From the moment you step inside, you'll feel the pride of ownership throughout this beautifully updated home.The main level offers a bright and inviting office just off the front entrance, flooded with natural sunlight the perfect space for working from home or hitting the books - can also be converted into an additional bedroom. Just beyond, the spacious dining room sits conveniently adjacent to the kitchen, creating a seamless flow thats ideal for entertaining guests or hosting family dinners.The kitchen is a true standout, featuring granite countertops, a stylish backsplash, stainless steel appliances, and a cozy breakfast nook thats perfect for relaxed mornings with the kids. From here, step out onto your deck through a convenient walkout, making indoor-outdoor living a breeze.Unwind in the generously sized living room, complete with gleaming hardwood floors, plenty of natural light, and a warm gas fireplace, a perfect space for cozy evenings in. The main level also includes 2 spacious bedrooms and 2 full baths, including a primary suite with ample closet space and a luxurious 5-piece ensuite. Downstairs, the fully finished lower level provides the ideal in-law suite, complete with 2 bedrooms, 1 bathroom, a large rec room, gym space, and a second full kitchen with breakfast nook. This space offers flexibility and functionality. Step outside to your gorgeous backyard, featuring beautiful landscaping, garden beds, and a gas line hookup for BBQs perfect for summer gatherings.This home is a rare find that checks all the boxes. (id:61476)
394 Queen Street
Scugog, Ontario
Super Charming 3 Bedroom + 2 Bathroom Home With a Separate 350 Sq Ft. Garden Suite in a Prime Port Perry Location! Tucked away on Queen St. It's a Quick 5 Minute Walk to Downtown Port Perry. All Brick Home offers a unique Blend of Comfort, Space & Convenience. Situated on a Generous 52' x 167' ft lot providing ample room for family living and plenty of outdoor space in a Fenced Backyard. Step inside & Discover the Gleaming Hardwood floors & hard wood trim throughout the main level. Accentuated by 8-ft ceilings, A cozy Gas Fireplace & Huge Windows that help create a bright, warm & Open atmosphere. Main Level Features a Huge Living Room & Dining Room and a Bonus Solarium Type room overlooking the Backyard. These generous living areas provide plenty of room to gather with family and friends. The Large Updated and Modern Kitchen is perfect for both cooking and entertaining. All New Kitchen Appliances. Laundry is on the main level. The Second Level features 3 Bedrooms and a Generous Sized Main Bathroom. The Overall Layout ensures comfort for the whole family. Basement is Separate and Super Clean. The large lot offers a prime opportunity to create your dream garden or additional outdoor living space. What truly sets this home apart is the separate Accessory Dwelling Unit (ADU) a completely self contained 350 sq ft. additional living unit that offers a variety of possibilities. Whether you're seeking a private guest suite, an office, or even rental income potential, this versatile space has its own entrance, 4-Piece Bathroom, Kitchenette, and Living Area. This Garden Suite has the best of everything. Spray Foam Insulation '25, New Wiring '25, New Plumbing '25, New Siding & Windows '24. Location is a Premium!! Easy access to shops, restaurants, parks, and the picturesque waterfront + The unique ADU, this home is a rare find in a sought-after community! Don't miss your chance to make this amazing property your own!! Currently no access to basement from main level (interior) (id:61476)
312 - 70 Shipway Avenue
Clarington, Ontario
Welcome to this stunning 2-bedroom, 2-bathroom condo overlooking Lake Ontario and Marina located in the highly sought-after waterfront community of Port of Newcastle. Bonus of 2 parking spot side by side This beautifully finished unit offers breathtaking views of the lake, marina, and surrounding neighborhood, along with a spacious open-concept living room and a custom built designer kitchen featuring stainless steel appliances, elegant countertops, a generous kitchen island, and a dining area that walks out to your private balcony, perfect for enjoying morning coffee or evening sunsets. The primary bedroom includes a stylish 3-piece ensuite, while additional highlights such as in-suite laundry and two convenient underground parking spots provide comfort and ease. Residents also enjoy exclusive access to the Admirals Walk Clubhouse, complete with a pool, fitness center, and lounge. Just steps from the marina and scenic waterfront trails, and only minutes to charming downtown Newcastle, this location offers the perfect blend of relaxed lakeside living and everyday convenience. (id:61476)
111 Trent Street W
Whitby, Ontario
Uniquely, Charming Home in the Heart of Downtown Whitby Backing Onto Rotary Park. Welcome to this beautifully maintained property situated on a premium lot in desirable downtown Whitby. Backing directly onto Rotary Park, this home offers an unbeatable blend of nature and convenience. The front and back yards are professionally landscaped, creating a serene outdoor oasis perfect for relaxing or entertaining. Inside, you'll find a sun-filled solarium-style kitchen with a walkout to the backyard ideal for morning coffee or summer BBQs. A cozy, separate living space off to the side of the home provides flexibility for a family room, home office, or formal sitting area. Upstairs, the home features two spacious bedrooms, along with a unique den area that adds character and potential for a reading nook, playroom, or workspace. Don't miss this rare opportunity to own a home in one of Whitby's most sought-after neighborhoods, just steps to shops, transit, schools, and green space. (id:61476)
916 Barbados Street
Oshawa, Ontario
This stunning, brick and stone bungaloft, nestled on a premium, pie-shaped lot offers incredible curb appeal, a 6-car driveway, and a double garage. This home offers exceptional space for growing families or multi-generational living. Step into the spacious front foyer with elegant tile flooring and a double closet. The bright, sun-filled dining room features rich hardwood floors, oversized windows with a cozy bench seat, and a wall-mounted fireplace with a classic mantle, perfect for intimate dinners or festive gatherings. The inviting living room is designed to impress, showcasing a vaulted ceiling, a gas fireplace, hardwood floors, and a clever, pop-up, TV cabinet for a sleek, clutter-free finish. Overlooking it all, is the heart of the home, a chef-inspired kitchen with tile flooring, luxurious Cambrian quartz countertops, a tile backsplash, built-in mini fridge, large, walk-in pantry, breakfast bar, and abundant cabinetry. A walk-out leads to your private backyard retreat. The main floor primary bedroom features hardwood floors, a walk-in closet, and a spa-like 4-piece ensuite with a soaker tub and walk-in shower. A convenient laundry room and a 2-piece powder room complete the main level. Upstairs, there are two generously sized bedrooms both with double closets and broadloom flooring and are accompanied by a versatile loft, perfect as a home office or cozy reading nook and a 4-piece bathroom. The fully finished basement offers incredible flexibility with a large rec room, luxury vinyl flooring, above-grade windows, an electric fireplace, and a wet bar. There is also two additional bedrooms including one with a walk-in closet. A 3-piece bath and a large storage room which provides all the space you'll need. Step outside to your private backyard oasis, a spacious deck with gazebo, on-ground pool, patio area, raised garden beds, shed, and plenty of green space for play or relaxation. Close to schools, parks, and minutes from the Oshawa Centre (id:61476)
153 Barkley Crescent
Oshawa, Ontario
This charming 3+1 bedroom, 2-bathroom semi-detached home offers over 1,100 sq. ft. of open-concept living space in a welcoming, family-friendly neighborhood. Ideal for first time home buyers, the home features a bright eat-in kitchen with a walkout to a spacious deck perfect for entertaining. The second floor has been recently renovated and is ready for your personal finishing touches. The partially finished basement provides additional living space and flexibility to suit your needs. Step outside to enjoy a private, fully fenced backyard complete with a railed deck, cozy seating area, and multiple sheds perfect for outdoor relaxation, activities and storage. Conveniently located near Oshawa shopping centre, public transit, the Civic Recreation Complex, and both UOIT and Trent University satellite campuses, this home offers incredible value in a prime Oshawa location. (id:61476)
79 Sumersford Drive
Clarington, Ontario
Experience the perfect blend of comfort and luxury in this beautifully updated home nestled among lush green space yet just minutes from schools, the community rec centre, shopping, and entertainment. Step inside to a thoughtfully designed layout featuring modern finishes, abundant natural light, and a warm, welcoming atmosphere. The open-concept living area flows seamlessly into the kitchen and dining spaces, making it ideal for everyday living and effortless entertaining. Outside, a brand-new deck and hot tub offer the perfect retreat to unwind after a long day, complete with a fully fenced backyard, perfect for kids or pets to have a safe place to play. Additional highlights include stainless steel appliances, quartz countertops, a cozy gas fireplace, upstairs laundry, and a spa-like four-piece ensuite in the primary bedroom. Don't miss your chance to own this exceptional property that perfectly balances indoor elegance with outdoor leisure. (id:61476)
68 Lowder Place
Whitby, Ontario
Your search ends today! Welcome to 68 Lowder Place in the fabulous Town of Whitby.This beautifully updated and upgraded home is absolutely turnkey... there is nothing left to do but move in! Pride of ownership is apparent! Custom made kitchen with bonus pantry and caesarstone quartz counters. Wonderfully decorated with upgraded baseboards, trim, and wainscotting. Stunning custom drapery and window coverings included. Large principle rooms, hardwood in foyer, living and dining. Primary bedroom has a magnificent sitting room attached which could be used as a nursery, office or den. Basement is finished with large rec room, ample storage and a 3 piece bathroom! Close to GO, 401, and 407. WALK to schools, transit, shops, parks, restaurants, medical clinics, local Church or Mosque. You simply cannot beat this location... on a quiet street with mature trees, in a family friendly neighbourhood. Parking for 6 cars including a 2 car garage with newer, modern doors (2021). Large backyard with sizeable deck, stunning perennial gardens and retractable awning. Almost all windows updated, front windows just 3 years ago. Access to home from garage for convenience, and bonus side door entrance. Shingles (2019). This is a MUST SEE! (id:61476)
8 Micklefield Avenue
Whitby, Ontario
Shows like a MODEL!! Approx 80,000 Premium lot!! $1000's in builder upgrades!!! Approx 2480 sqft as per builder Sep entrance to Basement with larger upgraded windows!!! 9 foot Ceilings on Main and many more upgrades and features in this showpiece A 4-bedroom, detached home, beautifully maintained and only 5 years old, located in a highly sought-after, family-friendly neighborhood in Northwest Whitby. Set on a premium lot that backs onto a peaceful ravine with a pond on the side, it offers stunning views and great privacy. The home is in impeccable condition, showcasing superior craftsmanship and attention to detail. The main floor features 9 ft creating a spacious, open feel. The family room boasts large windows, and a ceiling fan. This gourmet upgraded kitchen includes a central island, stylish backsplash, Premium Kitchen Aid appliance package, and a walkout to the deck as well as an upgraded Water filtration system. The primary bedroom features a luxurious 4-piece ensuite. The basement has a separate side entrance, providing potential for additional living space or rental opportunities. Conveniently located just minutes from Highways 412, 401, and 407, offering easy access to major routes. The community is rich with outdoor amenities, including a magnificent Therma spa, outdoor pickleball courts, and miles of walking and biking trails. A park and other local amenities are just down the street. Click the Realtor link for feature sheet, floor plan and you tube video (id:61476)
50 Kershaw Street
Clarington, Ontario
Welcome to 50 Kershaw St - a stylish and inviting home nestled in one of Bowmanville's most desirable neighbourhoods. This beautifully maintained 3 bedroom, 3 bathroom family home features a bright main floor living space with cozy gas fireplace, spacious 2-car garage, numerous updates and a full basement with a bathroom rough-in, ready for your personal finishing touch. Enjoy the charm of a quaint downtown nearby, along with convenient access to schools, shopping and just minutes from Highway 401. Don't miss your chance to be part of this vibrant community - book your private viewing today! (id:61476)
2 Resnik Drive
Clarington, Ontario
Welcome home to Newcastle Clarington! This inviting 4-bedroom, 3-bathroom home offers the perfect blend of modern comfort and cozy living. Step inside to a warm and welcoming ambiance, with a bright and spacious living room featuring large windows that bathe the space in natural light. The living room flows seamlessly into the dining room and well-appointed kitchen, complete with sleek stainless steel appliances, creating an ideal space for entertaining and family gatherings. A separate family room provides even more living space for relaxation or recreation. The dining room conveniently walks out to the private backyard, perfect for outdoor dining and entertaining, complete with a gas barbeque included for your enjoyment. Upstairs, four generously sized bedrooms await, including a luxurious primary suite with a relaxing ensuite bath. Situated on a desirable corner lot, enjoy ample outdoor space for kids to play, pets to roam, and gardening enthusiasts to cultivate their green thumb. Newcastle Clarington boasts natural beauty, excellent schools, and convenient amenities, including shops, restaurants, parks, and recreation facilities. Don't miss this rare opportunity to combine comfort, convenience, and community! (id:61476)
748 Pebble Court
Pickering, Ontario
EXQUISITE FAMILY HAVEN IN COVETED AMBERLEA COMMUNITY. Welcome to this meticulously maintained detached residence in the prestigious Amberlea neighbourhood. This thoughtfully designed "Bungaloft" home offers 3 bedrooms and 2.5 bathrooms with a versatile layout perfect for modern living. The main level features a luxurious primary bedroom suite, making this a true "forever home" with convenient single-level living potential. The heart of the home showcases a spacious kitchen with a generous center island, practical pantry/broom closet, and direct access to a private deck overlooking the serene fenced backyard. The kitchen flows seamlessly into the inviting family room, complete with a gas fireplace, creating the perfect ambiance for quality family time. For formal occasions, the elegant sunken living room and dedicated dining area provide sophisticated spaces for entertaining guests and celebrating special moments. Upstairs, two expansive bedrooms share a full 4-piece bathroom, offering ideal privacy and comfort for family members or guests. The partially finished basement presents exciting possibilities with its open-concept layout, kitchenette, and roughed-in bathroom and bedroom. DIY enthusiasts will appreciate the substantial workshop space & cargo hatch. Already framed for a separate entrance, the lower level is perfectly positioned to be transformed into an in-law suite or income-generating apartment. This exceptional property combines practical family living with flexible space options in one of the area's most desirable communities. Mail delivery to your doorstep! (id:61476)
2154 Concession Road 10
Clarington, Ontario
Welcome to your private retreat set on approx. 2 acres and surrounded by mature trees. this beautifully maintained 5+1 bedroom, 2-storey home offers space, character, and absolute serenity. Tucked away from the road, this property blends warmth and comfort with timeless charm. Step inside and feel instantly at home. The main level features a cozy family room with a vaulted ceiling and walkout to the back deck, plus convenient access to the mudroom and double garage. The sun-filled living room offers broadloom flooring, large windows, and a propane fireplace with a brick surround, perfect for quiet evenings. A formal dining room connects the space with ease, leading into the spacious eat-in kitchen with hardwood floors, two pantry cupboards, undercabinet lighting, and a peek-through into one of the home's most breathtaking features, the sunroom. Magnificent, wall-to-wall windows overlook the peaceful, wooded backyard making the sunroom a true year-round haven. With three skylights, a propane fireplace, and walkout to the deck, it's the perfect place to enjoy morning coffee, a good book, or a quiet moment with nature as every season brings a new view. The main level also features a 2-pc powder room and a generous, primary bedroom with walk-in closet and 3-pc ensuite. Upstairs, you'll find four more bright bedrooms, all with hardwood floors. One features a sliding door look-out, its own 3-pc ensuite, and a walk-through to an adjoining room ideal as a nursery, home office, or creative space. The partially finished basement adds even more versatility with a large rec room, an additional bedroom, laundry, and a spacious storage area with four closets. Enjoy The large back deck, flagstone patio, and an approx. 10x16 ft storage shed all surrounded by mature trees that offer unmatched privacy and calm. This is more than a home, it's your personal escape. (id:61476)
15217 Old Simcoe Road
Scugog, Ontario
Charming Bungalow in Iconic Port Perry - Ideal for Multi Generation Families or Investors! Welcome to this beautifully maintained 4-bedroom, 2-bath bungalow located in the heart of picturesque Port Perry. Thoughtfully designed for multi-generational living or investment potential, this home features two fully equipped kitchens, separate laundry on each floor, and a private lower-level entrance.Enjoy the bright, open-concept main level with cathedral ceilings, skylights, and an updated kitchen perfect for family gatherings. The spacious backyard offers ample room for entertaining or relaxing outdoors. With its versatile layout and prime location, this home is a rare find.Don't miss this incredible opportunity! The home has seen several updates over the years, including a new roof in 2017, a shed added in 2019, an AC unit installed in 2020, and a new refrigerator in 2021. In 2023, the gas furnace was serviced, and in 2024, the property received fresh updates, including new flooring, carpeting, refinished hardwood floors, and a full interior and exterior paint job. Additionally, new stairs and a walkway were installed. (id:61476)
676 Frobisher Court
Oshawa, Ontario
Ideally located semi-detached home on a quiet court near Civic Recreation Complex, Trent University, Oshawa Centre, shops, restaurants, schools, parks and transit. Renovated kitchen with quartz counter tops, ceramic tile backsplash, stainless steel appliances, built-in microwave and dishwasher and walk-out to deck with stairs to fenced backyard. Hardwood flooring through living room, dining room and hall. Big pie-shaped fenced lot with backyard deck with pergola and garden shed with electricity. Primary bedroom with laminate floors, ceiling fan, mirrored closet doors and 2 piece ensuite bath. Bright recreation room with large above grade window, laminate floors and corner gas fireplace. Spacious multi-purpose room or 4th bedroom with 2 piece bath in basement. Freshly painted and move in ready. This property has been updated and well-maintained. (id:61476)










