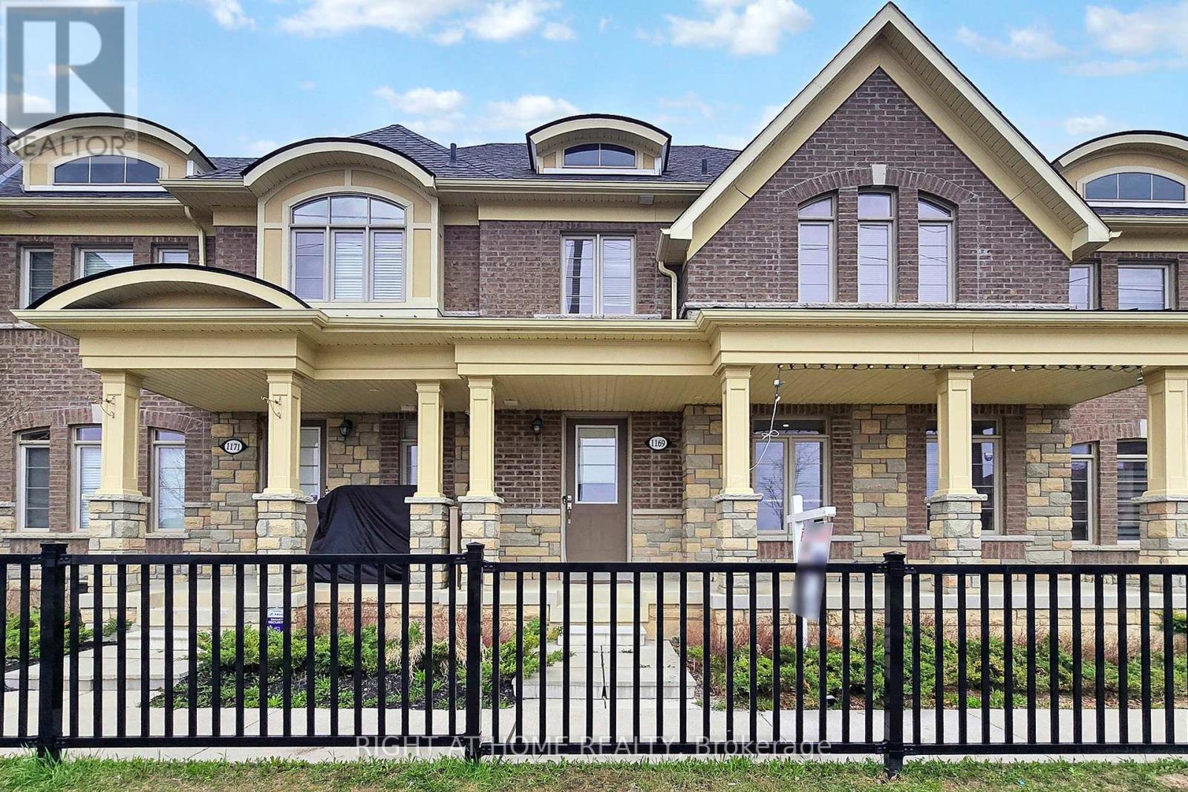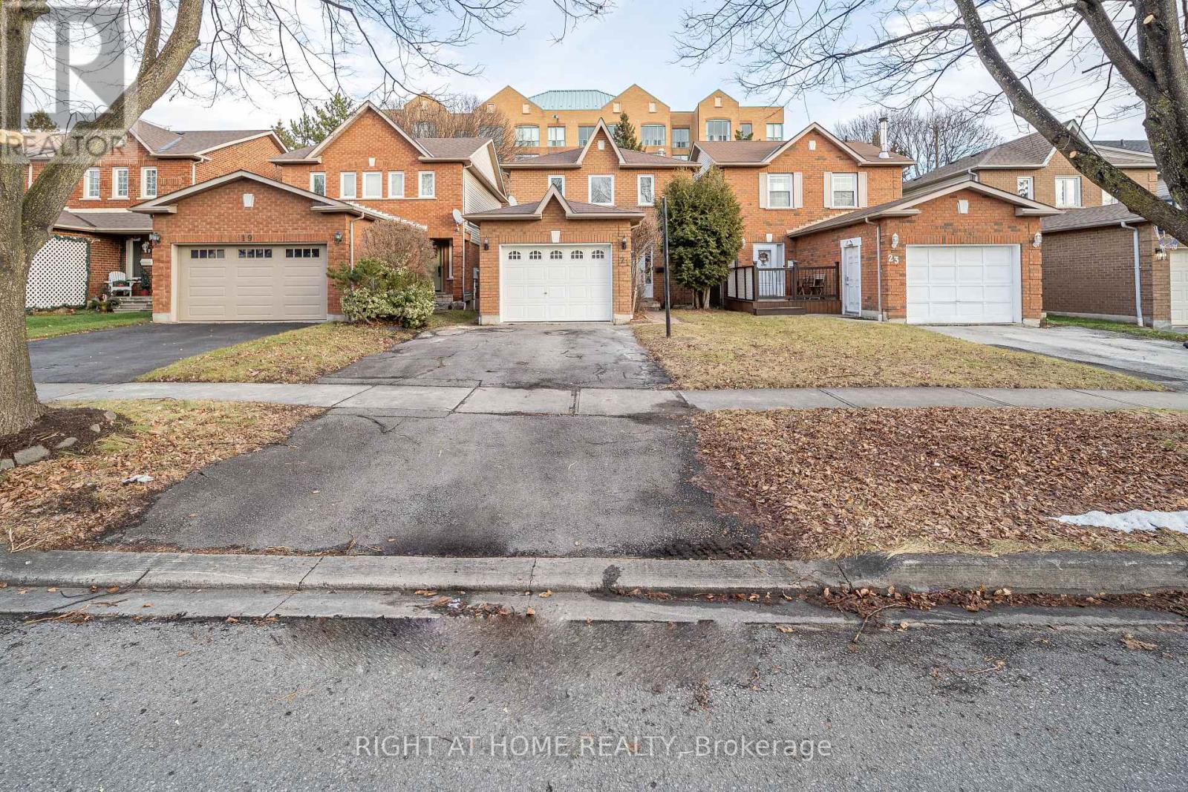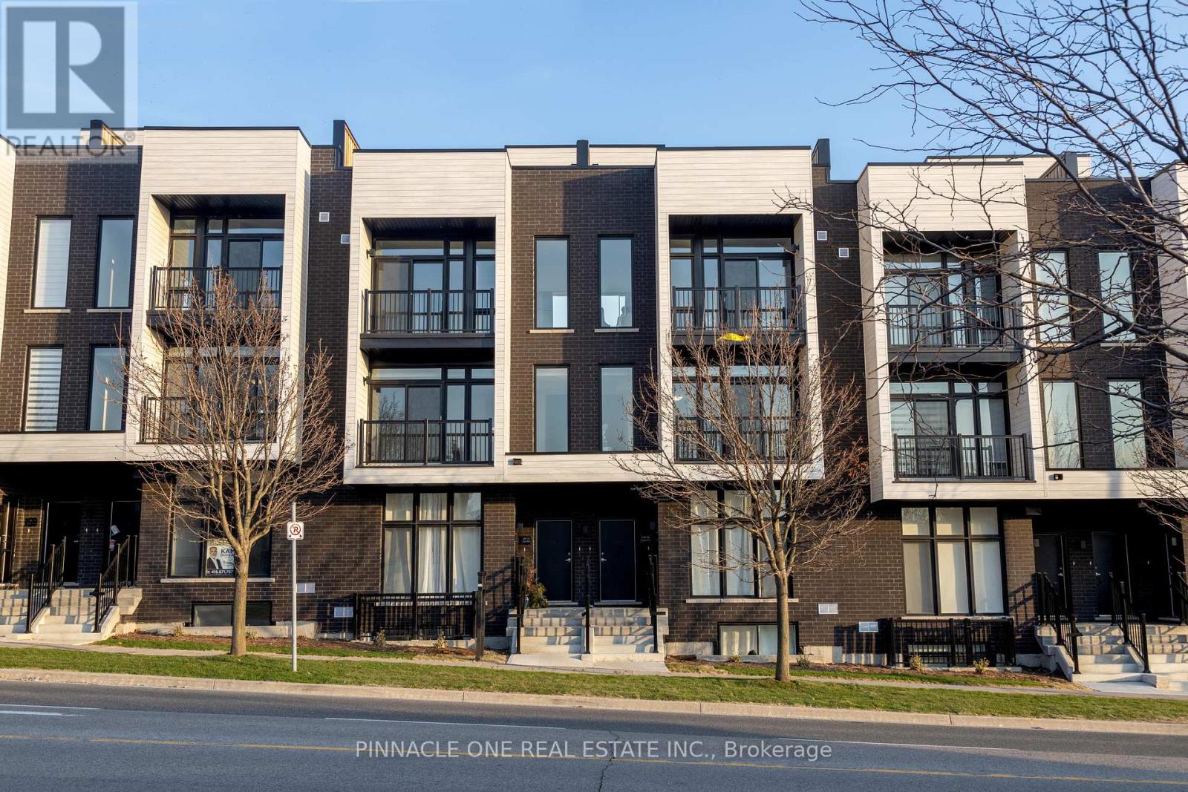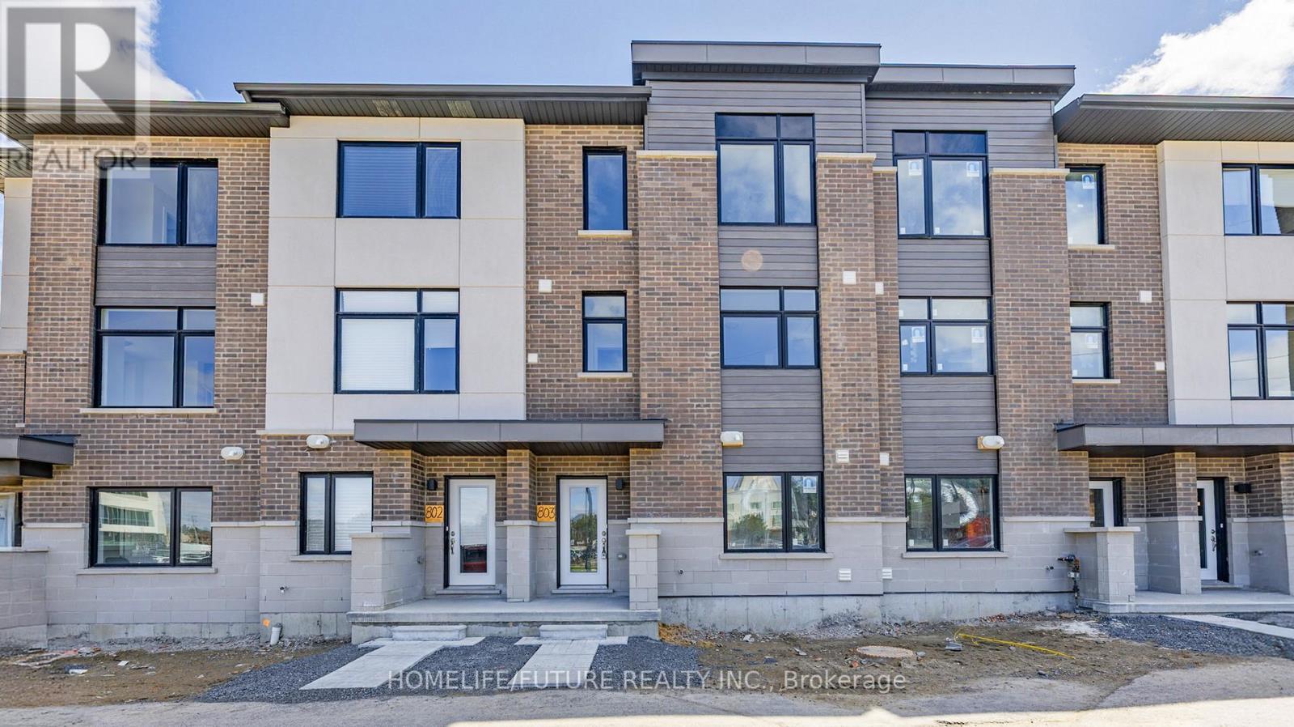109 Crawforth Street
Whitby, Ontario
First Time Offered! Extra Deep Lot (233 Ft) In The Highly Coveted Community Of Blue Grass Meadows! 109 Crawforth Street Features 5 Bedrooms, 2 Kitchens, Parking For 10, A Separate Basement Entrance & Ample Yard For A Garden Suite, Making This A Rare Opportunity For Multi-Generational Families & Investors. The Basement Has Been Completely Renovated & Boasts 2 Bedrooms, A Large Living Area & Kitchen Complete With Generous Storage & Granite Countertops! The Main Level Features Hardwood, An Eat In Kitchen & Sizable Family Room That Is Bursting With Natural Light! Your Family Will Enjoy The Patio, Unmatched Privacy & Southern Exposure Of The Rear Yard! This Is The Property You Have Been Looking For! **EXTRAS** Steps From Public, Catholic & High Schools. Lot Size Permits A Large Garden Suite To Accommodate Multi-Families, Walking Distance To Coffee Shops, Restaurants, Shopping, Public Transportation. Quick Drive To 401/407. (id:61476)
1207 Cactus Crescent
Pickering, Ontario
Detached Home Located In Family-Oriented Prestigious Neighborhood In Pickering. Step Into A Bright And Welcoming Main Floor Featuring Soaring 9-Foot Ceilings And Detailed Crown Moulding Throughout. The Elevated Design Adds A Touch Of Luxury And Enhances The Spacious Feel Of The Home.$$$ Upgrades, Modern Kitchen W/Granite Countertop And Large Centre Island , Open Concept Eat-In Kitchen, Rich Hardwood Flooring Throughout The Main Level, Complete With Stainless Steel Appliances, Luxurious Granite Countertops. And A Convenient Upper-Floor Laundry. The Spa-Inspired Primary Ensuite Features A Glass Shower, A Freestanding Soaker Tub, And A Walk-In Closet That Ensures Both Luxury And Practicality. Conveniently Located On The Second Floor, The Upgraded Laundry Room Features Custom-Made Cabinets That Provide Smart Storage Solutions And A Clean, Modern Look Combining Functionality With Upscale Design. Beautifully Finished One-Bedroom Basement With A Private Entrance Ideal For Extended Family Or Generating Extra Rental Income. Includes A Full Kitchen, Bathroom, Separate Laundry And Spacious Living Area. Enjoy A Fully Upgraded Garage Featuring Built-In Shelving For Optimal Organization And Sleek Spotlights That Enhance Both Function And Style. Perfect For Hobbyists, In Garage A Rough-In For An EV Charger.200-Amp Electrical Service, Access To Garage From Inside Of Home. Close To To All Amenities, Schools, Go Station, Costco, Groceries, Hwy 401,407, Park, Hospital, Shopping, Banks Etc. (id:61476)
12 Dollery Gate
Ajax, Ontario
Bright & Spacious 2-Storey Freehold Townhome In A Family Oriented Most Desirable North Ajax Community. Walking Distance To Top Ranked Elementary & Secondary Schools. Upgraded Kitchen With All Stainless Steel Appliances And A Centre Island That Can Be Easily Moved To Suite Your Style. Hardwood Floors On Main Level. Fenced Private Patio. New Furnace Owned (2025) & Roof Replaced (2021) (id:61476)
1507 Kodiak Street
Pickering, Ontario
Stunning custom-built bungaloft on a private, just over 1-acre hilltop lot in Claremont with 12 ceilings in the great room, 10 ceilings on main, and 9 ceilings in the finished walk-out basement. Floor-to-ceiling windows capture panoramic views of the rolling hills. Open-concept layout with hardwood floors, custom kitchen, 3 gas fireplaces, and a luxurious primary suite with deck access. The lower level basement features a complete in-law suite with 2 bedrooms, full kitchen, 3-piece bath, laundry, private entrance, plus an additional 1,200 sq ft of semi-finished recreational space already roughed-in for a home theater. Spacious heated 4-car garage with 11 ceilings offers exceptional convenience. A rare blend of elegance, space, and privacy just minutes from city amenities (id:61476)
1169 Church Street N
Ajax, Ontario
Executive 1900sqf plus 3-Bedroom, 3-Bath Townhouse in Northwest Ajax** Welcome to this stunning executive townhouse nestled in the highly sought-double car garage after community in Northwest Ajax. Offering the perfect blend of modern design and functional living, this spacious 3-bedroom, 3-bath home is sure to impress. Boasts a spacious open-concept layout that is perfect for entertaining or enjoying time with family. The expansive family, breakfast, living and dining areas, hardwood floor on main level, are flooded with natural light, creating a bright and inviting atmosphere. The chef-inspired kitchen is designed with both style and practicality in mind, featuring premium finishes and ample counter space for all your culinary creations, Freshly painted , pot lights, and much more, close to, 401 and 412, schools, shopping mall, worship place, goodlife and all you have in mind!!! potl fee is 165 per month (id:61476)
1577 Scarlett Trail
Pickering, Ontario
*BRAND NEW This stunning House boasts 4 spacious bedrooms and 4 modern bathrooms, with additional $120,000 upgrades ,*Primer Ravine Lot and Walkout style Basement,and offering ample space for comfortable living. With its contemporary design, high-end finishes, and a prime location, this house presents an excellent opportunity for a luxurious and convenient lifestyle. Standing tub and double sink in bathroom, Walk-in closet, Transom installed over exterior entry swing doors. Don't miss the chance to own this beautiful home in one of Pickering's most sought-after neighborhoods. 10' Ceiling on Ground Floor and High Second floor.Smooth Ceilings on Ground Floor .(Stone Product Composite) Throughout Ground Floor as Per Plan SPC in Second Floor Hallway and Primary Bedroom Quartz Countertops in Kitchen and Primary Ensuite. Double Sinks in Second Floor Bathrooms as per plan Tankless Water Heater (Included, with no monthly rental costs) Energy Recovery Ventilator Rec Room Ready Including 3 Piece Rough-In & Deeper Basement Windows 200 AMP Service Ecobee Smart Thermostat Front Door Smart Lock EV Charging Rough-In Free Rogers Ignite Internet for 1 Year. (id:61476)
21 Mcbrien Court
Whitby, Ontario
A beautifully renovated gem nestled in a quiet and family-friendly area in the heart of Whitby, Ontario. The property features all-new windows on the first floor, including triple-pane windows that offer superior insulation, adding value and energy efficiency. Notable upgrades include a brand-new furnace and a tankless water heater, ensuring optimal performance and lower utility bills, while a heat pump reduces gas costs by 90%. Inside, you'll find a freshly painted interior that exudes warmth and charm, complemented by new, custom-built wardrobes in both the master and second bedrooms, providing ample storage space. The heart of the home, the kitchen, has been completely renovated with newer appliances. To further elevate the living experience, the home has been fitted with new pot lights featuring triple colour settings and dimmable, WiFi-controlled switches, allowing you to effortlessly adjust the lighting to suit your mood and activity. Set in a peaceful cul-de-sac, the home offers a private and safe environment, perfect for families with children. The neighbourhood is highly sought after for its proximity to good schools, parks, shopping centers, and public transport options, making it an ideal location for both young families and professionals. Don't miss the opportunity to make this turnkey property your next home! ** This is a linked property.** (id:61476)
2400 Bronzedale Street
Pickering, Ontario
Welcome to this Show-Stopper End-Unit Freehold Townhouse with amazing curb appeal and no neighbours at the back for added Privacy. The perfect home for growing families or first-time buyers. The First Floor offers a den which can be converted to an additional bedroom if needed or a home office. Direct Access to the garage from inside. Also on the first floor is a beautiful sun-drenched living room, where you can access the huge composite deck (16 x 22), covered by a gazebo, and a private fenced yard - perfect for family gatherings and summer BBQS. The Second Floor greets you with an abundance of natural light, an open-concept family room, an official dining room, an eat-in kitchen with a Center Island, high-end kitchen cabinets, a backsplash, quartz countertops, and Stainless Steel Appliances. A true haven for your family. A laundry room with ample storage also awaits you on this floor. The Third Floor is welcoming to rest and relax with the three spacious bedrooms. The master bedroom features a 3-piece en-suite and a walk-in closet. This End-Unit Townhouse, which feels like a semi-detached home with 3-sided unobstructed windows, will delight your client with its side yard, enclosed private backyard, and the charming, functional layout of the entire house. Located in a safe and family-friendly neighbourhood. Minutes away from the Mall, Shopping Plazas, schools, Transit, Hwy 401/407 & Go Train. Walking Distance To Golf Course. A true Move-In-Ready Gem you will be proud to call HOME! No POTL fees! (id:61476)
14 - 188 Angus Drive
Ajax, Ontario
Stunning Brand New 3+Den Condo Townhome in a Prime Location Near Hwy 401! Welcome to your dream home! This beautifully crafted condo townhome, built by the reputable Golden Falcon Homes, offers the perfect blend of style, comfort, and convenience, ideal for families, professionals, or savvy investors.Step into a modern open-concept layout featuring high-end finishes throughout, including quartz countertops, stainless steel appliances, and large windows that fill the space with natural light. The spacious den offers a flexible area - perfect for a home office, guest room, or cozy reading nook. Start your mornings on your private balcony or soak in the panoramic views from the rooftop terrace - a perfect spot for summer relaxation or entertaining. Prime location near Hwy 401 - easy access to everything you need! Open House: April 26 & 27 | 2:00 PM 4:00 PM. Don't miss this incredible opportunity to own a stylish home in one of the most convenient locations! (id:61476)
320 Windfield's Farm Drive W
Oshawa, Ontario
Welcome to this wonderfully crafted home by Tribute, featuring an exceptional layout in the sought-after Windfield community. Step into an Immaculate spacious interiors and soaring high ceilings design and Boasting high quality upgrades across board.,The family and living room offers an exceptional blend of luxury and modern convenience, complemented with a gas fireplace and flooded by natural light.The Chef's kitchen is a dream featuring a spacious layout perfect for cooking and entertaining. The dining area impresses with High windows and ceilings, adding a touch of sophistication to every meal.check out the inviting Second floor, with a perfect primary bedroom retreat, complete with a 5-piece ensuite, enriched with a Jacuzzi, and a walk-in closet.Natural light floods each bedroom,creating a cozy and inviting atmosphere throughout the home. The bathrooms are designed with modern fixtures and stylish finishes,providing a touch of luxury to your daily routine. Ideal for families seeking a blend of elegance and space, this residence promises to exceed your expectations and deliver a delightful living experience.Step outside to enjoy the expansive backyard perfect for family gatherings, gardening, or just relaxing in your private outdoor oasis.The location is unbeatable within walking distance variety of amenities, you'll find shopping, Costco, FreshCo, gas stations, BMO,and Scotiabank within a 10-minute walk. Additionally, its within walking distance to schools, parks, and Durham college, Ontario Tech,with easy access to Highways 407 and 401 just minutes away." The Home is less than a minute walk to Bus stop making commutes to anywhere easy. (id:61476)
2560 Bandsman Crescent
Oshawa, Ontario
Absolutely Stunning Tribute-built Corner Detached Home In Highly Sought-after North Oshawa! This Gorgeous, North-east Facing Property Is Flooded With Natural Light Throughout The Day. As You Enter, Youll Be Welcomed By A Modern Design Featuring 9-ft Ceilings, Elegant Hardwood Floors, Large Windows, Brand-new Light Fixtures, And Pot Lights Throughout The Home. The Spacious Family Room Offers A Cozy Gas Fireplace, Complemented By Modern Pot Lights And Bright Windows. A Separate Formal Dining Room Provides Direct Access To A Balcony Overlooking The Ravineperfect For Entertaining Or Enjoying A Quiet Evening. The Standout Kitchen Boasts Stainless Steel Appliances, A Stylish Backsplash, A Breakfast Bar, And A Bright Breakfast Area With A Walkout To The Backyard. Upstairs, Youll Find Four Beautiful And Spacious Bedrooms. The Primary Suite Includes A Luxurious 5-piece Ensuite And A Walk-in Closet. The Remaining Bedrooms Include Large Closets And Bright Windows, Making Them Perfect For Family Members Or Home Office Setups. The Builder-upgraded Separate Side Entrance To The Basement Adds Incredible Potential For A Future In-law Suite, Income-generating Apartment, Or Multi-generational Living A Highly Desirable Feature In Todays Market. Outside, The Corner Lot Location Offers A Larger Yard, More Privacy, And Extra Curb Appeal. The Home Is Ideally Situated Close To Everything You Need - Hwy 407 , 401 & 412, Costco, And Over 1.5 Million Sq. Ft. Of Shopping. Also Within Proximity To Top-rated Schools Like Maamawi Iyaawag Public School, Ontario Tech University, Durham College, And Beautiful Parks Such As Sandy Hawley Park And Charles P.b. Taylor Park. This Location Truly Strikes The Perfect Balance Between Urban Convenience And Natural Tranquility Making It One Of North Oshawa's Most Desirable Communities To Call Home. (id:61476)
807 - 1695 Dersan Street
Pickering, Ontario
This Modern 3 Bedroom, 3-Bathroom Townhome Offers Around 1511 Sq. Ft. Of Stylish Living Space In A Vibrant, Nature-Surrounded Community. Enjoy High Ceilings, Smooth-Finish Ceilings, Upgraded Hardwood Flooring, And No Carpet Throughout For A Clean, Contemporary Look. The Bright Main Floor Features A Sleek Kitchen With Quartz Countertops, Stainless Steel Appliances, And An Open-Concept Layout Ideal For Entertaining. A Spacious Balcony And A Chic 2-Piece Powder Room Complete The Level. Upstairs, Find Two Generous Bedrooms, Including A Primary Suite With A Private Balcony And A Spa-Like 3-Piece Ensuite With A Standing Shower. All Bathrooms Include Elegant Standing Showers For A Modern Touch. Extras Include Added Electrical Outlets, An Attached 1-Car Tandem Garage To Fit Two Vehicles With Interior Access, And A Hardwood Staircase. Located Near Parks, Conservation Areas, Pickering Golf Club, And With Quick Access To Hwy 407 & 401. Shops, Banks, Gyms, And Restaurants Just Minutes Away. Internet is Included in Maintenance Cost. (id:61476)













