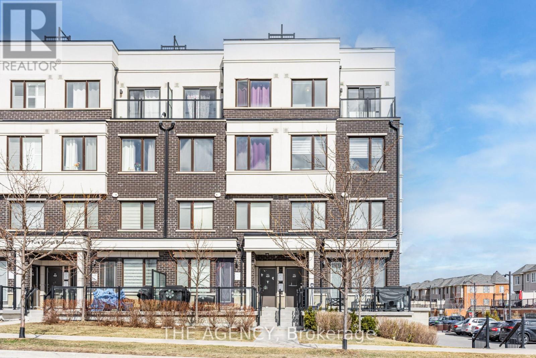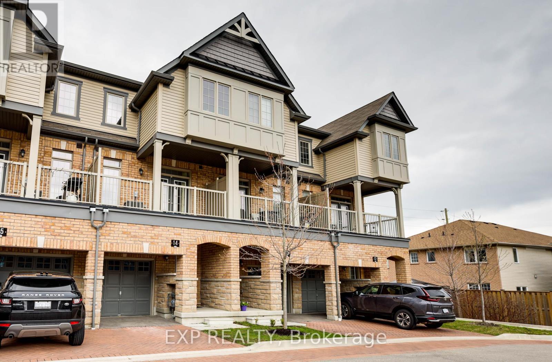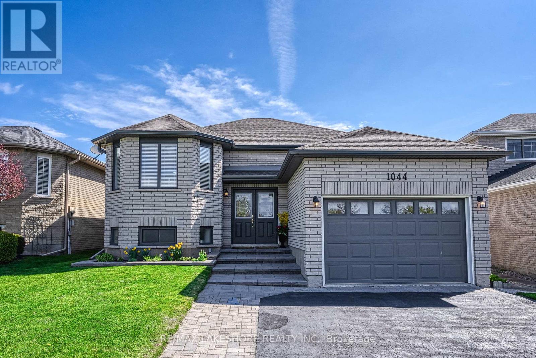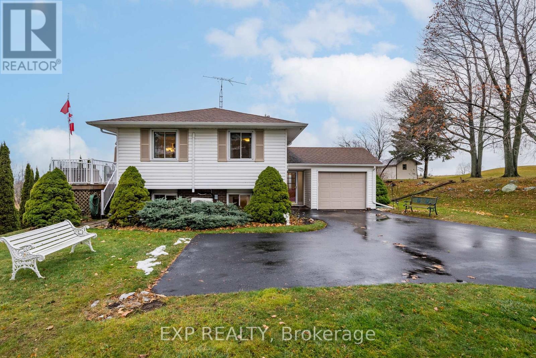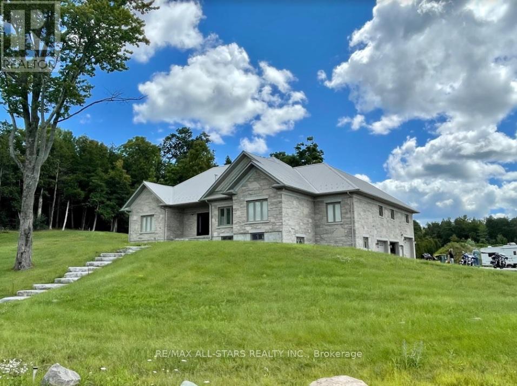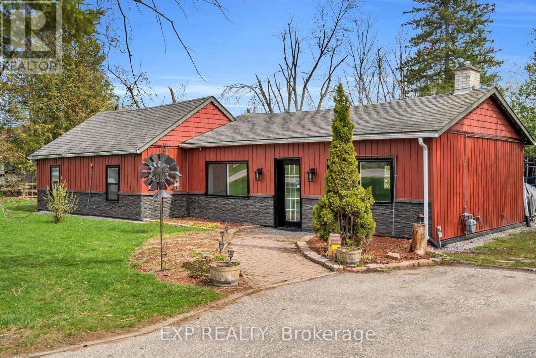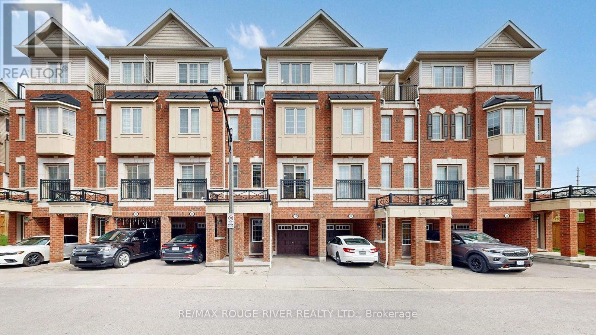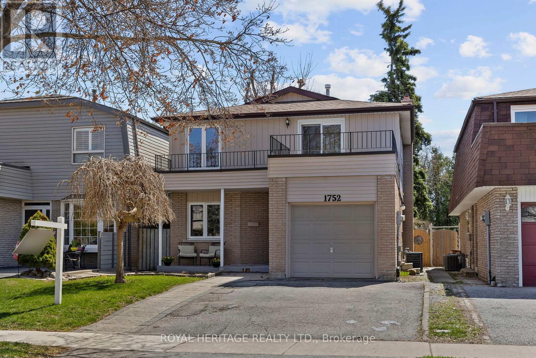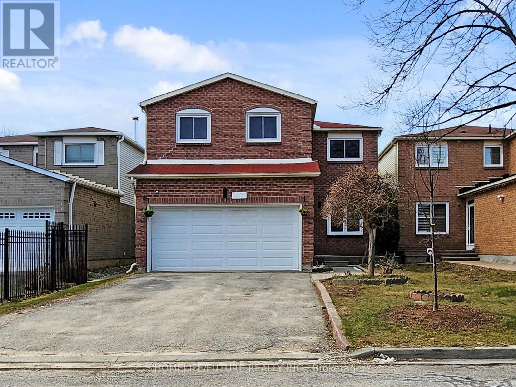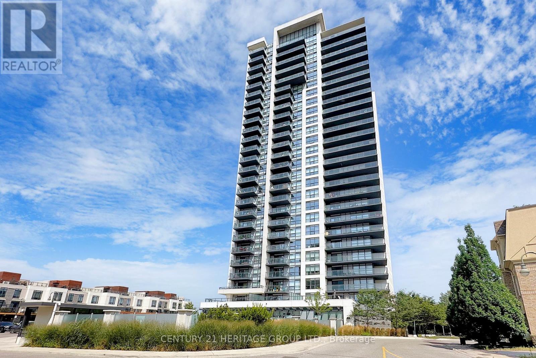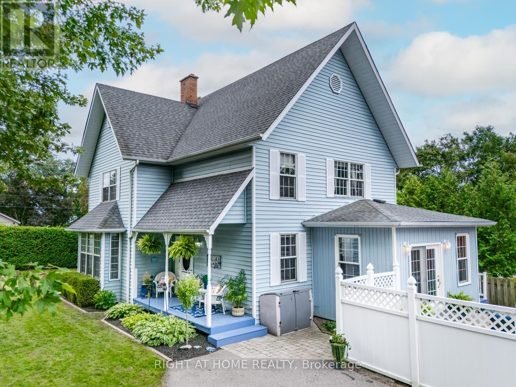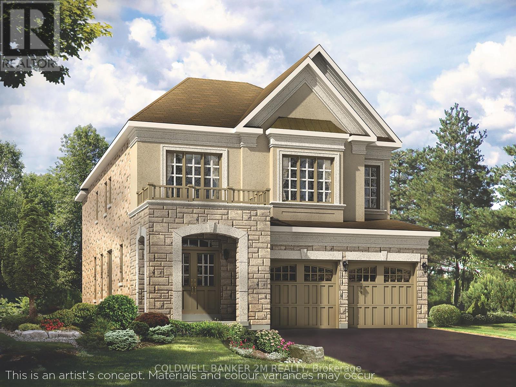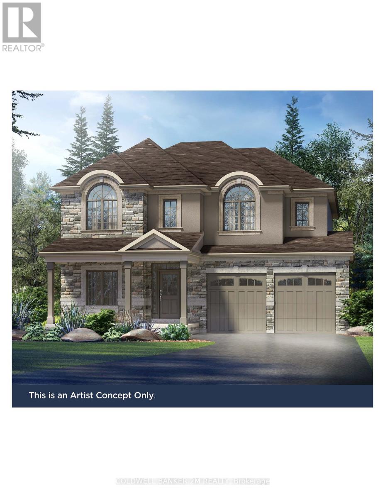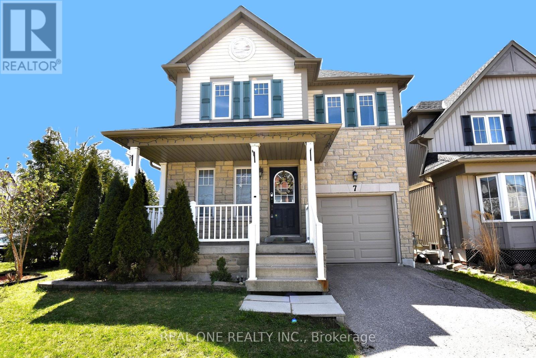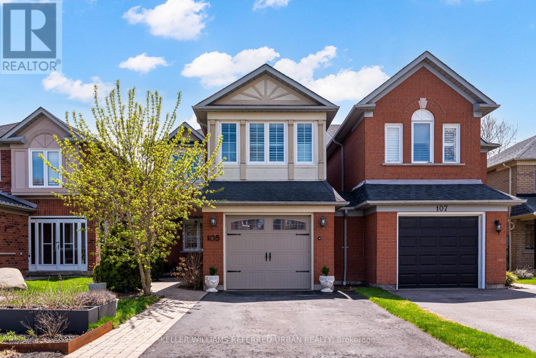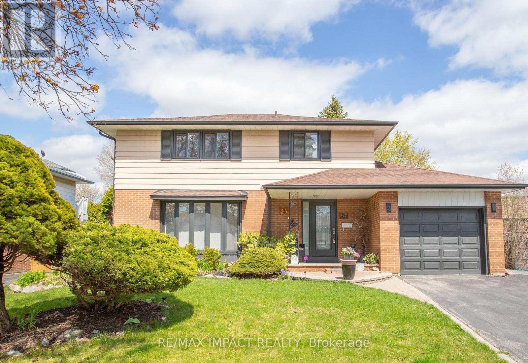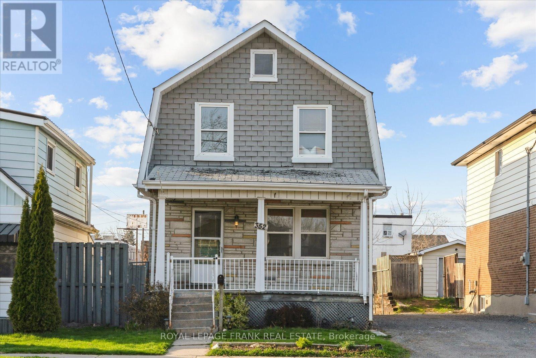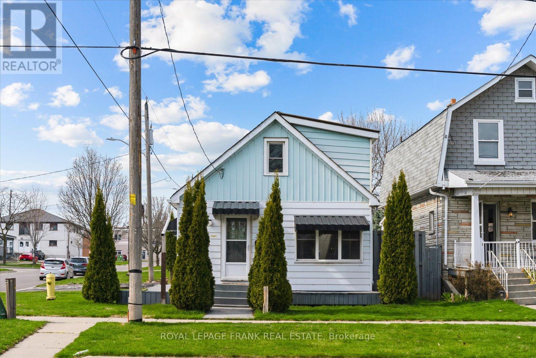31 Aster Crescent
Whitby, Ontario
Welcome to this beautifully maintained 3-bedroom, 3.5-bath home located in a family-friendly neighbourhood. Sitting on an oversized lot, this property offers plenty of outdoor space for entertaining or relaxing. The main floor is filled with natural light and features a spacious layout perfect for everyday living. Step out from the kitchen onto a large deck, ideal for summer barbecues or morning coffee. The finished walk-out basement adds valuable living space, perfect for a rec room, home gym/office, or in-law suite. The primary bedroom boasts a private newly renovated ensuite and ample closet space. With parking for four cars, convenience is never an issue. This home offers the perfect blend of comfort, space, and functionality in one of Whitby's most desirable communities. ** This is a linked property.** (id:61476)
125 Watson Street E
Whitby, Ontario
Discover modern elegance in this stunning bungalow, less than three years old, ideally located just a short walk from the Whitby waterfront and adjacent to a vibrant playground. Boasting 3,400 square feet, this architectural gem features an open-concept design with 12-foot ceilings throughout the main floor and a magnificent 16-foot entrance foyer. The designer kitchen is equipped with stainless steel appliances and seamlessly integrates with expansive living areas, perfect for both entertaining and everyday family life. The main floor offers three spacious bedrooms, each with a full bathroom, ensuring comfort and privacy. Abundant natural light floods in through large windows, enhancing the contemporary finishes. The versatile basement, accessible through side and rear entrances, is ready to host two separate in-law suites, ideal for extended family or potential for rental income. The seller cannot guarantee the retrofit of the basement apartment. It Conveniently close to the 401 ramp and the GO Train, this home offers easy access for commuters. Situated in one of Whitby's most desirable neighbourhoods, this modern bungalow is more than just a home; its a lifestyle opportunity waiting to be embraced. (id:61476)
15 Woodward Crescent W
Ajax, Ontario
Welcome to 15 Woodward Crescent! This beautifully renovated 3 bedroom, 2 bathroom home is nestled in the heart of the Ajax Central Community, offering a perfect blend of comfort and convenience for your family. With a generous lot size of 40 x 144 feet, this property provides ample space for outdoor enjoyment and potential for an in-law suite. Step inside to discover a cozy, open-concept living area with stylish modern finishes. The living room features new flooring, enhancing its warm and inviting atmosphere. The chef-inspired kitchen is a culinary delight, featuring all quartz countertops and will soon be enhanced by a brand-new stainless steel stove. Enjoy seamless indoor-outdoor living with a walkout to the deck from the living room, ideal for entertaining or relaxing in your beautifully landscaped backyard. The finished basement adds extra living space, complete with a new ceiling, pot lights, and flooring, making it perfect for a family room or home office. This home is NEWLY RENOVATED, including a new roof (2022), deck refinishing (2024), kitchen refinishing (2025), fresh paint (2025), and new flooring throughout the first floor and basement (2024). Additional improvements include walkway and front porch interlocking (2018), windows (2016), air conditioning (2016), bathroom renovations (2025), and tiling (2018). The property is complemented by beautiful landscaping. We will be replacing the stove with a BRAND NEW stainless steel Stove. Modern amenities such as new chandeliers and light fixtures in all common areas, pot lights, and an Ecobee Wi-Fi thermostat enhance the home's appeal. Educational opportunities abound, with 4 public and 4 Catholic schools serving this home, all with catchments, and 2 private schools nearby. Enjoy outdoor activities with 7 ball diamonds, 5 sports fields, and 10 other facilities within a 20-minute walk. Commuting is a breeze with a street transit stop less than a 3-minute walk away and a rail transit stop (id:61476)
419 - 1711 Pure Springs Boulevard
Pickering, Ontario
Experience modern townhome living in the desirable Duffin Heights community, a popular area known for its urban amenities and convenient access. Perfect Place To Fall In Love With, Corner Lot With Very Large Balcony ,Perfect For Small Family, This exceptional corner/end unit is among the largest available, offering a generous 1,355 sq ft of contemporary, practical living space. Featuring two bedrooms, three bathrooms, and two stories, this stacked condo townhome has an inviting and open layout that's flooded with natural Sunlight. "Truly a Sun filled home". The modern kitchen is equipped with a striking backsplash, upgraded cabinets, stainless steel appliances, a breakfast bar, an undermount sink, and a convenient main-floor workspace. The primary bedroom includes a 3-piece ensuite with a glass shower and two closets, while the second bedroom offers access to a private balcony. Enjoy hosting guests and taking in the views from the expansive rooftop terrace an ideal space for relaxation. With no neighbors above and a private entrance, this home offers both privacy and comfort. Its also carpet-free and comes with one underground parking spot + Locker. Great Location; Close To Pickering Mall/401/407/Pickering Go, Close To Schools, Public Transit, Park, Supermarket, Devi Temple And Mosque. (id:61476)
14 - 285 Finch Avenue
Pickering, Ontario
Welcome to the Dream Maker community in the highly sought after Altona forest area of Pickering. Nestled between Altona Forest and the Rouge National Urban Park! Fantastic, rare 3 bedroom 3 bathroom townhouse on a private cul-de-sac. Updated with granite counters, tile backsplash, stainless appliances and attached garage with extra parking space and a parkette right out front of the unit, plus a basement with large storage area! Minutes To 401/407 And Go Station, Steps To Altona Walking Trails, Top Rated Schools/Parks. (id:61476)
44 St Augustine Drive
Whitby, Ontario
Experience the epitome of luxury in this brand-new DeNoble home. Thoughtfully designed with impeccable quality, it boasts a bright, open layout with 9-ft smooth ceilings. The stunning kitchen features a center island, quartz counters, pot drawers, and a spacious pantry. Retreat to the primary suite with its spa-like 5-piece ensuite, including a glass shower, freestanding tub, and double sinks. Enjoy the convenience of a second-floor laundry room and a high-ceiling basement with large windows and 200-amp service. Sophistication meets comfort in every detail. **EXTRAS** Garage Drywalled. Walk To Great Schools, Parks & Community Amenities! Easy Access To Public Transit, 407/412/401! ** This is a linked property.** (id:61476)
1044 Riddell Avenue
Cobourg, Ontario
Nestled on a charmingly landscaped lot, 1044 Riddell Ave is a newly renovated brick bungalow fit for savvy buyers of any generation. This Gem shows to perfection. Step through the grand double door entrance into a bright open concept living and dinning area, a sundrenched dream kitchen with quartz counters, high-end SS appliances, gas stove and a walk out to a covered deck with gas BBQ for year round use. Two good sized bedrooms with a large spa like bathroom. Venture downstairs to a large 3rd bedroom, another full bath and a spacious family room with a gas fireplace, walkout to a private covered patio, lush gardens and a fully fenced yard. Storage galore and convenient entrance into house from garage. Located in one of Cobourg's most desirable residential neighborhoods, this home is a bargain and a dream come true for any homeowner. (id:61476)
1820 Stanton Road
Cobourg, Ontario
Discover tranquility at this raised bungalow, perfectly situated at the end of a quiet street with stunning views of the Northumberland Hills. The main floor features an open-concept living and dining room, a kitchen with a walkout to a large deck, three bedrooms, and a bathroom. The finished basement offers a recreation room with a gas fireplace, two additional bedrooms, a full bathroom, and a walkout to a lower patio. Added warmth and comfort are found in the two bathrooms and basement hallway of the home with the luxurious upgrade of heated floors. With an attached 1-car garage and ample driveway parking, this home provides privacy, comfort, and breathtaking scenery. (id:61476)
349 Zephyr Road
Uxbridge, Ontario
Excellent opportunity to own a newer-built custom raised bungalow situated on a picturesque 47-acre property in the highly desirable rural Uxbridge area.This home features a bright and open concept layout with 3 large bedrooms. Enjoy direct access to the back deck from the living room, perfect for outdoor relaxation.The property also boasts a huge unfinished basement with a walk-out to a spacious 45' x 25' garage. Additionally, there is a large 60' x 80' shop and 5 ponds. This is a unique opportunity to own a beautiful property with incredible potential. (id:61476)
409 Centre Street
Brock, Ontario
Nestled On A Generous Lot Adorned With Mature Trees And Ready-To-Plant Garden Beds, This Beautifully Updated 3-Bedroom, 1-Bathroom Detached Bungalow Offers A Serene Retreat Just Minutes From Downtown Beaverton. The Home Has Been Fully Renovated From Top To Bottom, Featuring New Insulation, Siding, Flooring, And Windows Installed In 2024. The Bright, Open-Concept Living And Kitchen Area Is Perfect For Modern Living And Entertaining. Each Of The Three Spacious Bedrooms Is Bathed In Natural Light, Providing A Comfortable And Inviting Atmosphere. For Year-Round Comfort, The Home Is Equipped With Energy-Efficient Heat Pumps And A Cozy Gas Fireplace. The Newly Poured Concrete Foundation Ensures Structural Integrity, While The Detached Garage Offers Additional Storage And Workspace. Located Just Minutes From Downtown Beaverton, Residents Can Enjoy Easy Access To Charming Shops, Cozy Cafes, And Local Amenities. Beaverton Offers A Blend Of Small-Town Charm And Lakeside Living With A Peaceful Environment, While Still Being Within Commuting Distance To Larger Urban Centers. Don't Miss Out On This Exceptional Property! (id:61476)
B393 Thorah Concession 2 Road
Brock, Ontario
Location And Comfort! Great Rural Setting Offering The Charm Of Country Living, With The Comforts Of A Residential Neighbourhood. Enjoy The Quiet Evenings And Close Proximity To The Lake As Well As Sutton, Beaverton And Hwy # 404 To Toronto. The Layout Of This Home And Spacious Lot Has Been Well Thought Out With The Mindset Toward Relaxing And Entertaining. The Home Offers A Cozy Comfortable Layout With New Flooring Throughout, An Updated Kitchen, And A Stunning Renovated Bathroom.Enjoy The Large Covered Porch To BBQ A Meal To Enjoy The Solitude, And/Or The Company Of Friends. Garage Is Heated And Insulated. Tankless Water Heater/2021, Upgraded Insulation/2024, Napoleon Furnace/2021. (id:61476)
125 Agnes Street
Oshawa, Ontario
Rare Opportunity! Bright And Spacious Legal Duplex W/ Market Rate Reliable Tenants, Positive Cashflow, Very Desirable And Convenient Location. Easy Access To Hwy401. Near High Ranking Schools, Walking Distance To Shopping Mall, Grocery, Starbucks, Panera Bread, Restaurants, Costco & Parks. 4 Bed Upper Unit, 1 Rm Can Be Used As Liv Rm. 1 Bed Main Unit W/ Liv And Sunroom, Unfinished Basement W/ Separate Ent. Great Investment! Don't Miss Out! (id:61476)
34 Icy Note Path
Oshawa, Ontario
*Sought After North Oshawa's Windfields Area *Quiet Family Neighbourhood *Only 7 years New *Perfect for First Time Buyers or Investors *Well Kept Home with Lots of Upgrades *Bright & Spacious Layout *Solid Oak Hardwood Floors Throughout Main Floor *Large Family Size Kitchen Boosting Stainless Steel Appliances, Upgraded Sink, Mosaic Backsplash, Plenty of Counter Space/Storage *Open Concept Living Room With Lots of Windows *2nd Floor Laundry *3rd Floor Balcony *Exclusive Backyard Patio Area *Well Maintained & Super Clean Home *Close To All Amenities, Schools, Parks, Shopping, Costco, Restaurants, Ontario Tech University, Durham College & Hwy 407 (id:61476)
4 Bignell Crescent
Ajax, Ontario
Stunning 4 Bedroom Backing Onto Greenspace Built By Monarch Home With Tasteful Upgrades Throughout. Stone & Brick Facade Model Offers 2569 Sq Ft Of Living Space With Maple Hardwood Floors, Pot Lights, 10ft Main Floor Ceilings, Designer Kitchen W/Granite Island, Marble Backsplash & S/S Appliances W/Gas Stove And Main Floor Office. Master Bedroom Retreat With 5pc Spa Ensuite, & Walk-In Closet. Four Spacious Bedrooms, Finished Basement W/Separate Entrance,2 Bedrooms & Large Windows. 2nd Floor Laundry & Child Safe Fully Fenced Backyard W/Large Deck And Unobstructed View Of Ravine. (id:61476)
117 Armilia Place
Whitby, Ontario
Brand New Build By Fieldgate Homes! Step into the Sesame 1798 square feet above-ground living space, this splendid semi-detached home designed for both comfort and style. This home features an inviting ground floor with a spacious great room, enhanced by a wall-mounted electric fireplace, leading to a well-equipped kitchen and cozy breakfast area, ideal for morning gatherings. The seamless integration of the kitchen with the outdoor space through sliding patio doors allows for abundant natural light and easy outdoor access, perfect for entertaining. Upstairs, the layout includes a serene master bedroom with an elegant tray ceiling and en-suite, promising a private retreat. Experience practical luxury in a vibrant community setting with the Sesame, where every detail is crafted to enhance your living experience. Don't miss this one! (id:61476)
16 Intrepid Drive
Whitby, Ontario
3,032SF of livable space and near $400K in renos. This stunning home was updated over a six-year period and offers three-plus-one bedrooms, four bathrooms and is situated on a corner lot. Tasteful modern updates were completed in neutral tones and high-end finishes. You enter the home into an inviting foyer with heated ceramic flooring and floating circular staircase with oak risers. To the left, a main floor powder room and separate laundry room with garage access and to the right, an open-concept living and dining room with large windows that let in natural light and views of mature trees and greenery. The main floor family room, visible from the foyer is open to the kitchen and has a cozy gas fireplace. The kitchen, completed in 2021, is a showstopper that features custom-built cabinetry, in a two-tone oak and white finish, with integrated fridge and built-in dishwasher. The sleek central island has a quartz waterfall countertop and provides extra counter space and area for seating. The kitchen has a water filter, custom tile backsplash and high-end appliances. A sliding glass door leads to a large deck overlooking the landscaped backyard. The bright and airy second floor features a skylight at the top of the stairs. All three bedrooms have custom closets and the primary is complete with ensuite and soaker tub making it the perfect personal retreat. An additional bedroom can be found in the spacious basement and it includes a semi-ensuite, built-in desk and walk-in closet. The dedicated recreational room has a wet bar, custom cabinetry, quartz counter and wall backsplash complete with fridge and built-in dishwasher. This home offers central air conditioning, a two-car garage and rough-in for an electric vehicle charger. There are pot lights in every room and in the soffits surrounding the exterior which provides downlighting and enhanced visibility. The home was updated with energy-efficient windows in 2018 (main floor) and 2022 (basement). CHECK OUT THE VIDEO! (id:61476)
1752 Shadybrook Drive
Pickering, Ontario
Spacious and thoughtfully maintained 4-bedroom detached link home in sought-after Amberlea! This inviting home features a bright living room with hardwood floors, bay window, and walkout to a deep backyard with a beautiful garden and a newer deck (2023) perfect for summer entertaining and outdoor enjoyment. The kitchen is equipped with granite countertops and stainless steel appliances, offering both style and functionality. The finished basement offers great versatility as a home office, rec room, or creative space for kids. Recent updates include a new washer, dryer, and A/C unit (2024). The primary bedroom boasts a walk-in closet, 3-piece ensuite, and a private balcony above the garage. All additional bedrooms include double closets and share a full 4-piece bathroom. With generous living space, tasteful upgrades, and a family-friendly layout, this home delivers comfort, flexibility, and value in one of Pickering's most desirable communities. ** This is a linked property.** (id:61476)
322 Lakebreeze Drive
Clarington, Ontario
Lovely Lakeside Living on Lakebreeze Dr. Looking for a turn-key lifestyle, but not wanting to live in a condo? Fall in love with this FREEHOLD townhome. "Smart-Size" rather than "Down-Size" in this spacious (1,741 sq ft) open concept beauty. Take advantage of carefree lakeside living and unwind or entertain in your open concept chefs kitchen with ample counterspace and storage. This meticulously maintained home features 3 well-sized bedrooms, and 3 bathrooms, including a spa like primary ensuite. Enjoy your morning coffee, or an afternoon glass of wine, while savouring a glimpse of the lake from your private second floor balcony. The basement offers a bright flexible entertaining space, guest room, or home office. The tasteful neutral décor throughout, 9 ft ceilings, and storage galore, makes it easy to picture yourself living in this spectacular home! Not to mention the easy access, with minimal stairs, via the front door, back door, and direct garage entry. Located just steps from the Waterfront Trail and marina, you'll feel relaxed from the moment you step into the Port of Newcastle area. Exclusive access to the Admirals Walk Clubhouse which features over 15,000 sq ft of recreational facilities, including a spa, fitness room, party room and lounge, billiards-game room, a private theatre, a WIFI-equipped business centre and meeting room, and a beautiful indoor pool opening onto a landscaped sun deck. There are also full weekly and monthly schedules of social and recreational activities available to participate. (id:61476)
13 Jiggins Court
Port Hope, Ontario
Classic and inviting, this sunlit bungalow is located in Port Hopes West end community, tucked quietly off Toronto Road and in an established neighbourhood. A spacious foyer greets you, gleaming hardwood flooring throughout as you enter the open concept main level, warming gas fireplace, walk out to fenced yard and 2 tier decking and plenty of sunrise beaming through the living/dining room. Primary bedroom with East facing window, walk in closet and full 3pcs bathroom, second spacious bedroom and ample storage on the main level. The lower level is partially finished with a cozy family room, space to develop a 3rd bedroom and rough in for bathroom yet still plenty of storage/workshop area. This is a great property for those looking to transition into something more streamlined, downsize or a great starter family home for those looking to establish roots in the historic town of Port Hope. Ease of access to the 401, all amenities and the lifestyle that attracts many to our local community! (id:61476)
313 - 95 Wellington Street
Clarington, Ontario
Chic & Move-In Ready Condo in the Heart of Bowmanville! Welcome to 95 Wellington St. #313where modern style meets effortless living. This bright and beautifully updated 2-bedroom, 1-bath condo offers a completely carpet-free interior and has been freshly painted throughout, creating a clean, contemporary feel from the moment you walk in. Featuring a sun-filled, open-concept layout with neutral finishes, this home is perfect for first-time buyers or those looking to downsize. The cozy yet functional design allows you to move in and make it your own with ease. Enjoy the convenience of being just steps away from downtown Bowmanville and walking distance to shops, restaurants, parks, and all essential amenities. Don't miss your chance to own a stylish, low-maintenance home in a vibrant and welcoming community! Please note the condo is no longer staged. (id:61476)
1672 Beaton Way
Pickering, Ontario
Client RemarksWelcome To Your Dream Home In Pickering! This Spacious, Fully Renovated Detached Home Offers Over 3,000 Sq Ft Of Total Living Space, Featuring 4+2 Bedrooms, 5 Bathrooms, And A Professionally Finished Basement With 2 Bedrooms, A Full Kitchen, Living Area, Bathroom Apartment With Its Own Separate Entrance. Ideal For Multi-Generational Living Or A Fantastic Rental Income Opportunity. Bright Formal Living And Dining Rooms With Large Windows, Perfect For Entertaining And Bringing In Abundant Natural Light. A Cozy Family Room With A Fireplace, Ideal For Relaxing Evenings. A Modern, Updated Eat-In Kitchen With Quartz Countertops, Stainless Steel Appliances, Marble Backsplash And A Breakfast Area With Walk-Out To The Deck And Fully Fenced Backyard. Four Generously Sized Bedrooms. Primary Suite Complete With A Walk-In Closet And A 5-Piece Ensuite Bath And A Second Bedroom 4-Piece Ensuite Bath. Ample Closet And Storage Space. Minutes To Hwy 401 & 407 Great For Commuters. Close To Pickering GO Station Walking Distance To Schools, Parks, And Trails. Short Drive To Pickering Town Centre, Major Grocery Stores, Restaurants, And More. This Home Blends Versatility And Value In A Prime Location Move-In Ready And Designed To Meet The Needs Of Todays Modern Lifestyle. (id:61476)
10 - 2500 Hill Rise Court
Oshawa, Ontario
Stylish 3-Bed, 3-Bath Townhome in Desirable North Oshawa! A well-kept, modern townhome offering a functional layout and contemporary finishes throughout. The main floor features an open-concept living and dining area, a sleek kitchen with breakfast bar, and convenient main-level laundry located just off the kitchen. Enjoy a private balcony perfect for relaxing or entertaining. Upstairs, you'll find three spacious bedrooms, including a primary suite with its own ensuite bath. Direct access from the garage and low-maintenance living complete the package. Located just minutes from Ontario Tech, Durham College, parks, schools, shopping, and Hwy 407. A fantastic opportunity for families, professionals, or investors alike! (id:61476)
1504 - 1255 Bayly Street
Pickering, Ontario
EXTRAORDINARY CORNER UNIT with 225 Sq Ft wrap-around balcony offering stunning Lake Ontario views perfect for enjoying your morning coffee while watching the sunrise. This bright, upgraded unit is located in a well-managed condo and includes a den ideal for a home office. The modern kitchen features stainless steel appliances, quartz countertops, a custom backsplash, an under-mount sink, and extended upper cabinets for added storage. The primary bedroom boasts a 4-piece ensuite, a walk-in closet, and breathtaking south-facing views of the protected forest an incredible sight, especially in the fall. The second bedroom is conveniently located next to the second full bathroom and offers peaceful forest views as well. Both bathrooms are upgraded with quartz countertops and under-mount sinks. Additional features include a coat closet that can double as a pantry, and TWO parking spaces. Residents enjoy full amenities, including a well-equipped gym, an outdoor pool with hot tub and loungers, a stylish party room with BBQs and outdoor space, 24-hour concierge service, and a secure, electronically controlled parcel delivery cabinet. Located just minutes from the GO Station, Highway 401, the Pickering waterfront trail, great local schools (including Montessori), parks, restaurants, and shopping. This move-in-ready home truly combines luxury, convenience, and natural beauty. (id:61476)
16 Goodwin Avenue
Clarington, Ontario
New Upgrades added to this exceptional 4 bed / 3 bath bungalow raised detached corner lot home offers a perfect blend of relaxation, style, and convenience. Built with solid brick on a coveted corner lot, this prime location in serene community of Clarington is a short drive from schools, parks, and essential amenities, making everyday living effortless. With minimal stairs, this home is perfect for raising children, working class, or seniors. The layout boast large windows bringing in abundant natural light, enhancing the picturesque views and ensuring excellent ventilation year-round. In warmer months, the well-placed windows provide natural airflow, reducing the need for air conditioning and allowing for energy savings. The separated kitchen from the living and dining areas, creates privacy and safety for meal preparation. Downstairs, the fully finished basement adds exceptional versatility to the home. It boasts an additional two bedrooms and a bathroom, making it an ideal space for guests, a home office, or recreational use. Additional standout features of this home is its numerous recent upgrades: In 2020, the furnace and main systems were changed to enhance efficiency and comfort. Further improvements in 2022, includes the installation of a state-of-the-art heat pump and a smart tankless water heater. The tankless system is both energy-efficient and convenient, providing instant hot water while significantly reducing utility costs. Whether multiple family members are using hot water simultaneously or switching between gas and electricity for heating, this smart system ensures a seamless experience tailored to energy savings. Outdoor enthusiasts will love the expansive backyard, complete with a swimming pool, a hot tub and a Gazebo, perfect for family fun and relaxation. Whether you're looking for more space for your growing family or well-appointed home just for you , this Clarington gem delivers the perfect balance of suburban charm and modern convenience (id:61476)
1286 Cedar Street
Oshawa, Ontario
Over 1500 Sq Ft of Living Space in This Newly Renovated (Spent $$$$$) Detached Home With Separate Entrance To A Finished Basement With 2 Bedrooms And 2 Bathrooms In A Quiet Neighbourhood. A Good Investment Property and Also Ideal For Your Family Or Live With In-Laws. You Want Functional Spaces? We Created Them For You! You Want Things Mostly New? We Did The Work For You! Updated Plumbing and Electrical Works (200 amp), Waterproofed Foundation, Front Deck and Backyard Stairs Done In The Last 2-3 Years. Laminate and Tile Flooring, Freshly Painted Throughout And Professionally Cleaned! This Gem Is In Move In Conditions! Just Bring Your Personal Belongings And Come Enjoy This Great Home! A Total of 5 Bedrooms and 3 Bathrooms. Main Floor Living/Dining Room and Family Room With Pot Lights. New Kitchen (2025) Featuring Lots of Cabinet Space With Soft Closing (No Banging Sounds! LOL), Quartz Countertops, Undermount Double Sinks, Pull-out Faucet. Brand New Stainless Steel Fridge And Dishwasher. Two New FULL Bathrooms (2025) Featuring Glass Shower Doors, Rain Shower Heads, New Vanity, Lights, and Faucets. New Washer and Dryer. Separate Side Entrance Leading To The Basement with A Spacious Living/Dining/Recreation Area With Pot Lights, Two Bedrooms and Two Bathrooms. Some New Windows and New Ceiling Lights in Bedrooms. Just Steps to Schools, Restaurants, Shopping and Public Transportation. Act Fast And Book A Showing Now! (id:61476)
316 - 1000 The Esplanade N
Pickering, Ontario
** PRIME LOCATION STEPS TO PICKERING TOWN CENTRE** TRIDEL BUILT THE MILLENNIUM. MAINTENACE FEE INCLUDES ALL UTILITIES: ROGERS IGNITE CABLE AND HIGH SPEED INTERNET, HEAT, HYDRO, CENTRAL AIR, WATER, BUILDING INSURANCE, AND COMMON AREAS. BRIGHT & WELL- MAINTAINED. ONE BEDROOM 700 SQ SUITE WITH A GREAT LAYOUT AND A BALCONY WITH NICE VIEW. SPACIOUS PRIMARY BEDROOM WITH A WALK-IN CLOSET. ENJOY IN-SUITE LAUNDRY. UPDATED FLOORING, NO CARPETING. WELL MANAGED BUILDING WITH LOADS OF FACILITIES: 24 HOUR GATE HOUSE, OUTDOOR POOL, GAMES ROOM, CAR WASH, BIKE STORAGE, VISITOR PARKING, EXERCISE ROOM, PATIO & BBQ. STEPS TO LIBRARY AND PUBLIC TRANSIT. EASY ACCESS TO 401, PICKERING GO STATION, SHOPPING AND OTHER AMENITIES LOCATED CLOSE BY. DONT MISS IT!! (id:61476)
700 Myrtle Road W
Whitby, Ontario
Discover the perfect retreat from the city in the charming Hamlet of Ashburn. Just minutes away from Brooklin and all its modern conveniences. This beautifully crafted Victorian-style home offers the peaceful lifestyle you've been searching for, with a large triple driveway, two side yards, and a covered porch overlooking the mature front yard. This home has so much character throughout! Step inside and be greeted by the elegance of 9 foot ceilings, century style hardwood floors, and rich wood trim. The spacious bright principal rooms are perfect for both relaxing and entertaining. The gracious living room offers ample seating space and a wood burning fireplace with multiple views of both the front yard and side yard. Adjacent to the living room is a sun-filled contemporary dining room with its own separate raised fireplace and walkout to the side yard. The eat-in kitchen offers an abundance of cupboard space, S/S appliances, and is combined with a sitting room with a walk-out to an expansive backyard oasis, complete with a heated pool, hot tub, and multiple seating areas perfect for unwinding or hosting summer gatherings. On the second floor you will find a cozy office nook, 4pc bathroom, and 3 sizable bedrooms with large windows, and spacious closets. The primary bedroom retreat features a 4pc ensuite, walk-in closet, and is filled with natural light from the South and West facing windows. Above the second floor there's potential to transform the third-floor loft/attic into a studio, games room, creative space, or multiple bedrooms as it spans the entire house with high vaulted cathedral style ceilings. The basement greets you with a finished rec room with pot lights and an additional bedroom/office. Loads of storage can be found in the unique crawlspace. This home is truly a must-see! Don't miss your chance to make this century style home your own. (id:61476)
1095 Skyridge Boulevard
Pickering, Ontario
Live In a Detached Home In The New Seaton Community. This Home Features 3 Bedrooms And 3 Bathrooms. Open Concept Modern Design. Large Eat-In Kitchen With Large Island And Stainless Steel Appliances. The primary bedroom has a large walk-in closet, a 5-piece ensuite bath, a walk-in shower, double sinks, and a Soaker Tub. 2nd Floor Laundry. Hardwood Floors Throughout Main Floor. Close To All Amenities. Mins To Hwy 407, 412, 401 & Pickering Go Station. (id:61476)
206 - 193 Lake Drive Way W
Ajax, Ontario
Be the first to enjoy this newly renovated, rarely offered, 3 Bed 2 Bath suite by the lake! In the beautiful complex of the East Hamptons this unit features a stunning white kitchen, brand new SS appliances, quartz countertops, luxury vinyl and tile floors throughout, partial views of the water, 2 parking spots, and ensuite laundry. Being located right next to the side door you have an easy exit to the outdoors where you will experience plenty of outdoor amenities such as a tennis/basketball court, BBQ areas, playgrounds, gazebos, and open green space. Move a little bit further outside the complex and you will be able to enjoy waterfront trails, splash pads fitness, and party room. What more could you ask for? Courtyard, Tennis/basketball court, playground, BBQ area, waterfront trails, indoor pool, whirlpool, exercise room, party room, 2 owned parking spots, owned locker, close to 401, restaurants, public transit, schools, shopping. (id:61476)
2042 Rudell Road
Clarington, Ontario
Set within a charming established community in Newcastle, this home will be built by Award-winning builder Delta-Rae Homes. In this 3,000 sq.ft home, you will find outstanding quality and finishes, exceptional upgrades and superior craftsmanship. Standards include 9-foot ceilings on the main level, smooth ceilings throughout all finished areas, quartz countertops in the kitchen and vanities from builders standard options, shiplap panelled mantel with electric linear fireplace, glass shower in the primary ensuite and much more! Enjoying peace of mind with your Tarion Warranty. **EXTRAS** Located within close proximity to the great neighbourhood amenities, public transit , schools and access to Hwy 115 and 401. (id:61476)
2038 Rudell Road
Clarington, Ontario
Set within a charming established community in Newcastle, this home will be built by Award-winning builder Delta-Rae Homes. You will find outstanding quality and finishes, exceptional upgrades and superior craftsmanship. Standards include 9-foot ceilings on the main level, smooth ceilings throughout all finished areas, quartz countertops in the kitchen and vanities from builders standard options, shiplap panelled mantel with electric linear fireplace, glass shower in the primary ensuite and much more! 1 builder bonus package included with purchase of your Delta-Rae Home (see sales representative for details). Enjoying peace of mind with your Tarion Warranty. Located within close proximity to the great neighbourhood amenities, public transit , schools and access to Hwy 115 and 401. (id:61476)
90 Gartshore Drive
Whitby, Ontario
Welcome to 90 Gartshore Dr Whitby - A Beautifully Maintained Home in the Heart of Williamsburg! Nestled on a picturesque, tree-lined street in one of Whitby's most sought-after communities, this 3-bedroom, 3-bathroom home offers the perfect blend of comfort, style, and location. Backing directly onto Country Lane Park and just steps to Captain Michael Vandenbos Public School and St. Luke the Evangelist Catholic School, this home is ideal for families looking to settle into a vibrant, connected neighbourhood. Inside, you'll find a bright and spacious layout featuring a freshly updated kitchen with quartz countertops and stylish backsplash, new lighting, new carpets, and fresh paint throughout. The main floor powder room and the primary ensuite have both been tastefully renovated. A bonus second-floor family room offers additional flexible living space perfect for movie nights or a home office. Step outside to your private backyard oasis, complete with a well-positioned hot tub and stunning park views. With no sidewalks and parking for four cars in the driveway, convenience is key. Located just minutes from top-tier amenities including Therma Spa, Iroquois Sports Complex, Whitby GO, and quick access to Hwy 401, 407, and 412, this is more than a home its a lifestyle. Come see why families love Williamsburg and why this could be the forever home you've been waiting for. (id:61476)
7 Settler's Court
Whitby, Ontario
Nestled in the safe prestigious Community of Brooklin, this corner lot stunning home features an open concept layout, eat-in kitchen w S/S Appliances,W/I pantry, W/O from kitchen to large fenced backyard, A cosy family room w/ large picture window. The 2nd floor has 4 generous sized bedrooms, master rm w/walk-in closet & 4pc ensuite w/sep shower & tub, liminate floor throughout, upgraded LED light fixtures, newer roof shingles(2021). Close to schools, parks, shopping & restaurants, golf. Easy access to Hwy 407/412/401. A must see for every family! ** This is a linked property.** (id:61476)
748 Pebble Court
Pickering, Ontario
EXQUISITE FAMILY HAVEN IN COVETED AMBERLEA COMMUNITY. Welcome to this meticulously maintained detached residence in the prestigious Amberlea neighbourhood. This thoughtfully designed "Bungaloft" home offers 3 bedrooms and 2.5 bathrooms with a versatile layout perfect for modern living. The main level features a luxurious primary bedroom suite, making this a true "forever home" with convenient single-level living potential. The heart of the home showcases a spacious kitchen with a generous center island, practical pantry/broom closet, and direct access to a private deck overlooking the serene fenced backyard. The kitchen flows seamlessly into the inviting family room, complete with a gas fireplace, creating the perfect ambiance for quality family time. For formal occasions, the elegant sunken living room and dedicated dining area provide sophisticated spaces for entertaining guests and celebrating special moments. Upstairs, two expansive bedrooms share a full 4-piece bathroom, offering ideal privacy and comfort for family members or guests. The partially finished basement presents exciting possibilities with its open-concept layout, kitchenette, and roughed-in bathroom and bedroom. DIY enthusiasts will appreciate the substantial workshop space & cargo hatch. Already framed for a separate entrance, the lower level is perfectly positioned to be transformed into an in-law suite or income-generating apartment. This exceptional property combines practical family living with flexible space options in one of the area's most desirable communities. Mail delivery to your doorstep! (id:61476)
232 Iris Court
Oshawa, Ontario
Stunning 3+2 Bedroom, 3.5-Bathroom Two-Storey Home in Prestigious Beau Valley Court Location. This exquisite 3+2 bedroom, 3.5-bathroom two-storey home offers luxury, comfort, and modern elegance in one of Oshawa's finest neighborhoods. Perfectly situated on a quiet cul-de-sac, this residence combines sophisticated design with family-friendly functionality. Step inside to an open-concept main floor bathed in natural light, featuring gleaming hardwood floors that flow seamlessly throughout the main and second levels. The heart of the home is the gourmet kitchen, boasting granite countertops, a stylish glass backsplash, ceramic flooring, and a walk-out to a sprawling deck overlooking the inground pool and fully fenced backyard an entertainers dream. The master bedroom is a true retreat, complete with a cozy electric fireplace, a spacious sitting area, and open-concept ensuite featuring a glass-enclosed shower, a large soaking tub, and a skylight for stargazing serenity. Two additional bedrooms and a renovated upstairs bathroom (2019) provide ample space for family or guests. Discover added versatility with a fully finished basement accessible via a separate entrance, ideal for an in-law suite. A kitchen with updated upper cabinetry (2020), two additional bedrooms, and a 4-piece bathroom perfect for extended family or guests. Recent upgrades elevate this homes appeal: freshly painted interiors, new vinyl siding (2019), a new pool liner (2019), and more. With its blend of timeless charm and a prime location, this gem is ready to welcome its next owners. Extras: Hardwood floors, granite countertops, inground pool, fully fenced yard, separate basement entrance. Don't miss the opportunity to own this exceptional home. (id:61476)
913 Elizabeth Mackenzie Drive
Pickering, Ontario
Stunning Brand-New 4-Bedroom Townhouse with Walkout Basement in Pickerings Desirable Seaton Community! Discover the perfect blend of modern design and family-friendly comfort in this beautifully crafted 2-storey freehold townhouse. Boasting 4 spacious bedrooms and a bright, open-concept layout, this home features a sleek kitchen with a large center island, stainless steel appliances, pot lights, and an inviting great room complete with oversized windows and a cozy modern fireplace ideal for everyday living and entertaining. A standout feature is the walkout basement located at ground level, drenched in natural light and offering incredible versatility. With the potential to be converted into a 2 bedroom suite, this space presents an exceptional opportunity for rental income or multi-generational living. Located minutes from Hwy 407, 401, and 412, with easy access to the GO Station, schools, scenic walking trails, and Pickering Town Centre, this home offers both convenience and lifestyle. (id:61476)
14 Barrow Court
Whitby, Ontario
This charming linked-detached home is nestled in a peaceful, family-friendly neighborhood on a quiet Court, making it the perfect place for you and your loved ones to call home. Inside, youll find a bright and beautiful kitchen with stainless steel appliances. You can cook while watching your kids play in the backyard through the window. | The living room has a bay window, allow plenty of natural light to fill the space. The hardwood stairs lead you to generously sized master bedrooms, also with bay windows, and the updated baths provide a refreshing feel. | One of the homes standout features is its finished basement, offering even more living space. It includes a bedroom, office, and a 3-piece bath, perfect for a growing family or anyone who needs extra room to relax or work from home. | Step outside, and youll find a private backyard with mature trees, a treehouse, and a trampoline. Its a fantastic spot for children to play, for family gatherings, or simply enjoying the outdoors in peace. | One of the biggest highlights is the public school nearby, Colonel J.E. Farewell PS, with an impressive Fraser Institute score of 8.3 - your kids can easily go to one of the best schools in Whitby. | With the nearby Otter Creek Park just 200 meters away, your family will love the outdoor adventures that await, including snow wagons in winter. Plus, Lakeridge and Dagmar ski resorts are only a 20-minute drive away for those who enjoy winter sports. | This home has easy access to Highway 401, 412, and 407, making commuting a breeze. Its also just a 10-minute drive to COSTCO, HOME DEPOT, WALMART, and NOFRILLS. | Recent upgrades like a new air conditioner (2021), washer and dryer (2021), refrigerator (2023), and oven (2025), saving you both time and money. | This home has everything you need - and more. Its warm, welcoming, and waiting for you to move in and make it yours. Dont miss this rare opportunity in one of Whitbys best family neighborhoods! ** This is a linked property.** (id:61476)
105 White Pine Crescent
Pickering, Ontario
If you are looking for the loveliest two story family home, located on one the most family friendly streets, with the best natural light, backing onto Rouge National Urban Park, 105 White Pine Crescent is the one! This home features an open concept living & dining area, a bright eat-in kitchen with a walk-out to the backyard, and a spacious second-floor family room, complete with a brand-new gas fireplace, perfect for entertaining, family gatherings and those special game nights. The primary bedroom retreat has a walk-in closet, newly renovated ensuite bathroom and gorgeous view of Rouge Park. With 3 bedrooms, 4 bathrooms, a finished basement and attached garage, this two-storey linked home is absolutely perfect for a growing family. Sunlight pours into every corner of the house throughout the day, creating a fresh and uplifting atmosphere. With Rouge Park right in your backyard, you can enjoy nature and tranquility without ever leaving home. This street offers an old-school sense of community, with friendly neighbours and annual family activities on July 1st. Only 12-minute walk to Pinegrove Park and 12-minute drive to Pickering GO Station or Rouge Hill GO Station, and with nearby access to the 401, commutes to Toronto are a quick and easy option. If you're looking for a home that blends comfort, natural beauty, community, and urban accessibility105 White Pine Crescent is ready to welcome you. Book a showing today! (id:61476)
214 Marigold Avenue
Oshawa, Ontario
Welcome to this lovely, bright, and spacious 4-bedroom detached brick home, nestled in a sought-after family-oriented community in Oshawa! The open-concept family room features a beautiful bay window that overlooks the private backyard, creating a warm and inviting space for relaxation. A newly renovated bedroom on the main floor, complete with a 3 piece ensuite washroom and large window, offers versatility --- it can easily be transformed into a home office or living room . The spacious primary bedroom includes an en-suite bathroom for added comfort. Step out from the kitchen onto sunroom and huge deck, perfect for entertaining, a large fully fenced backyard that offers privacy for your family. Located within walking distance to excellent schools, this home offers both convenience and tranquility in a family-friendly setting. Don't miss this opportunity to make it your own!**EXTRAS** Furnace replace in 2016,roof fall 2015,cedar closet upstairs. ** This is a linked property.** (id:61476)
L-05 - 1 Sidney Lane
Clarington, Ontario
Lovely 1-Bedroom Ground Floor Condo in Sought-After Aspen Springs Area. Bright and stylish, this beautifully maintained 1-bedroom ground floor condo offers open-concept living in the desirable Aspen Springs community. Featuring a walk-out to a private patio with sunny eastern exposure, this unit is perfect for those seeking comfort and convenience. Highlights include upgraded pot lights and all-new ceiling light fixtures, hardwood floors, and neutral, modern dcor throughout. The classic white kitchen is equipped with a breakfast bar, granite countertops, and stainless steel appliances.Enjoy access to excellent amenities, including a fitness centre and a party/meeting room. Conveniently located near the recreation centre, shopping, dining, and charming historic downtown Bowmanville. Quick Access To The 401, Go Bus. Move-in ready! A perfect opportunity for first-time buyers, downsizers, or investors. (id:61476)
29 Fairmeadow Place
Whitby, Ontario
Welcome to 29 Fairmeadow Place, a beautifully maintained two-storey home offering the perfect blend of comfort, convenience, and investment potential. Nestled in one of Whitby's most sought-after neighborhoods on a quiet cul-de-sac, this property features a fully finished, income-generating basement apartment with separate laundry, ideal for investors or multi-generational living. Step into the expansive Great Room, filled with natural light and highlighted by a cozy gas fireplace, perfect for both entertaining and relaxing. The main floor flows seamlessly into a functional layout designed for modern family living. Upstairs, you'll find three generous bedrooms, including a spacious primary retreat complete with a private ensuite bathroom. Upgrades include a tastefully renovated main floor, new roof, flooring and fresh paint! Enjoy the outdoors in the private backyard oasis, perfect for quiet evenings or summer gatherings. Location is everything, and this home delivers: just minutes from Highway 401, the Whitby GO Station, top-rated schools, shopping centres, parks, transit, and all essential amenities. Don't miss your chance to own this versatile and welcoming home in an unbeatable location. Whether you're looking to settle in or invest wisely, 29 Fairmeadow Place is a must-see! ** This is a linked property.** (id:61476)
7 Brintnell Boulevard
Brighton, Ontario
Unique 4500 sq feet (Approximately )of Living Space . Extremely well maintained 4 bedroom 3 bath brick home with private boat slip on Brintnell Blvd giving access to Lake Ontario. This expansive home features 15 foot vaulted ceilings, Hardwood Floors, 7 Skylights. 3 baths, 2 gas fireplaces, in-ground pool with interlocking brick. Hot tub in as is condition. It has been maintained but not used for a few years. Spacious Primary Bedroom opens to sunroom and tiered deck, the ensuite links to the other bedroom on this level. Huge eat-in kitchen with central island and breakfast area. Fully Finished lower level; Great room with fireplace, Wet bar , Games room, wine cellar. two bedrooms, 5 piece bath. Located in prestigious waterfront neighborhood of Brighton. (id:61476)
352 Pine Avenue
Oshawa, Ontario
Brimming with charm this fully detached gem is ready for you! Oversized windows flood this home with natural light, the main floor boasts a spacious formal living room and a separate dining, updated kitchen with beautiful Maple kitchen. A bonus room off the kitchen offers flexible use as a mudroom with direct backyard access, or as a generous kitchen pantry extension. Make your way upstairs and you'll find new broadloom, three comfortable bedrooms, a 4-piece bath, and a large linen closet for added convenience. The backyard provides many possibilities for great outdoor enjoyment. Ideal location puts you just steps from the Oshawa Shopping Centre, with effortless access to public transit and Highway 401. (id:61476)
354 Pine Avenue
Oshawa, Ontario
This adorable home is packed with potential! Whether you're a builder, investor, or first-time buyer, this is an incredible opportunity you wont want to miss! Step inside to a bright main floor featuring a spacious living/dining area with brand-new broadloom, a roomy eat-in kitchen with ample storage, and a large laundry room. Upstairs, youll find two sunlit bedrooms perfect for cozy living or creative redesign. Situated on a large corner lot thats just waiting to be transformed. The extended driveway offers added parking convenience. Ideal location puts you just steps from the Oshawa Shopping Centre, with effortless access to public transit and Highway 401.Make it yours and turn potential into reality opportunities like this dont last long (id:61476)
148 Easthaven Street
Oshawa, Ontario
Offered for the first time ever, this charming 3-bedroom, 1.5-bath detached bungalow has been lovingly maintained by its original owner and is full of warmth, character, and pride of ownership. Nestled in a quiet, well-established neighborhood, this home is surrounded by mature trees, friendly neighbors, and a true sense of community. Step inside to discover a bright and inviting floor plan with spacious principal rooms, ideal for everyday living or entertaining. The large living room offers plenty of natural light, while the eat-in kitchen provides a functional space with great potential to personalize. All three bedrooms are generously sized, with ample closet space and a layout that suits families, downsizers, or investors alike. The full, unfinished basement offers a blank canvas with limitless possibilities create a recreation room, home gym, workshop, or even an in-law or income suite thanks to the convenient separate side entrance. Located just minutes from top-rated schools, shopping, parks, and Highway 401, this home is perfectly positioned for convenience and lifestyle. Whether you're looking to move in and enjoy as-is, renovate to suit your taste, or invest in a property with incredible potential, this home checks all the boxes. Don't miss your opportunity to own a well-cared-for home in a prime locationbook your private showing today! (id:61476)
75 Muscat Crescent
Ajax, Ontario
Stunning Tribute-Built Home on Premium Ravine Lot in Ajax! Over 3000 sq.ft. of luxurious living space in a family-friendly neighborhood. Features include a new furnace (2023), roof (2022), and annually serviced A/C. The professionally finished basement (2024) offers a spacious rec room, 3pce bath and bar area-ideal for entertaining. The main floor boasts granite countertops in the kitchen and bathroom, pot lights throughout, crown moulding, wood stairs, and stainless steel appliances. The family room features a cozy gas fireplace. Enjoy garage access from inside the home. Crown Moulding throughout main floor. The large Primary bedroom provides golf course views, a walk-in closet with custom page wall, and 5 pce ensuite with a large standing shower and Jacuzzi tub. All bedrooms are generously sized. Situated on a premium ravine lot with no rear neighbours, the fully fenced backyard includes large deck-perfect for outdoor gatherings. Conventiently located steps from schools, shopping and walking trails. Mins. to Hwy 401 407, GO Station, walking distance to high ranking French & English Emersion. (id:61476)
640 Chiron Crescent
Pickering, Ontario
Completely renovated and Upgraded! This home has been meticulously & lovingly cared for by the original owners. In 2017 the Sellers renovated the main floor: special attention was given to details and the finishes. Stainless Steel Appliances (French door fridge with water and ice maker), Glass cook top Stove, a 12' quartz kitchen island that houses the microwave, pot draws, dishwasher and more, coffee bar with storage and display cabinets, under and in cabinet lighting, a large pantry keeps meals organized. The fireplace was updated with a warm-modern re-face, the main floor powder room has quartz counters, main floor laundry room. Sliding doors - walk out to the yard, sprawling back deck. The Electric System was updated to 200 AMP. In 2018 tg he updating continued with The Roof & Front Deck. In 2023 the sellers created a stunning 2nd Flr 3 pc Bathrm w/sliding glass shower doors. In 2024 - The mechanics were updated with A new Furnace & Air Conditioning system & the Driveway was redone. In 2025 a Primary 5 pc Ensuite Bathroom that includes a separate shower, deep soaker tub, electric lit mirrors, quartz counters++ The basement has great potential to be any thing you want! An in-law suite, family room, guest bedrooms +++. The ceilings are high, its dry & there are above grade windows. OPEN HOUSE SAT. MAY 10 & SUN. MAY 11 EVERY VISITOR WILL BE ENTERED TO WIN AN AMAZON GIFT CARD FOR MOM. (id:61476)
353 Siena Court
Oshawa, Ontario
Nestled on a quiet private cul-de-sac, this beautifully maintained home offers over 2,500 sq ft of spacious, thoughtfully designed living combining comfort, privacy, and a prime location. Backing onto the sought-after Stephen Saywell Public School, it provides easy access to top-rated amenities while enjoying a serene, well-established setting. Step into your own private backyard oasis, fully enclosed by mature hedges and perfect for relaxing or entertaining. Enjoy a heated in-ground saltwater pool, spacious change house and garden shed, a dedicated pump house, and an interlocking patio complete with a gas BBQ hookup an ideal setup for effortless summer living. Inside, the home is warm and welcoming with generous living areas that have been lovingly updated and maintained making it truly move-in ready. The lower level offers exceptional flexibility with a wet bar, space for a gym, and an additional room ideal for a home office, creative studio, guest space, or playroom tailored to suit a variety of lifestyles. Additional highlights include: Double garage with direct foyer access, Main floor laundry, Custom shutters throughout. Updated furnace, A/C, and Euro-style tilt/turn windows. Newer pool liner and complete set of pool equipment, including a winter cover. The kitchen features granite countertops, stainless steel appliances, and a view of the backyard while opening to the family room seamlessly blending style and functionality. Whether you're a growing family, a couple seeking space, or someone who loves to entertain, this is a rare opportunity to own a versatile home in one of the areas most desirable neighbourhoods. (id:61476)





