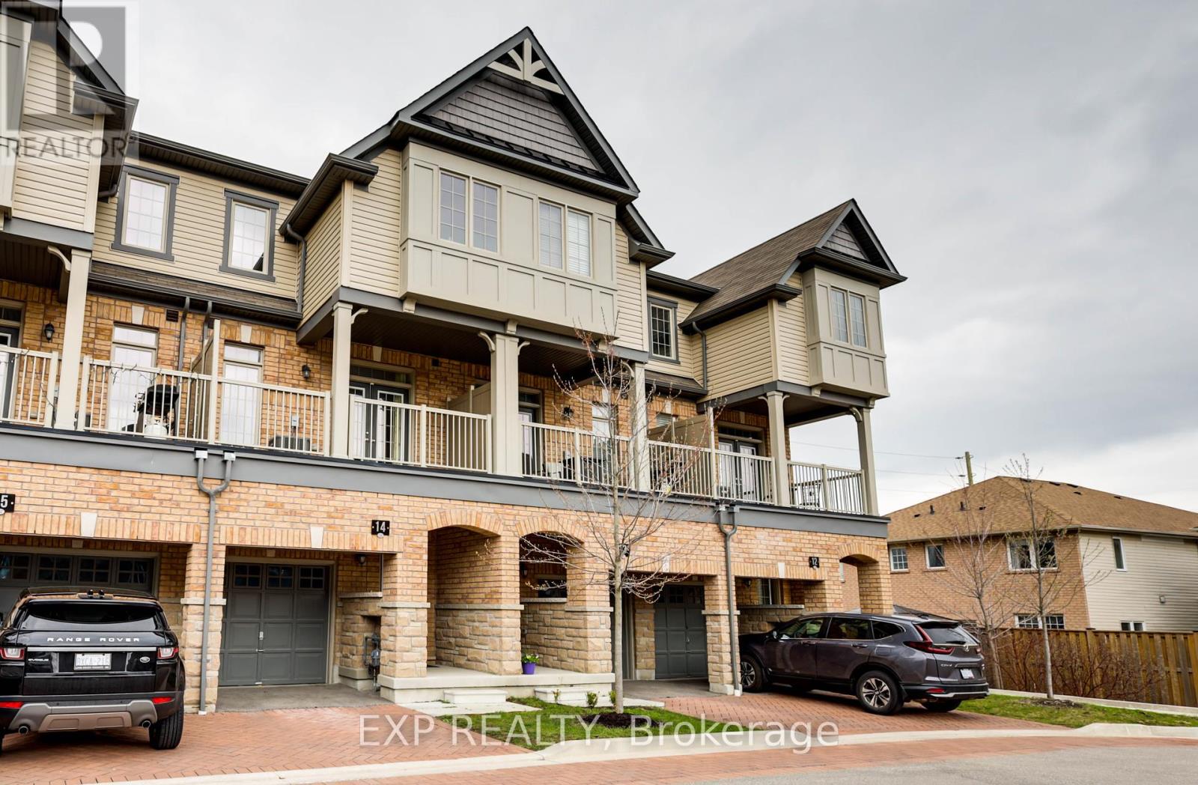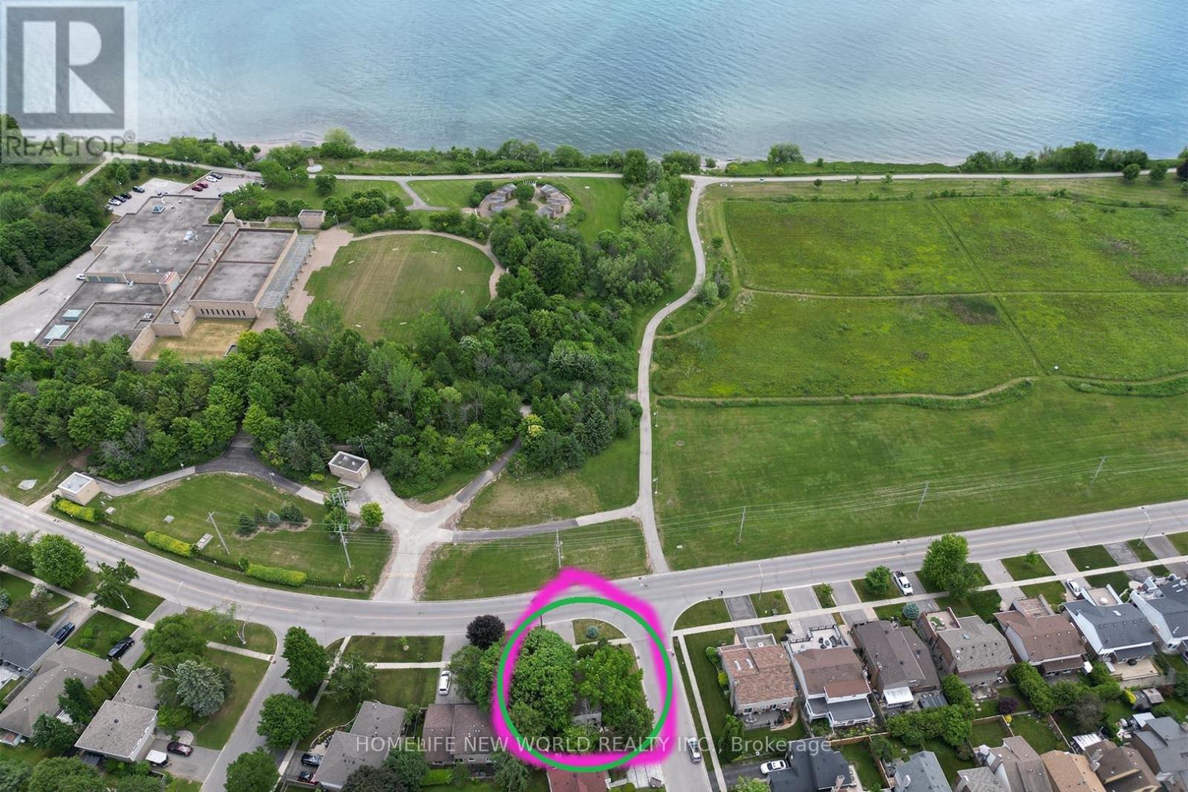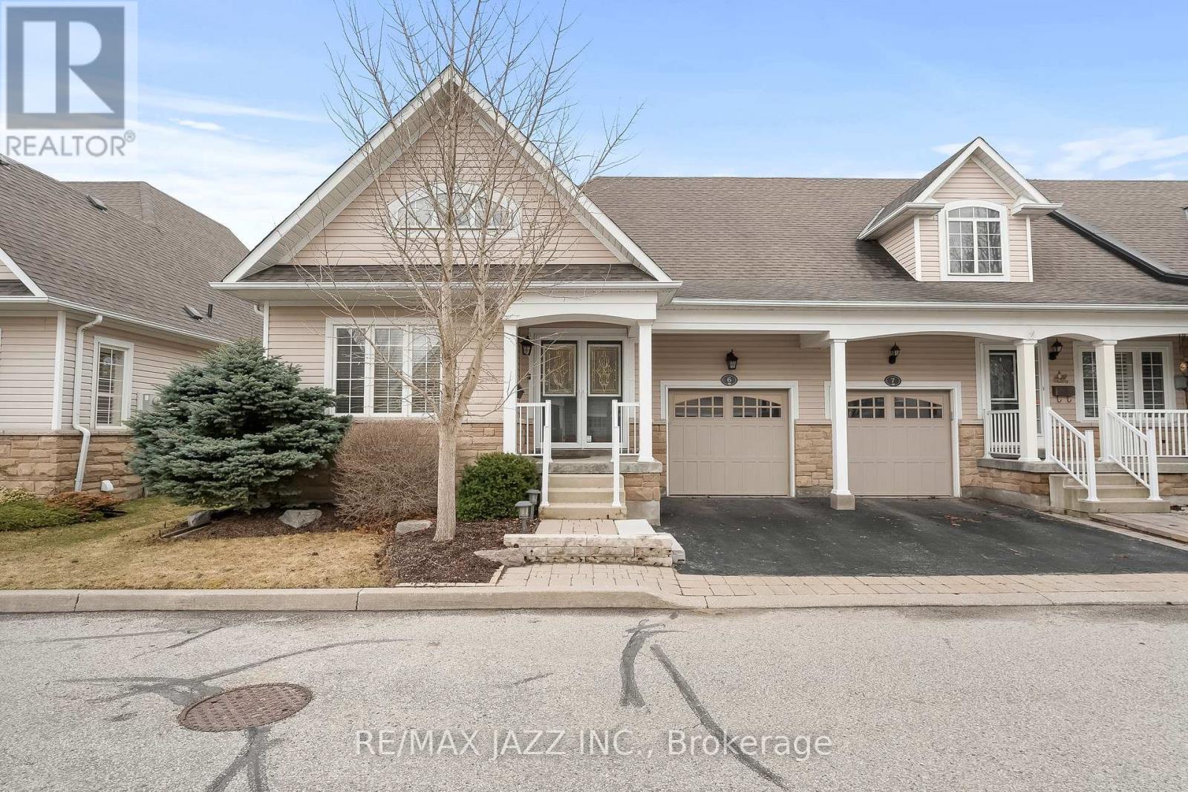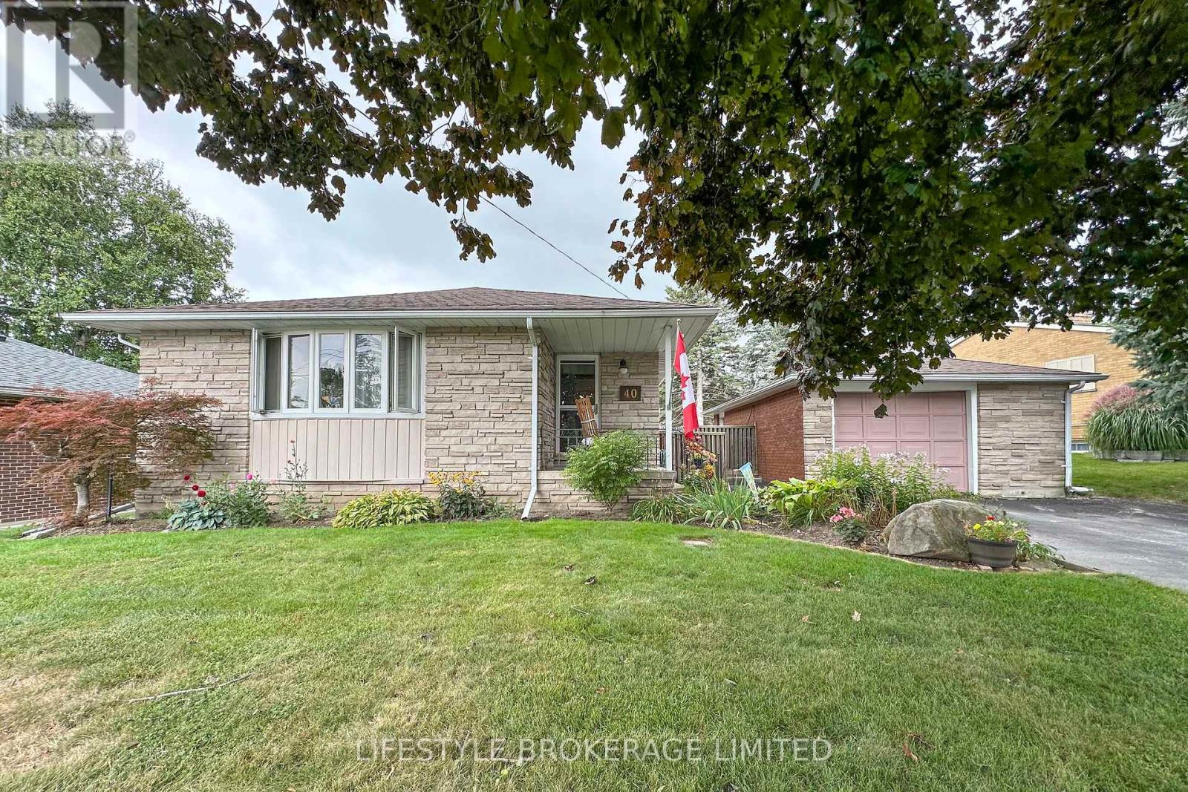14 - 285 Finch Avenue
Pickering, Ontario
Welcome to the Dream Maker community in the highly sought after Altona forest area of Pickering. Nestled between Altona Forest and the Rouge National Urban Park! Fantastic, rare 3 bedroom 3 bathroom townhouse on a private cul-de-sac. Updated with granite counters, tile backsplash, stainless appliances and attached garage with extra parking space and a parkette right out front of the unit, plus a basement with large storage area! Minutes To 401/407 And Go Station, Steps To Altona Walking Trails, Top Rated Schools/Parks. (id:61476)
58 Lake Driveway E
Ajax, Ontario
Waterfront!! Live across from the stunning Lake Ontario Waterfront!! Own a truly one-of-a-kind, two-storey 3 + 1 bedroom home in one of Ajax most desirable neighborhoods. This stunning property features a spacious 250 sq ft terrace with sweeping, lake views ideal for relaxing or entertaining in style. Situated directly across from the serene Ajax waterfront, you'll enjoy easy access to scenic walking trails, parks, kayaking, paddle boarding and more. Inside, the home offers 3 + 1 generously-sized bedrooms that provide both comfort and privacy. The luxurious main bathroom is outfitted with heated marble floors, adding a touch of elegance to your daily routine. The basement with kitchen and bedroom is ready for you to customize into your dream living space or even a potential income suite. Step into the living room and out through the walkout to your private, tree-lined backyard, a peaceful retreat perfect for barbecues, gardening, or simply soaking in the tranquil surroundings. New upgraded floor on main level!! Take advantage of the low property taxes and seize this incredible opportunity today. **EXTRAS** **Furniture that is currently in the house!** Garden shed, steps to waterfront with cycling & walking trails. Walk to Elementary school. (id:61476)
362 Marion Avenue
Oshawa, Ontario
Looking to build equity? 3 bedroom brick bungalow situated on a premium lot backing onto Nipigon Park. Spacious main floor layout with 3 good size bedrooms, large living room and eat in kitchen. Kitchen leads straight to the 4 season heated solarium overlooking the lush backyard. Over 1200 sq ft basement awaiting your personal touch. Driveway parks 3 vehicles with a covered carport. Accessibility ramp at front door. Home features good windows, newer gas furnace & central air conditioner, good roof shingles. Property is in a great area with good schools, parks. Close to the Oshawa Centre, bus and transit lines. Perfect opportunity for ambitious Buyers looking to build sweat equity and those looking for a bungalow in a safe area. (id:61476)
6 Hawke Court
Clarington, Ontario
This property offers the ultimate in privacy as it is located on a quiet court with a gated entrance in Burketon Estates, located at the Clarington/Scugog boundary, and only 20 minutes to Bowmanville or Port Perry. Situated on a treed 2.63 acres, this lovely bungalow (2000 sf on the main level approximately) with attached double garage has a finished lower level with sliding door walkout to a southern exposure. The rear yard is bordered by mature trees, extensive perennial gardens, plus an inviting 20'x40' saltwater pool with diving board, plus hot tub (as is) for relaxing, all within a secure fenced enclosure. From the long paved front drive, step inside to the skylit foyer with mirrored closet doors and into the spacious living room where a vaulted ceiling and a cozy fireplace create an inviting atmosphere, further to a door that provides access to a full length rear deck that overlooks the pool with new wood decking (2025) and private rear yard. Entertain guests in the separate dining room, while the kitchen boasts an extended eating area with windows on all 3 sides, flooding the space with natural light. The bright kitchen includes a newer stainless steel fridge (2023), a micro-fan combination unit (6 months) and stove. The main level offers 3 bedrooms, including a nice primary suite complete with Jacuzzi and walkout to rear deck. Convenience is key with a main floor laundry room that provides easy access to the attached 24'x24' double garage, plus there is a Shelter-Logic 18-gauge vinyl barn and several outside sheds (pool/garden/equipment/wood) for gardening and storage. The lower level is a versatile space featuring a kitchenette/bar area equipped with a gas/propane stove, a 3-piece washroom and an expansive open area that can accommodate a large family, extended family or serve as a potential in-law suite. (id:61476)
980 King Street E
Oshawa, Ontario
Welcome to Eastdale. This quaint 11/2 story house sits on a huge lot minutes to the 401, shopping, restaurants, schools and anything else you might need. This large property has not one but two shops on it. The main shop is 24' x 15'. fully fenced in backyard. New furnace 2023. Upgraded electrical panel 2023. (id:61476)
33 Threadgold Court
Whitby, Ontario
Your Own Verdant Sanctuary awaits in Whitby! This exceptional end-unit townhome is spacious with a great floorplan and is drenched in bright, natural light. The cozy family room with a gas fireplace, the inviting living room and the expansive rec room in the finished basement all make for great indoor entertaining. The large primary bedroom with 4pc ensuite is a true retreat, boasting a luxurious soaker tub for blissful unwinding, a separate rejuvenating shower, and a large walk-in closet. The 2nd and 3rd bedrooms + two more well appointed full baths means ample space for the whole family. An updated kitchen with lots of counter space, a breakfast bar and brand new stainless steel appliances (2025) will be appreciated by every home chef!The large dining area flows into the even larger and welcoming patio just outside the walk-out sliding doors for a seamless indoor-outdoor living experience. You can entertain in style, and for larger gatherings of 20+ people your party can overflow from the large patio onto the seating area by the flagpole, and then the rest of the expansive, fully fenced backyard.Imagine a haven, artfully secluded on a tranquil court, overlooking tree canopy and lots of greenspace! Watch as the seasons change and various flowers and plants in your garden cheer you up every time you step out. Spend every evening on the porch with your favorite books; while the tall trees stand as silent sentinels and the gentle murmur of Otter Creek provides a soothing backdrop! This home can truly add to your sense of calm and serenity! Plus, incredible opportunities for bird watching with lots of birds visiting you year round. Perhaps, you wont need a cottage after experiencing this very special townhome with over 2500sqft+ of total living area inside the home, situated on a 6300+sqft, premium lot. This is a rare jewel; has been lovingly cared for and is ready for you to move in! but do seize this opportunity before it vanishes like a dream! (id:61476)
1852 Liatris Drive
Pickering, Ontario
FREEHOLD | Opportunity Is Knocking To Own A Two-Story Townhome In The Desired and Family Oriented Community of Duffin Heights | Main Floor Is Open Concept Making It Perfect For Your Family Gatherings | Living Room Has Gas Fireplace and Large Window, Seen From The Kitchen | Kitchen Has Your Stainless Steel Appliances Including A Built-In Microwave, Breakfast Bar, Backsplash, Pantry Closet With Pull Out Railings, and It Walk Out To A Spacious and Interlocked Fenced Backyard | Powder Room Nicely Tucked In - Neat Floor Plan | Your Second Floor Leads Into A Cozy Family Room With Large Bay Windows Letting In Beautiful Natural Light | Primary Room Has 3 PC Ensuite and A Walk-In Closet with Built In Shelves | The Second and Third Bedrooms Are Super Spacious Allowing Ample Room For Bed, Seating, Even Desks | Laundry Closet Conveniently Located On The Second Floor- No Need to Lug Around Baskets | Hardwood Floors Throughout | Unfinished Basement - Spacious Nonetheless - Currently Being Used As An Office, Game Room, and Storage | The Entire Home Is Functional, Spacious, and Beautiful | From The Exterior to Interior - You Will Love It | Close Proximity To Pickering Golf Club, Parks, and Restaurants | School and School Bus Route. (id:61476)
67 Dadson Drive
Clarington, Ontario
67 Dadson, located in a desirable Bowmanville neighborhood. Discover the perfect blend of style and functionality in this beautifully renovated detached home. Featuring a large open concept living room with pot lights throughout main floor. 3 spacious bedrooms and 3.5 baths with a fresh, contemporary ambiance and new vinyl flooring flowing seamlessly throughout the home. Natural light streams through new zebra blinds, adding a touch of elegance and privacy. The entire space has been freshly painted in a neutral palette, providing a blank canvas for you to add your personal touch. The finished basement expands your living area, ideal for a home theater, gym, or playroom. Upstairs, the bedrooms offer comfort and tranquility. The master suite includes a private ensuite bathroom and a large Walk in Closet. Outdoors, the property boasts a well-maintained yard, nicely landscaped, and a gas hookup for BBQ. This home is move-in ready and waiting for you to create lasting memories. Don't miss the opportunity to own this gem in a fantastic location close to shopping, schools, hospital, parks, restaurants and more! ** This is a linked property.** (id:61476)
104 Closson Drive
Whitby, Ontario
An Entertainers Dream This Open Concept Home Has 2485sqft Above Grade Living, Plus A Builder Upgraded Unfinished Basement With 9ft Ceilings & Oversized Windows. The Main Floor Features 9Ft Ceilings, Hardwood Floors, LED Lights, Freshly Painted And Oversized Windows. The Chefs Kitchen Has An Oversized Island, Bosch Built-In Oven/Microwave Combo, Oversized Gas Cooktop, New Stone Countertop & Matching Backsplash (2025). A Large Family Room With Gas Fireplace and Walkout To The Backyard. Mudroom Off The Garage Entrance Has Full Custom Cabinets & A Built-In Fridge. Upstairs Features A Large Laundry Room With Machines On Raisers & 4 Large Bedrooms With The Primary Has A Large Walk-In Closet, Plus Wall To Wall Built-In Closets, Large Windows & A 4 Piece Ensuite With Soaker Tub. With A Large Backyard, Great Schools, Shopping & Close to Major Highways, This Home Truly Has It All. (id:61476)
6 - 350 Lakebreeze Drive
Clarington, Ontario
Welcome to 350 Lakebreeze Drive Unit #6 - Where Lakeside Living Meets Luxury! This is the one you've been waiting for! A rare opportunity to own an absolutely stunning, oversized end-unit bungalow in the sought-after waterfront community of The Port of Newcastle. Offering 1,660 sq ft on the main floor plus a beautifully finished basement, this 2+1 bedroom townhome with a den is perfect for those who love space, light, and effortless entertaining. Sunlight pours in through large windows, creating a warm and inviting atmosphere throughout. Step inside and be wowed by the thoughtfully designed layout and quality upgrades solid surface countertops, renovated ensuite, gleaming hardwood floors, soaring cathedral ceilings, and three full bathrooms. Main floor laundry with direct garage access adds convenience, while multiple outdoor patios offer the perfect spots to dine, unwind, and enjoy the outdoors. Live a truly carefree lifestyle with exterior maintenance included, and just steps away, the exclusive Admirals Club awaits with top-tier amenities: indoor pool, hot tub, sauna, gym, library, and multiple social and entertainment spaces including lounge, theatre, and party rooms. Set amidst scenic waterfront trails, lush parks, and the nearby marina, this is more than just a home, its a lifestyle. Don't miss this exceptional offering! (id:61476)
40 Ash Street
Scugog, Ontario
LOCATED WALKING DISTANCE TO DOWNTOWN PORT PERRY. THIS 1350 SQ FT BUNGALOW OFFERS A GENEROUS LIVING AREA, 3 BEDROOMS & UP-DATED MAIN BATHROOM ON THE MAIN FLOOR WITH A WALK-OUT TO A PATIO & IN-GROUND POOL. THE BASEMENT FEATURES A HUGE REC ROOM WITH A GAS FIREPLACE, A 4TH BEDROOM WITH AN UPDATED 3 PC ENSUITE BATH, A HOT TUB ROOM (HOT TUB IN AS-IS CONDITION) A LARGE LAUNDRY/UTILITY ROOM. THIS LARGE 70' X 116' LOT OFFERS SPACE FOR A GARDEN. A 17' X 28' DETACHED GARAGE & DRIVEWAY SPACE TO COMFORTABLY PARKING FOR 3 FULL SIZED CARS. GREAT LOCATION WITHIN A BLOCK OF RH CORNISH ELEMENTARY SCHOOL, 2 BLOCKS TO THE HIGH SCHOOL.200 AMP ELECTRICAL SERVICE HAS SPACE TO ACCOMODATE A CAR CHARGER. SEWER CONNECTION IS AVAILABLE TO THIS PROPERTY FOR ANY FUTURE ADDITONS OR CHANGES. IN THE MEANTIME ENJOY LOWER UTILITY COSTS OF THE SEPTIC SYSTEM (id:61476)
443 Smith Street
Brighton, Ontario
Sitting on 10+ acres, with stunning Lake views from different areas of the property, is this custom built brick & Western Red Cedar board & batten home with 2 + 2 beds, 2 baths, and 2600 sq ft of living area. Set back from the road and down the tree-lined drive which is large enough for all of your vehicles and toys. Main floor offers huge living room with cozy natural gas fireplace and beautiful tree-top views, kitchen, dining, primary bdrm, 2nd bdrm and 4 pc bath. Walk out the dining room to the wrap around deck to enjoy the views while enjoying complete privacy. Lower level has laundry, 2 bdrms, 3 pc bath, large recroom area and lots of storage. This level is a walk-out that lends itself to the possibility of an in-law suite. Large detached garage/workshop with a greenhouse plus a carport. The property has a pond, trails with mature trees and landscaping with the possibility of severances. Come and take a look! (id:61476)













