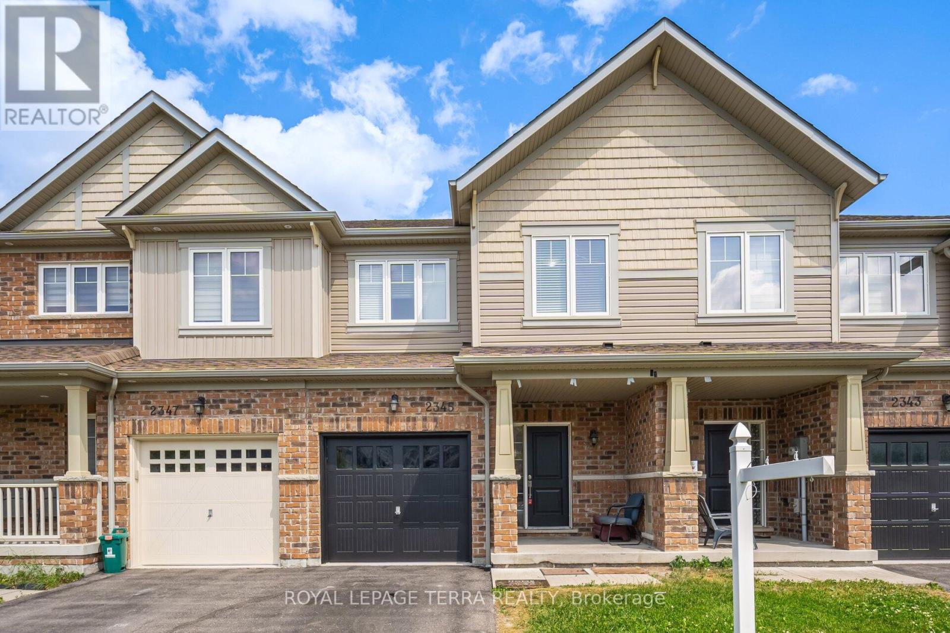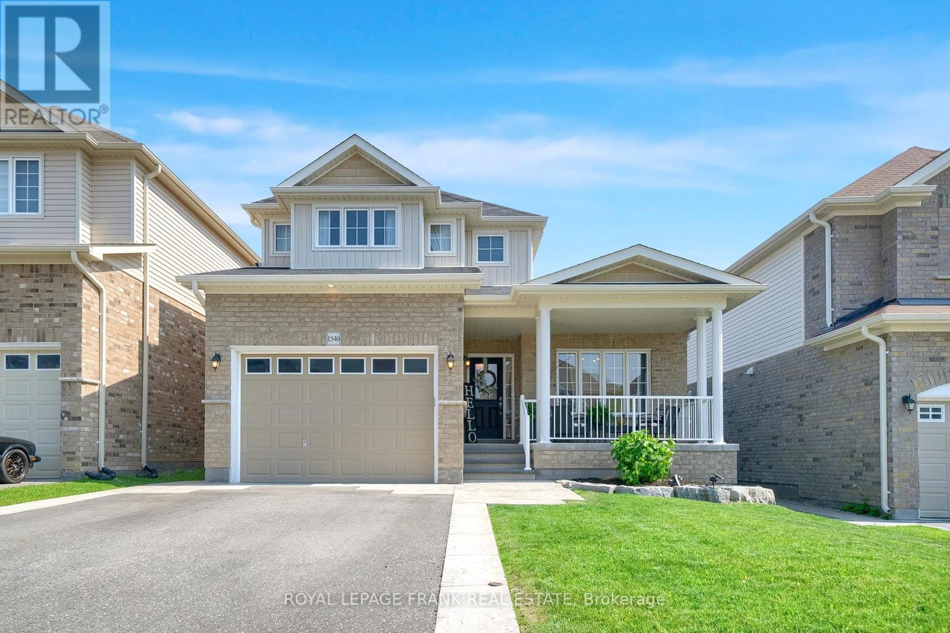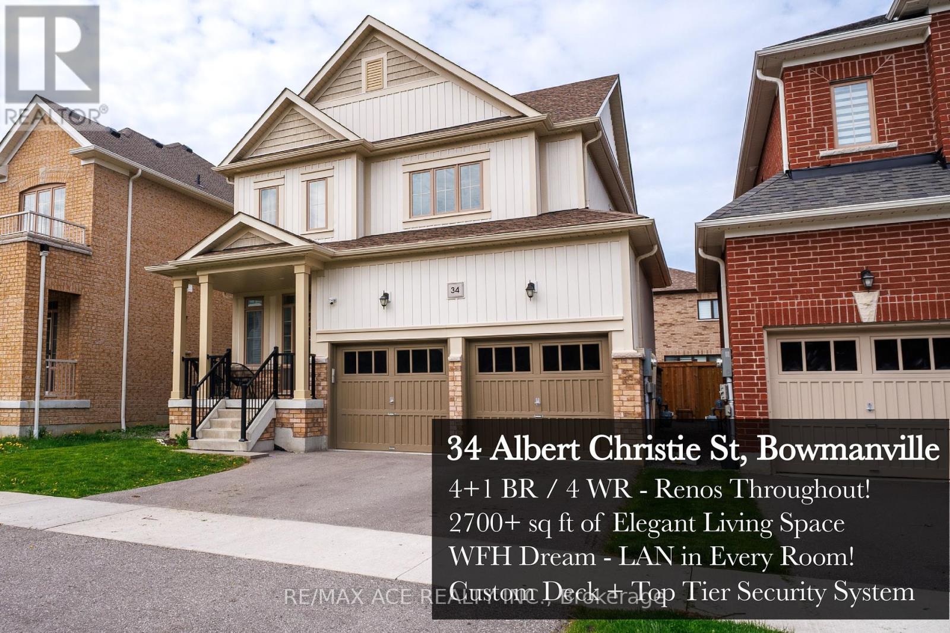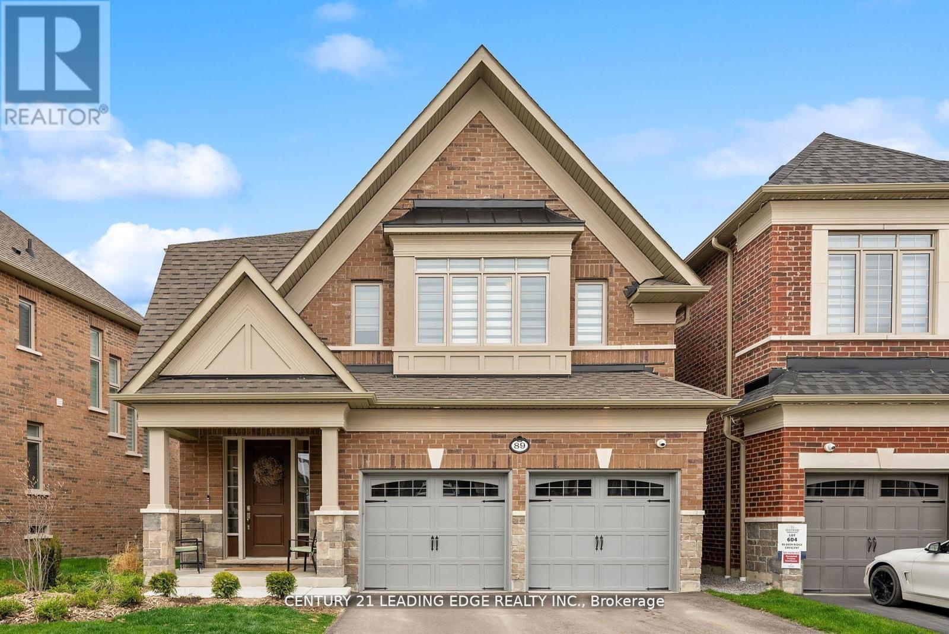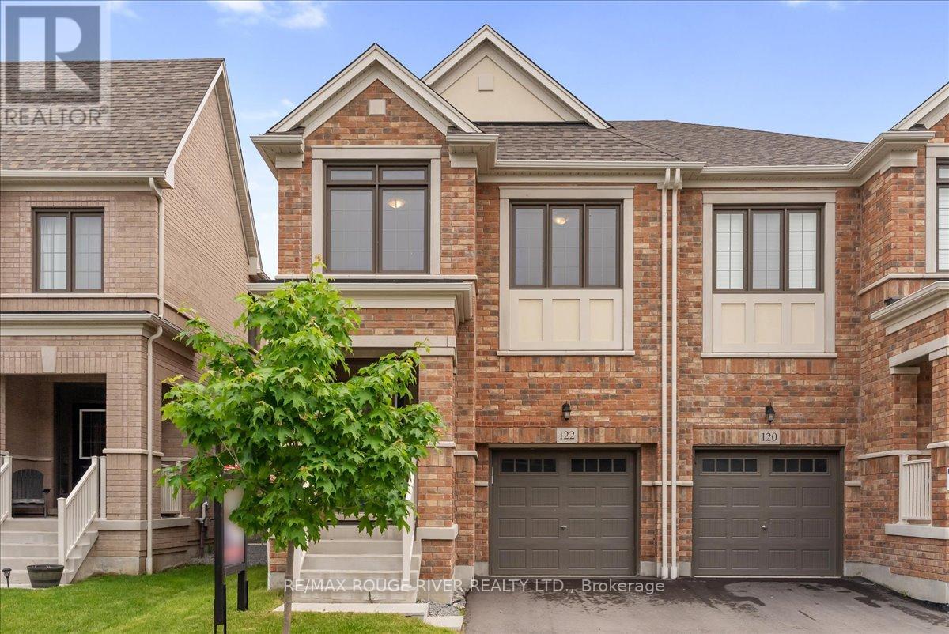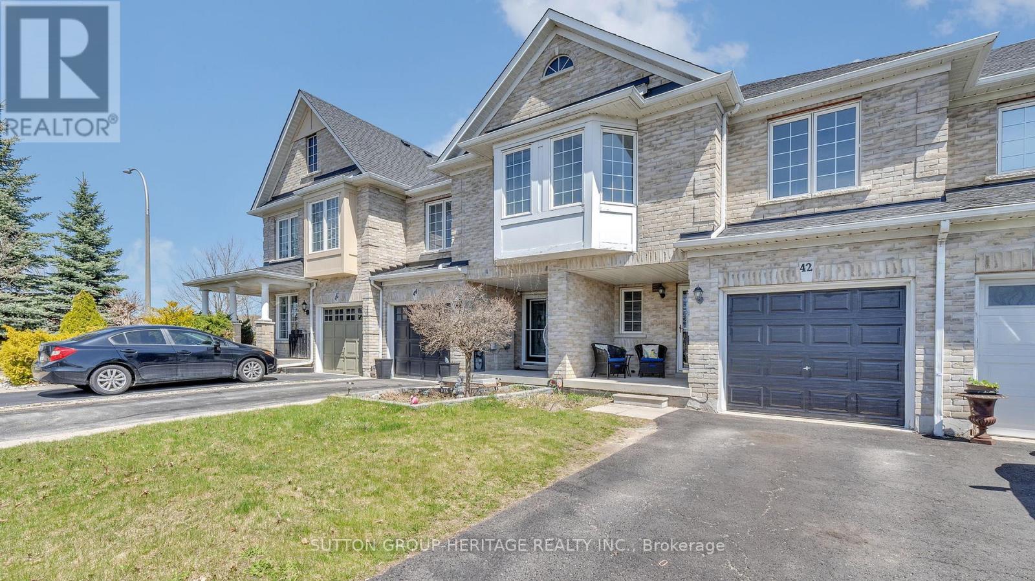2345 Steeplechase Street
Oshawa, Ontario
Absolute Showstopper in North Oshawas Desirable Windfields Community!Welcome to this modern and spacious 3-bedroom, 4-bathroom, 2-storey townhouse with a fully finished basement, perfectly designed for comfortable family living and smart investing. With over 1,800 square feet of thoughtfully laid-out space, the open-concept main floor seamlessly connects the living, dining, and kitchen areas ideal for entertaining or relaxing with loved ones. The house is freshly painted. The kitchen comes with stainless steel appliances. Upstairs, the bright and generously sized bedrooms include a stunning primary suite complete with a private 4-piece ensuite and a walk-in closet for all your storage needs. The finished basement offers a large recreation room, laundry and abundant storage, adding versatile living space for your familys needs. Perfect for first-time homebuyers and investors alike, this home enjoys quick and convenient access to Highways 407 and 412, plus proximity to Ontario Tech University, Durham College, and highly rated schools. Steps from Costco, Canadian Brew House, shopping, Major banks, restaurants, and transit, youll love the vibrant community and lifestyle this location offers. Dont miss out on this exceptional opportunity a perfect blend of modern living, community charm, and investment potential! (id:61476)
13 Country Lane
Brock, Ontario
SELLER SAYS TRY AN OFFER! Attention Downsizers or First Time Buyers - DON'T MISS OUT on this exceptional Solid Quality Barkey-Built Bungalow in the heart of Cannington's most desirable neighbourhood. With its stunning brick construction, 1 1/2 car garage, and paved double-wide driveway, this charming property is sure to attract attention from discerning buyers. The main level boasts 3 spacious bedrooms, a beautiful bathroom, and a large eat-in kitchen with ample cupboards, pantry and a walk-out to a serene private interlock stone courtyard with a soothing water feature. The expansive living room features hardwood floors, a cozy gas fireplace with open access to the dining room and deck, overlooking a mature treed yard. The lower level, with its separate entrance, offers a versatile space perfect for entertaining or possible potential to bringing the In-Laws, with a large recreation room, electric fireplace, bar, and built-in display shelves. Additional features include an extra bedroom, modern 3-piece bathroom, and office/den or craft room, providing the perfect setup for a home office or hobby space. Conveniently located within walking distance to top-rated schools, restaurants and downtown shopping, this property offers the perfect blend of small-town charm and modern amenities, yet easy access to the GTA, Uxbridge, Markham, Lindsay & Port Perry. A wood privacy fence surrounds three sides of the backyard for Fido & the Kiddies, plus a private deck. DON'T WAIT - Act now to make it yours and start creating lasting memories in this incredible home! (id:61476)
351 Rossland Road E
Oshawa, Ontario
Offered For The First Time In 55 Years, This Beautifully Maintained, All-Brick Bungalow With Walk-Out Basement In A Sought-After Oshawa Neighborhood Is A True Gem. Set On An Extraordinary Lot Over 300 Feet Deep And 60 Feet Wide This Home Offers Incredible Space, Privacy, And Value. Mature Trees Surround The Property, Creating A Peaceful, Private Setting. Inside, The Main Floor Features Original Hardwood Floors In Pristine Condition, Fresh Paint, And Modern Lighting Throughout. The Layout Includes 3 Spacious Bedrooms, A Large Bathroom With Double Sinks, A Bright Living Room, And A Separate Dining Room With A Walkout To A Balcony That's Set Up In The Trees! The Lower Level Is A Standout Feature With Nearly 9-Foot Ceilings, Massive Above-Grade Windows, And A Separate Entrance. It Offers A Wide-Open Family Room, A 3-Piece Bath, A Second Kitchen, And Potential To Add A 4th Or Even 5th Bedroom- Ideal For Multigenerational Living. One Of The Most Unique Features Is The Fully Excavated Space Beneath The Garage, Providing A Huge Bonus Storage Area. Currently Heated With A Forced-Air Oil System, The Home Qualifies For A Generous Government Rebate Program Covering Most Or All Costs To Upgrade To An Energy-Efficient Heat Pump System- An Excellent Opportunity For The Buyer. Located Close To Great Schools, Shopping, Transit, And More, This Is A Solid, Quality-Built Home With Rare Features And Exceptional Potential. (id:61476)
1540 Dunedin Crescent
Oshawa, Ontario
One of a Kind, Custom Built Bungaloft in Prime North-End Oshawa Location. Perfect for Large Family or Investor.1970 sq.ft. up and approximately 800 sq.ft. down, with 2 In-law Suites! This beautiful home has private space for everyone. The Covered Front Porch welcomes you in. Main Floor features Open Concept Kitchen (with Centre Island, Corner WIC Pantry, Quartz Countertops, PP Drawers and SS Appl),Dining Room (with Glass Door W/O to Patio) and Great Room (with Fireplace and Large Windows). Main Floor Primary Bedroom w/WIC, Ensuite & Glass Door W/O to Stamped Concrete Patio w/Hot Tub w/Gazebo. 2nd Bedroom has Double Closet and Semi-Ensuite w/Linen Closet. Mudroom w/Coat & Linen Closets & Man Door to Garage. Gorgeous Loft w/Living Room w/Gas Fireplace open to 2nd Kitchen w/Centre Island, Black Appliances, Quartz Countertop, Pantry, & Many Drawers. Loft Bedroom with Large WIC & Semi-Ensuite w/Quartz Countertop, Drawers & Linen Closet. Completely Finished Basement w/Separate entrance to Garage, Open Concept 3rd Kitchen (w/Centre Island and SS Appliances, Family Room w/many pot lights & 3 more Bedrooms, Cold Room & Laundry Room. Pot Lights and Wide Plank Engineered Hardwood Throughout and Luxury Vinyl Plank Flooring throughout Basement. No Carpet. no Sidewalk. Amazing Layout with ample space for your in-laws, adult kids and you. Investors -A+++ Sellers maybe willing to stay and rent from you! This is an amazing opportunity! (id:61476)
3a Lookout Drive
Clarington, Ontario
Discover contemporary comfort in this beautifully designed 1-bedroom, 1-bath home, just steps from the scenic waterfront trails of Bowmanville. With an open concept layout, the Living and Dining areas are also combined with the Kitchen featuring Stainless Steel Appliances. This unit features modern finishes and expansive windows that let in an abundance of natural light in, combining style and functionality. Take in breathtaking lake views and enjoy direct access to picturesque walking paths ideal for nature lovers and outdoor enthusiasts. Nestled in a quiet, family-friendly community, you'll be minutes from local parks, downtown Bowmanville, and major highways, including the 401, 412, 418, and 407 ETR. This home also includes one parking spot, and ensuite laundry offering added convenience. A perfect opportunity for first-time buyers looking for a stylish, convenient, and nature-connected lifestyle. (id:61476)
6 Gooseberry Lane
Uxbridge, Ontario
Welcome To Your Dream Retreat In The Heart Of Uxbridge! This Stunning 4-Bedroom, 2-Storey Country Home Is Nestled On An Impressive 2.67-Acre Estate Along One Of Uxbridges Most Elegant Estate Streets. Offering The Perfect Blend Of Peaceful Country Living And The Convenience Of Walking Distance To Town, Schools, And Amenities, This Rare Property Delivers The Best Of Both Worlds. Freshly Painted Inside And Out, The Home Is Filled With Warmth And Timeless Charm. Its Well-Designed Layout Offers Light-Filled Living Spaces Ideal For Families Or Entertaining. Oversized Windows Capture Picturesque Views Of The Grounds, Enhancing The Sense Of Space And Serenity Throughout. Step Outside To Your Own Private Oasis: A Beautifully Landscaped Setting Featuring Vibrant Perennial Gardens, Mature Trees, And A Fully-Fenced Area Perfect For Pets Or Play. The Expansive Deck Is An Entertainers Dream - Complete With A Sparkling Pool And Relaxing Hot Tub, Perfect For Summer Gatherings, Starlit Soaks, Or Quiet Mornings With Coffee And Birdsong. This Home Offers Total Privacy, Tucked Away From The Hustle And Bustle, Yet Just A Short Stroll To Charming Shops, Trails, Cafes, And Local Schools. Whether Youre Hosting Family Barbecues, Unwinding In The Hot Tub, Or Enjoying A Peaceful Evening Surrounded By Nature, This Property Captures Everything That Makes Country Living Truly Exceptional - Without Sacrificing Connection To Town Life. Dont Miss This Rare Opportunity To Enjoy Space, Privacy, And Luxury With Everyday Walkability. The Perfect Blend Of Elegance, Nature, And Community Awaits You In This One-Of-A-Kind Uxbridge Estate. (id:61476)
25100 Maple Beach Road
Brock, Ontario
Incredible Opportunity to Own a Private, 1-Acre Lake Simcoe Waterfront Property! Dont miss this rare chance to own over 150 feet of direct shoreline on beautiful Lake Simcoe. This mature, tree-lined lot offers the ideal setting to build a cozy bungalow or your custom luxury estate. Enjoy breathtaking west-facing sunset views right from your future home or private waterfront. The property also features an existing boathouse with exciting potential for renovation imagine a spacious rooftop patio with panoramic views of the lake. This is a truly exceptional opportunity to secure one of the largest direct waterfront parcels available in the area. A must-see for nature lovers, builders, and visionaries alike! Property is being sold as it is. Rooms framing are there without drywall. The Seller has permit to extend the house to 5,200 sq. (id:61476)
34 Albert Christie Street
Clarington, Ontario
Luxury living wrapped up in a Bowmanville 4+1 BR Stunner! with over 2700 square feet of living space, this turn-key beauty just waiting for you to come over and call it home! Step inside to pot-lit sight-lines and designer finishes that keep every gathering picture perfect ready. The refreshed kitchen is the heart of the house with stainless steel appliances and an island perfect for pancake mornings or wine-and-charcuterie nights. The living room cues movie time without blocking backyard views, and has a fireplace for those winter nights you want to just cozy up with your loved ones. Upstairs, the king-sized primary retreat has a walk-in closet and spa-worthy 5-piece ensuite - his & hers sinks, deep soaker, and a stand up shower! Three additional bedrooms are genuinely generous pace for teens, guests, WFH office or that exercise bike you swear youll use. Downstairs, the 700+ sq ft finished basement provides so many options: dedicated office for those online meeting marathons, TV lounge for game day, play zone for LEGO city, clever storage, and a crisp 2-piece bath. A discreet server room hard-lines gig-speed internet to every level so say goodbye to spotty Wi-Fi. Also the home has a fully wired security system and exterior lights, you see everything even in the dark. Summer belongs to the custom deck and lush, fenced yard; winter parking headaches disappear thanks to an oversized two-car garage and double drive. Schools, trails, shops, and highway links sit minutes away, keeping commutes short and weekends long. Live large and work smart 34 Albert Christie St does the heavy lifting so you can get on with living! (id:61476)
89 Deer Ridge Crescent
Whitby, Ontario
PRICED TO SELL!! Move quickly on this outstanding home before its gone!! PREMIUM Location BACKING onto Trees!. Privacy PLUS! NO Neighbors behind you! Located in a Executive community close to Heber Downs and Spa! Fantastic Floor Plan with lots of natural Light from oversized windows! ! Stunning from top to bottom! 4-Bedroom -FIVE bathroom Detached home with Gourmet Kitchen with Centre Quartz Island! 10ft smooth ceiling on the main floor and 9ft ceilings on upper level and Partially finished basement! Stunning 6 Piece Ensuite in the Primary Washroom! Jack and Jill Washroom! (two sharing an ensuite) Practicality meets convenience with laundry on the second floor . The Partially finished basement adds versatility, perfect for accommodating extended family! This home also features central vacuum, air exchanger, central A/C and so much more .All Custom Zebra Blinds! All electrical light fixtures, Brand New Stainless Steel Appliances! TWO washer, dryer's. All just minutes from Hwy 412, Walmart, Home Depot, Sheridan Nurseries, grocery stores, restaurants etc. Don't miss your chance to make this exceptional property your new home! ! Extras:: All Custom Zebra Blinds! All electrical light fixtures, Brand New Stainless Steel Appliances! TWO washer, dryer's. HUGE Walk-in Pantry Too many upgrades to List! Over $270,000 less than same model sold across the street! Wont last Long! (id:61476)
644 Blackwood Boulevard
Oshawa, Ontario
Welcome To This Stunning Detached Two-Storey Home, Showcasing Its Beauty In Every Detail! The Exterior Boasts A Charming Facade With A Brick And Stone Finish, Custom Front Door, Textured Flooring On The Porch And Immaculate Landscaping All Around. While The Interior Shines With Hardwood Floors, Crown Moulding, Large Windows And A Finished Basement. The Living And Dining Area Is Perfect For Formal Dining While The Open Concept Gourmet Kitchen Features Quartz Countertops, Stainless Steel Appliances, A Functional Island And Plenty Of Cabinet Space. Enjoy Time In The Family Room By The Gas Fireplace Or Easily Step Out To The Backyard And Make Memories With Friends And Family On Those Warm Summer Nights. The Upper-Level Features Four Generously Sized Bedrooms, Each A Serene Retreat, With The Primary Featuring A Spacious 4-Piece Ensuite Bathroom With An Oversized Tub And A Walk-In Closet. The Finished Basement Provides Additional Space To Live, Work And Play, With An Office/Bedroom, A 2-Piece Bathroom And Plenty Of Storage Space. The Backyard Oasis Offers Plenty Of Privacy With Mature Trees Separating It From Surrounding Neighbours And Features An Oversized Shed, More Interlock Landscaping And Space For A Garden. This Home Truly Shows Beautifully, With Meticulous Attention To Detail And Pride In Home Ownership With A Perfect Blend Of Style And Functionality. Don't Miss The Opportunity To Make This Incredible Property Your Dream Home! (id:61476)
122 Laing Drive
Whitby, Ontario
Absolutely Stunning 4-year-old Semi-detached Home, Perfectly Situated In The Heart Of The Highly Desirable Whitby Meadows Neighbourhood. Step Inside And You're Immediately Greeted By Hardwood Flooring That Flows Throughout The Main Level. The Spacious Great Room, Seamlessly Combined With The Dining Area, Is Bathed In Natural Light From Large Windows, Creating A Bright And Inviting Atmosphere. Soaring 9-foot Ceilings Add To The Sense Of Openness, While The Elegant Staircase With Stylish Metal Pickets Brings A Modern, Upscale Touch. The Kitchen Is A True Highlight featuring A Large Center Island With Quartz Countertops, Stainless Steel Appliances, And A Dedicated Breakfast Area With A Sliding Glass Walk-out To A Private Deck Perfect For Morning Coffee Or Entertaining Guests. A Stylish Staircase With Metal Pickets Leads You Upstairs, Where You'll Find Four Generously Sized Bedrooms. The Primary Suite Is Your Own Private Retreat, Complete With A 4-piece Ensuite Bath And A Spacious Walk-in Closet. The Additional Bedrooms Are Bright And Roomy, Each Offering A Closet And Large Window, Ideal For Children, Guests, Or Home Office Use. Unfinished Basement Features A Separate Entrance, Offering Incredible Potential For An In-law Suite, Rental Unit, Or A Custom-designed Recreation Space To Suit Your Needs. The Possibilities Are Endless! Enjoy Easy Access To Major Highways(412, 407, And 401), Just Minutes Away From The Whitby Go Station, And Close To Parks, Schools, And Shopping Centres Everything You Need Is Right At Your Door Step. Whether You're A Growing Family, An Investor, Or A Professional Looking To Settle In A Connected And Flourishing Community, This Home Offers The Perfect Combination Of Modern Style, Practical Layout, And Unbeatable Location. This Is More Than Just A Home It's A Lifestyle. (id:61476)
42 Odessa Crescent
Whitby, Ontario
Move-In Ready Freehold Townhome in Prime Whitby Location! Don't miss this beautifully updated 3-bedroom freehold townhome, ideally situated near Taunton & Thickson! Featuring a bright, open-concept main floor with stunning new kitchen upgrades - freshly refaced cabinets, gorgeous new countertops, a double sink with sprayer, and brand new stainless steel appliances including fridge, stove, dishwasher and hood fan. Upstairs, you'll find three generously sized bedrooms, each with double closets and brand new broadloom just installed on the stairs and bedrooms. The entire home has been freshly painted from top to bottom, with many new light fixtures throughout. A brand new garage door adds great curb appeal! Enjoy the privacy of a fully fenced backyard, tandem driveway parking for two (no sidewalk to shovel!). The finished basement includes a spacious recreation room, perfect for entertaining or relaxing with bonus storage space.. With easy access to the 401 and 407 and walking distance to shopping and restaurants, this home checks all the boxes. Includes 5 appliances! Located in the coveted Sinclair Secondary School Boundaries. (id:61476)


