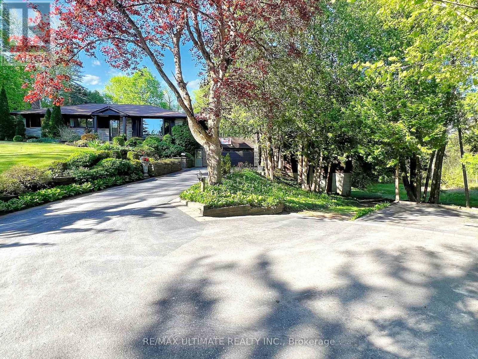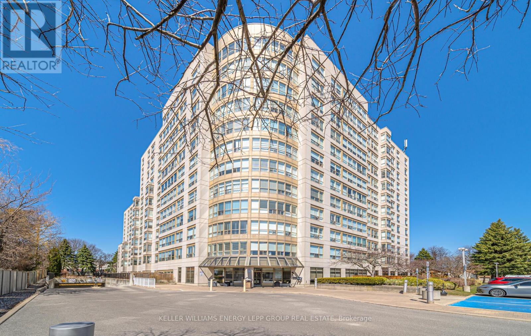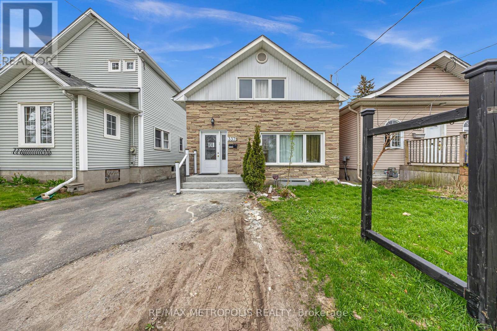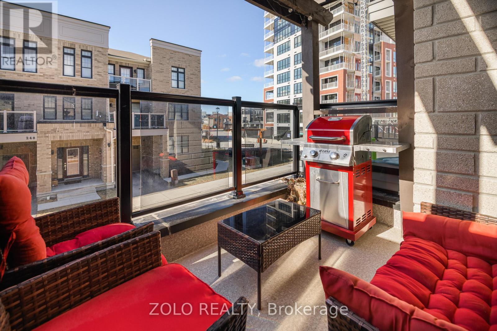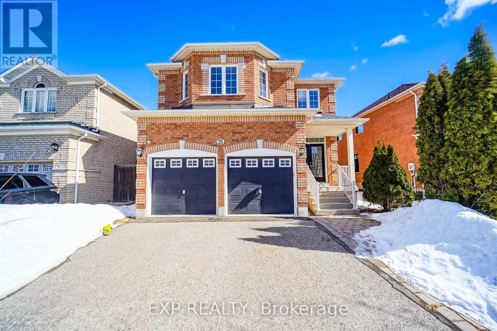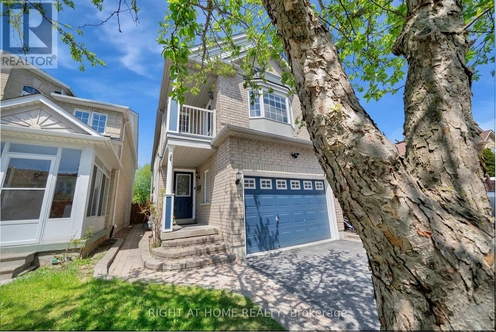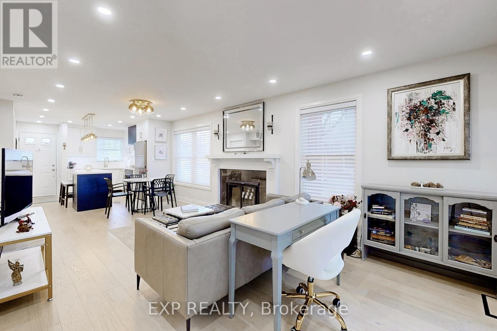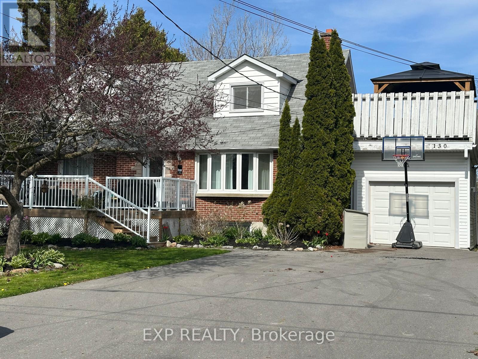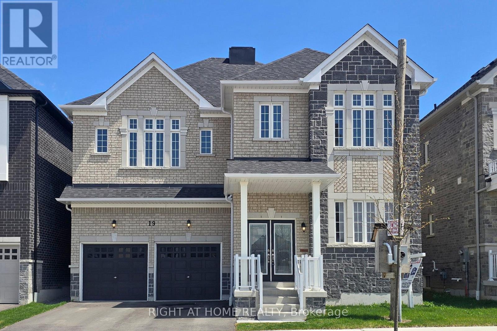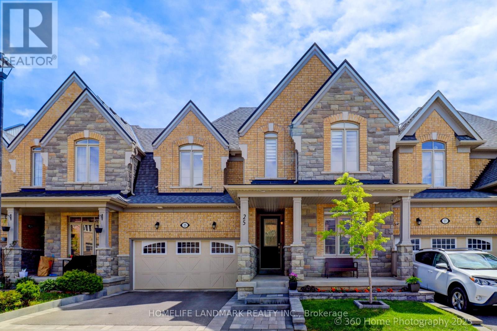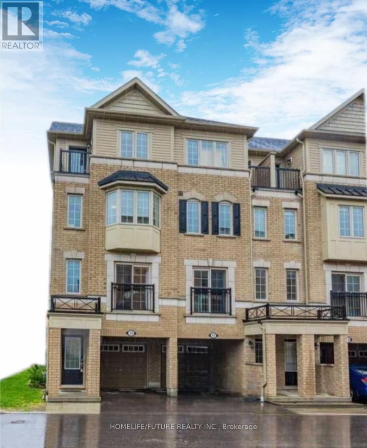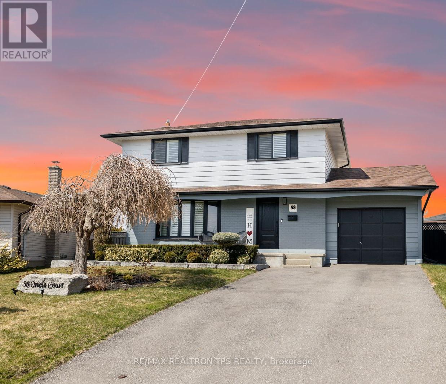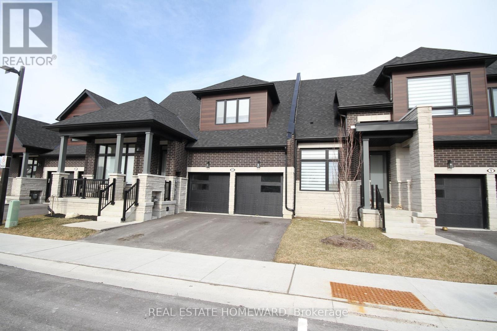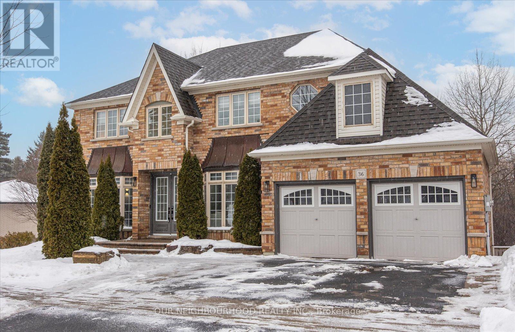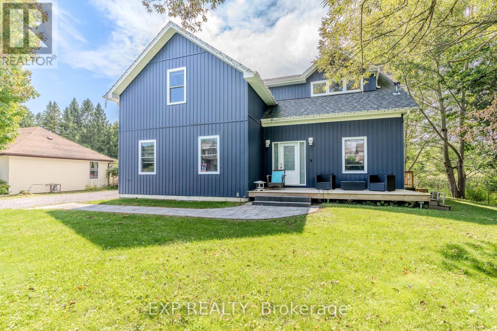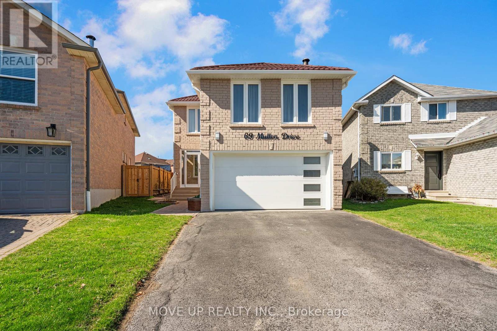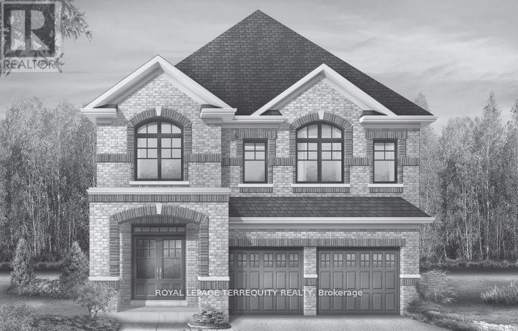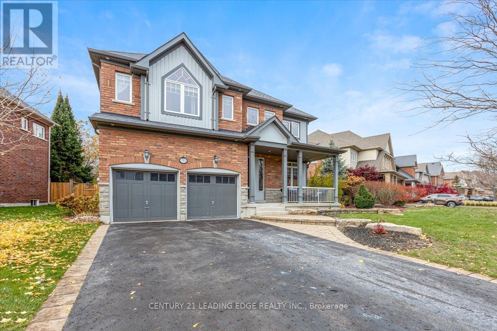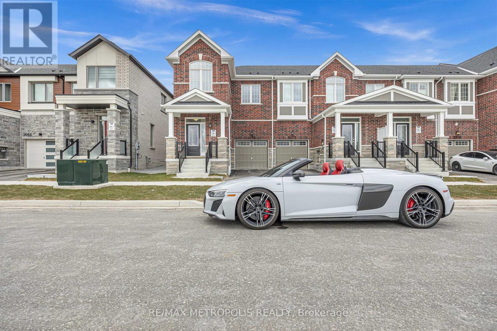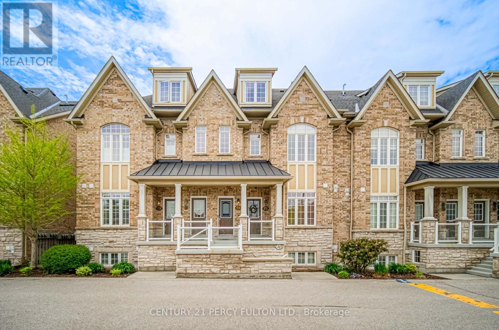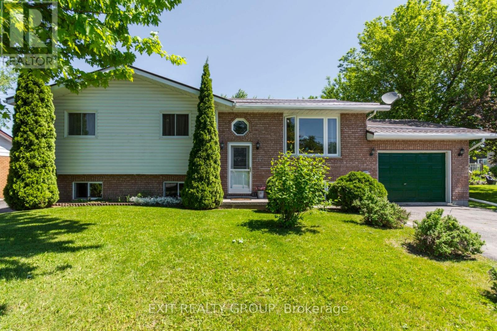1404 Coral Springs Path
Oshawa, Ontario
2 Year Old Freshly Painted Modern 3 Bed 3 Bath End Unit Townhouse With Lot Of Windows Providing Tons Of Natural Light Located In The Highly Desirable North Oshawa. Ground Level With Recreation Room Walk Out To Backyard With Interlocking & Has Access To Garage. Main Level With 9Ft Ceilings Open Concept Living/Dining, Kitchen With S/S Appliances, Breakfast, Powder Room. On 2nd Level Master With Ensuite, Two Bedrooms and A Common Washroom. Walkable To Lot Of Amenities Walmart, Superstore, Tim Hortons, etc., Schools, Ontario Tech University And Durham College. (id:61476)
5085 Sideline 12
Pickering, Ontario
** First Time Ever Offered Stunning 2-Acre Country Retreat **Welcome to a truly rare gem! This picturesque 2-acre property, nestled among rolling hills and mature trees, is being offered for the first time ever. Enjoy the serenity of country living with the convenience of easy access to Highway 407, perfect for commuters. Step inside the spacious 3-bedroom, 3-bathroom home, where comfort meets functionality. Sip your morning coffee in the screened-in room while taking in the tranquil natural surroundings, or spend the afternoon tending to your gardens and soaking in the peaceful beauty of the land. A standout feature of this property is the double-car garage, topped with a generous screened-in porch ideal for relaxing summer evenings. Whether you're a hobbyist, creative, or tradesperson, the detached two-story workshop provides limitless potential for projects, storage, or studio space. A paved driveway offers parking for 10+ vehicles, making it easy to host gatherings or accommodate larger vehicle needs. Surrounded by lush trees and scenic views, this property offers the perfect balance of privacy, space, and natural beauty. Key Features:3 Bedrooms, 3 Bathrooms Walk-out Basement Screened-In Porch Overlooking the Landscape Double-Car Garage with Upper-Level Bonus Screened in Room Two-Story Detached Workshop2 Acres of Rolling, Tree-Lined Land Paved Driveway with Parking for 10+ Vehicles Minutes to Hwy 407 A Commuters Dream Don't miss this once-in-a-lifetime opportunity to own a unique property that blends natural charm, modern convenience, and boundless potential. Book your private showing today and start envisioning your future here! (id:61476)
724 Barnes Crescent
Oshawa, Ontario
**Bring the In-Laws** Welcome to this beautifully 4-bedroom, 4-bathroom home that combines comfort, luxury, and modern living. Located in a desirable Northglen neighborhood, this home offers ample space and impressive features designed for both relaxation and entertaining. As you enter the double front door, you'll immediately appreciate the open-concept floor plan, flooded with natural light from large windows. The spacious living room boasts high ceilings, creating an airy, welcoming atmosphere. The adjacent dining area provides the perfect setting for family meals or dinner parties. The renovated kitchen featuring newer stainless steel appliances, a large 11 ft 6" island, quarts countertops and a walkout to a 40 ft by 12 ft deck. The adjacent family room with cozy wood burning fireplace provides the perfect setting for family movies. The UPPER floor includes a generous primary suite, complete with 2 closets, a walk-in closet plus a 6 ft double rack full height and a renovated spa-like en-suite. Three additional bedrooms and another bathroom with a walk-in shower offering plenty of space and privacy for family members or guests. The LOWER level is partially finished with a walkout in-law one bedroom suite. The new Rose Valley Park is just blocks from this home featuring 4 pickleball courts, multiple play structures, BMX park, garden walk and pathways. PLUS new recreation centre set to open in 2026 NE of Thornton and Conlin Rd will have library, pool, triple gym, indoor field, fitness centre and seniors centre. This exceptional home offers everything you need and more luxury, space, location and convenience. Don't miss the opportunity to make it yours! (id:61476)
2020 Cameron Lott Crescent
Oshawa, Ontario
Gorgeous & Modern 2-Storey Townhouse in the Heart of North Oshawa! Welcome to this pristine, carpet-free, east-facing townhouse, less than 2 years old, located in the booming North Oshawa community. This 3-bedroom, 3-bathroom stunner features 9ft ceilings on the main floor and a versatile formal room ideal as an office or living space. The upgraded kitchen shines with high-end appliances, quartz countertops, and opens to a bright family/dining area that flows to the backyard. Enjoy year-round comfort with a whole-house humidifier, smart thermostat, and automatic garage door opener. Upstairs, find three spacious bedrooms, including a primary suite with a walk-in closet, luxe ensuite with dual sinks, and a glass shower. The second floor also offers handy laundry and a smartly designed second full bathroom with separate sections for simultaneous use. Steps from public transit, Hwy 407, top schools, restaurants, Cineplex, and SmartCentre shopping with Walmart, Home Depot, Michaels, Winners, and more. Move into this tech-savvy, near-new home today! (id:61476)
1007 - 712 Rossland Road E
Whitby, Ontario
This unit has two parking spots. Welcome to this bright and spacious 2-bedroom, 2-bathroom condo located in the desirable Connoisseur condominium in Whitby. This well-maintained unit features a sun-filled living and dining area with hardwood floors and scenic southwesterly views that fill the space with natural light. The primary bedroom offers cozy broadloom flooring, a four-piece ensuite, and a walk-in closet. Included with the unit are two convenient parking spaces, adding extra value and ease to your daily routine. Ideally situated just steps from amenities and only a short drive to schools, restaurants, and shopping centres, this condo blends comfort, functionality, and a prime location perfect for everyday living. (id:61476)
309 Wagg Road
Uxbridge, Ontario
OPEN HOUSE SUN MAY 25: 2-4pm! Welcome to your dream retreat just 5 minutes from the heart of downtown Uxbridge. Tucked away on a mature, tree-lined 1-acre lot, this sprawling bungalow offers the peace and privacy of country living without sacrificing the convenience of town amenities. Step inside to discover a well-maintained 3+1 bedroom, 3-bathroom home thats been thoughtfully updated throughout. The heart of the home is the stylish, renovated kitchen - perfect for cooking and entertaining, with easy access to a newly refreshed mudroom/laundry area that walks out to the backyard. The main floor also features a cozy living room that opens up to a beautiful three-season sunroom, where you can enjoy peaceful views of your private acre. The finished basement is built for entertaining, complete with soaring 9-foot ceilings, a full wet bar, and a dedicated billiards/games room. Whether you're hosting friends or enjoying a quiet night in, this space is sure to impress. Outside, the property continues to shine. In addition to the attached 2-car garage, you'll find a fully detached 24 x 24 workshop perfect for the woodworker, car enthusiast, or hobbyist. With its own separate driveway access, it also holds great potential as a future income-generating rental or studio space. Major mechanicals, including the roof, furnace, and more, have been updated offering peace of mind and true move-in-ready comfort. Surrounded by towering trees and set well back from the road, this property is a rare offering for those seeking space, privacy, and the lifestyle flexibility that only a rural-meets-town location can provide. This is more than just a home it's a lifestyle opportunity you don't want to miss. (id:61476)
337 Pine Avenue
Oshawa, Ontario
Beautifully Maintained 4+2 Bedroom Home in Prime Oshawa Location! Welcome to this spacious and beautifully maintained 4+2 bedroom home that offers the ideal blend of space, comfort, and versatility. Situated in one of Oshawa's most sought-after, family-friendly neighborhoods, this home is perfect for growing families, first-time buyers, or savvy investors alike. Inside, you'll find a bright, open-concept layout with generous living areas and well-proportioned bedrooms throughout. The finished basement features additional bedrooms and flexible living space ideal for extended family or income potential. Step outside to a fully fenced, private backyard that's perfect for relaxing, entertaining, or letting the kids play. With top-rated schools, parks, shopping, and transit just minutes away, this home checks every box. (id:61476)
261 Lord Elgin Lane
Clarington, Ontario
Stunning Modern Townhouse in Prime Bowmanville Location! Experience contemporary living in this beautifully designed townhouse, ideally situated just steps from the future GO Station, Starbucks, Tim Hortons, a movie theatre, grocery stores, and all essential amenities, this home offers both convenience and style.The main floor features a bright and versatile den - perfect for a home office or cozy retreat. Upstairs, enjoy an open-concept layout with a spacious great room boasting elegant hardwood floors. The modern eat-in kitchen includes a walkout to a private balcony with a pergola - ideal for morning coffee or evening relaxation.On the top level, the primary suite offers a serene escape with a 4-piece ensuite and his-and-hers closets. Two additional bedrooms provide ample space for family or guests. With thoughtful design and premium finishes throughout, this home is a must-see! (id:61476)
35 Ball Crescent
Whitby, Ontario
Great double garage detached home located in Williamsburg community.One of the best layouts in the neighborhood! Elegantly finishedkitchen with S/S Apps & well maintained granite countertops. Newlyupgraded hardwood floor & tile floor throughout. 4Pc ensuite w/granitecounters & double closets in master. Bedrooms have large closets &lots of functional space. Professional finished basement. Close toRocketship Park & Splashpad, minutes from Durham's top Schools &shopping plaza. (id:61476)
154 Chadburn Street N
Oshawa, Ontario
ATTENTION, ATTENTION ! First Time Buyers or Home Renovators. This SOLID BRICK BUNGALOW Has Separate Side Entrance, 12.3ft x 23.46ft Detached Garage, Large Lot, Located In Desirable Family Neighbourhood Only 1 Block From Boy & Girls Club, Walking Distance To Schools & Parks. Quick Access To 401, Public Transit & Shopping. Long Driveway With Lots of Parking, Hot Water Tank (24) Owned, 100amp Panel With Breakers, Harwood Floors Under Carpets (id:61476)
120 Waldweg
Scugog, Ontario
Welcome to a perfect blend of country charm & city convenience nestled in a quiet, gated community nestled in nature. This beautifully maintained residence with an oversized double garage offers the peace & privacy of rural living, while still being just a short drive from all the amenities of the city. The main floor of this custom-built home is bright, open, & thoughtfully designed for modern living. With 9-ft ceilings, vinyl flooring, & an open-concept layout, it offers a seamless flow between the stylish kitchen, dining, & living areas. The kitchen features a large island, white cabinetry, & stainless-steel appliances, while the living room includes a built-in shelving unit for added charm and function. A sliding glass dr off the dining area opens directly onto the deck, making outdoor dining & barbecuing effortless. The spacious primary bedroom with a private en-suite provides a quiet retreat at the end of the day. 2 additional bedrooms are generously sized and filled with natural light, & a modern full bathrm completes this well-laid-out flr. There is sound insulation between levels & the finished basement, adds incredible value with a bright & spacious legal apartment featuring 9-ft ceilings, vinyl flooring, large windows, a walk-out, full kitchen, two bedrooms, & its own laundry. Ideal for rental income or extended family, it also includes a bonus rec rm with private access from the main level, perfect for relaxing, working from home, or entertaining. Enjoy ultimate privacy with no neighbours behind, creating a peaceful & unobstructed view of nature. The expansive backyard features a large deck, perfect for entertaining, relaxing, or soaking in the quiet surroundings. A thoughtfully designed separate outdoor space for the basement offers added functionality & privacy. Surrounded by mature trees & scenic views, this home is an ideal retreat for those seeking space, serenity, and connection to the outdoors without sacrificing modern comfort or accessibility. (id:61476)
9 Flaxman Avenue
Clarington, Ontario
Welcome home! This charming 3 bedroom home is perfect for first-time buyers, families, or those looking to downsize. Located in a quiet, family-friendly neighbourhood, this property offers the perfect blend of comfort and convenience. Enjoy the large front porch to relax with your morning tea and convenient 1 car garage for parking or extra storage. Step inside to the bright main floor featuring combined living/dining area, and kitchen with stainless steel appliances and sliding glass walkout to the patio - ideal for relaxing or entertaining. Upstairs you'll find 3 cozy bedrooms and a 4 piece bathroom. The partially finished basement offers a rec room, laundry area and plenty of storage space. This location is within walking distance to schools, parks, public transit and restaurants with the hospital, shopping, and Hwy 401 just a short drive away. (id:61476)
1854 Rosebank Road
Pickering, Ontario
Located in the sought-after community of Amberlea, this beautifully maintained home offers the perfect blend of style and comfort. From the moment you arrive, you'll be captivated by the contemporary curb appeal of this 4 bed, 4 bath exceptional home. Step inside to a bright, freshly painted interior (2025) where an updated staircase and rich hardwood floors (2018) carry through the main and upper levels. The spacious open-concept living and dining rooms are filled with natural light from oversized windows (2020) At the heart of the home is a stunning custom-renovated kitchen (2018) featuring sleek pillow-edge cabinetry, quartz countertops that extend into the backsplash for a clean, cohesive finish. Premium appliances include Samsung stainless steel fridge, KitchenAid double wall ovens, GE Profile induction cooktop, Bosch dishwasher, and a built-in Panasonic microwave. The striking oversized island comfortably seats four and includes additional custom cabinetry for abundant storage. The seamless connection between the kitchen and family room makes it perfect for daily family time and entertaining. A 2-piece powder room and main floor laundry with side entrance and direct garage access complete the main level. Upstairs, the primary suite boasts a double-door entry, walk-in closet, and a 4-piece ensuite with soaker tub, glass shower, and makeup vanity. Three well-appointed bedrooms, each with ample closet space and bright windows, is perfect for a growing family. The updated main bath includes a sleek glass-enclosed shower. The finished basement offers great versatility with potential for an in-law suite, featuring a rec room, a flex space currently used as a bedroom, and an additional area ideal for a gym or playroom. Unwind in your backyard oasis perfect for evenings with friends & family, relaxing under the stars, or fire up homemade pizzas in your very own pizza oven.Conveniently located to great schools, amenities, Hwy 401, 407 and short drive to the GO station. (id:61476)
6 Beadle Drive
Ajax, Ontario
This stunning, modern detached home with separate entrance in Ajax offers the perfect blend of style, functionality, and space. Featuring 3 spacious bedrooms along with a 2nd floor family room with balcony that can easily be converted to a 4th bedroom by adding a door. This home is perfect for growing families or those who love to entertain. Once you enter the home you are greeted by a formal entrance looking into a large open-concept modern living room with plenty of space to be used as a combined dining area. The bright kitchen with newer appliances offers ample cupboard space, and a large open dining area complete with walkout to the deck and fully fenced backyard. The finished basement is a true standout, complete with a separate walk-up entrance and egressed windows, offering endless possibilities for an in-law suite, or great rental potential. This home features neutral colours, excellent finishes, and plenty of natural light throughout with endless possibilities. The backyard provides a private retreat for relaxation along with the large deck off the kitchen. This home also includes a 200amp service, a large 1.5 garage complete with EV charger hookup, and plenty of storage space. Located in a family-friendly neighbourhood with easy access to amenities, schools, and major highways, this home is an absolute must-see! South East Ajax offers a rare blend of lakeside living and suburban convenience, with beautiful waterfront trails, sandy beaches, and vibrant parks right at your doorstep. This family-friendly community is perfect for buyers seeking a peaceful, well-connected neighbourhood with strong schools, modern amenities, and easy access to the 401 and GO Transit. Don't miss out on this unique opportunity, great for growing and multi generational families, and those seeking a space that can provide potential future rental income. (id:61476)
E1 - 1665 Nash Road
Clarington, Ontario
Experience an unparalleled level of sophistication and comfort in this luxurious Executive Bungalow Townhouse, located in the prestigious Parkwood Village. This beautifully updated end-unit offers a perfect blend of elegance and warmth across 843 sq ft of thoughtfully designed living space. The open-concept living area features engineered wood flooring, a cozy Wood Burning Fireplace, pot lights throughout the kitchen and living room for a modern, ambient feel. The custom-designed kitchen is a true showpiece featuring built-in KitchenAid appliances, an island that adds both counter space and storage, quartz countertops and matching backsplash, all crafted for functionality and style. Havana sheer custom blinds throughout provide contemporary flair and light control. Step out from the living area to your private terrace a serene retreat overlooking peaceful greenspace. The primary bedroom includes a spacious walk-in closet and access to a spa-like bath. The second bedroom is generously sized, perfect for guests or a home office. Additional conveniences include in-suite laundry, a full renovation from top to bottom, and newer(2022) furnace and hot water tank. Located in a sought-after community with tennis court, two car washes, scenic walking trails, close access to shopping, dining, and transit, this residence offers a rare balance of luxury living and natural tranquility. (id:61476)
16 Melina Lane
Whitby, Ontario
Located on a quiet street in North Whitby, this recently renovated (Over $80000.00) 3+1 bedroom, 4 Bathroom home offers nearly 3,000 sq ft of living space, ideal for growing families. The standout primary bedroom features a private balcony, a spacious walk-in closet, and a luxurious 4-piece ensuite with a soaker tub and separate shower. The home boasts stylish vinyl flooring, pot lights, a bright and functional kitchen with quartz countertop and backsplash, and a convenient laundry room with direct 2-car garage access. Three spacious bedrooms with walk-in closet space provide plenty of space for the whole family. Downstairs, the fully finished basement is ideal for extended family living, complete with a fourth bedroom, large living and dining area and a den that can be used as a recreation or office space, a 3-piece bathroom, ample storage, and a cold cellar. Enjoy outdoor living in the fully fenced backyard with gates on both sides. Located just minutes away from highways, scenic walking trails and green spaces, grocery stores, restaurants, cafés, and public and catholic schools at walking distance, this home is completely carpet-free and pet-free, offering a clean, low-maintenance lifestyle in a rarely available court setting. (id:61476)
130 Tremaine Street
Cobourg, Ontario
A legal triplex just steps from Lake Ontario. Hear the gentle waves from the front door and enjoy stunning lake views from the upper unit. This property offers a unique blend of lifestyle and income potential, live in one unit and rent the other two for a rent-free lifestyle. Nestled on a quiet street, this spacious 67.81 x 202 ft lot features a huge backyard backing onto Cobourg Creek, with each unit offering its own outdoor space. The attached garage provides parking and storage with direct access to the main unit, and the ample driveway parking ensures convenience for all. Perfect for families or savvy investors, this multi-generational investment is situated in a prime location near downtown Cobourg's amenities. Dont miss this exceptional opportunity to own a legacy property! Many Of Cobourg Finest Amenities Are Just Minutes Away - Including Its Historic Downtown With Its Boutique Shops, Restaurants, And Entertainment; Cobourg Harbour And Cobourg Beach. (id:61476)
184 Varcoe Road
Clarington, Ontario
ocation and Turnkey inside and out! Welcome to a gorgeous Jeffery Homes build 184 Varcoe Rd -located in a peaceful highly sought after street in Courtice. This 4 bedroom, 4 bathroom all brick 2storey is finished from top to bottom. Updated kitchen with a custom chefs island w built in microwave and storage, Granite Counters, Stainless Appliances and 9ft ceilings on the main floor. The kitchen overlooks the beautiful backyard oasis that is great for any entertainer or family looking to host gatherings and soak it all in. Saltwater Pool with 2 waterfalls, a hot tub and plenty of seating. The basement has been finished perfectly for movie nights with the kids or that big game you want to watch with friends and family, 120" projector with B/I speakers and a full bar with 3separate fridges and a sink combined with a 4PC bathroom! Very central location, close to parks, schools, retail, shopping and so much more. Only minutes to the 401 , 418 and 407. **EXTRAS** Heated Salt Water Pool + Waterfalls (2019) , Hot Tub (2018) , Furnace (2016) , HWT (2016) , Roof(2016) , A/C (2016), California shutters throughout home. ** OPEN HOUSE SAT APRIL 12th 2-4PM!** (id:61476)
19 Creedon Crescent
Ajax, Ontario
Brand New John Boddy Luxury Home in Prime North West Ajax Location! Welcome to this stunning newly built 4-bedroom, 4-bathroom executive home by renowned builder John Boddy, located in one of Ajax most highly desired communities. Step through the elegant double door entrance into a sun-drenched space filled with beautiful natural light, thanks to the homes abundance of large windows throughout. The main floor boasts rich hardwood flooring, Italian tiles in the upgraded kitchen, sleek pot lights, and a private main-floor office perfect for working from home .The chefs kitchen is a showstopper, loaded with premium builder upgrades, brand new appliances, and open sightlines ideal for entertaining. The pure hardwood staircase with stylish pickets adds a touch of sophistication, while the second floor offers spacious bedrooms, convenient laundry, and a sunroof for added brightness and warmth .Additional features include: Double car garage Side basement entrance by builder Brand new stainless steel appliances. Tarion warranty included .Taxes not yet assessed .Situated in a family-friendly neighborhood, this home is walking distance to elementary schools, shopping centers, and just minutes from Highways 401 & 407. Don't miss your chance to own this bright, luxurious, move-in ready home in one of Ajax top communities. Book your private showing today!!! (id:61476)
1915 Wildflower Drive
Pickering, Ontario
Welcome to this beautifully maintained detached 2-storey home in a family-friendly Pickering neighbourhood! Featuring 4 spacious bedrooms, 3 bathrooms, and 4 parking spaces, this home is ideal for growing families or those who love to entertain. Bright, airy, and thoughtfully laid out, it offers the perfect blend of comfort and functionality. Includes numerous recent upgrades, including updated appliances, windows, roof and more providing added comfort, efficiency, and peace of mind for years to come. Enjoy easy access to parks, schools, shopping, transit, and more. (id:61476)
25 Workmens Circle
Ajax, Ontario
Welcome to 25 Workmen's Circle in Ajax! This is a stunning Executive Townhome on a 35 Ft wide ravine backing lot with over 2300 Sq Ft of above grade living space. Fully upgraded gourmet kitchen with modern black stainless steel appliances, quartz countertops, custom backsplash, an extended breakfast bar and ample storage in 42" tall upper cabinets with a separate dining area. The house features an open concept great room with near 20 foot high ceilings, extra large windows that overlook the picturesque ravine and a gas fireplace. The additional front living room makes it truly luxurious and perfect for entertaining. The house is extremely well maintained displaying hardwood floors on the main floor and pot lights throughout, with main floor laundry. The second floor has 3 large bedrooms including a master bedroom with a beautiful 5 Pc ensuite and a large walk-in closet. The walk-out basement has a rough- in for a full bathroom and plenty of open space to develop to accommodate your growing family. The fully fenced backyard contains a huge deck with a natural gas BBQ hook up. The backyard abuts the Duffins Creek ravine making this a true oasis for nature lovers to enjoy beautiful views of birch trees and wildflowers. The property is minutes to highway 407/401, is amongst top ranked schools with plenty of nearby shopping. A private community pool with seasonal lifeguards is included. Two playgrounds within walking distance from the home and a 5 minute drive from the gorgeous Greenwood Conservation Park makes this a must-have! (id:61476)
60 Glen Dhu Drive
Whitby, Ontario
Welcome to 60 Glen Dhu Drive in the highly sought after Rolling Acres community! Nestled on a premium 121 ft deep mature lot, this 4 bedroom family home offers a manicured curb appeal & inviting entry into the traditional main floor plan with formal living room & dining room with elegant french doors. Gorgeous vinyl plank floors through to the updated kitchen with quartz counters, updated cabinetry, stainless steel appliances & spacious breakfast area with bay window. Additional living space in the family room featuring cozy gas fireplace & sliding glass walk-out to the entertainers deck & private backyard oasis with lush gardens, fragrant lilac tree & swing. Convenient main floor laundry room with separate side entry & updated exterior door. Double garage with 2 openers & backyard access. Upstairs offers 4 generous bedrooms including the incredible primary bedroom retreat with renovated 4pc ensuite & walk-in closet. Additional living space can be found in the fully finished basement complete with large rec room, above grade windows, cold cellar, pot lights & ample storage space. This immaculate one owner home is freshly painted in neutral decor & is located steps to parks, schools, transits & shops! Updates include roof 2008, furnace 2019, central air conditioning 2019, updated windows in 2015 & 2020 and more! (id:61476)
446 - 15 Filly Path
Oshawa, Ontario
Welcome To 15 Filly Path A Bright & Spacious End-Unit Townhome In A Prime Oshawa Location! This Beautiful 4-Bedroom Home Features An Open-Concept Layout With Large Windows, And A Modern Kitchen. Situated In A Vibrant And Family-Friendly Neighbourhood, Steps To Durham College, Ontario Tech, Hwy 407, Public Transit, Shopping, Costco & Top-Rated Schools. Enjoy A Private Balcony, Backyard, And Direct Garage Access. Ideal For Families Or Investors! (id:61476)
58 Oriole Court
Oshawa, Ontario
Welcome to 58 Oriole Court, a stunning turnkey home located at the end of a quiet cul-de-sac in one of the areas most desirable family-friendly neighbourhoods. This fully renovated 3+1 bedroom, 4-bathroom home is packed with high-end upgrades and move-in ready just in time for summer. Sitting on a premium pie-shaped lot with a heated inground pool, hot tub, and separate insulated studio space, it offers the ideal blend of luxury, comfort, and function for modern living.Inside, the open-concept layout is bright and inviting, with elegant hardwood flooring, luxury porcelain tile, and sleek recessed lighting throughout. The designer kitchen is the true heart of the home, featuring quartz countertops, a stylish quartz backsplash, top-tier appliances, and custom cabinetry perfect for cooking, entertaining, or casual family meals. The living area is warm and welcoming with a cozy fireplace and modern finishes that elevate the space.Upstairs, the spacious primary suite offers a peaceful retreat with custom built-in closets and an ensuite bathroom that feels like a spa, complete with heated floors for added comfort. The professionally finished basement adds even more versatile living space, ideal for a media room, guest area, or kids zone.Step outside to your own private backyard oasis newly landscaped with fresh shrubs, a painted deck and fence, and a brand-new driveway. Whether you're hosting summer gatherings or enjoying a quiet night under the stars, the heated pool and hot tub make this backyard feel like a resort. Plus, the fully winterized 11x17 outbuilding with its own electrical pony panel is perfect for a home office, gym, or creative studio.Every inch of this home has been thoughtfully upgraded with timeless finishes and practical features designed to impress. With nothing left to do but move in and enjoy, 58 Oriole Court is a rare opportunity to own a truly exceptional property that checks every box. (id:61476)
53 Ward Drive
Brighton, Ontario
Welcome to 53 Ward Drive Brighton by the Bay Living at Its Finest!This beautifully maintained bungalow offers spacious, comfortable living just steps from Lake Ontario and Presqu'ile Provincial Park. Featuring a bright, open-concept layout, the home includes a generous living and dining area that flows seamlessly into a charming sunroom perfect for relaxing or entertaining year-round.The kitchen boasts a cozy breakfast nook, ample cabinetry, and abundant storage, while main floor laundry adds everyday convenience. The spacious primary bedroom features a 3-piece ensuite, and there's an additional 4-piece bathroom for guests.Gleaming hardwood floors run throughout the main living areas, and the rear deck provides an ideal outdoor dining space complete with a built-in gas line for your BBQ.The finished basement offers extensive storage options, built-in shelving, and remains dry year-round. Lovingly cared for by 2 non-smoking owners, this home truly shines with pride of ownership.As part of the sought-after "Brighton by the Bay" community, enjoy low-maintenance living in a friendly and scenic neighborhood. (id:61476)
11 Lois Torrance Trail
Uxbridge, Ontario
Welcome to Luxury Living in this Extensively-Upgraded Bungaloft Townhome. Located on a Premium Lot by Parkette and Backing onto Protected Woodlands, this Montgomery Meadows "Kingswood" model Offers 2381 Square Feet with Upgrades Throughout. Gorgeous 6" Wide Plank Flooring Throughout Main Floor. Quartz Counters Throughout Plus Upgraded Kitchen Including Custom Cabinetry, Hood-Fan Cover and Built-in Appliances. The Basement Level is Mostly Finished, Offering a Large Recreation Area, Optional Bedroom/Multipurpose Room, Cold Cellar, 4-Piece Bathroom Plus Two Large Storage Rooms. The Upgraded Open-Concept Kitchen Opens to Both Great Room and Dining Area with Vaulted 2 Storey Ceiling and Windows with Views of the Forest. Wake Up to Forest Views from your Main-Floor Primary Suite Featuring Hardwood, Walk-In Closet and 4 Pc Ensuite. An Additional Main-Floor Bedroom with 4-Piece Ensuite Sits just off the Foyer. The Upper Level has 2 Bedrooms and a Loft, Plus a 5-Piece Bathroom with Twin Sink Vanity. Smooth Ceilings Throughout Including 10' Main and 9' Second Floor Height. Over 3000 Square Feet of Finished Living Space. Enjoy Turn-Key Living in this Coveted Neighbourhood Steps Away from Uxbridge's Acclaimed Trail System and is Immediately Across from Foxbridge Golf Course. **EXTRAS** The unit is protected by a 7-year Tarion New Home Warranty Program. (id:61476)
20 Galloway Crescent
Uxbridge, Ontario
Welcome to your dream family home in a sought-after, family-friendly neighborhood just a short walk to top-rated schools and parks! This spacious and beautifully maintained 2-story home offers 4+1 bedrooms and 4 bathrooms, perfect for growing families and those who love to entertain. Step inside to find a welcoming main floor featuring a large, open-concept kitchen, a cozy family room w/gas fireplace, a separate living room, a formal dining room, a dedicated home office, and a convenient main floor laundry room with access to the garage. Enjoy morning coffee or evening chats on the charming covered front porch. Upstairs, generous bedrooms provide plenty of space and comfort, including a serene primary suite. The fully finished basement adds incredible value with a spacious rec room, additional bedroom, ample storage, and room for hobbies or guests. Step outside into your private backyard oasis featuring a stunning saltwater pool, lush landscaping, and peaceful greenbelt views. Whether hosting summer gatherings or enjoying quiet afternoons, this yard is designed for relaxation and fun. An insulated garage with a gas furnace ensures comfort year-round and adds extra flexibility for a workshop or storage. Don't miss this rare opportunity to own a turn-key home in a prime location. Schedule your showing today and fall in love with everything this property has to offer! (id:61476)
37 Reed Drive
Ajax, Ontario
Turnkey Luxury on a Tranquil, Tree-Lined Street in Prime Ajax! Welcome to 37 Reed Rd - a stunning, professionally renovated home offering a perfect blend of modern elegance and thoughtful design. From the moment you step inside, you're greeted with the warmth of white oak engineered hardwood floors and an abundance of natural light that flows effortlessly through the bright, open layout.The heart of the home is a brand-new designer kitchen, complete with contemporary cabinetry, premium fixtures, and clean lines that elevate everyday living. Upstairs, the spacious primary suite is a true retreat, boasting a luxurious 5-piece ensuite with oversized windows and spa-like finishes. Every bathroom in the home has been beautifully reimagined with style and function in mind. The fully finished basement offers even more space to live, work, or play - featuring matching luxury vinyl plank flooring, a stylish 3-piece bathroom, and a versatile bonus room ideal for guests or a home office. This property is not only beautiful but built for peace of mind for years ahead, with all major upgrades including a new roof, furnace, high-efficiency heat pump hot water tank, updated 200-amp electrical service, all new energy-efficient windows and doors, newly insulated basement and more - all completed in 2025! Set on a quiet, mature street just minutes from Hwy 401, the Ajax GO Station, the Pickering Casino Resort, Costco, and an array of shopping and dining, this location delivers unbeatable convenience without compromising on serenity. Just move in and enjoy - there's nothing left to do. (id:61476)
890 Royal Orchard Drive
Oshawa, Ontario
This stunning all-brick, 4-bedroom, 4-bathroom home is located in one of North Oshawa's most desirable neighborhoods, surrounded by top-rated schools, parks, shopping, and all essential amenities. With incredible curb appeal, the home features new shingles with soffit lighting (2022), highlighting its classic brick exterior. Inside, the bright and spacious open-concept layout offers hardwood floors throughout the main level. The kitchen boasts a large breakfast area and flows seamlessly into the inviting family room, where a gas fireplace (2021) creates a warm and welcoming atmosphere. A newly installed patio door (2023) leads to the generous-sized backyard, which features a lovely deck and direct access into the garage, perfect for outdoor entertaining and convenience. The main floor also includes a convenient laundry room with direct garage access. Upstairs, the incredible primary suite is a true retreat, featuring two walk-in closets and a completely renovated spa-like ensuite. This luxurious space boasts a massive glass-enclosed shower, a freestanding soaker tub, and his-and-hers sinks, creating the perfect balance of style and functionality. The additional bedrooms are generously sized, offering comfort and space for the whole family. The partially finished basement includes a beautifully renovated bathroom, providing extra living space for guests, a home office, or a recreation area. Situated in an incredible community, this home is just minutes from excellent schools, beautiful parks, shopping, and convenient access to transit and highways. (id:61476)
36 Jane Avenue
Clarington, Ontario
The perfect home on the perfect lot! This executive-style 2-storey walkout backs onto protected conservation land, offering breathtaking views and ultimate privacy. Designed for both comfort and elegance, this home features vaulted ceilings, floor-to-ceiling windows, and a grand balcony overlooking the foyer and family room with a cozy gas fireplace. The spacious eat-in kitchen opens to a 2-storey deck with a BBQ gas hookup, perfect for entertaining. The walkout basement boasts a finished 772sqft rec room, while the other half (approx. 950sqft) offers endless potential with a rough-in for a bathroom and cold storage. This home has been meticulously updated, with shingles (2020), A/C (2021), pot lights and light fixtures (2022), and engineered hardwood (2023). The kitchen features stainless steel appliances (2021), and the laundry/mudroom (2023) provides direct access to the 2-car garage. Other highlights include custom built-ins in the office, dining room, and bedroom closets, a renovated powder room and 2nd-floor bath, new interior doors (2023), and a garage floor epoxy finish (2022). The extended driveway and patio (2024) enhance curb appeal, while professional landscaping completes the picture. Located in a prime neighborhood, just minutes from schools, GO Bus, transit, trails, shopping, and Highways 401, 418 & 407, this is a rare opportunity to own a stunning, move-in-ready home in an unbeatable location! (id:61476)
341 Richmond Street
Oshawa, Ontario
Located in a quiet, family-oriented neighborhood, this stunning home features a bright, spacious, and meticulously maintained living space that has been thoughtfully updated. With three generously sized bedrooms, the home ensures comfort and privacy for everyone in the family. The interior showcases beautiful granite countertops, elegant hardwood floors, and sophisticated crown moldings, enhancing its aesthetic appeal. There is plenty of concealed storage throughout the home, making organization effortless and providing a way to hide valuables. Additionally, the centralized vacuum system and laundry chutes make household tasks easier. Step outside to a large private yard designed for relaxation and entertainment. The expansive two-tier deck offers ample space for gatherings, while the hot tub provides a perfect spot to unwind and enjoy the serene surroundings. The yard also includes a dollhouse, creating an ideal play and reading area for children. For adventurers and hobbyists, the second garage is perfect for storing motorcycles, ATVs, or other recreational vehicles, and it can easily be converted into a cozy bunkhouse. A separate entrance leads to the basement, which features a spacious family room complete with a wine cellar and large windows that let in abundant natural light, creating an inviting atmosphere. This property is truly a showstopper, ready to impress and attract potential buyers. (id:61476)
11 - 22 Burtonbury Lane
Ajax, Ontario
Welcome to Imagination Enclave in Northeast Ajax- the perfect starter home! This bright and sun-filled 3-storey townhouse offers a functional and spacious layout, featuring 3 bedrooms, 2.5 bathrooms, and a finished rec room basement with a walkout to the yard. Nestled in a family-friendly, quiet neighbourhood, this home is filled with natural light thanks to its numerous windows. The open-concept kitchen and dining area seamlessly connect to a walkout balcony, ideal for morning coffee or evening relaxation. The home also features a 1-car garage for added convenience. Located close to schools, public transit, and major highways, this home is perfect for commuters and families alike. Plus, the POTL fees include snow removal, garbage pickup, front lawn mowing, visitor parking and more, making for easy living. Dont miss this opportunity to own a beautifully maintained townhome in a thriving community! (id:61476)
12 Promenade Drive
Whitby, Ontario
High Quality, Unique, Denoble's Custom Fit & Finish In Whitbyi's High Demand Neighbourhood! Luxurious Finishes Throughout Includes Brazil Cherry Hdwd Flrs, Elegant Large 4 Bdrm, 4 Bath Leaves No Detail Untouched, 9'Ceilings On Main, Crown Moulding, 5Pc. Ensuite In Master Bath & In M Bath, Smooth Ceiling Throu All. Total Living Area 2838 Sqf Plus 1400 Sqf Finished Basemt, 1.5 Kitchen, Wine Chiller, Stunning Double Sides Stairs, Granite & Quartz Thru All Cnter Top, W Breakfast Bar. 2 Gas Fire Places, One Is Double Sides Fireplace for M Bedroom and M Bath Room, The Other Is Spectacular Stone Gas Fireplace and Entertainment Centre in Family Room. High Quality Kitchen Cabinetry With Granite Countertops, Elegant Crown Moulding on Upper Kitchen Cabinets. Beautiful Ceramic in Sunken Foyer With double Door Walk in Closet. Upgrated for All Bathrooms, D/Access To Garage. Energy Efficient Features, Humidifier, Hrv , 200 amp Electrical Breaker Panel With Copper Wiring Throughout, Engraved Address Stone, Landscaped In Front/Backyard.Enjoy Easy Access To One Of the Best High Schools In Durham, New Elementary School, Shopping Center Near By, Cafes, Restaurant, Public Transit And More. (id:61476)
3388 Courtice Road
Clarington, Ontario
MOTIVATED SELLER SAYS SELL IT NOW !! .. 5 reasons you will love this beautiful home; 1) 2700 sq ft Custom-Built, 4 Years New, just move in and unpack. This beautifully custom built 4-bedroom home boasts modern features, amenities and craftsmanship. 2) Prime Location situated just a short walk to schools and Rec Centre. 3) Large Estate Lot With Privacy- enjoy this serene country setting offering the perfect retreat from city life. 4) Open Concept design with Vaulted Ceilings- expansive and airy living spaces create a welcoming atmosphere for both relaxation and entertaining. 5) Outdoor Paradise- step out onto the huge party deck, surrounded by babbling brook, green space, fire pit & mancave. Perfect for enjoying a backyard marshmallow roast. This home is a perfect blend of country privacy and comfort, with the convenience and luxury of being in town. Don't miss your chance to own this rare combination.....Bonus * 2000 SQ FT Storage Space Under House (id:61476)
10 - 2500 Hill Rise Court
Oshawa, Ontario
Stylish 3-Bed, 3-Bath Townhome in Desirable North Oshawa! A well-kept, modern townhome offering a functional layout and contemporary finishes throughout. The main floor features an open-concept living and dining area, a sleek kitchen with breakfast bar, and convenient main-level laundry located just off the kitchen. Enjoy a private balcony perfect for relaxing or entertaining. Upstairs, you'll find three spacious bedrooms, including a primary suite with its own ensuite bath. Direct access from the garage and low-maintenance living complete the package. Located just minutes from Ontario Tech, Durham College, parks, schools, shopping, and Hwy 407. A fantastic opportunity for families, professionals, or investors alike! (id:61476)
69 Mullen Drive
Ajax, Ontario
Detached 2 car Garage, 3+1 br., 4 wr, Sauna. Prepare to be enchanted by this one-of-a-kind family home, nestled in a sought-after neighborhood that offers both comfort and convenience. This spectacular property is designed with thoughtful details and impeccable decor, providing an abundance of space and a highly functional layout to accommodate any lifestyle.Upon entering, you'll be greeted by stunning hardwood floors and elegant pot lights that illuminate the bright and spacious living and dining areas, perfect for both hosting gatherings and enjoying everyday life. The custom gourmet kitchen is a chefs dream, featuring extended cabinetry, a pantry, a generous center island, a built-in oven, a cooktop, ample extra storage, wine rack for your collection.Experience modern convenience with a main-floor laundry room that boasts a window and cabinets, blending practicality with luxury. The cozy family room invites relaxation, complete with a wood-burning fireplace, surrounded by warm hardwood floors and soft, inviting lighting.Retreat to the primary bedroom suite, which is truly a sanctuary of comfort, featuring two walk-in closets with organizers and a spa-like ensuite bathroom equipped with a glass shower, custom vanity, and luxurious floor-to-ceiling tiles. The additional bedrooms are bright and spacious, ideal for family or guests.For those in need of extra space, the beautifully finished basement offers endless possibilitieswhether as an in-law suite, a rental opportunity, or your private entertainment hub.tep outside to discover your professionally landscaped yard, adorned with extensive gardens, a private fenced area, and a charming gazebo, complete with a fire pityour personal oasis for relaxation or entertaining.This premium location ensures youre just steps away from top-rated schools, parks, transit, and shopping, with easy access to Highways 401 and 407. Schedule your appt today and take the first step toward making this dream home yours!!! (id:61476)
1507 Kodiak Street
Pickering, Ontario
Stunning custom-built bungaloft on a private, just over 1-acre hilltop lot in Claremont with 12 ceilings in the great room, 10 ceilings on main, and 9 ceilings in the finished walk-out basement. Floor-to-ceiling windows capture panoramic views of the rolling hills. Open-concept layout with hardwood floors, custom kitchen, 3 gas fireplaces, and a luxurious primary suite with deck access. The lower level basement features a complete in-law suite with 2 bedrooms, full kitchen, 3-piece bath, laundry, private entrance, plus an additional 1,200 sq ft of semi-finished recreational space already roughed-in for a home theater. Spacious heated 4-car garage with 11 ceilings offers exceptional convenience. A rare blend of elegance, space, and privacy just minutes from city amenities (id:61476)
1254 Talisman Manor
Pickering, Ontario
Discover the Maximus model - where elegance meets functionality in Pickering's thriving Seaton community! This spacious 36' single-family home offers over 3000 sq. ft. (Elevation B) of thoughtfully designed living space. Perfect for growing families, the second flor boasts 3 full bathrooms and a gorgeous light filled space, ensuring ultimate convenience for every member of the household. The master suite is a true retreat with a walk-in closet and luxurious ensuite. One of the standout features? Backing onto pristine green space with side door entry, perfect for creating added flexibility whether it's for a home office, rental potential, or private access. On the main floor, enjoy the seamless flow between the family room, kitchen, and breakfast area, while the library offers a quiet nook for work or study. Your dream home awaits! (id:61476)
1248 Talisman Manor
Pickering, Ontario
Brand New Detached By Fieldgate Homes. Welcome to your dream home in Pickering! 3073 square feet above-ground captivating living space! Backing onto green space! Bright light flows through this elegant 4-bedroom, 3.5-bathroom gorgeous home w/ timeless hardwood flooring. This stunning brick and stone design features a main floor Library, highly desirable 2nd floor laundry, 2nd Floor Entertainment area. Main and 2nd floor 9ft ceiling, master bedroom featuring his/hers walk-in closets and 5-piece en-suite. Enjoying relaxing ambiance of a spacious family room layout w/ cozy fireplace, living and dining room, upgraded kitchen and breakfast area, perfect for entertaining and family gatherings. The sleek design of the gourmet custom kitchen is a chef's delight, this home offers endless possibilities! Don't miss this one! (id:61476)
Unit 6 - 740 Carlisle Street
Cobourg, Ontario
Experience effortless one-level living in this stylish two-bedroom bungalow with the bonus of a finished lower level. Bright and spacious, the open-concept living and dining areas feature modern, easy-care flooring and a seamless walkout to the backyard, perfect for outdoor relaxation in warmer months. The kitchen is thoughtfully designed with recessed lighting, built-in stainless steel appliances, an island with breakfast bar, and ample cabinetry for storage. The main-floor primary bedroom offers a private ensuite with a dual vanity, while a second bedroom, full bathroom, and a convenient laundry room with garage access complete the level. Downstairs, a cozy rec room provides additional living space, along with a flexible office area, bathroom, and generous storage. Outside, enjoy green space, which is ideal for unwinding and entertaining. Situated close to grocery stores and local shops, this low-maintenance home blends comfort and convenience in a vibrant community setting. (id:61476)
55 Campbell Drive
Uxbridge, Ontario
Welcome to this exquisite Heathwood Home, where elegant design meets meticulous attention to detail. This property offers gracious living at its finest, featuring an open concept custom gourmet kitchen with upgrades. Step outside to your own private oasis, complete with an oversized patio and a charming pergola, perfect for outdoor entertaining, you'll be captivated by the impressive 21-foot cathedral ceiling in the family room, creating a sense of grandeur and space. The main level boasts an abundance of natural light, a cozy fireplace, and open living spaces that flow seamlessly. The additional highlight of this home is the fully finished basement, offering extra living space, a gas fireplace, and a versatile area that can be tailored to your needs. Easy access to amenities, hospital, and scenic trails. (id:61476)
3070 Sideline 16
Pickering, Ontario
Experience Elevated Living in Pickering's Sought-After Seaton Whitevale Neighbourhood with this brand-new, spacious 4+1 bed, 3-bath end-unit corner townhome built by reputable Mattamy Homes, offering 1,865 sq ft of premium upgraded finishes, a modern open-concept design, and soaring 9-ft smooth ceilings. Perfectly nestled in a peaceful, nature-rich setting with scenic parks, trails, and ponds with no front neighbors and an unobstructed view of open fields and clear skies. Just minutes from Hwy 401, 407, and the GO Train for easy commuting. This sun-filled end unit blends luxury, space, and convenience. Ideal for families or professionals looking for a turnkey home in a thriving community. Please Note: Some Images Have Been Virtually Staged For Illustrative Purposes. (id:61476)
1523 Saugeen Drive
Pickering, Ontario
Welcome home to 1523 Saugeen Drive in the desirable Amberlea neighbourhood! Original owners have decided it's time to downsize, don't miss the opportunity to own this wonderful family home offering over 2600 Sq ft, plus another 1365 Sq ft in the finished basement! You'll fall in love with the soaring vaulted ceiling in the living room, crown moulding, hardwood floors, main flr laundry that offers access to the garage. Large bedroom sizes for your growing family, private backyard oasis with in-ground pool, hot tub, cabana house fabulous for entertaining, updated family sized kitchen with quartz counters, breakfast area, stainless steel appliances. Large open concept recreation room in the basement, featuring wet bar, separate den/office or can be an additional 5th bedroom. You won't want to leave the primary bedroom, hardwood flrs, walk-in closet, crown moulding, luxury renovated en-suite bathroom, double sinks, freestanding tub, California shutters. Walking distance to both secondary and primary schools, shops, restaurants, easy access to 401/407, GO station for a quick commute downtown. (id:61476)
48 Lovegrove Lane
Ajax, Ontario
Perfect for First-Time Buyers or Those Downsizing. This Freshly Painted Bright And Spacious 2 Bed 2 Bath Condo Is In A Prime Location Minutes From The 401 On Ramp, Shopping, Transit, Dining, Casino, Lifetime Fitness and Schools. Enjoy the Convenience of In-Home Laundry, Extra Storage & a Garage Parking Spot! (id:61476)
461 Cromwell Avenue
Oshawa, Ontario
Completely Renovated Bungalow with Separate Living Spaces in Prime Oshawa Location! Welcome to this beautifully renovated bungalow in the heart of highly sought-after Oshawa. No expense was spared in transforming this home into a modern, stylish retreat offering comfort, versatility, and quality craftsmanship throughout. Ideal for extended families, in-laws, or those seeking additional living space, this 3+2 bedroom, 2-bathroom home features two completely separate and self-contained living areas. Upstairs, enjoy an open-concept layout perfect for entertaining or everyday family living. The brand-new kitchen features quartz countertops, sleek cabinetry, and stainless steel appliances, all flowing seamlessly into a bright and spacious living and dining area. Three generously sized bedrooms and a fully updated 4-piece bathroom complete the main level. The lower level offers its own private entrance and is designed as a fully functional second living space. It includes two spacious bedrooms, a modern kitchen, in-suite laundry, and a spa-inspired bathroom with a walk-in glass shower. LED pot lights, upgraded flooring, new windows and doors, and a thoughtfully redesigned floor plan enhance the home from top to bottom. The heating system has been professionally converted to high-efficiency natural gas via Enbridge. Outside, enjoy a freshly landscaped yard and ample parking. This is your chance to own a move-in-ready home in a growing, family-friendly Oshawa neighborhood close to parks, schools, shopping, and transit. Whether you're looking for a home with flexible living options or a fantastic investment, this property is a must-see. Don't miss your opportunity to experience unmatched value and comfort in Oshawa! (id:61476)
2413 New Providence Street
Oshawa, Ontario
Welcome To An Immaculate 4+1 Bedroom Home From The Minto Ravine Collection In The Highly Sought After Windfields Community. An Open-Concept Main Floor With Hardwood Throughout, A Kitchen That Is Perfect For Entertaining With A Centre-Island, Granite Counters And A Balcony Overlooking The Beautiful Ravine. Large Primary Bedroom With A 5-piece Ensuite, Walk-In Closet And A Balcony That Invites You To Enjoy The Protected Greenbelt Views. Bedrooms Share A Jack and Jill Bathroom And Walk-In Closet. Offering A Walk-Out Basement In-Law Suite. Complete Apartment With 8 Foot Ceilings, Full-Kitchen With Stainless Steel Appliances, Granite Counters, Large Above Grade Windows, Gas Fireplace, Powder Room and 4-Piece Ensuite. Walking Distance To Schools, Shopping, Transit And Restaurants. (id:61476)
401 Lakeshore Drive
Cobourg, Ontario
Imagine waking up to the serene sounds of rolling waves in this breathtaking Lake Ontario home in Cobourg, where dreams of lakeside living come to life. With over 100 feet of waterfront and an indoor pool, this spacious traditional home is an ideal retreat for families. Step into a generous front entryway leading to the heart of the home, where each room is thoughtfully designed for entertaining and everyday comfort. The living room boasts wood floors, a cozy fireplace, and built-in shelving. The formal dining room, adorned with wainscoting and filled with light from a charming bay window, is ready to host everything from intimate dinners to grand holiday feasts. The kitchen complements this entertaining space with rich wood cabinetry, stone countertops, an under-mounted sink, and built-in appliances. A breakfast nook with a walkout to the backyard offers the perfect setting for morning coffee by the lake. For those with a love for mid-century design, the main floor family room exudes vintage appeal. A brick fireplace with built-in candle nooks, vertical wood panelling, wood floors, and expansive windows lend this space a warm, inviting ambiance. Additionally, a tranquil sunroom with a walkout to the patio allows for a cozy indoor experience while being close to nature. The sunroom connects seamlessly to the indoor pool and hot tub, complete with wood-clad walls and ceiling, and surrounded by windows. A three-piece bathroom completes the main floor. The second floor offers five generously sized bedrooms, with a full bathroom and a pocket door to separate the shower and water closet, which is ideal for family use. Enjoy a private backyard with an interlocking patio surrounded by mature trees and perennial gardens. The green space leads down to the Lake Ontario shoreline, making this property a lakeside haven that seamlessly blends nature, elegance, and comfort. Moments to downtown amenities and easy access to the 401. (id:61476)
147 Baldwin Street
Brighton, Ontario
Highly sought-after raised bungalow featuring 4 spacious bedrooms and 3 full bathrooms, located in the heart of Brighton. This charming and well-maintained home is just steps away from the scenic harbour and convenient public boat launch, perfect for outdoor enthusiasts and water lovers. The fully finished lower level offers a versatile in-law suite, complete with its own kitchen, living area, and private entrance, ideal for multi-generational living or rental potential. Enjoy unparalleled privacy as the property backs directly onto a beautiful conservation area and overlooks the tranquil waters of Presqu'ile Bay, offering stunning natural views year-round. The expansive, oversized deck provides an ideal space for entertaining guests, relaxing with family, or enjoying peaceful moments birdwatching in a serene setting. Nestled in a quiet, family-friendly neighbourhood, yet just minutes from downtown Brighton's shops, restaurants, schools, and amenities. This exceptional home combines comfort, convenience, and natural beauty and it won't be on the market for long. Don't miss your chance to make it yours! (id:61476)



