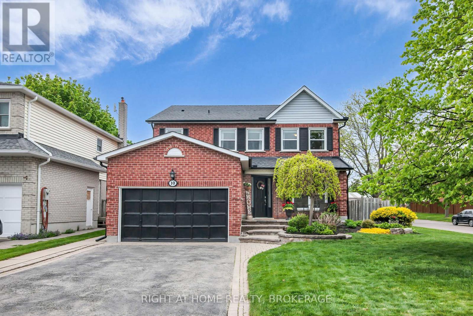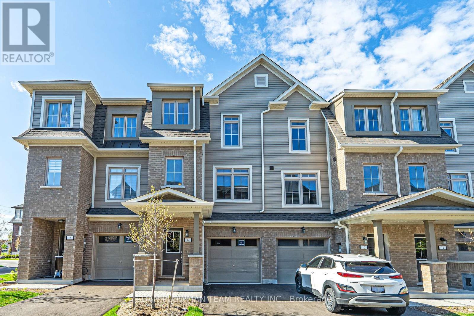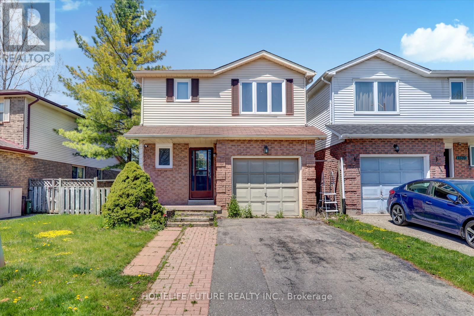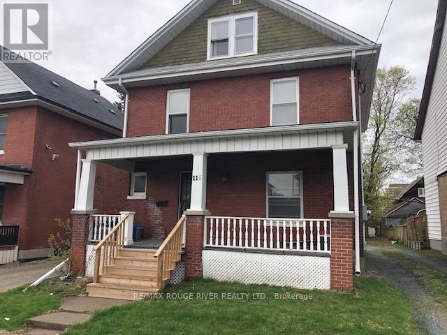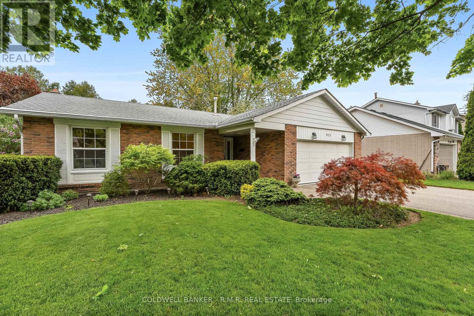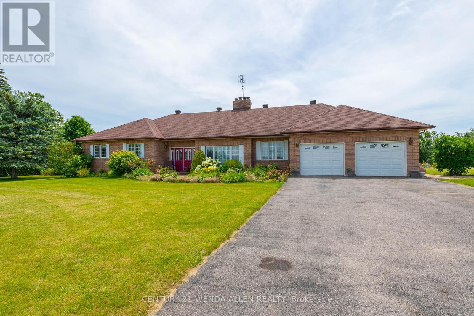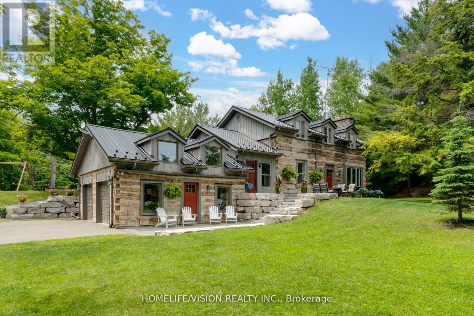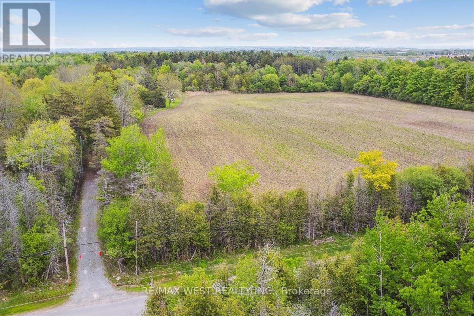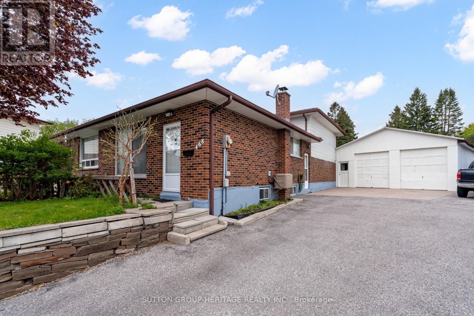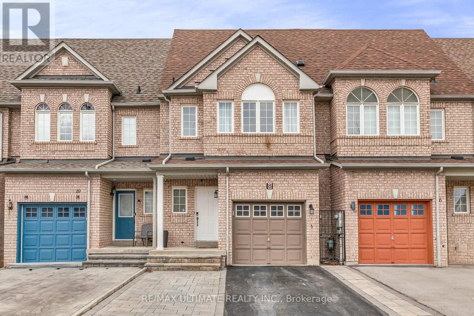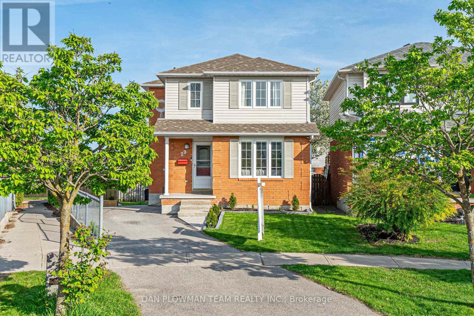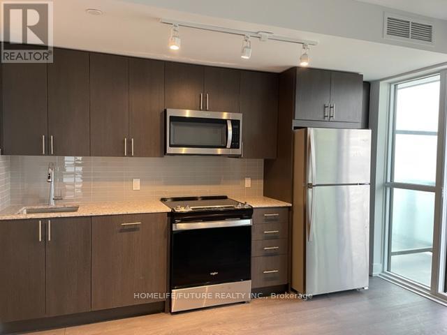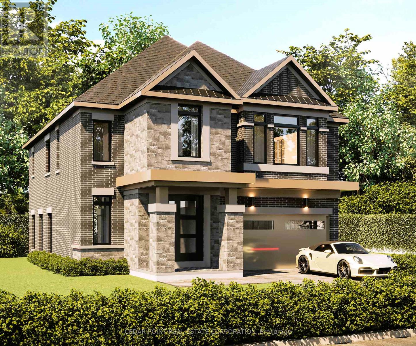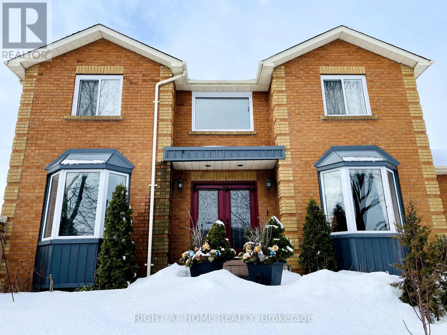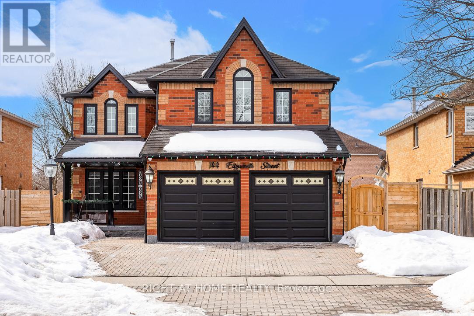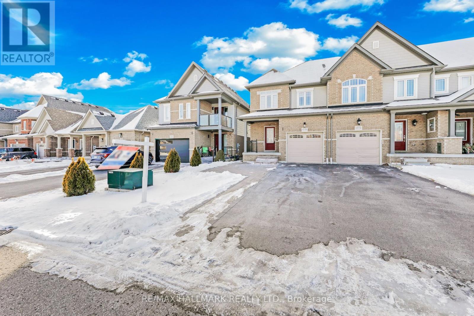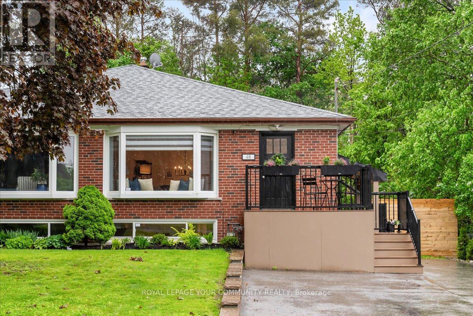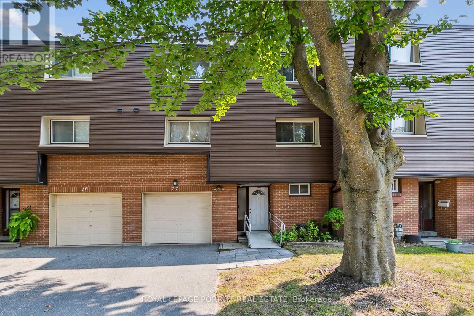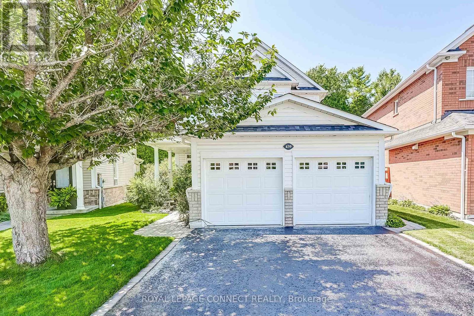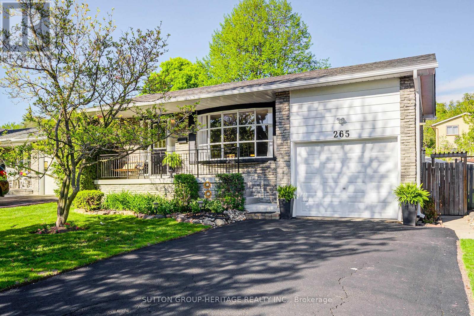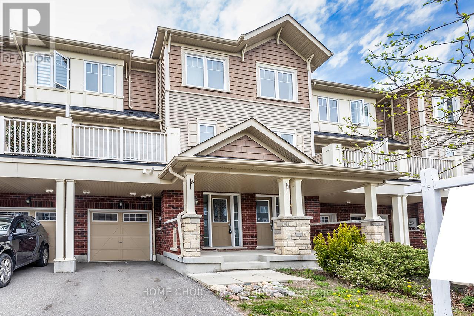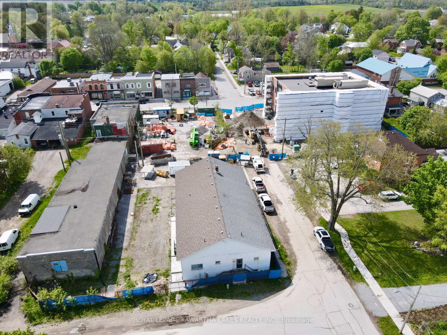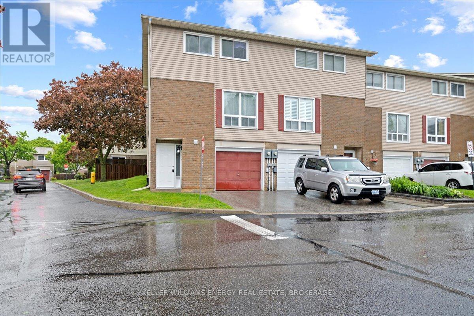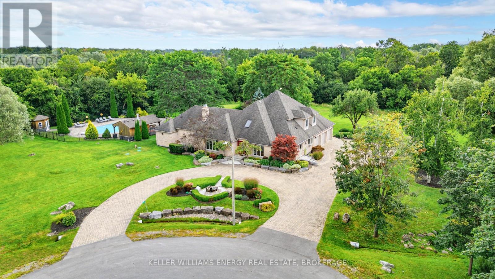22 Brownscombe Crescent
Uxbridge, Ontario
Nestled on a Quiet Crescent in Uxbridge, this Two Storey Home with Over 2,152 Sq.Ft (per MPAC) PLUS Finished Basement, is Located within Walking Distance to Schools, Parks and Amenities. This Open Concept Home has a Two Storey Foyer, a Custom Kitchen by Well Known Local Valleau Custom Cabinetry, with a Centre Island that has Seating for Four, Cabinets Galore and Farmer's Sink its Truly the Heart of the Home. Formal Meals are Served in the Dining Room and the Great Room with a Gas Fireplace off of the Kitchen and Dining Room Keeps Everyone Connected. Hardwood Floors in the Main Hallway, Kitchen, Dining Room & Great Room & Nine Foot Ceilings on the Main Floor. Laundry Room has Direct Access to the Garage and a Side Door Entrance that is Perfect for Accessing the Backyard. The Oversized Primary Bedroom has a Four Piece Ensuite with a Separate Shower, Soaker Tub and Walk-in Closet with Two Sets of Double Closets. The Second Bedroom Overlooks the Front Yard. The Third Bedroom has a Large Window with Double Closets and Both Bedrooms Share the Main Four Piece Bathroom. The Finished Basement with an Abundance of Windows has an Additional Bedroom, Office with a French door, a Recreation Room and Three Piece Bathroom for when Company Arrives. The Private Backyard is an Oasis in the Summer Months with Space to Dine Al Fresco, or Sit and Splash by the Saltwater Pool and Enjoy the Sunshine.Uxbridge is Known as the Trail Capital of Canada, its Excellent Schools and Community Events. Updates on the home - most windows windows, front door, side door, garage doors. (id:61476)
10 Ennisclare Place
Whitby, Ontario
Welcome to 10 Ennisclare Pl in desirable Pringle Creek (Fallingbrook)! Situated on an oversized corner lot on a quiet cul-de-sac, this spacious home offers a functional and thoughtfully designed layout with renovations and updates throughout. Featuring 4 generously sized bedrooms upstairs and an additional bedroom in the basement, along with 4 well-appointed bathrooms, it provides ample space for growing families. The large, updated eat-in kitchen with quartz countertops and S/S appliances overlooks the large newly landscaped backyard, ideal for entertaining or quiet family evenings. Enjoy formal living and dining rooms for hosting, as well as a cozy family room with a fireplace. Additional features include convenient main floor laundry, updated bathrooms and abundant storage. The recently renovated basement offers even more living space with a large rec room, work space, additional bedroom, and a cold cellar. A quick walk to elementary and high schools, perfectly located near highways 401/407, close to parks, trails, and downtown Whitby, this home truly has it all. Don't miss your chance to own this special property in one of Whitby's most desirable neighbourhoods! (id:61476)
6 Malone Lane
Clarington, Ontario
Step Into Modern Elegance With This Stunning 1 Year New 3-Bedroom, 3-Bathroom Townhouse, Nestled In A Prime Location With A Serene Park Right Behind It. Designed For Contemporary Living, This Home Features Spacious, Sun-Filled Interiors, High Ceilings, And An Open-Concept Layout That Effortlessly Blends Style And Functionality. The Main Level Boasts A Functional Kitchen With Sleek Cabinetry, Large Island With A Built-In Sink, And Stainless-Steel Appliances, Flowing Seamlessly Into A Bright And Inviting Living Area Perfect For Entertaining Or Relaxing After A Long Day. Upstairs, The Three Bedrooms Offer Comfort And Privacy, Including A Primary 4-Piece Ensuite And Walk-In Closet. The Lower Level Features An Ideal Space That Could Be Used As A Rec Room, Large Office Or Even Another Bedroom, With Convenient Access To The 1 Car Garage And A Walk Out To Your Backyard. Step Outside And Enjoy Direct Access To The Lush Greenery Of The Neighboring Park, Ideal For Morning Coffee, Peaceful Strolls, Or Family Playtime. With Its Unbeatable Location, Close To Shopping, Dining, And Top-Rated Schools, This Townhouse Is The Perfect Blend Of Convenience And Tranquility. (id:61476)
1568 Norwill Crescent
Oshawa, Ontario
Great Location Just Walking Distance Near UOIT. This Two-Story Link Home Is Perfect For First-Time Buyers Or Investors. Features A Private Backyard Backing Onto A Greenbelt, A Bright Skylight Hallway, And A Spacious Finished Basement With A Two-Piece Bath And Large Rec Room Ideal For Conversion To An Income Suite. Live In Or Rent Out For Added Income. If Needed This House Is Licensed For Rentals By The City Of Oshawa. (id:61476)
115 Agnes Street
Oshawa, Ontario
Fabulous clay all brick triplex in great neighborhood with high walk score. *Fire inspection completed in 2022 all to code* Fire rated doors* Five interconnected Wifi smoke detectors* Rear fire escape to code and accessible by all 3 units* All three units have laundry facilities* Large front porch* carport in rear of home with large storage* This is a great home that is turn key that attracts excellent tenants* Main floor has oak kitchen, pocket door with plenty of character which flows through the whole home **EXTRAS** Very well maintained turnkey triplex******** (id:61476)
128 Elgin Street E
Oshawa, Ontario
***Legal Duplex***This Large 7 Plus 1 bedroom "CASH POSITIVE!" 2.5 Story Great income and a Great Investment! Main Floor Features Living Room, Kitchen & 2 Bedrooms, 2nd Floor Has 2 More Bedrooms And Living Space, 3rd Floor Has Family Room And Another Bedroom. Basement Apartment. Amenities near by: Costco, Shopping, Restaurants & Entertainment. Easy Access To Hwy 401 Straight Down Ritson (id:61476)
480 Sedan Crescent
Oshawa, Ontario
This 4 Bedroom, 2 Bathroom Semi Detached Home Is A Great Option For First Time Buyers Or Investors Looking For An Affordable Opportunity. The Main Level Offers A Functional Layout With Stainless Steel Appliances In The Kitchen And A Comfortable Living Space. The Finished Basement Includes An In-Law Suite That Could Be Used For Extended Family Or Rental Income. Outside The Large Backyard Provides Plenty Of Room For Outdoor Activities. This Home Has Solid Potential And Is Located In A Convenient Neighbourhood Close To Schools, Parks And Amenities. (id:61476)
922 Wyldewood Drive
Oshawa, Ontario
Welcome to 922 Wyldewood Drive, a beautifully preserved bungalow nestled on a quiet, tree-lined street in one of Oshawas most coveted neighbourhoods. Surrounded by mature trees and just minutes from parks, schools, and shopping, this home offers a rare combination of peaceful living and everyday convenience. The main floor features rich hardwood flooring throughout the hallway, family room, dining room, and large kitchen, where you'll find granite countertops, crown moulding, and quality appliances including an induction cooktop, LG French door fridge, Bosch dishwasher, and built-in wall oven. California shutters add elegance throughout the main level, while the dining room walkout leads to a composite balcony overlooking the backyard and ravine. Three spacious bedrooms offer oversized windows and double-wide closets, and the updated four-piece bath includes a granite countertop, ceramic floor, and luxurious underfloor heating. The large basement extends your living space with high ceilings, a cozy living room featuring a gas fireplace, wet bar, and walkout to the yard. A fourth bedroom, functional workspace leading to the den. Plus laundry room with sink, and a three-piece bath complete the lower level. The attached 2 car garage has brand new epoxy flooring and fresh paint throughout the main floor. Huge potential to create a multi-family property or a breathe new life to this distinguished home on a fantastic ravine location dont miss it! (id:61476)
394 Sunset Boulevard
Clarington, Ontario
Welcome to 394 Sunset Boulevard, in a delightful & friendly Newcastle neighbourhood. Offering a floor plan layout that flows with ease and bright with natural light. The living room with a cozy gas fireplace is open to the dining room, and the spacious eat-in kitchen has a breakfast island, and ample counter, cupboard & pantry storage. The mudroom provides easy access to the backyard, combined with the laundry room and a convenient 2pc bathroom completes the main floor. The upper level features 4 well appointed bedrooms & a 4pc bathroom. An oversized yard provides plenty of space & more to host summer BBQ's, plant your gardens & enjoy the peaceful setting. Make your move and don't miss out on this fantastic property. A desirable location to walk the trails, parks, recreational facilities or visit the vibrant downtown shops & restaurants. Move in ready! (id:61476)
30 Skye Valley Drive
Cobourg, Ontario
Executive Very Desirable Area! Impeccably Maintained Spacious Bungalow! Gorgeous 2 Acre Lot With Stunning Views! Huge In-Law Suite! Multiple Walk/Outs To Deck and Backyard Tranquility! Over 5000 Sq.Ft. Including Basement! (id:61476)
24 The Pines Lane S
Brock, Ontario
Spectacular Hewn Log Home with 3+1 bedrooms and 4 bathrooms on 2.27 acres on coveted street! This serene, expertly landscaped property boasts a fully fenced lot surrounded by mature growth trees for the utmost privacy. Entertainers dream backyard oasis with in-ground saltwater pool, hot tub and multiples patios! Meticulously renovated with modern upgrades inside and out, no expense has been spared! Enjoy the spacious kitchen with quartz countertops and large reclaimed walnut island complimented by newer appliances, living room with soaring cathedral ceilings and stone wood burning fireplace, large office, dining room with beautiful backyard views and walkout to back deck, engineered hardwood throughout the main floor. The principal bedroom boasts a vaulted ceiling and ensuite with heated floors. Upstairs bedrooms have ample storage! Bright and cheery finished basement with walkout and gorgeous views of the backyard and pool, powder room, bedroom, and ample storage with luxury vinyl plank floor throughout. Exuding character with approx. 120 year old beams and brick feature wall. Spacious two car garage and large private laneway! Hardwired security cameras and industrial LED floodlights. Plenty of outdoor storage with two mennonite built sheds with steel roofs and a coverall. Backup generator that runs entire house. Some windows and doors replaced in 2024. Amazing property to live at and play on! Don't miss it! Upgrades include: Roof and Pool Heater (2017), Upstairs Laminate Floor (2018), Composite Deck (2019), Front Walkway (2020), Kitchen and Landscaping (2021), Engineered Hardwood on Main Floor, Fencing, Basement Luxury Vinyl Plank, Pool Liner, Hot Tub (2022), Master ensuite and upstairs bathroom, Pool Surround, Laundry Room, Stair treads restained, spindles replaced and banister replaced (2023), Water Filtration System, Main Floor Bathroom (2024). (id:61476)
2495 Maple Grove Road
Clarington, Ontario
This property offers 19.36 Acres of protected land minutes from Downtown Clarington. 3 Bed 1 Bath Farmhouse currently on Property with nearly 6 Acres farmed to neighbor (No agreement in place). Located close to Transit, Major Highways, Shopping, Farms and Much More. Nearly Endless Future Potential. (id:61476)
1138 Pebblestone Crescent
Pickering, Ontario
Welcome to 1138 Pebblestone Cres!Situated in the prestigious neighbourhood of Maple Ridge, this coveted corner lot property showcases an elegantly updated 2-storey home. The main floor offers a splendid layout, greeting with a pleasing foyer that flows to a well-sized livingroom and updated powder room to the right. To the left, traditional French doors provide access to a charming dining space with views of the front yard, then on to the tastefully renovated eat-in kitchen with access to the backyard. A lovely family room with custom-built-ins and a fireplace wall completes this level. The second floor presents 3 ample bedrooms, a linen closet, and a stylish 4-piece bathroom. The sizable primary boasts a gorgeously chic ensuite as well as 2 large closets. The basement is fully finished with its own separate entrance, and provides an extra-large rec room/playroom, 4th bedroom, large laundry facilities with loads of storage, and an additional storage room.The backyard oasis awaits, offering a space perfectly suited for lounging or hosting gatherings. The updated fencing and mature trees provides privacy while the new deck and turf promise years of low-maintenance enjoyment. In addition, the property boasts a 2-car garage and additional parking spaces for 2 vehicles. Some notable updates include: roof replacement, new fence and back deck, synthetic turf in the backyard, furnace & A/C, garage doors, updated bathrooms, and renovated kitchen. Nested in this family-friendly neighbourhood, this offering is prized for its excellent locale, which boasts a plethora of amenities such as great schools,GO train/bus, parks, convenient access to major highways, and mall shopping, to name a few.A lovely home to call your own! (id:61476)
1836 Spruce Hill Road
Pickering, Ontario
Welcome to your dream home! This stunning custom-built residence spans approximately 4000 sq. ft. and boasts a triple-car garage, located on the one of the most demanded streets in Pickering Ontario, situated on a premium 75 x 165 ft. west-facing lot, this property features a beautifully landscaped, fully fenced yard, ideal for outdoor entertaining or peaceful relaxation. Key Features: Main Floor: Expansive office with separate entry, perfect for a home-based business. Gourmet kitchen with high-end finishes, including quartz countertops, stainless steel appliances, a 6-burner gas stove, S/S fridge, and built-in dishwasher. The kitchen also includes a walk-in pantry and connects seamlessly to a separate dining area via a butler's pantry. Bright family room featuring a gas fireplace, built-in oak bookshelves, cathedral ceilings, and direct access to a covered porch and the private yard. Elegant 10-foot ceilings and scraped oak hardwood floors throughout the main level. Upper Level:9-foot ceilings and 4 generously sized bedrooms, including a luxurious master suite with a 5-piece ensuite, walk-in closet, and two additional closets, all adorned with scraped oak hardwood flooring. Ample quartz countertops throughout, with a total of 3 full bathrooms and two powder rooms on the main floor. Fully automated smart home system, ( remotely controllable lighting, furnace, cameras) B/I sound system for the entire property including basement and patio with temperature control. All above mentioned features controllable from anywhere in the world. Plantation shutters throughout (except in the kitchen).Finished basement with an additional bedroom, 3-piece bathroom, security camera control room, gym & table tennis area with convenient walk-up access to the garage. Loft/in-law potential above the garage. Enjoy the tranquility of your west-facing yard, complete with front and rear porches a good space for family gatherings or quiet evenings under the stars. (id:61476)
468 Tennyson Court
Oshawa, Ontario
Incredible Potential in Prime Donevan! Welcome to this solid 4-level backsplit nestled on a quiet cul-de-sac in a family-friendly neighbourhood. This well-maintained semi-detached home offers three spacious bedrooms (formerly 4, easily converted back) and 1.5 baths. While it needs cosmetic updates, it has been lovingly cared for and is clean and move-in ready. What truly sets this property apart is the exceptional detached garage, a rare find, with space to accommodate 5 to 6 vehicles, ideal for car enthusiasts, hobbyists, or small business owners needing storage for tools or equipment. Situated on a deep, pie-shaped lot with no rear neighbours, offering privacy and open space. An excellent opportunity for investors, renovators, or buyers seeking extra utility space. Don't miss your chance to unlock this property's full potential! ***For Additional Property Info, Details, More Photos, And Virtual Tour Click Onto Realtor Website Link In Realtor.ca ******* (id:61476)
8 Dooley Crescent
Ajax, Ontario
This spacious, sun-filled townhome offers modern elegance with an open concept layout. The kitchen features S.S. appliances, quartz countertops and ample cabinet space. A cozy family room is perfect for movie nights or entertaining, as it leads to your beautiful deck in your completely private fenced backyard. Upstairs are three large bedrooms with ample closet space and lots of Natural light. The Primary suite offers a custom walk-in closet and a luxurious suite. In the basement, you will find a fully self-contained one-bedroom apartment great to generate rental income, or as a multi-generational home/in-law suite. To top it all off, this home is conveniently located to all major shopping, recreation, top schools and all major highways. A must-see!!! (id:61476)
29 Barron Court
Clarington, Ontario
Beautifully Updated Detached Home In The Heart Of Courtice, Offering Comfort, Style, And Space For The Whole Family. The Spacious Great Room Features Laminate Flooring And Plenty Of Natural Light, While The Eat-In Kitchen Has Been Thoughtfully Updated With Ceramic Tile Flooring, Quartz Counters, And A Walkout To A Stunning Multi-Tiered Deck. Upstairs, You'll Find Three Generous Bedrooms With Laminate Flooring Throughout. The Primary Bedroom Includes A Semi-Ensuite For Added Convenience. The Finished Basement Extends The Living Space With Two Additional Bedrooms, An Office Area, And A Laundry Room - Perfect For Growing Families Or Guests. Enjoy Summer Evenings On Your Deck, Watching The Kids Play In The Large, Fully Fenced Backyard Below. Located Close To Parks, Schools, Shopping, And Transit, This Move-In-Ready Home Is The One You've Been Waiting For! ** This is a linked property.** (id:61476)
128 - 448 Salem Road S
Ajax, Ontario
Modern Elegance in a New Development! Welcome to your dream home. Modern townhome offering 1,580 sq. ft. of stylish, comfortable living with a central A/C unit.Step inside to discover 9' high ceilings and stained hardwood floors that create a warm, upscale ambiance. The open-concept layout flows into a designer kitchen with granite countertops and an extended breakfast bar, perfect for family meals and entertaining.Upstairs, enjoy two spacious bedrooms, including a master suite with a spa-inspired 4-piece ensuite. The second bedroom features a private balcony, ideal for relaxing, plus the convenience of upper-floor laundry. The ground floor offers a flexible third bedroom, office, or study with a 2-piece bathroom and direct interior garage access, meeting all your practical needs. Dont miss out on this rare opportunity. Some pictures are virtually staged. *For Additional Property Details Click The Brochure Icon Below* (id:61476)
10 Capstan Court
Whitby, Ontario
Stunning 4-bedroom home backing onto a serene park, ideally located with easy access to Highways 401 and 412. hardwood floor (id:61476)
407 - 2550 Simcoe Street N
Oshawa, Ontario
Stunning 2-Bedroom, 2-Washroom Suite At UC Towers In Oshawa's Charming Windfields Community! This Residence Features An Open-Concept Design With Floor-To-Ceiling Windows That Flood The Space With Natural Light, Leading To A Spacious two Balcony With north east Views. Enjoy Laminate Flooring Throughout, Quartz Countertops In The Kitchen And Bathroom, And Convenient In-Suite Laundry And Storage. Ideally Located Near A New Plaza, Costco, Dining Options, Parks, And Shopping Facilities. (id:61476)
176/180 Nassau Street
Oshawa, Ontario
Welcome to your next investment opportunity. This property has a 2 large Modern legal non conforming fourplexs properties. Each Building has 2 (3 Bedroom 2 Bath Units) and 2 (1 Bedroom 1 Bath Units). Mixed with great long term tenants and newer tenants. Offering a generous 4.5 Cap Rate at current rents with ability to bring to a 6.2 Cap Rate at market rent. See Rent / Expense Statement and Floor Plans Attached. 176 Nassau and 180 Nassau are registered separately but seller would like them to be purchased together, which offers a great opportunity to a diligent investor. Properties are in a great area, close to 401, public transit, parks, shopping and more! (id:61476)
1610 Goldenridge Road
Pickering, Ontario
Brand new luxury home to be completed by Forest Meadows Developments, a Tarion licensed builder. Located in one of Pickerings best neighbourhoods. This home will feature a walkout basement. Beautiful 4 bedroom home, all with walk in closets & ensuite bathrooms or semi ensuite bathroom. Large kitchen with huge centre island, quartz countertops, full walk-in pantry, under cabinet lighting with valance. Engineered hardwood thru out (except tiled areas), oak staircase. 10' ceilings on main level and 9' ceilings on 2nd level. Smooth ceilings on main & 2nd level. 8' high interior doors on main level. Quartz counters in all bathrooms, glass shower doors, potlight in showers. 30 potlights on main level (purchaser's choice of locations). Full central air conditioning, HRV, smart thermostat. Full brick & stone exterior with metal roof accents Property is lot 3 on the attached site plan. Purchaser to select the interior finishes from Seller's included features. Picture of home and elevations are renderings only, other exterior elevations also available (see attachments). Note long closing date of summer 2026. Please see attachments for Floor Plan, Full Features & Finishes, Site Plan & Elevation Options. Taxes have not been assessed yet. Visit ForestMeadowsDevelopments.com (id:61476)
100 Snow Ridge Court
Oshawa, Ontario
Presenting a rare opportunity to acquire a meticulously crafted 5,200 sq. ft. custom-built residence, offering an exceptional blend of peace and privacy just minutes from Oshawa. Tucked away at the end of a quiet cul-de-sac on a generous 1.25-acre treed estate lot, this property offers unparalleled tranquility while maintaining proximity to all essential amenities. The home is thoughtfully designed with two full kitchens, 6+1 bedrooms, and 7 bathrooms, providing ample space and functionality for family living. Multiple walk-outs to the private yard enhance the seamless flow between indoor and outdoor living spaces, making it ideal for both intimate gatherings and grand entertaining. This expansive, multi-generational home is perfectly designed to accommodate large families, extended families, or could be easily adapted into an in-law suite, offering endless versatility. Beautiful wood accents throughout add a timeless charm to the home. **Additional Features:** - Just minutes from Oshawa and Highway 407, ensuring easy access to the Greater Toronto Area (GTA) - Close to all key amenities A property of this caliber is a rare find. With its remarkable size, prime location, and exceptional design, this home presents an extraordinary opportunity that is not to be missed. (id:61476)
1689 Major Oaks Road
Pickering, Ontario
Nestled on a prime corner lot, this home boasts a special blend of privacy and unparalleled curb appeal . With the expansive space afforded by its corner location, this property provides a sense of seclusion and tranquility not found in typical homes. A gardener's delight, enjoy a 4 season garden that features beautiful plants and blooms throughout spring, summer, fall and winter. Walk into a spacious foyer with 2 storey high ceiling beaming with light from the window above and the double entry door with iron design glass inserts. Filled with natural light, this home boasts of hardwood flooring throughout, an open concept layout that flows seamlessly from the formal dining room to the formal living room onto the family, breakfast area, kitchen and convenient laundry. Through a sliding door from the family room, walk to the deck and pool where you can enjoy alfresco dining while delighting in the cool water of the above ground swimming pool. An elegant staircase wraps around from the second floor to the basement that is perfect as an in-law suite that features 2 bedrooms, a 4 piece bathroom and a spacious multi purpose room great as haven for the in-laws, an office or an entertainment centre for the whole family. A 200 amp electrical panel that is capable of supporting the installation of an electric vehicle charger, cost saving high efficiency furnace. For your convenience, you are walking distance to Smart Centre in Brock Rd. It is also a short drive to 401 and Go Station. (id:61476)
144 Elizabeth Street
Ajax, Ontario
Welcome to this Stunning, Very well maintained, Spacious & Bright Home. Nestled Among Other Prestigious Properties On A highly Sought-After Pickering Village, This Residence Offers An Unparalleled Blend Of Luxury, Comfort, And Functionality. Meticulously Crafted Living Space Awaits. Located close to top-rated schools, shopping, transit, parks, and Highway 401, this sun-filled family residence is both inviting and functional. Featuring stunning hardwood flooring throughout, the home includes a formal living room, a separate dining room, and a cozy family room with a fireplace. The modern kitchen is designed for both style and efficiency, while the main floor study provides additional versatility. The spacious primary bedroom boasts a 5-piece ensuite, a walk-in closet, and a sitting area. The Finished Basement Expands The Living Space Further, Offering An Additional Bedroom, A Versatile Workshop Or Office, Bar Area and An Open-Concept Recreation Area Perfect For A Home Gym And Media Room. Exuding Quality And Attention To Detail At Every Turn, This Exceptional Property Offers The Perfect Blend Of Style, Space, And Modern Convenience - An Absolute Must-See! and with numerous upgrades and exceptional features, this home is truly a rare find. The Sprawling Lot Offers Endless Possibilities For Outdoor Living And Entertaining, Featuring Gazebo and deck. This Backyard Delivers The Perfect Blend Of Space And Serenity. (id:61476)
L1k 3b2 - 1770 Silverstone Crescent
Oshawa, Ontario
Executive Freehold Town Home In North Oshawa. End Unit Like Semi 2040 Sq Feet Smart Home (Energy Efficient, Ac & Heat Controlled With Wifi) & Loaded With Lots Of Upgrades Eg. Newly Hardwood flooring main and laminate 2nd floor, window blinds, pot lights, Patio Door, upgraded Staircase and railing, Deck, Fireplace, Rounded Corner, Open Concept Layout, Spacious Living & Dining Rooms (Open To Above) With Smooth Ceiling Stunning Kitchen S/S Appliances & Closet Style Pantry. Huge Master Bedroom Has Walk-In Closet And 4 Pc. Ensuite. This Won't Last! **EXTRAS** Garage Access On Ground Level. 3 Car Parking Drive Way, Close To Great Schools Durham College, Park,Golf & Close To 407/412/401/418. (id:61476)
3589 Tooley Road
Clarington, Ontario
"Welcome to this exquisite custom-built bungalow, nestled on a sprawling 2.17-acre lot. This luxurious property boasts 5 spacious bedrooms, an open-concept layout, and 4 full bathrooms plus a powder room. The heart of the home is the modern open kitchen, fully upgraded with high-end finishes and top-brand appliances, perfect for both family gatherings and entertaining. The professionally finished basement adds tremendous value, featuring 3 generously sized bedrooms, a second kitchen, and 2.5 bathrooms, offering incredible potential for rental income or multi-generational living. The property combines privacy and serenity with proximity to all essential amenities, making it a perfect retreat for anyone seeking upscale living in a prime location. Don't miss the opportunity to own this one-of-a-kind dream home!" Professionally finished basement apartment, fully equipped with all appliances. Attached 4-car parking spaces, plus an additional 20 parking spots on an exposed concrete driveway. Fully landscaped backyard featuring stamped concrete, fresh new grass, and a brand-new well. Large, cleaned septic tank for efficient wastewater management. Spacious garden house located at the back of the property. (id:61476)
27 Rennie Street
Brock, Ontario
Welcome to 27 Rennie St Sunderland! Located in a sought after neighborhood just a short walk away from the local school and parks this 2 storey home is sure to impress. The main floor features a wrap-around covered porch sitting area, large living room, 2 pc bath, laundry room, an office/family room, an eat-in kitchen with a walk out to the landscaped backyard with a covered gazebo on stamped concrete with a hot tub and a good sized shed. The second floor features a good sized primary bedroom with his and her walk-in closets, 4 pc ensuite, 2 additional bedrooms and a 4 pc bath. The lower level is fully insulated and unfinished just waiting for your vision. (id:61476)
48 Bell Street
Uxbridge, Ontario
Welcome to your move-in ready bungalow nestled on a quiet family street in central Uxbridge! Perfectly located just steps from Elgin Park + Pond, and a short walk to Main Street, this home offers the perfect blend of convenience, charm, and comfort. The home's recent upgrades include: Smoothed ceilings (2024) New fence (2024) Water Softener (2024) Furnace (2022) A/C (2021) Windows (2019) *with the exception of bay window. After 2020: Finished Basement, New bathrooms, New laundry room, New interior + exterior doors, New composite front + side decks. With five bedrooms and two full bathrooms, this home is ideal for first time buyers, families, downsizers, or savvy investors. The finished walkout basement provides additional living space with endless possibilities including a kitchen rough-in with a convenient walkout to the backyard. There is ample parking and the yard is surrounded by mature trees - a perfect spot for relaxing or entertaining. This property is truly turn-key with tasteful finishes throughout and thoughtful updates that make it completely move-in ready. Don't miss your chance to own this incredibly charming Uxbridge gem! (id:61476)
40 Tremaine Terrace
Cobourg, Ontario
Welcome to 40 Tremaine Terrace located in a prominent Cobourg residential neighbourhood on a quiet cul-de-sac bordering Lake Ontario. The fully fenced yard with mature trees & perennials provides peace and tranquility overlooking Cobourg Creek and Lake Ontario. This recently renovated 4 bedroom + den, 4 bathroom, 3600 sq ft (approx) home offers a modern kitchen and appliances, a bright open living area which walks out to a spacious rear deck, complete with BBQ gas line. Perfect for entertaining! Main floor and second floor Master bedrooms with private ensuites. The bonus room above the garage makes a great gym, or quiet private area for reading or reflection. New furnace 2025. The skylights, stained glass windows, fireplace, gas stove, crown mouldings, interlock driveway, second floor laundry, etc are additional details suggesting a well thought out floor plan and a home with attention to detail! (id:61476)
16 Bramley Street N
Port Hope, Ontario
Opportunity Knocks in Port Hope's Historic Englishtown! Located in one of Port Hope's most desirable neighbourhoods, this 2-bedroom, 1 bathroom home offers amazing potential for contractors, builders, or those with a creative vision. The property sits on a mature lot with laneway access and the opportunity to rebuild a one-car garage. The interior living space is approximately 966 sqft. The home requires extensive renovation or a potential rebuild, making it the ideal project for those looking to restore character or completely reimagine the space. Just steps from downtown shops, schools, the river, and scenic trails, the location provides excellent walkability in a peaceful, well-established community. This is your opportunity to invest in one of Port Hope's most sought-after neighbourhoods and bring new life to a well-loved property with plenty of future potential. (id:61476)
17 - 1415 Fieldlight Boulevard
Pickering, Ontario
Spacious & Stylish 5-Bedroom Townhome in Prime Pickering Location! Welcome to one of the largest homes in the neighbourhood, offering an impressive 1,995 sq ft of living space perfect for growing families. This beautifully updated townhome features a modern kitchen, fresh paint throughout, and brand-new laminate flooring for a sleek, move-in ready feel. New Windows and Roof Schedule for June 2025. The main floor includes convenient ensuite laundry, while the fully finished basement comes complete with a full washroom ideal for guests or extended family. Large windows fill the home with natural light, creating a warm and inviting atmosphere in every room. Perfectly located just minutes from Highway 401, Pickering Town Centre, transit, parks, schools, and entertainment, this home truly checks all the boxes. Don't miss your chance to own this rare gem in a sought-after community book your showing today! (id:61476)
439 Woodsmere Crescent E
Pickering, Ontario
Stunning Home Backing Onto Forest - Loaded With Extras! With over 3000 sq ft of living space, this beautifully maintained home is nestled on a quiet street & backs directly onto a lush forest, offering serene views & ultimate privacy. Designed for comfort & entertaining, the property boasts a sparkling inground pool, perfect for summer get-togethers or relaxing weekend swims. Inside is a spacious, open-concept main floor with updated kitchen, cozy living area, & large windows that flood the space with natural light & showcase forest views. The lower level includes spacious living area, fireplace, bar, & versatile extra room, ideal for a guest suite, home office, or media room. Additional features include workshop, 2 laundry rooms, custom ensuite closest, inground sprinklers, heated garage, a generator ensuring you're never left in the dark, & numerous other thoughtful upgrades throughout the home. This property truly has it all-peaceful nature, modern comfort,& standout extras. (id:61476)
8 Burrells Road
Ajax, Ontario
Stunning & Fully Renovated Home on one of South Ajax's Most Sought-After Streets within a short walk to the Lakefront Community. This exceptional property sits on one of the largest newly fenced & sodded lot in the neighbourhood. Every inch of this home has been thoughtfully renovated with significant investment and attention to detail. The open-concept layout features a cozy fireplace and a bright, spacious solarium overlooking the beautiful pool sized backyard. The 2 lower levels offer a fantastic self-contained apartment with a separate entrance, with large above-grade windows, its own fireplace, and a modern open-concept kitchen complete with quartz countertops, Island and a generous pantry. There are 2 separate laundry Facilities. Comes complete with 10 quality new appliances. This home is in absolute move-in condition & is truly one of the best opportunities in South Ajax that's a must to view to fully appreciate. (id:61476)
265 Viewmount Street
Oshawa, Ontario
Spacious 4-Level Home with Income Potential in a Sought-After Oshawa Neighbourhood. Welcome to this beautifully updated, versatile 4-level home offering exceptional space, functionality, and charm in one of Oshawa's most desirable and quiet neighbourhoods. This home features up to 4 bedrooms and multiple living areas, making it perfect for families or those who love to entertain. Upper Level : Three bright and wonderful bedrooms. Main Level: A spacious living and dining area with a great kitchen overlooking the lower level family room. Lower Level: A huge family room with a walkout to the backyard, plus a comforting sitting room that can easily be converted back into a bedroom. Basement Level: A large recreation room and an additional room perfect as a bedroom, office, or even a private suite. With a separate entrance, the basement offers income potential or in-law suite possibilities. Enjoy beautiful natural light throughout the home, especially through the large bow window in the living room. Step outside to your private backyard oasis, featuring a heated pool, pergola, and inviting landscaping, perfect for relaxing or entertaining in the summer months. The charming front porch is ideal for enjoying peaceful evenings. Located just minutes from schools, shopping, Ontario Tech University, Durham College, and with easy access to Highway 401, this home offers convenience and comfort. Recent upgrades and updates throughout add even more value to this move-in-ready property. Don't miss the opportunity to live in this flexible, functional, and beautifully maintained home in one of Oshawa's best family-friendly neighbourhoods! (id:61476)
9 Nearco Crescent
Oshawa, Ontario
Welcome to your dream home! This stunning 2-bedroom, 2-bathroom Minto-built townhome offers the rare advantage of being absolutely freehold, with no condo fees. Step inside to discover the warm elegance of wood flooring that flows throughout the main level, complemented by a thoughtfully designed open-concept layout, perfect for both relaxation and entertaining. The chic modern kitchen is a culinary delight, featuring sleek stainless steel appliances and a gas stove, making it ideal for aspiring chefs. Enjoy your morning coffee or unwind in the evening on the spacious private balcony that overlooks the serene surroundings. Nestled on a peaceful street, this gem is perfectly situated just moments away from a new Costco, the University of Ontario Institute of Technology (UOIT), Highway 407, vibrant shopping plazas, convenient public transit, lush parks, and esteemed schools. Whether you're a first-time buyer or an astute investor, this property embodies an exceptional opportunity. Plus, you'll benefit from three generous parking spaces and a garage with convenient interior access. Don't miss the chance to make this enchanting townhome your own! (id:61476)
21 Ann Street N
Brock, Ontario
Savvy investors, seize this prime opportunity located next door to a brand-new multi-floor medical building! This property is perfectly positioned to capitalize on the growing demand for healthcare services in the area. The spacious 4,000 sq ft main floor offers versatile space for a variety of commercial uses. The fully usable basement provides an additional 4,000 sq ft of space, ideal for heated storage, workshops, or potential expansion. A dedicated parking lot ensures convenience for both employees and customers, while the fully fenced property offers added security and privacy. This building is handicapped accessible. VTB is possible with attractive rates. (id:61476)
409 - 385 Arctic Red Drive
Oshawa, Ontario
A Rare Find Stunning 1084 Sq Ft Condo with Soaring Ceilings & Forest Views, fully upgraded. Welcome to a truly unique and breathtaking condo experience. This beautifully designed 1,084 sq ft suite features 14 ceilings, 8' doors, dramatic floor-to-ceiling windows, and panoramic views of lush green space from every angle. Nestled in a modern, boutique-style building with an urban design in a peaceful rural setting, this unit offers the best of both worlds. The open-concept kitchen is an entertainers dream, featuring quartz countertops, under cabinet lighting, pot drawers, a 10 island with breakfast bar seating, and nearly endless cooking workspace, Automated hunter Douglas Blinds. Enjoy western sunset views from your living and dining rooms, or step out to your private balcony with southern exposure overlooking a serene forest backdrop. The spacious primary suite includes a walk-in closet and a large ensuite bath, creating the perfect retreat. This building is as impressive as the unit itself offering thoughtfully curated amenities like a pet wash station, BBQ area, fitness centre, and an entertaining lounge with a full modern kitchen. Plus, you'll enjoy underground parking with an optional personal EV charging hookup. Backing onto green space and siding a golf course, this is a rare opportunity to own luxury, lifestyle, and location in one of the area's most distinctive residences. (id:61476)
403 - 337 Simcoe Street N
Oshawa, Ontario
Location, location, location! Ultra rare penthouse unit facing EAST!!!! Double balcony featuring sweeping garden views over the historic neighbourhood behind. Prestige boutique condo building known as McLaughlin Heights, perfectly located by the hospital, Parkwood mansion, and the Oshawa Golf Club. Totally sought-after building because of its meticulously maintained common areas and grounds. It's self-managed and you can see the difference - the pride of ownership is everywhere! This original owner unit is a blank canvas for your creativity. Curate your fabulous life in the spacious 1,170 sq ft. Be captivated by the possibilities! An extraordinary opportunity! Your bespoke condo awaits. (id:61476)
78 - 1133 Ritson Road N
Oshawa, Ontario
First-Time Buyers Delight!Welcome to this bright and spacious end-unit townhome that feels just like a semi! Freshly painted with stylish new flooring and modern updated washrooms, this beauty is move-in ready perfect for anyone looking to break into the market without breaking the bank.Tucked into a family-friendly neighbourhood, you're just steps away from transit (2-min walk!), top-rated schools like Beau Valley PS and O'Neill CVI, and surrounded by parks, playgrounds, and Northview Community Centre. Whether you're starting a family or looking for a smart investment, this home checks all the boxes: space, style, and location.With 4 parks, 3 playgrounds, a splash pad, tennis and basketball courts all within walking distance, and safety services nearby, its the kind of place where you feel taken care of.Dont miss this gem the lifestyle, location and value are all here waiting for you! (Virtual staging in some photos.) (id:61476)
124 Agnes Street
Oshawa, Ontario
**Main And Second Floor Legal Two-Unit House** Attention Investors And First-Time Home Buyers - Don't Miss This Rare Opportunity! This Turn-Key, Renovated All Brick Home With Detached Garage And Parking For Three Is A Fantastic Investment, Offering Two Rental Units Above Grade In One Property (Main & Second Floor Apartments). Live In One And Rent The Other, Or Rent Both - The Choice Is Yours! Recently Renovated And Conveniently Located Close To Amenities, Public Transit, And Schools, Including O'Neill Collegiate And Vocational Institute And Dr. S.J. Phillips Public School. Recent Upgrades Include: Both Kitchens With Soft-Close Cabinets And Pot Drawers (2022), Broadloom (2025), Vinyl Floors (2022), 4-Piece Bath (2022), Decora Switches And Plugs (2022), Front Porch (2023), Furnace (2022), And Owned Hot Water Tank (2020). Please Include: 2 Fridges, 2 Stoves, Washer & Dryer. ***View Video For Virtual Tour*** (id:61476)
5 Mcnamara Court
Ajax, Ontario
Country Living and so Close to EVERYTHING, This incredible 4,200 sq' home truly has it all and is ideally located close to everything you need. Nestled on 1.9 acres of private estate property, this stunning residence features a 3-car garage and offers an exceptional blend of comfort, privacy, and modern convenience. With 5+1 bedrooms and a thoughtful layout, the home includes a **main-floor primary bedroom** and multiple bedrooms on the upper level ideal for multigenerational living, growing families, or those seeking long-term functionality. The flexible floor plan allows the home to function beautifully as a two-storey with the added benefit of main-floor living.Hardwood floors span the main level, where a spacious, chef-inspired kitchen opens seamlessly to the great room and solarium. Step outside to an expansive patio featuring a dedicated dining area and outdoor fireplace, perfect for entertaining in every season.The impressive outdoor retreat includes a saltwater pool with ~12-foot depth, enhanced lighting, and rolling hills creating a true backyard oasis. A pool house with bar fridge and washroom, plus a cozy covered cabana, elevate the experience of refined outdoor living.This upscale retreat is a rare opportunity to own a luxurious home where elegance, practicality, and lifestyle come together in perfect harmony. (id:61476)
1648 Acorn Lane
Pickering, Ontario
A peaceful retreat close to the city! This charming country estate sits on just under an acre of land and boasts over 4,500 sq. ft of living space. The stunning board and batten home features four bedrooms, five bathrooms, and two impressive floor-to-ceiling stone fireplaces. The bright eat-in kitchen opens to a large sunken family room, and the main floor offers a formal dining area along with a versatile home office. Upstairs, you'll find four spacious bedrooms, including a grand principal suite with a private en-suite bathroom and a walk-in closet. The fully finished basement adds endless potential for a home theatre, personal gym, additional bedrooms, or a kids' playroom. Pride of ownership shines throughout the entire property. Outside, enjoy your private oasis with mature trees, vibrant perennial gardens, and a charming "Bunkie Shed" in the backyard. (id:61476)
5023 Franklin Street
Pickering, Ontario
Nestled in the serene neighborhood of Claremont, this exquisite custom-built bungaloft offers unparalleled luxury and comfort for the whole family. Boasting 5 spacious bedrooms, 3 more bedrooms in the lower level with 5 elegant bathrooms, this home is ideal for large families or those who simply desire more space to relax and entertain. The open concept design features high ceilings and large windows, allowing natural light to flood the space. The gorgeous and spacious kitchen is the heart of the home, complete with upgraded appliances, custom cabinetry and a massive island perfect for social gatherings. Whether you are hosting family dinners or enjoying a quiet morning coffee, this kitchen will meet all of your culinary needs. The main floor features a cozy fireplace in the living room surrounded by floor to ceiling stonework, perfect for those long cold nights. The large principal bedroom, complete with its own 4 piece ensuite, is conveniently located on the main floor with French doors leading to a private deck & access to the backyard. The upper level of the home provides its own private living space complete with a kitchen, living room with fireplace, 3 piece bathroom, 2 bedrooms and sliding glass doors onto a secluded deck. A gorgeous central staircase leads to the finished basement with its own high ceilings, oversized windows and plenty more space for friends or family with 3 bedrooms, 2 bathrooms, and a recreation room with fireplace rounding. The spacious layout ensures every member of the family has their own space to unwind or to entertain. This home sits on a large lot with ample parking spaces and a 3-car garage. Also included is a separate coach house, offering flexibility for guests, a home office or the possibilty of adding a rental space. **EXTRAS** Great amenities like The Country Restaurant, Community Centre, Claremont's Memorial Park. Short drive to all urban amenities and major highways. (id:61476)
201 Lisgar Street
Brighton, Ontario
ATTENTION Builders, Developers and Investors. PERFECT LIVE/WORK TWO (2) ACRE property, 5 minutes away from HWY 401 East. This well maintained levelled land is Zoned Commercial/Residential. Permitted commercial Zoning including Motor vehicle repair shop, Motor vehicle sales establishment, Motor vehicle and recreational vehicle storage compound, Recreational vehicles sales and service establishment, Self storage facility, Personal Service Shop, Art Gallery, Bake Shop, Business or Professional Office, Commercial Fitness Centre, Convenience Retail Store, Medical Clinic, Retail Store,Veterinary Clinic. This is a rare piece of level land where you can build your business and/or home in Brighton, Ontario. Don't miss your chance to own this incredible piece of land with endless potential. (id:61476)
982 Burnham Street
Cobourg, Ontario
R4 Zoning in the developing community of Cobourg. Please note that there is an existing SFR on the land, currently occupied by the Sellers. **EXTRAS** Note: There is a single family residential dwelling on the land, occupied by Sellers. (id:61476)
105 - 145 Third Street
Cobourg, Ontario
Ideally located at the heart of Cobourgs picturesque waterfront, this charming one-bedroom ground floor condo offers the perfect blend of comfort and convenience. Step out from your living space onto a private patio that opens onto a lush green lawn, all while enjoying the warmth of a coveted western exposureperfect for sunset evenings. Thoughtfully designed, this bright and airy condo features a cheerful kitchen with a clear view of the open-concept living and dining areasideal for entertaining or relaxing in style. Enjoy the added convenience of underground parking and the ease of main floor living. Just a short stroll away, youll find boutique shops, cafs, and waterfront dining, making every day feel like a vacation. Whether you're downsizing or seeking a serene retreat by the lake, this condo offers a carefree lifestyle in one of Cobourgs most desirable locations. (id:61476)
465 Foote Crescent
Cobourg, Ontario
This fabulous brick bungalow is nestled on one of Cobourgs most sought-after streets, surrounded by beautifully built homes. Offering over 3,000 sq. ft. of living space, this expansive 5-bedroom, 3-bathroom home has been meticulously upgraded with over $110,000 in improvements. Step into the spacious living room, perfect for entertaining guests, and enjoy the seamless flow into the bright and airy kitchen. Featuring a gas stove, the kitchen overlooks both the dining room and family room, making it ideal for gatherings. Relax in the cozy family room by the gas fireplace, or step out to the private deck for peaceful outdoor moments. The main level is home to a dreamy primary bedroom thats both spacious and serene, complete with a luxurious 4-piece ensuite bath. The main level has two additional bedrooms, and one is perfectly suited for a home office, offering bright windows and easy access to the front door.The lower level is an entertainers paradise, featuring a grand rec room for relaxing and enjoying family time. With two additional bedrooms and plenty of storage space, this home has room for everyone.Outside, the backyard offers a private retreat, ideal for summer relaxation and entertaining guests. Dont miss the opportunity to own this exceptional property in Cobourg! (id:61476)



