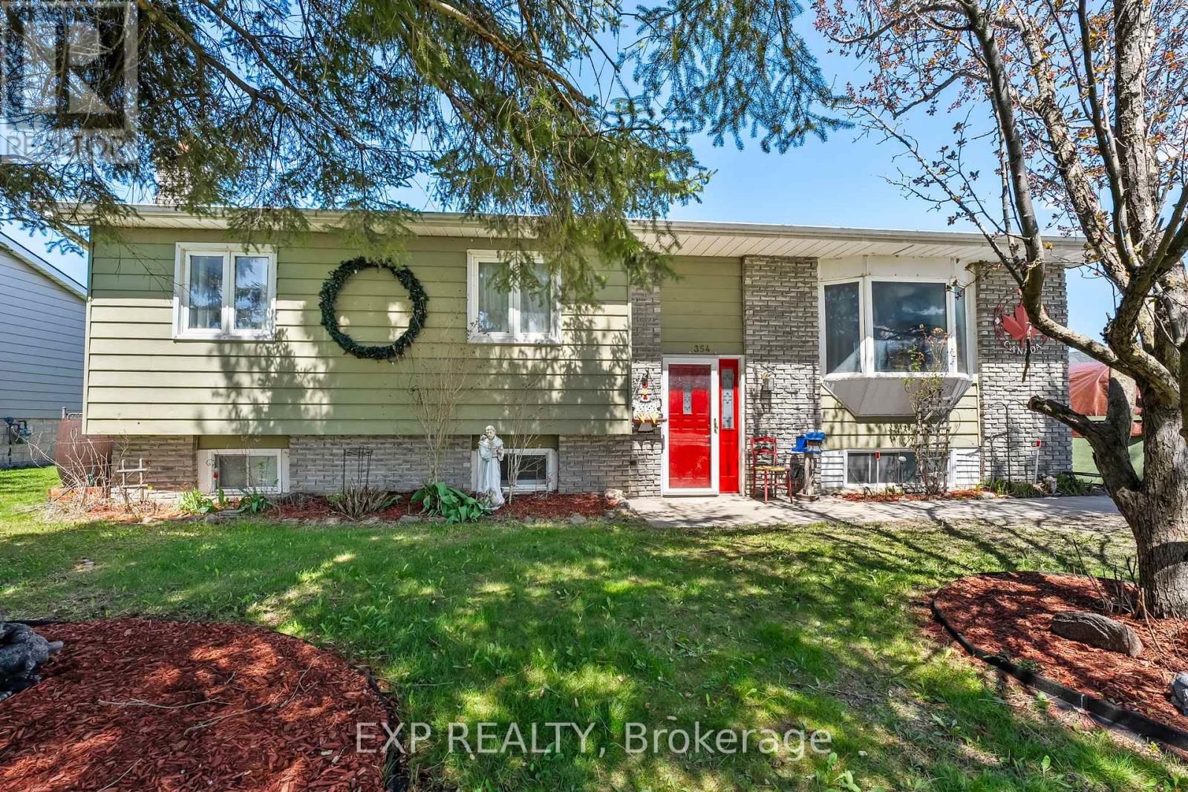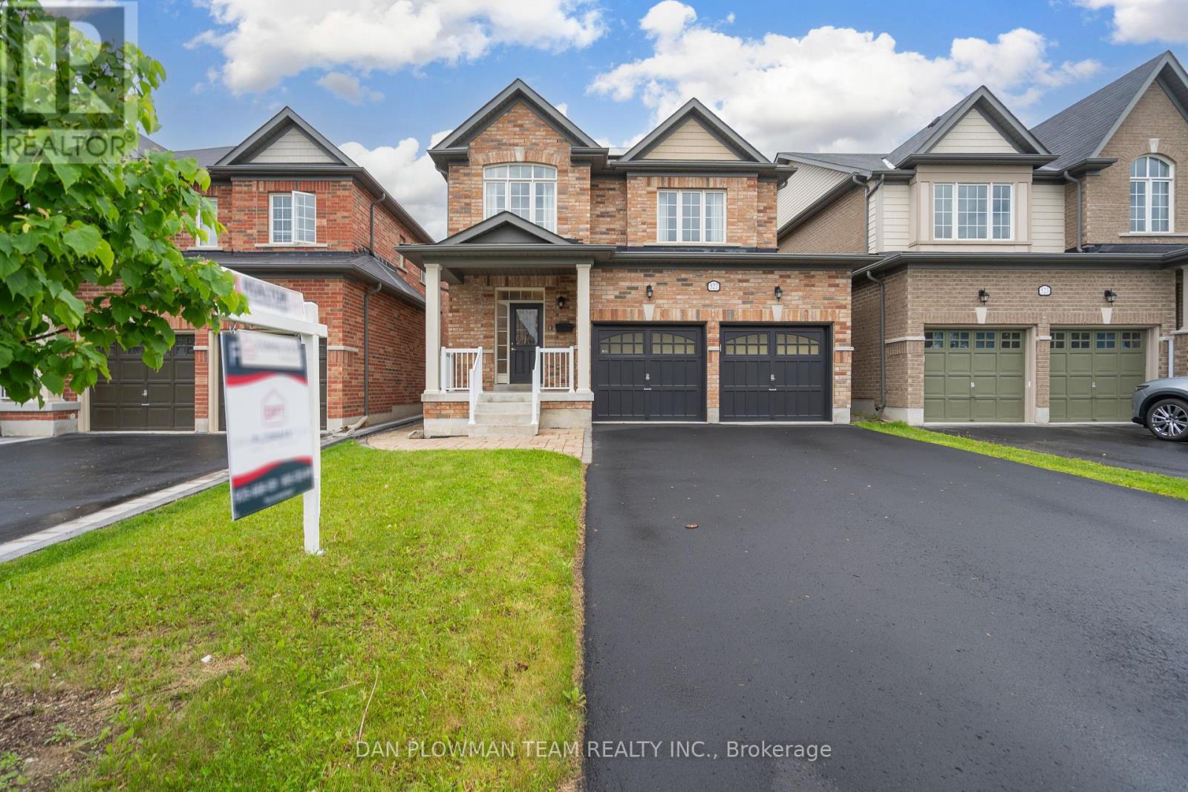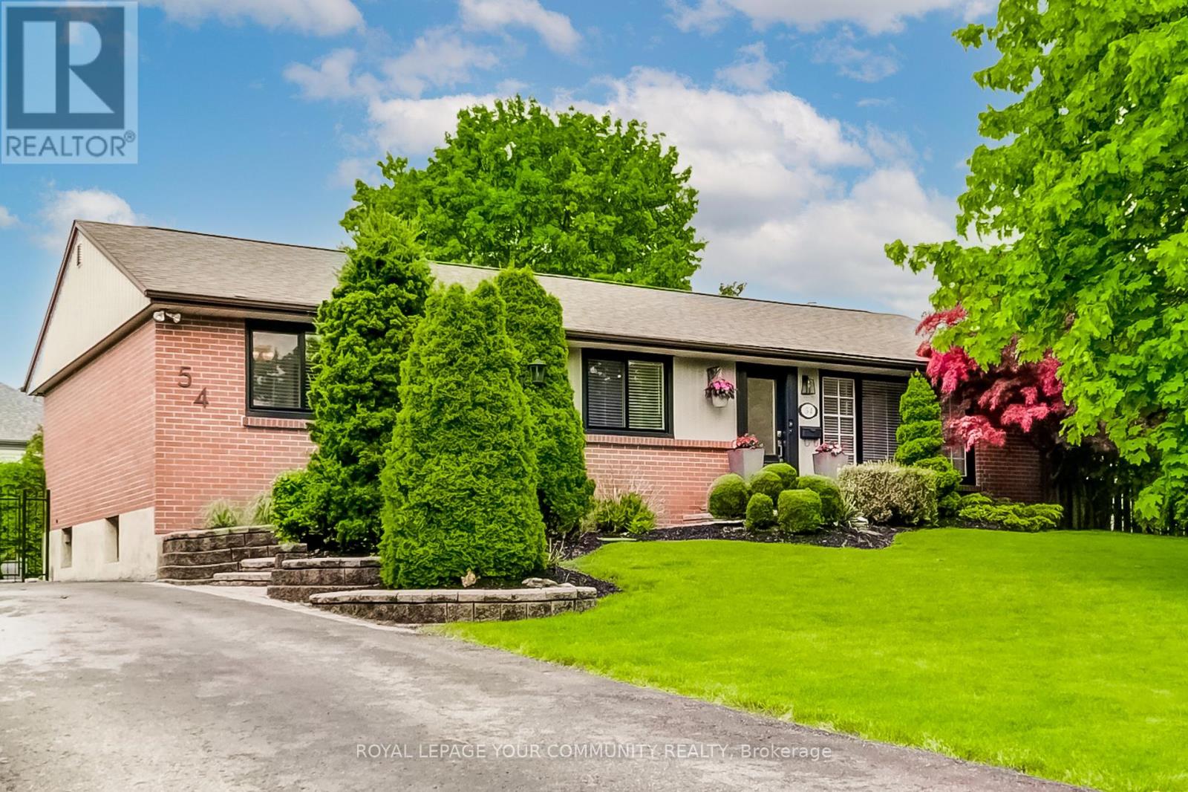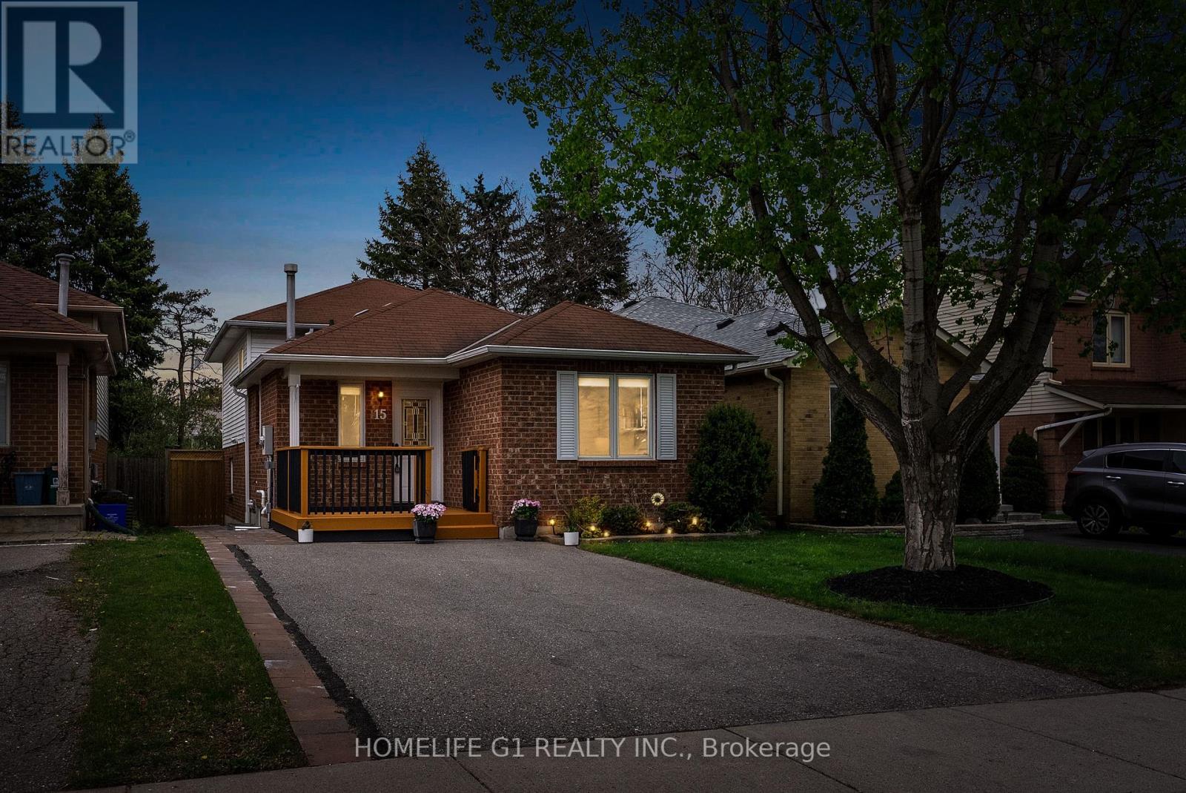206 - 70 Shipway Avenue
Clarington, Ontario
Waterfront living never looked so good! Welcome to this gorgeous 1-bedroom + spacious den condo in the vibrant Port of Newcastle community. Wake up every day to stunning lake views and marina vibes in this bright and airy 743 sq. ft. space, featuring 9-foot ceilings and a walkout balcony thats made for morning coffees and sunset hangs.Inside, youll love the sleek upgrades modern kitchen cabinets, granite breakfast bar, and luxe floor tiles perfect for cooking, hosting, and living your best life. The primary bedroom is a total retreat with a walk-in closet and a spa-like ensuite featuring a frameless glass shower.When youre not soaking up the view, head over to the Admirals Club where you can dive into the indoor pool, crush a workout at the gym, catch a movie in the theatre, or throw a party its all part of the lifestyle here.Bonus: easy access to Hwy 401 and all your must-have amenities. This is the ultimate mix of chill waterfront living and modern convenience dont miss your chance to make it yours! (id:61476)
201 - 95 Wellington Street
Clarington, Ontario
Modern, Turnkey Condo Living in Central Bowmanville. Welcome to 95 Wellington St. Unit #201 a stylish and low-maintenance condo offering 785 sq ft of comfort, convenience, and thoughtful updates. This bright 1-bedroom, 2-bathroom unit has been completely renovated and is ready for you to move in and enjoy. The sleek new kitchen features quartz countertops, upgraded fixtures, and plenty of storage. You'll also find luxury vinyl flooring, custom built-in closets in the primary bedroom, and two fully updated bathrooms. Freshly painted from top to bottom, the space feels clean, open, and modern. The spacious living room is anchored by a cozy gas fireplace and flows seamlessly to a large private balcony, perfect for relaxing or entertaining. With a functional, open-concept layout and 785 square feet of living space, this condo is ideal for first-time buyers, downsizers, or anyone seeking a lock-and-leave lifestyle. Located just a short walk to downtown Bowmanville, you'll love the convenience of nearby shops, restaurants, parks, and everyday amenities. A beautifully updated condo in a prime location book your showing today! (id:61476)
560 Ashfield Court
Pickering, Ontario
Nestled in the heart of Pickering's prestigious Amberlea neighbourhood, 560 Ashfield Court offers a rare opportunity to own a home on a serene court location. This executive-style detached 4 Bdrm, 3 Bath, residence boasts a spacious layout, ideal for families! Generous principal rooms, beautiful renovated kitchen with open floor plan to the family room! Attention to detail is evident in this home with built-in's thru out. Finished basement, pool table is included, possible 5th bedroom in the basement. Main floor laundry room with access to garage. Step outside to a meticulously maintained garden adorned with trees and perennial plants, creating a private retreat for outdoor gatherings. You'll love having schools within walking distance to both elementary and secondary schools, parks and all amenities. Located minutes from Highway 401, GO Transit, 407, Petticoat Creek Conservation Park, vibrant Durham Live entertainment, quick commute downtown. This home is maintained to the highest standard, just move in and enjoy this gem! (id:61476)
354 Lakeland Crescent
Brock, Ontario
This raised bungalow in Beaverton's family-friendly Township of Brock is full of potential! Situated on a generous corner lot, it features 3+1 bedrooms and 1 bathroom, offering a great layout for growing families or investors. The partially finished basement boasts impressive ceiling height and plenty of space to customize. The large backyard is a standout, featuring three separate sheds and a partially enclosed porch perfect for storage, hobbies, or outdoor relaxation. Located close to schools, shopping, and local amenities, this is a wonderful opportunity to add your personal touch and make it truly yours. (id:61476)
527 Halo Street
Oshawa, Ontario
Golden Opportunity Awaits You! Beautiful All Brick, 4 Bedroom Home Located In Sought After Family Friendly Windfields Neighbourhood In North Oshawa. Open Concept Main Floor Is Gracefully Adorned With Hardwood Flooring. Elegant Dining Room Area With Coffered Ceilings. Great Room With Cozy Gas Fireplace Is Perfect For Family Gatherings. Large Kitchen Featuring Spacious Cabinets, Granite Countertops, Stainless Steel Appliances, Big Eat-In Breakfast Area Overlooking The Fully Fenced Backyard. Convenient Direct Access To Garage And 2-Piece Bathroom. Solid Hardwood Staircase Leads Up To The Second Floor. All New Laminate Flooring Installed In All The Bedrooms. Spacious Primary With 5 Piece Ensuite And Large Closet. Additional 4-Piece Bath To Make Life That Much Easier! Separate Side Entrance Leads Into Finished Basement Equipped With Full Sized Kitchen, Spacious Living Room, Bedroom And 4-Piece Bath. Plenty Of Storage Space Throughout This Amazing Home. Entire Home Has Been Freshly Painted And Ready To Move In! Double Car Garage With A Double Sized Driveway And No Sidewalk Provides Plenty Of Parking Space. Close To All Amenities, Schools, Parks, Transit, Hwy 407, College, University And Shopping Centers. (id:61476)
520&544 Gillmoss Road
Pickering, Ontario
Prime developer/investor opportunity in Pickering's sought-after Rosebank neighborhood! This rare 1.07+ acre parcel with 315 feet front potential for nine 35' lots , 148 up to 165 feet deep (subject to approvals) - A Terrific Infill Opportunity. Neighbor to the South to share in Cost of Road Extension. Location is steps away from Range National Urban Park , Petticoat Creek conservation area and Lake Ontario waterfront Trail. Homes sells over $2,00,000.00 in neighborhood. (id:61476)
54 Montgomery Avenue
Whitby, Ontario
Beauty, Elegance, and Functionality all wrapped up in this exceptional Bungalow. Situated on a quiet, mature street surrounded by all the amenities. This spectacular open concept home hasall the bells and whistles including a chef's custom kitchen featuring a $10,000 - 48 inch gasWolf grill and griddle, a custom industrial range hood w/a 2 motor fan, 2 sinks, main sink hasa garburator, SS double wall ovens, granite countertops, 47x90 island and loads of cupboardswith under counter lighting and extra large pantry in dining area. Vaulted ceilings, custom closet doors, pot lights (on dimmers), hardwood floors, and heated ceramic floors in 2 of the 3 bathrooms. Large primary bedroom boasts a bright 6 piece on-suite and stand-alone soaker tub, exceptional walk in shower with an in-shower heated seat and his/her double sinks. The backyard is fully manicured, truly a private oasis w/a heated inground pool, outdoor kitchen with granite counter tops and hot/cold running water, a gather by the fire with friends area, and a sprinkler system to keep the grounds looking pristine. The location is ideal for commutersbeing minutes to the 401, also walking distance to the local school, and just minutes to all amenities. This house is a designers delight and a must see! (id:61476)
31 Rothean Drive
Whitby, Ontario
Absolutely stunning detached 4-bedroom "AB Cairns Monarch built" home located in the highly desirable Queens Commons community in Whitby! This beautifully maintained & upgraded home offers the perfect blend of luxury, comfort, and functionality. Enjoy your very own private backyard oasis featuring a heated inground pool, pergola with a 6-person hot tub, cabana with built-in bar, fridge and TV, gazebo, lush gardens, and mature trees ideal for relaxing or entertaining in style. Inside, this home shows like a model! The main floor features large formal living/dining room, spacious family room with custom built-in wall unit, pot lights, and gorgeous views of the backyard. The modern, fully renovated kitchen features quartz countertops, center island, stylish backsplash, top-of-the-line stainless steel appliances, a built-in desk area, and a large W/I pantry with fridge. Pot lights & gleaming hardwood floors flow throughout the house. Upstairs, the oversized primary bedroom includes a separate sitting area, a spa-like 5-piece ensuite with heated floors, glass shower, air jetted tub, double sinks, and a large walk-in closet with custom organizers. All secondary bedrooms are generously sized. The fully finished basement is the ultimate retreat, offering media/theatre room, home gym, spacious recreation area with pool table, wet bar, and a full 3-piece bathroom - the perfect man cave or family hangout. Key upgrades include: Roof (2022), updated windows and doors, A/C (2024), updated furnace, kitchen (approx. 5 years), owned hot water tank, upgraded bathrooms, heated flooring in master bath, hardwood flooring throughout, interlocking at the front and back, newer garage and front doors, pool heater (2 years old), gas BBQ line, 8'x10' shed with 8foot ceilings, and front/backyard sprinkler system. Incredible location close to excellent schools, parks, trails, shopping, and just minutes to Hwy 401, 412, 407 and public transit. (id:61476)
952 Vistula Drive
Pickering, Ontario
Welcome Home Forever! 952 Vistula Drive is truly extraordinary. A rarely offered opportunity in Pickering's coveted waterfront West Shore Community. This impeccable beautifully upgraded backsplit offers 4+1 bedrooms and 3 bathrooms, with serene views of Frenchman's Bay from your private back porch. Nestled on a quiet highly sought after street, this massive pie lot backs to a lush ravine with a creek & Frenchman's' Bay. This home combines natural tranquility with a functional layout for a growing family. Magazine-worthy interiors feature bright, light-filled principal rooms, sophisticated finishes, and chic décor. The heart of the home is a show-stopping custom kitchen, oversized Island with waterfall quartz countertops complete with high-end stainless steel appliances, a walk-in pantry, and thoughtfully designed nooks for peaceful escapes. Every room has been meticulously renovated with new flooring, trim, paint, doors, pretty lighting. Bathrooms have been renovated and tastefully updated, while a cozy gas fireplace adds warmth to the open living room. Outdoor living is just as exceptional, with professionally landscaped front and backyards, limestone patio, a custom shed, in-ground sprinkler system & custom outdoor lighting, and a stunning massive deck perfect for entertaining those gorgeous summer nights. Additional upgrades include a new roof (May 2025), soffit and fascia (2021), and timeless shutters. Enjoy daily strolls to the lake, park, and marina just steps away. This is truly a forever home in one of Pickering's most admired and tightly held enclaves. (id:61476)
154 North Garden Boulevard
Scugog, Ontario
This is an Assignment Sale. Welcome to Heron Hills, where sophistication meets small-town charm! This brand-new oversized corner townhome offers 4 bedrooms, 3 bathrooms, and 1904 sq ft of living space. Crafted by Delpark Homes, this home features all-brick exteriors and spacious modern interiors designed for modern living. Enjoy the tranquility of Lake Scugog while being close to downtown Port Perry's amenities. Commuters will appreciate easy access to Highway 12 and the 407. Indulge in private backyards, balconies, and BBQ areas. Inside, discover 9ft ceilings on the main floor, 8ft ceilings on the second floor, natural oak stairs, lush carpeting, and ceramic tiling. Plus, enjoy peace of mind with a 7-year Tarion warranty. Welcome home to Heron Hills, where every detail reflects quality and elegance. (id:61476)
29 Alden Square
Ajax, Ontario
Freshly painted and impeccably maintained, this stunning Cottingham Model in the desirable Nottingham community offers over 4,800 sq. ft. of luxurious finished living space on a premium ravine lot with a walkout basement that is great for multigenerational families or grown up children. The main floor features an open-concept layout, highlighted by a top-quality kitchen white cabinetry and stainless steels appliances, a large center island that is ready for all your family occasions and gatherings. The spacious cozy family room features a gas fireplace, pot lights and large windows that brings nature in. Enjoy the convenience of garage access and a second-floor laundry room with five spacious bedrooms. Primary bedroom has a 5 pcs en suite and super large walk in closet also you get the convenience of another bedroom that has 3 pieces ensuite. The professionally finished basement with aseparate entrance and walkout to the backyard includes two additional bedrooms, a spacious recreation room, a second kitchen, and a luxurious 5-piece bath complete with a whirlpool tub. A perfect blend of elegance, comfort, and functionality this home is move-in ready. (id:61476)
15 Inglis Avenue
Clarington, Ontario
Welcome to this Beautifully and Fully renovated 4-bedroom backsplit detached home with a finished basement! Perfectly blending Modern Upgrades with functional family living. Nestled in a quite Community of Courtice on a family friendly street, this move-in-ready gem boasts a fully finished basement, offering versatile space ideal for Rental Income or in-law suite. Step inside to discover contemporary finishes throughout, including new flooring and upgraded lighting. Fully painted interior. Bran new kitchen featuring stainless steel appliances, quartz countertop, soft close kitchen doors, sleek cabinetry and a brand-new added powder bathroom on the main floor. Each bedroom is spacious and filled with natural light, creating a warm and inviting atmosphere and has new bedroom doors throughout. Each bathroom is renovated with quartz counter tops and glass shower doors. Coffered ceiling in the family room with your very own fireplace. Basement is legally renovated, fully fire rated and has egress windows. Fully renovated second kitchen with quartz countertops. Can be used as recreational, in-law suite or income generating. New hot water tank (March 2024), Furnace (December 2022), Heat Pump (March 2024) and attic blow in insulation done for energy efficiency. Outside, enjoy the convenience of a private driveway with 2 parking spaces and a dedicated electric Vehicle Charger, perfect for eco-conscious homeowners. The backyard offers plenty of room for entertaining or relaxing in your private outdoor space and also comes with your own deck to host parties. Fully interlocked for no stress to cut grass and comes with 2 outdoor storage units for all your extra stuff. Back yard fence door is bran new and also recently installed. Don't miss the opportunity to own this turnkey property that combines style, space and sustainability. Book your private showing today! ** This is a linked property.** (id:61476)













