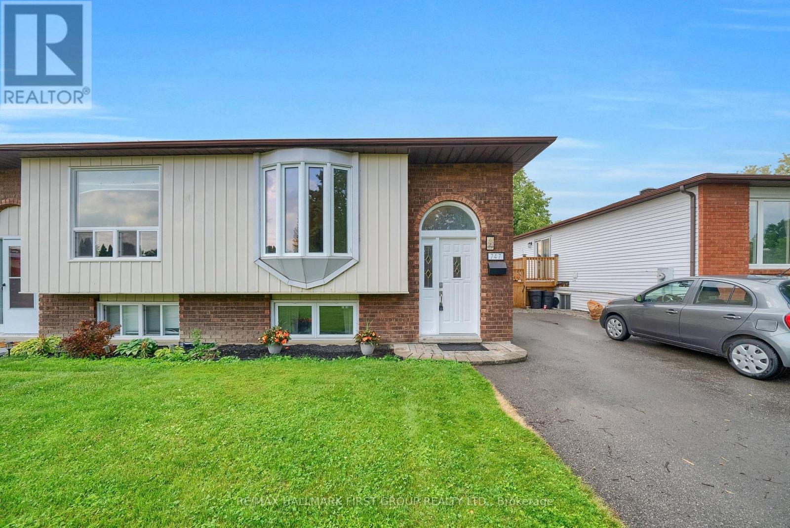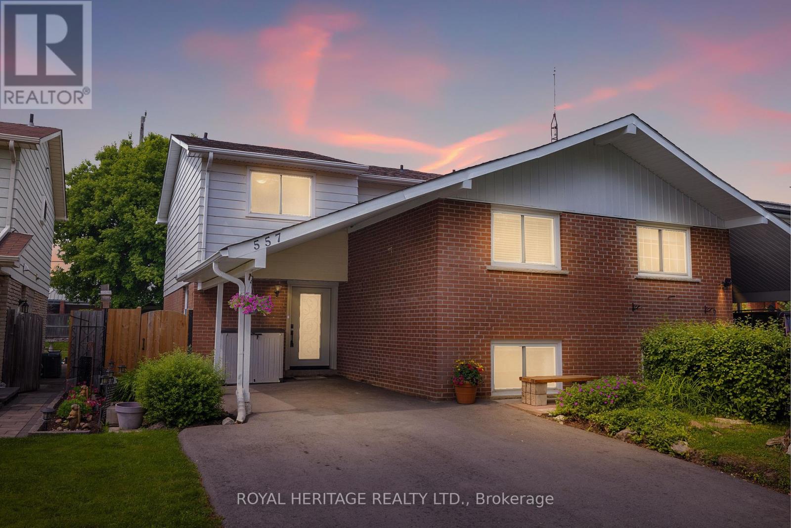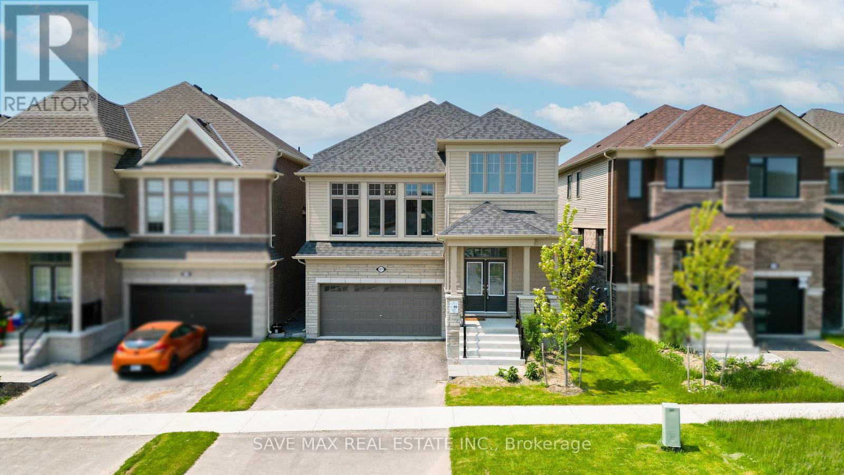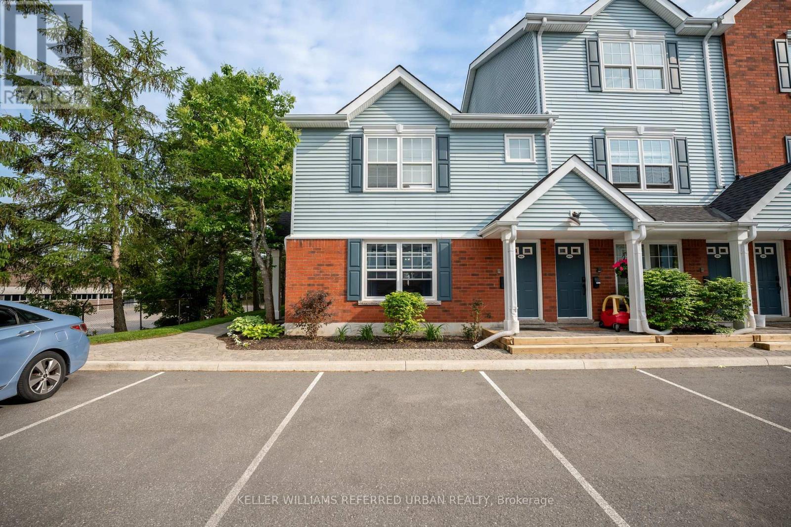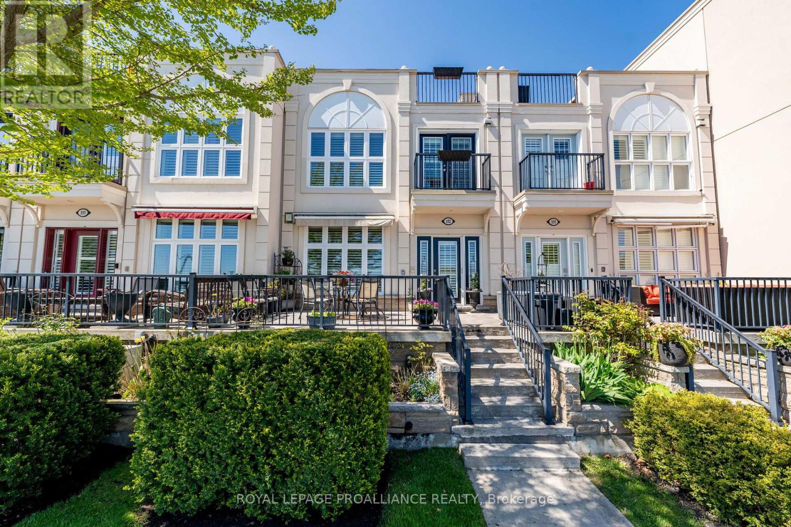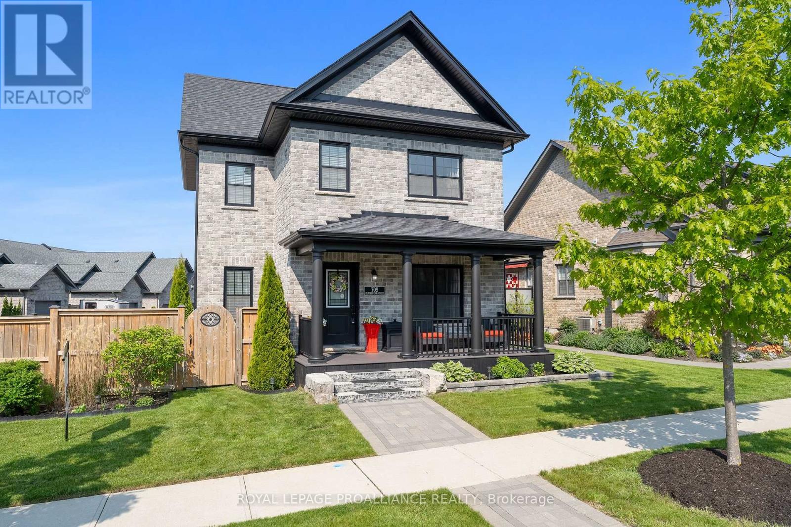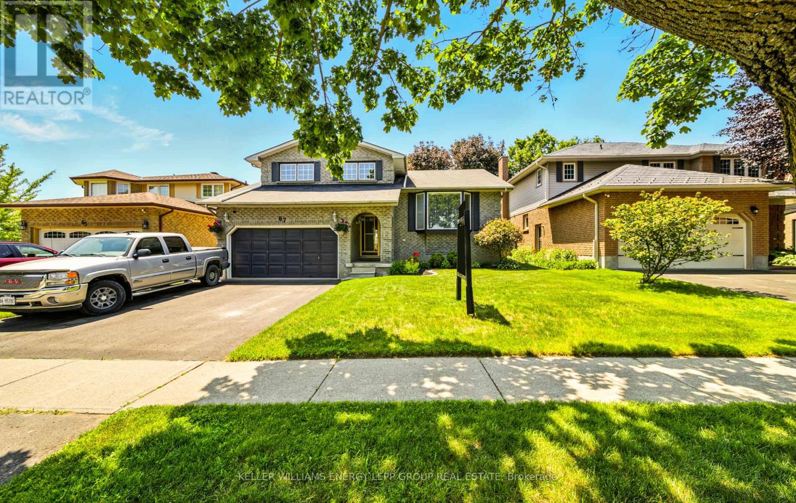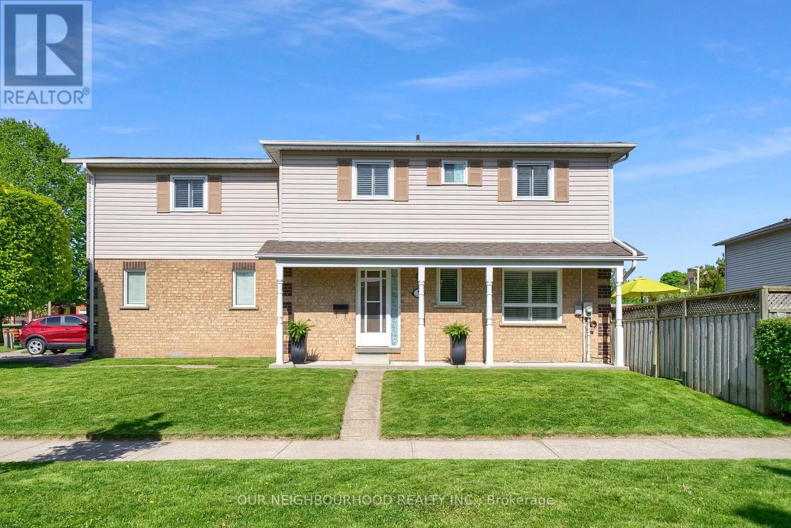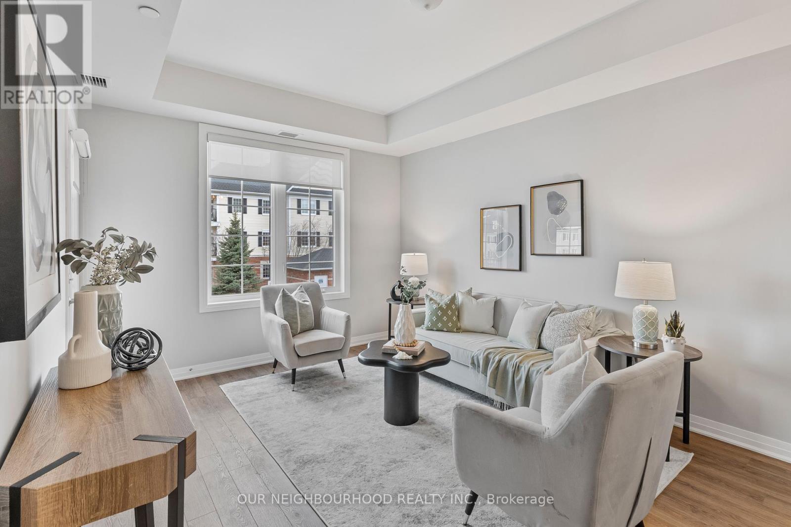747 Cricklewood Drive
Oshawa, Ontario
Welcome to this beautifully updated 3-bedroom, 2-bathroom raised bungalow, ideally situated in a quiet, family-friendly North Oshawa neighbourhood. Whether you're a first-time homebuyer or ready to downsize, this charming home offers the perfect blend of comfort, convenience, and style. Inside, you'll find a functional layout featuring a bright, south-facing living room that fills the space with natural light. The renovated eat-in kitchen boasts modern finishes and a walk-out to the backyard, making indoor-outdoor living easy and enjoyable. With three generously sized bedrooms, two full bathrooms, and a spacious lower-level family room, there's plenty of space to live, relax, and entertain. Step outside to a private, fully fenced backyard retreat complete with a gazebo, interlock patio, and a powered shed that is perfect for extra storage or your own backyard workshop. Located on a peaceful street, you're just minutes from local schools, parks, transit, shopping, and restaurants. This home truly offers location, lifestyle, and livability all in one. Don't miss your chance to own this welcoming North Oshawa gem. (id:61476)
557 Berwick Crescent
Oshawa, Ontario
Beautifully Updated 4+1 Bedroom Semi-Detached Backsplit in Family-Friendly Oshawa! This spacious 5-level backsplit features a stunning open-concept kitchen (2024) with quartz countertops, perfect for cooking and entertaining. The main floor offers a bright eat-in kitchen, combined living and dining area, and a walk-out to a private deck and fully fenced yard ideal for relaxing or hosting guests. The second level includes a bedroom with brand-new flooring (2025) and a convenient powder room. The upper level features the primary bedroom, two additional bedrooms all with new flooring (2025) and a modern 4-piece bathroom, providing space and comfort for the whole family. The lower level includes the fifth bedroom and a 3-piece bathroom, offering privacy and flexibility for guests, in-laws, or a home office. The basement level offers a spacious rec room and plenty of storage ideal for extra living space, kids play area, or a home gym. Located in a sought-after, family-friendly neighbourhood close to schools, parks, and amenities this move-in-ready home has it all! (id:61476)
305 - 125 Third Street
Cobourg, Ontario
**Spacious 2-Bedroom, 2-Bathroom Condo with Incredible Lake Views** Discover a rare opportunity to own one of the largest suites in the sought-after Harbour Walk community an impressive 1,700 sq.ft of stylish, lakefront living. Freshly painted throughout, this bright and airy condo offers sweeping views of Lake Ontario and the harbour, with oversized windows that fill the home with natural light and frame stunning sunrises. The generous living area is designed for both comfort and entertaining, offering a warm, welcoming atmosphere.The newly renovated open-concept kitchen and dining area is ideal for gatherings, complete with a walkout to a private balcony where you can enjoy the breeze off the water.The primary bedroom is a true sanctuary, with access to a second private balcony perfect for quiet mornings with coffee in hand. A spacious walk-in closet with custom organizers and a spa-inspired 5-piece ensuite make this retreat complete.The second bedroom is flexible and smartly equipped with a Murphy bed ideal for guests or transforming into a home office or den. A second full bathroom adds extra convenience and privacy.Additional features include in-suite laundry, heated underground parking, and a private storage locker.Located just an hour east of Toronto, this condo offers peaceful lakeside living with everything you need close by restaurants, local shops, farmers markets, festivals, Victoria Park, and the beach all within walking distance.If you're looking for space, style, and a lifestyle by the water, this exceptional condo checks every box. Come see why this is one of the buildings most desirable units, you wont want to miss it! (id:61476)
1077 Trailsview Avenue
Cobourg, Ontario
Welcome to 1077 Trailsview Avenue Oversized Lot, Endless Possibilities!Experience modern elegance in this nearly new 10-month-old detached home by Tribute Communities, nestled in the highly sought-after Cobourg Trails. Set on a rare 38 x 131 pool-sized lot, this 2,611 sq ft residence offers the perfect blend of space, sophistication, and lifestyle.Step inside to a bright, open-concept layout with 9 ceilings on the main floor, 8 ceilings on the second, and a dramatic double-height loft that fills the home with natural light. Enjoy 4 spacious bedrooms plus a main-floor denideal for a home office or playroom. The primary suite features a walk-in closet and spa-like 5-piece ensuite.The expansive backyard offers endless potentialbuild your dream pool, create a backyard oasis, or simply enjoy the extra green space for entertaining and family fun. Just 5 minutes to Hwy 401, 7 minutes to Cobourg Beach, and close to top-rated schools, shopping, parks, and downtown Cobourg. Commuter-friendly with a quick 30-minute drive to the Oshawa GO Station. Move-in ready, no renovations neededjust unpack and start living.Dont miss this rare opportunity to own a home on one of the largest lots in the neighbourhood! (id:61476)
E101 - 182 D'arcy Street E
Cobourg, Ontario
Welcome to this updated 2-bedroom, 1 bathroom main floor condo suite in Downtown Cobourg. Freshly painted and move-in ready, this unit features a brand-new kitchen (2024) with granite counters, an undermount sink, backsplash, and new stainless steel appliances. The open layout is bright and functional, with large windows and a walkout to a private patio from the primary bedroom. BBQs allowed! Both bedrooms offer walk-in closets. The fully renovated (2024) bathroom has a walk-in shower and granite counters. Additional updates include new ceiling fans, full-size washer/dryer (2024), new screen door, and a ductless Heating/AC Heat Pump with two indoor units (2024). Comes with 1 car parking, (can rent a 2nd spot if needed) and a storage locker. Steps from the Beach, Victoria Park, Downtown Shopping and Restaurants. Everything you need to Fall in Love! (id:61476)
102 - 165 Division Street
Cobourg, Ontario
A Rare Waterfront Offering Where Luxury Meets Lifestyle This is more than a home; its a front-row seat to one of Southern Ontario's most beautiful waterfront settings. Perfectly located just steps from Cobourg's marina, beach, and vibrant downtown, this exceptional townhouse is one of only a few of its kind, offering breathtaking views, unbeatable walkability, and a lifestyle thats second to none. With three private outdoor spaces including a sunny front terrace, a Juliette balcony, and a rooftop terrace overlooking Lake Ontario you'll enjoy seamless indoor-outdoor living with the sights and sounds of the water always nearby. Inside, over 2,000 sq ft spans three thoughtfully designed levels. The main floor instantly welcomes you with a generous foyer that sets the tone bright, inviting, and effortlessly functional. A convenient powder room and direct interior access to the garage add practicality, while the open-concept living space makes a lasting impression. The living room, anchored by a gas fireplace and floor-to-ceiling windows, captures stunning marina views. The kitchen offers built-in appliances, a breakfast bar, and flows into a spacious dining area perfect for hosting or relaxing at home. Prefer a cozy, more intimate living room? The dining area would also make for a beautiful den or home office. Upstairs, the private primary suite features a well-appointed ensuite, walk-in closet, and French doors to a Juliette balcony. Two additional bedrooms, a guest bath, and laundry complete this level. The top floor is the show stopper a bright family room with its own 3- piece bath and walkout to a rooftop terrace with panoramic lake views. With updated front windows and doors, and a recently replaced garage roof, comfort and peace of mind come standard. Steps to trails, shops, cafs, and the beach this is Cobourg waterfront living at its finest (id:61476)
709 Elmer Hutton Street
Cobourg, Ontario
Welcome to the Port Granby Estate, in the sought-after New Amherst Village, nestled in the charming beach town of Cobourg, just minutes from Lake Ontario and hwy 401. This exceptional 3+1 bedroom, 4-bath home offers the perfect blend of classic design and modern convenience.Inside, you'll find a spacious layout featuring a main floor office that easily doubles as a guest bedroom, a cozy gas fireplace in the living room, a powder room, direct access to the garage and a dining room overlooking the large south-facing deck and fully fenced yard. Last,but not least, the Chefs kitchen is certainly the focal point of this open concept design,equipped with S/S Gas Stove & appliances, quartz countertop and a luxury island with seating for 3, providing a seamless blend of functionality and sophistication. Upstairs has a 4-piecemain bathroom, 3 generous bedrooms and a laundry facility (currently being used as a walk-in closet). The primary bedroom includes an ensuite and a walk-in closet. Since the laundry facility is situated directly outside the 2nd bedroom, it could be converted into an additional ensuite space, creating a second primary bedroom if so desired. The finished basement has generous windows providing natural light, two-piece bath, dimmable pot lights, storage space,and a spacious recreation room, part of which is currently used as a bedroom space. Located close to, beach, downtown core, schools, parks, churches, hospital, library and everyday amenities. This home is surrounded by an extensive network of walking and biking trails that connect the entire neighbourhood offering a truly active and connected lifestyle. Extras:Central Vac; Lawn sprinkler system with timer; Custom wood blinds on majority of windows;Easy-clean windows; parking for 6 and much more! (id:61476)
67 Foxhunt Trail
Clarington, Ontario
Welcome to this charming 3-bedroom, 3-bathroom, 5-level side split detached brick home, located in the highly sought-after community of Courtice. This well-maintained property features an attached garage and ample parking. Inside, large windows throughout the home fill the family room, complete with a cozy wood-burning fireplace and crown moulding. The open-concept living room boasts bay windows and seamless access to the dining area, all set on broadloom flooring that creates a warm and inviting atmosphere. The updated kitchen features quartz countertops, a stylish backsplash, a breakfast area, and a walkout to the deck, perfect for morning coffee or outdoor dining. The primary bedroom offers broadloom flooring, a walk-in closet, and a private 3-piece ensuite. The basement includes a spacious recreation room with a home bar and pot lights, an exercise room, and a workshop, providing plenty of space for hobbies and entertaining. Step outside to the fully fenced private yard, complete with a deck and railing, ideal for barbecues and outdoor gatherings. Perfectly situated just minutes from Highway 401, shopping, schools, parks, and public transit, this home offers both comfort and convenience in a family-friendly neighborhood. Visit the Realtor link for floor plans, a virtual tour, and the feature sheet. (id:61476)
1 Sylvia Court
Clarington, Ontario
This immaculate home is the one you've been waiting for! The main floor boasts a beautifully renovated kitchen with sleek quartz countertops, pot lights, built-in cabinetry, a gas stove, over-the-range microwave, and a walkout to your private patio. California shutters - window treatments throughout. Enjoy a well manicured , fully fenced yard complete with lush perennials and a garden shed for extra outdoor storage. Upstairs, you'll find a bright family room, two comfortable bedrooms with hardwood flooring, and a 4-piece bath. The finished basement offers additional living space, including a third bedroom, perfect for an office or sitting room, a 2-piece bathroom, and a dedicated laundry area. Ideally located just steps from all the amenities and everything the quaint Village of Newcastle has to offer, including charming shops, grocery stores, and a variety of restaurants. Just minutes away are the 401, 407, 115 and great biking and hiking trails down by the Lake! This neighbourhood offers an abundance of amenities for residents of all ages. Enjoy access to the Newcastle Community Centre and a modern recreational complex featuring a swimming pool with an amusement slide, a fully equipped gymnasium, a skateboard park, tennis and pickleball courts, and a ball diamond. Outdoor enthusiasts will also appreciate the nearby dog park and scenic 18-hole golf course. The area is home to a hockey arena, local museum, and public library, providing a rich blend of recreation and culture. The Port of Newcastle Marina offers beautiful waterfront views and boating opportunities, while the charming downtown hosts a seasonal farmers market - perfect for enjoying fresh local produce and handmade goods. This move-in ready home blends comfort, style, and convenience in a welcoming community setting. ** This is a linked property.** (id:61476)
211 - 65 Shipway Avenue
Clarington, Ontario
Welcome to this beautifully maintained condo designed for comfort, convenience, and a community-oriented lifestyle! In the heart of Newcastle, this 2 Bed+ Den, 2 Bath suite offers modern finishes, amenities, and social activities right at your doorstep. The versatile den adds flexibility, making it ideal for a home office, reading nook, or additional storage. As a resident, you'll have ownership of an underground parking space, with access to an elevator, providing safety and smooth entry to your vehicle. This Open-Concept Living including the over sized balcony, makes for a spacious, sun-filled layout, a perfect home for those seeking low-maintenance, and a lifestyle centered around connection and engagement. (id:61476)
30 Scugog Line 6
Scugog, Ontario
Imagine listening to a bubbling fountain in your pond with an evening cocktail or a morning cappuccino watching the ripples in the water as it approaches shore... splash.. there's the heron right on time... or a garden party for your friends and family... a little something for everyone is here! A rural estate nestled between Uxbridge and Port Perry on 5.96 acres of an immaculately kept lot shielded from neighbours and the road with mature trees and manicured lawns surrounding a spring fed pond that provides one of the prettiest approaches to a home not often found. A perfect asphalt paved drive from the street to home and workshop provides a parking area suitable for family living and entertaining; In 2016, the circa 1981 custom 2 storey saw 90% of its perimeter interior walls removed and new spray foam, wiring, plumbing, drywall, paint and trim/casings and doors installed; updated exquisite baths with glass shower surrounds completed, distressed hardwood and broadloom flooring installed throughout; a traditional floor plan allowing for ease of family living and entertaining with main floor family room open to an eat-in kitchen with custom live edge counters and southern exposed glassed eating area with propane stand alone stove; walk out to screened sun room, custom wood deck and hardscapes leading to workshop building; basement is fully developed with 2 bedroom in-law suite with 4 pc bath and combination kitchen and living area perfect for multi generational living; Circa 2017 40' x 48' metal clad workshop with double 12' x 10' o/h doors leading to spray foamed interior with epoxied heated concrete floor, metal clad ceiling, LED lights and attached 24'x24' mancave/hobby room with bar, rough in for water and 3pc bath (roughed into septic); additional shelter 14' x 40' for RV storage and sheltered lean-to for equipment/toy storage; don't forget the oversized attached garage with entry to breezeway/main floor-check out the video.This home is your personal oasis. (id:61476)
29 Third Avenue N
Uxbridge, Ontario
Welcome to this beautifully renovated side-split home located in the heart of Uxbridge, hitting the market for the first time in decades. This is only the second time this cherished property has ever been offered for sale, making it a rare opportunity in one of Uxbridges most desirable established neighbourhoods known for its oversized lots, mature trees, and quiet streets. From the moment you step inside, you'll appreciate the attention to detail and quality renovations throughout the main level. The spacious, open-concept layout is anchored by a show-stopping custom kitchen featuring a massive quartz island with unlimited storage, sleek quartz countertops, and a five-burner gas stove perfect for family gatherings and entertaining. Upgraded windows flood the space with natural light, while the stunning hardwood floors tie it all together with elegance and warmth. Upstairs, the beautifully renovated main bathroom offers spa-like comfort, while the lower level boasts a completely finished basement featuring an oversized family room with large windows, another brand-new full bathroom, and loads of flexible living space The main living room includes a cozy gas fireplace and an adjacent two-piece bathroom, offering the perfect opportunity to convert this area into a luxurious main floor primary suite with direct access to the backyard through sliding glass doors. Enjoy your morning coffee in the screened-in porch overlooking the massive, fully fenced backyard a true rarity in town. Lovingly maintained and thoughtfully updated, this home combines modern upgrades with the charm and space of an established neighbourhood. A must-see for buyers seeking quality, character, and room to grow all within walking distance to schools, parks, trails, and Uxbridges vibrant downtown. (id:61476)


