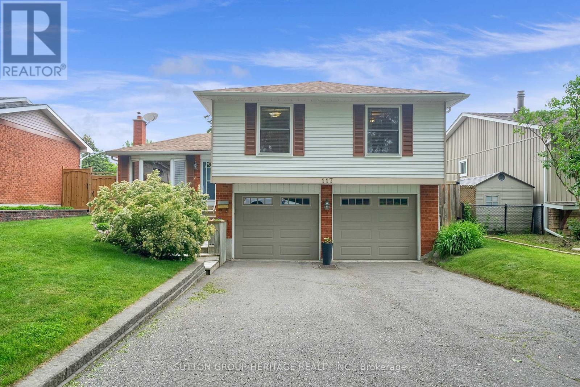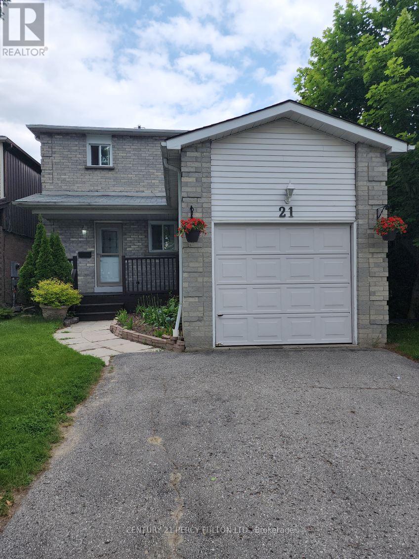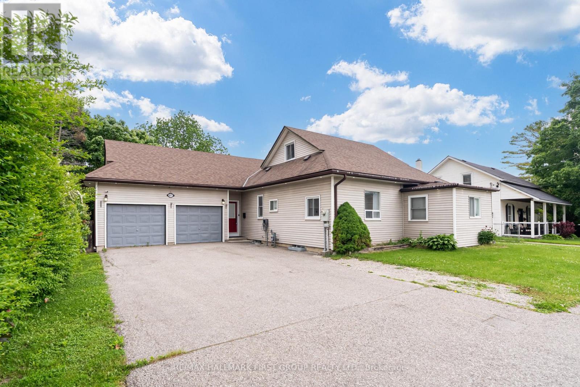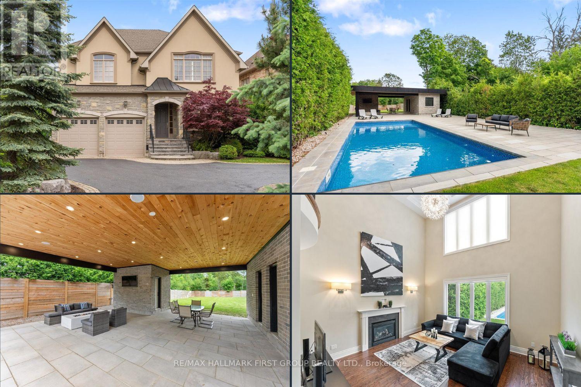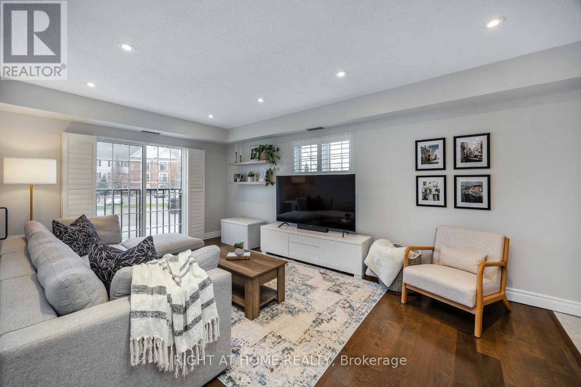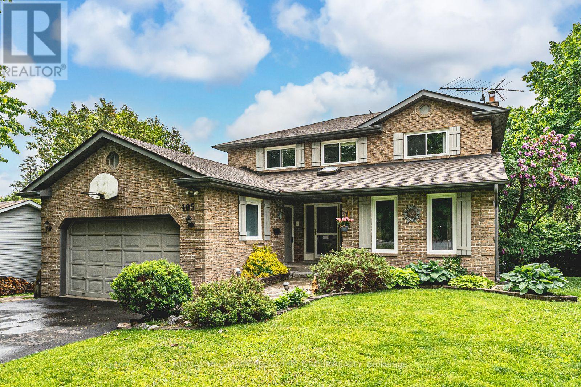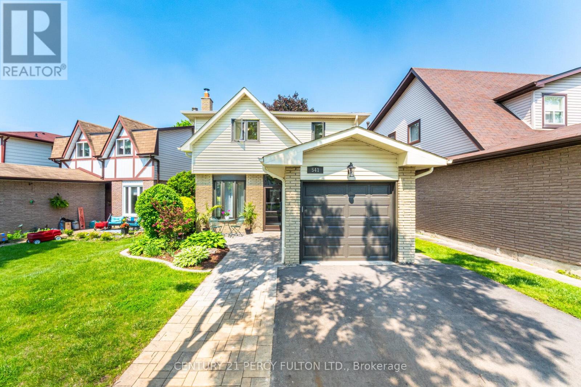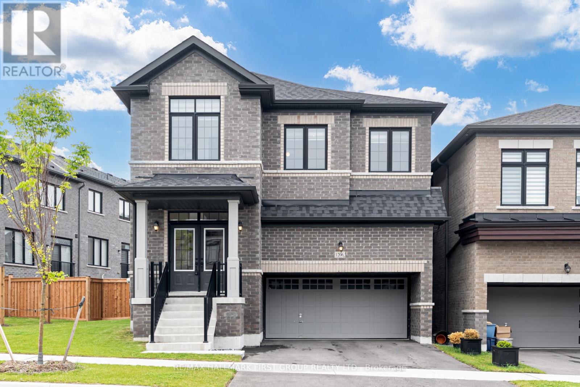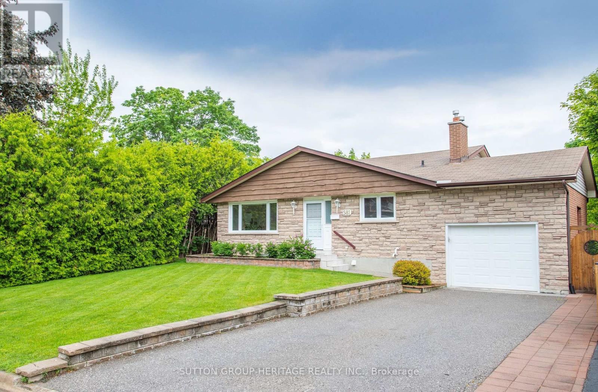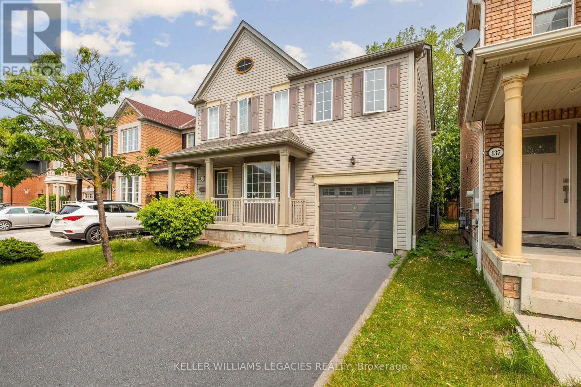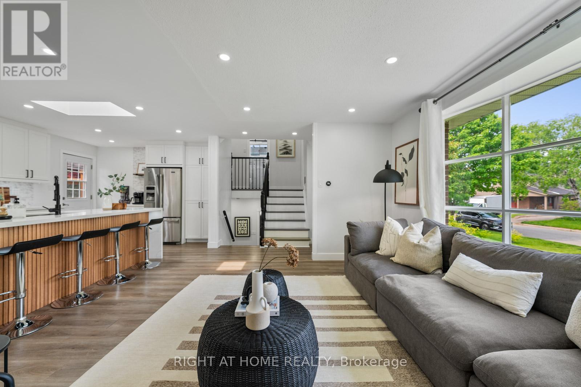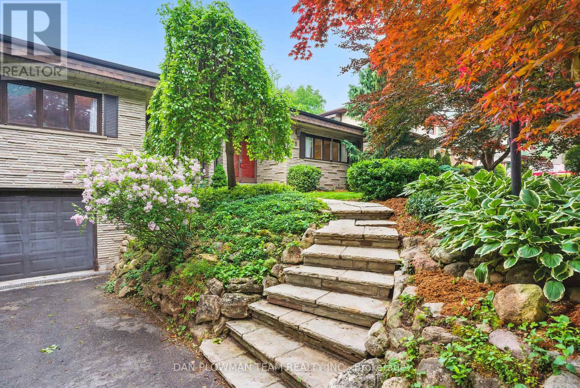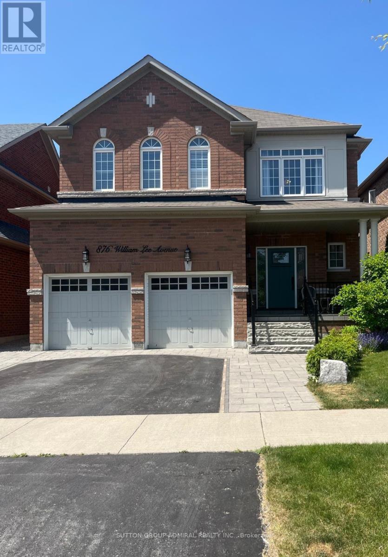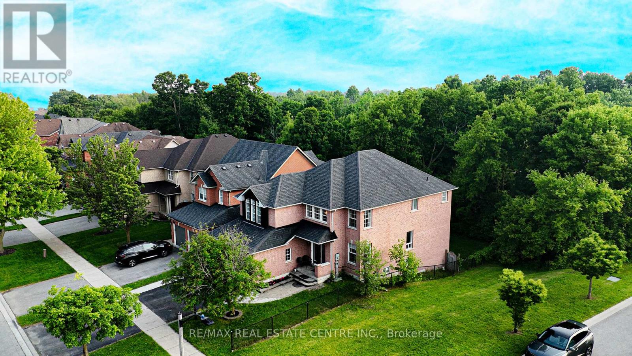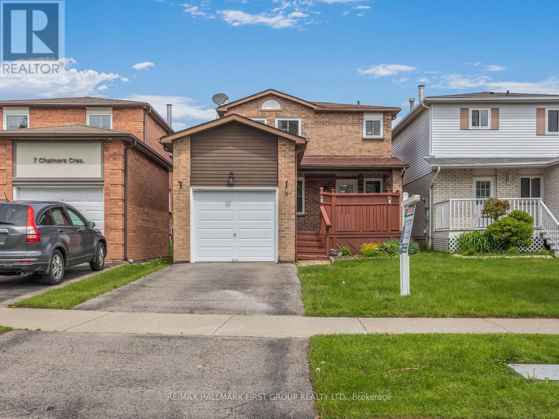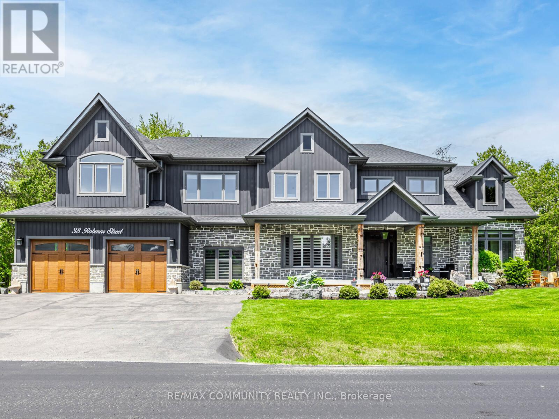117 Guthrie Crescent
Whitby, Ontario
Welcome to 117 Guthrie Crescent A Wonderful Family Home in Lynde Creek, Whitby. Set on a beautiful lot in one of Whitby's most established and family-oriented neighbourhoods, this 3-level side split offers space, comfort, and thoughtful updates throughout including hardwood floors on every level. The main floor features a bright family room with built-in bookshelves, a cozy fireplace, and a walk-out to a large deck perfect for relaxed family time and outdoor play. Just a few steps up, the well-designed kitchen offers quartz countertops, a pantry, and plenty of prep space. The connected living and dining areas provide great flow for everyday family living. Upstairs are three generously sized bedrooms all with custom built-in closets and a updated 5-piece semi-ensuite bathroom. The above-grade lower level adds even more living space, ideal for a rec room, playroom, or teen hangout. A walk-out from this level overlooks the beautifully landscaped backyard with new fencing and plenty of room to enjoy the outdoors. The attached double garage includes a versatile bonus: one bay has been converted into a working workshop but can be easily converted back if needed .The laundry room includes a bonus office nook perfect for working from home or tackling projects in peace. A solid, move-in-ready home in a quiet, sought after neighbourhood close to schools, parks, and everyday conveniences. A perfect family home. Recent Updates Include: 2025 - New windows, updated electrical panel( home has all copper wiring), updated laundry room. 2024 - New fencing. 2023 Quartz kitchen counters. 2022 - Upgraded attic insulation. 2018 - New roof, new flooring. 2017 Hardwood in bedrooms, new landscaping. 2016 Furnace. (id:61476)
21 Trawley Crescent
Ajax, Ontario
Great Price For A Lovely Detached Home Within A Fabulous Neighborhood. Finished Basement & Walk-out Basement. Fenced In Backyard. Hot Tub, Furnace And Patio From The Living Room. Excellent View. Close To All Amenities, School, Church, College, Bus Shopping Mall, 401, Park, Library, Community Centre. (id:61476)
87 Elgin Street
Clarington, Ontario
Walking Distance To Historic Downtown Bowmanville - HUGE Lot Approx. 72Ft x 158Ft - Mature Trees Over-Sized Double Car Garage With Large Driveway Can Accommodate 7 Car Parking/Boat/Trucks. Beautifully Renovated and Perfect To Accommodate Large Families Or Combined Living (Multi-Gen) Open Concept Main Floor Boasts Brand New Kitchen With Quartz Counters, Centre Island, Backsplash Overlooking Large Family Room W/Gas Fireplace& Decorative Beams. Walk Out To Backyard OASIS With Large Deck, Detached Garden Shed, Fully Fenced offering tons of space for entertaining and games. Hardwood Floors Throughout Main Floor Features Potlights, 9Ft Ceilings, Sep Living Room. Primary Bedroom On Main Floor With 3 Pc Ensuite Bath & Walk-In Closet. Each Bedroom Has Access To Full Bath. Bungaloft Style With Full Functioning On Main Floor and 2 Additional Bedrooms W/ 3 Pc Bath Upstairs Perfect Combo For Adult Children. Finished Lower Level W/ Wet Bar Workshop & 6th Bedroom W/ 3 Pc Bath. Ample Storage Space. Close To All Amenities; Schools, Shopping, Transit, Parks, Lakeridge Health Centre Etc. 200 AMP. Exterior Soffit Lights. Furnace & AC (2021) Roof (2016) (id:61476)
1475 Altona Road
Pickering, Ontario
Welcome to this spectacular custom executive home, nestled on a rare 374-ft deep premium lot offering ultimate privacy and serenity. Surrounded by trees and fully fenced, the professionally landscaped backyard is a true oasis featuring over $200K in recent upgrades. Enjoy resort style living with an inground saltwater pool with automatic cover, expansive patio, and stunning covered cabana with pot lights and gas lines ready for your firepit and BBQ. Whether you're entertaining guests or enjoying a quiet evening outdoors, the large grassy area and ambient lighting create the perfect setting. Inside, enjoy luxury finishes throughout, including hardwood floors, smooth ceilings with elegant crown moulding, pot lights, and generously sized rooms. The gourmet eat-in kitchen boasts stainless steel appliances, a center island with breakfast bar, a butlers pantry with prep sink, walk-in closet, and ample storage. The great room features soaring ceilings, and the main floor includes a private office. Upstairs, the primary suite offers double-door entry, vaulted ceilings, a 6-piece spa-like ensuite, and his/her walk-in closets. Oversized secondary bedrooms come with ensuites or semi-ensuites. Additional highlights include a balcony library/piano room and an unspoiled basement ready for your personal touch! With a spacious double car garage and third tandem spot, this home truly has it all - just minutes to the 401, the GO Station, shopping, restaurants, schools, and parks. (id:61476)
206 - 102 Aspen Springs Drive
Clarington, Ontario
Welcome to this rarely offered 2 bed 1 bath corner unit offering approximately 920 square feet of bright living space. This condo is located in one of Bowmanville's most desirable communities. It features a dining area perfect for entertaining, a bright and cozy living room and a spacious kitchen. The primary bedroom offers a relaxing retreat, while the second bedroom is perfect for a guest room, office or a future nursery. This unit includes hardwood floors, pot lights and California shutters throughout. Additional features include in suite laundry, a dedicated storage locker, and 1 parking spot with municipal parking permits available for added flexibility. The unit also includes access to a fitness centre, recreational room and visitor parking. Located just minutes from shopping, dining, and picturesque trails. The future Go train station will be within walking distance, and easy access to the 401 highway makes commuting a breeze. Don't miss the opportunity to own one of the most sought after layouts in the condo! (id:61476)
35 Ray Richards Street
Clarington, Ontario
Turnkey Luxury in Northglen, Bowmanville!**Welcome to this beautifully upgraded 3-bedroom, 2.5-bathroom home in the highly sought-after Northglen community, backing directly onto a serene park for ultimate privacy and lush views.With over **\\$300,000 in premium upgrades**, this home seamlessly blends style, comfort, and smart living. The backyard is a private oasis featuring a custom gazebo, built-in deck lighting, a hot tub, full irrigation system for the front and back yards (including hanging baskets), and a convenient gas hookup for the BBQ and firetable. Inside, the finished basement (2024) offers custom built-ins, a fluted wood ceiling with added soundproofing, and a striking 52 linear gas fireplace. The upper level showcases a designer oak staircase, engineered hardwood flooring, custom closets in all bedrooms, and upgraded trim and doors throughout. The garage has been transformed into a functional dream space with custom cabinetry and epoxy flooring.The home is wired for modern living with rough-in CAT6 cabling to key areas, enhancing both connectivity and convenience. The primary ensuite, fully renovated in 2025, feels like a spa with its curb-less shower, heated floors, matte white tub, and custom glass enclosure.Additional energy-efficient features include a tankless water heater, solar panels (2023), and Govee WiFi-controlled soffit lighting (2024).This meticulously maintained home truly checks every boxinside and out. Dont miss your chance to own one of Northglens finest! (id:61476)
105 Broadview Avenue
Whitby, Ontario
RARE FIND! SPACIOUS HOME ON A 200 FT DEEP LOT WITH ROOM FOR THE WHOLE FAMILY! Beautifully maintained detached 2-storey home showcasing pride of ownership and tucked away in a highly sought-after, mature neighbourhood. Sitting on an impressive 200 ft deep fully fenced lot, this property offers an incredible amount of outdoor space with endless potential for family fun and everyday living. With Huron Park and public transit just steps away, and easy access to Hwy 401, shopping, and amenities just a short drive away, this location offers exceptional convenience. The entry sets the tone with a gorgeous curved floating hardwood staircase and elegant wrought iron railings (2019) all the way down to the basement, creating a stylish first impression. French doors open into warm, welcoming living/dining rooms, perfect for gatherings. The sun-drenched eat-in kitchen features stone counters, maple cabinetry, and a picturesque backyard view. The adjoining family room provides walkout access to the 3-season sunroom, offering an ideal place to unwind, rain or shine. A convenient main floor laundry area with a separate side entrance adds to the home's practicality. Upstairs, youll find a flex space perfect for a home office or cozy reading nook. The spacious primary offers double-door entry and a 2-piece ensuite with a steam shower. Two additional bedrooms and a 4-piece bathroom complete the upper level. The w/o basement is a standout feature with incredible in-law potential. It includes a bedroom, a 3-piece bathroom, a large rec/family room, large above grade egress windows, and ample storage space for seasonal decor. Outside, enjoy a fully fenced, private backyard oasis with a stunning inground pool featuring a newer liner, surrounded by lush greenery. Major updates offer added value, including: new windows (2024), driveway, furnace, roof, landscaping, walkways, siding, eavestroughs, and soffits. This is a #HomeToStay where memories are made and futures are built! (id:61476)
541 Creekview Circle
Pickering, Ontario
* Well Maintained 3 Bedroom 3 Bathroom Detached With Just 10 Min Walk to Petticoat Creek, Waterfront Trail & Many Parks * Freshly Painted * New Front Door * Finished Basement With Separate Entrance * Family Room With Wood Stove & Stone Accent Wall * Kitchen With Gas Cooktop & Built-in Oven * Hardwood Floors on Main & Second * Oak Stairs * Primary Bedroom With Walk In Closet & 3 Pc Ensuite *No Carpet on Main & Second * Updated Bathrooms * Interlock Entrance * Private Backyard With Deck * Close to Schools, Shops, Parks, Restaurants, Hwy 401 & More * Hot Water Tank (8 Yrs) * Windows & Furnace (10 Yrs) * Roof (16 Yrs) * (id:61476)
1206 Chateau Court
Pickering, Ontario
Welcome to this stunning 4-bedroom detached home on a PREMIUM 58 Ft COURT LOT with a double car garage just 3 years new and loaded with upgrades! Tucked away on a quiet court in a sought-after family-friendly neighborhood, this home offers the perfect blend of luxury, privacy, and space. Just Shy Of 2500 sq. ft. of beautifully designed living space and 9-ft ceilings on both the main and second floors, the layout is both functional and impressive. Step inside to a warm and inviting open-concept main floor featuring hardwood flrs throughout, Potlights, modern light fixtures, and large windows that flood the home with natural light. The chefs kitchen boasts quartz countertops, custom cabinetry, premium stainless steel appliances, pantry and a spacious island ideal for entertaining. Oak Staircase Leads to four generously sized bedrooms, each with ensuite access. The primary retreat is a showstopper with a 10-ft tray ceiling, walk-in closet, and a spa-like ensuite featuring a freestanding tub, frameless glass shower, and double sinks. A second-floor Living room adds flexible space for entertaining, playroom, or media area featuring Hardwood Floors, Potlights and Views Of The Greenspace! Convenient 2nd Flr laundry room makes daily routines a breeze. Outside, the fully fenced backyard on this rare court lot offers peace, privacy, and the perfect space to unwind or host summer gatherings. The Full Basement Awaits Your Personal Touches, Complete With Cold Cellar & 3 pc R/I. 200 AMP ** Located min to Hwy 407 (New Free Extension) close to top-rated schools, parks, trails, and everyday essentials this home checks all the boxes for comfort, style, and location. Don't miss your chance to own on one of the best lots in the neighbourhood! (id:61476)
581 Arnhem Drive
Oshawa, Ontario
Spacious 5-level backsplit, located in a quiet mature neighbourhood of North Oshawa backing on to a serene tributary of the Harmony Creek. Inside this freshly painted home, you'll find sunlit living and dining areas with hardwood floors. Upstairs there are 3 generous bedrooms all with double closets and a 4 pc bath. The main floors have a well-appointed kitchen with ample cabinetry, separate dining area, spacious living room with a walk-out to a large deck overlooking the yard and a 4th bedroom or office. The lower level has a huge family room featuring a gas fireplace and walk out to the yard ideal for relaxation and entertaining. Top-rated schools, parks, shopping and amenities just moments away. Don't miss your chance to make this cherished home your own in this prestigious, family-friendly community. Book your private showing today! (id:61476)
135 Mcsweeney Crescent
Ajax, Ontario
Experience refined living in this stylish 2-storey detached home in desirable Ajax. Boasting over 2600sq ft of total living space, bright, open-concept design plus a fully finished lower level, this residence delivers both elegance and everyday comfort. The main floor welcomes you with an open concept layout, a gas-fired fireplace framed by classic built-ins (sold as is) and a chic 2-piece powder room ideal for effortless entertaining. Upstairs, discover three generously proportioned bedrooms, including a primary suite complete with a walk-in closet and private 4-piece ensuite. A second 4-piece bath serves the two additional bedrooms, each thoughtfully sized for versatility. The lower level features pot lights throughout, a spacious fourth bedroom or home office, and ample recreation space ready for family movie nights or a game room setup. Outside, enjoy a large, fully fenced backyard your personal oasis for BBQs, gardening, or unwinding in privacy. Situated near schools, parks, shopping and transit, this home strikes the perfect balance between sophisticated style and everyday convenience. (id:61476)
346 Trailridge Crescent
Oshawa, Ontario
Not all trails lead to something good but this one leads to something great. Welcome to 346 Trailridge Crescent in Oshawa, the home you've been waiting for. Perfectly placed on a quiet street in the sought-after Pinecrest community, this 3-bedroom, 2-bathroom home checks all the boxes. Its prime location puts you close to everything you need and want. Walk or drive to popular grocery stores, trendy restaurants, Harmony Creek Trail, and the highly rated Attersley Park. Pinecrest Public School is just steps away, making morning routines a breeze and giving families one more reason to fall in love. Step inside to a beautifully laid-out main floor. The spacious kitchen offers tile floors, stainless steel appliances, and ample cabinet storage. Just steps away, the bright dining room features hardwood floors and a large window perfect for Saturday breakfast or your next holiday meal. The showstopper? A stunning living room with a brand new gas fireplace (24), built-in shelving, pot lights, hardwood flooring, and a walk-out to the backyard. Whether its a quiet night in or a cozy evening with loved ones, this space delivers. Upstairs, you'll find three bright bedrooms with vinyl flooring, great storage, and the first of two 4-piece bathrooms. On your way down, you'll notice your new ductless A/C unit, your own touch of smart home comfort. The finished basement (23) includes your laundry area, a newly renovated second 4-piece bathroom, and a versatile space perfect as a rec room or guest suite.Outside, the backyard is ready for summer grill on the updated deck (21), soak up the sun, and enjoy your own private oasis. Welcome home. (id:61476)
820 Zator Avenue
Pickering, Ontario
Welcome to 820 Zator Avenue, a beautifully redesigned 4-bedroom, 2-bathroom side-split on a bright corner lot in one of Pickering's most accessible and family-friendly neighbourhoods. This home has been updated from top to bottom with curated design choices and meaningful upgrades that truly set it apart. The heart of the home is the show stopping kitchen, fully remodelled in 2022 with quartz countertops, sleek cabinetry, matte black fixtures, and a fluted wood island with seating for four. The backsplash is finished in elegant Anatolia Carrara porcelain tile a detail echoed in the upper bathrooms floors and walls. Light pours in through a skylight and across the open-concept living space, with morning sunshine at the front of the home and afternoon light filling the backyard. All four bedrooms are thoughtfully designed, one of which, currently used as an office, features a modern slat wall accent, the perfect work-from-home zone. Downstairs, there's a delightful surprise: a fully custom mini home built just for the little ones. Dubbed 820-and-a-half , this one of a kind playhouse adds a touch of magic and makes the basement as family-friendly as the rest of the home. Step outside and you'll find your own private oasis: an acoustic friendly deck design for surround sound sets the mood for summer days spent lounging on the expansive deck, taking a dip in the above-ground pool (liner 2022), or soaking in the hot tub (new pump 2024). The rooftop patio above the detached garage adds even more space to unwind and entertain. Major updates include: New roof shingles (2024), Tankless water heater, New furnace (2022), Kitchen remodel (2022). Minutes from the GO Train, waterfront trails, the beach, schools, and parks, this is not just a house it's a full lifestyle upgrade for your whole family. (id:61476)
128 Marica Avenue
Oshawa, Ontario
Some Homes Greet You With A Front Door - This One Welcomes You With A Feeling. Tucked Against A Ravine In A Quiet Pocket Of Oshawa On One Of The Most Sought After Streets, 128 Marica Avenue Offers A Rare Blend Of Character, Space, And Privacy. This Spacious 4+1 Bedroom, 4-Bathroom Bungalow Features A Distinctive 60s Retro Vibe Enhanced By Modern Updates, Creating A Space That's Anything But Ordinary. The Main Floor Showcases Hardwood Floors, Crown Moulding, A Skylight, And Open-Concept Living And Dining Areas With Walkouts To A Large Deck Overlooking A Peaceful Stream. The Kitchen Includes Stainless Steel Appliances And A Second Walkout, Ready For Everything From Sunday Brunch To Summer Dinners Under The Stars. Two Primary Bedrooms Each Featuring A 3-Piece Ensuite And Double Closets. The Fully Finished Basement Offers A Massive Living Space With Hardwood Floors, A Wet Bar, An Additional Bedroom, Bathroom And A Walkout To The Backyard - Perfect For Extended Family Living. A Tandem Garage, Double Driveway, And Parking Pad Provide Space For 6 Vehicles. Bonus Features Include A Timeless Stone Exterior, A Separate Side Entrance And A Setting That Feels Like A Getaway - This Isnt Just A House. It's The One Youve Been Waiting For. (id:61476)
12 Greenhalf Drive
Ajax, Ontario
An impeccable five-bedroom home with four bathrooms and a legal basement apartment offers the perfect blend of spacious living and income potential. The generously sized bedrooms provide ample space for family, guests, or home offices, making this residence ideal for large families, multi-generational living, or those who frequently host visitors. Four well-appointed bathrooms ensure convenience and privacy for all occupants, with the primary bedroom featuring an ensuite, while the remaining bathrooms serve the other bedrooms and common areas. The home includes a fully self-contained, legal basement apartment complete with a separate entrance, kitchen, living area, two bedrooms, and a full bathroom ideal for rental income or accommodating extended family. The main floor boasts an open-concept kitchen, dining, and living area that creates a bright and welcoming environment for daily life and entertaining. The kitchen is outfitted with granite countertops, stainless steel appliances, and upgraded cabinets with pot lights. The family room features a fireplace, adding warmth and style during the colder months. Outside, the fully fenced backyard offers privacy and relaxation, with a recently built deck and a large garden shed for storage and hobbies. Situated in a highly desirable neighborhood just minutes from the beach, this home allows for easy access to water activities, scenic walks, and a relaxed coastal lifestyle making it a standout choice for buyers seeking both comfort and investment potential (id:61476)
876 William Lee Ave
Oshawa, Ontario
Welcome to 876 William Lee Ave in Oshawa, a beautifully upgraded 4+1 bed, 4-bath family home with a spacious and functional layout. With over 3500sqft of living space this stunning residence features upgraded hardwood flooring, upgraded hardware and light fixtures throughout, and has been recently painted. The main level offers a bright open-concept design with large windows, pot lights, and a family room that flows into a gourmet kitchen. The kitchen boasts granite countertops, stainless steel appliances, upgraded cabinets with ceiling-height uppers, a backsplash and pantry. Custom drapery, shutters, and front door enhance the home's elegant appeal. Step outside to a fully fenced backyard with an interlock patio and BBQ gas hookup. Upstairs, the primary suite has quartz counters in the 5-piece ensuite and a walk-in closet. 3 additional bedrooms with ample closet space and a convenient laundry room complete this upper level. The finished basement by Penguin Basement adds a rec room, 5th bedroom/guest suite with vinyl flooring, and a Limited Lifetime Warranty. Immaculate curb appeal with an upgraded porch, garage sconces, and a custom interlock walkway leading between homes. Minutes from schools (Trent & Tech University, Durham College), parks, transit, grocery stores and dining. Walkable to public, Catholic and French immersion schools. **EXTRAS*** Living comfort improved with installation of HEPA/UVC/CPO, air cleaner, HRV system and humidifier. (id:61476)
10 Queen Street
Ajax, Ontario
First time buyers / Young Family do not miss out on this home as it has everything Newly completed in 2018, Roof & Joists, Kitchen, Bathroom, Floors, Electrical panel, wiring and lights, Furnace, Duct work, Plumbing, insulation, hot water tank (owned). Nice size yard (fully fenced), Double detached garage and Located in a family / friendly neighbourhood close to school, 401, go-station and Shopping (id:61476)
3100 Country Lane
Whitby, Ontario
Simply Wow! Detach Corner House Sitting on Premium Ravine Lot Backing on to Green space With a Walkout Above Ground Basement. Full Brick Completely Upgraded & Renovated Consisting of 6 + 3 Bedrooms With a Walkout Above Ground 3 Bedroom Basement Apartment. The Total House Above Ground Living Space is Spanning Almost To 4300 Sqft. The Moment You Walk in through the Double Door You will be Welcomed With an Open Concept Bright and Spacious Home With a Open Foyer, Moving Forward on Main Level to the right side You will Find Big Living Room, followed by Dining Room and then the Family Room With a Gas Fireplace. On the Left side of Main level You have a Big Mud Room, followed by Half Washroom. The Kitchen On Main Level is Filled With Tons of Upgrades such as Quartz Counter Top, Stainless Steel High End Appliances, Spacious, Deep and Long Kitchen Cabinets. The Kitchen and Family Room Overlooks the Ravine Backyard. Enjoy Morning Coffees & Evening get togethers on the Big and Spacious Backyard Deck Overlooking the Ravine. The Main Level has it Spacious Bedroom that Can be Used as 6th Bedroom or Office Room. Walking towards 2nd Floor through the Hardwood Staircase You will Find 5 Spacious Bedroom With the Primary Bedroom with Its Own Ensuite Washroom & Walk In Closet and Cathedral Ceiling. Both 2nd Floor and Main Level have Hardwood Floors and is Fully Carpet Free. Now One can Say!! The Best part of this House Could be the High Ceiling Walkout 3 Bedroom Basement Apartment With its Own Separate Kitchen, Laundry & Washroom. The Location Cant Be any Better, the Bus Stop is with in couple of Steps away from the House. Enjoy Backyard by Relaxing & Entertaining, Custom Made for Summer BBQs or Quiet Evenings under the Stars! Located in a family-Friendly Neighborhood, this home offers Easy Access to Highways 401, 407 & 412, top-rated schools, Shopping Centers & Ski hills! Walking Dist To Top-ranked Schools: Captain Michael Vandenbos, St. Lukes, Donald A. Wilson SS, and All Saints (id:61476)
5 Chalmers Crescent
Ajax, Ontario
Located in the heart of Ajax, this beautifully maintained detached home offers 3 spacious bedrooms and 3 modern bathrooms, perfect for families or those seeking extra space. Featuring a bright and functional layout, the main floor includes a welcoming living area, an updated kitchen, and a cozy dining space ideal for entertaining. Upstairs you will find three generously sized bedrooms including a primary with a ensuite bathroom. The home also includes a convenient single-car attached garage and a private backyard for outdoor enjoyment. Nestled in a family-friendly neighbourhood close to schools, parks, shopping and transit, this home blends comfort and convenience in a sought-after location. (id:61476)
32 Nonquon Drive
Scugog, Ontario
Welcome To This One-Of-A-Kind Bungalow In Seagrave, Ideally Located On The Nonquon River Part Of The Renowned Trent Waterway System. This Beautifully Updated Home Blends Rustic Charm With Modern Touches, Offering A Unique Lifestyle On The Water. Passing The Deep KOI Pond With Two Water Falls, You'll Step Inside To A Warm, Inviting Main Floor Featuring A Vaulted Western Red Cedar Ceiling And A Stunning Stone Fireplace That Separates The Living Area From The Gourmet Kitchen. The Kitchen Is A Chefs Dream With Slate Tile Flooring, Matching Backsplash, Quartz Counters, Viking Double Gas Range, Centre Island, And Walkout To An Oversized Deck Running The Length Of The House Perfect For Entertaining Or Enjoying Tranquil River Views. Refinished Hardwood Flows Throughout The Rest Of The Main Floor, Which Includes A Primary Bedroom With His And Her Closets, Two Additional Bedrooms, And A Beautifully Renovated 4-Piece Washroom With Glass-Enclosed Shower. A New Oak Staircase Leads To The Lower-Level Rec Room With Heated Slate Tile, Cozy Fireplace, Two Additional Bedrooms With New Laminate Flooring, A Bar, And French Door Walkout To A Covered Patio With A Large Hot-Tub. Don't Forget To Check Behind The Built-In Shelves For The Hidden Room! Additional Features Include A Heated Insulated Two-Car Garage, Plenty Of Parking, A Second Driveway Leading To The Boathouse With Power And Loft, A Large Dock with Fantastic Fishing, And Your Very Own Duck Enclosure Connected On One Side To A Newly Updated Park. Just 5-Minutes To The Trading Post and 7-Minutes To Port Perry. A Rare Opportunity To Live Riverside With Direct Access To The Trent Waterway In A Quiet And Private Cul-De-Sac Neighbourhood! (id:61476)
1641 Middleton Street
Pickering, Ontario
Entertainers Dream!!! This Home Truly Has It All. From A Resort Style Backyard With Inground Pool, Sitting Area With Built-In Napoleon Gas Fire Table, Custom Lighting And A TV Setup, Every Detail Right Down To The Outdoor Kitchen Equipped With A Napoleon BBQ, Outdoor Fridge, Garage & Paper Towel Holder - Your Guess Will Never Want To Leave. As You Walk Into Your New Home You Will See Your New Garage Doors, Custom Flag Stone Pathway and Porch Completed With Glass Railings. Inside Is No Different With Hardwood Floors, Newer Kitchen, Recently Upgraded Powder Room, Living, Dining & Family Room With Fireplace. Even The Popcorn Ceiling Has Been Removed! The Primary Bedroom Features A Recently Updated Ensuite, Large Dressing Area (Or Can Be Used For A Nursery Or Office) And A Large Walk In Closet. 2 Other Large Bedrooms With No Carpet Anywhere. The Basement Has Been Partially Finished With Custom Floor Mats And Turned Into A Great Home Gym. You & Your Kids Will Never Need To Go On Vacation As This Home Truly Feels Like A Resort. Newer Roof (Approx 8 Years), Newer Furnace And So Much More. Close To Schools, Parks, Hwy 401, Etc.... (id:61476)
314 Dyson Road
Pickering, Ontario
Exquisite Estate with Rouge River & Lake Ontario Views. Discover a rare gem-an extraordinary7-bedroom, 5-bathroom estate nestled at the end of a private cul-de-sac, offering breath taking views of the Rouge River and Lake Ontario. Set on a stunning ravine lot, this home provides unparalleled privacy while maintaining proximity to Toronto without the congestion. With 6,149sq. ft. of living space, this trophy estate is a testament to achievement, seamlessly blending luxury finishes, sophisticated design, and lifestyle potential-perfect for those who appreciate grandeur and exclusivity. Designed for elegance and functionality, the home features whisper-quiet flooring, soaring 10' ceilings, and 8' high doors. The expansive and light-filled interiors include three fireplaces (one per floor), an inviting second-floor sunroom with aFranklin fireplace, and three stunning balconies with copper roofing and downspouts, offering picturesque views. A third-floor in-law suite provides a large rec room, wet bar, expansive patio, kitchenette, bedroom, and a 4-piece bathroom, making it ideal for multi-generational living. The second-floor laundry room adds extra convenience. The estate is equipped with a16,000-watt natural gas generator, two AC systems, two furnaces, and an owned hot water tank, ensuring year-round comfort. The unfinished basement presents limitless potential, allowing the buyer to customize the space to their vision. Situated in a prime natural setting, a footpath leads directly to Rouge Beach, while Rouge National Park and Petticoat Creek Park are just steps away, offering the perfect blend of tranquility and outdoor adventure. This home is more than just a residence-it's a statement, a true trophy property that embodies prestige, elegance, and lifestyle. A must-see, this one-of-a-kind estate offers an unparalleled blend of historic charm, quality craftsmanship, and modern conveniences - all in a serene yet accessible location. (id:61476)
579 Faywood Crescent
Oshawa, Ontario
This Executive, Spacious Home Showcases Sophisticated Finishes and Exceptional Design, Offering the Perfect Blend of Elegance, Comfort,and Functionality.Situated in a highly sought-after, family-friendly neighbourhood, this stunning property is designed to suit families of all sizes. From the moment you step inside, you'll be captivated by the exquisite details including elegant herringbone hardwood flooring,upgraded baseboards, iron pickets, pot lights, and a custom open- Concept layout.Featuring 4+1 generously sized bedrooms and 4modern bathrooms, this home provides ample space for both everyday living and entertaining. The chef-inspired kitchen is a true showstopper, boasting quartz counter tops, Samsung appliances, two-tone cabinetry, a luxurious backsplash, oversized island, and a separate walk-in pantry.The sun-filled primary suite is your private retreat,complete with a large walk-in closet, a spa-like 5-piece ensuite, and walk-out access to a spacious private terrace ideal for morning coffee or evening relaxation. With its thoughtfully designed layout and luxurious upgrades throughout, this home is ready to bring your vision to life. Motivated seller. (id:61476)
38 Robmar Street E
Whitby, Ontario
Absolutely Stunning 5+2 Bedroom Custom Executive Home in Sought-After Brooklin! This one-of-a-kind estate showcases luxury living with high-end finishes and exceptional attention to detail throughout. Featuring a grand entrance, formal dining room, and a custom gourmet eat-in kitchen with top-of-the-line appliances. The show-stopping great room offers soaring 16-ft ceilings and a designer shiplap fireplace wall. Includes a main floor in-law suite with heated flooring and a separate main floor office, ideal for multi-generational living or working from home. The primary retreat is a true escape, featuring a spa-inspired ensuite with heated floors, private balcony, and large walk-in closet. The fully finished basement offers 2 additional bedrooms, a full kitchen, and a separate entrance perfect for extended family or income potential. Too many upgrades and inclusions to list please see attached schedules for full details. A rare opportunity in one of Brooklin's most desirable neighborhoods! (id:61476)


