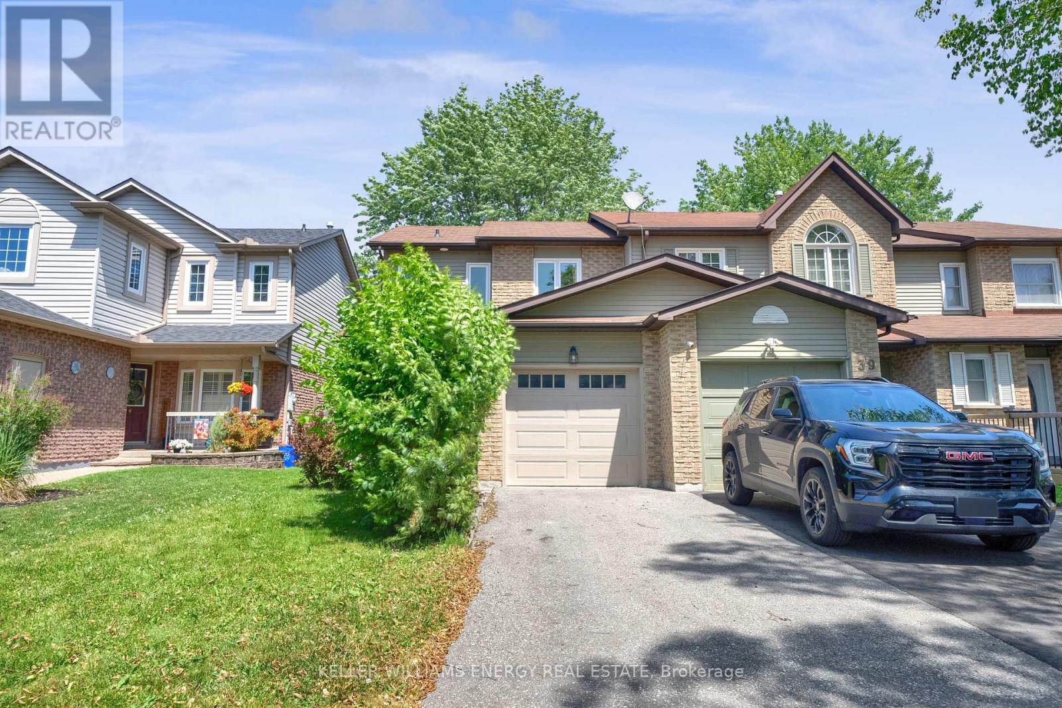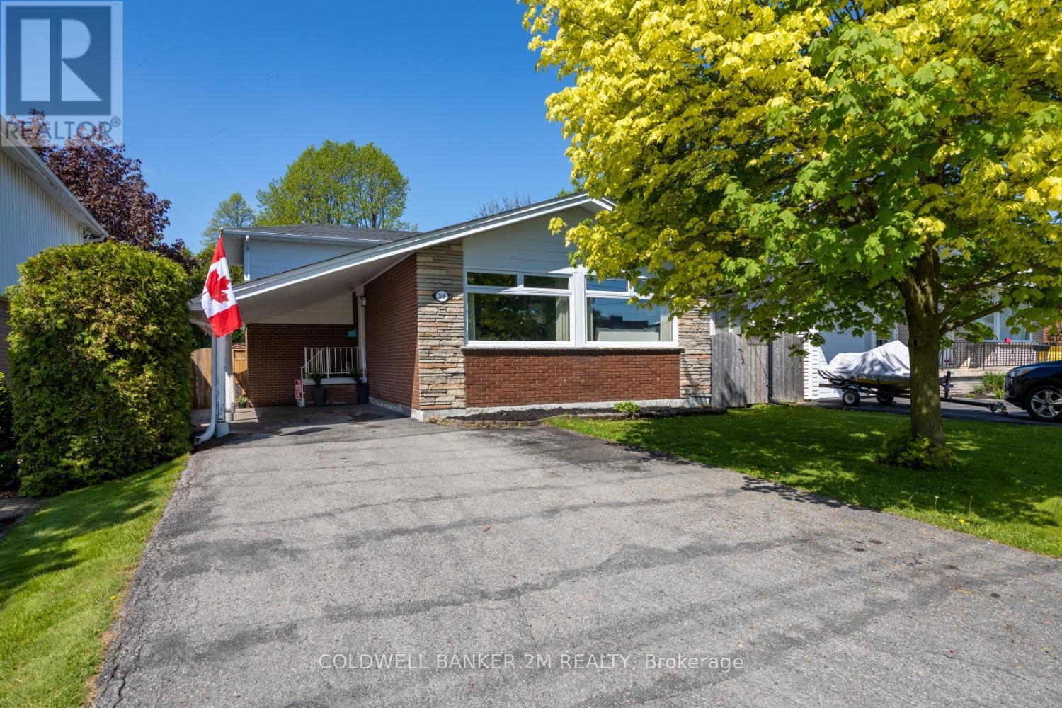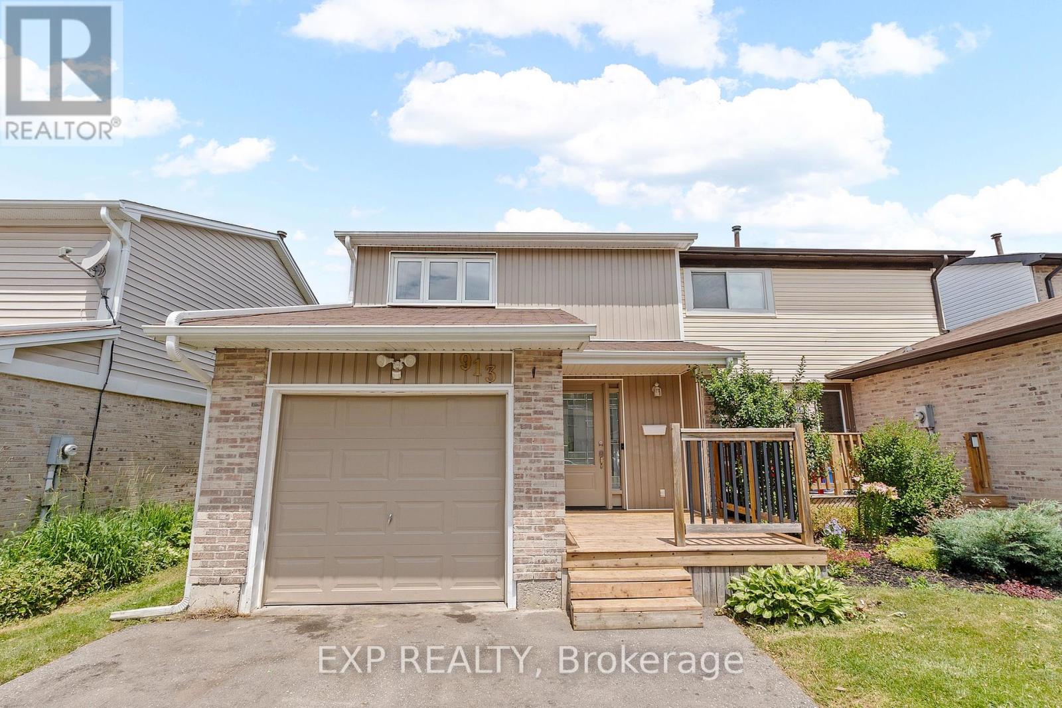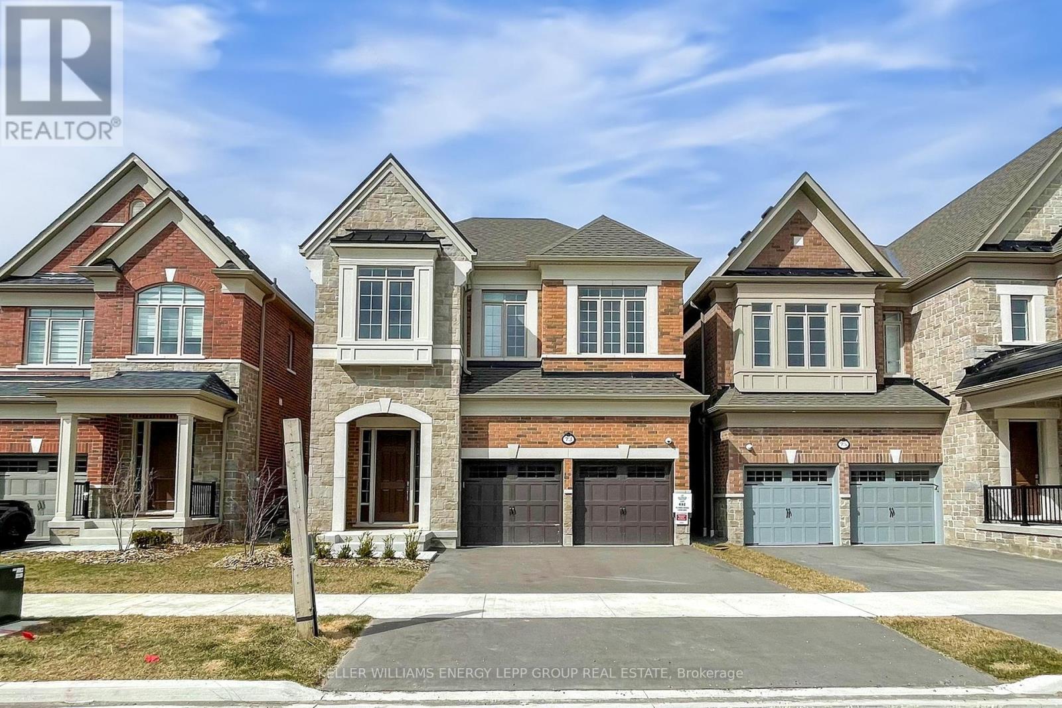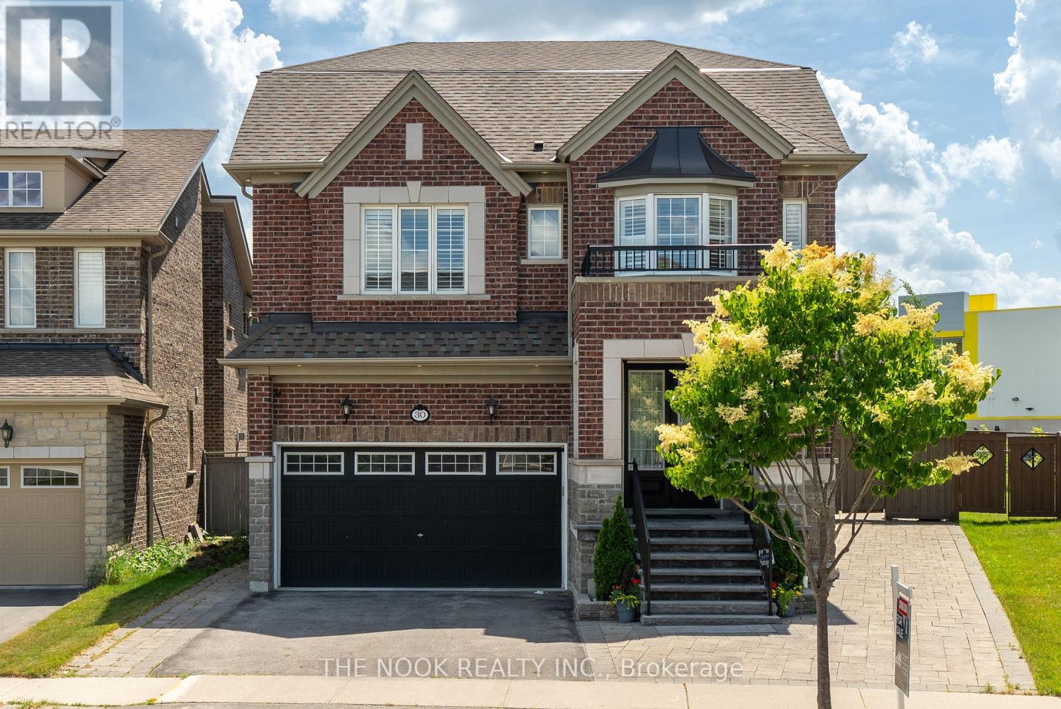20 Kimble Avenue
Clarington, Ontario
Welcome to your dream family home in the heart of Bowmanville! This beautifully upgraded 3-bedroom, 4-bath detached home with a finished basement den sits on a 40' lot in one of the areas most desirable, family-friendly neighbourhoods. Step inside and feel instantly at home. The main floor offers a bright and open layout featuring 9' ceilings, a cozy gas fireplace in the living room, and a stunning formal dining room with detailed accent walls, perfect for hosting special dinners or everyday family meals. The kitchen is designed with everyday ease in mind, offering a highly functional layout that maximizes space and keeps everything within easy reach for busy family life. Upstairs, you'll find 3 generous-sized bedrooms including a primary suite with a walk-in closet and a 4-piece ensuite. The 2nd floor also features a dedicated laundry room for added convenience, and a versatile loft space that can be used as a playroom, home office, or quiet reading nook. The fully finished basement expands your living space with a large rec room, perfect for movie nights, games, or a home gym and an additional finished room that can easily function as a home office, guest room, hobby space, or teen hangout. A cold cellar and finished 2-piece powder room complete the lower level, adding convenience and versatility. Outside, enjoy a flat, fully fenced backyard with a spacious deck, ideal for summer barbecues, outdoor dining, or playtime with the kids. The double garage offers ample parking and additional storage. Located within walking distance to highly rated schools, beautiful parks, shopping, restaurants, and just minutes to Highway 401 for an easy commute this home truly checks every box for modern family living. Don't miss the opportunity to make this exceptional property your next home! (id:61476)
2508 Standardbred Drive
Oshawa, Ontario
The Perfect Blend of Style, Space & Location! Welcome to your dream home - a beautifully upgraded 3-bedroom, 3-bathroom gem that checks every box! Located in a family-friendly neighbourhood just minutes from shopping, top-rated schools, parks, transit & Hwy 407, this home is the total package.Step inside and fall in love with the spacious, sun-filled layout featuring a stunning kitchen with granite countertops, centre island, and California shutters perfect for hosting family dinners or weekend brunches. The open-concept living room boasts gleaming hardwood floors and a cozy gas fireplace thats made for relaxing nights in.The finished basement offers even more room to spread out, with a comfy sitting area and a playful space for the kids or the ultimate home theatre or gym setup!But wait until you see the backyard your own private retreat featuring a charming pergola, vegetable garden, and peaceful space to unwind, entertain, or soak up the sunshine. (id:61476)
120 Warwick Avenue
Ajax, Ontario
Welcome to this well maintained 3-bedroom townhome offering the perfect blend of space, style and convenience. Step into an open concept living & dining area with a bay window, filled with natural light, and a cozy family room perfect for relaxing, the finished basement adds valuable living space complete with a fourth bedroom, ideal for guests, a home office, gym or media room. Enjoy your own cozy backyard- a private space to relax with your morning coffee or host summer BBQ's, plus the double car detached garage offers plenty of parking and extra storage. Located in a sought after Ajax neighbourhood close to schools, parks, shopping, transit and minutes from the lake. Whether you are upsizing, downsizing or buying your first home - this one you won't want to miss! (id:61476)
34 Roser Crescent
Clarington, Ontario
Welcome to 34 Roser Cres in Bowmanville a beautifully updated 2-storey detached home nestled on a rare pie-shaped lot with an impressive 83+ ft wide backyard! Whether you're dreaming of a future pool or just need space to roam, this huge private fenced yard is the perfect outdoor escape, complete with mature trees, a 12 x 14 gazebo, and multiple sheds for storage .Inside, you'll love the stunning kitchen featuring a custom bamboo island, granite counters, clever built-ins, and sleek black stainless steel appliances. Enjoy four bedrooms with elegant hardwood and upgraded lighting. The upstairs bathroom was updated in 2022, and the finished basement adds even more functional space with cozy wainscotting and a nook prepped for a future wood stove or fireplace. Additional updates include a newer 200 amp panel (2021), furnace (2018), owned hot water tank(2020), shingles (2018), sliding door and select windows (2021), and a new washer (2024).Walking distance to schools, parks, transit, and the upcoming extended sports complex and just minutes to Highways 401, 418, and 407, plus the future Bowmanville GO Train station. This one checks all the boxes for space, style, and location don't miss it! (id:61476)
37 Poolton Crescent
Clarington, Ontario
Welcome To 37 Poolton Cresent! This Freehold, End Unit, 3 Bedroom 2 Bath Townhome Has Been Tastefully Updated Throughout & Is Tucked Away On A Quiet Street In A Fantastic Courtice Neighbourhood! Main Level Features Updated 2 Pc Bath, Garage Access, Spacious Living/Dining Area With Laminate Floors & Fireplace Overlooking Bright Updated Eat-In Kitchen With Breakfast Area & Walk-Out To Deck & Fenced Yard! 2nd Level Boasts 3 Spacious Bedrooms & 4 Pc Bath Including Oversized Primary Bedroom With Double Closet & Semi-Ensuite! Partially Finished Basement With Above Grade Windows, Framed With Drywall Awaiting Your Choice Of Finishing Touches! Excellent Location Walking Distance From Schools, Parks, Transit, Grocery Store, Restaurants & Starbucks! Mins From 401 Access! New Furnace & AC (2021) New Carpet on Stairs & 2nd Level (2025) Full Kitchen Reno With All New Cabinetry & Counter tops! See Virtual Tour!! (id:61476)
246 Harmony Road N
Oshawa, Ontario
Welcome Home! Step into this beautiful and spacious 4-level backsplit, perfectly situated in the sought-after Eastdale Community. Nestled directly across from Vincent Massey Public School and Eastdale Collegiate, this home offers both convenience and charm. Featuring four bedrooms and two bathrooms, this residence is designed for comfort. The spacious eat-in kitchen provides ample room for family gatherings, while the updated 4-piece bath boasts a stylish cabinet and counter with luxurious vinyl flooring. The heart of the home lies in the inviting family room, where a cozy gas fireplace sets the perfect ambiance. A sliding glass walk-out leads to an oversized covered deck (14 x 20), ideal for entertaining, overlooking the private, fully fenced backyard - your own personal retreat. Additional highlights include a side entry on the north side of the house, adding convenience and accessibility. Recent updates provide peace of mind, with the front window replaced in 2022 and shingles replaced in 2018.This home is an exceptional find, combining space, style, and location. Don't miss your chance to make it yours! (id:61476)
913 Gentry Crescent
Oshawa, Ontario
Perfect for first-time buyers or growing families, this beautifully updated 3-bedroom, 2-bath home is located on a quiet crescent in a highly desirable north-east Oshawa neighbourhood, with no neighbours behind. The main and upper floors have been freshly painted and feature a bright, updated kitchen with quartz countertops, new tile flooring (2023), and brand new fridge and stove (2025). The dining room offers direct access to a private, fully fenced backyard oasis, complete with a spacious deck and gas line hookup for BBQ perfect for summer entertaining. The living room features a stunning natural stone accent wall with an electric Napoleon fireplace (2024), creating a cozy and stylish focal point. Upstairs offers three generous bedrooms and a family bathroom with a new vanity (2025). The finished basement provides additional living space and includes an updated second bathroom (2025) and an egress window (2023) for safety and natural light. This home is in a fantastic family-friendly location Harmony Heights Elementary School is literally walking distance, and Galahad Park is just around the corner, offering a great space for kids to play and explore. Additional features include a new front door (2024), LED lighting throughout, and a furnace replaced in 2018. Widened driveway so two cars can park side by side. Located walking distance to both elementary and high schools, close to transit, shopping, parks, dog park, walking trails, and with quick access to the 401, this move-in-ready home offers the perfect balance of comfort, style, and convenience. (id:61476)
8 Angle Street
Scugog, Ontario
This home is situated in the family friendly, waterfront community of Caesarea! The close proximity to Port Perry, easy access to the 407, make it a great choice for someone looking for a mix of tranquility and convenience. With a park, marina, and Lake Scugog just a short walk away, theres plenty for nature lovers and recreational enthusiasts. This quaint two bedroom home has been well maintained. Excellent opportunity for first time home buyers, recreational enthusiasts or a family looking to downsize. The beautiful backyard and gardens add a cozy, inviting vibe. (id:61476)
73 Deer Ridge Crescent
Whitby, Ontario
Welcome to this stunning 4+1 bedroom, 5-bathroom detached home situated on a premium lot backing onto serene woodlands with no rear neighbors, offering exceptional privacy and a peaceful setting. Featuring 10-foot smooth ceilings on the main floor and 9-foot ceilings on both the upper level and the finished walk-out basement, this home boasts an airy and open-concept layout. The modern kitchen is equipped with stainless steel appliances, a spacious island, and quartz countertops perfect for both everyday living and entertaining. The upstairs includes a luxurious primary bedroom with a walk-in closet and ensuite, along with three additional bedrooms, two of which share a convenient jack-and-jill bathroom. The fully finished basement offers added living space and a separate walk-out, ideal for extended family or guests. Located just minutes from Highway 412, Walmart, Home Depot, grocery stores, restaurants, and more, this home delivers comfort, style, and convenience in one exceptional package. (id:61476)
2154 Concession Rd 10
Clarington, Ontario
Welcome to your private retreat set on approx. 2 acres and surrounded by mature trees. this beautifully maintained 5+1 bedroom, 2-storey home offers space, character, and absolute serenity. Tucked away from the road, this property blends warmth and comfort with timeless charm. Step inside and feel instantly at home. The main level features a cozy family room with a vaulted ceiling and walkout to the back deck, plus convenient access to the mudroom and double garage. The sun-filled living room offers broadloom flooring, large windows, and a propane fireplace with a brick surround, perfect for quiet evenings. A formal dining room connects the space with ease, leading into the spacious eat-in kitchen with hardwood floors, two pantry cupboards, undercabinet lighting, and a peek-through into one of the home's most breathtaking features, the sunroom. Magnificent, wall-to-wall windows overlook the peaceful, wooded backyard making the sunroom a true year-round haven. With three skylights, a propane fireplace, and walkout to the deck, it's the perfect place to enjoy morning coffee, a good book, or a quiet moment with nature as every season brings a new view. The main level also features a 2-pc powder room and a generous, primary bedroom with walk-in closet and 3-pc ensuite. Upstairs, you'll find four more bright bedrooms, all with hardwood floors. One features a sliding door look-out, its own 3-pc ensuite, and a walk-through to an adjoining room ideal as a nursery, home office, or creative space. The partially finished basement adds even more versatility with a large rec room, an additional bedroom, laundry, and a spacious storage area with four closets. Enjoy The large back deck, flagstone patio, and an approx. 10x16 ft storage shed all surrounded by mature trees that offer unmatched privacy and calm. This is more than a home, it's your personal escape. (id:61476)
42 Liberty Street N
Clarington, Ontario
LEGAL 2 UNIT DWELLING. Step into timeless charm with this century home, ideally located within walking distance to downtown Bowmanville and quick and easy access to Hwy 401. This unique property offers both character and versatility, featuring a legal, in-home apartment, perfect for multi-generational living, rental income, or easy conversion back to a single-family residence, simply by opening the already existing door between the units. The main unit welcomes you with an inviting, updated eat-in kitchen, showcasing quartz countertops, sleek stainless steel appliances, a pantry cupboard, and easy-care laminate flooring. The spacious living room, with laminate flooring, is warm and bright, offering comfort and functionality. The 4-piece bathroom highlights a classic clawfoot soaker tub, ideal for relaxing after a long day. Upstairs, you will find two generous sized bedrooms and the added convenience of a second-floor laundry. The separate apartment offers a private mudroom entry, a welcoming living room, a bedroom with a bonus sitting area, an eat-in kitchen with a walk-out to the backyard, its own laundry, and a modern 3-piece bath, providing everything needed for comfortable, independent living. Outdoors, discover a true oasis in the expansive, Zen-inspired backyard. Mature trees, perennial gardens, a tranquil pond with waterfall, and a spacious patio, set the scene for unforgettable entertaining or just for unwinding. With two separate driveways and proximity to schools, shopping, restaurants, transit, the hospital, and more, this home blends old-world charm with modern convenience. (id:61476)
30 Rumbellow Crescent
Ajax, Ontario
Luxurious 5+1 Bed, 6 Bath Family Home on Oversized Pie-Shaped Lot. This spacious and upgraded home is located in one of the most sought after Ajax location! This stunning 5+1 bedroom, 6 bathroom residence sits on a premium pie-shaped lot and features a professionally landscaped private backyard with interlock and low-maintenance artificial grass. perfect for entertaining.Inside, you'll find a gourmet chefs kitchen with high-end appliances and custom cabinetry, flowing into a bright 4-season sunroom with a cozy gas fireplace. The large primary bedroom offers a 5-piece ensuite and walkout to a private balcony overlooking the backyard.The fully finished basement includes a gas fireplace, custom wet bar, additional bedroom, and full bathideal for guests or extended family. Parking for multiple vehicles, spacious principal rooms, and a family-friendly layout complete this impressive home. (id:61476)






