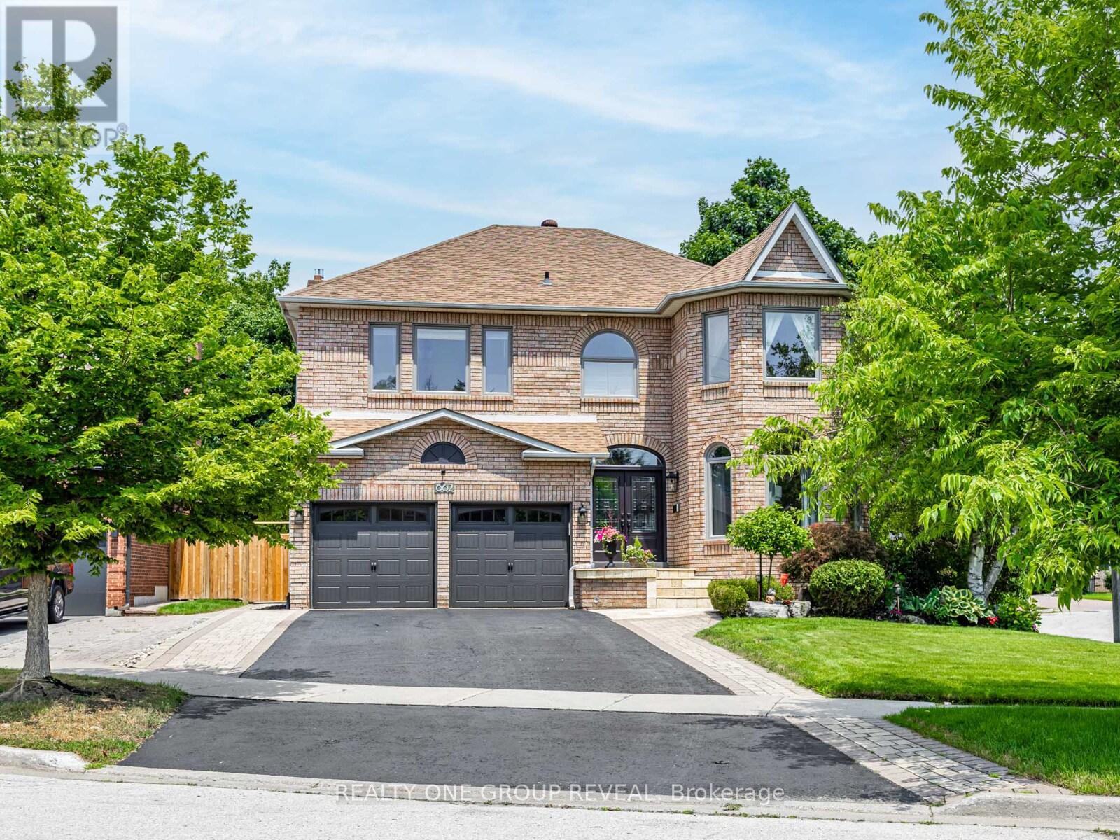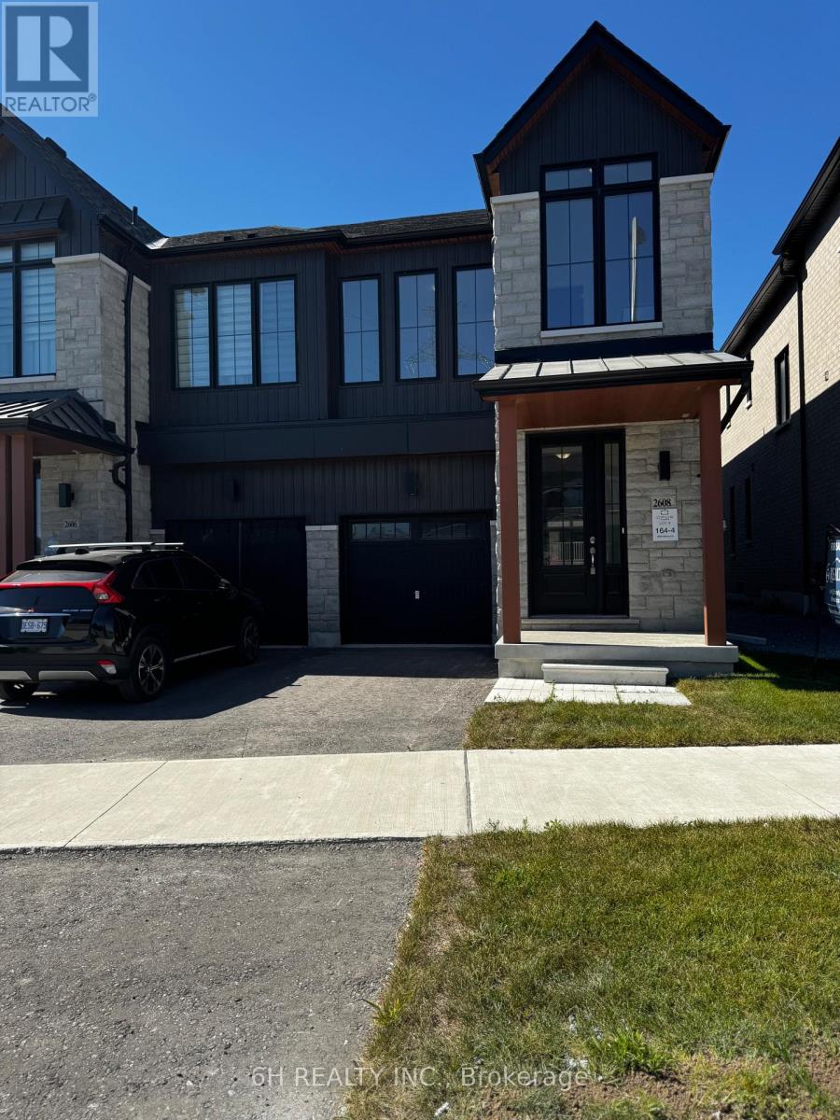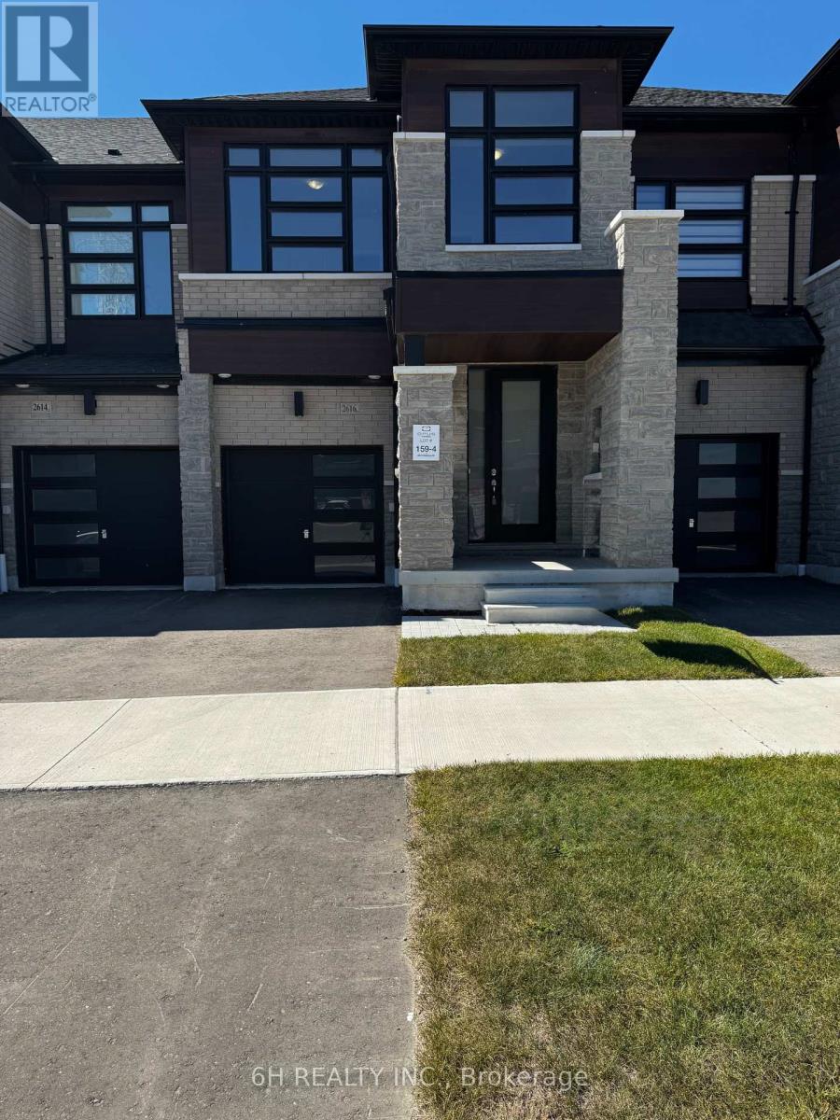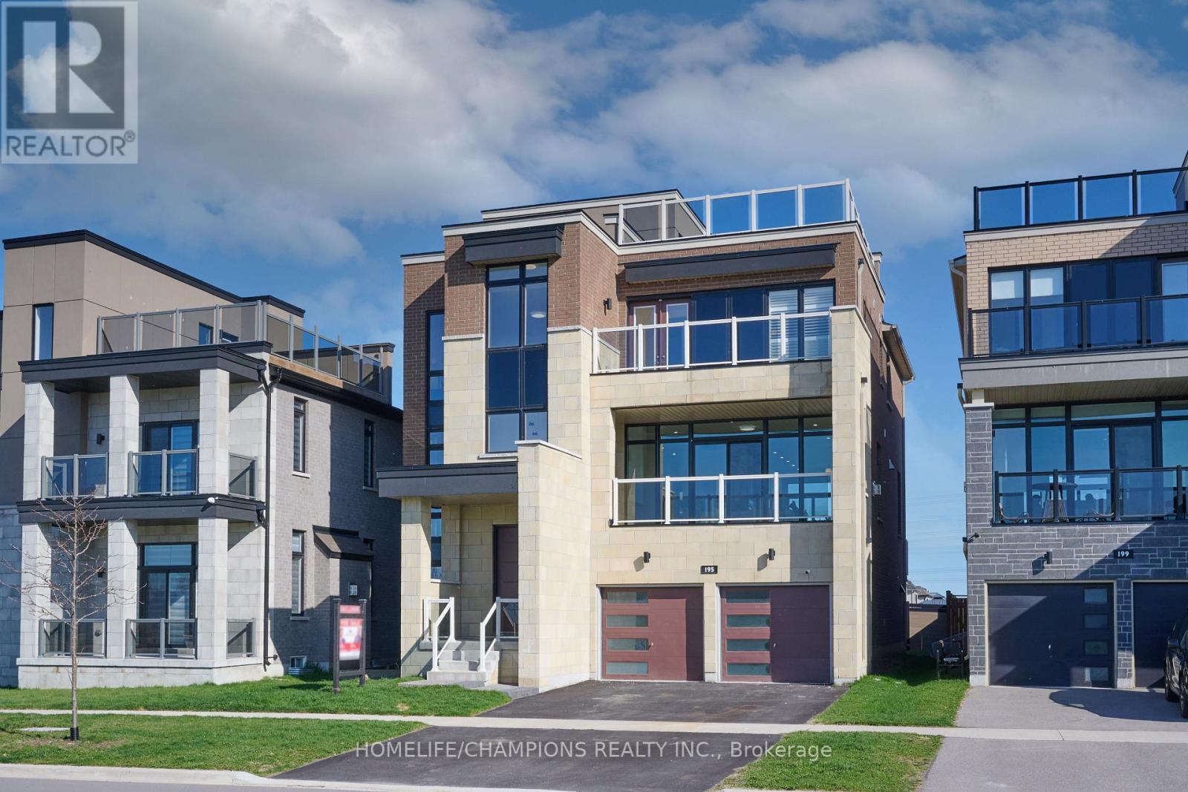862 Baylawn Drive
Pickering, Ontario
Located on one of Pickerings most prestigious streets, this Coughlan-built 4 BR, 4 Bath home ticks all the boxes. $$$ of upgrades. No carpeting! 9 ceilings! Hardwood and ceramics throughout. 5-1/2 baseboards throughout; crown molding in many of the rooms. Large, bright modern kitchen refreshed in 2024 with quartz island. Most windows replaced. New double door entry and patio slider 2019; new garage doors 2021. New gas fireplace and quartz surround 2025. Double-entry doors to a huge Master bedroom with custom walk-in closet. Master spa-like ensuite has glass enclosure shower, free-standing tub, large double vanity, and linen closet. 3rd bathroom is an ensuite and services the 4th bedroom currently being used as an office. Curved oak staircases feature a new Australian wool stair runner. Private backyard with large stone patio and inground spa being used as a hot tub but can be a plunge pool in the summer. IG sprinklers. Basement boasts an extra-large storage/furnace room and RI for additional bathroom to create an in-law suite. Easily parks 6; driveway recently paved. Located on a quiet cul-de-sac and steps to green space and walking trail. Close to all amenities schools, groceries stores, banks, restaurants, gyms etc. 10 minutes to 401, 407 and lake/conservation area. This is the ONE. Be sure to see the video! (id:61476)
2608 Hibiscus Drive
Pickering, Ontario
This brand-new, 3-bedroom, 2.5-bathroom end unit townhome, built by the reputable OPUS Homes and backed by a 7-Year Tarion Warranty, is a haven of brightness and luxury. With a spacious 2,000 sq.ft. layout, multiple upgraded windows throughout the home bathe the entire space in natural light, creating a cheerful and airy atmosphere.Unwind in luxurious comfort with plush, upgraded carpeting in all bedrooms, certified by Green Label Plus for their eco-friendly properties. The chef-inspired kitchen is a standout, featuring a suite of 5 stainless steel appliances and upgraded cabinetry for a touch of elegance. Enjoy the convenience of modern upgrades while preparing meals in this bright and functional space, complete with engineered hardwood floors sourced from sustainable forests.This townhome is not only stylish but also highly energy-efficient, thanks to OPUS Homes' Go Green Features. These include Energy Star Certified homes, an electronic programmable thermostat controlling an Energy Star high-efficiency furnace, and exterior rigid insulation sheathing for added insulation. Triple glaze windows provide extra insulation and noise reduction, while sealed ducts, windows, and doors prevent heat loss. Additional features such as LED light bulbs, water-conserving plumbing fixtures, and a Fresh Home Air Exchanger with low VOC paints promote clean indoor air and energy efficiency.The home also includes a rough-in for an electric car charger, steel insulated garage doors, and a water filtration system that turns ordinary tap water into high-quality drinking water. With its blend of comfort, style, and sustainability, this end unit offers the perfect place to call home, combining luxury living with environmentally friendly features. (id:61476)
2616 Hibiscus Drive
Pickering, Ontario
This brand-new townhome, built by the reputable OPUS Homes and backed by a 7-Year Tarion Warranty, showcases the perfect blend of luxury, functionality, and sustainability. Step inside through the grand 8' entry door and experience the grandeur of soaring 9' ceilings on both the main and upper floors, accentuated by smooth finishes that create a light and airy feel throughout.The main floor is illuminated by pot lights, highlighting the rich hardwood flooring and expansive space. The chef's dream kitchen is a standout, featuring sleek 12" x 24" floor tiles, soft-close cabinetry, and a full-height backsplash. Unleash your culinary creativity with a standalone hood fan, pull-out spice rack, convenient garbage/recycling bins, and a pot filler for effortless cooking. A soap dispenser by the sink adds a touch of luxury, while a gas line rough-in for future appliances and a deck accessible directly from the kitchen make entertaining effortless, perfect for summer BBQs.This townhome is not only stylish but also highly energy-efficient, thanks to OPUS Homes' Go Green Features. These include Energy Star Certified homes, an electronic programmable thermostat controlling an Energy Star high-efficiency furnace, and exterior rigid insulation sheathing for added insulation. Triple glaze windows provide extra insulation and noise reduction, while sealed ducts, windows, and doors prevent heat loss. Additional features such as LED light bulbs, water-conserving plumbing fixtures, and engineered hardwood floors from sustainable forests further enhance the home's energy efficiency and sustainability.The home also includes a Fresh Home Air Exchanger, low VOC paints, and Green Label Plus certified carpets to promote clean indoor air. A water filtration system turns ordinary tap water into high-quality drinking water, and a rough-in for an electric car charger caters to environmentally conscious buyers. (id:61476)
4 Hickman Road
Ajax, Ontario
A Rare Find!!! Immaculate 4 Bedroom/4 Bath Townhome In Sought After South East Ajax, Minutes To The Lake. This Move-In Ready Freehold Townhome Is Centrally Located To All Amenities, Minutes To HWY 401, Schools And Parks. The Home Boasts An Open Concept Design On The Main Floor With Its' 9ft Ceilings. The Combined Living And Dining Areas Is The Perfect Size! The Kitchen, Breakfast Area And Family Room Overlooks The Fully Fenced Back Yard. Upstairs Offers Four Generous Size Bedrooms. The Primary Suite Features A Walk-In Closet And A 4pc. Ensuite. The Recreation Room In The Finished Basement Is Perfect For All; Features A 3pc Bath. Don't Miss Out On This Property. Make 4 Hickman Road Your Next Home. (id:61476)
839 Modlin Road
Pickering, Ontario
Don't miss your chance to live near the lake and invest in one of Pickerings most promising neighbourhoods. Just a short walk from the waterfront, this charming 3-bedroom, 2-bathroom semi offers a separate entrance to a finished basement complete with 2 rooms and a full kitchen, this home is ideal for multigenerational living, investors looking to add value, or first-time buyers who want the benefit of a mortgage helper. Walk or Bike to Frenchman's Bay Marina, waterfront trails, parks. The Pickering GO Station makes downtown Toronto just a train ride away with trains leaving every 30 mins. The home is also minutes from major highways, shopping, and top-rated schools. With the Downtown Pickering Revitalization Project in full swing, this location is only getting better, offering future appreciation and lifestyle enhancements. Kitchen Reno'd '21, Pot lights on main floor, hardwood floor reno'd on main level '21, Wheelchair accessible deck in backyard, Furnace/AC/HWT '20 (id:61476)
195 Port Darlington Road
Clarington, Ontario
OPEN HOUSE!! OFFER ANYTIME!! Lakefront Luxury Just 40 Minutes from Toronto | Two Separate Living Spaces Under One Ownership | Soaring 10'6" Ceilings | Designed for Culinary & Active Lifestyles | Rooftop Terrace with Stunning Views.... Rare opportunity to own a fully detached, 4-storey luxury residence with a legal private in-house apartment (permit attached), set directly on Lake Ontario in one of the GTAs most coveted waterfront communities. Spanning nearly 5,000 sqft across two self-contained units, this exceptional property is perfect for luxury living, multigenerational families, or income-generating potential. MAIN Residence offers 4 bedrooms, 3.5 bathrooms, and 4,061 sqft of upscale living space, featuring soaring 10'6" ceilings on main, 9' on second, tall windows throughout, pot lights, hardwood floors on main, and a private 4-stop elevator. The chef-inspired kitchen is a culinary dream, equipped with built-in Thermador and Liebherr appliances, a dedicated pantry room, and premium finishes perfect for both entertaining and everyday gourmet cooking. SECOND Residence (~900 sqft) offers a full kitchen, 2 bedrooms, 2 bathrooms (3 pc each),living room with fireplace, full size washer/dryer and separate walk-out entrance - ideal for extra rental income, in-laws or extended family. Furthermore, an additional 792 sqft of outdoor living, featuring three balconies two with unobstructed views of Lake Ontario and a rooftop terrace offering panoramic lake vistas. Perfect for morning yoga, sunset dining, or effortless weekend entertaining. Garage offers an oversized tandem 3-car garage with EV rough-in, 7 total parking spaces, and generous storage space. Steps to beaches, parks, and scenic trails embrace the ultimate active lifestyle by the lake. Come experience it for yourself! (id:61476)
324 Britannia Avenue W
Oshawa, Ontario
Welcome to this charming Tribute-built rare corner house where space, style, and location come together. This sunlit home features 3 beds, 2.5 baths, a double-door entry, and a builder-finished walk-up basement. Inside, you'll love the new floors, fresh paint, and California shutters throughout. The bright, open-concept layout leads to a kitchen that shines with a stone backsplash and stainless steel appliances, perfect for morning coffee or laid-back BBQs. Enjoy a massive backyard, 8-car parking, and peace of mind with a 200 AMP power service. The primary suite offers a walk-in closet with a window for added light and space. All of this, just steps to Costco, parks, shopping, and transit and only minutes to Durham College, Ontario Tech, and Highways 407, 412, and 401. (id:61476)
44 St Augustine Drive
Whitby, Ontario
Step into elevated living with this newly built masterpiece by DeNoble Homes where refined craftsmanship, elegant finishes, and intelligent design come together seamlessly. Bathed in natural light, the open-concept floorplan is enhanced by soaring 9-foot smooth ceilings that create an airy, sophisticated ambiance. The designer kitchen is both functional and striking, featuring a quartz island, sleek pot drawers, and a generous pantry perfect for both everyday living and effortless entertaining. The primary suite is a private sanctuary, complete with a spa-inspired ensuite boasting a freestanding tub, glass-enclosed shower, and double vanity. Additional highlights include a convenient second-floor laundry room, a spacious basement with oversized windows and high ceilings, and upgraded 200-amp electrical service. With a fully drywalled garage and a premium location near top-rated schools, scenic parks, and everyday amenities not to mention quick access to the 407, 412, and 401this home offers an exceptional lifestyle without compromise. ** This is a linked property.** (id:61476)
42 St Augustine Drive
Whitby, Ontario
Discover exceptional value and refined living in this brand-new DeNoble residence, where quality craftsmanship and modern elegance meet. Step into a bright, open-concept layout enhanced by soaring 9-foot smooth ceilings and thoughtfully designed living spaces. The gourmet kitchen is a chefs dream, featuring a quartz-topped centre island, ample pot drawers, a spacious pantry, and sleek, contemporary finishes. Retreat to the luxurious primary suite, complete with a spa-inspired 5-piece ensuite showcasing a glass-enclosed shower, freestanding soaker tub, and double vanity. Enjoy the added convenience of second-floor laundry, a high-ceiling basement with expansive windows, and upgraded 200-amp service. With a fully drywalled garage and a prime location just steps to top-rated schools, parks, and community amenities plus seamless access to public transit and major highways (407, 412, 401)this is a rare opportunity to own a home that blends style, function, and an unbeatable lifestyle. ** This is a linked property.** (id:61476)
1003 - 1255 Bayly Street
Pickering, Ontario
San Francisco by the Bay Stunner! Gorgeous open layout in this newly built condo with epic east views and beautiful sunrise spectacular! 1 bedroom with proper den gives you a great work space and could fit a bed. Found in Pickering's Bay Ridges area and built in 2020 , San Francisco by the Bay 3 was built by Chestnut Hill Developments. San Francisco by the Bay 3 is a High-Rise condo located in the Bay Ridges neighbourhood. San Francisco by the Bay 3 is a 26 storey condo and has 263 units. Tim Horton's and Starbuck's, are a 1 minute walk away, Pickering GO Station 5 minute walk, Loblaws 5 minute walk, Pickering Town Centre, 10 minute walk, Pickering City Hall with year round events, 10 minute walk. Fantastic Frenchmann's Bay with Lake access, Marina, Park, fine dining and all the boutique community goodness a 5 minute drive down Liverpool. Don't drive? Bike incredible paths all along the lakeshore all the way to Toronto and beyond and East to Oshawa and beyond...saturated with everything you need! 4 public & 5 Catholic schools serve this home. Of these, 8 have catchments. There is 1 private school nearby. 3 playgrounds, 2 ball diamonds and 4 other facilities are within a 20 min walk of this home. Parking and locker included in this extremely well managed and well maintained building. (id:61476)
Lot 4 Inverlynn Way
Whitby, Ontario
Presenting the McGillivray on lot #4. Turn Key - Move-in ready! Award Winning builder! MODEL HOME - Loaded with upgrades... 2,701sqft + fully finished basement with coffee bar, sink, beverage fridge, 3pc bath & large shower. Downtown Whitby - exclusive gated community. Located within a great neighbourhood and school district on Lynde Creek. Brick & stone - modern design. 10ft Ceilings, Hardwood Floors, Pot Lights, Designer Custom Cabinetry throughout! ELEVATOR!! 2 laundry rooms - Hot Water on demand. Only 14 lots in a secure gated community. Note: full appliance package for basement coffee bar and main floor kitchen. DeNoble homes built custom fit and finish. East facing backyard - Sunrise. West facing front yard - Sunsets. Full Osso Electric Lighting Package for Entire Home Includes: Potlights throughout, Feature Pendants, Wall Sconces, Chandeliers. (id:61476)
Lot 13 Inverlynn Way
Whitby, Ontario
Turn Key - Move-in ready! Award Winning builder! *Elevator* Another Inverlynn Model - THE JALNA! Secure Gated Community...Only 14 Lots on a dead end enclave. This Particular lot has a multimillion dollar view facing due West down the River. Two balcony's and 2 car garage with extra high ceilings. Perfect for the growing family and the in laws to be comfortably housed as visitors or on a permanent basis! The Main floor features 10ft high ceilings, an entertainers chef kitchen, custom Wolstencroft kitchen cabinetry, Quartz waterfall counter top & pantry. Open concept space flows into a generous family room & eating area. The second floor boasts a laundry room, loft/family room & 2 bedrooms with their own private ensuites & Walk-In closets. Front bedroom complete with a beautiful balcony with unobstructed glass panels. The third features 2 primary bedrooms with their own private ensuites & a private office overlooking Lynde Creek & Ravine. The view from this second balcony is outstanding! Note: Elevator is standard with an elevator door to the garage for extra service! (id:61476)













